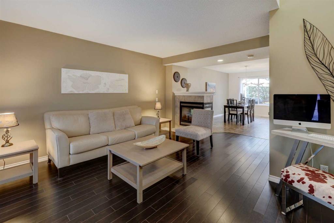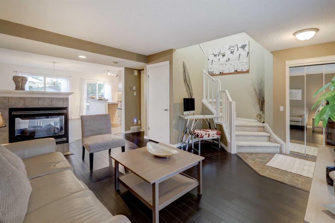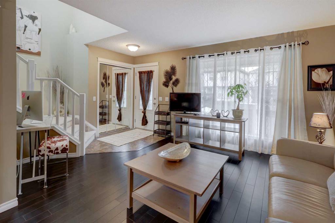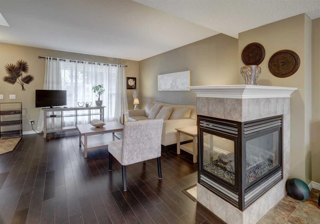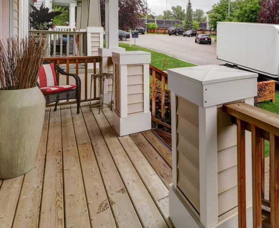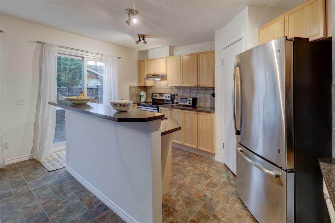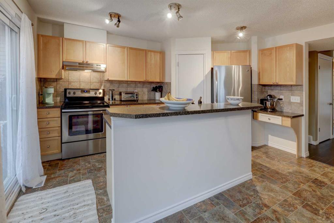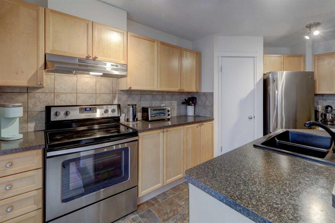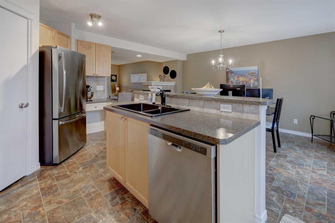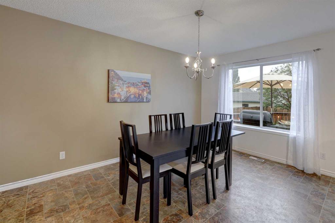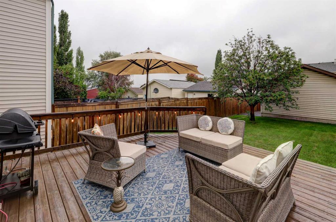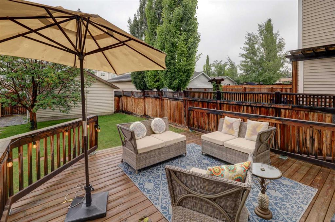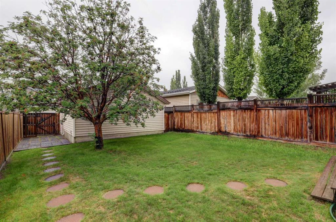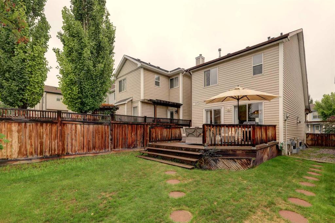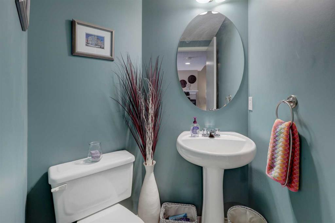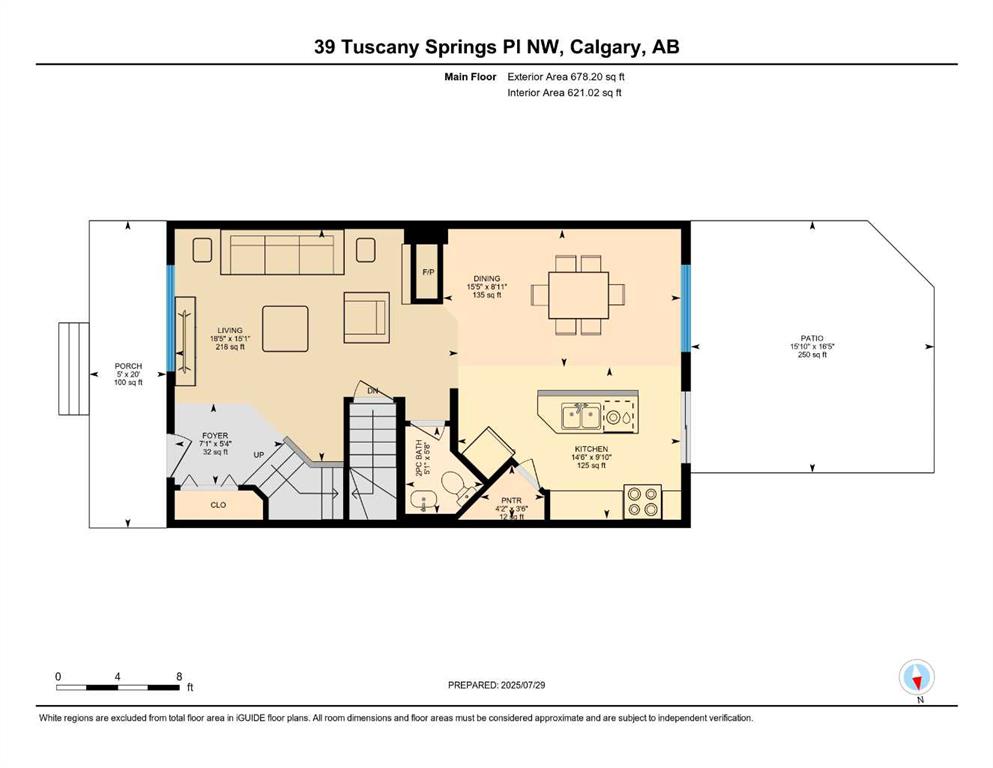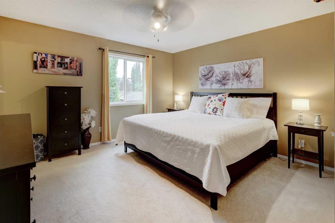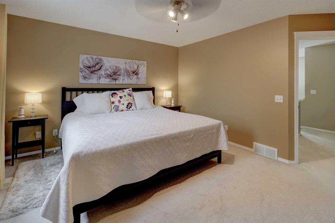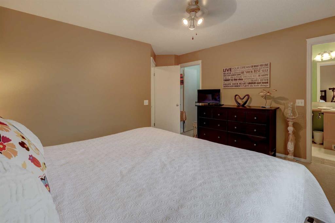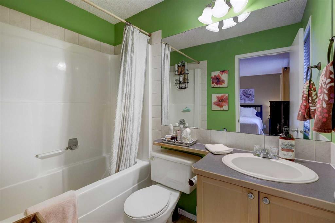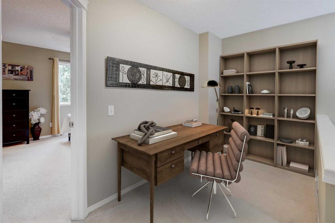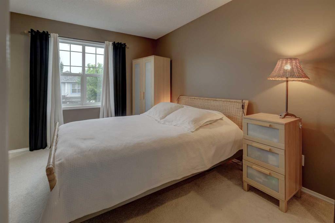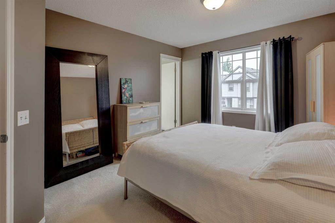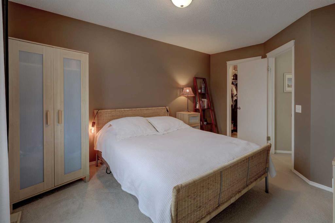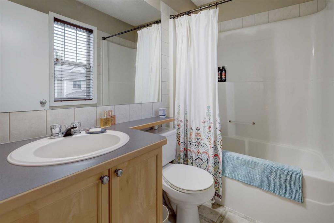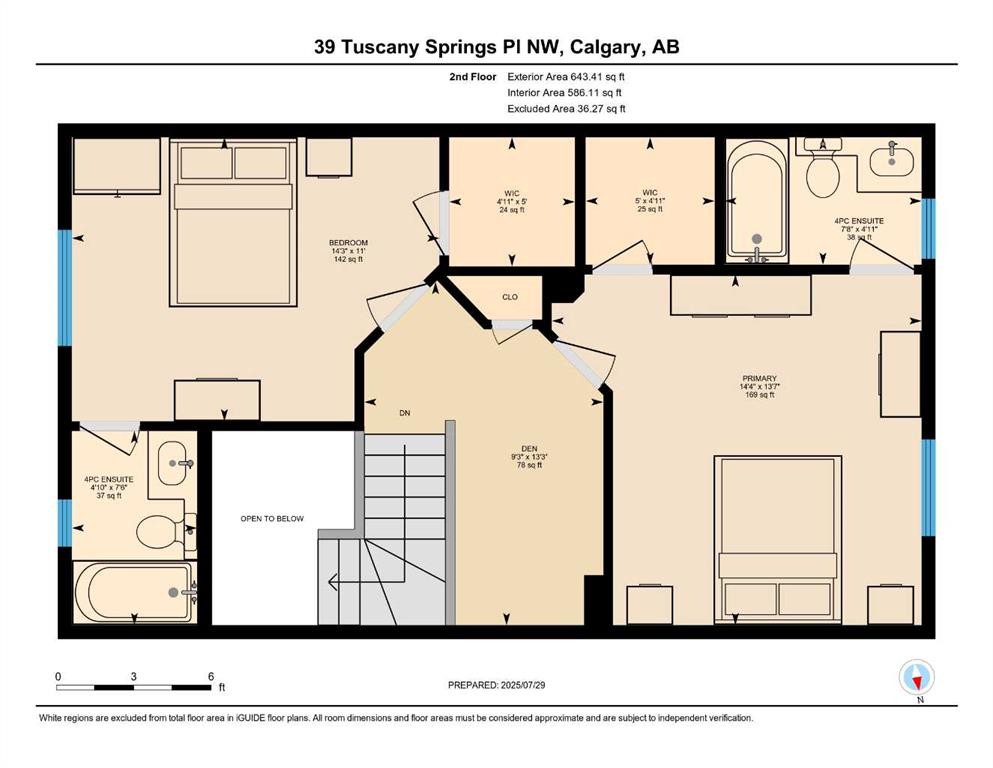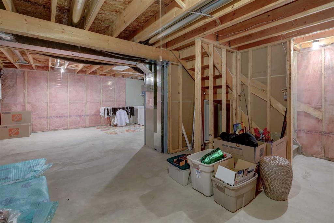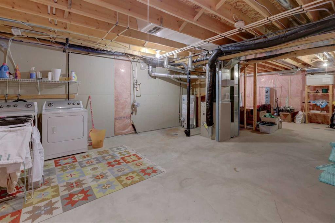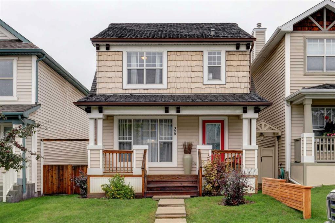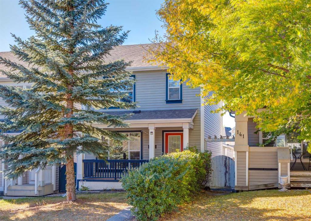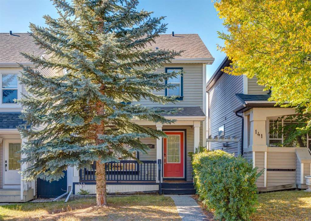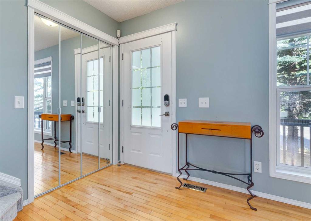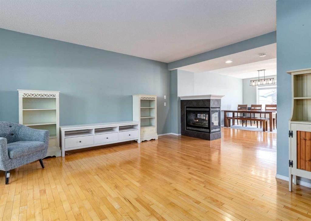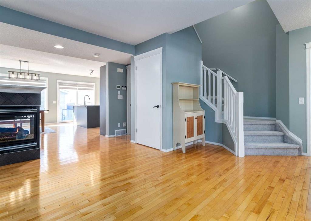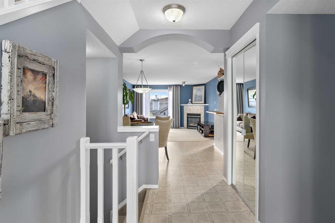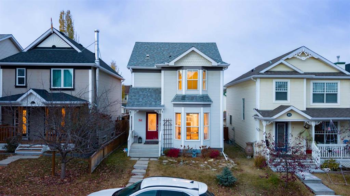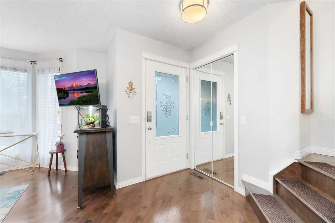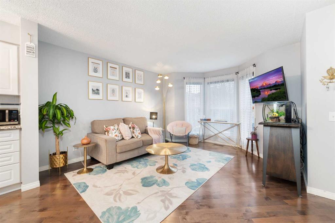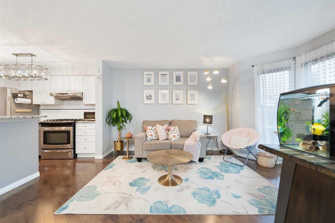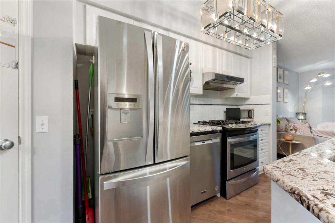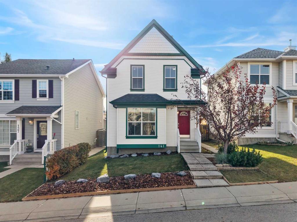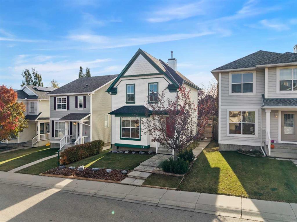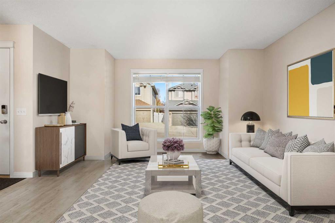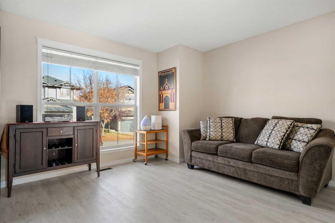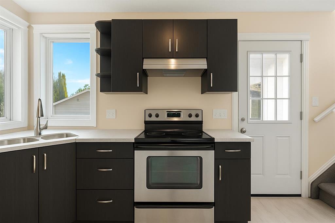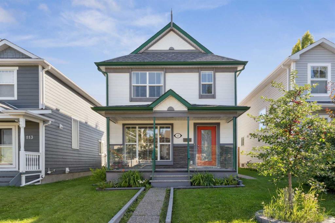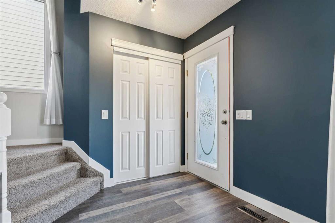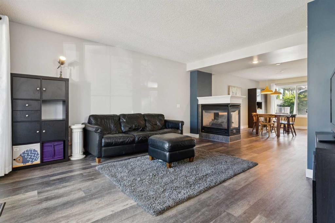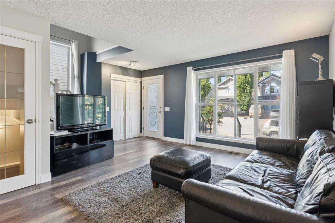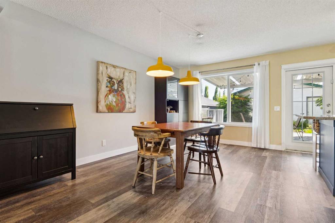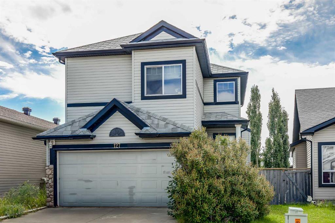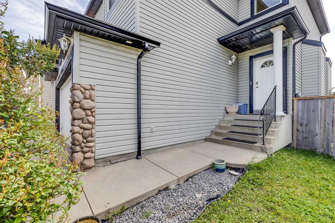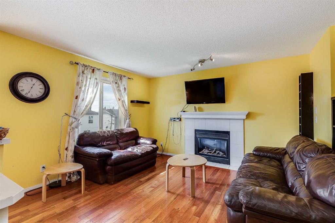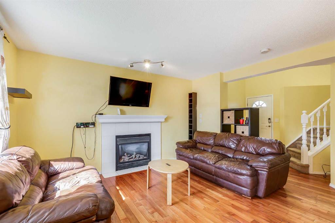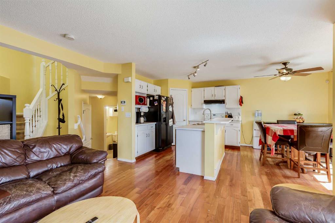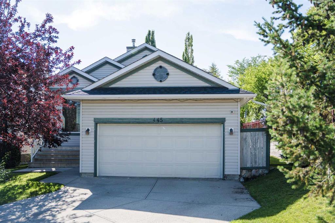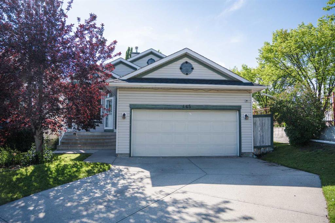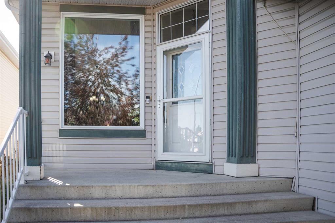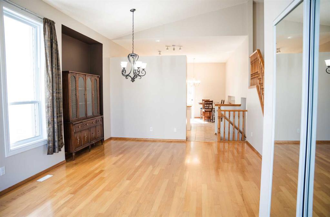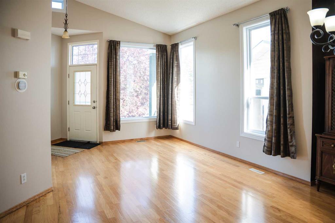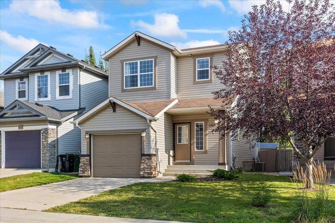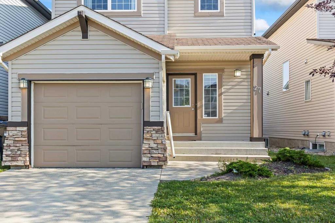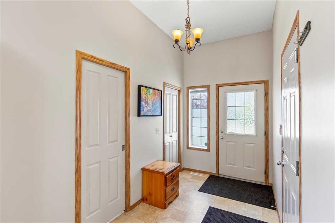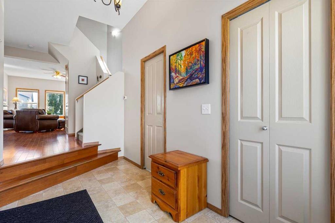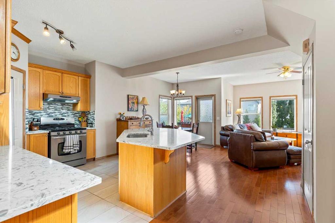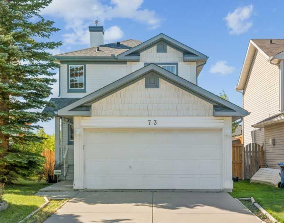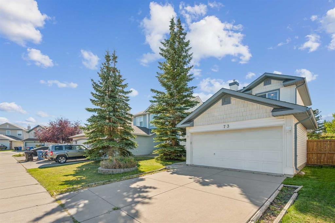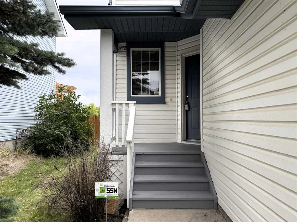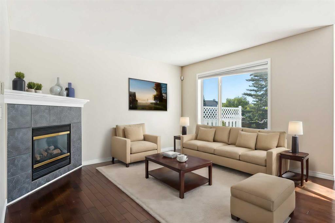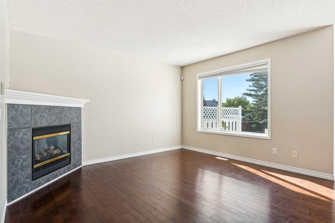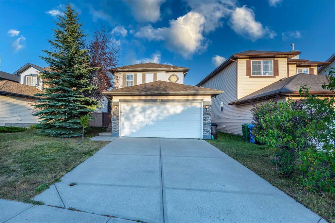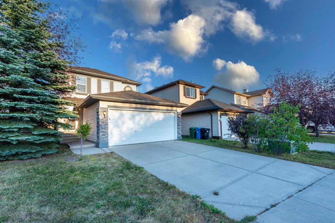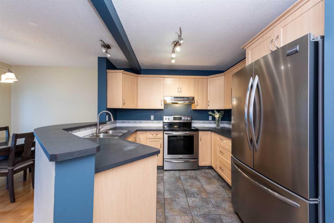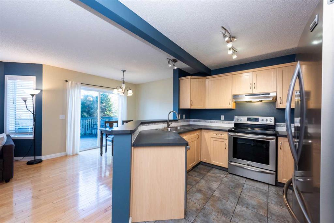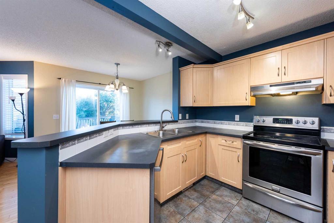39 Tuscany Springs Place NW
Calgary T3L 2V1
MLS® Number: A2266086
$ 579,900
2
BEDROOMS
2 + 1
BATHROOMS
1,322
SQUARE FEET
2002
YEAR BUILT
"A NEW ROOF(Value $7560.00 inc) is coming at this price! Large ticket item handled and available for a quick possession- move in before the holidays!” Rare Opportunity and condition of home well cared for! Move in or invest in this 2-bedroom, 2.5-bath home in the established community of Tuscany — just 300m from the LRT & walking distance to bus transit. Enjoy morning sun on the front porch of the home and afternoon/evening sun with stunning sunsets in the back, all in a peaceful setting with no noise disturbance from Crowchild Trail. The bright, open-concept main floor where the living room is separated from the kitchen by a beautiful 3-sided fireplace. The maple kitchen offers a tiered island, corner pantry, and plenty of cabinet and counter space. French doors lead to a large yard and back deck and sunny backyard with a double detached garage. Upstairs, you’ll find two generous primary bedrooms, each with its own ensuites and walk-in closets. Additional space for a convenient office/computer nook. The basement in unspoiled and features 2 windows, laundry and is ready for your future development ideas. Recent upgrades include a new hot water tank (2025), newer kitchen appliances, new patio door and a well-maintained furnace. Ideally located close to schools, shopping, and Stony Trail for easy commuting. Book your viewing today — at this price, this one won’t last!
| COMMUNITY | Tuscany |
| PROPERTY TYPE | Detached |
| BUILDING TYPE | House |
| STYLE | 2 Storey |
| YEAR BUILT | 2002 |
| SQUARE FOOTAGE | 1,322 |
| BEDROOMS | 2 |
| BATHROOMS | 3.00 |
| BASEMENT | Full |
| AMENITIES | |
| APPLIANCES | Dishwasher, Electric Stove, Garage Control(s), Range Hood, Refrigerator, Washer/Dryer, Window Coverings |
| COOLING | None |
| FIREPLACE | Family Room, Gas |
| FLOORING | Carpet, Linoleum |
| HEATING | Forced Air |
| LAUNDRY | In Basement |
| LOT FEATURES | Back Lane, Back Yard, Cul-De-Sac, Few Trees, Front Yard, Landscaped, Low Maintenance Landscape, Rectangular Lot, Street Lighting |
| PARKING | Double Garage Detached |
| RESTRICTIONS | None Known |
| ROOF | Asphalt Shingle |
| TITLE | Fee Simple |
| BROKER | Coldwell Banker Mountain Central |
| ROOMS | DIMENSIONS (m) | LEVEL |
|---|---|---|
| 2pc Bathroom | 5`8" x 5`1" | Main |
| Dining Room | 8`11" x 15`5" | Main |
| Foyer | 5`4" x 7`1" | Main |
| Kitchen | 9`10" x 14`6" | Main |
| Living Room | 15`1" x 18`5" | Main |
| Pantry | 3`6" x 4`2" | Main |
| Covered Porch | 20`0" x 5`0" | Main |
| 4pc Ensuite bath | 4`11" x 7`8" | Upper |
| 4pc Ensuite bath | 7`6" x 4`10" | Upper |
| Bedroom | 11`0" x 14`3" | Upper |
| Den | 13`3" x 9`3" | Upper |
| Bedroom - Primary | 13`7" x 14`4" | Upper |
| Walk-In Closet | 5`0" x 4`11" | Upper |
| Walk-In Closet | 4`11" x 5`0" | Upper |

