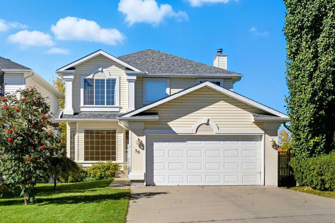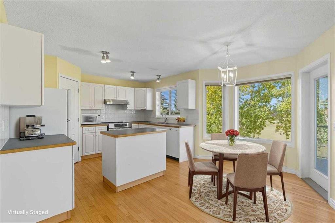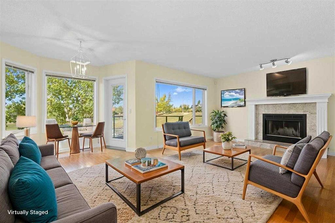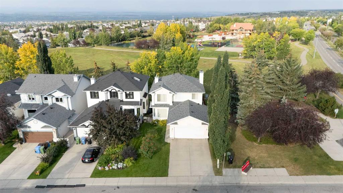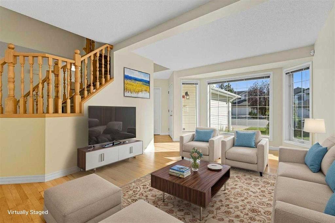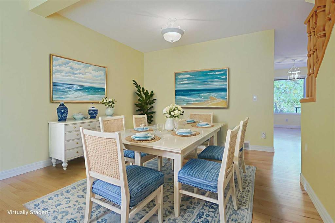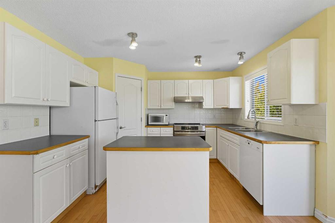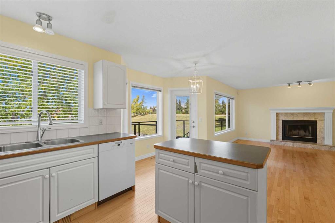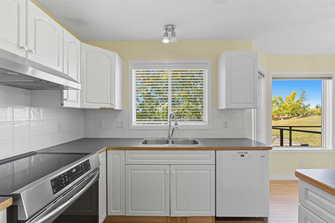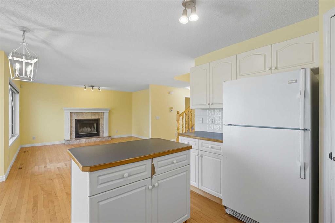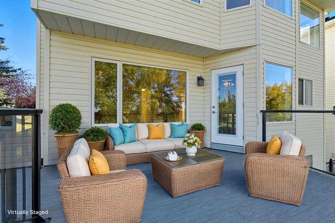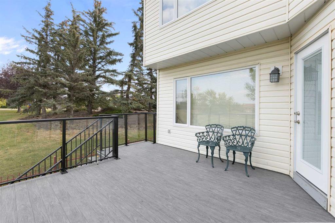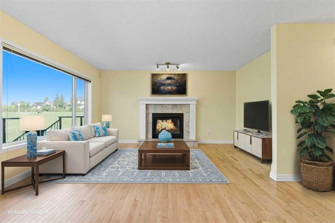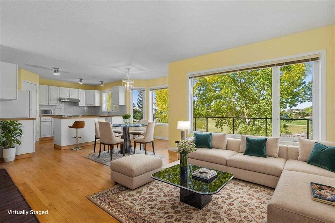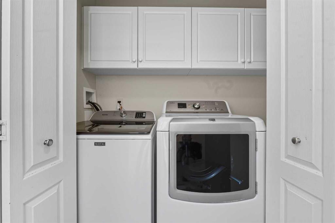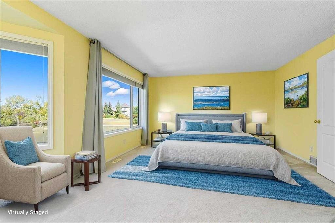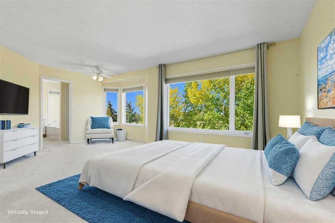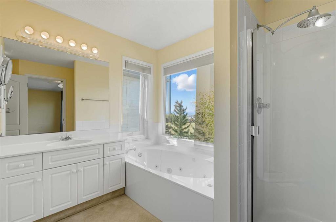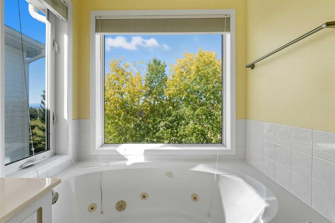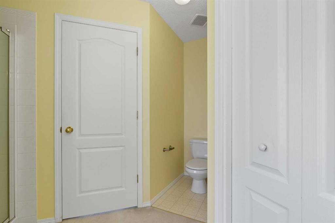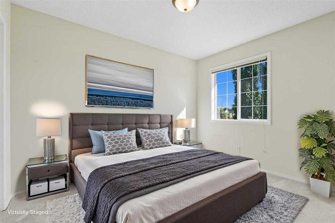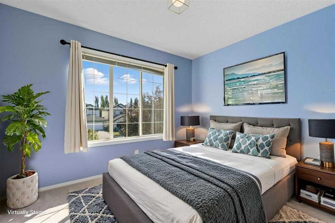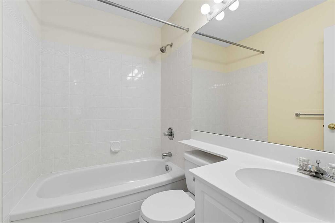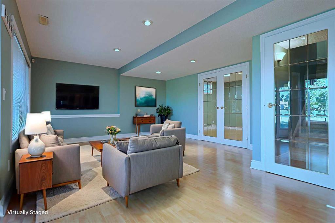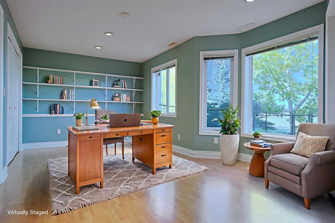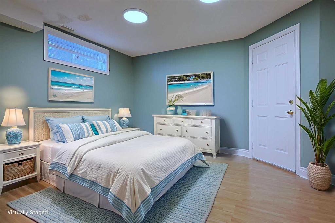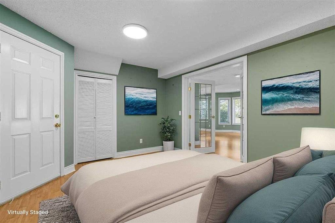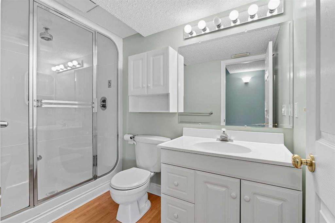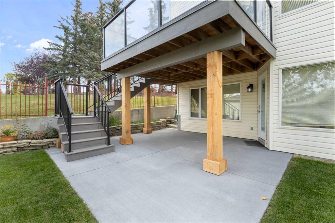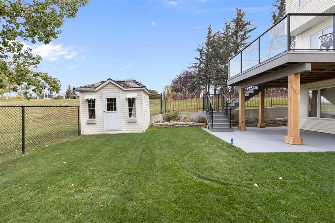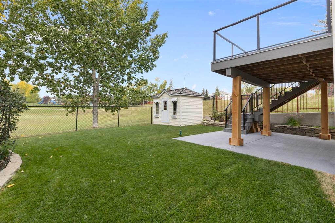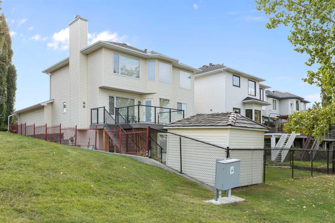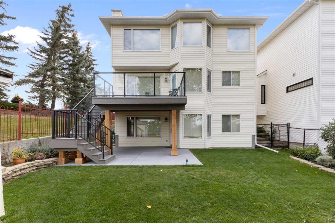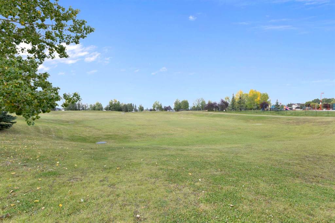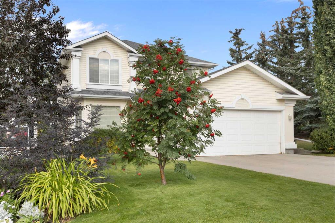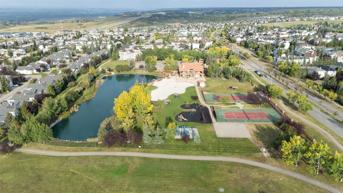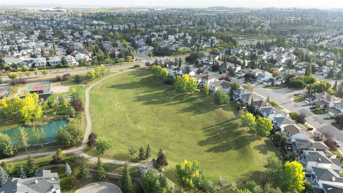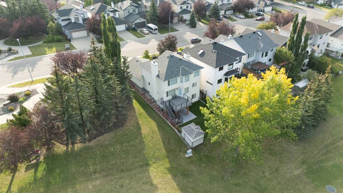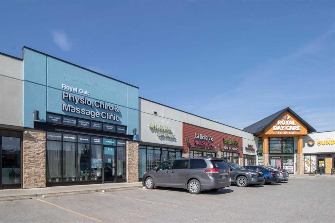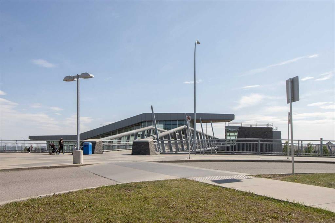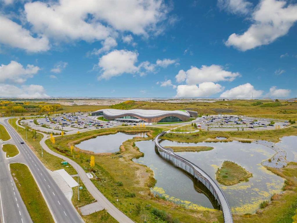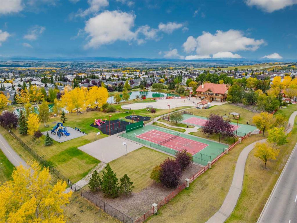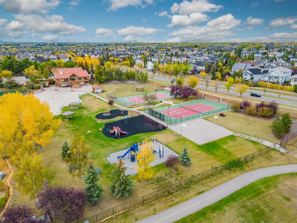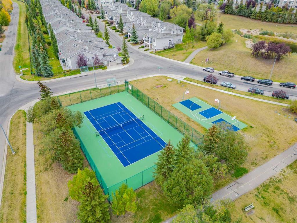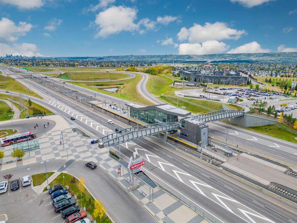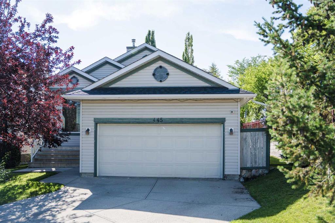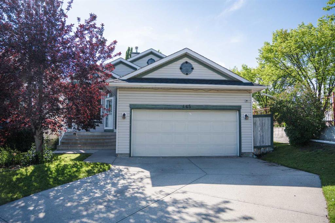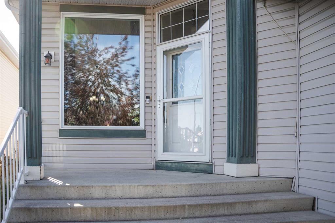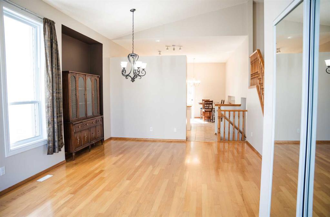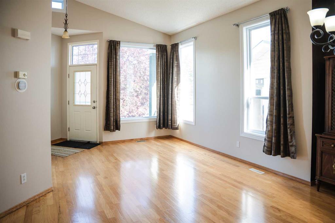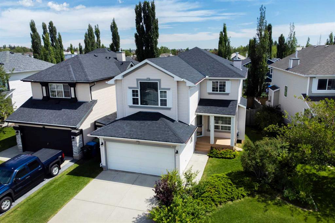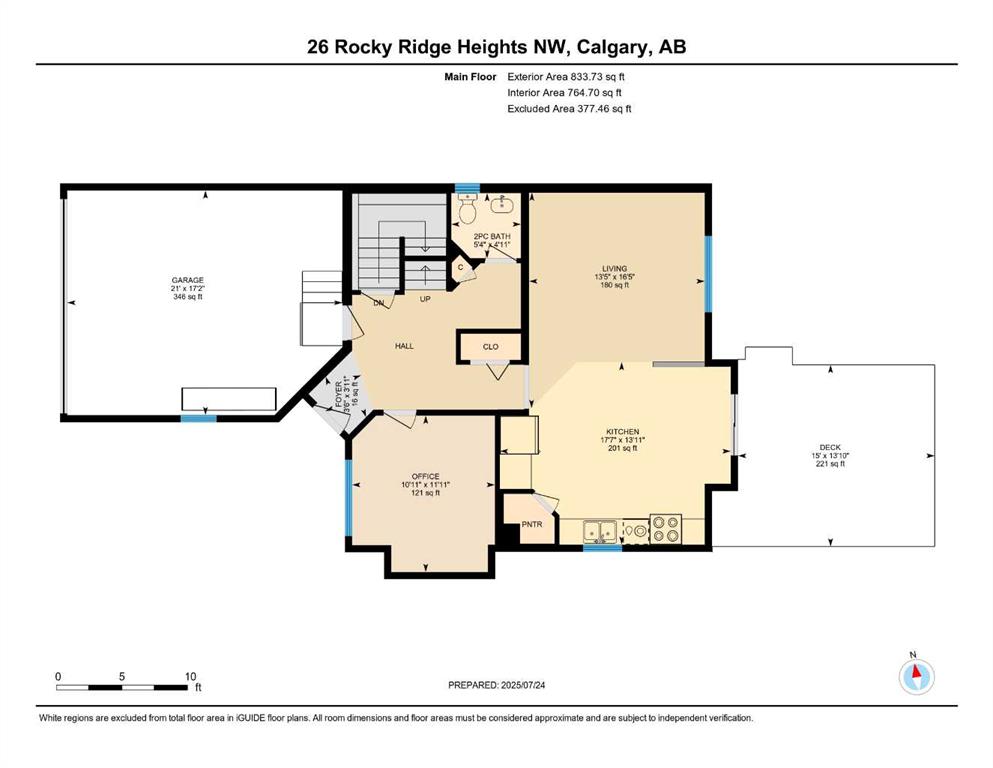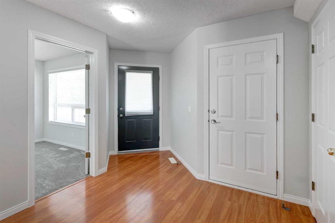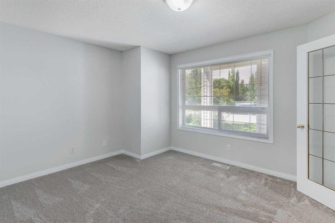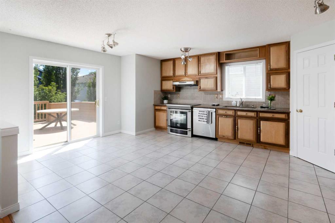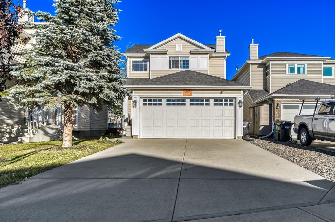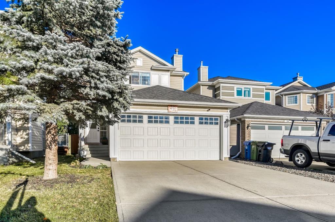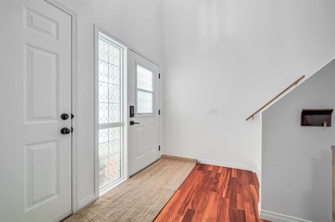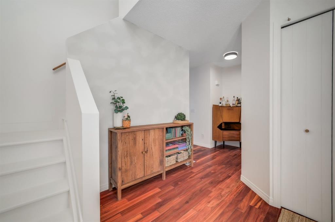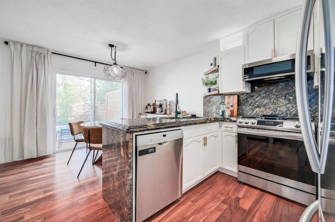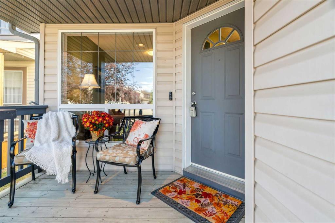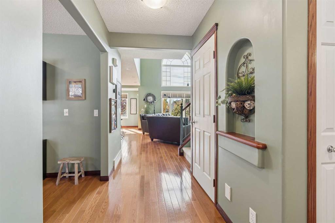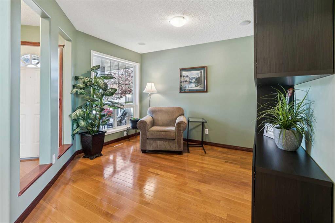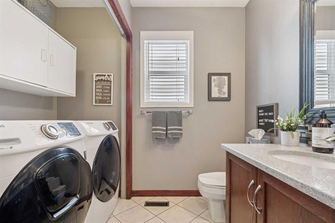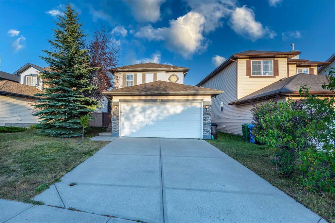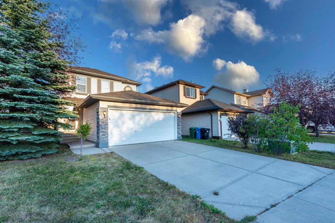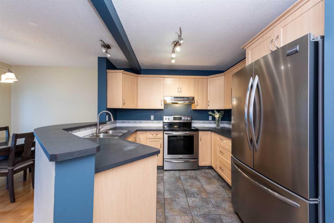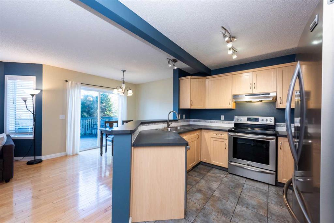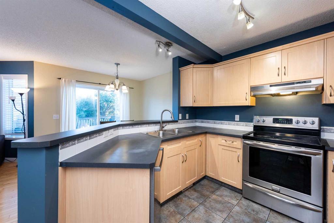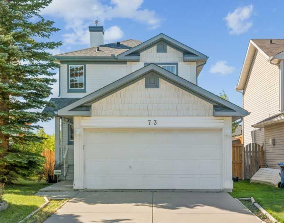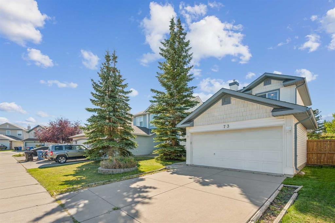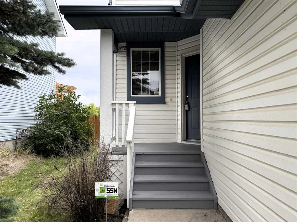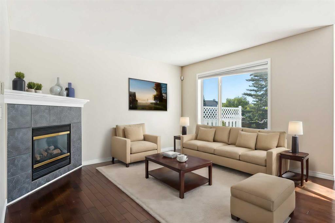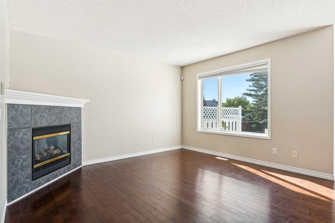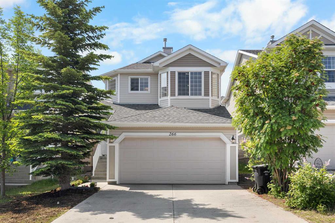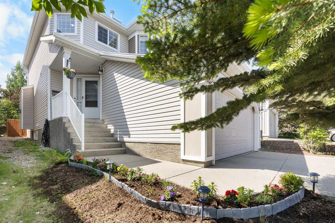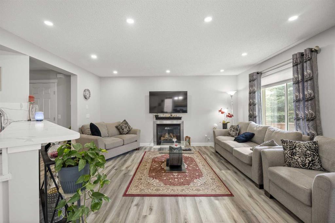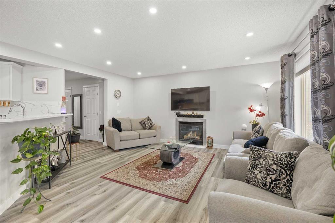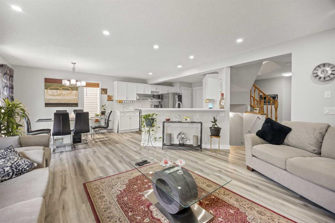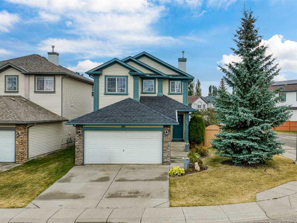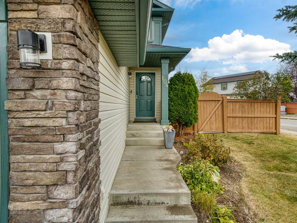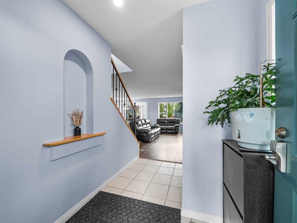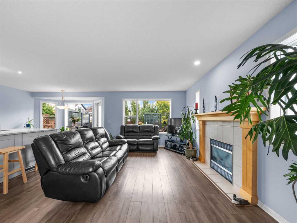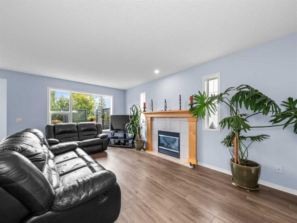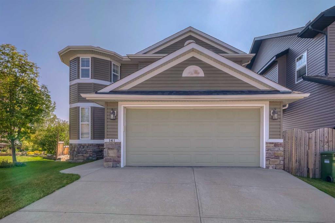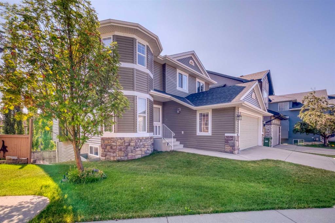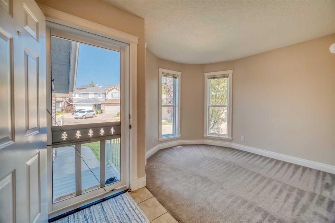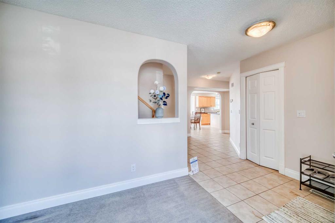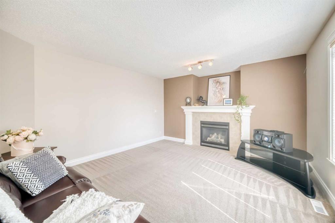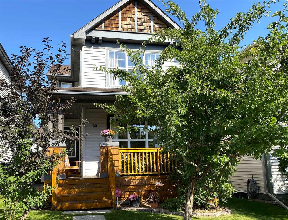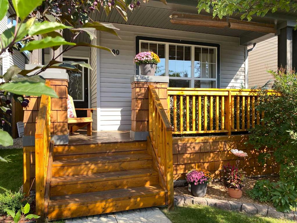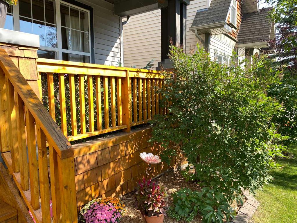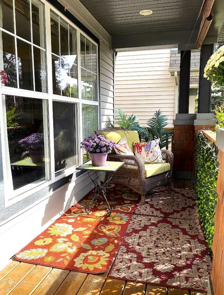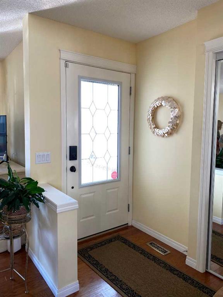56 Rocky Ridge Drive NW
Calgary T3G 4G1
MLS® Number: A2256617
$ 737,000
4
BEDROOMS
3 + 1
BATHROOMS
1,806
SQUARE FEET
1996
YEAR BUILT
Now is your chance to make your home in this lovely one-owner home in the popular family community of Rocky Ridge, here in this prime location backing West onto Rocky Ridge Park & the grounds of the Ranch Centre. With over 2400sqft of comfortable living on 3 levels, this fantastic Mapeland Homes two storey walkout enjoys 4 bedrooms & 3.5 bathrooms, relaxing central air, hardwood & laminate floors, 2 sensational decks & wonderful views of the mountains & park. Available for quick possession, you’ll just love the family-friendly design of this sun-drenched home, which features newer (2016) maple floors throughout the main floor, large open concept living/dining room with bay window, great-sized family room with wood-burning fireplace & eat-in white kitchen with island & walk-in pantry, nook with bay window & the appliances include a newer Miele dishwasher & 1 year old stainless steel Frigidaire stove with convection oven/induction cooktop. Head on upstairs to the 2nd floor where you’ll find 3 bedrooms & 2 full bathrooms, highlighted by the oversized primary bedroom with sitting area, walk-in closet & ensuite with separate shower & jetted tub with corner windows. The walkout level – with laminate floors, is beautifully finished with a games/rec room with built-in shelving, 4th bedroom with walk-in closet & French doors, bathroom with steam shower & loads of extra space for storage; & with the direct separate entrance into the backyard, makes the walkout ideal for future multi-generational living. Handy main floor laundry with Maytag washer & dryer. The West backyard is fully fenced & landscaped, with a concrete patio, large storage shed/playhouse, raised garden beds & a gate to the park. In addition to the newer hardwood floors & stove, additional extra & improvement include Hunter Douglas blinds, baseboards (2016), cement pad & deck (both in 2025), hot water tank (2014), roof shingles (2018 upgraded), oversized 2 car garage with built-in shelving & irrigation system. The Rocky Ridge Ranch Centre is a leisurely stroll from your backyard…with its sports fields & splash park, tennis courts, lake (with boating, kayaking & skating), community hall & playgrounds. Both the Shane Homes YMCA & Tuscany LRT station are only minutes away, & a quick drive takes you to shopping at the Rocky Ridge Co-op & Royal Oak Centre. And with its easy access to Stoney & Crowchild Trails, you’ll have all the conveniences of living in Northwest Calgary at your fingertips…major retail centres, schools & University of Calgary, transit, recreational amenities, hospitals & downtown.
| COMMUNITY | Rocky Ridge |
| PROPERTY TYPE | Detached |
| BUILDING TYPE | House |
| STYLE | 2 Storey |
| YEAR BUILT | 1996 |
| SQUARE FOOTAGE | 1,806 |
| BEDROOMS | 4 |
| BATHROOMS | 4.00 |
| BASEMENT | Finished, Full, Walk-Out To Grade |
| AMENITIES | |
| APPLIANCES | Central Air Conditioner, Dishwasher, Dryer, Electric Stove, Garburator, Range Hood, Refrigerator, Washer, Window Coverings |
| COOLING | Central Air |
| FIREPLACE | Family Room, Tile, Wood Burning |
| FLOORING | Carpet, Ceramic Tile, Hardwood, Laminate, Linoleum |
| HEATING | Forced Air, Natural Gas |
| LAUNDRY | Main Level |
| LOT FEATURES | Back Yard, Backs on to Park/Green Space, Front Yard, Fruit Trees/Shrub(s), Greenbelt, Landscaped, No Neighbours Behind, Rectangular Lot, Underground Sprinklers, Views |
| PARKING | Double Garage Attached, Garage Faces Front, Oversized |
| RESTRICTIONS | None Known |
| ROOF | Asphalt Shingle |
| TITLE | Fee Simple |
| BROKER | Royal LePage Benchmark |
| ROOMS | DIMENSIONS (m) | LEVEL |
|---|---|---|
| 3pc Bathroom | Basement | |
| Game Room | 28`1" x 17`11" | Basement |
| Bedroom | 13`8" x 11`0" | Basement |
| 2pc Bathroom | Main | |
| Living Room | 11`6" x 9`10" | Main |
| Dining Room | 12`11" x 8`7" | Main |
| Kitchen | 11`11" x 8`9" | Main |
| Nook | 13`11" x 8`6" | Main |
| Family Room | 14`11" x 11`10" | Main |
| Laundry | 7`0" x 2`8" | Main |
| Bedroom - Primary | 20`0" x 15`10" | Upper |
| Bedroom | 11`9" x 10`11" | Upper |
| Bedroom | 11`4" x 9`0" | Upper |
| 4pc Bathroom | Upper | |
| 4pc Ensuite bath | Upper |

