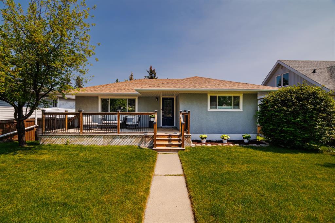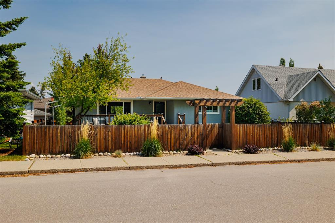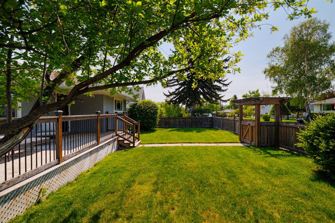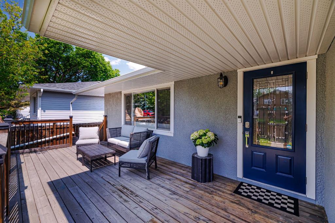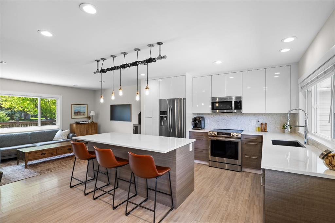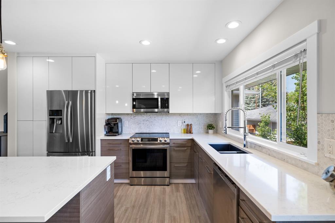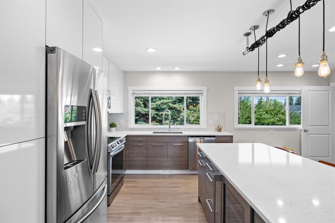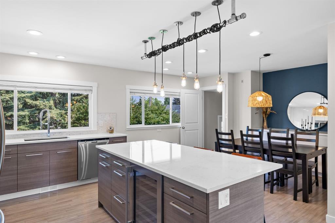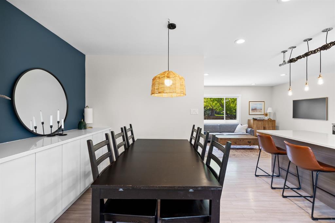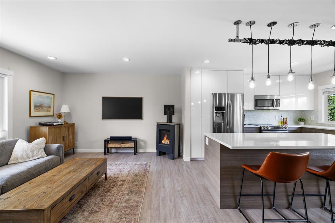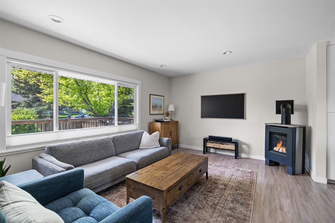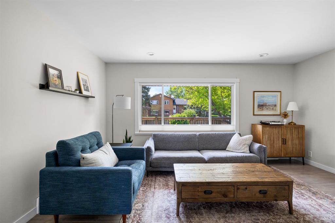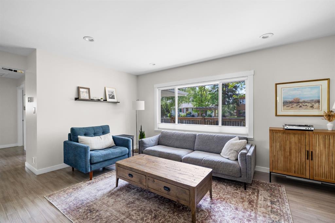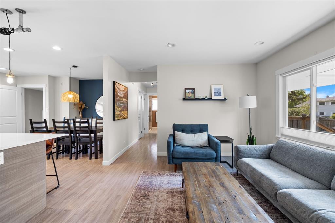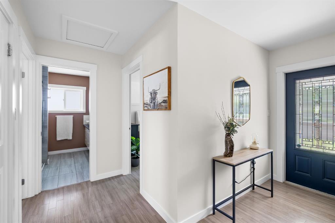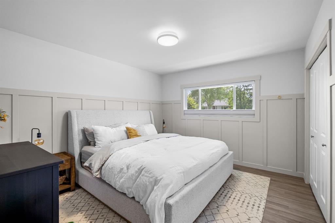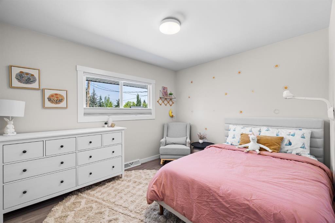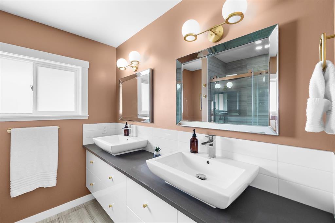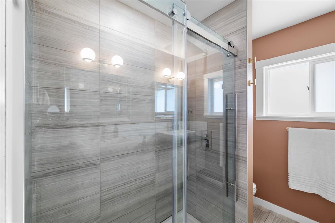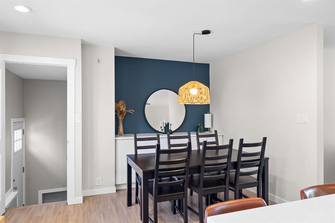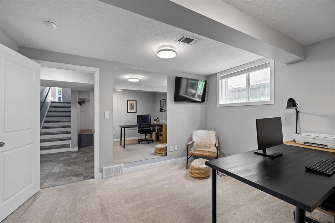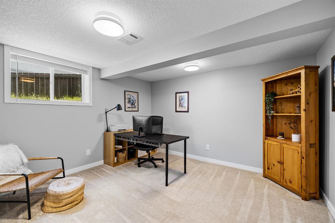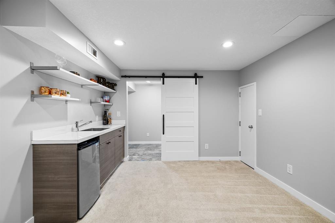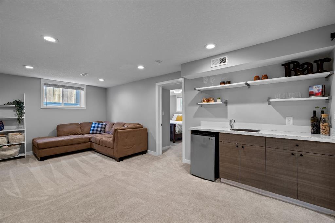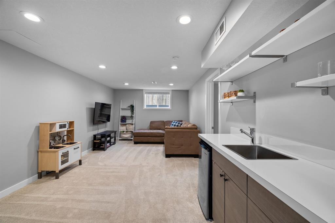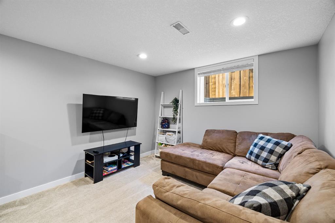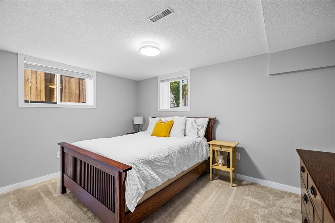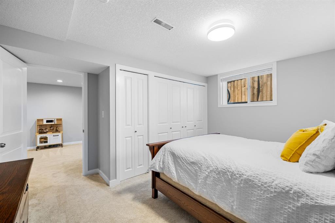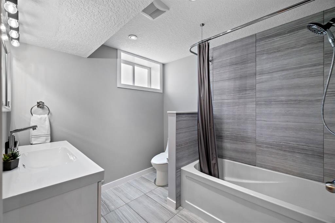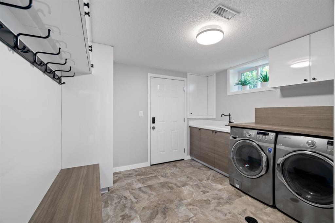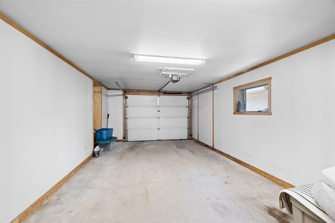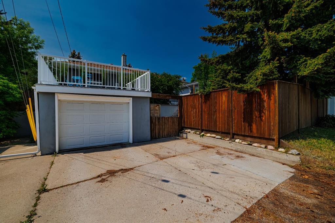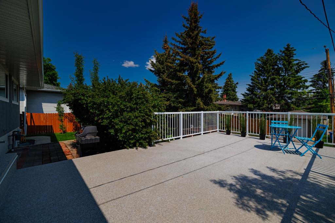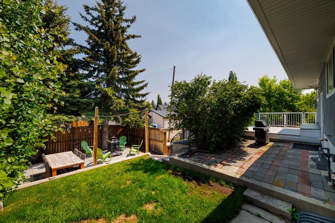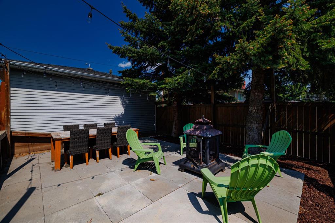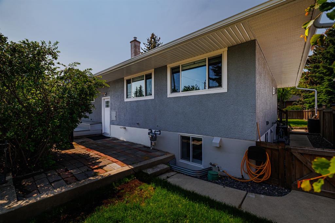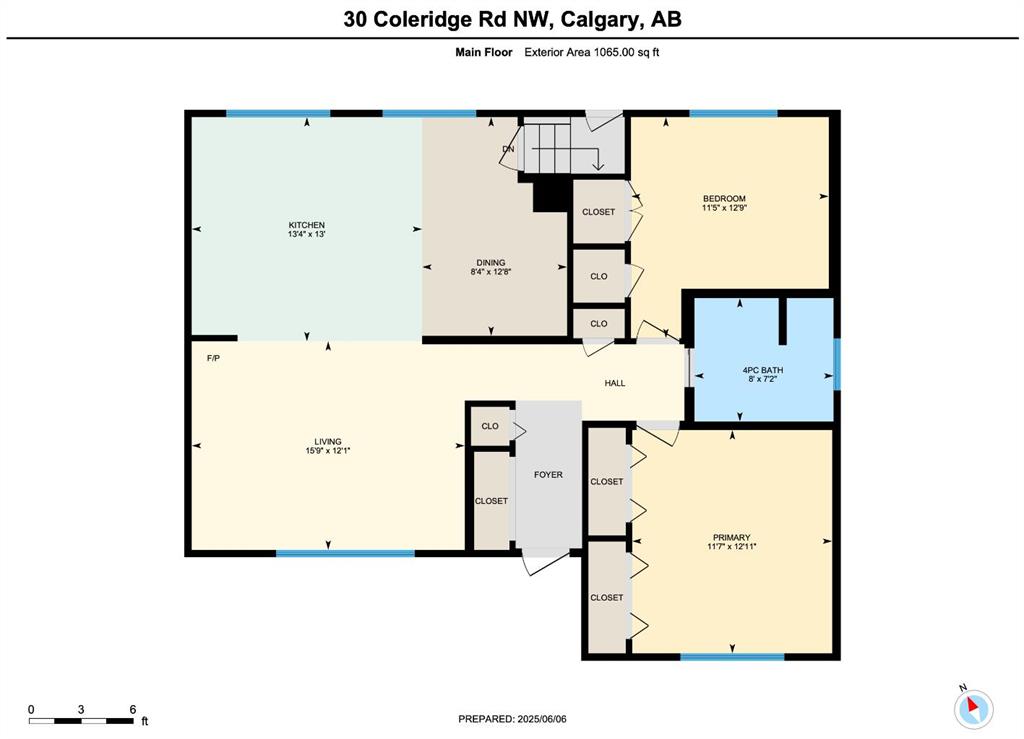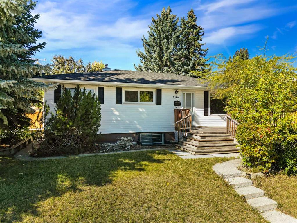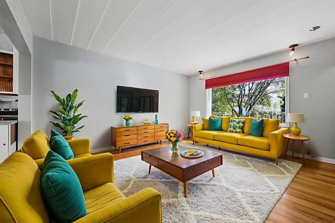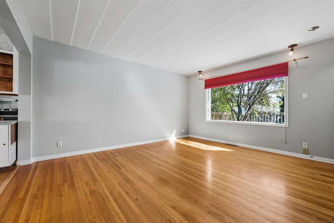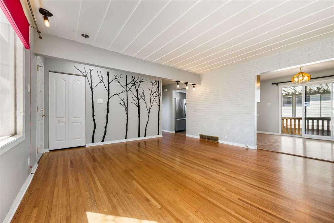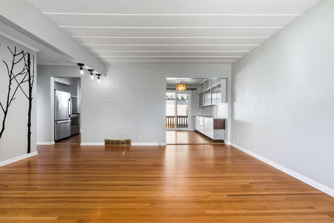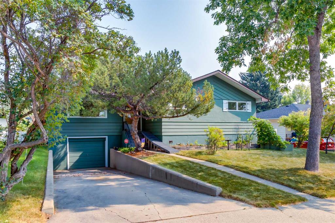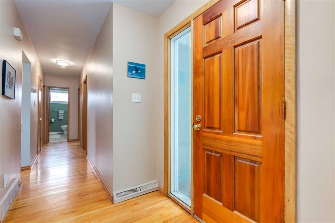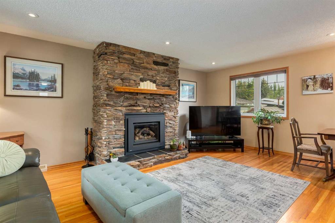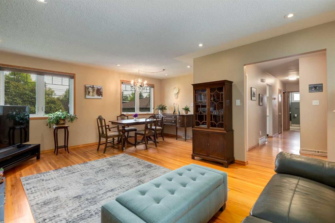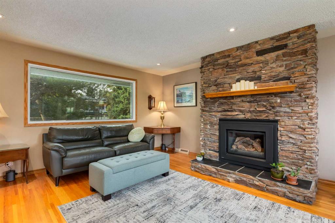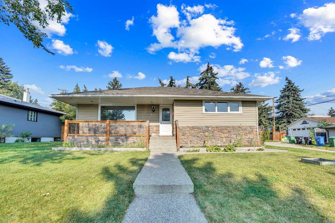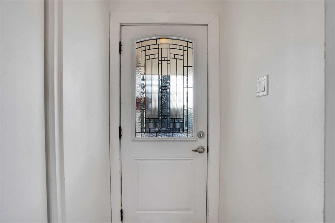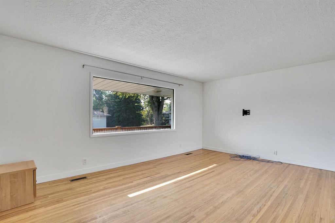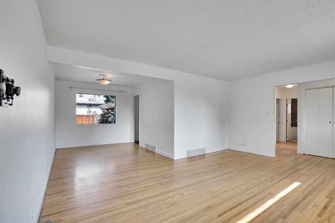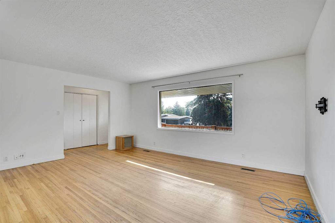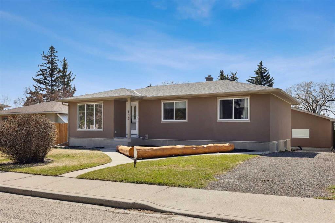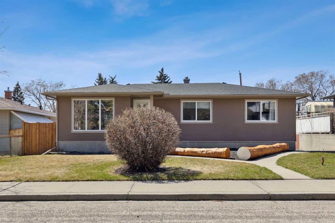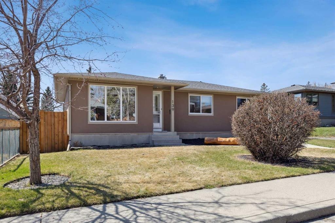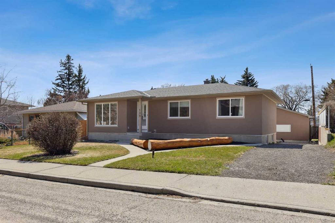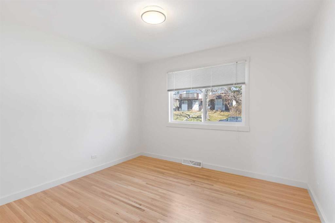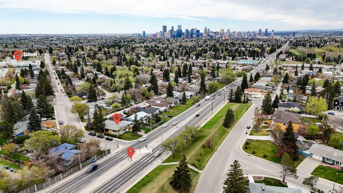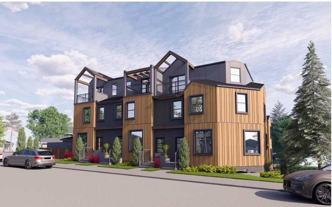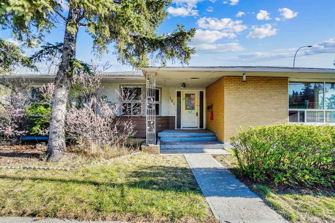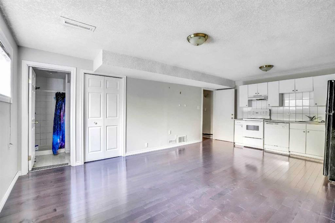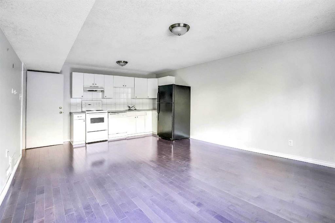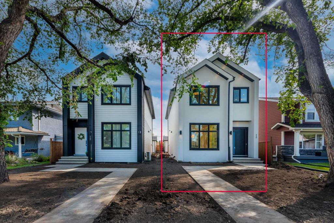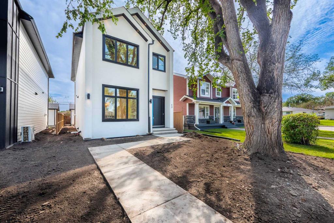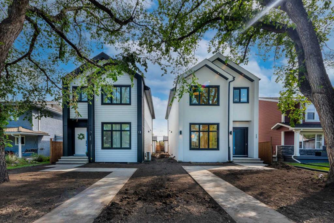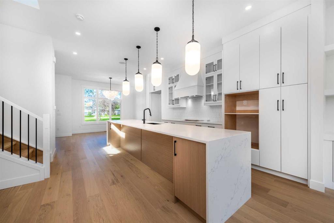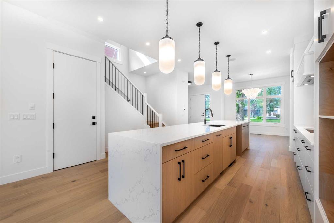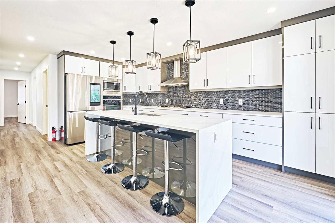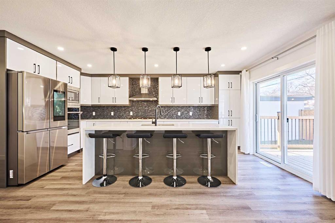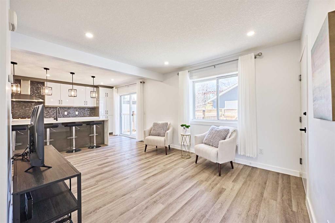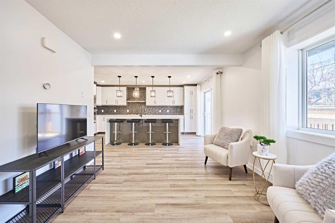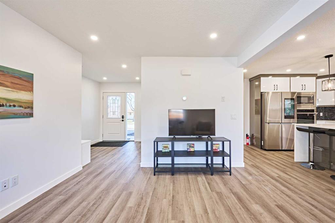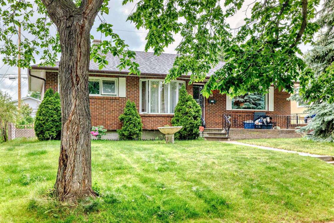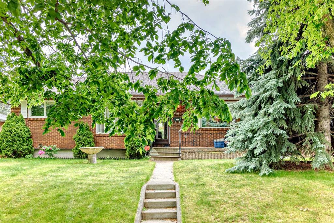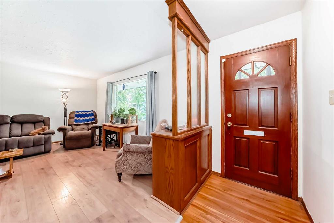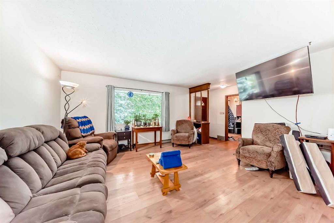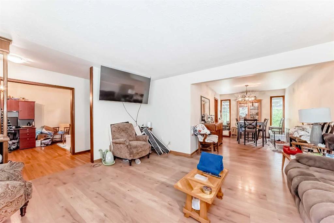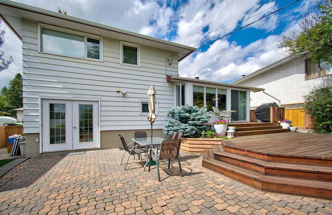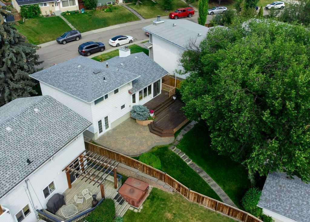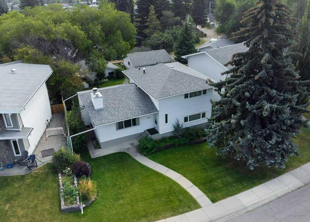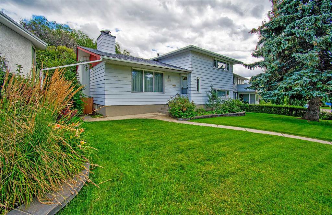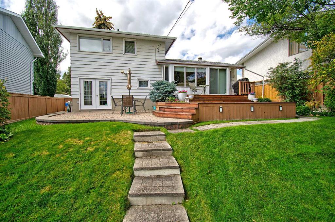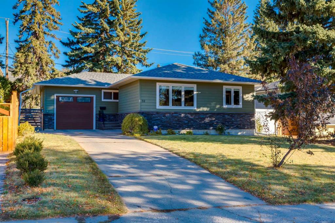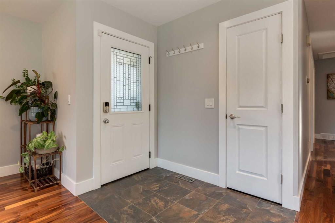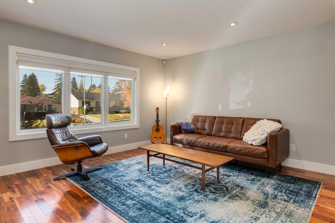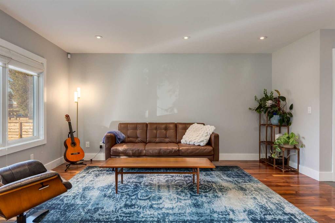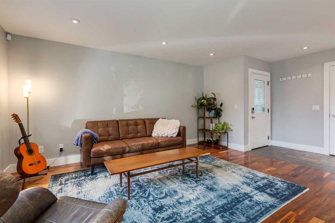30 Coleridge Road NW
Calgary T2K 1W9
MLS® Number: A2264570
$ 849,000
4
BEDROOMS
2 + 0
BATHROOMS
1,065
SQUARE FEET
1957
YEAR BUILT
*OPEN HOUSE Sat Oct 18th 2-4 pm* Welcome to this thoughtfully renovated 4-bedroom, 2-bath bungalow offering over 1,900 sq. ft. of beautifully finished living space in one of Calgary’s most desirable inner-northwest communities. Inside, natural light fills the open-concept main floor, blending modern design with timeless comfort. The stunning kitchen showcases sleek two-tone cabinetry, quartz countertops, a large island with seating, and stainless-steel appliances—perfect for everyday living or entertaining. The spacious living room enjoys views of mature trees through a picture window and a cozy gas fireplace, while the adjoining dining area provides the perfect setting for family dinners. Two generous bedrooms and a stylish 4-piece bathroom complete the main level. The fully developed lower level brings exceptional versatility with two additional bedrooms, a full bathroom, a comfortable recreation area with wet bar, and a bright laundry room—ideal for families, guests, or a work-from-home setup. Step outside to enjoy multiple outdoor spaces: a large front deck perfect for morning coffee, a private rear patio with fire-pit area, and a rare rooftop patio above the garage—a peaceful retreat for evenings under the stars. The attached single-car garage and additional off-street parking add year-round convenience. With a newer furnace, hot water tank, windows, A/C, roof, and sewer line, all the big-ticket items have been taken care of, giving you complete peace of mind. Located on a quiet, tree-lined street, this home is just minutes from Confederation Park, SAIT, the Winter Club, and downtown. With quality craftsmanship, smart updates, and a welcoming atmosphere, this home delivers modern living in a mature, established neighbourhood.
| COMMUNITY | Cambrian Heights |
| PROPERTY TYPE | Detached |
| BUILDING TYPE | House |
| STYLE | Bungalow |
| YEAR BUILT | 1957 |
| SQUARE FOOTAGE | 1,065 |
| BEDROOMS | 4 |
| BATHROOMS | 2.00 |
| BASEMENT | Finished, Full |
| AMENITIES | |
| APPLIANCES | Bar Fridge, Dishwasher, Dryer, Garage Control(s), Microwave Hood Fan, Refrigerator, Stove(s), Washer, Window Coverings, Wine Refrigerator |
| COOLING | Central Air |
| FIREPLACE | Gas |
| FLOORING | Carpet, Hardwood, Tile |
| HEATING | Forced Air, Natural Gas |
| LAUNDRY | In Basement |
| LOT FEATURES | Back Lane, Back Yard, Front Yard, Landscaped, Lawn, Private, Rectangular Lot, Street Lighting |
| PARKING | Single Garage Attached |
| RESTRICTIONS | Restrictive Covenant, Utility Right Of Way |
| ROOF | Asphalt Shingle |
| TITLE | Fee Simple |
| BROKER | Real Broker |
| ROOMS | DIMENSIONS (m) | LEVEL |
|---|---|---|
| 4pc Bathroom | Basement | |
| Bedroom | 11`11" x 13`4" | Basement |
| Laundry | 11`6" x 10`6" | Basement |
| Bedroom | 11`9" x 12`8" | Basement |
| Game Room | 10`10" x 20`4" | Basement |
| Furnace/Utility Room | 12`2" x 7`3" | Basement |
| 4pc Bathroom | Main | |
| Bedroom | 12`9" x 11`5" | Main |
| Dining Room | 12`8" x 8`4" | Main |
| Kitchen | 13`0" x 13`4" | Main |
| Living Room | 12`1" x 15`9" | Main |
| Bedroom - Primary | 12`11" x 11`7" | Main |

