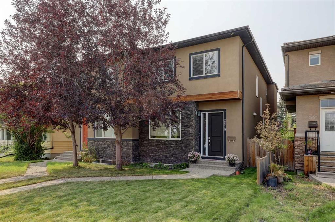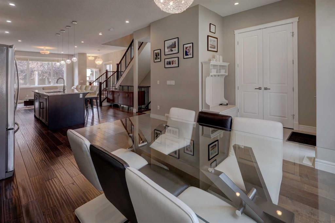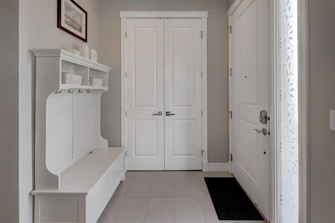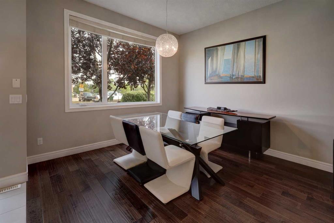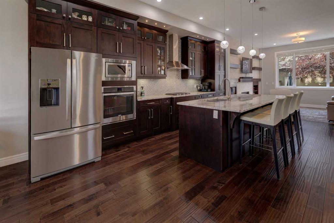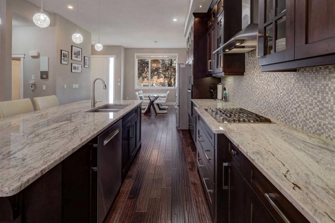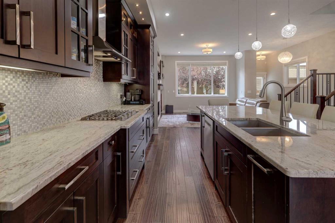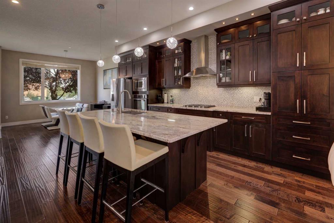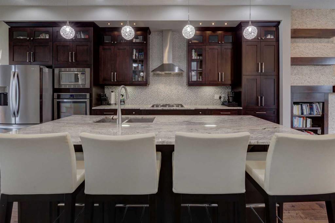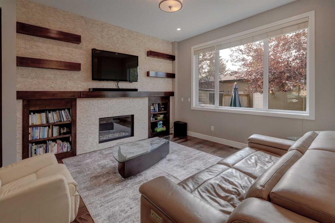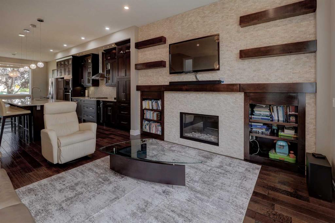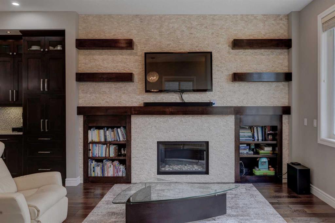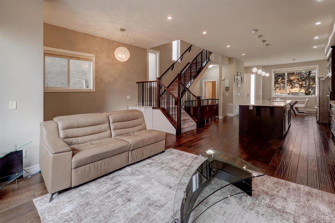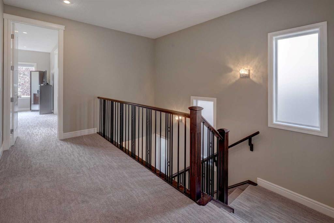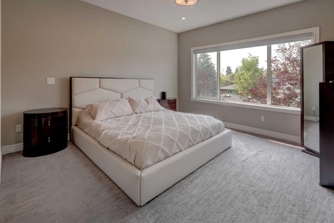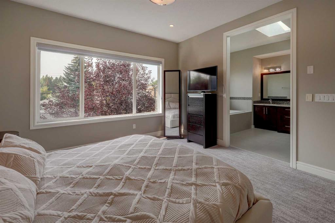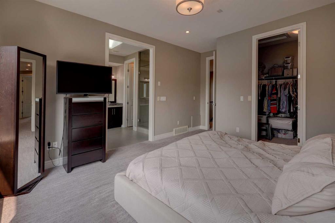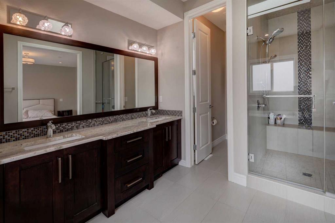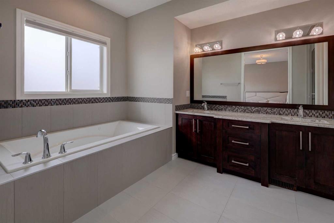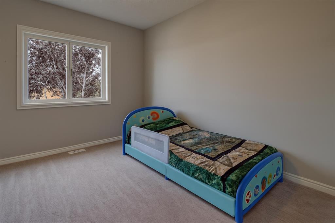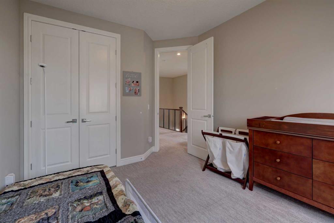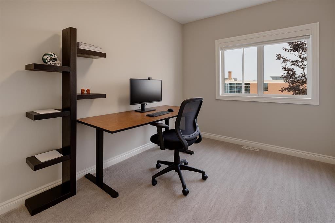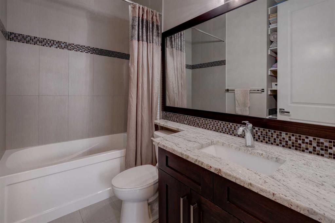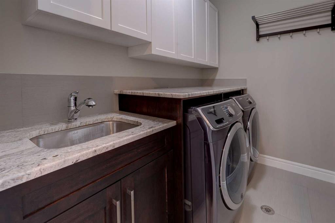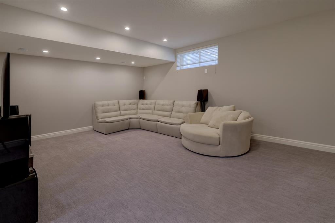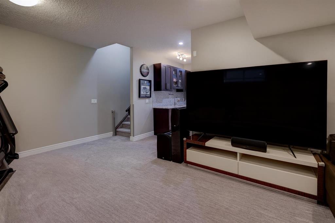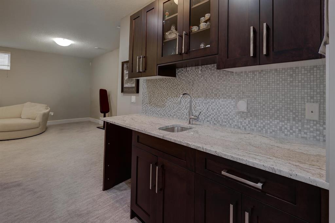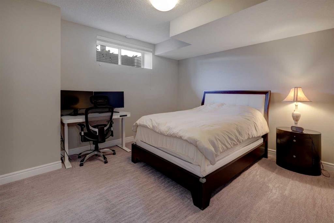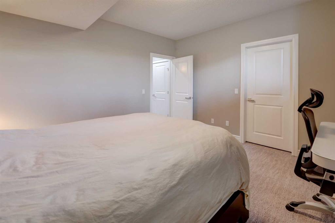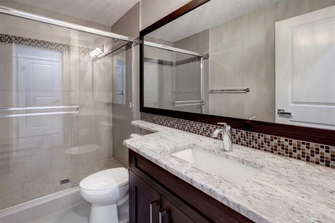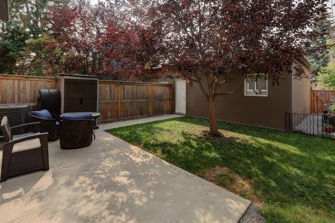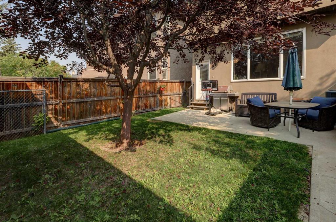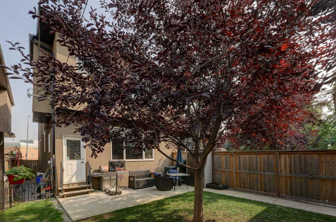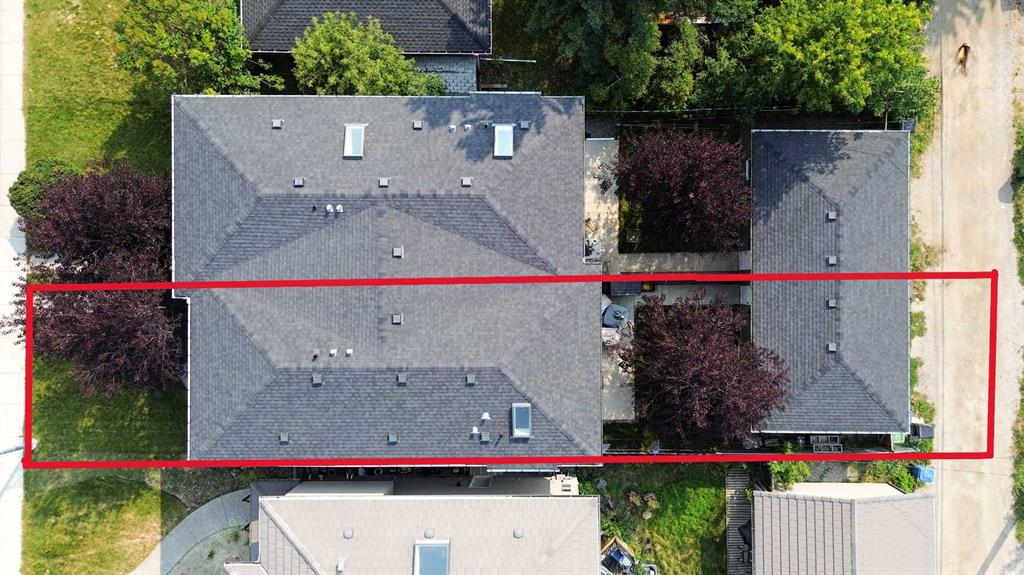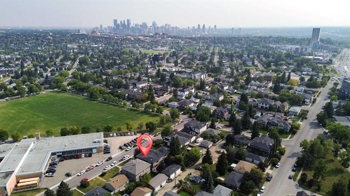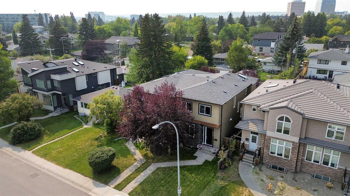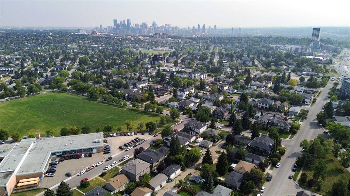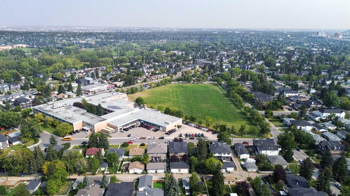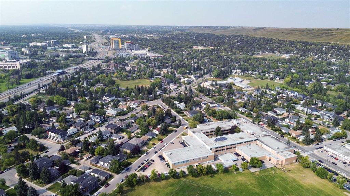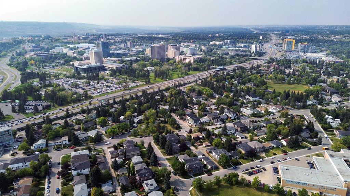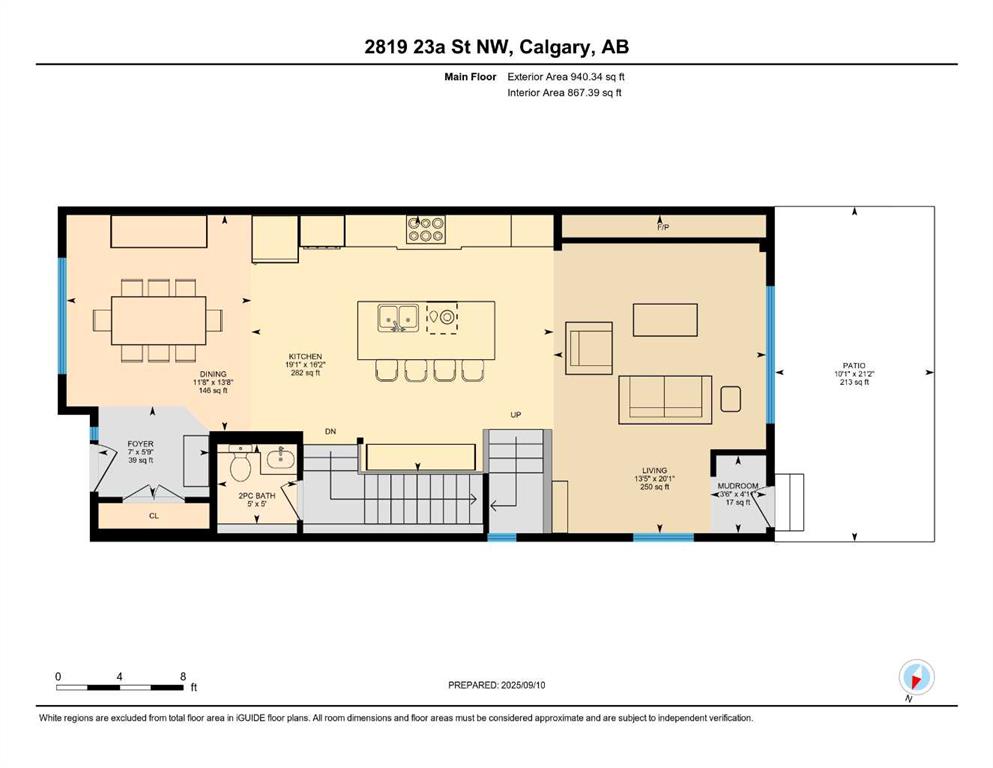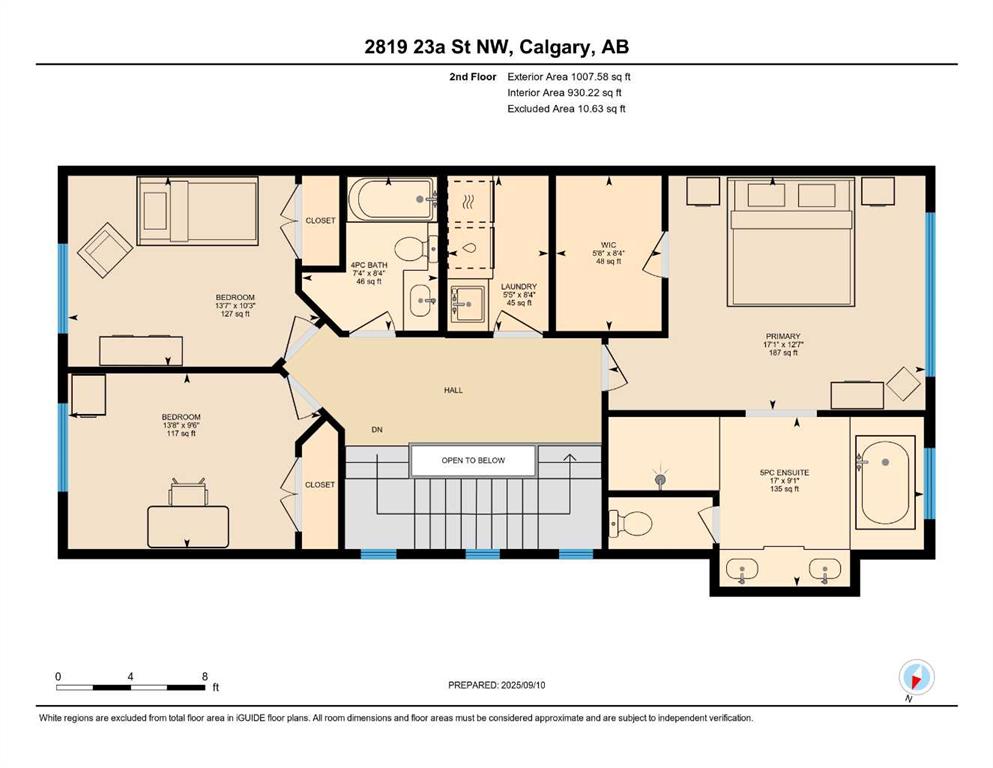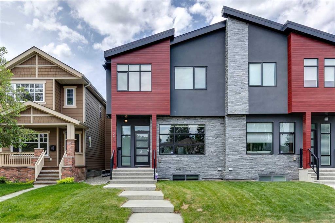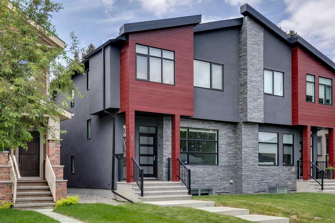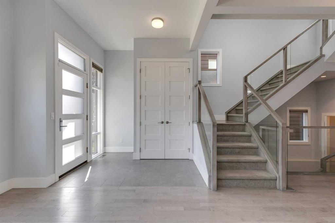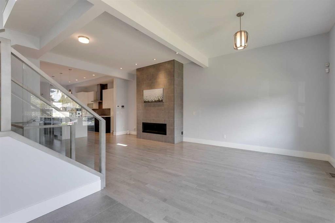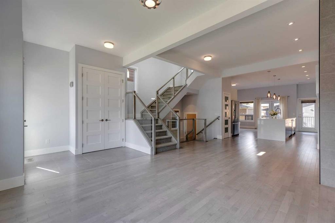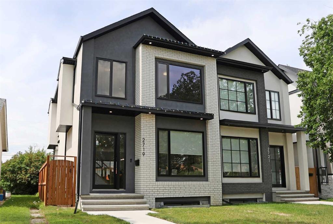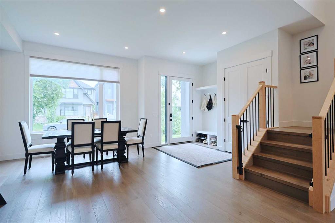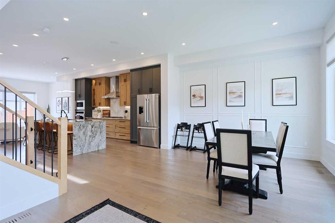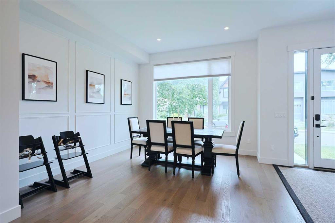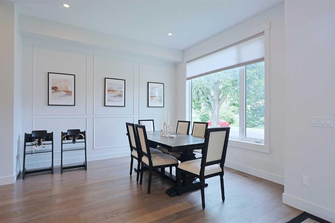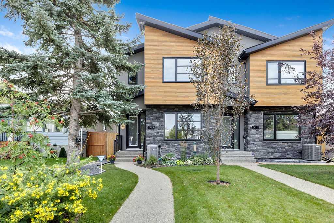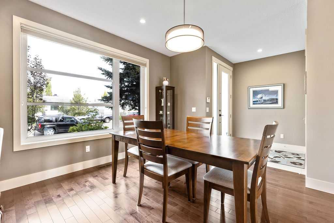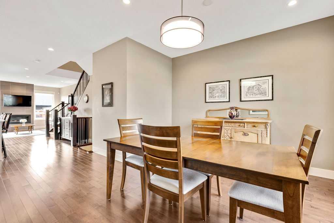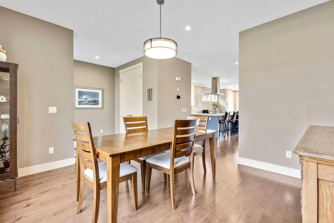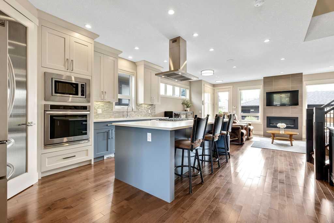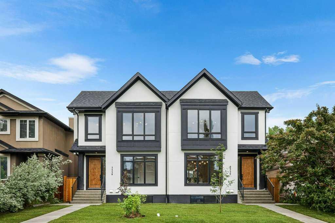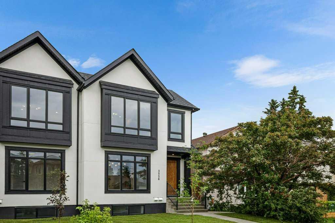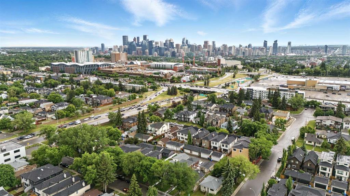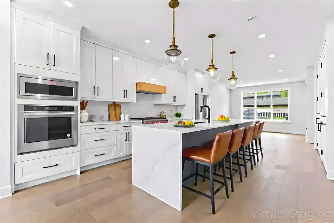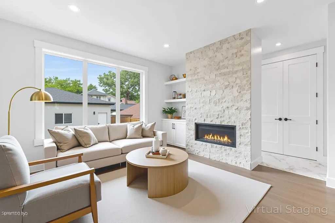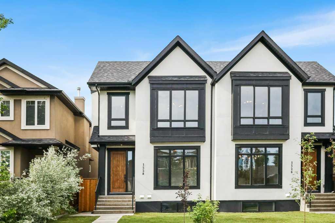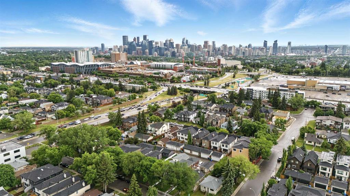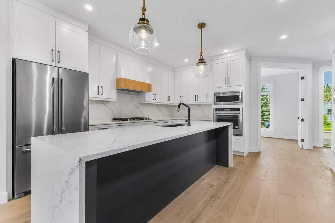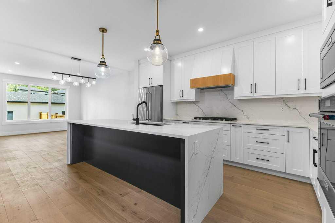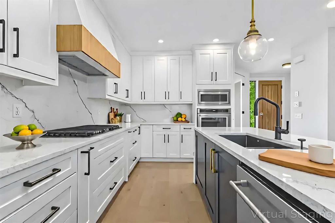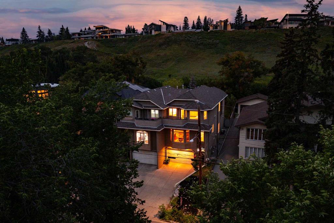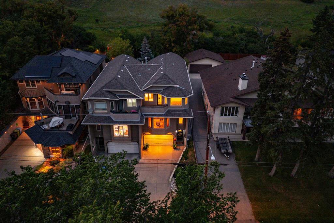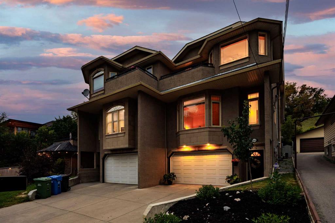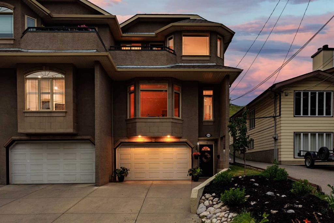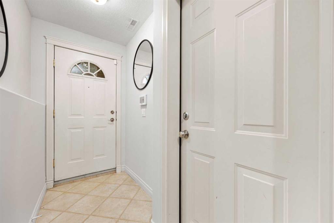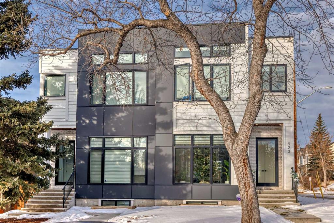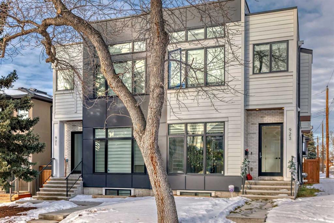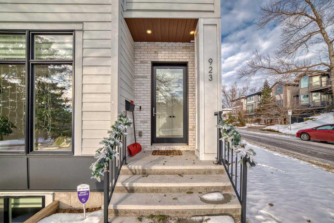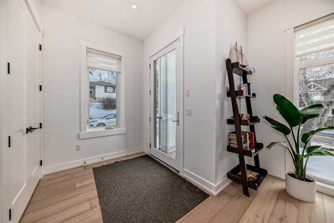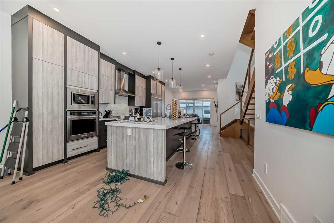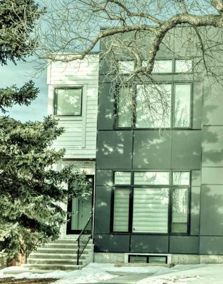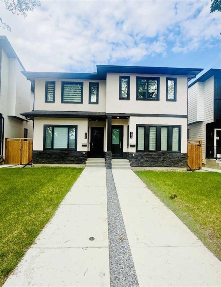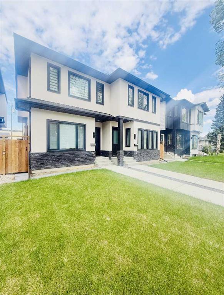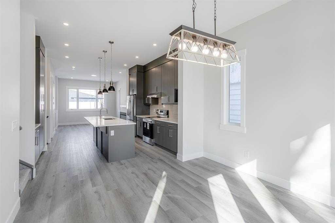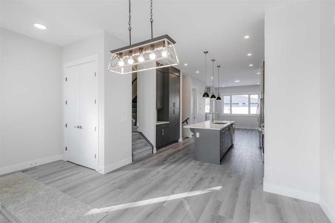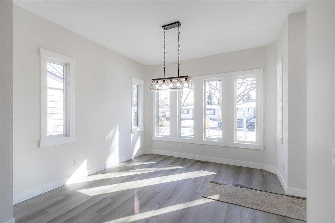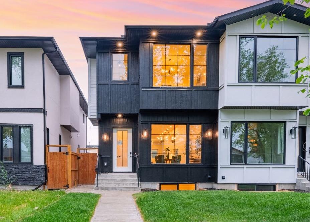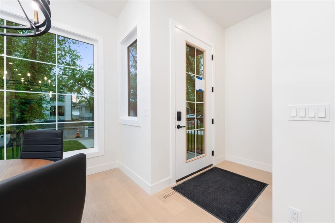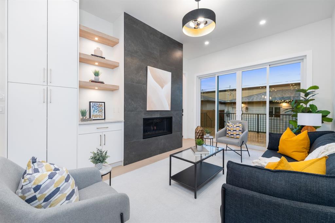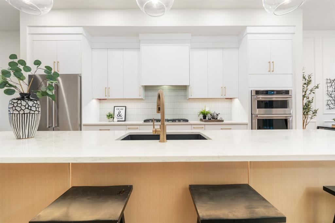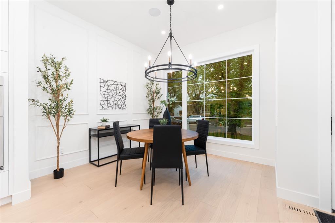2819 23A Street NW
Calgary T2M 3Y6
MLS® Number: A2255633
$ 899,900
4
BEDROOMS
3 + 1
BATHROOMS
1,951
SQUARE FEET
2013
YEAR BUILT
**OPEN HOUSE | SAT SEPT 13 , 2-4PM** Welcome to this luxuriously upgraded 3+1 bedroom, 3.5-bathroom semi-detached infill in the heart of Banff Trail, offering over 2,900 sqft of developed living space and sitting just steps from West Confederation Park. Tucked away on an interior lot, this home has been meticulously maintained by the original owners...a true rare find. Inside, you're greeted with a wider-than-average floorplan, 10’ ceilings on every level, and practical upgrades throughout. The main level features hardwood floors, expanded staircases and hallways, and a chef inspired kitchen with granite countertops, 5-burner gas stove, full-height cabinetry, and a generous central island. The cozy living room includes a gas fireplace, custom built-ins, and a mounted 50” TV that’s yours to keep. Enjoy your family evenings in the light filled living room overlooking your fenced backyard, cement patio and oversized dbl car garage. Upstairs, the primary retreat boasts a spa-like 5-piece ensuite with a steam shower, deep jetted soaker tub, duo vanity, and a skylight for extra natural light. Custom closet organizers elevate the walk-in closet, while the upper floor laundry room adds convenience with its cabinetry, sink, and storage. The fully finished basement includes a large rec room with wet bar, a 4th bedroom, full bath, and ample storage space. Thoughtful additions like crown molding, 8’ interior doors, extra insulation (2020), and central A/C ensure comfort and quality throughout. The home has never had pets, has been smoke-free, and shows true pride of ownership. Location is unbeatable....walking distance to Banff Trail Elementary, across from William Aberhart High School, and close to U of C, Brentwood Mall, grocery stores, restaurants, and coffee shops. Plus, skip the parking fees, you can walk to McMahon Stadium on game day! Minutes from Confederation Golf Course, and surrounded by green space, this home is the perfect mix of luxury, lifestyle, and location.
| COMMUNITY | Banff Trail |
| PROPERTY TYPE | Semi Detached (Half Duplex) |
| BUILDING TYPE | Duplex |
| STYLE | 2 Storey, Side by Side |
| YEAR BUILT | 2013 |
| SQUARE FOOTAGE | 1,951 |
| BEDROOMS | 4 |
| BATHROOMS | 4.00 |
| BASEMENT | Finished, Full |
| AMENITIES | |
| APPLIANCES | Built-In Oven, Central Air Conditioner, Dishwasher, Dryer, Garage Control(s), Gas Cooktop, Microwave, Range Hood, Refrigerator, See Remarks, Washer, Window Coverings |
| COOLING | Central Air |
| FIREPLACE | Family Room, Gas, Mantle, Stone |
| FLOORING | Carpet, Ceramic Tile, Hardwood |
| HEATING | Forced Air |
| LAUNDRY | Laundry Room, Sink, Upper Level |
| LOT FEATURES | Back Lane, Back Yard, Backs on to Park/Green Space, Front Yard, Landscaped, Level, Low Maintenance Landscape, Street Lighting |
| PARKING | Double Garage Detached, Garage Door Opener |
| RESTRICTIONS | None Known |
| ROOF | Asphalt Shingle |
| TITLE | Fee Simple |
| BROKER | The Real Estate District |
| ROOMS | DIMENSIONS (m) | LEVEL |
|---|---|---|
| 3pc Bathroom | 9`3" x 4`11" | Basement |
| Game Room | 19`3" x 15`3" | Basement |
| Furnace/Utility Room | 9`3" x 9`2" | Basement |
| 2pc Bathroom | 5`0" x 5`0" | Main |
| Dining Room | 13`8" x 11`8" | Main |
| Foyer | 5`9" x 7`0" | Main |
| Kitchen | 16`2" x 19`1" | Main |
| Living Room | 20`1" x 13`5" | Main |
| Mud Room | 4`11" x 3`6" | Main |
| Balcony | 21`2" x 10`1" | Main |
| 4pc Bathroom | 8`4" x 7`4" | Upper |
| 5pc Ensuite bath | 9`1" x 17`0" | Upper |
| Bedroom | 10`3" x 13`7" | Upper |
| Bedroom | 9`6" x 13`8" | Upper |
| Laundry | 8`4" x 5`5" | Upper |
| Bedroom - Primary | 12`7" x 17`1" | Upper |
| Walk-In Closet | 8`4" x 5`8" | Upper |
| Bedroom | 13`6" x 12`4" | Upper |

