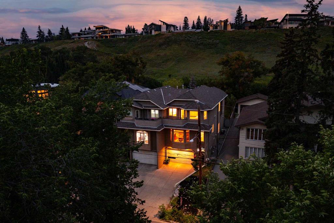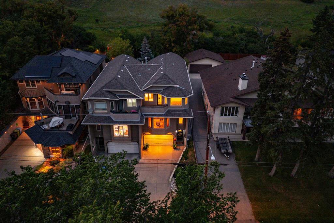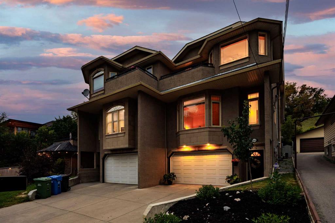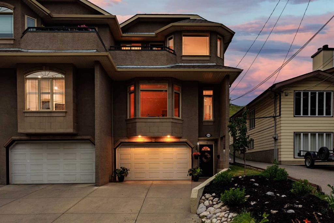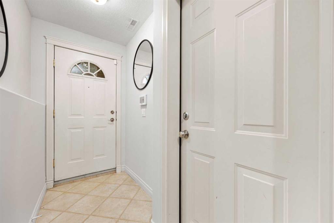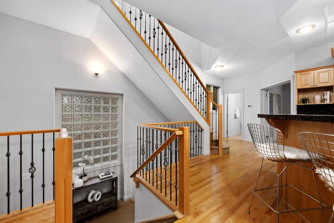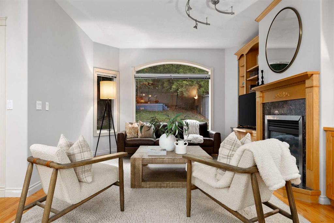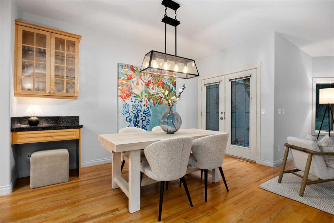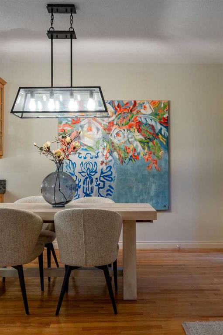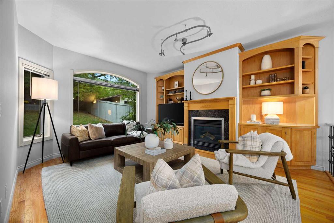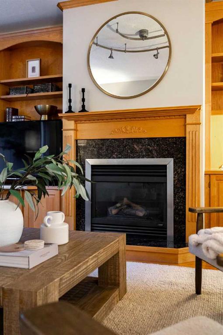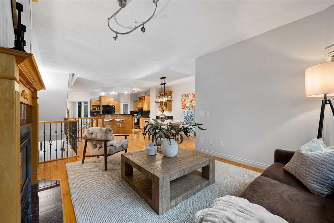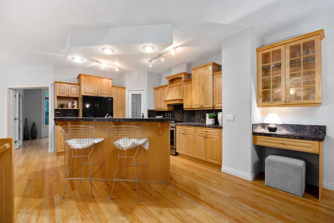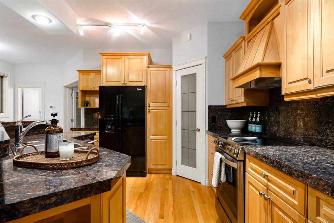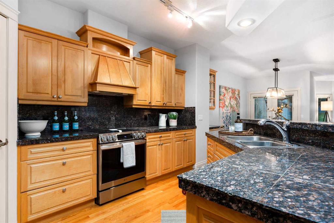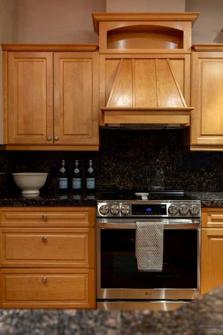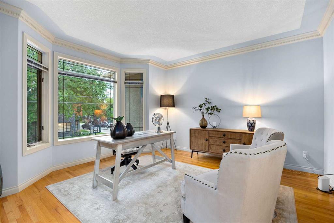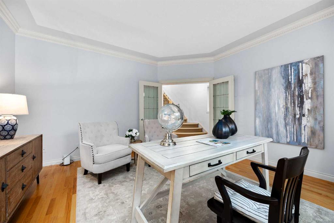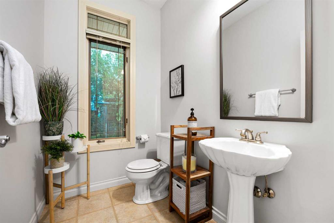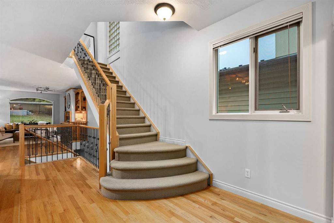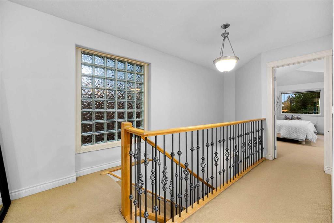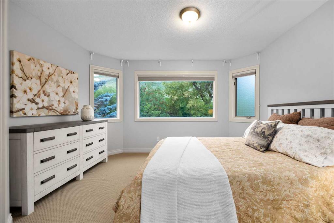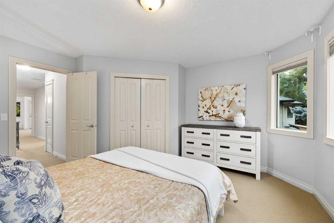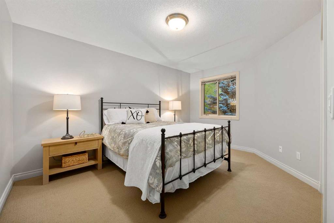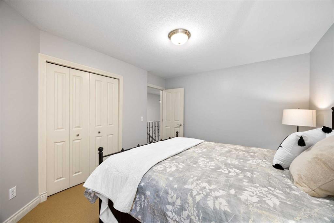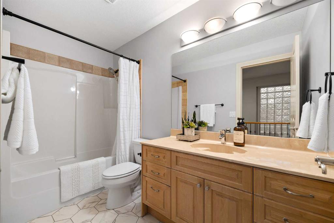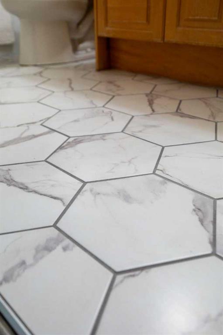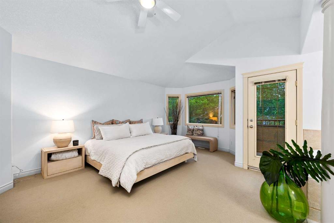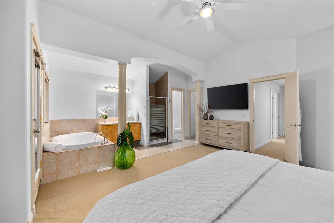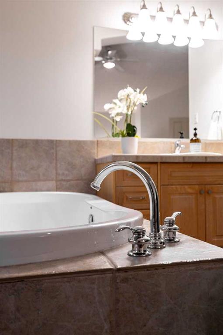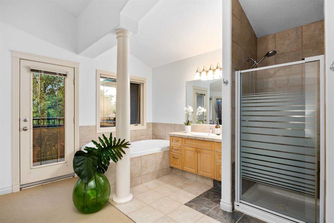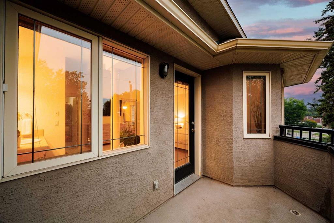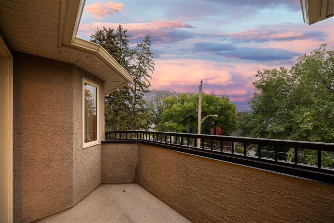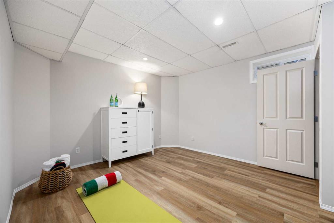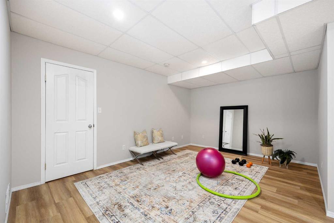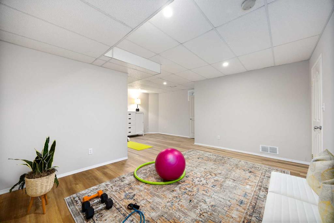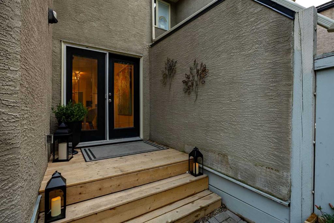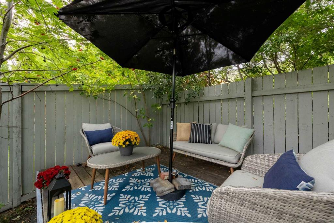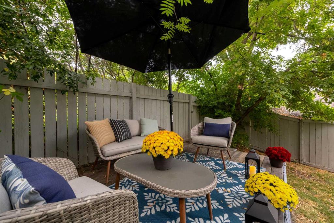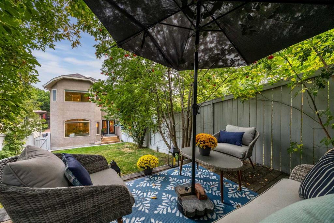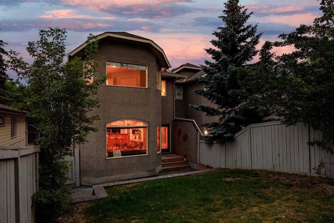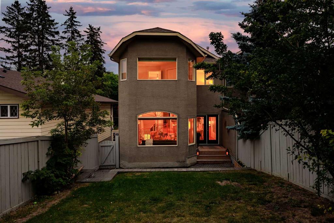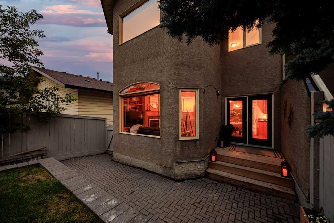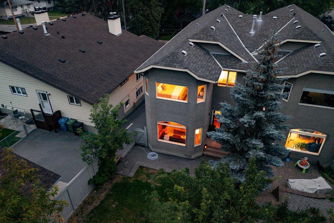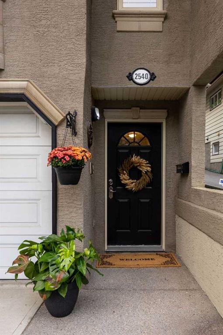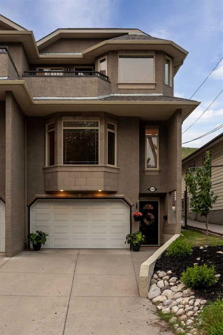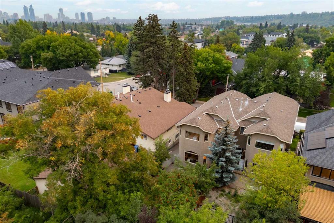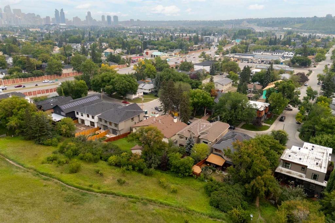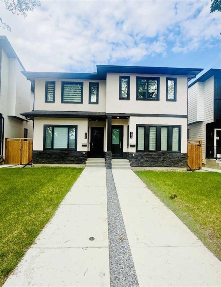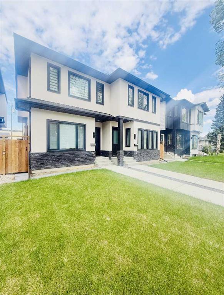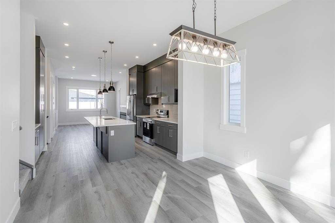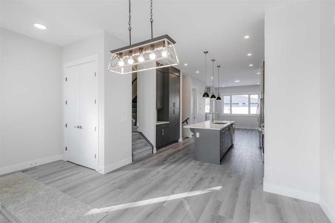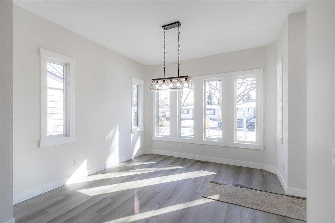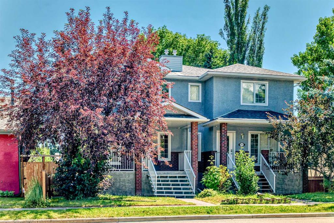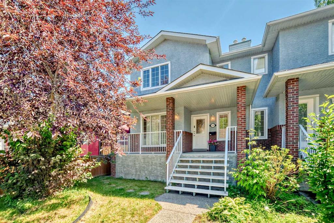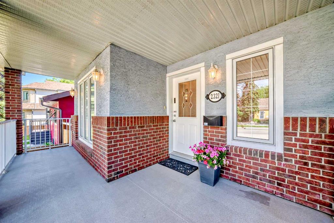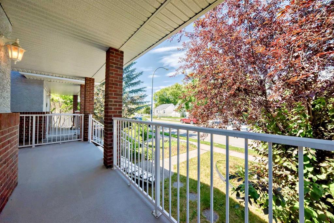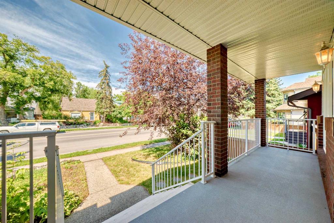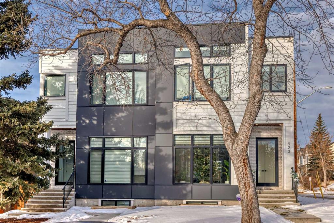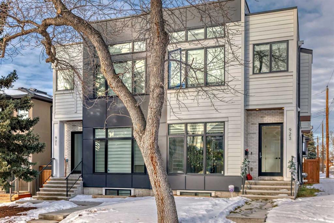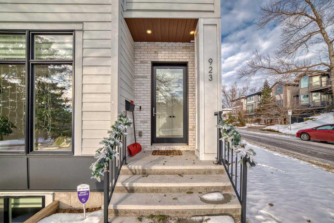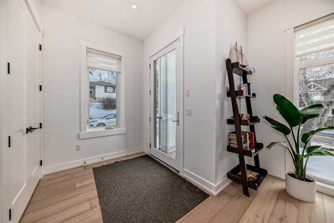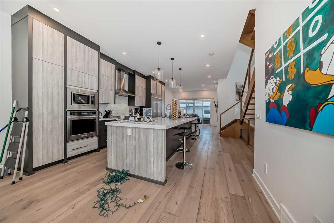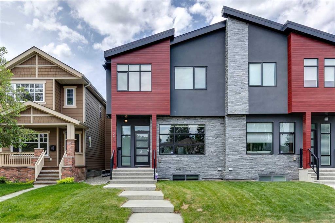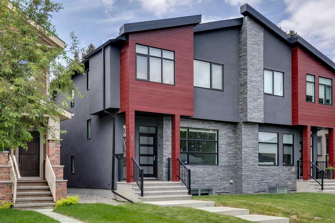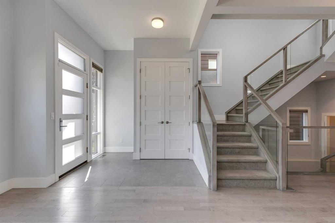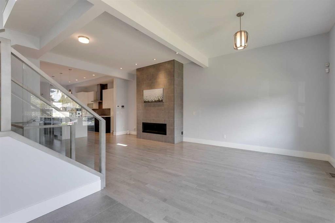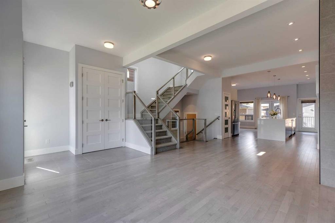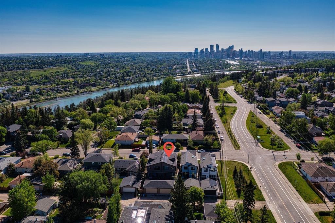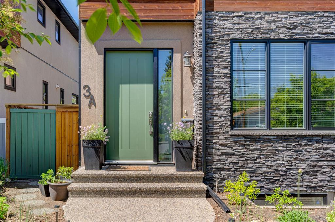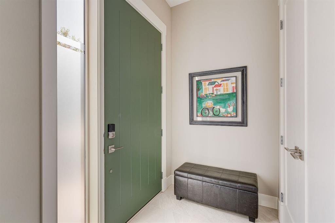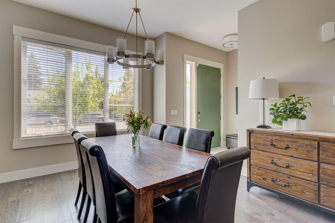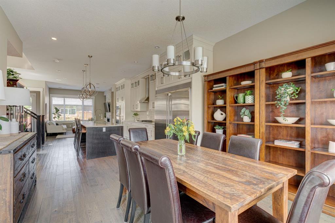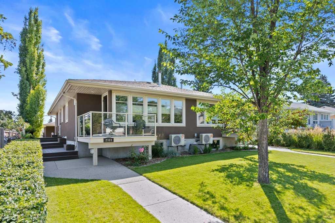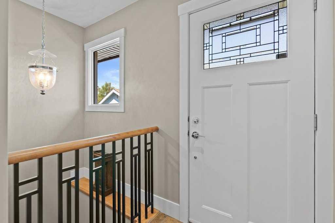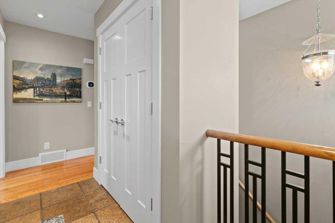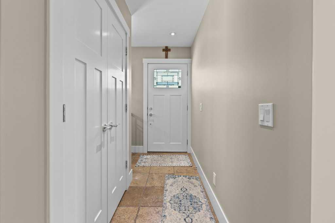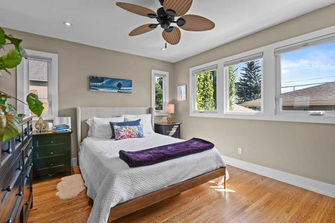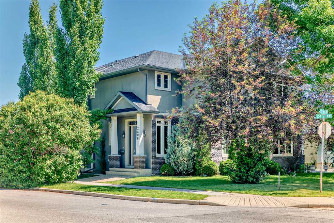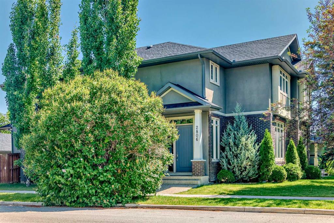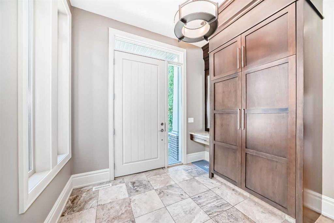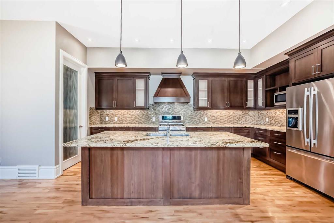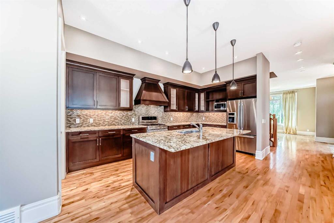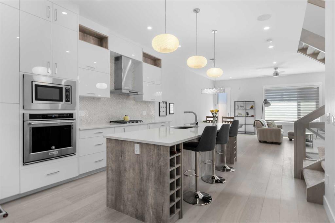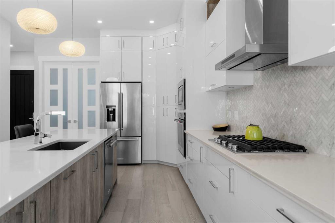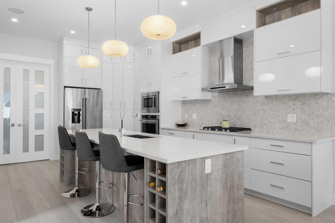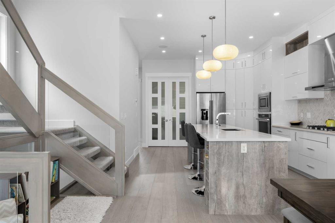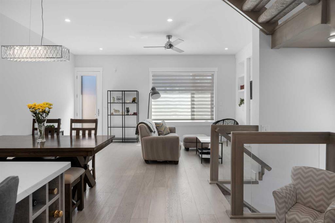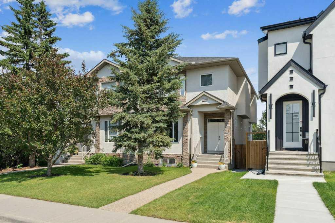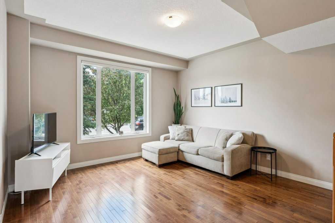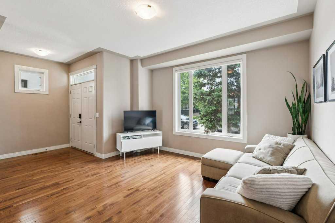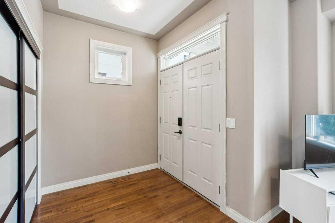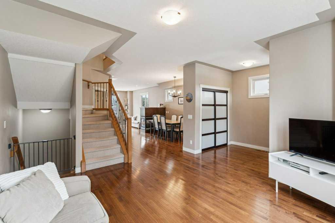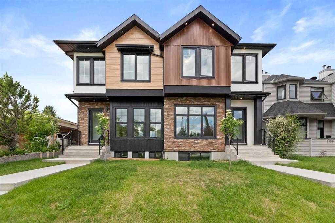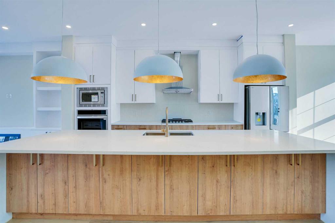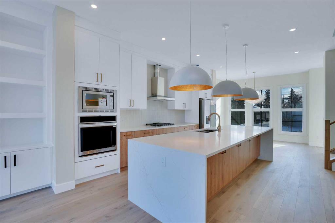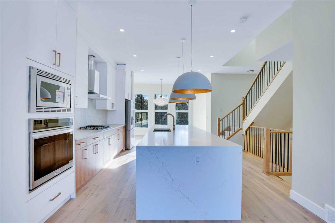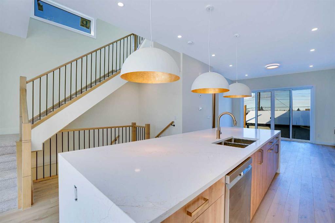2540 7 Avenue NW
Calgary T2N 1A4
MLS® Number: A2254637
$ 849,000
3
BEDROOMS
2 + 1
BATHROOMS
2,101
SQUARE FEET
1999
YEAR BUILT
OPEN HOUSE - SUNDAY SEPT. 7 1-3PM. Welcome home! This semi-detached 2-Storey offers over 2500 square feet of total living space and perfectly situated in a coveted private setting that backs onto the serene Karl Baker Off-Leash Dog Park in the community of West Hillhurst. This stunning residence effortlessly combines timeless elegance with contemporary comfort, featuring an open-concept layout that seamlessly connects the gourmet kitchen, chic living room, and flexible dining space. At the front of the home, a formal dining room or private office/den offers the perfect setting for sophisticated dinners or focused remote work. Upstairs, you’ll find three spacious bedrooms, including a luxurious primary suite complete with a spa-like ensuite, walk-in closet, and a serene private balcony. A beautifully finished main bathroom and practical second-floor laundry room enhance everyday convenience. Recent upgrades include a beautiful, brand-new paint job throughout the entire home, new flooring in the lower level and main bathroom, refreshed landscaping, some newer appliances, a brand-new garage door opener system, and a full 2025 furnace service and tune-up—providing added peace of mind and comfort. Bathed in natural light, the home showcases serene views of the beautifully landscaped backyard and the adjacent Environmental Reserve, creating a sense of calm and seclusion. Meticulously designed, the interior boasts rich hardwood flooring, custom maple cabinetry, and a striking built-in entertainment center surrounding a cozy fireplace—ideal for entertaining or relaxing in style. Nine-foot ceilings, expansive windows, a fully developed basement, and central air conditioning elevate the home's comfort and sophistication. Step outside into your spacious, fully fenced backyard, complete with a large deck perfect for outdoor dining or simply soaking in the peaceful surroundings. Ideally located near Kensington, you’ll enjoy easy access to boutique shopping, top-rated restaurants, downtown, Foothills Hospital, the Bow River, scenic bike trails, and charming parks—all just minutes away. With an attached garage and thoughtful features throughout, this home offers a harmonious balance of luxury, functionality, and lifestyle. More than just a place to live, it’s a refined retreat waiting for its next discerning owner.
| COMMUNITY | West Hillhurst |
| PROPERTY TYPE | Semi Detached (Half Duplex) |
| BUILDING TYPE | Duplex |
| STYLE | 2 Storey, Side by Side |
| YEAR BUILT | 1999 |
| SQUARE FOOTAGE | 2,101 |
| BEDROOMS | 3 |
| BATHROOMS | 3.00 |
| BASEMENT | Finished, Full |
| AMENITIES | |
| APPLIANCES | Central Air Conditioner, Dishwasher, Electric Stove, Garage Control(s), Humidifier, Refrigerator, Washer/Dryer Stacked, Window Coverings |
| COOLING | Central Air |
| FIREPLACE | Gas |
| FLOORING | Carpet, Ceramic Tile, Hardwood, Vinyl |
| HEATING | Forced Air, Natural Gas |
| LAUNDRY | Upper Level |
| LOT FEATURES | Back Yard, Backs on to Park/Green Space, Private, Rectangular Lot, See Remarks, Treed, Views |
| PARKING | Additional Parking, Concrete Driveway, Driveway, Garage Door Opener, Insulated, Off Street, Single Garage Attached |
| RESTRICTIONS | None Known |
| ROOF | Asphalt Shingle |
| TITLE | Fee Simple |
| BROKER | eXp Realty |
| ROOMS | DIMENSIONS (m) | LEVEL |
|---|---|---|
| Game Room | 21`4" x 19`0" | Lower |
| Furnace/Utility Room | 8`11" x 15`11" | Lower |
| 2pc Bathroom | 7`0" x 4`11" | Main |
| Kitchen | 13`8" x 16`1" | Main |
| Dining Room | 15`9" x 7`1" | Main |
| Living Room | 25`9" x 12`11" | Main |
| Office | 15`0" x 14`6" | Main |
| Bedroom - Primary | 19`6" x 13`11" | Upper |
| 4pc Ensuite bath | 16`11" x 6`1" | Upper |
| Walk-In Closet | 9`10" x 11`2" | Upper |
| Bedroom | 13`11" x 11`2" | Upper |
| Bedroom | 14`0" x 12`11" | Upper |
| 4pc Bathroom | 9`11" x 4`11" | Upper |

