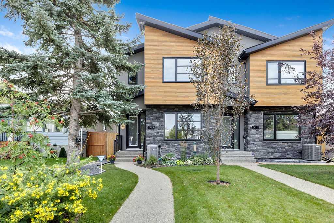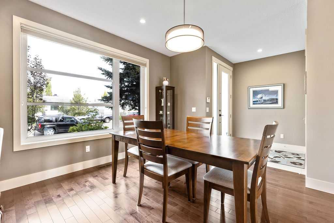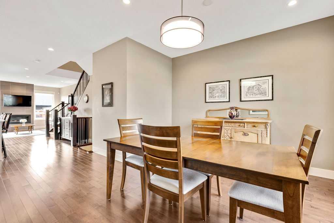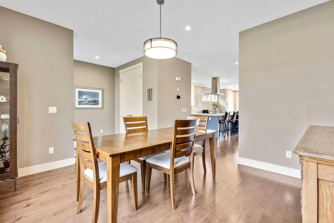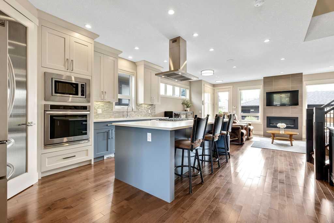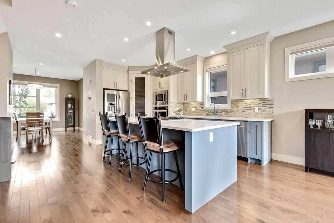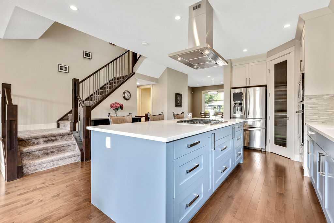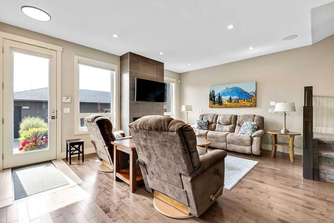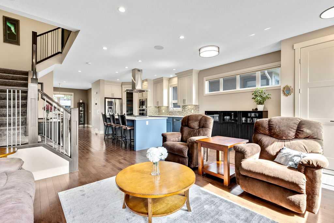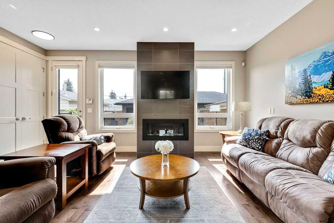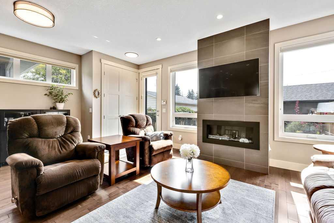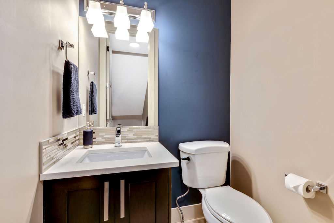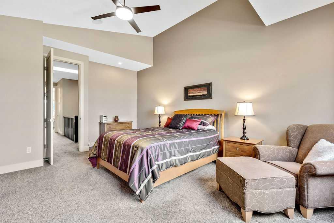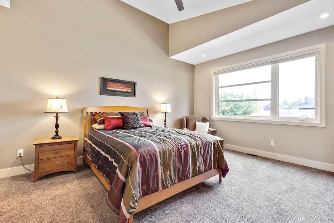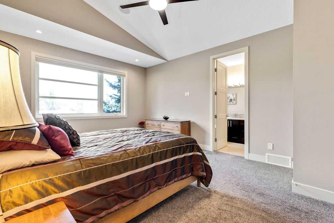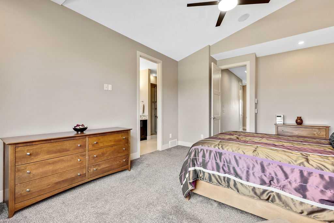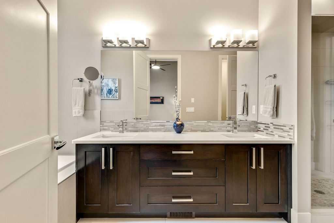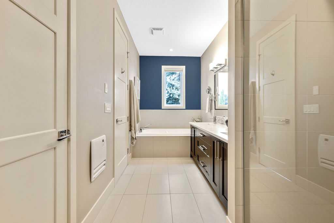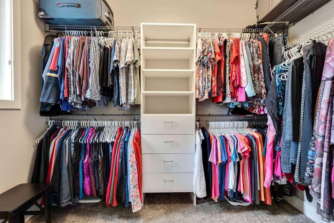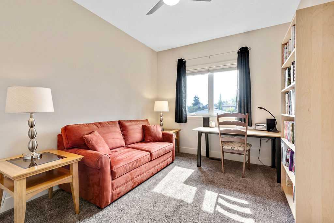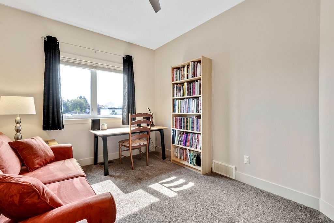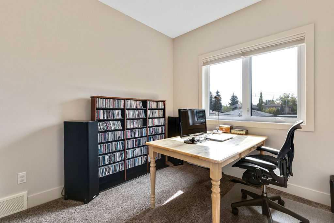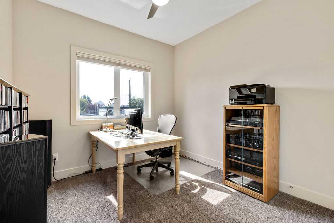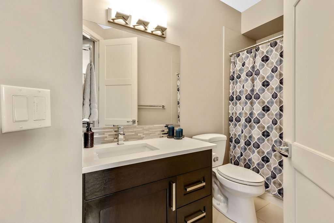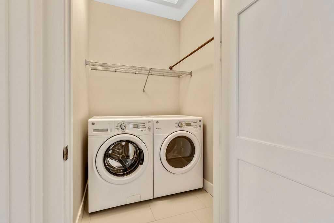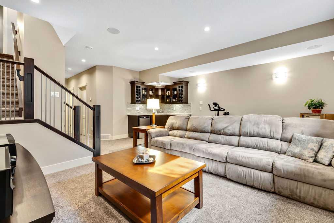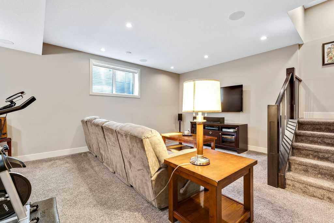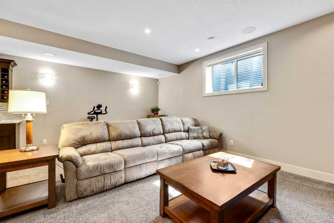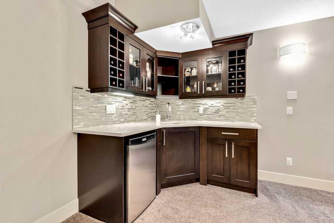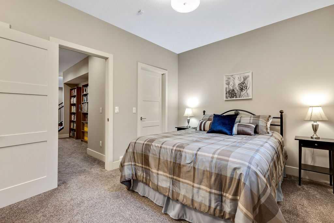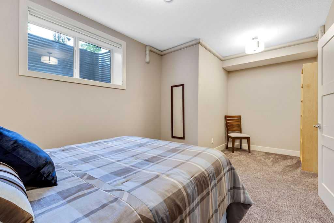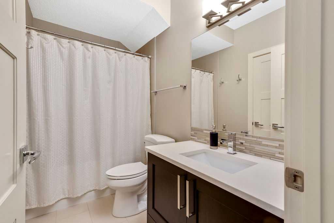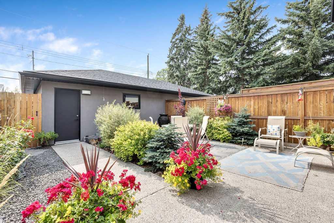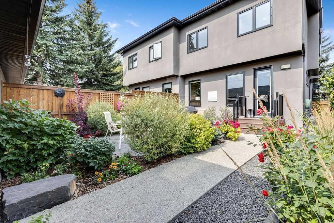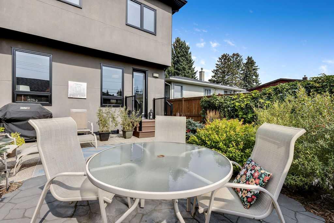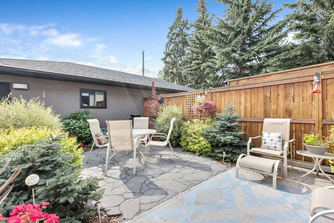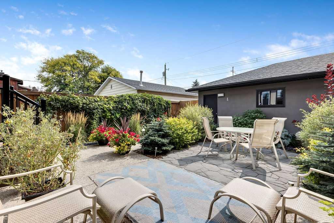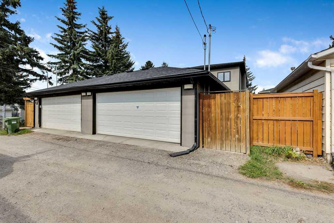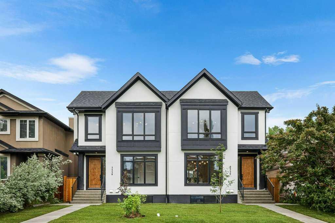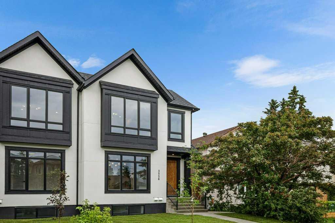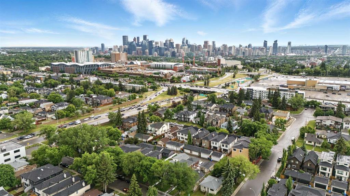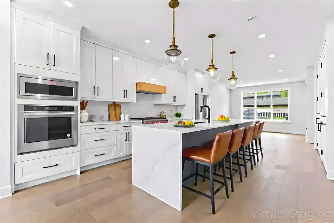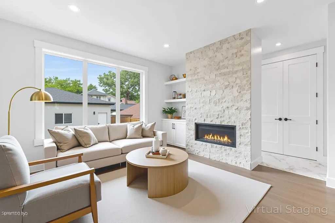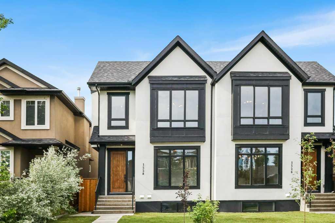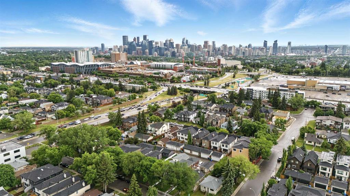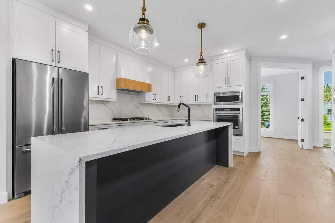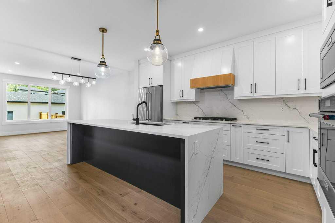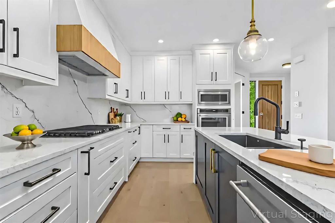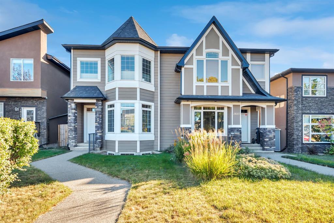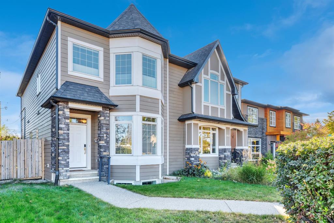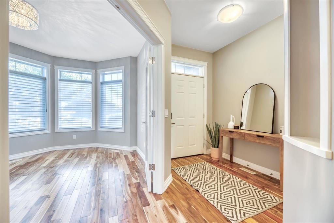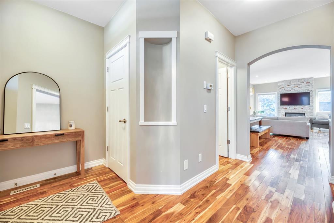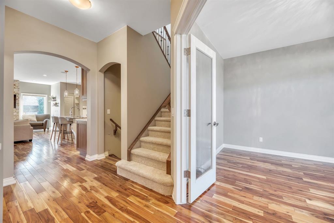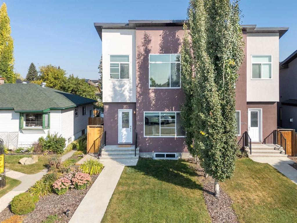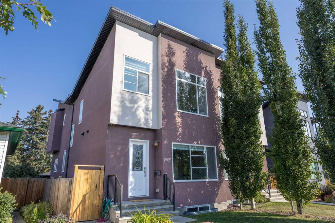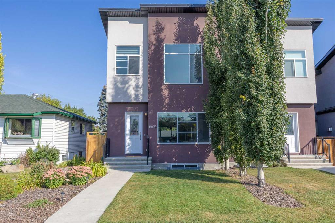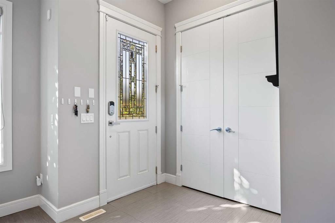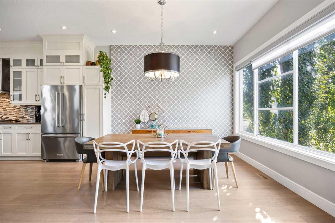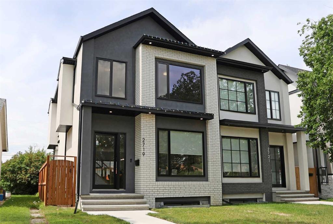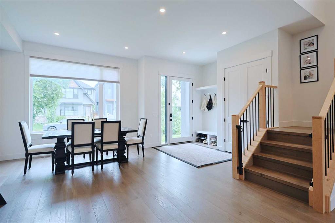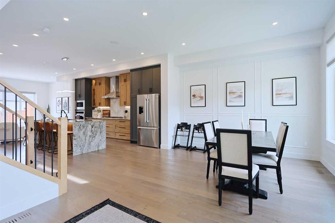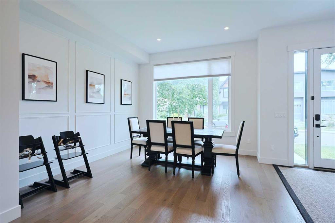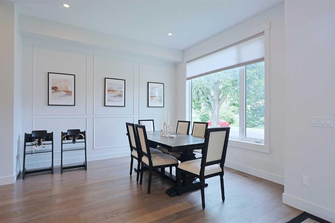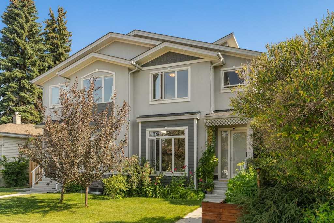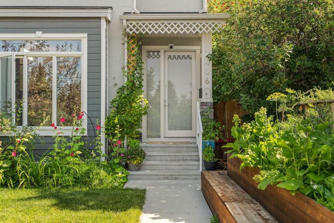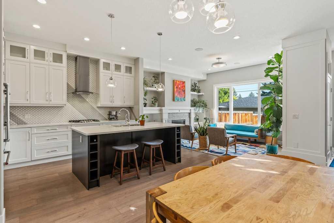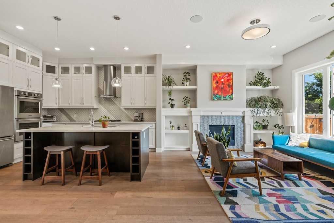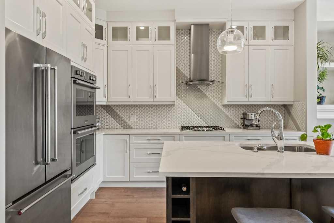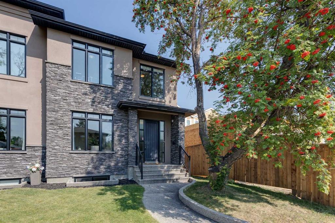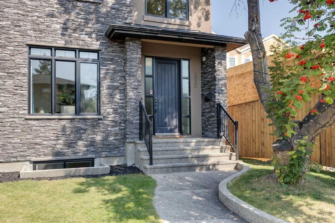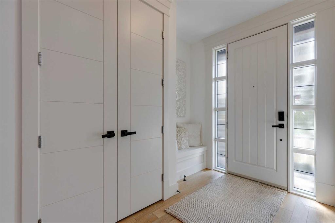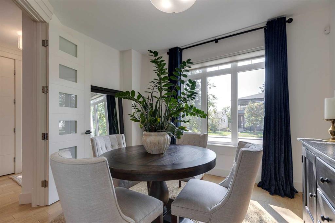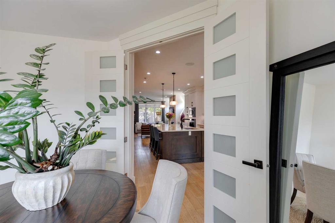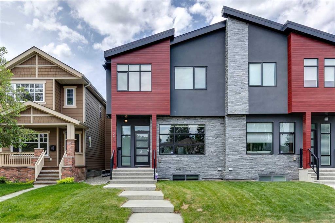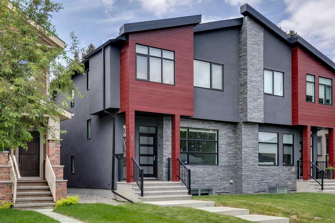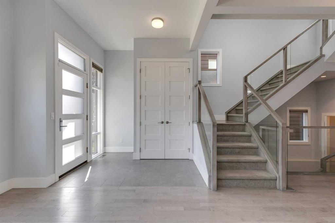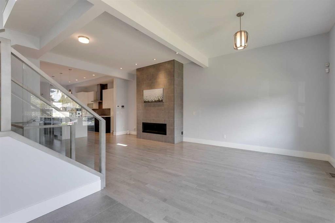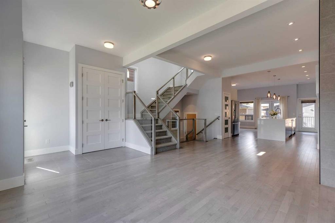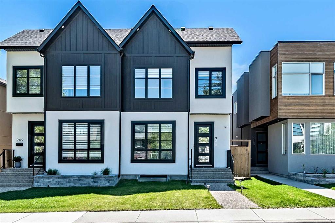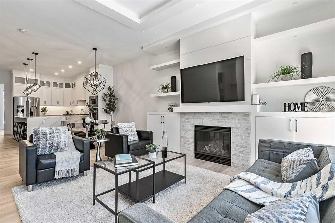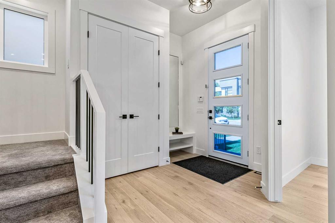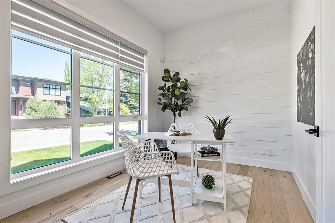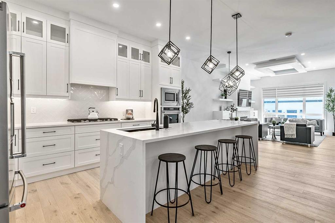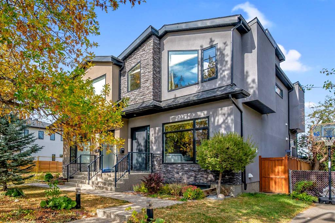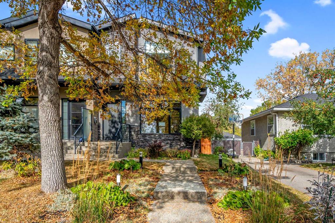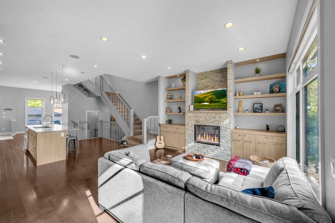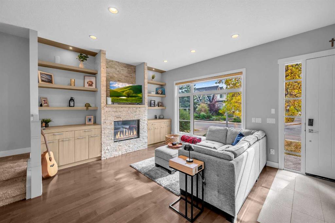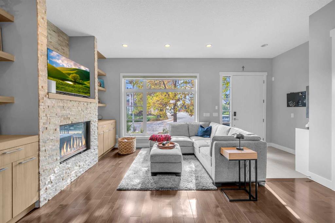1615 22 Avenue NW
Calgary T2M 1R4
MLS® Number: A2255019
$ 909,000
4
BEDROOMS
3 + 1
BATHROOMS
1,935
SQUARE FEET
2014
YEAR BUILT
***Open House Sunday, October 5 from 1-3 pm*** Meticulously-maintained and move-in ready, you will want to make sure you get a chance to see this Capitol Hill infill. With more than 2,700 square feet of finished living space, it features 3+1 bedrooms, 3.5 bathrooms, and a double car detached garage (insulated and drywalled, with an electric heater AND 240v service). From the time you walk into the spacious front entry, you'll fall in love with how warm and welcoming this home is. Host family and friends for meals in your large dining room, and cook to your heart's content in the chef's kitchen with a 5-burner gas cooktop, built-in oven and microwave, quartz counters, stainless steel appliances, corner pantry, and a 9-foot island. The adjoining living room features a modern electric fireplace and large windows looking out onto the beautifully landscaped south-facing backyard. Head upstairs and you'll find a king-sized primary suite with vaulted ceilings, a large ensuite featuring a walk-in shower, deep air jet tub, and dual sinks, and a spacious walk-in closet. Two additional bedrooms, another full bathroom, and a convenient washer and dryer (2019) are also found upstairs. The fully-finished basement with 9-foot ceilings has in-floor heating throughout, a large rec room with corner wet bar and custom shelving (perfect for movie nights!), a fourth bedroom with egress window, and another full bathroom. Walking around the exterior of the home, you'll see just how well the current owners have taken care of the property. The yard is beautifully landscaped and the patio is the perfect place to spend quiet evenings or enjoy a morning coffee. You'll also appreciate the convenience of an outdoor BBQ gas line. The list of upgrades and updates for this home is long - you'll find triple-pane windows, Hunter Douglas up/down blinds, central vac rough-in, new multi-speed furnace and central air conditioning (Fall 2024), new hot water tank (2025), dishwasher (2023), a commercial-grade hood fan, recently-refinished full-height kitchen cabinetry with crown mouldings, 3.5-inch maple hardwood floors throughout the main level, an air-jet soaker tub (BainUltra) in the ensuite plus an additional bathroom heater, and almost all interior lighting has been replaced by LED lights with dimmers since 2019. The neighbourhood of Capitol Hill is a stand-out inner city option, with two C-Train stations less than 1.5 km away, three schools within 1 km, and access to Confederation Park just a couple of blocks north.
| COMMUNITY | Capitol Hill |
| PROPERTY TYPE | Semi Detached (Half Duplex) |
| BUILDING TYPE | Duplex |
| STYLE | 2 Storey, Side by Side |
| YEAR BUILT | 2014 |
| SQUARE FOOTAGE | 1,935 |
| BEDROOMS | 4 |
| BATHROOMS | 4.00 |
| BASEMENT | Finished, Full |
| AMENITIES | |
| APPLIANCES | Bar Fridge, Built-In Oven, Central Air Conditioner, Dishwasher, Dryer, Garage Control(s), Gas Cooktop, Microwave, Range Hood, Refrigerator, Washer, Window Coverings |
| COOLING | Central Air |
| FIREPLACE | Electric, Living Room |
| FLOORING | Carpet, Ceramic Tile, Hardwood |
| HEATING | In Floor, Forced Air |
| LAUNDRY | Upper Level |
| LOT FEATURES | Back Lane, Back Yard, Landscaped, Level |
| PARKING | Double Garage Detached |
| RESTRICTIONS | None Known |
| ROOF | Asphalt Shingle |
| TITLE | Fee Simple |
| BROKER | CIR Realty |
| ROOMS | DIMENSIONS (m) | LEVEL |
|---|---|---|
| Game Room | 12`6" x 18`10" | Basement |
| Bedroom | 10`3" x 18`8" | Basement |
| 4pc Bathroom | 5`0" x 8`9" | Basement |
| Furnace/Utility Room | 7`0" x 8`10" | Basement |
| Entrance | 6`1" x 6`7" | Main |
| Living Room | 15`0" x 20`0" | Main |
| Dining Room | 12`0" x 13`4" | Main |
| Kitchen | 16`6" x 9`2" | Main |
| 2pc Bathroom | 4`0" x 4`10" | Main |
| Bedroom - Primary | 13`4" x 18`7" | Upper |
| 5pc Ensuite bath | 16`2" x 9`8" | Upper |
| Bedroom | 9`7" x 9`9" | Upper |
| Bedroom | 9`10" x 13`2" | Upper |
| Laundry | 5`0" x 5`6" | Upper |
| 4pc Bathroom | 5`0" x 9`0" | Upper |

