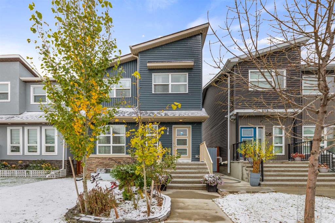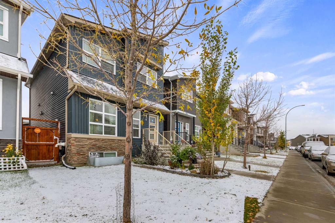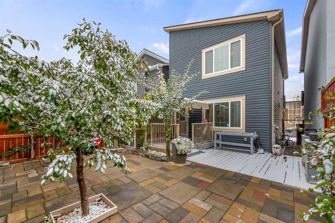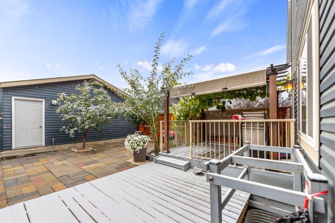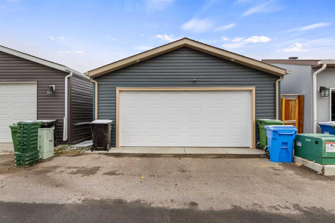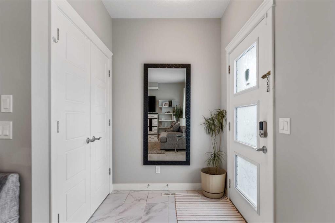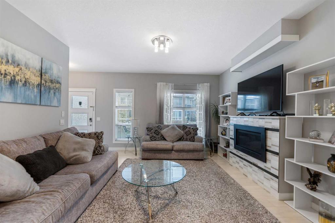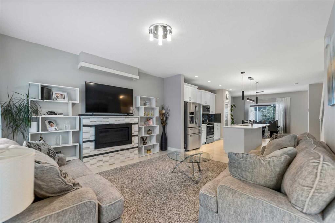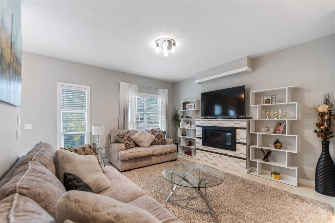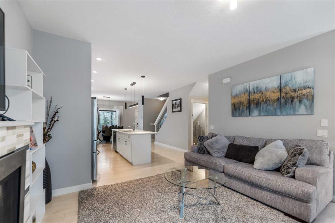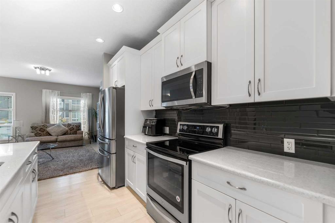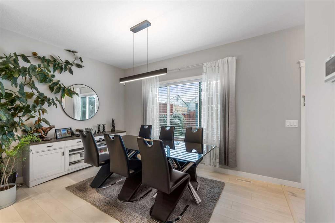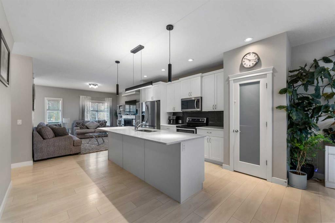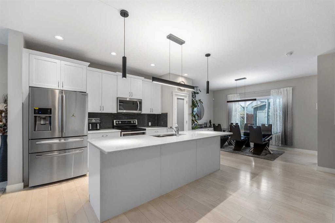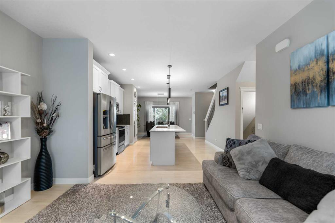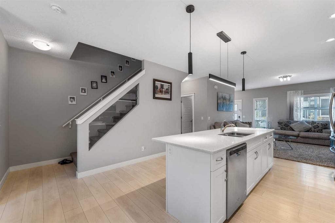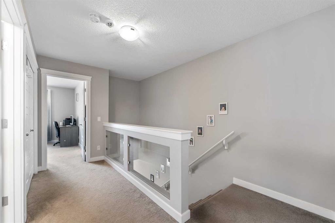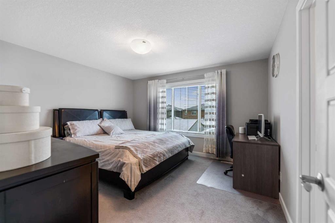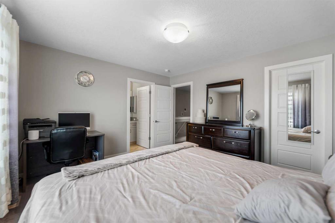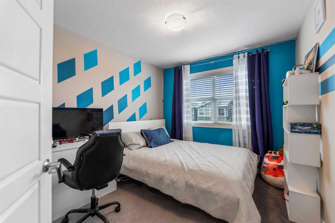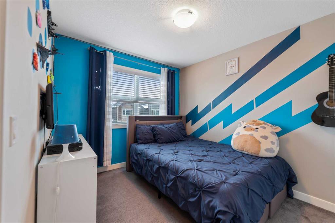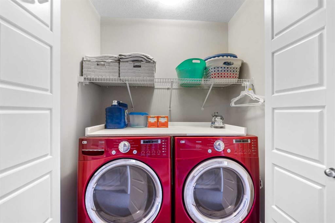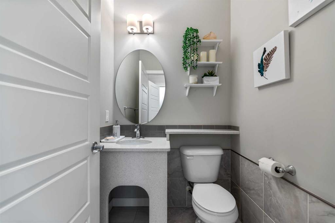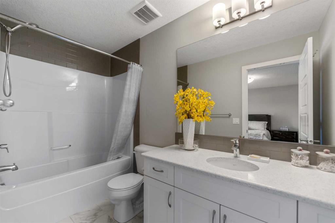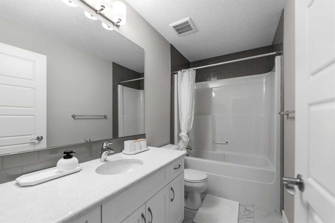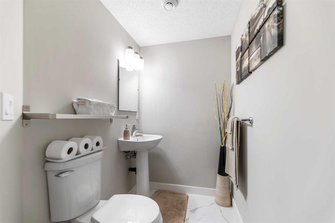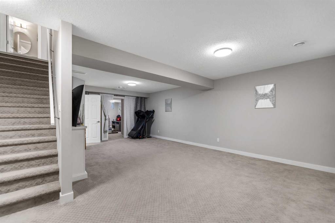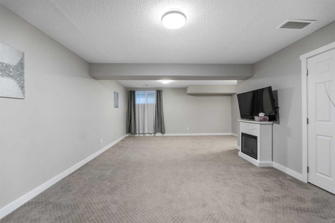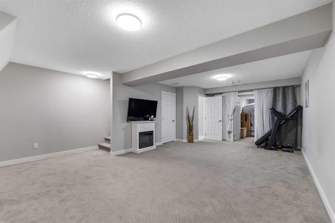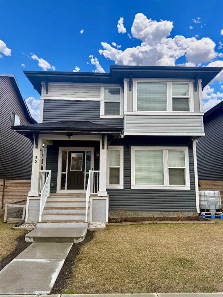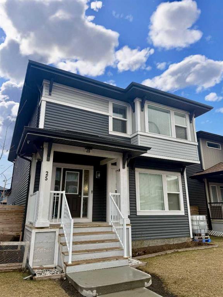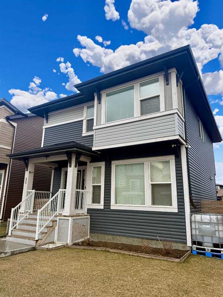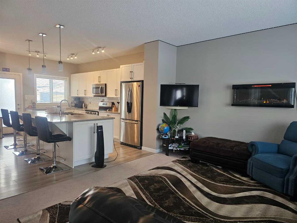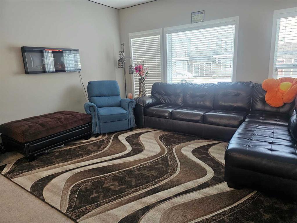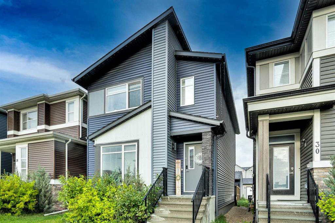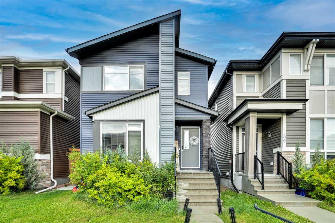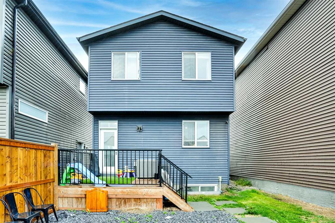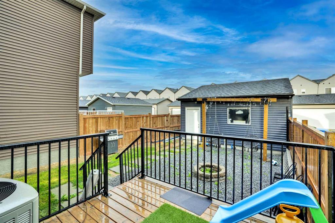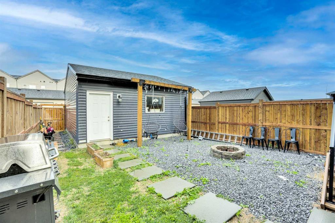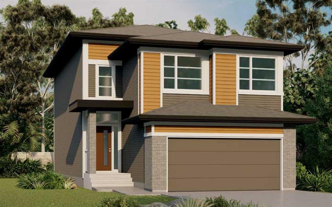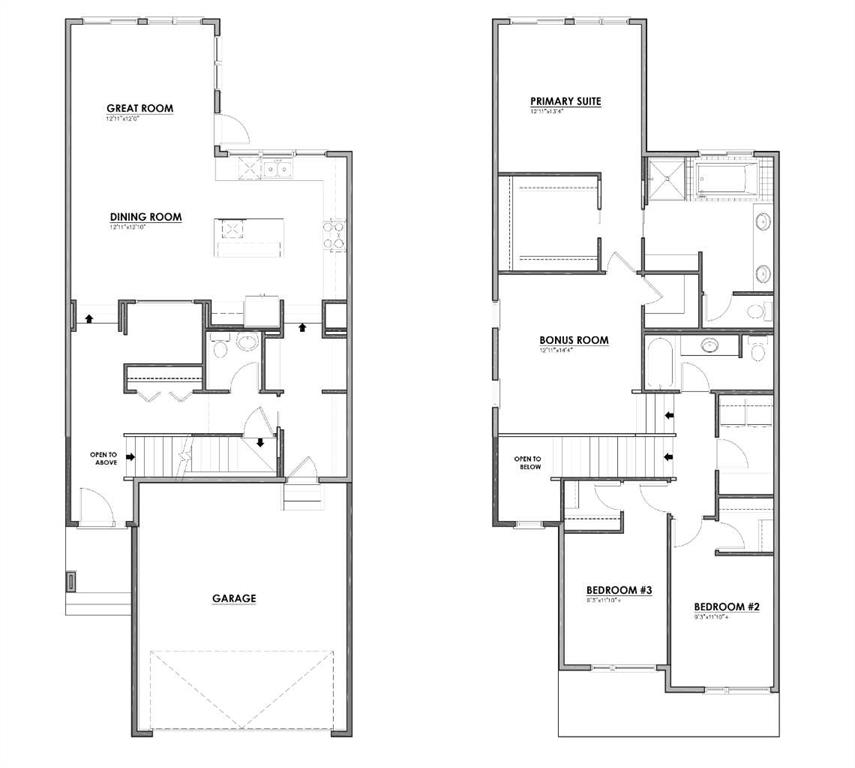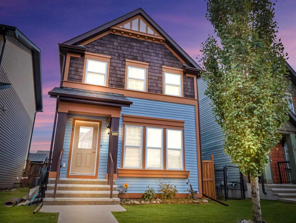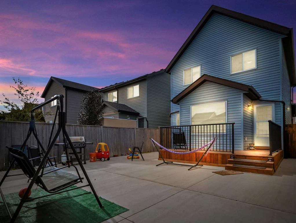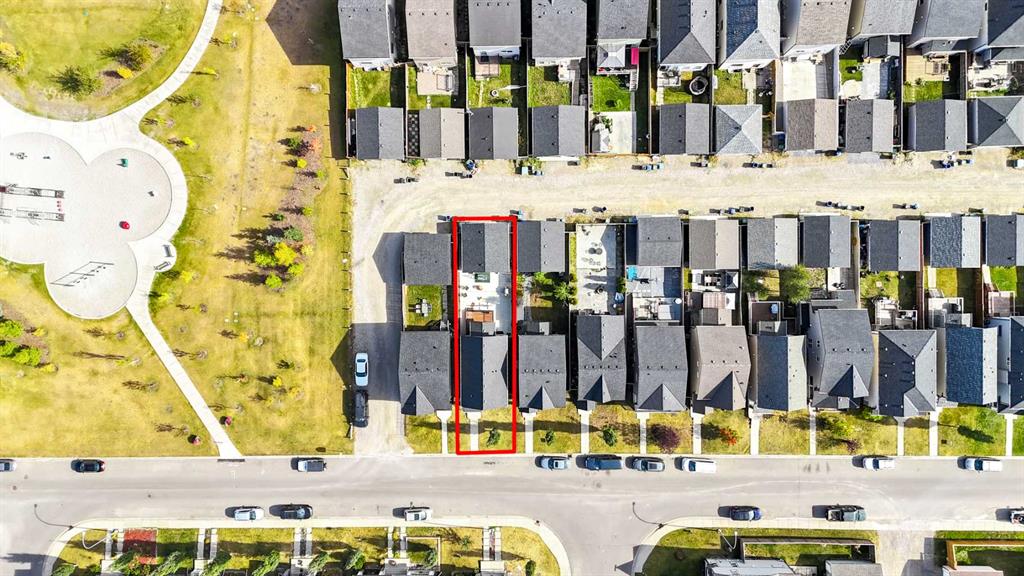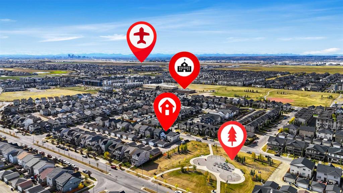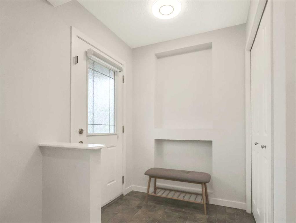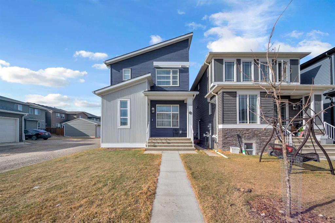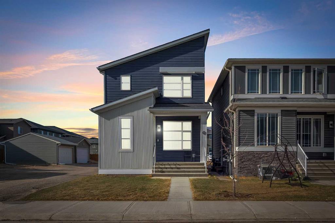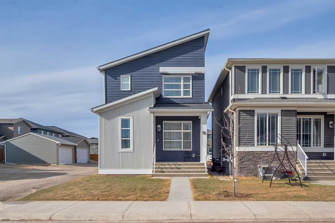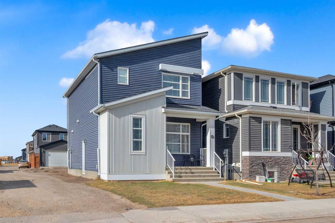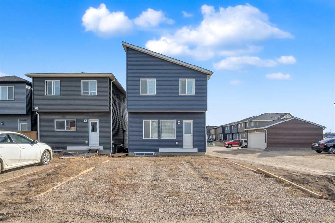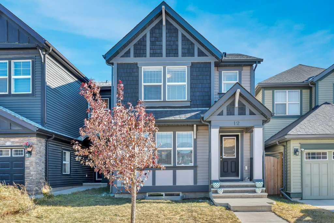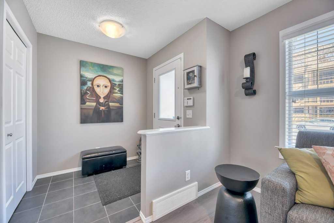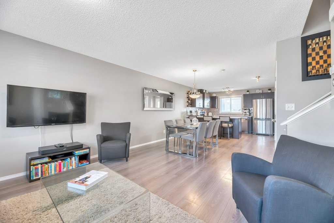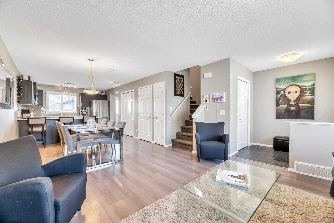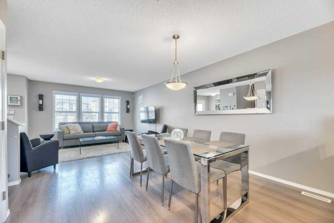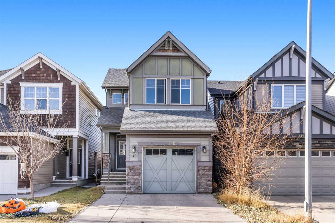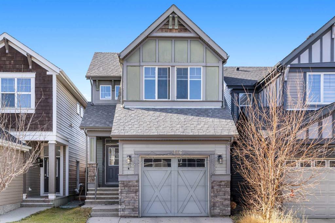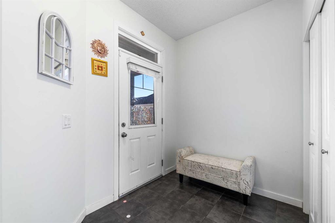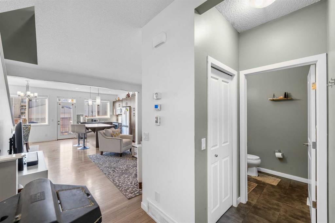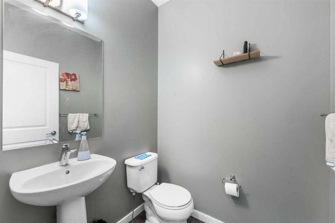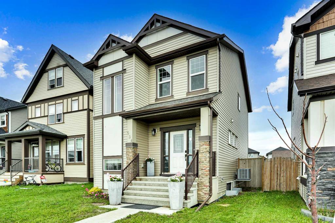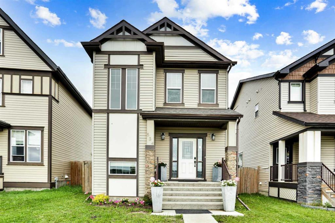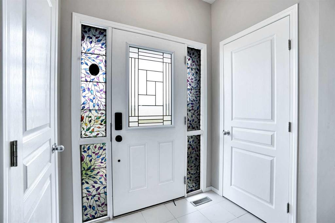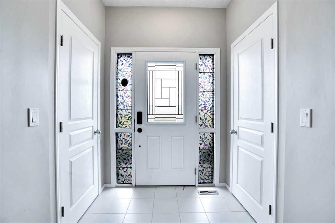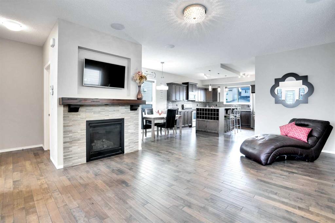276 Cornerstone Passage NE
Calgary T3N 1G3
MLS® Number: A2262039
$ 634,999
4
BEDROOMS
2 + 2
BATHROOMS
1,586
SQUARE FEET
2017
YEAR BUILT
OPEN HOUSE OCT-25- from 12-3 pm and oct 26- from 1-4 pm- EVERYONE IS WELCOME !! UNDER $635k- WELCOME to this IMMACULATE, FULLY UPGRADED, WELL KEPT, EXTREMELY CLEAN home in Cornerstone community in Calgary. House features 4 Bedrooms (3 up, 1 in the basement), 4 bathrooms (2 Full, 2 Halves) . The PRIDE of ownership from the original owners is shown in this 2017 year built house. Main floor offers open floor plan, 9 Ft knockdown ceiling, Upgraded QUARTZ countertops( throughout the whole house), Under mount sinks throughout the house. HIGH end Upgraded Stainless STEEL appliances, POT lights, NEW light fixtures in the kitchen, living area is separated from the dining area that open to a BEAUTIFUL fully fenced backyard with a double car garage. Low maintenance backyard with (no grass) all bricks and concrete work done, beautiful trees, Gazebo and it looks amazing throughout the year, easy to maintain as well. Upstairs has THREE GREAT size bedrooms, TWO full bathrooms and laundry is conveniently located on the upper level/second floor as well. Basement is FULLY FINISHED with a HUGE LIVING ROOM, bedroom and a half bathroom as well (That could easily be converted to a full bathroom)The DOUBLE CAR GARAGE is 22x22. Call your favourite Realtor now to view this home.
| COMMUNITY | Cornerstone |
| PROPERTY TYPE | Detached |
| BUILDING TYPE | House |
| STYLE | 2 Storey |
| YEAR BUILT | 2017 |
| SQUARE FOOTAGE | 1,586 |
| BEDROOMS | 4 |
| BATHROOMS | 4.00 |
| BASEMENT | Full |
| AMENITIES | |
| APPLIANCES | Dishwasher, Electric Stove, Garage Control(s), Microwave Hood Fan, Refrigerator, Washer/Dryer, Window Coverings |
| COOLING | None |
| FIREPLACE | Gas |
| FLOORING | Carpet, Ceramic Tile, Laminate |
| HEATING | Forced Air |
| LAUNDRY | Upper Level |
| LOT FEATURES | Back Lane, Few Trees, Fruit Trees/Shrub(s), Gazebo, Level, Low Maintenance Landscape, Rectangular Lot, See Remarks |
| PARKING | Double Garage Detached |
| RESTRICTIONS | None Known |
| ROOF | Asphalt Shingle |
| TITLE | Fee Simple |
| BROKER | Diamond Realty & Associates LTD. |
| ROOMS | DIMENSIONS (m) | LEVEL |
|---|---|---|
| Family Room | 22`8" x 13`8" | Basement |
| Bedroom | 13`4" x 7`4" | Basement |
| 2pc Bathroom | 6`0" x 4`5" | Basement |
| Furnace/Utility Room | 13`4" x 9`9" | Basement |
| Dining Room | 13`5" x 9`5" | Main |
| Living Room | 13`7" x 13`10" | Main |
| Kitchen | 14`11" x 14`1" | Main |
| 2pc Bathroom | 4`10" x 4`9" | Main |
| 4pc Bathroom | 9`7" x 4`10" | Upper |
| Laundry | 5`9" x 3`1" | Upper |
| Bedroom - Primary | 13`7" x 12`2" | Upper |
| Bedroom | 10`10" x 9`1" | Upper |
| Bedroom | 8`6" x 8`1" | Upper |
| 4pc Ensuite bath | 10`2" x 4`2" | Upper |

