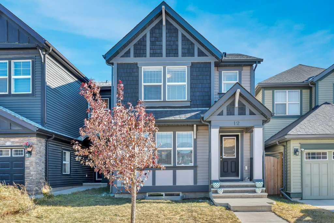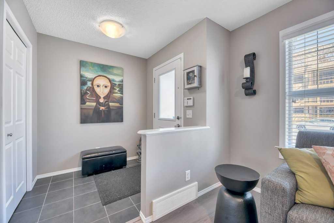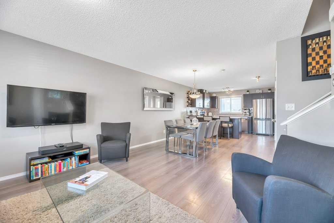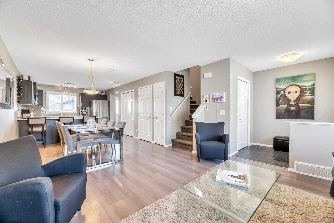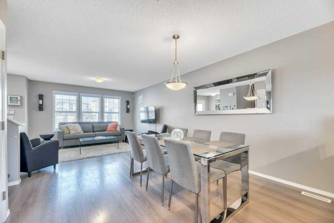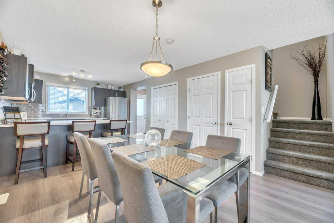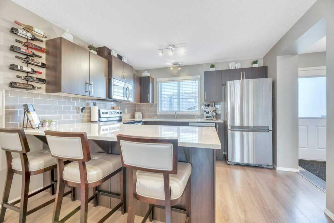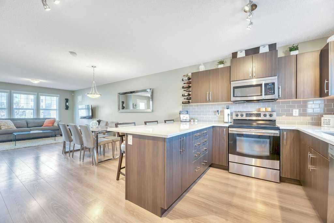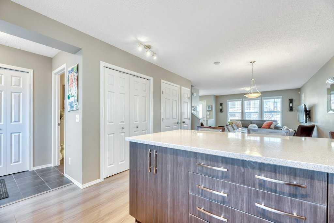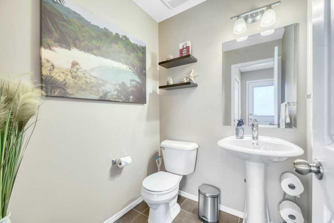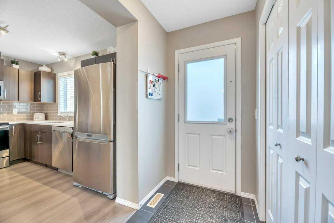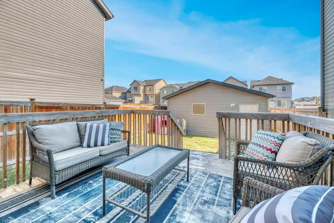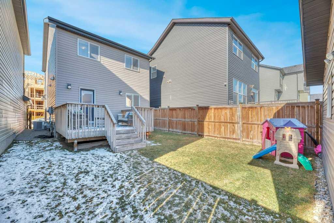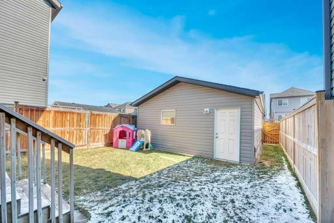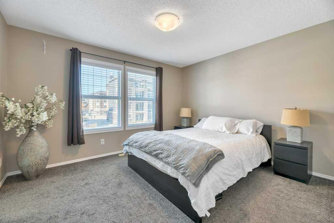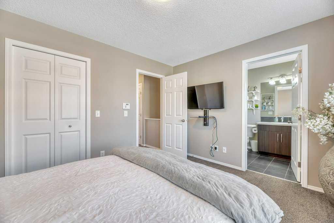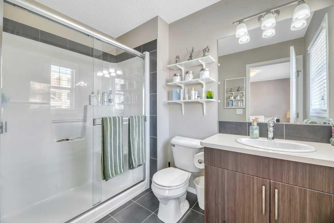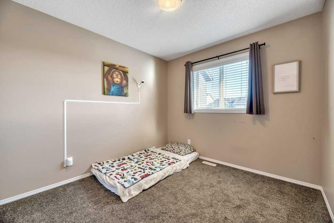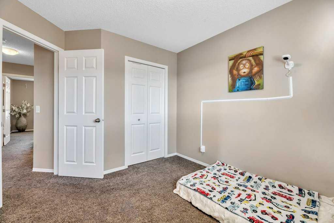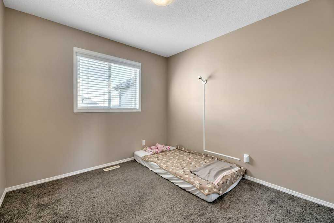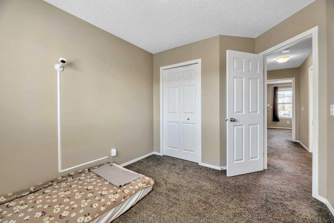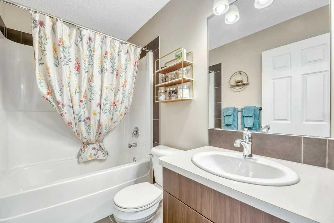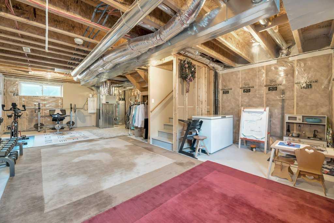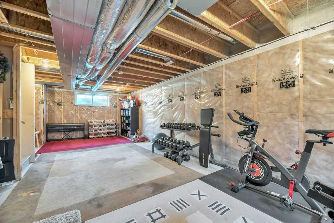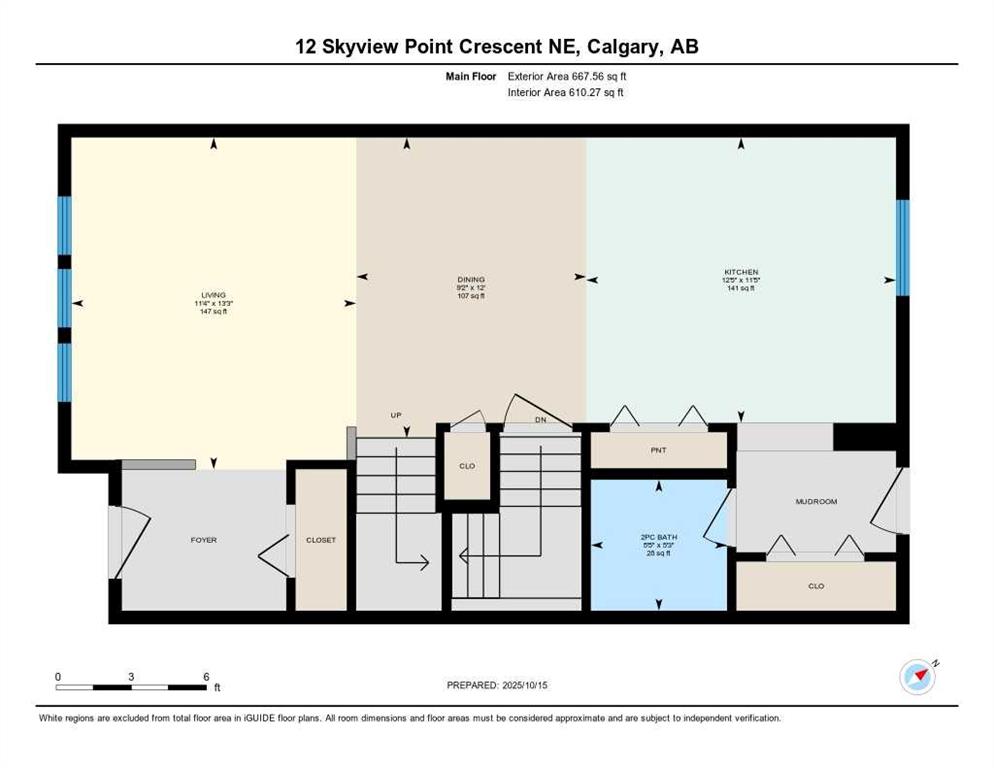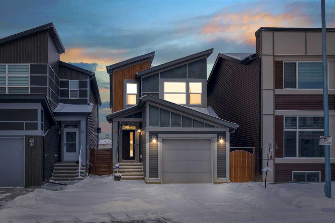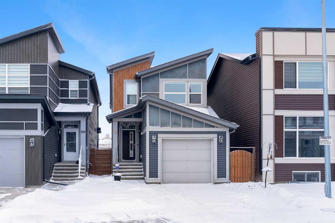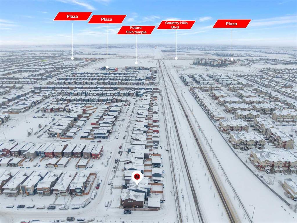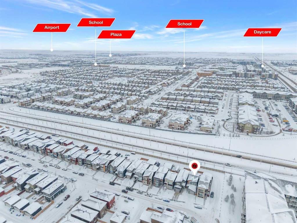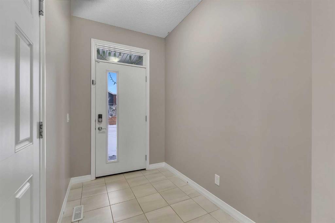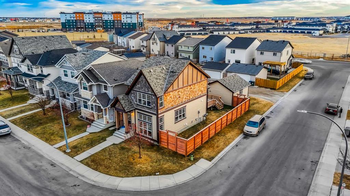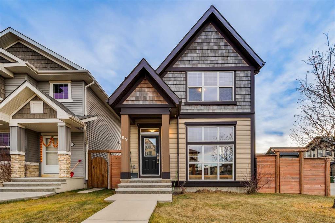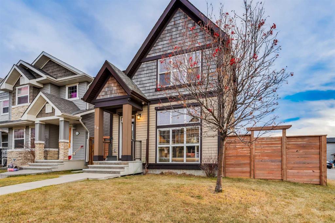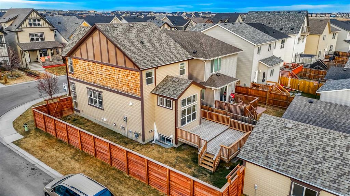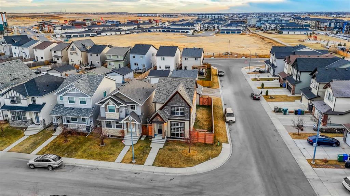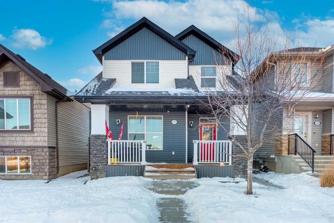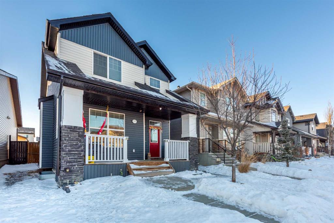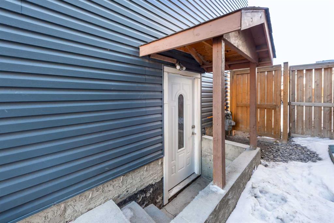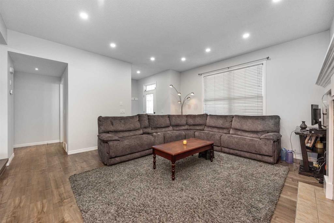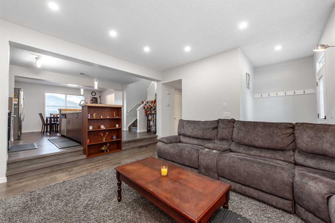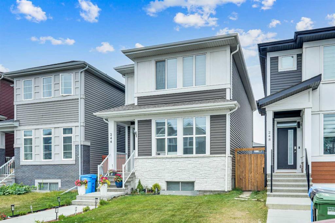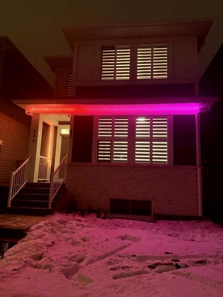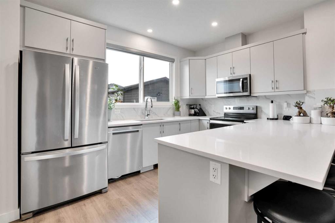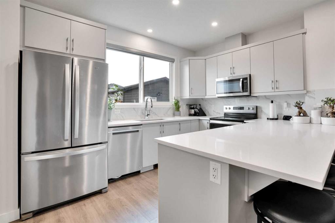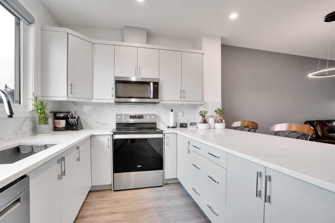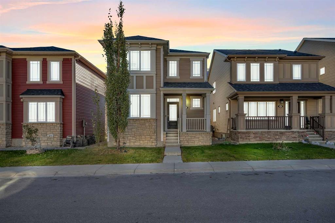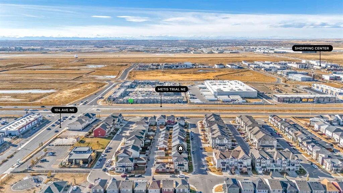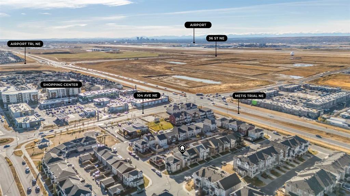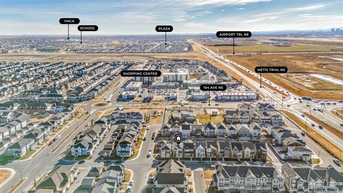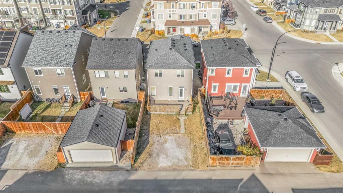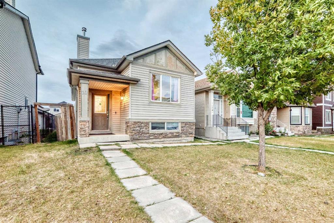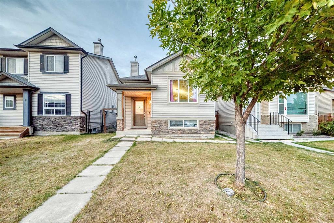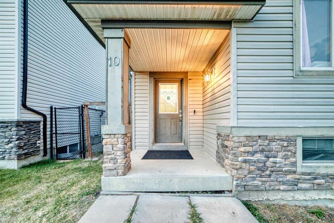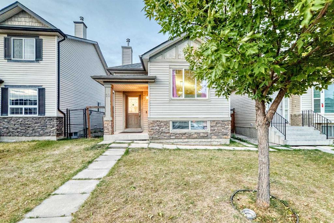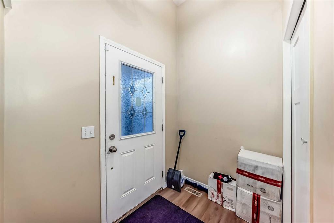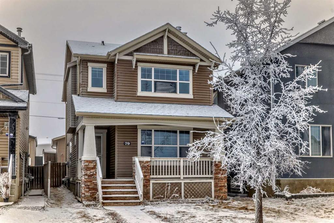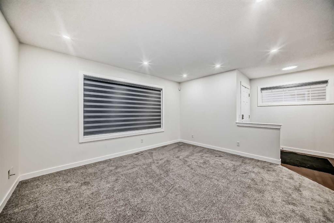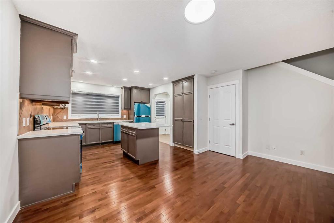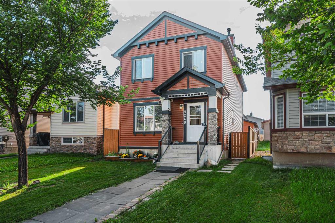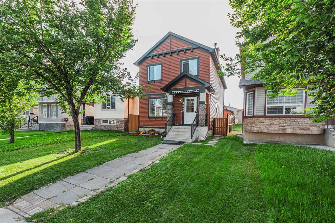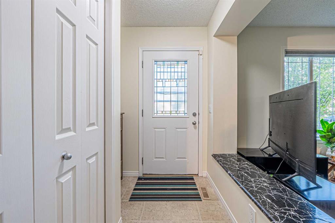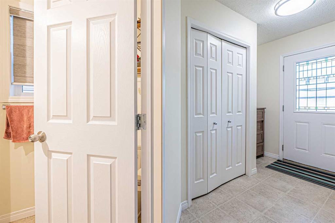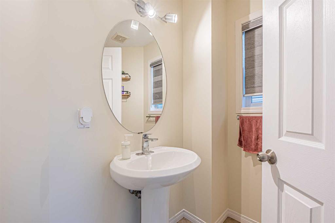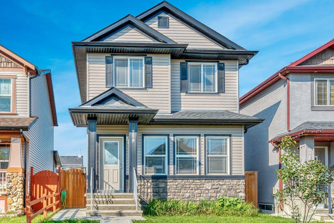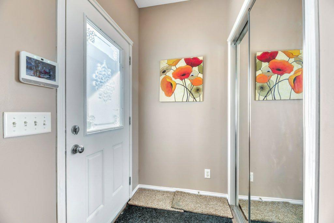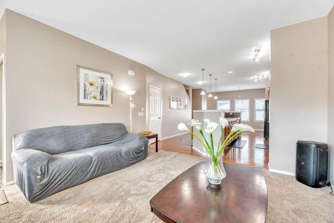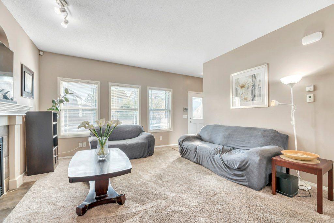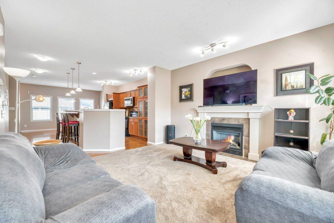12 Skyview Point Crescent NE
Calgary T3N 0M1
MLS® Number: A2265152
$ 529,900
3
BEDROOMS
2 + 1
BATHROOMS
2013
YEAR BUILT
Welcome to the home that just feels right — a beautifully balanced 3-bedroom, 2.5-bathroom space where modern design and everyday comfort come together effortlessly. The open-concept main floor sets the tone: airy, inviting, and made for connection. The living room flows seamlessly into the dining area, featuring warm and durable Haro laminate flooring, and continues into a contemporary kitchen with stainless steel appliances, quartz countertops, and an eat-up breakfast bar — ideal for easy mornings or lively evenings. Upstairs, the atmosphere is calm and collected. All three bedrooms are generously sized, while the primary suite offers a walk-in closet and a bright 3-piece ensuite. Central air conditioning keeps things cool all summer long, and the unfinished basement offers the perfect opportunity to design your dream space. Step outside to a private backyard made for relaxing or entertaining — complete with a sunny deck perfect for BBQs, quiet lounging, or cozy nights. A double detached garage adds security, convenience, and extra storage. Whether it’s your first home, your next chapter, or simply time for something new, this property delivers on all fronts — modern comfort, everyday ease, and undeniable charm — while nearby parks, shops, schools, and cafés make daily living easy and connected.
| COMMUNITY | Skyview Ranch |
| PROPERTY TYPE | Detached |
| BUILDING TYPE | House |
| STYLE | 2 Storey |
| YEAR BUILT | 2013 |
| SQUARE FOOTAGE | 1,337 |
| BEDROOMS | 3 |
| BATHROOMS | 3.00 |
| BASEMENT | Full |
| AMENITIES | |
| APPLIANCES | Central Air Conditioner, Dishwasher, Dryer, Electric Stove, Garage Control(s), Microwave Hood Fan, Refrigerator, Washer, Window Coverings |
| COOLING | Central Air |
| FIREPLACE | N/A |
| FLOORING | Carpet, Laminate, Tile |
| HEATING | Forced Air |
| LAUNDRY | In Basement |
| LOT FEATURES | Back Lane, Back Yard, Front Yard, Landscaped, Lawn |
| PARKING | Double Garage Detached |
| RESTRICTIONS | Easement Registered On Title, Restrictive Covenant |
| ROOF | Asphalt Shingle |
| TITLE | Fee Simple |
| BROKER | RE/MAX Complete Realty |
| ROOMS | DIMENSIONS (m) | LEVEL |
|---|---|---|
| 2pc Bathroom | 5`3" x 5`5" | Main |
| Dining Room | 12`0" x 9`2" | Main |
| Kitchen | 11`5" x 12`5" | Main |
| Living Room | 13`3" x 11`4" | Main |
| 3pc Ensuite bath | 5`8" x 9`0" | Upper |
| 4pc Bathroom | 8`2" x 4`11" | Upper |
| Bedroom | 9`3" x 11`9" | Upper |
| Bedroom | 9`3" x 11`5" | Upper |
| Bedroom - Primary | 12`10" x 11`0" | Upper |

