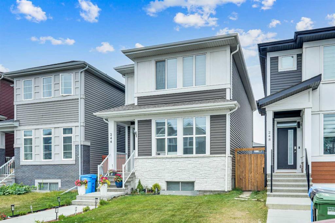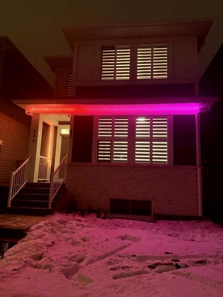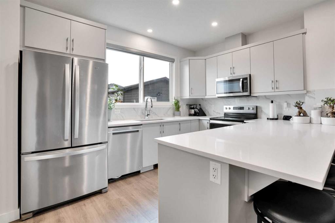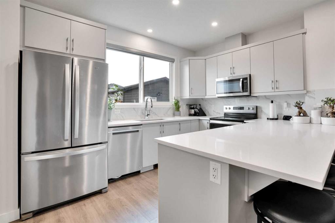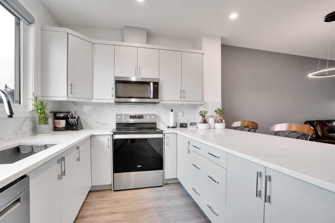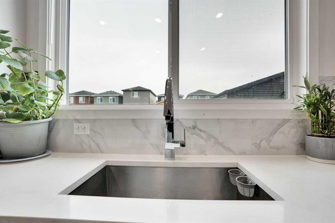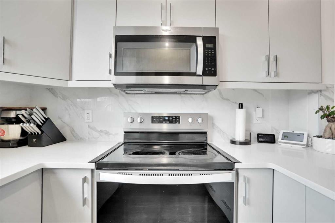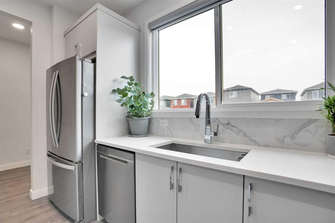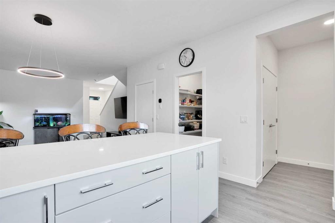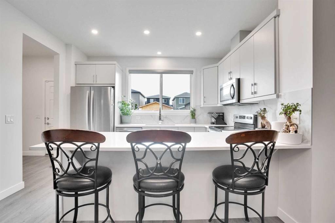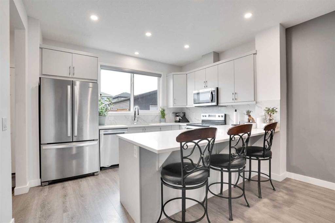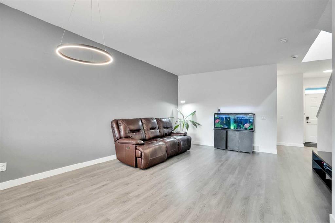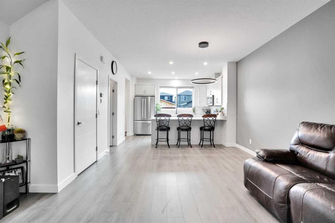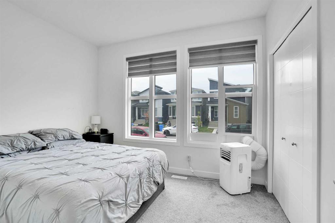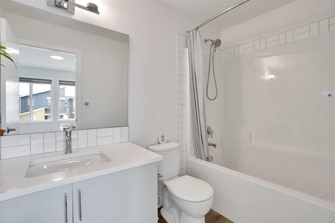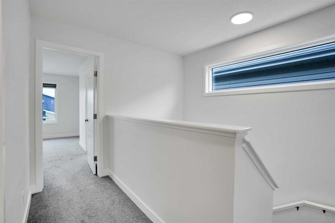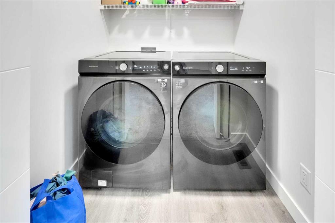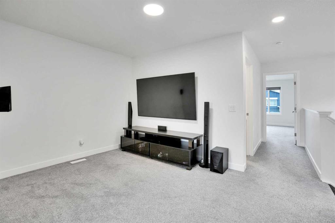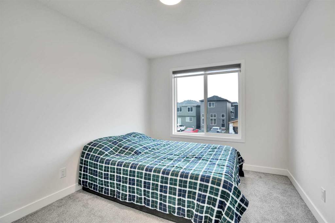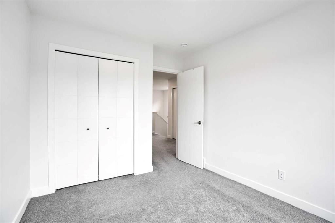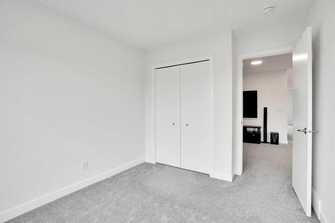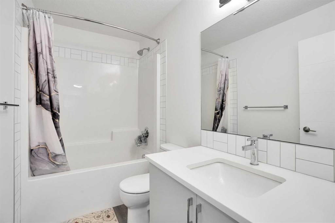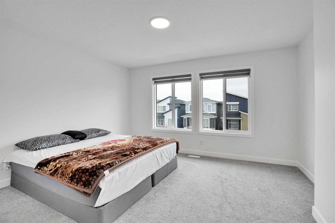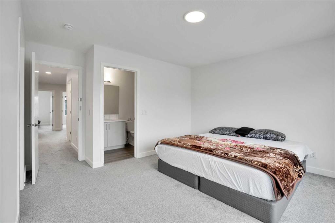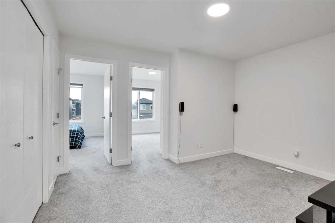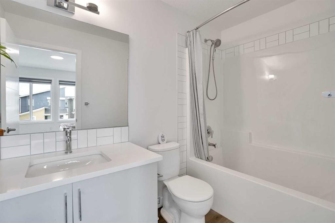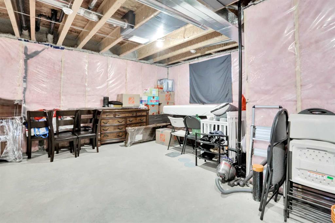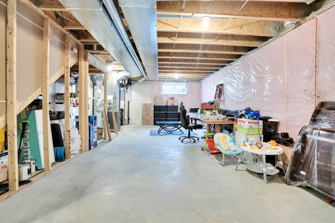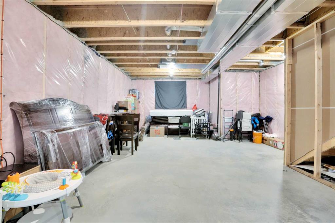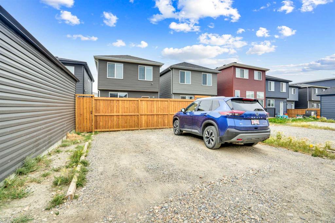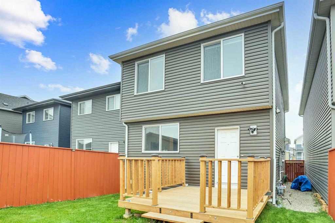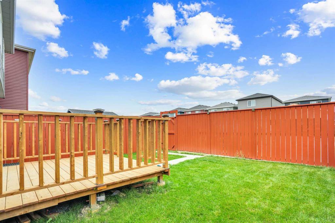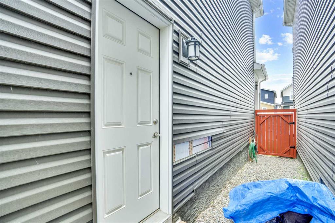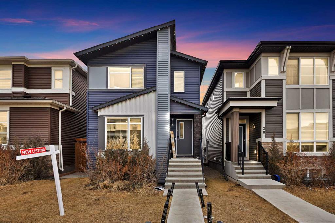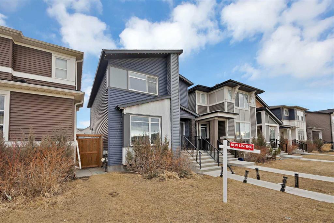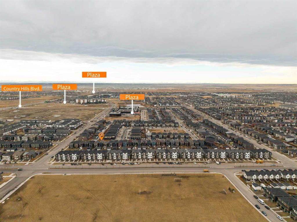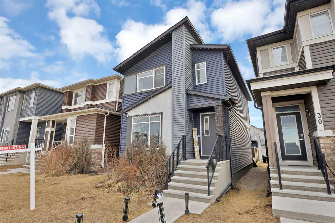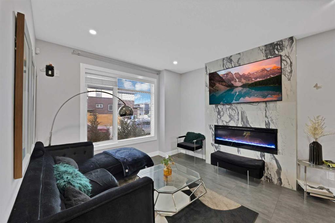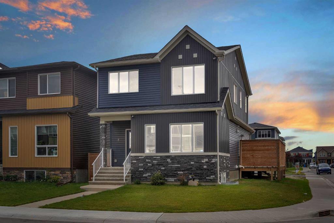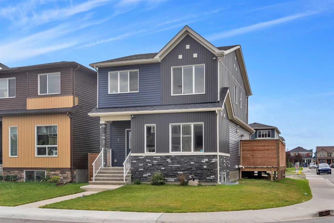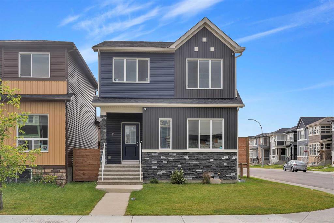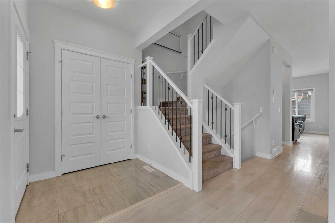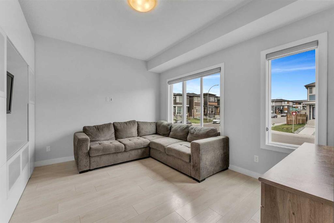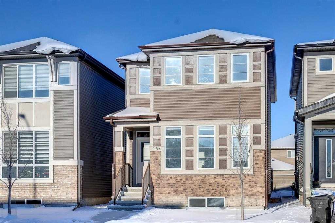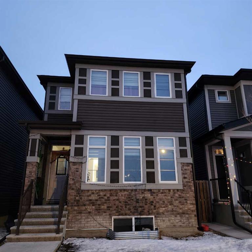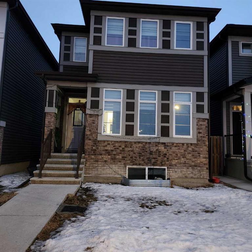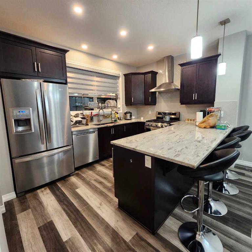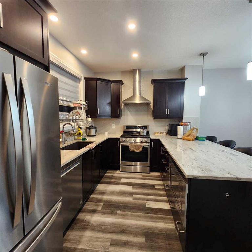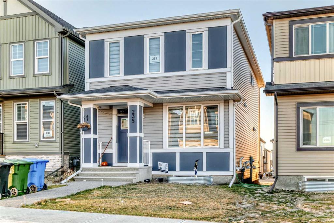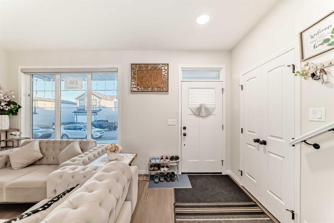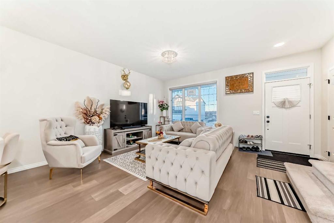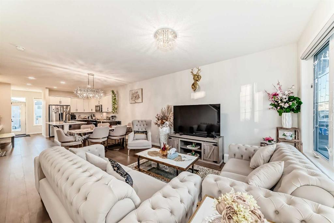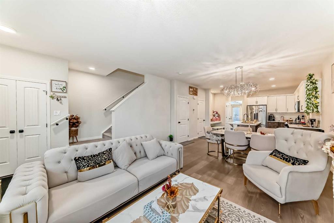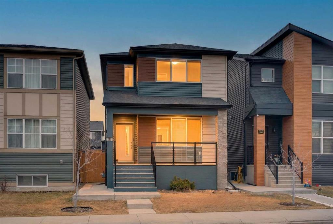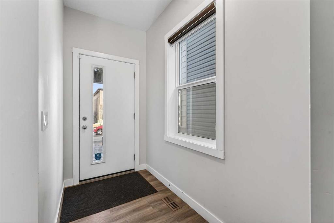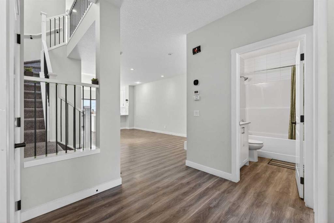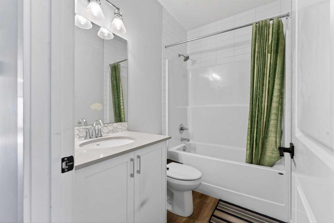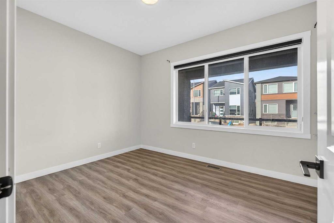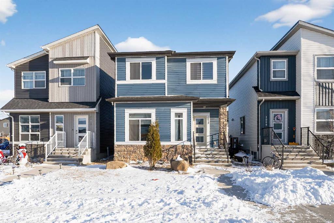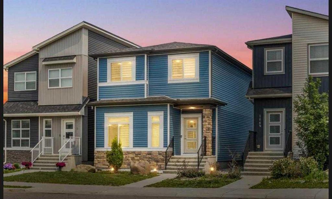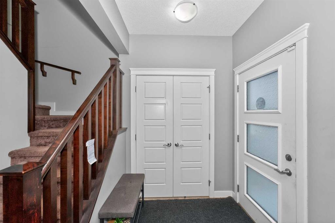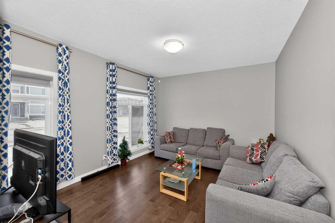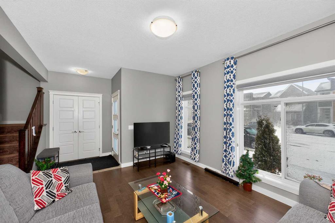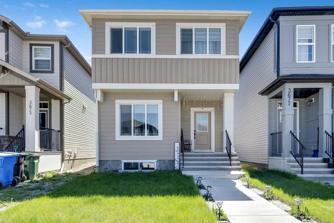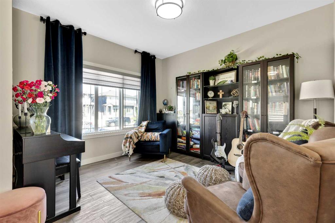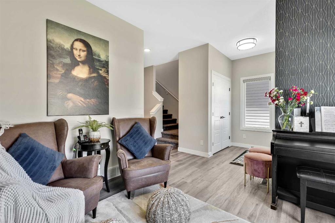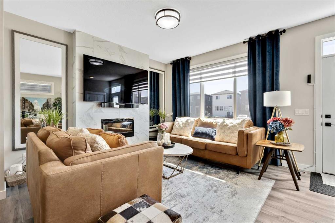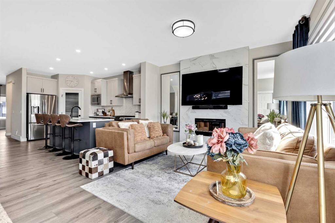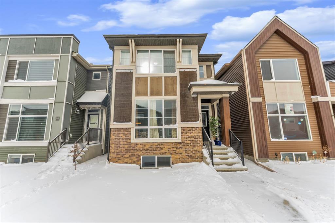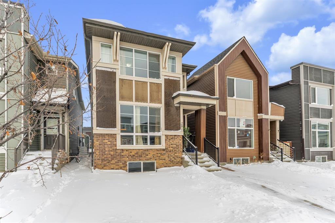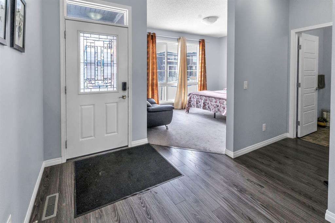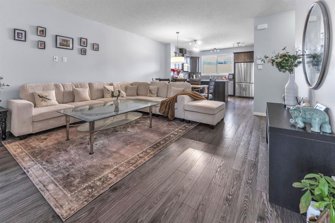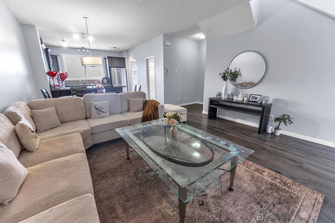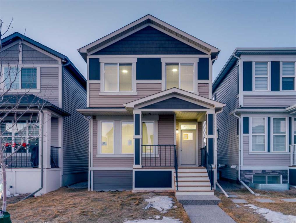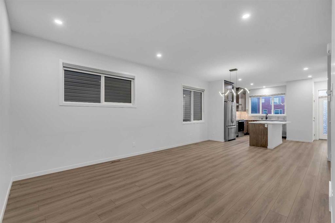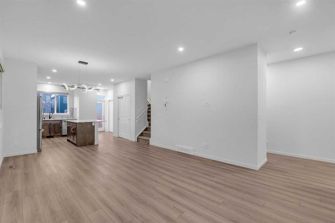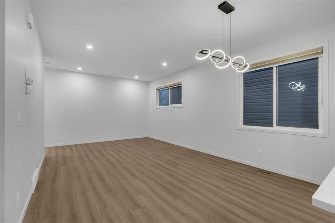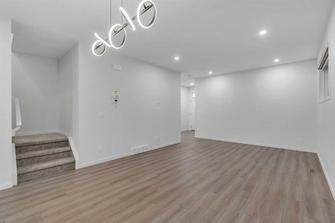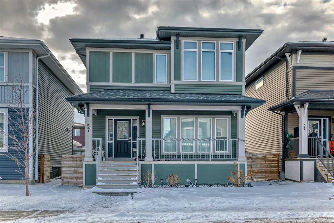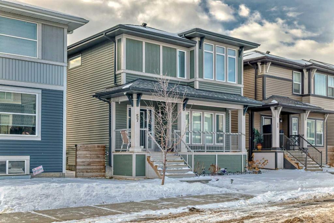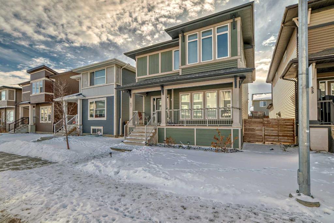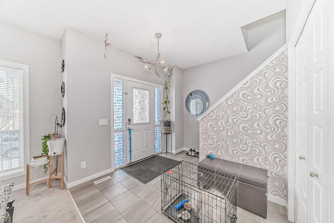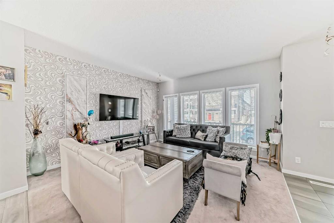244 Cornerstone Grove NE
Calgary T3N2A6
MLS® Number: A2276847
$ 599,900
4
BEDROOMS
3 + 0
BATHROOMS
1,653
SQUARE FEET
2022
YEAR BUILT
Welcome to Your Next Chapter in Cornerstone -A Jayman built home with SOLAR PANELS, HIGH EFFICIENCY FURNACE and HVac system, with a SEPERATE ENTRANCE This beautifully maintained home offers the perfect blend of comfort, function, and charm. With four spacious bedrooms and 3 bathrooms, it’s ideal for families or anyone looking to enjoy the vibrant, amenity-rich lifestyle this neighbourhood is known for. The bright and open-concept main floor unfolds—designed for both everyday living and effortless entertaining. The kitchen is truly the heart of the home, featuring quartz countertops, a walk-in pantry, and plenty of prep space for culinary creations and gatherings alike. The main floor also features a spacious bedroom and a full bathroom. The layout flows seamlessly into the dining area and cozy living room, for quiet evenings or lively get-togethers. It’s a space made for connection, comfort, and making memories. Upstairs, a versatile bonus room offers endless possibilities—think movie nights, a playroom, or a peaceful reading nook. The primary suite is a private retreat, complete with an ensuite featuring a soaker tub, separate shower, and a generous walk-in closet. Two additional bedrooms and a full bathroom provide ample space for family, guests, or a home office. The unfinished basement, PERFECT FOR A 2 BEDROOM SUITE, is a blank canvas ready for your personal touch, with roughed-in plumbing already in place—imagine the possibilities! The backyard has a BRAND NEW DECK AND FENCE a Outside your doorstep, enjoy all that Cornerstone has to offer: parks, schools, and a wide variety of shopping and dining options—everything you need is just minutes away. This is more than a home—it’s a lifestyle. A place to grow, relax, and make lasting memories. Welcome home.
| COMMUNITY | Cornerstone |
| PROPERTY TYPE | Detached |
| BUILDING TYPE | House |
| STYLE | 2 Storey |
| YEAR BUILT | 2022 |
| SQUARE FOOTAGE | 1,653 |
| BEDROOMS | 4 |
| BATHROOMS | 3.00 |
| BASEMENT | Full |
| AMENITIES | |
| APPLIANCES | Dryer, Electric Stove, Microwave Hood Fan, Refrigerator, Washer, Window Coverings |
| COOLING | None |
| FIREPLACE | N/A |
| FLOORING | Carpet, Vinyl Plank |
| HEATING | Central |
| LAUNDRY | Laundry Room |
| LOT FEATURES | Back Lane, Back Yard, Front Yard, Low Maintenance Landscape, Rectangular Lot, Street Lighting |
| PARKING | Off Street, Parking Pad |
| RESTRICTIONS | None Known |
| ROOF | Asphalt Shingle |
| TITLE | Fee Simple |
| BROKER | Real Estate Professionals Inc. |
| ROOMS | DIMENSIONS (m) | LEVEL |
|---|---|---|
| Storage | 3`3" x 10`1" | Basement |
| 4pc Bathroom | 7`10" x 4`11" | Main |
| Foyer | 4`7" x 7`9" | Main |
| Mud Room | 5`10" x 6`2" | Main |
| Pantry | 5`10" x 4`6" | Main |
| Bedroom | 11`7" x 9`3" | Main |
| Dining Room | 12`9" x 9`1" | Main |
| Living Room | 14`11" x 10`8" | Main |
| Kitchen | 12`8" x 9`10" | Main |
| Bonus Room | 13`0" x 10`6" | Second |
| 4pc Ensuite bath | 9`1" x 4`11" | Second |
| Bedroom | 9`2" x 11`6" | Second |
| Bedroom - Primary | 14`0" x 14`6" | Second |
| Bedroom | 9`5" x 11`7" | Second |
| 4pc Bathroom | 9`0" x 5`0" | Second |
| Laundry | 5`1" x 5`2" | Second |
| Walk-In Closet | 5`8" x 8`6" | Second |

