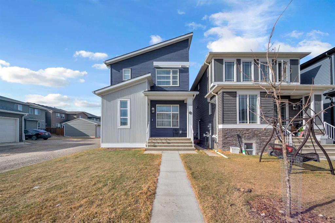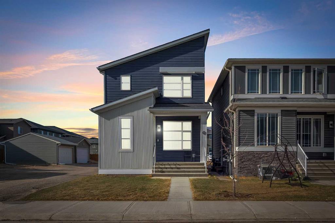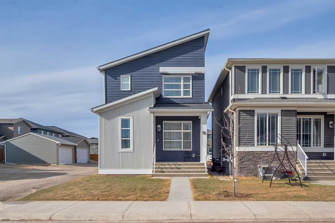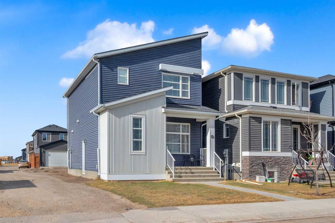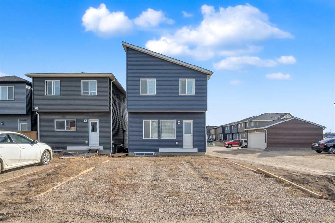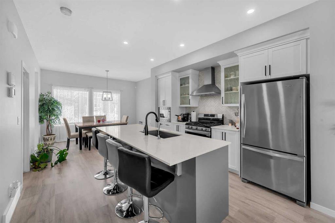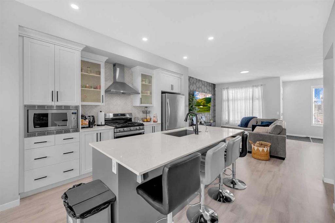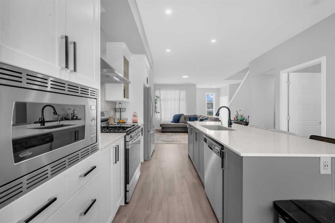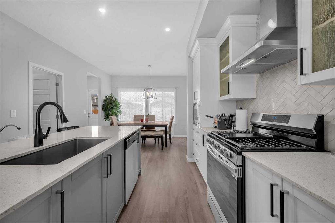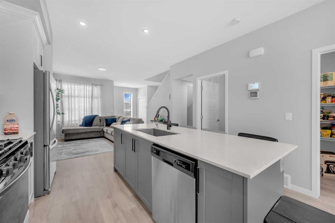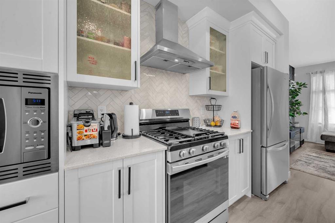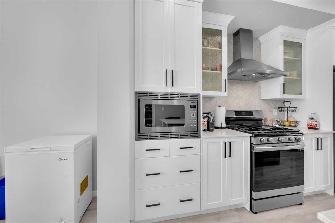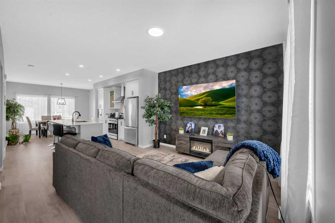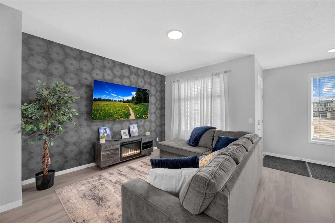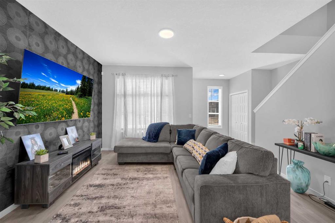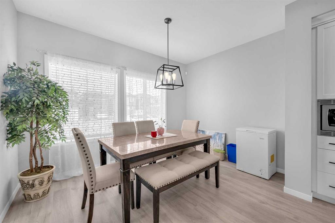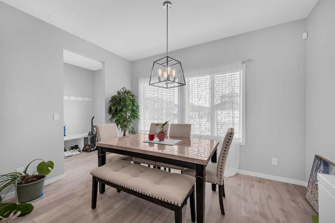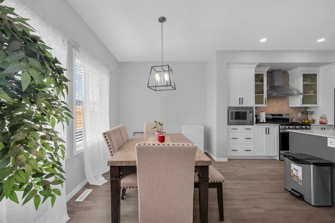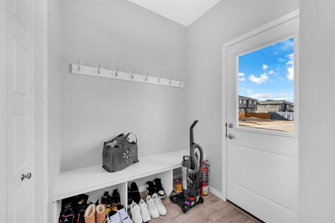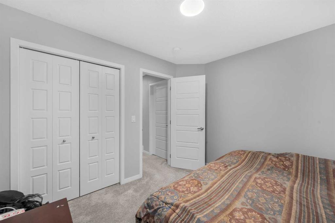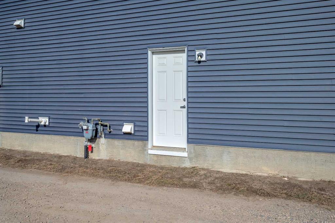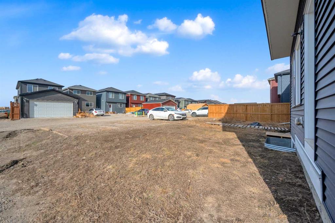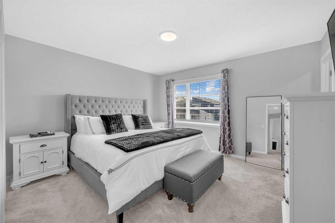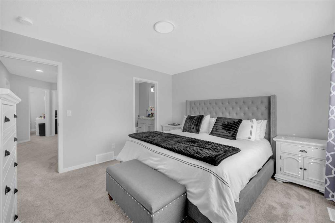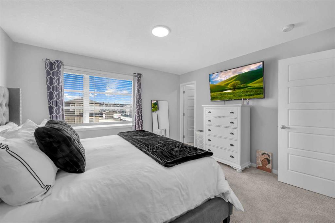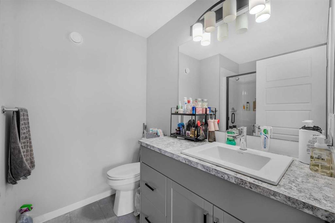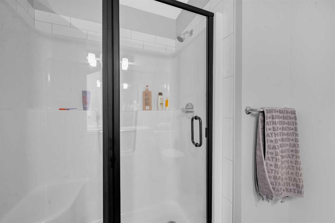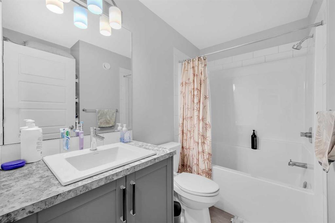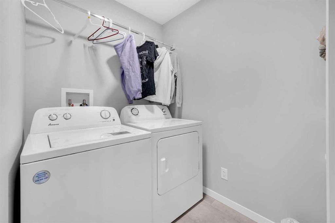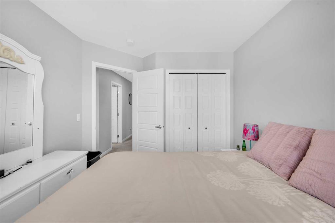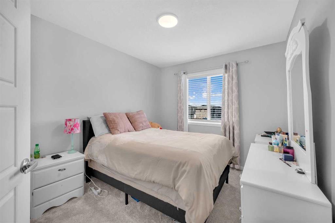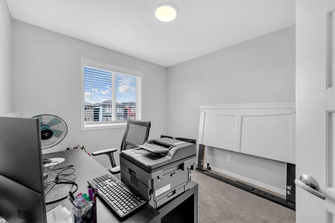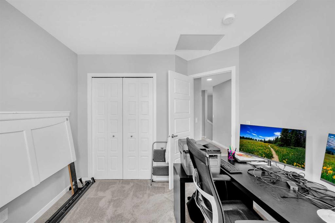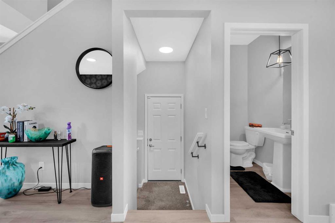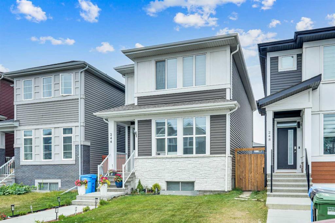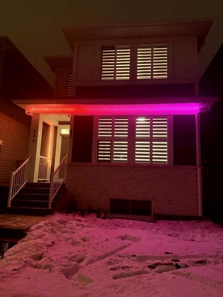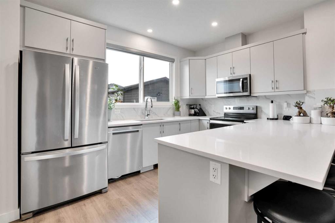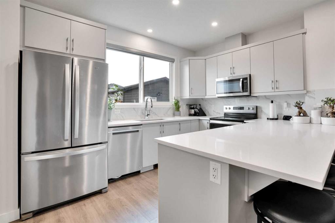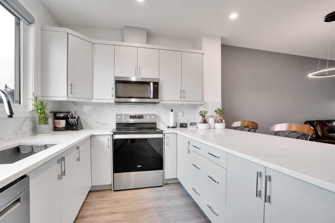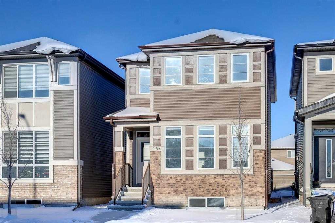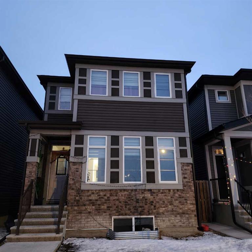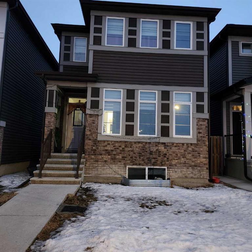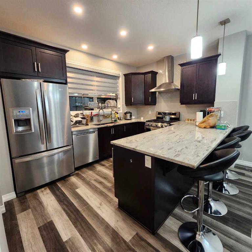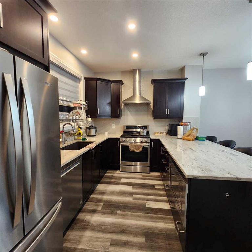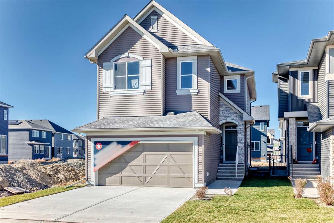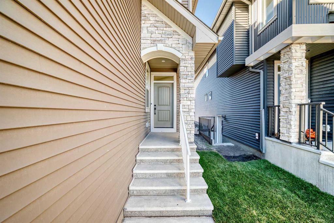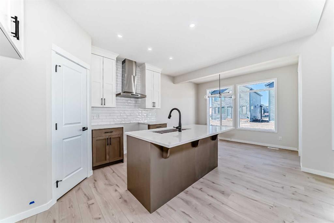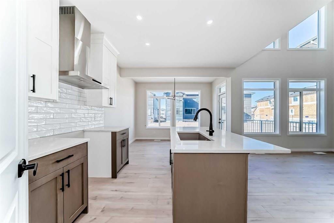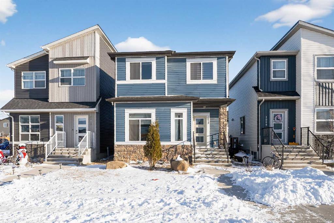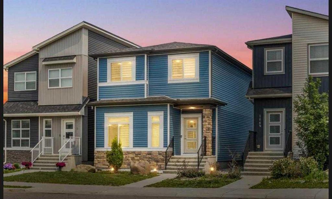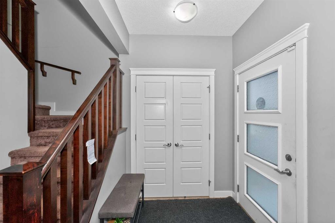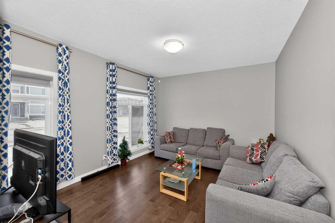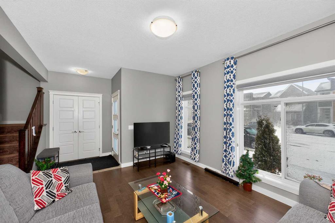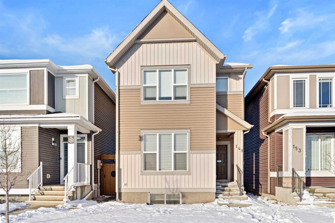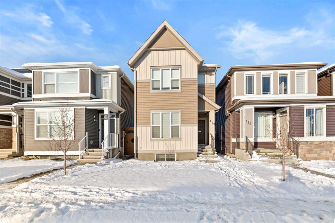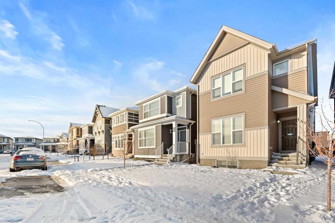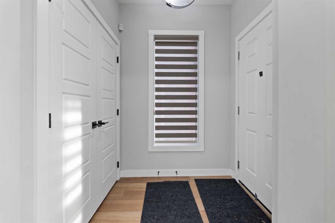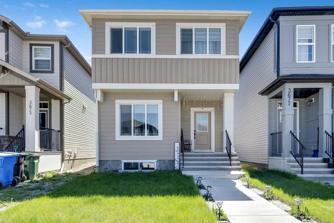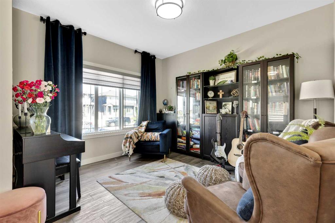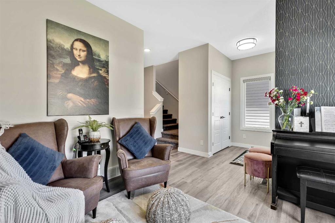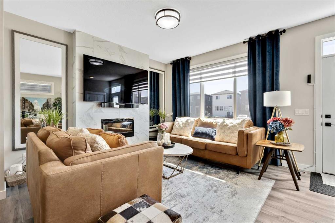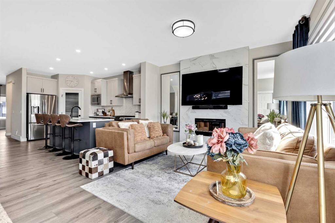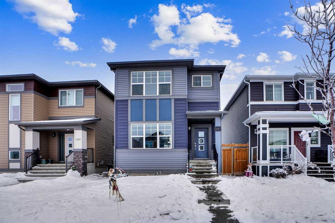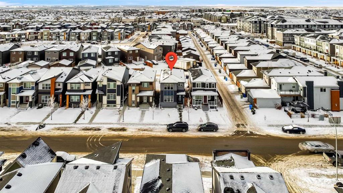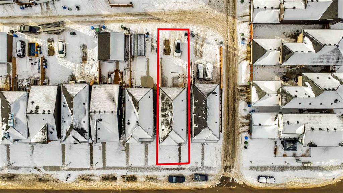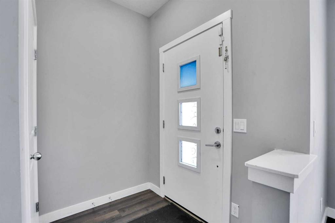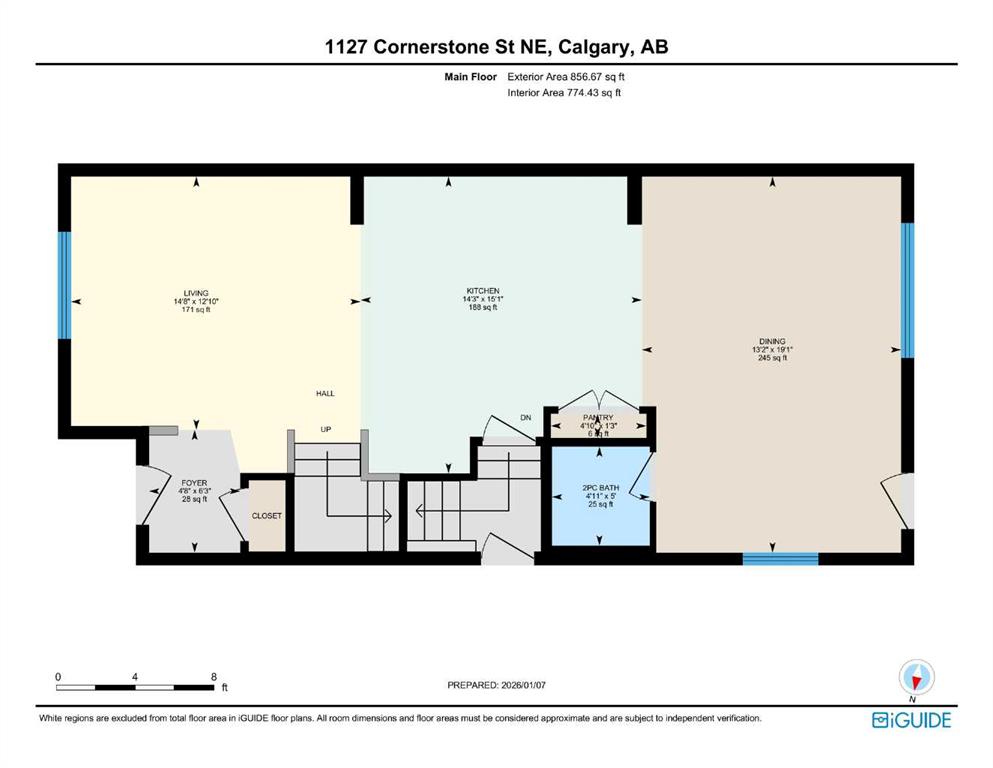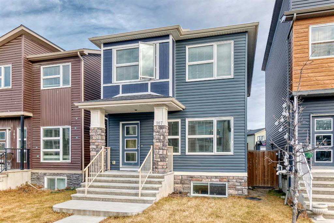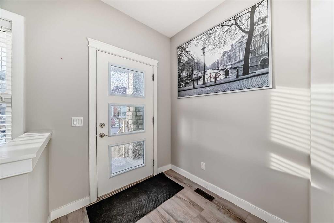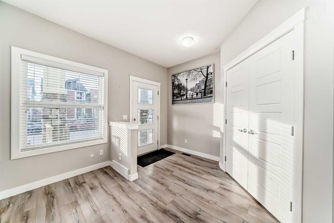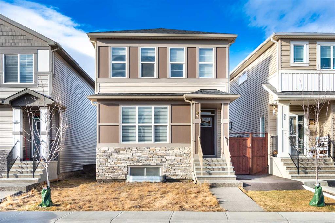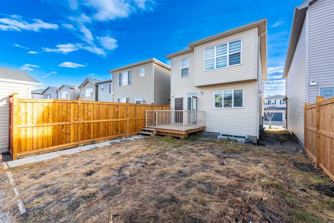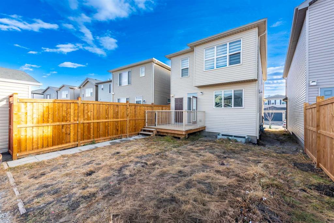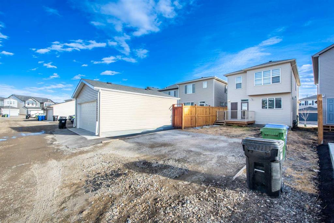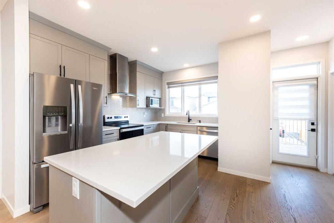220 Cornerstone Grove NE
Calgary T3N 2A6
MLS® Number: A2262071
$ 649,900
4
BEDROOMS
3 + 1
BATHROOMS
1,519
SQUARE FEET
2021
YEAR BUILT
Welcome to this beautifully maintained 2 storey home, located in the Cornerstone community in NE Calgary. This community is well-known for its close- proximity to schools, parks, playgrounds, shopping, groceries, and convenient access to all major highways—making it an ideal place to call home. The main floor features an open-concept design with upgraded flooring; half bathroom, a spacious living and dining area filled with natural light from many large windows. The chef-inspired gourmet kitchen is equipped with stainless steel appliances, built-in microwave, gas stove, and hood fan. Upstairs, you’ll find the primary bedroom with a luxurious ensuite and walk-in closet. Two additional generously sized bedrooms, a full common bathroom, and a convenient laundry room completes the upper floor. The basement boasts a separate entrance, one-bedroom, full bathroom and a large living area which makes it a great option for extended family and guests. Don’t miss this opportunity, call your favorite realtor today….
| COMMUNITY | Cornerstone |
| PROPERTY TYPE | Detached |
| BUILDING TYPE | House |
| STYLE | 2 Storey |
| YEAR BUILT | 2021 |
| SQUARE FOOTAGE | 1,519 |
| BEDROOMS | 4 |
| BATHROOMS | 4.00 |
| BASEMENT | Finished, Full |
| AMENITIES | |
| APPLIANCES | Dishwasher, Dryer, Electric Stove, Refrigerator, Washer, Window Coverings |
| COOLING | None |
| FIREPLACE | N/A |
| FLOORING | Carpet, Ceramic Tile, Laminate |
| HEATING | Forced Air, Natural Gas |
| LAUNDRY | Upper Level |
| LOT FEATURES | Rectangular Lot |
| PARKING | Off Street, On Street |
| RESTRICTIONS | None Known |
| ROOF | Asphalt Shingle |
| TITLE | Leasehold |
| BROKER | Royal LePage Blue Sky |
| ROOMS | DIMENSIONS (m) | LEVEL |
|---|---|---|
| Bedroom | 8`7" x 10`6" | Lower |
| 4pc Bathroom | 5`3" x 7`5" | Lower |
| Family Room | 13`5" x 14`0" | Lower |
| Furnace/Utility Room | 6`9" x 12`4" | Lower |
| Bedroom - Primary | 13`2" x 12`0" | Main |
| Dining Room | 8`6" x 12`5" | Main |
| 2pc Bathroom | 6`0" x 4`6" | Main |
| Living Room | 12`9" x 10`2" | Main |
| Kitchen | 12`7" x 12`5" | Main |
| Mud Room | 5`3" x 6`7" | Main |
| Bedroom | 9`4" x 10`1" | Upper |
| Laundry | 5`3" x 7`0" | Upper |
| Bedroom | 9`1" x 10`6" | Upper |
| 3pc Ensuite bath | 7`0" x 8`2" | Upper |
| 4pc Bathroom | 8`7" x 4`9" | Upper |

