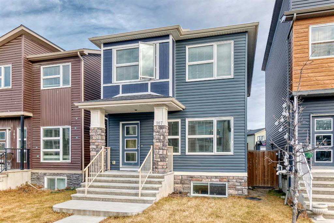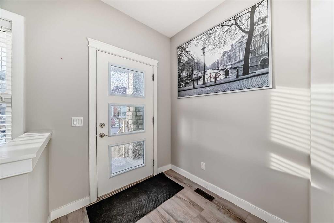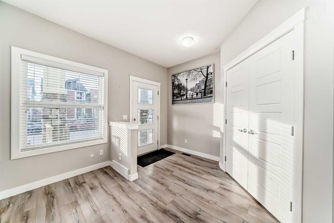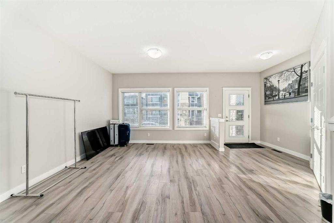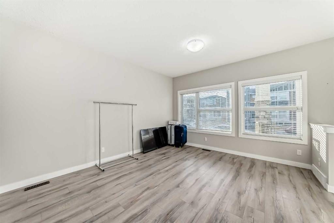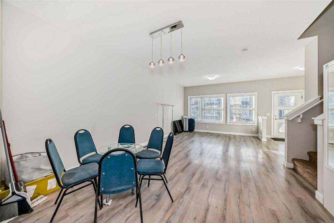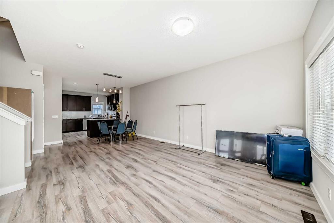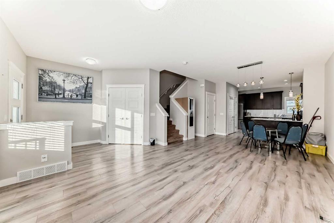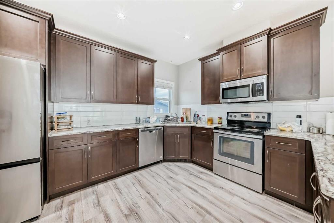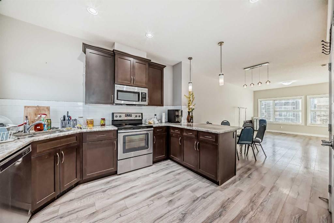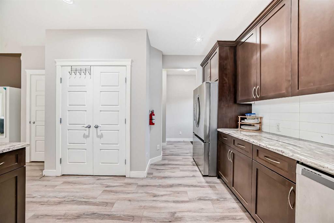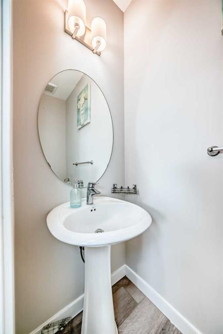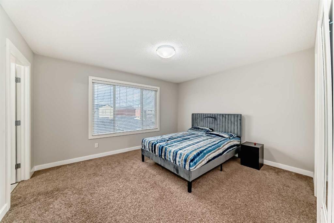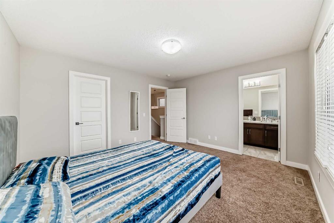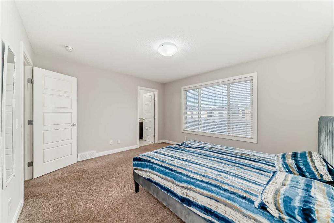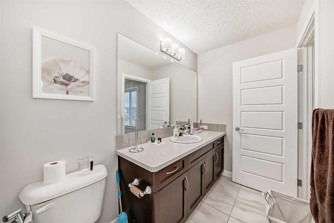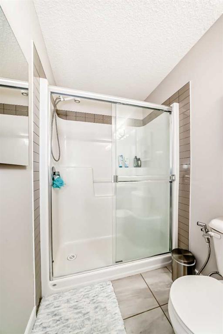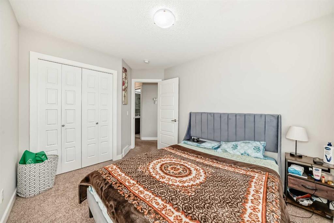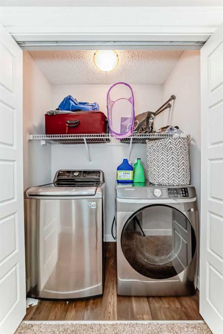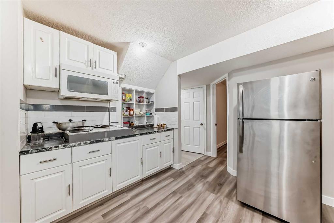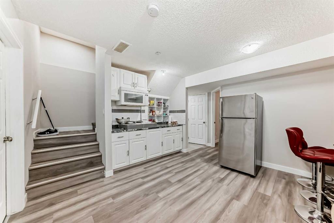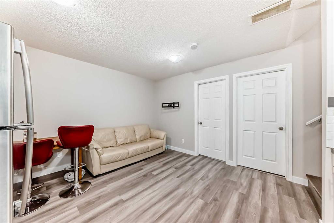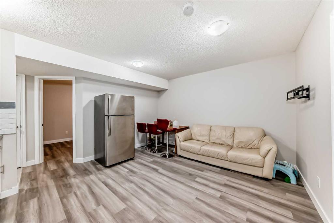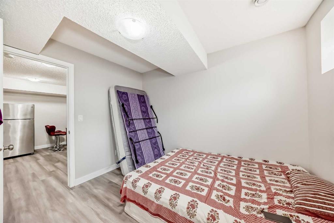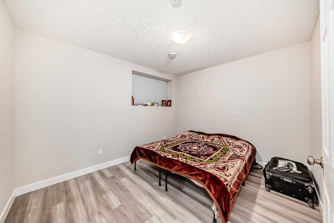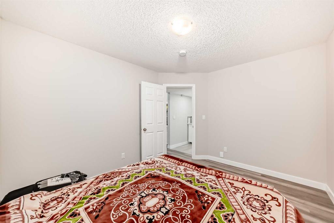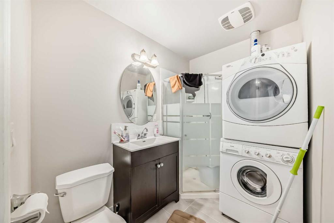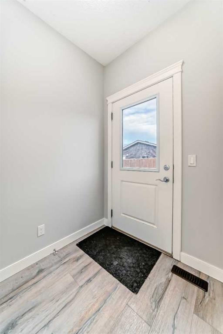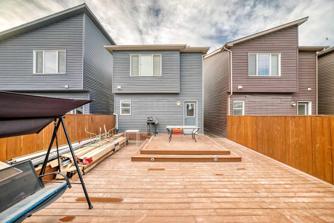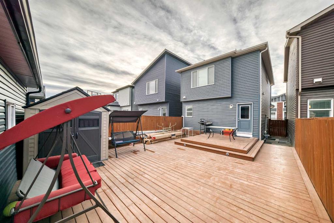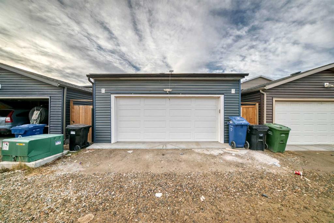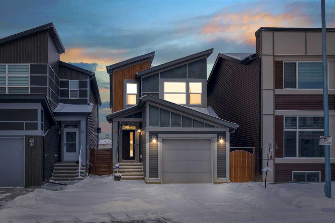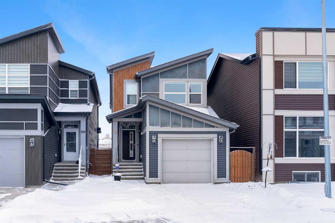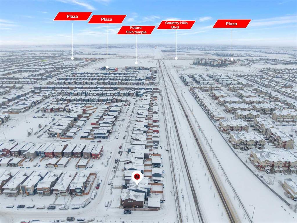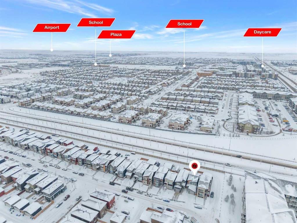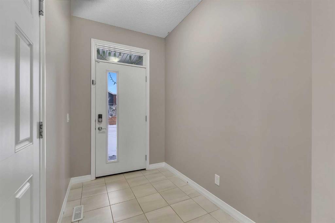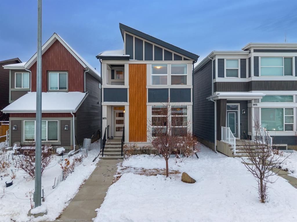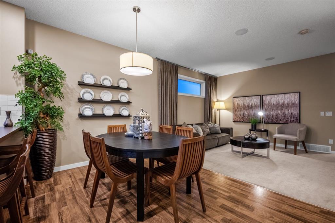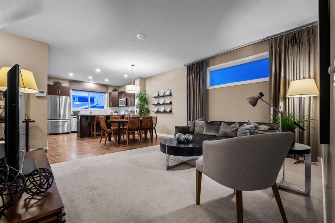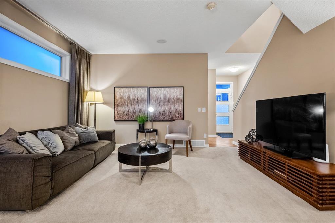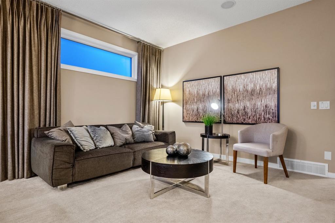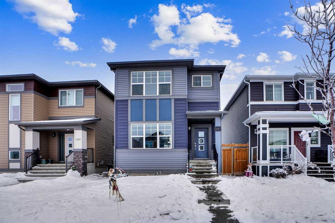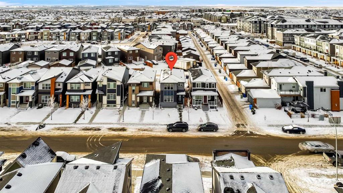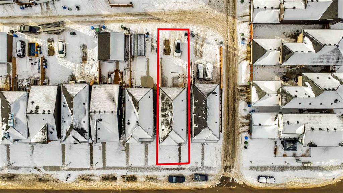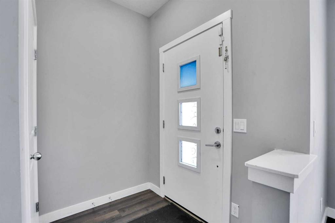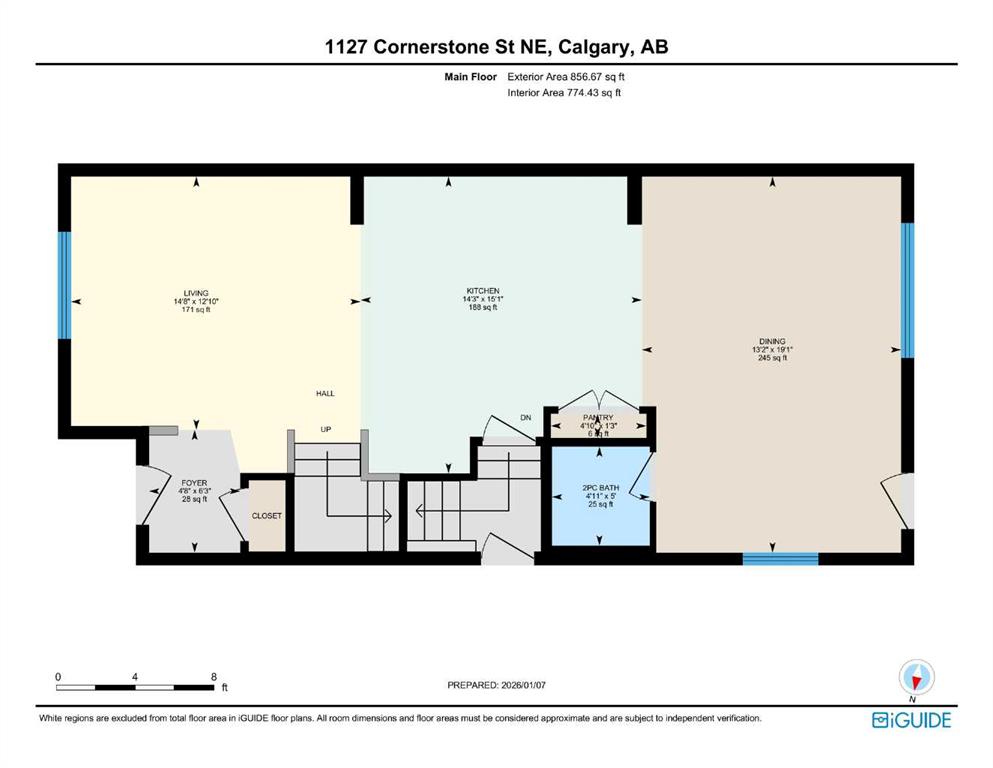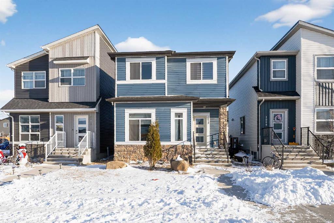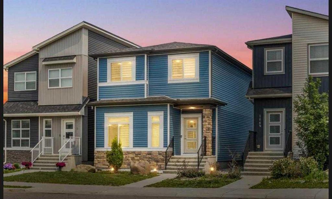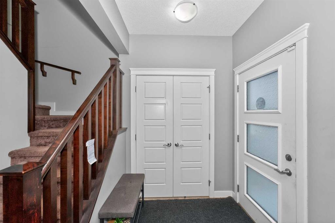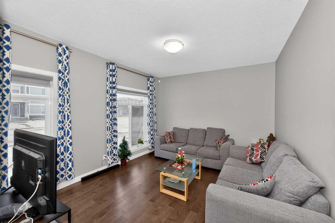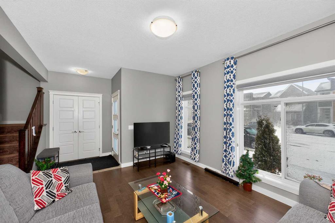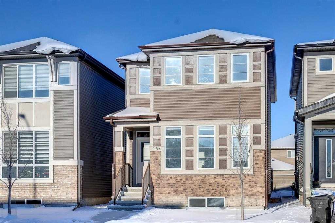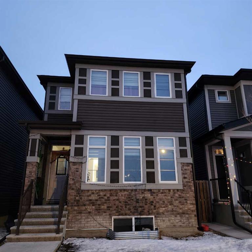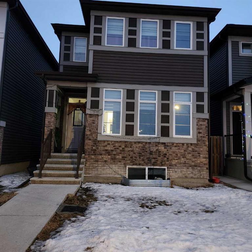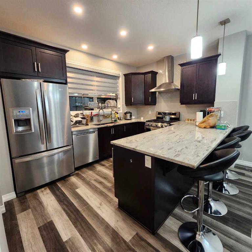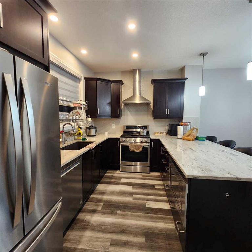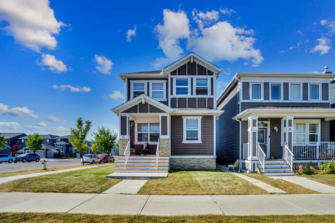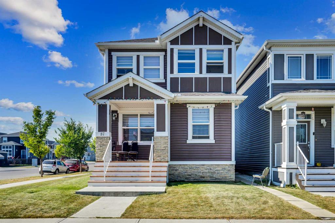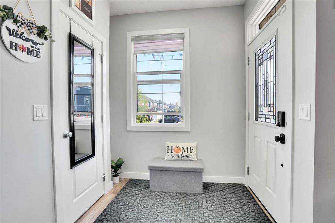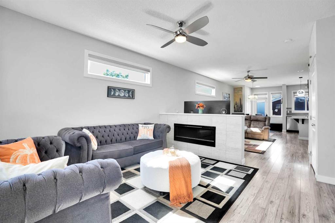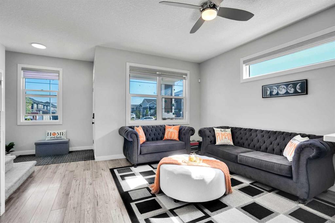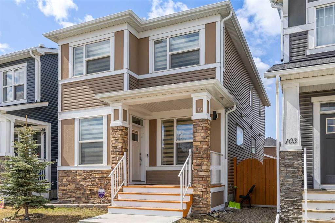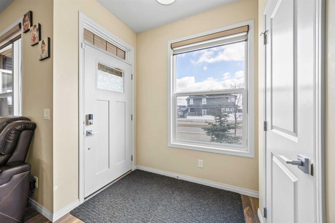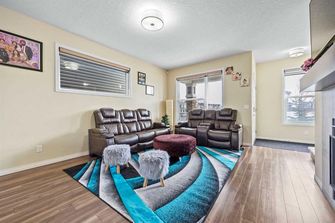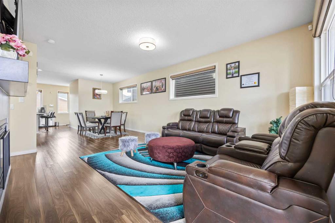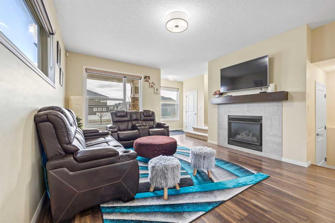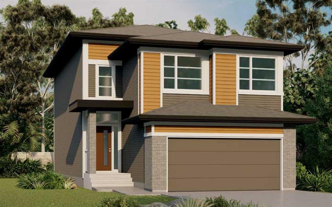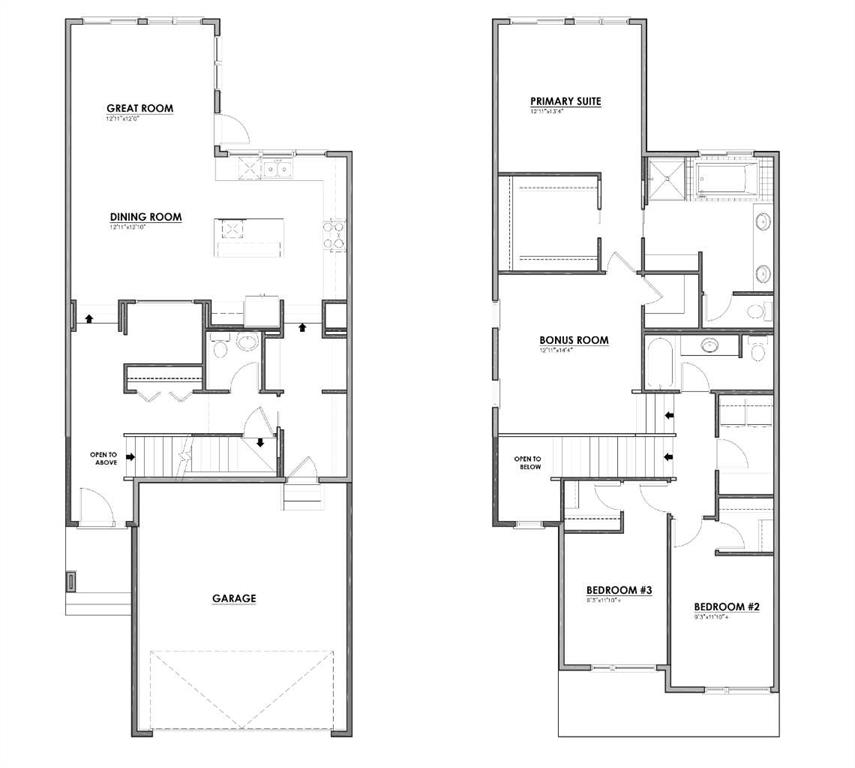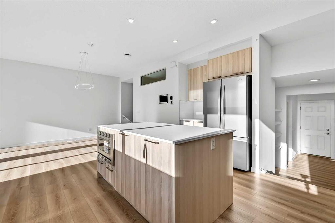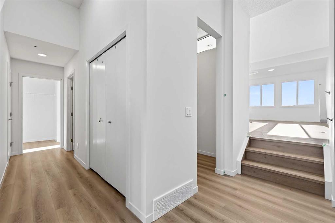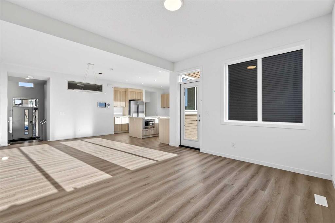167 Cornerstone Passage NE
Calgary T1Y 1E1
MLS® Number: A2272283
$ 640,000
5
BEDROOMS
3 + 1
BATHROOMS
1,495
SQUARE FEET
2016
YEAR BUILT
PERFECT LOCATION WITH LEGAL BASEMENT-Welcome to this beautiful single-family home located in the heart of Cornerstone—one of Northeast Calgary’s most desirable communities. This well-maintained property features a fully LEGAL BASEMENT SUITE and an oversized DOUBLE DETACHED GARAGE, offering exceptional value for families, investors, or first-time homebuyers. The main floor features an open-concept layout designed for comfort and style. Enjoy a bright, spacious living room that flows into a modern kitchen equipped with stainless steel appliances, a large island, and ample cabinet space perfect for cooking, hosting, and everyday living. At the rear, a fully developed deck provides a low-maintenance outdoor space ideal for relaxation and gatherings, with easy access to the double garage. Upstairs, you will find three generous bedrooms and two full bathrooms, including a well-appointed primary suite. A convenient upper-floor laundry room adds to the home's practicality. The legal basement suite, complete with its own separate side entrance, includes two additional bedrooms, a full bathroom, a functional kitchen, and a spacious recreation area—ideal for extended family or rental income opportunities. Located just minutes away from parks, bus stops, and shopping centers, this home offers both comfort and convenience in a vibrant, growing community. Don’t miss your chance to own this spacious, versatile, and beautifully maintained home in Cornerstone!
| COMMUNITY | Cornerstone |
| PROPERTY TYPE | Detached |
| BUILDING TYPE | House |
| STYLE | 2 Storey |
| YEAR BUILT | 2016 |
| SQUARE FOOTAGE | 1,495 |
| BEDROOMS | 5 |
| BATHROOMS | 4.00 |
| BASEMENT | Full |
| AMENITIES | |
| APPLIANCES | Dishwasher, Dryer, Electric Stove, Garage Control(s), Microwave Hood Fan, Refrigerator, Washer |
| COOLING | None |
| FIREPLACE | N/A |
| FLOORING | Carpet, Ceramic Tile, Vinyl Plank |
| HEATING | Forced Air, Natural Gas |
| LAUNDRY | In Basement, Upper Level |
| LOT FEATURES | Back Lane, Low Maintenance Landscape, Rectangular Lot |
| PARKING | Double Garage Detached |
| RESTRICTIONS | None Known |
| ROOF | Asphalt Shingle |
| TITLE | Fee Simple |
| BROKER | Century 21 Smart Realty |
| ROOMS | DIMENSIONS (m) | LEVEL |
|---|---|---|
| Furnace/Utility Room | 10`9" x 7`11" | Basement |
| Bedroom | 10`9" x 9`6" | Basement |
| Family Room | 12`10" x 11`10" | Basement |
| Kitchen | 11`7" x 3`7" | Basement |
| Bedroom | 11`9" x 9`11" | Basement |
| 3pc Bathroom | 7`9" x 5`7" | Basement |
| Entrance | 11`2" x 6`4" | Main |
| Living Room | 15`7" x 13`0" | Main |
| Dining Room | 12`6" x 8`0" | Main |
| Kitchen With Eating Area | 13`3" x 12`6" | Main |
| Mud Room | 8`9" x 5`3" | Main |
| 2pc Bathroom | 6`7" x 2`11" | Main |
| Bedroom - Primary | 13`7" x 12`0" | Second |
| 3pc Ensuite bath | 12`4" x 4`11" | Second |
| Laundry | 5`9" x 3`3" | Second |
| 4pc Bathroom | 8`10" x 4`11" | Second |
| Bedroom | 13`3" x 9`3" | Second |
| Bedroom | 12`8" x 9`4" | Second |

