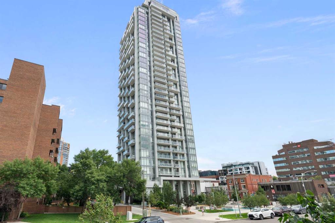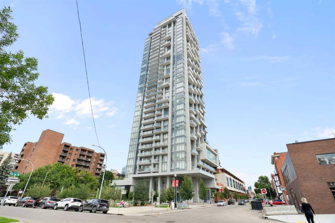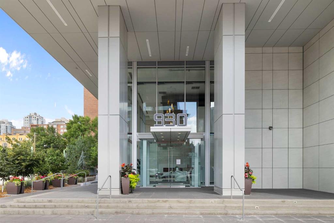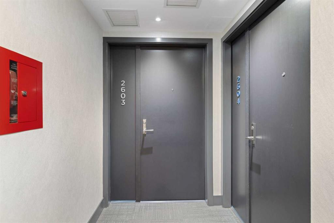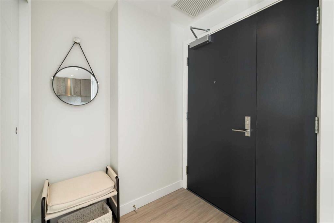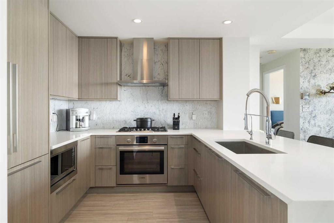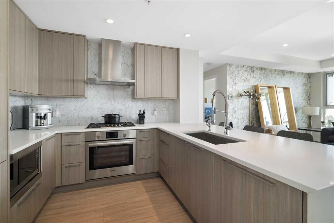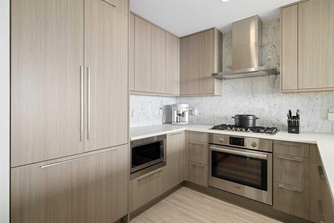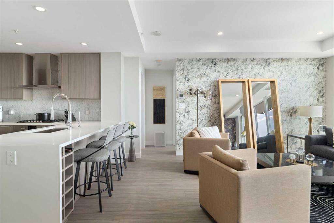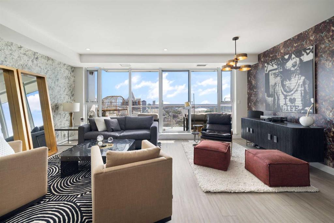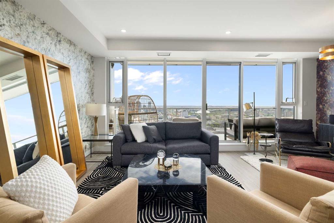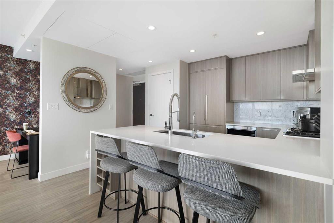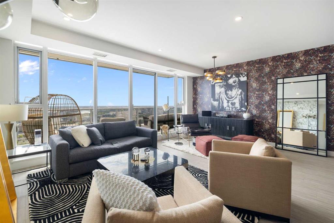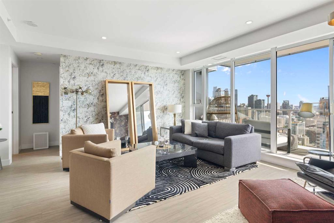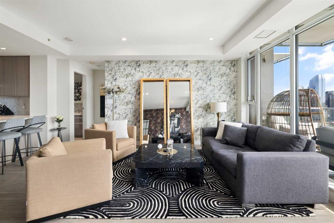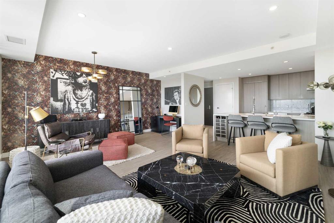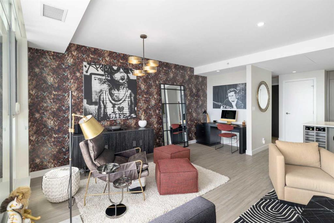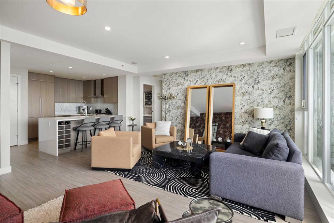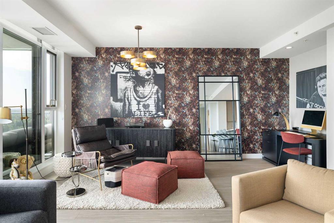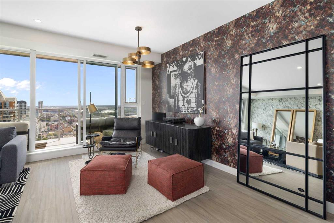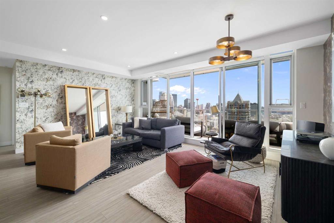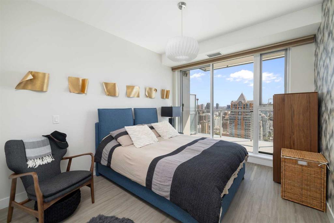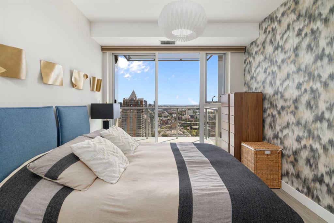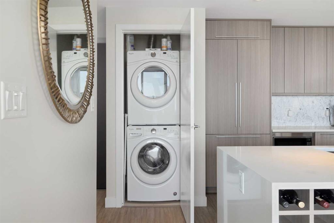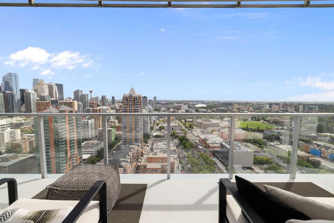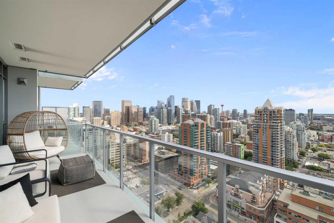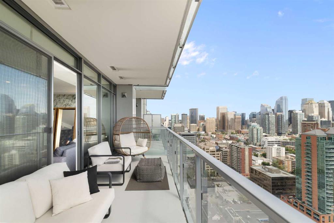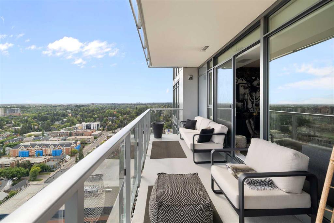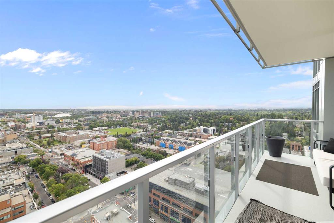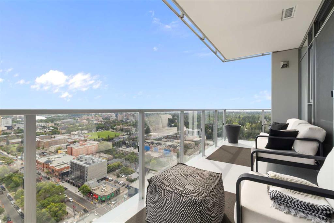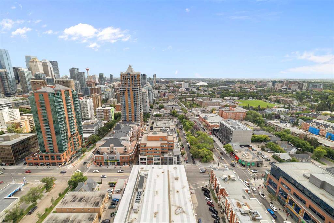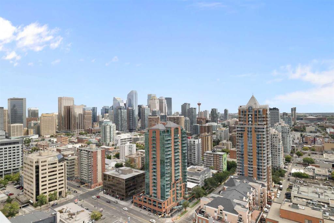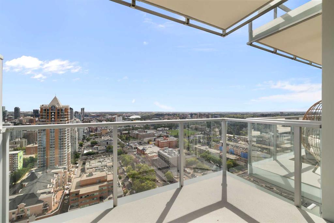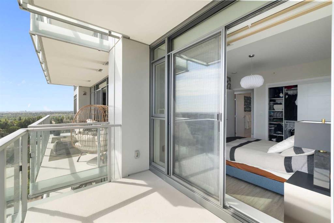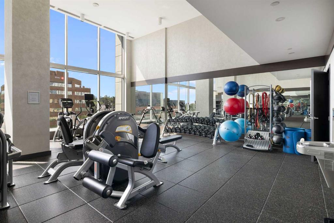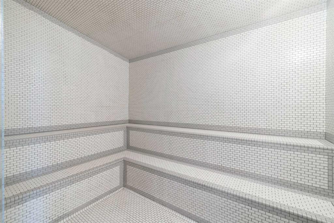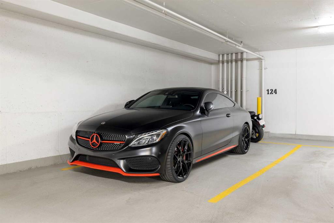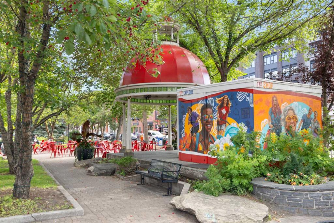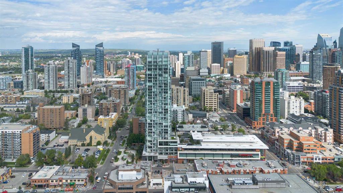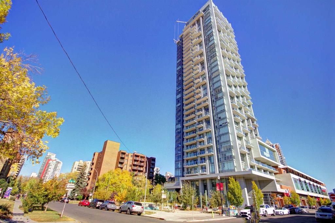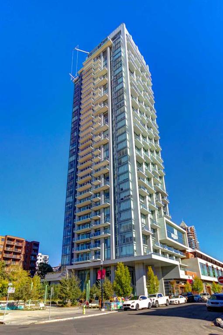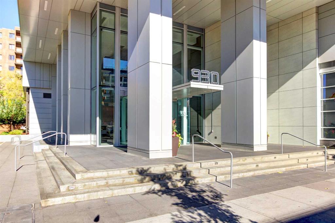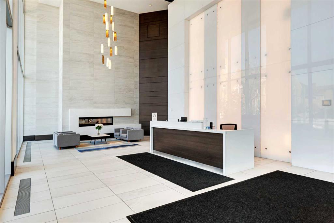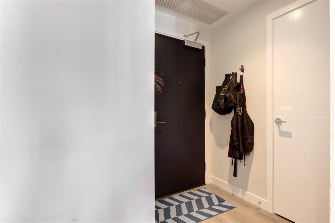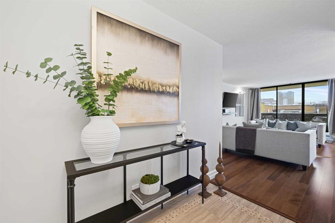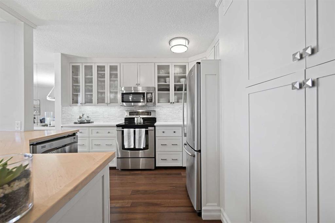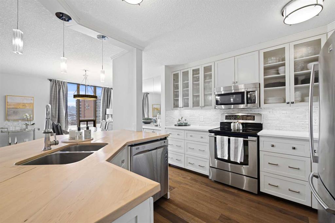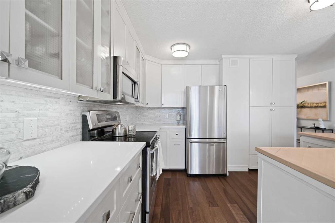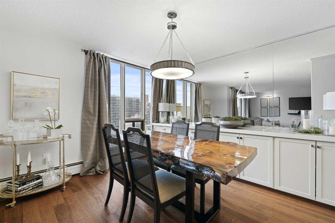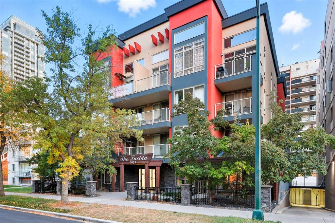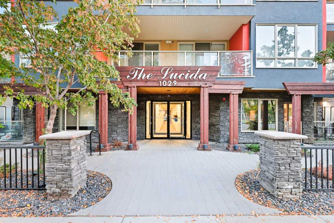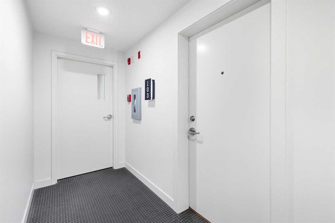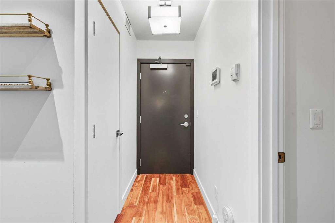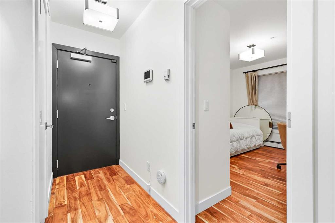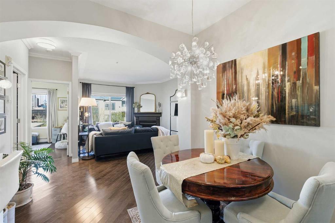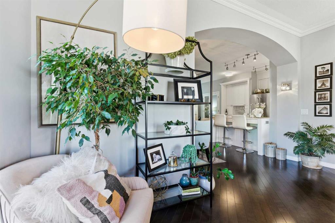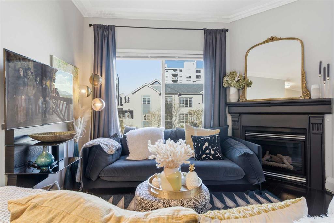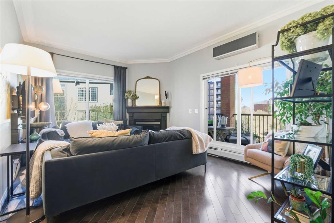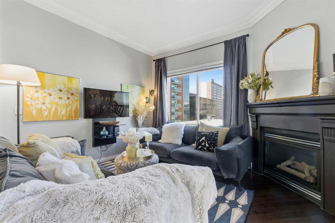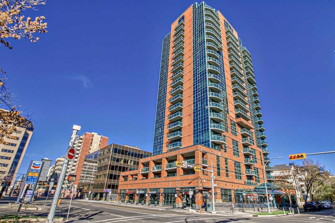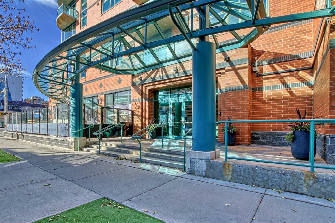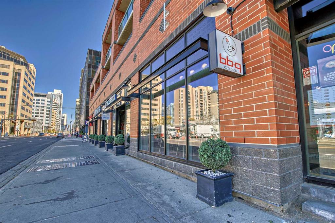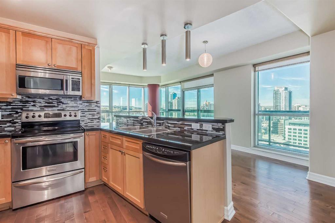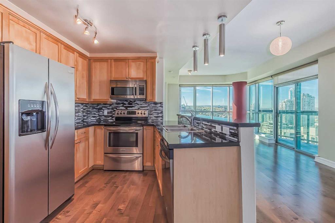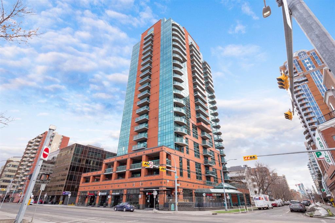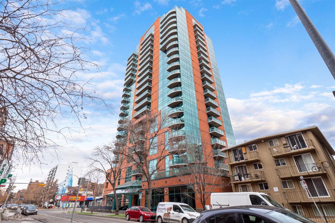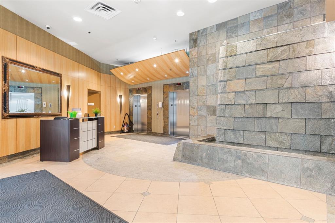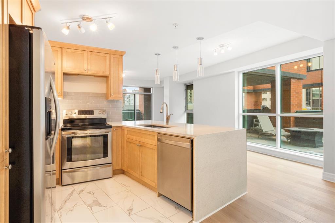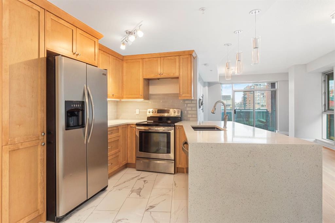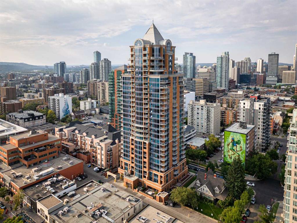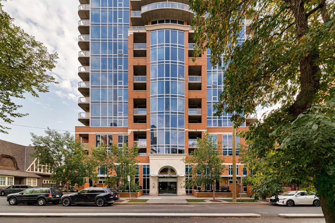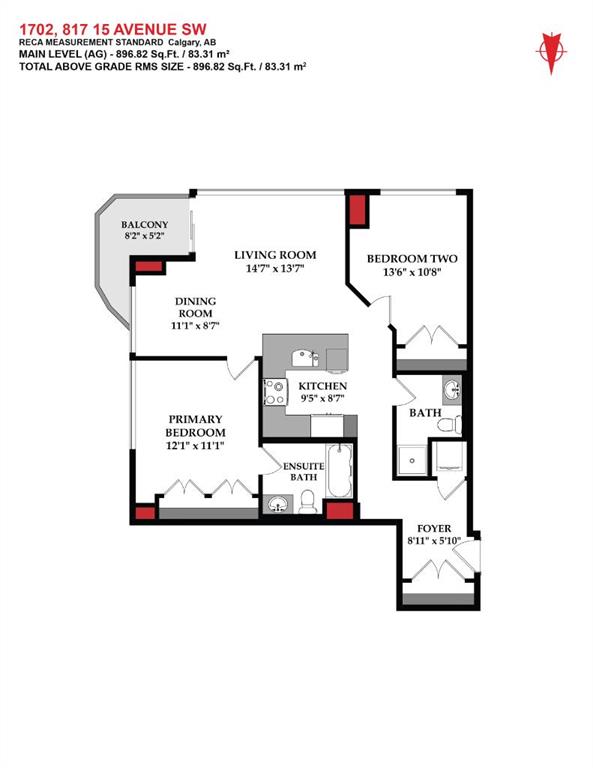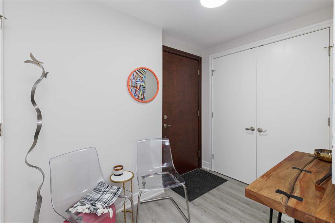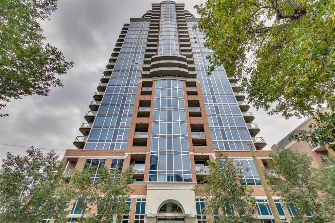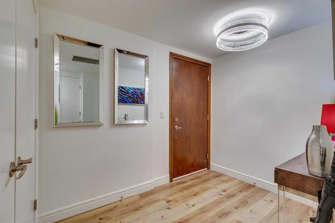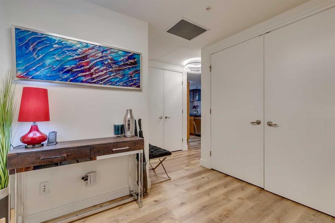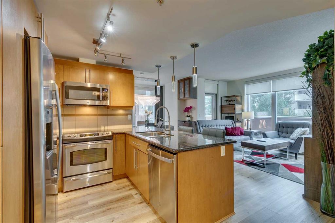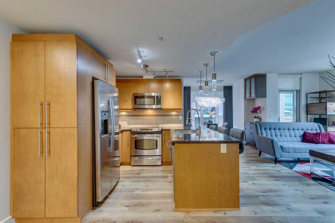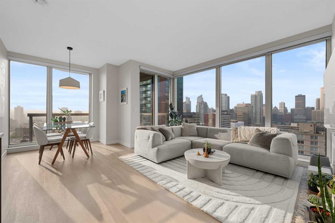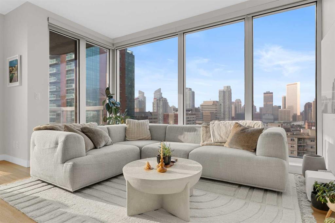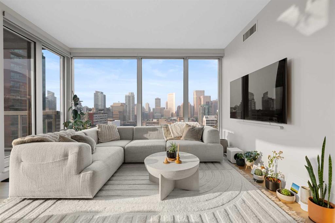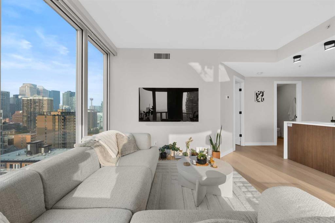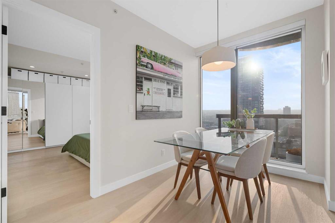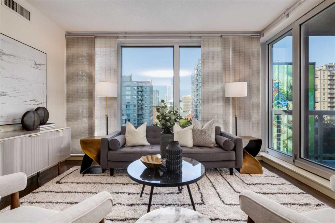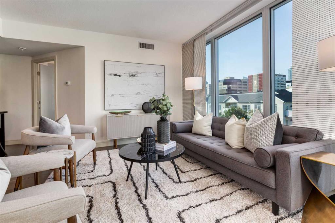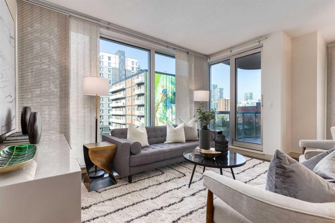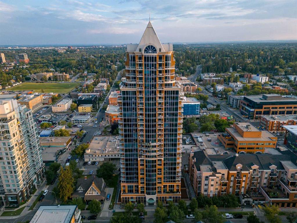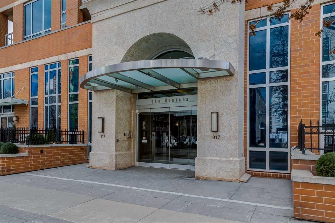2603, 930 16 Avenue SW
Calgary T2R 1C2
MLS® Number: A2263018
$ 529,900
1
BEDROOMS
1 + 0
BATHROOMS
731
SQUARE FEET
2019
YEAR BUILT
--- CHECK OUT VIDEO TOUR --- Live Royal! Unique and unparalleled, this Sky-Suite presents style and finishings that dreams are made of. 24-hour security/concierge and three high-speed elevators provide safe, seamless access day and night. As you enter you are greeted by a bright, open-concept design with floor-to-ceiling windows that showcase stunning city views and the warmth of the morning sun. The gourmet kitchen is a true highlight, featuring Bosch appliances, quartz countertops, full-height cabinets, under sink Reverse Osmosis water filter with additional remineralization filter for premium water, and a spacious breakfast bar perfect for entertaining. The adjacent dining and living areas are flooded with natural light and offer direct access to a large balcony, ideal for morning coffee or evening gatherings against the breathtaking backdrop. The spacious primary bedroom also boasts fantastic views from a second private patio, creating a serene retreat. Fully custom power blinds allow you to shut down the city for full relaxation. The stylish bathroom includes a deep soaker tub, double vanity, and heated flooring for extra comfort during those cool mornings. Additional features like in-suite laundry, underground parking, and a separate storage locker are included for added convenience. The building offers a wealth of amenities, including a 10,000 sq. ft. "Club Royal" with an elevated garden terrace, BBQs, steam room, sauna, gym, squash court, owner’s lounge, chef's kitchen, and private dining area. With a walk score of just under 90, The Royal building’s location is perfect for anyone looking to enjoy the countless parks, amenities, and transit options to enjoy downtown Calgary’s vibrant and trendy lifestyle. Don’t wait, come be a part of the Royal family!
| COMMUNITY | Beltline |
| PROPERTY TYPE | Apartment |
| BUILDING TYPE | High Rise (5+ stories) |
| STYLE | Single Level Unit |
| YEAR BUILT | 2019 |
| SQUARE FOOTAGE | 731 |
| BEDROOMS | 1 |
| BATHROOMS | 1.00 |
| BASEMENT | |
| AMENITIES | |
| APPLIANCES | Dishwasher, Dryer, Gas Cooktop, Microwave, Oven-Built-In, Range Hood, Refrigerator, Washer, Water Purifier, Window Coverings |
| COOLING | Central Air |
| FIREPLACE | N/A |
| FLOORING | Vinyl Plank |
| HEATING | Forced Air, Natural Gas |
| LAUNDRY | In Unit |
| LOT FEATURES | |
| PARKING | Assigned, Underground |
| RESTRICTIONS | Pet Restrictions or Board approval Required, Pets Allowed |
| ROOF | Metal |
| TITLE | Fee Simple |
| BROKER | CIR Realty |
| ROOMS | DIMENSIONS (m) | LEVEL |
|---|---|---|
| 5pc Bathroom | 4`10" x 10`11" | Main |
| Bedroom | 9`11" x 12`1" | Main |
| Kitchen | 8`9" x 11`5" | Main |
| Living Room | 19`3" x 17`3" | Main |

