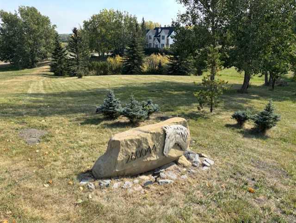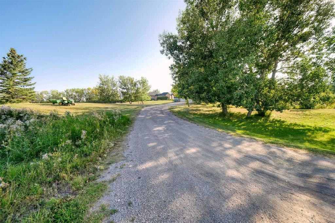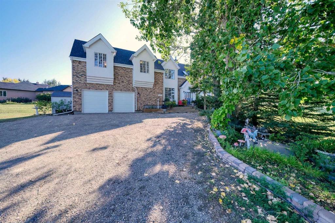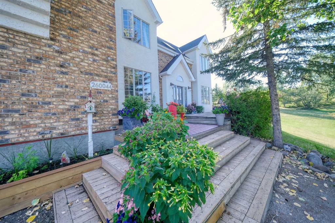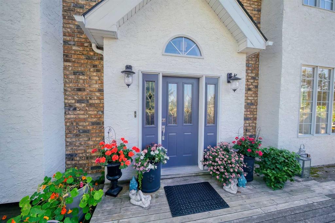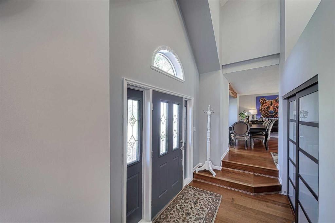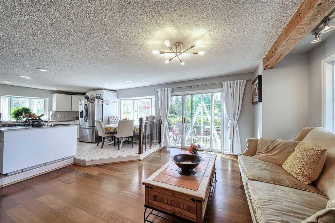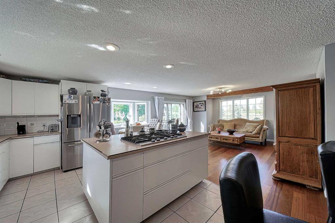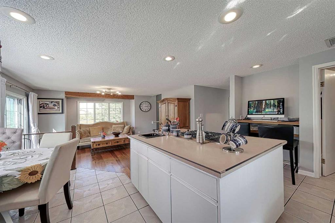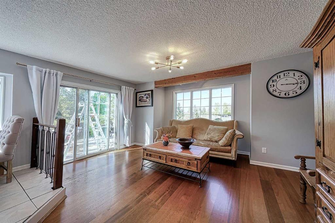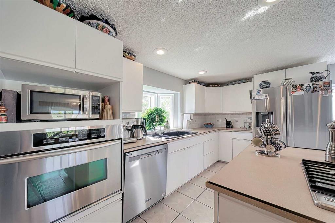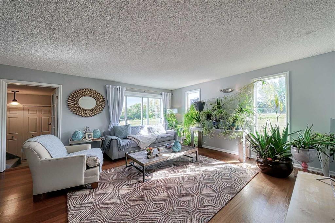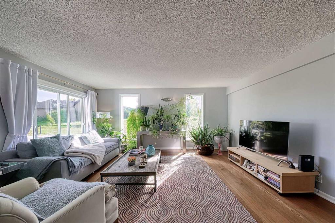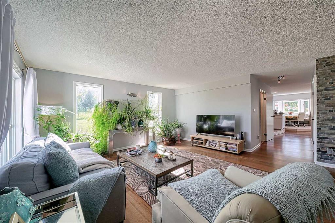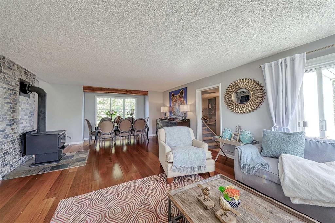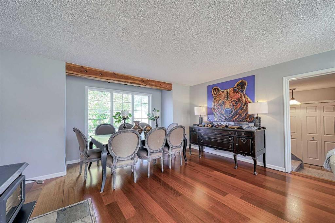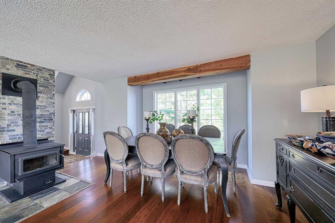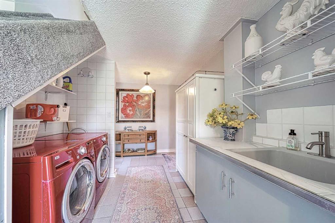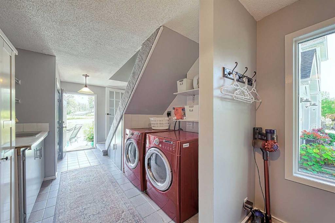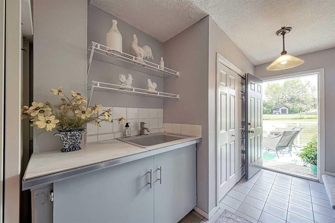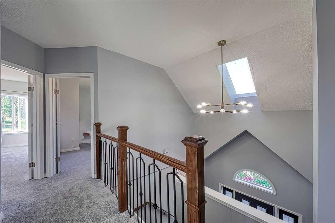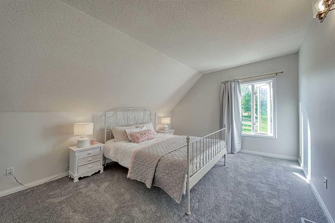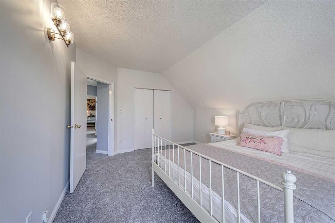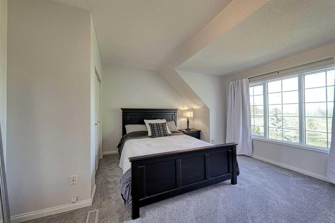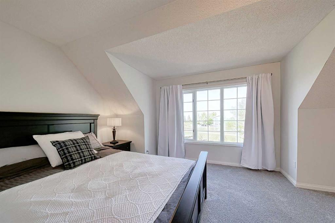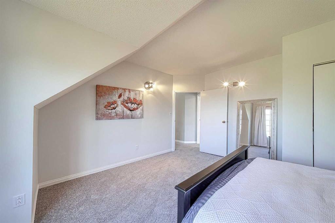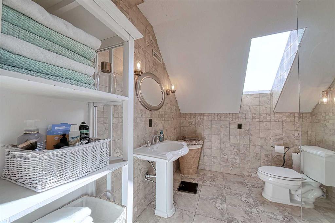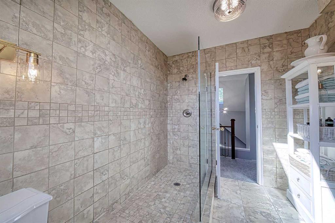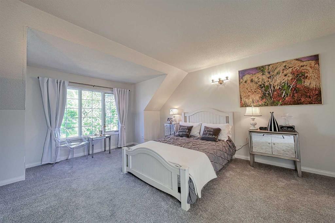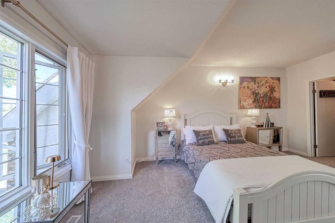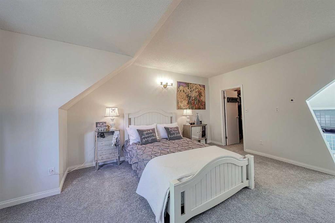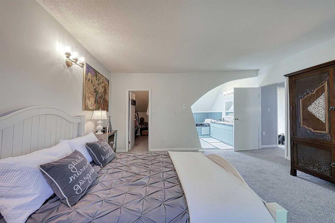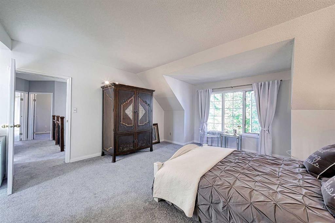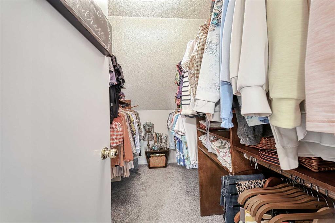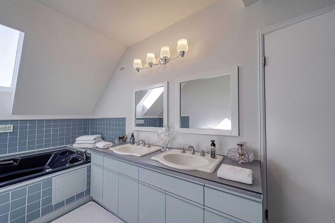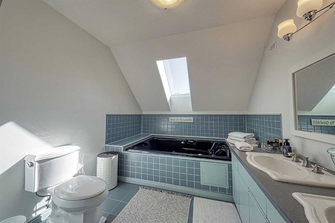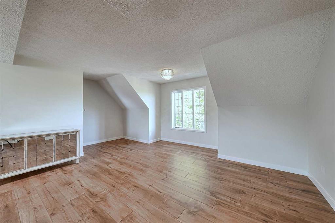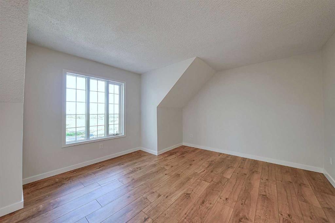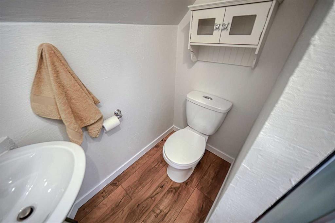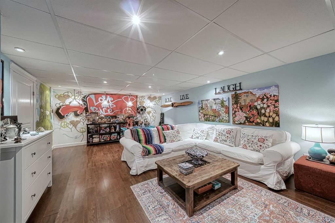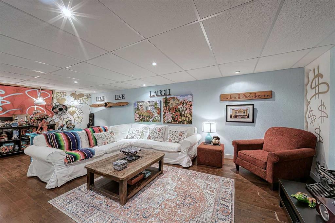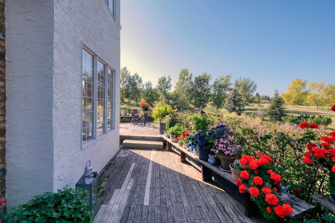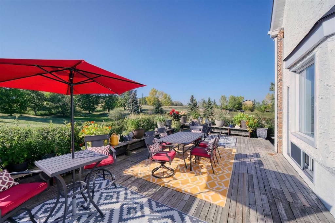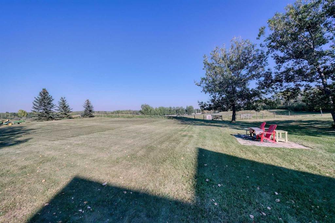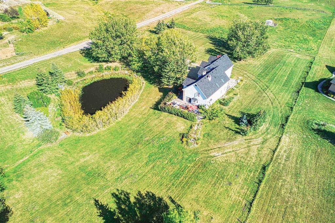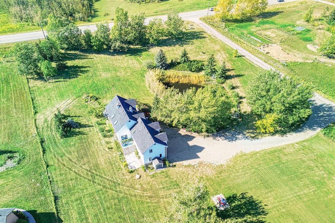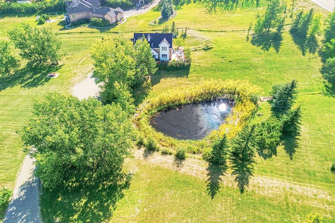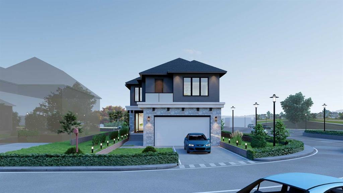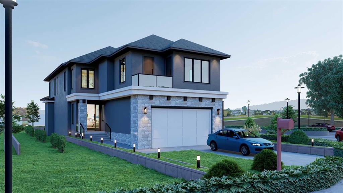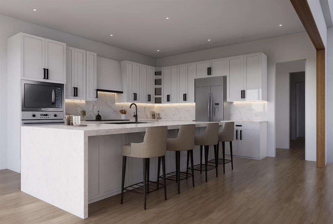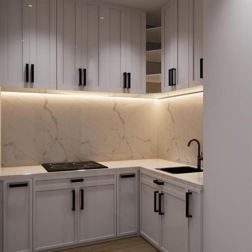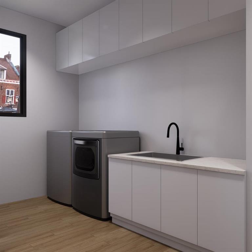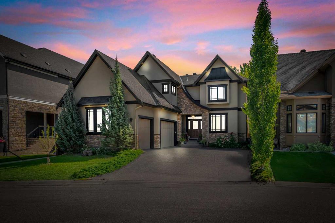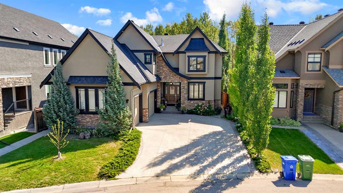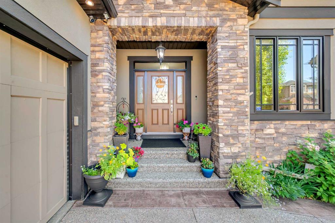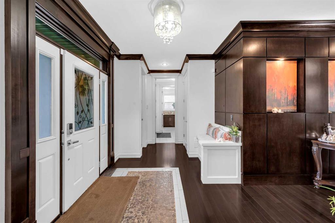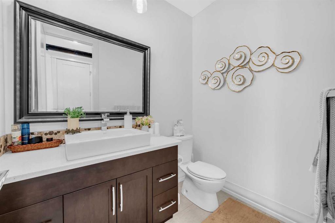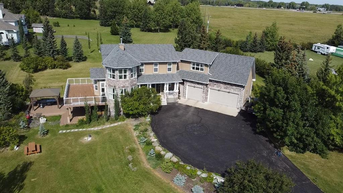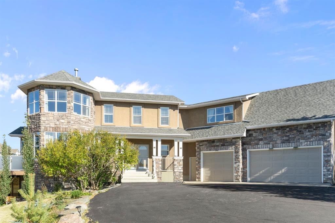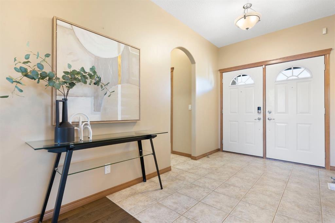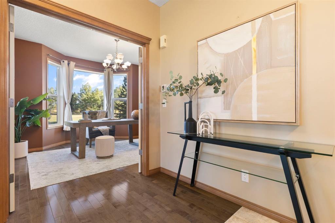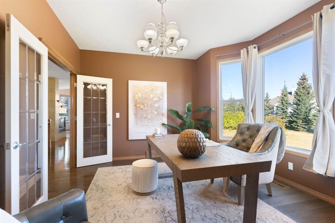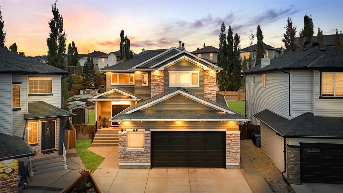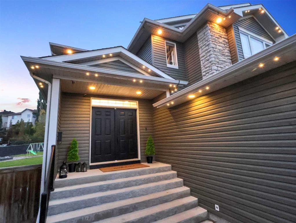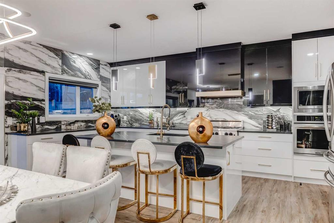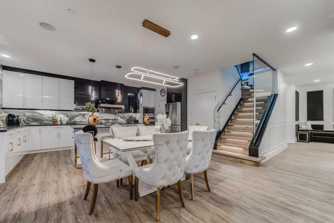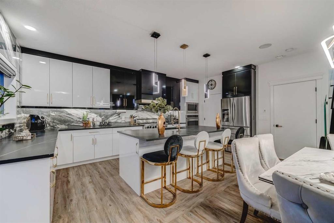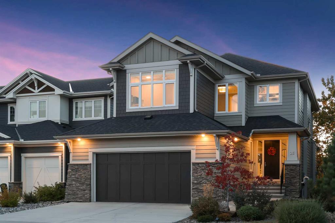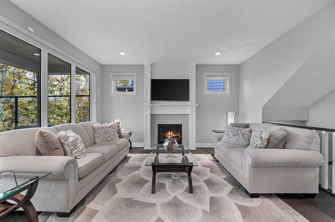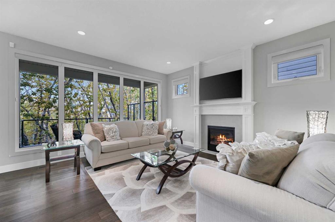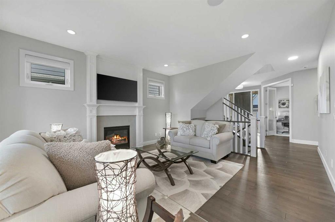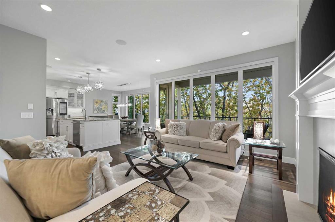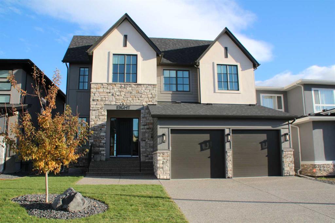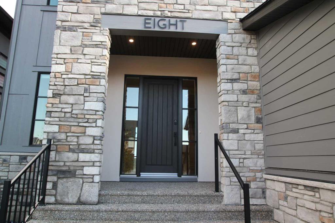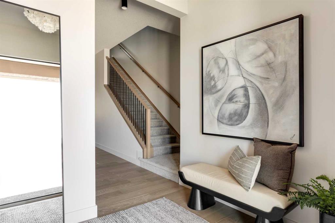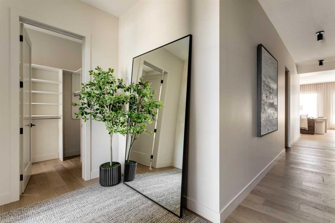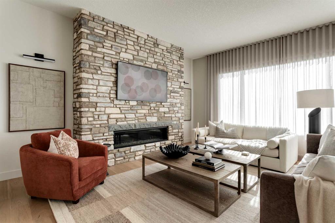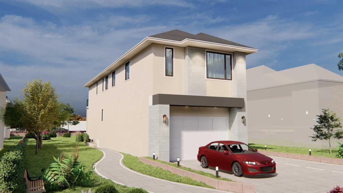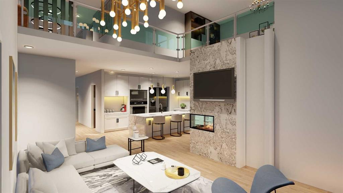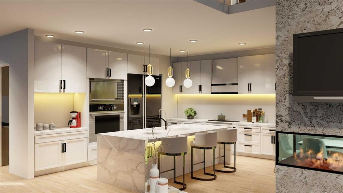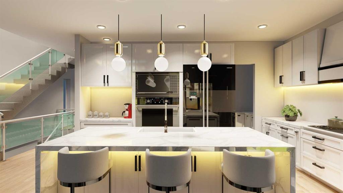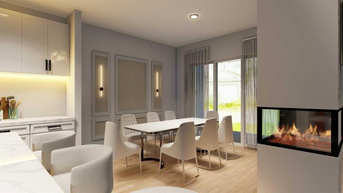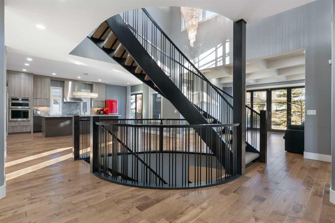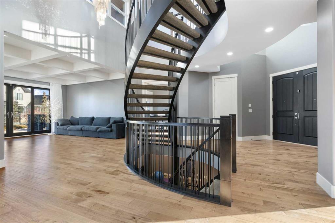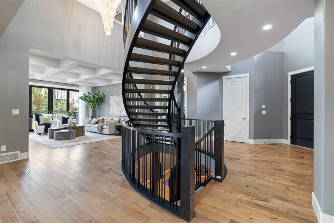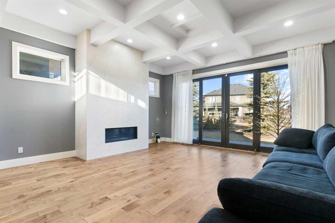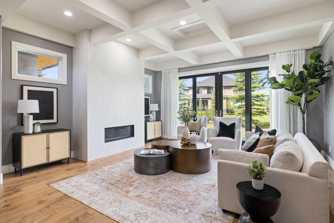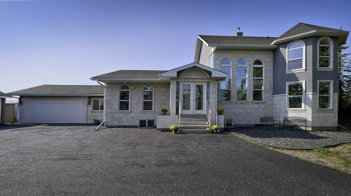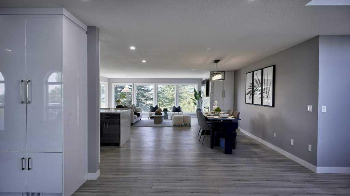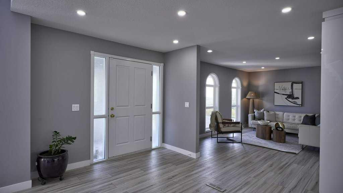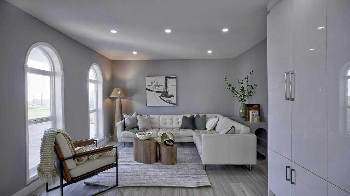260044 Bearspaw Road
Rural Rocky View County T3R 1H4
MLS® Number: A2258908
$ 1,599,000
5
BEDROOMS
3 + 1
BATHROOMS
2,849
SQUARE FEET
1990
YEAR BUILT
Welcome to 260044 Bearspaw Road, a remarkable, fully developed home offering 2,849 square feet (plus 1112 sqft basement) of thoughtfully designed living space, sitting on 4.29 acres, dividable lot. This inviting residence is perfectly suited for those seeking both comfort and style, with spacious interiors and modern finishes throughout. Nestled in a highly desirable location, the home provides a harmonious balance of rural tranquility and convenient proximity to sought-after amenities. With five bedrooms and three-and-a-half bathrooms, this home provides ample space for family and guests alike. The oversized master bedroom serves as a true retreat, featuring a large en-suite bathroom designed for relaxation and privacy. Each additional bedroom is generously sized, making this home both functional and flexible for a variety of lifestyles. The heart of the home lies in the gourmet kitchen, which boasts stainless steel appliances, a walk-in pantry, and a striking kitchen island. These features combine to create a space that is as practical as it is elegant, making both daily meals and large gatherings effortless. Recent updates to the appliances, ensure this kitchen is move-in ready and built to impress. Living spaces flow seamlessly, with updated paint and new flooring enhancing the atmosphere of every room. Natural light fills the interiors, creating a warm and welcoming environment throughout the home. Attention to detail is evident in every corner, from the open layouts to the carefully chosen finishes. Outdoor living is equally impressive, with a private patio and spacious entertaining area perfect for hosting family and friends. Whether enjoying a quiet morning coffee or an evening under the stars, this home makes outdoor relaxation a daily luxury. The generous yard space offers room for gardening, play, or simply enjoying the surrounding views. The large garage provides abundant space not only for vehicles but also for storage and hobbies. Designed with convenience in mind, it ensures all the practical aspects of daily living are met with ease. Its spacious layout is ideal for families with multiple needs. Recent updates (full list of updates available upon request) to the roof and bathrooms add peace of mind, ensuring the property is as reliable as it is beautiful. These thoughtful improvements mean new owners can simply move in and start enjoying all that this home has to offer. Located near the mountains and a scenic golf course, the home provides easy access to recreation and leisure activities. Residents can enjoy breathtaking natural surroundings without sacrificing proximity to urban conveniences. This unique setting makes it easy to enjoy the best of both worlds. 260044 Bearspaw Road is more than a house; it is a lifestyle opportunity. Move-in ready and designed with both comfort and elegance in mind, it is a property that will appeal to discerning buyers who value quality and charm. Schedule your visit today to experience the possibilities firsthand.
| COMMUNITY | Bearspaw_Calg |
| PROPERTY TYPE | Detached |
| BUILDING TYPE | House |
| STYLE | 2 Storey, Acreage with Residence |
| YEAR BUILT | 1990 |
| SQUARE FOOTAGE | 2,849 |
| BEDROOMS | 5 |
| BATHROOMS | 4.00 |
| BASEMENT | Full |
| AMENITIES | |
| APPLIANCES | Built-In Oven, Dishwasher, Dryer, Garage Control(s), Gas Stove, Refrigerator, Washer |
| COOLING | Central Air |
| FIREPLACE | Wood Burning |
| FLOORING | Hardwood, Laminate, Tile |
| HEATING | Forced Air |
| LAUNDRY | Main Level |
| LOT FEATURES | Landscaped, Private, Treed |
| PARKING | Double Garage Attached, Oversized |
| RESTRICTIONS | Utility Right Of Way |
| ROOF | Asphalt Shingle |
| TITLE | Fee Simple |
| BROKER | Grand Realty |
| ROOMS | DIMENSIONS (m) | LEVEL |
|---|---|---|
| Game Room | 21`11" x 13`6" | Basement |
| Furnace/Utility Room | 12`5" x 10`4" | Basement |
| Storage | 11`11" x 13`4" | Basement |
| Storage | 18`8" x 9`6" | Basement |
| Breakfast Nook | 6`9" x 6`9" | Main |
| Dining Room | 9`10" x 14`3" | Main |
| Kitchen | 9`5" x 15`9" | Main |
| Living Room | 15`7" x 14`4" | Main |
| Pantry | 4`11" x 9`0" | Main |
| 2pc Bathroom | 3`8" x 7`8" | Main |
| Family Room | 15`3" x 14`0" | Main |
| Laundry | 12`7" x 9`11" | Main |
| Bedroom - Primary | 15`9" x 14`2" | Second |
| Bedroom | 11`1" x 14`4" | Second |
| Bedroom | 13`6" x 14`2" | Second |
| 3pc Bathroom | 9`8" x 7`3" | Second |
| 4pc Ensuite bath | 9`7" x 8`4" | Second |
| Walk-In Closet | 9`1" x 5`8" | Second |
| Bedroom | 9`3" x 14`1" | Second |
| 3pc Bathroom | 5`11" x 5`9" | Second |
| Loft | 21`3" x 16`10" | Second |
| Bedroom | 11`6" x 14`11" | Second |

