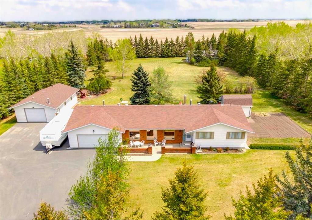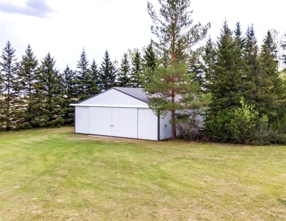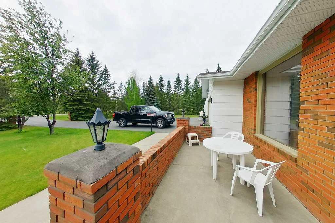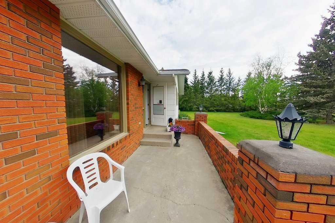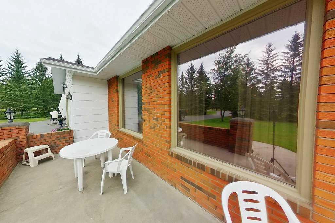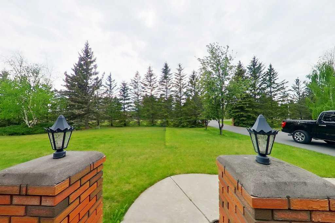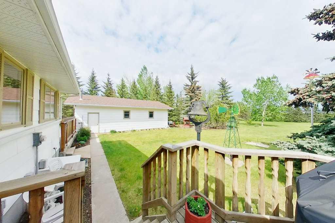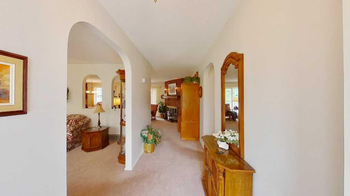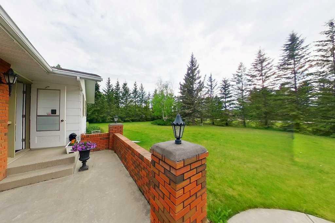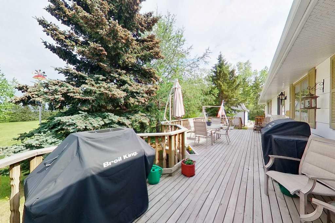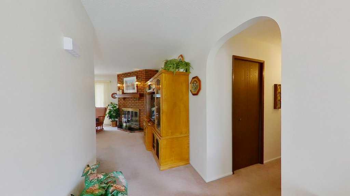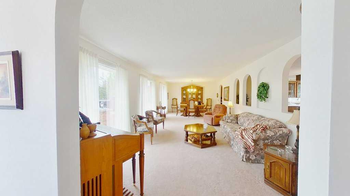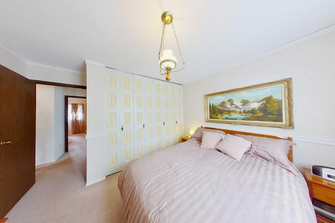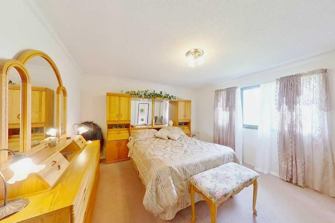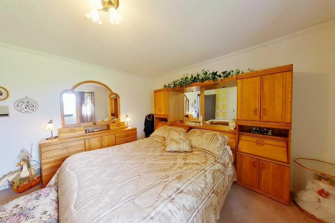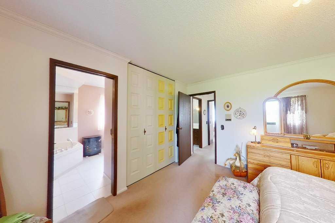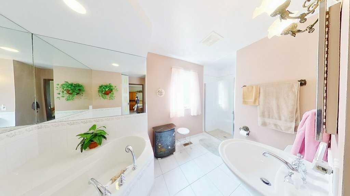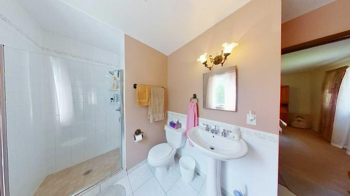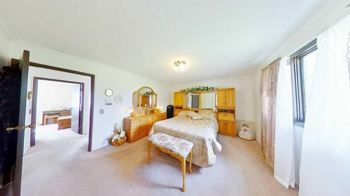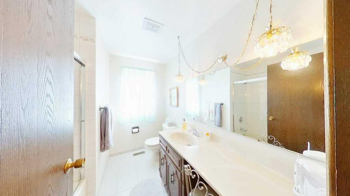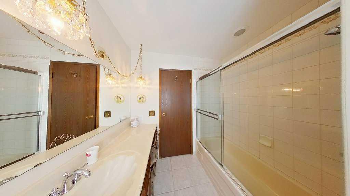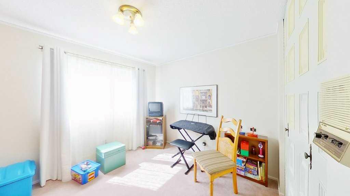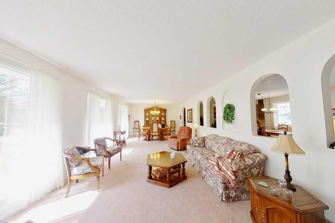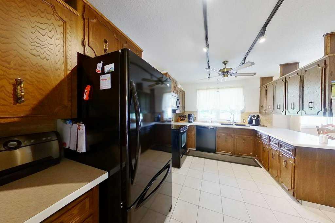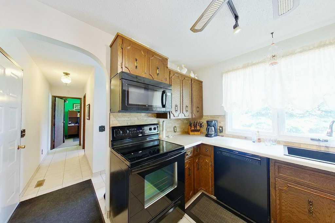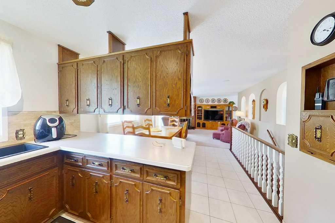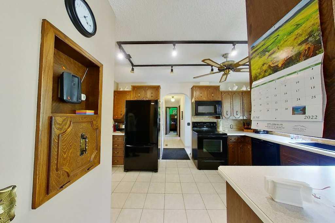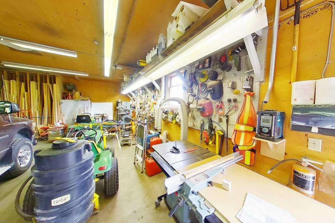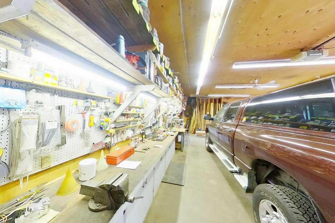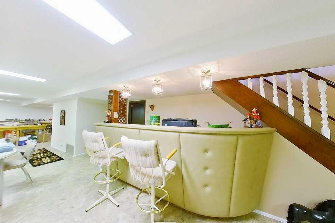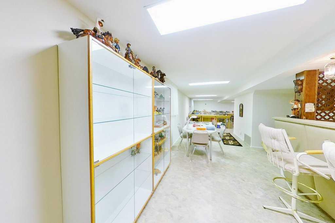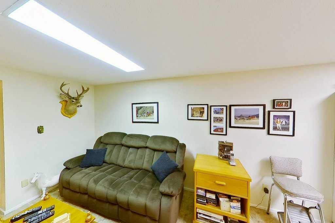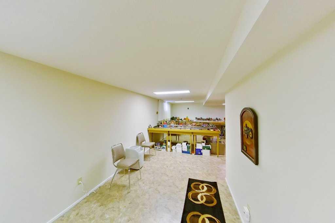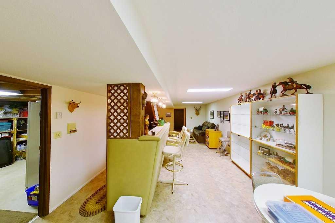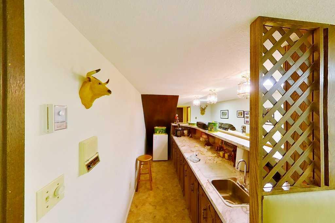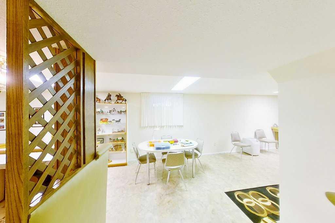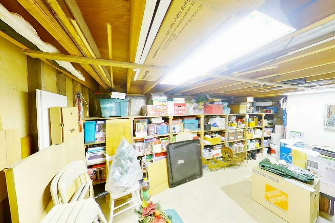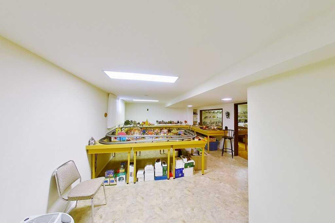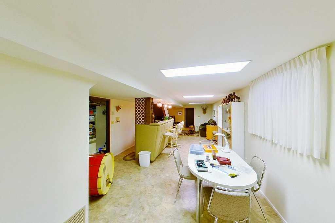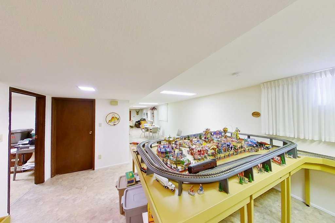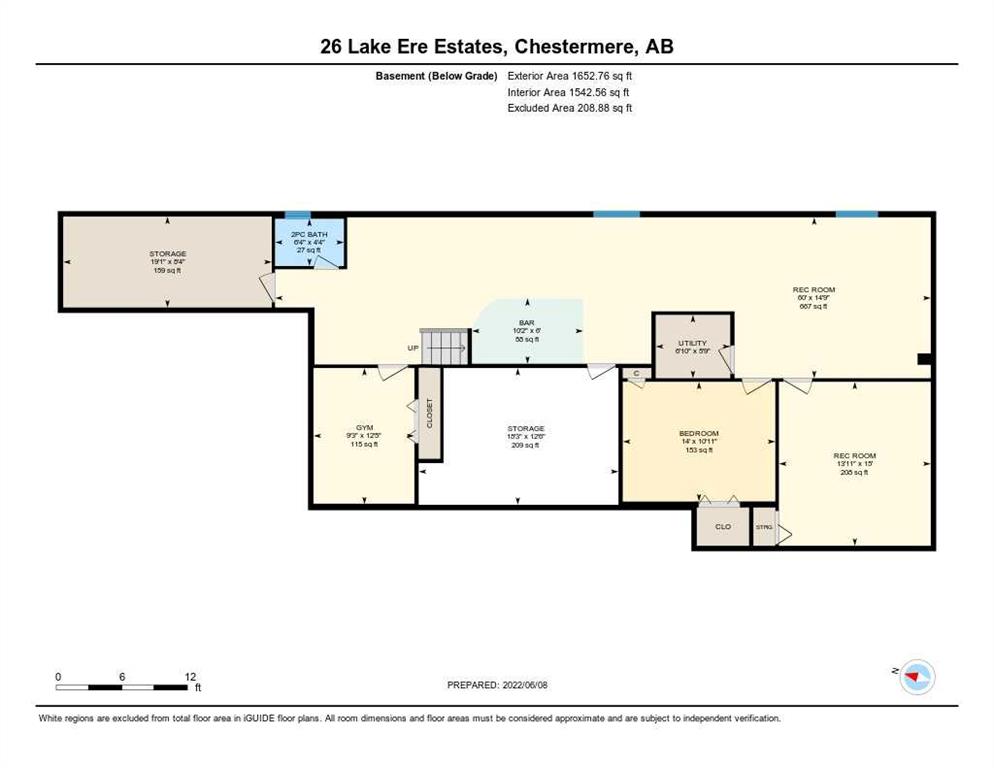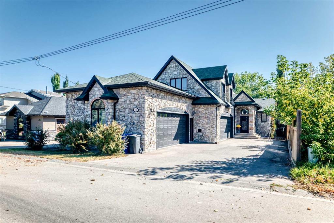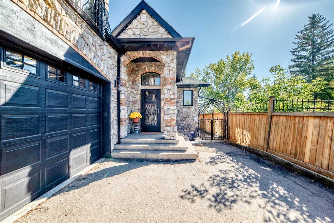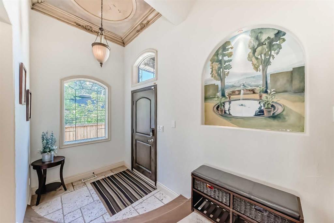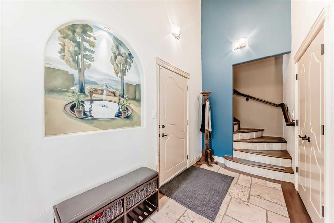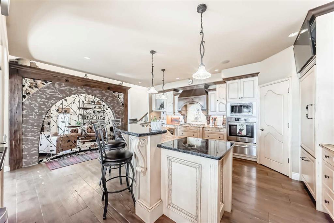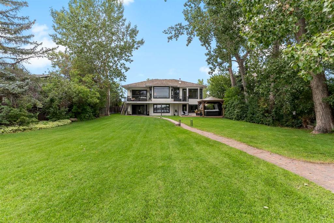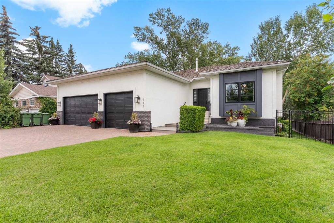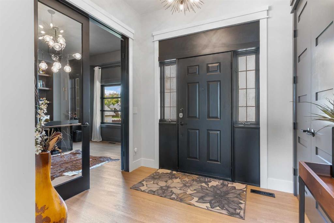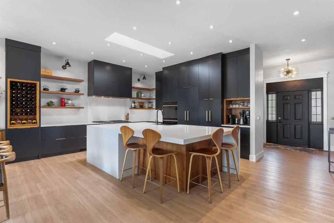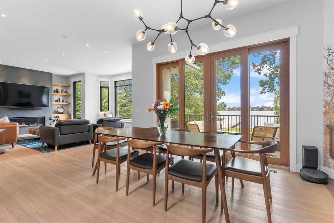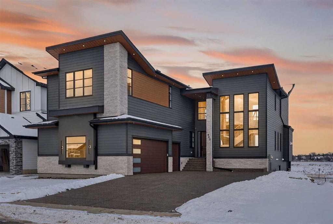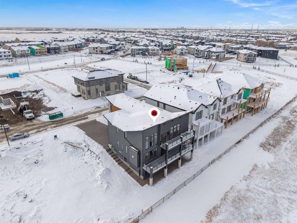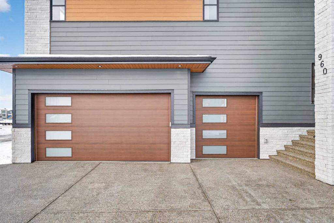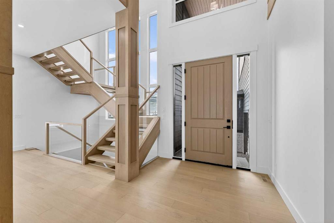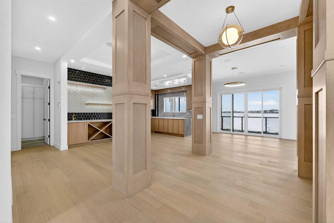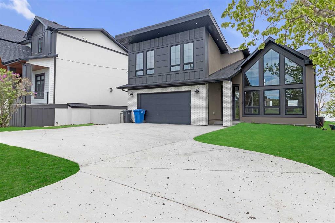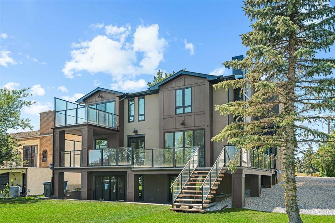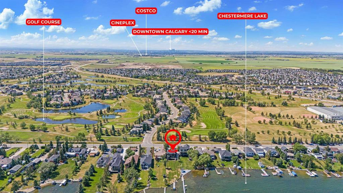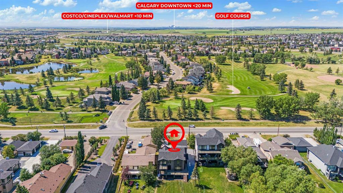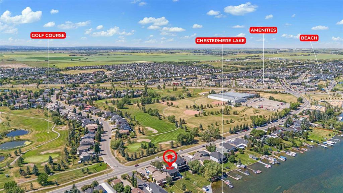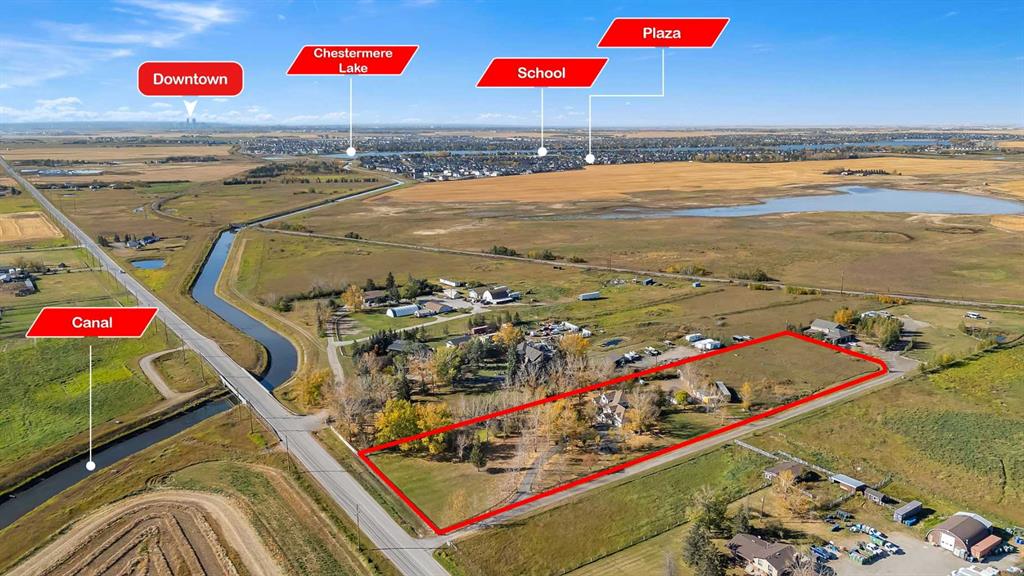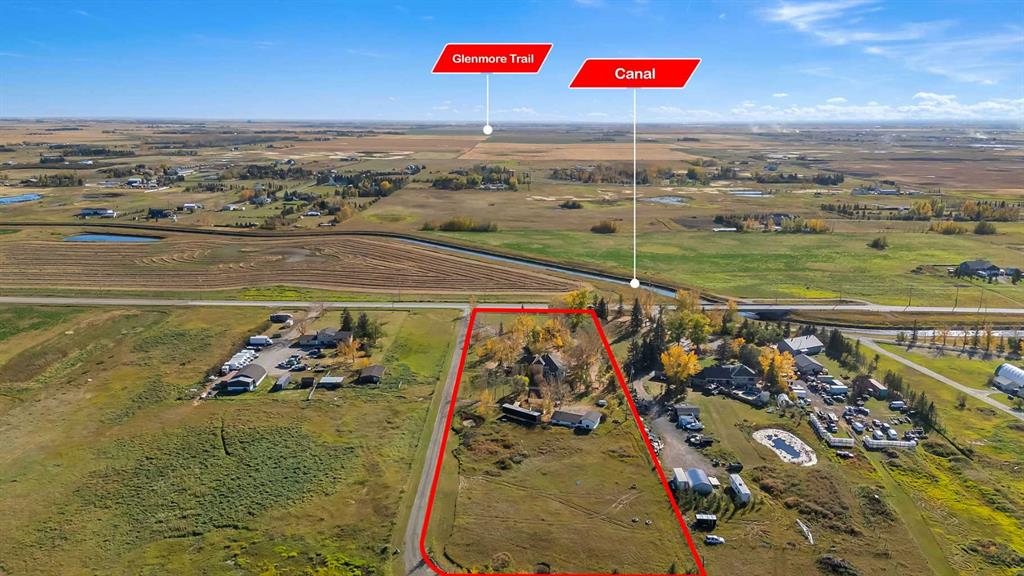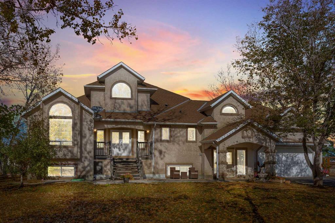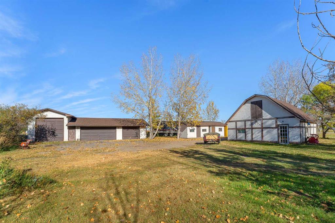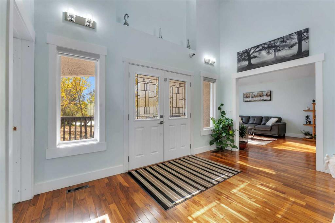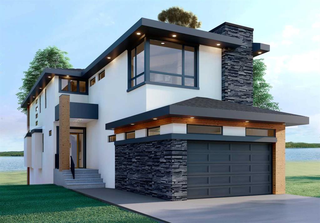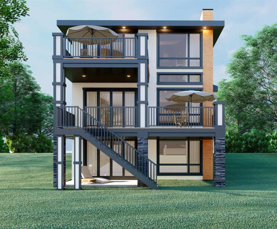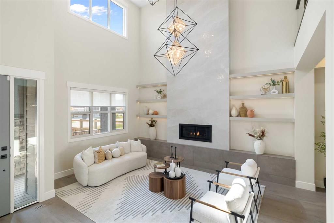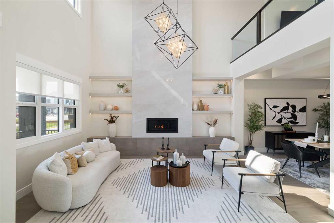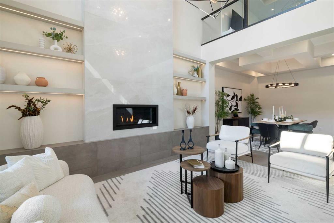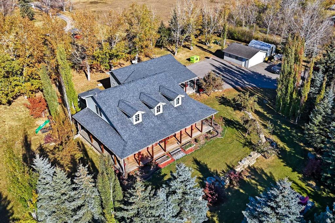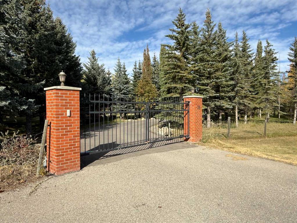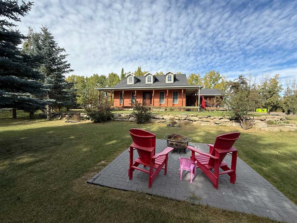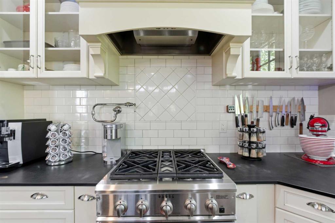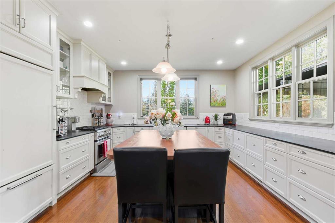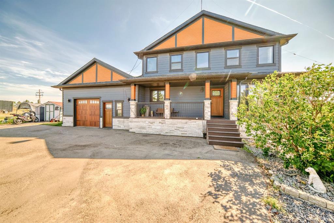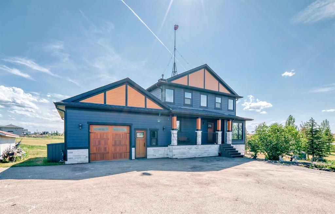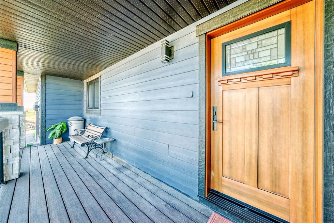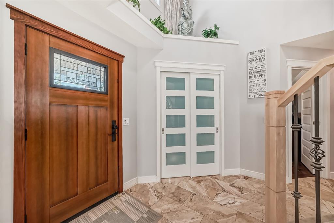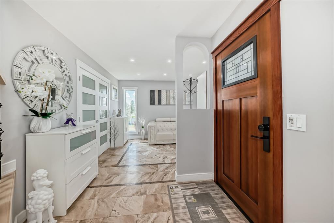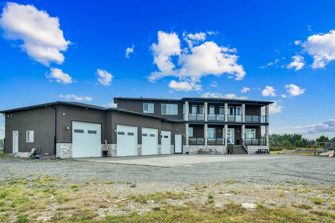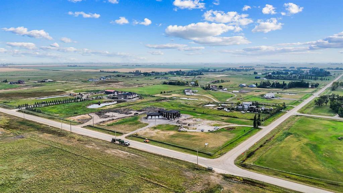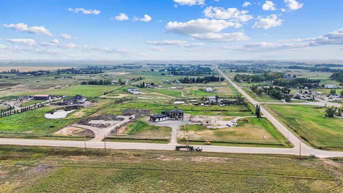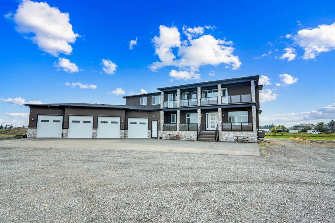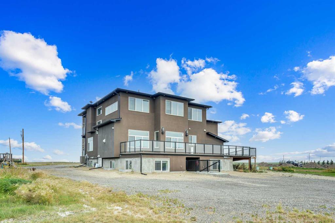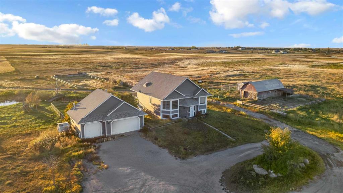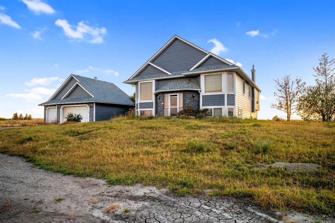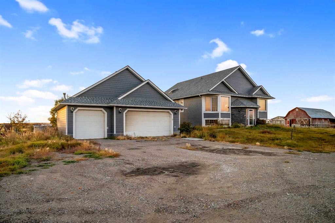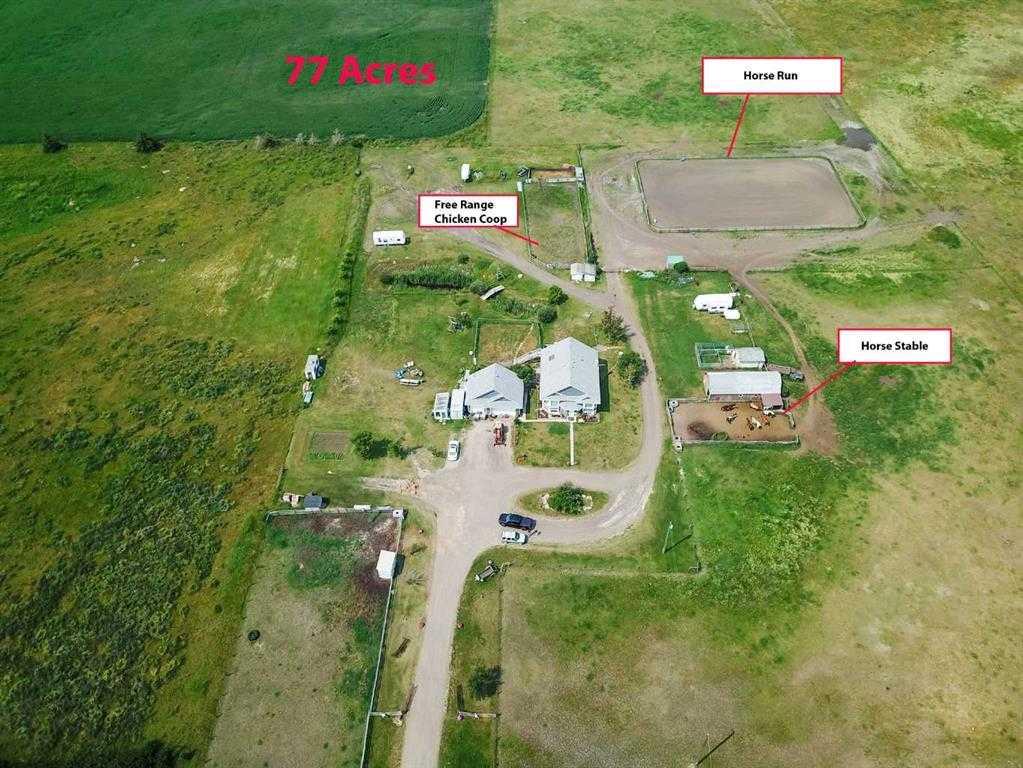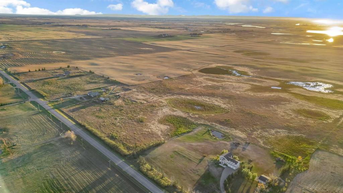26 Lake Ere Estates
Chestermere T1X 0M6
MLS® Number: A2271484
$ 1,799,990
4
BEDROOMS
2 + 1
BATHROOMS
2,020
SQUARE FEET
1976
YEAR BUILT
?Proudly offered by the original owners, this rare and remarkable 2-acre private acreage in the prestigious Lake Ere Estates of Chestermere truly stands in a class of its own. This property offers the perfect blend of peaceful country living while being just minutes from Chestermere Lake, schools, shops, golf courses, and an easy commute into Calgary. From the moment you begin the drive up your secluded, paved driveway, the stunning mature landscaping, towering trees, and pristine attention to detail set the tone for what’s to come. The home’s iconic red-brick exterior, stately peaks, and beautifully designed front courtyard create jaw-dropping curb appeal. An oversized, heated double attached garage with upgraded exterior finishes ensures longevity and function. Step inside to discover an expansive, light-filled open-concept bungalow ideal for families of all sizes. The kitchen is the heart of the home, featuring extensive counterspace, ample cabinetry, and room to prepare meals with ingredients harvested from your very own garden. The dining area flows seamlessly into a warm and inviting living room, highlighted by custom curved architectural details and a floor-to-ceiling red-brick wood-burning fireplace, the perfect focal point for cozy evenings. Patio doors open to your private rear deck and outdoor oasis, where you can enjoy sunrise coffees, sunset dinners, and the peaceful tranquility only acreage living can offer. The main level continues with a dedicated office, a second family room, a formal dining room, a huge boot room, large laundry area, and a convenient half bath. The primary suite is truly a retreat—massive in size and offering a walk-in closet and a luxurious ensuite with an air-jet tub. Two additional bedrooms and a full bathroom complete the main floor layout. The fully developed basement provides exceptional additional living space, featuring an impressive recreation room, wet bar, home gym, two additional craft/den rooms, wine cellar storage, and ample storage throughout. Step outside and you’ll find multiple decks and patios, a fire pit area, horseshoe pit, garden beds, and beautiful open green space—perfect for family gatherings, summer evenings, and entertaining. The property is on city water (municipal co-op) and includes A/C, central vacuum, storage sheds (one powered), and impressive outbuildings including a 35’ x 23’ heated detached shop with 220 power & air compressor, plus a 45’ x 33’ Quonset for additional equipment, vehicles, or hobby needs. Upgrades include a newer septic system, newer shingles, and meticulous care throughout. This is more than a home—it’s a lifestyle. Enjoy unparalleled privacy, tranquility, and convenience, all within walking distance to Chestermere Lake and just minutes to every amenity. Homes like this rarely become available—PRIDE OF OWNERSHIP is evident from corner to corner. Book your private viewing today… this showstopper will not last!
| COMMUNITY | Kinniburgh |
| PROPERTY TYPE | Detached |
| BUILDING TYPE | House |
| STYLE | Acreage with Residence, Bungalow |
| YEAR BUILT | 1976 |
| SQUARE FOOTAGE | 2,020 |
| BEDROOMS | 4 |
| BATHROOMS | 3.00 |
| BASEMENT | Full |
| AMENITIES | |
| APPLIANCES | Dishwasher, Dryer, Electric Stove, Garage Control(s), Microwave Hood Fan, Washer, Window Coverings |
| COOLING | Central Air |
| FIREPLACE | Gas |
| FLOORING | Carpet, Ceramic Tile, Vinyl Plank |
| HEATING | Forced Air |
| LAUNDRY | Main Level |
| LOT FEATURES | Back Yard, Dog Run Fenced In, Rectangular Lot |
| PARKING | Double Garage Attached, Double Garage Detached, Parking Pad, RV Gated |
| RESTRICTIONS | None Known |
| ROOF | Asphalt Shingle |
| TITLE | Fee Simple |
| BROKER | PREP Realty |
| ROOMS | DIMENSIONS (m) | LEVEL |
|---|---|---|
| Kitchenette | 6`0" x 10`2" | Basement |
| Bedroom | 10`11" x 14`0" | Basement |
| Exercise Room | 12`5" x 9`3" | Basement |
| Game Room | 15`0" x 13`11" | Basement |
| Game Room | 14`9" x 60`0" | Basement |
| Storage | 12`6" x 18`3" | Basement |
| 2pc Bathroom | Basement | |
| Living Room | 13`0" x 18`5" | Main |
| Kitchen | 14`0" x 10`2" | Main |
| Dining Room | 13`0" x 10`3" | Main |
| Family Room | 14`0" x 15`8" | Main |
| Bedroom - Primary | 13`1" x 14`8" | Main |
| Bedroom | 12`3" x 11`1" | Main |
| Bedroom | 12`3" x 12`2" | Main |
| Breakfast Nook | 10`6" x 8`4" | Main |
| Office | 9`5" x 9`1" | Main |
| 4pc Ensuite bath | 13`8" x 8`7" | Main |
| 4pc Bathroom | 7`7" x 8`7" | Main |

