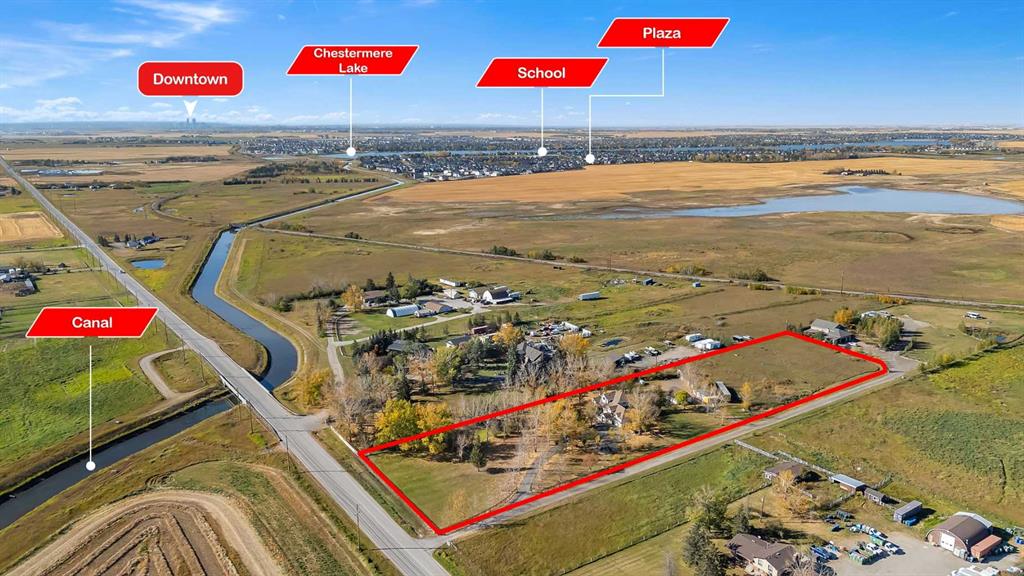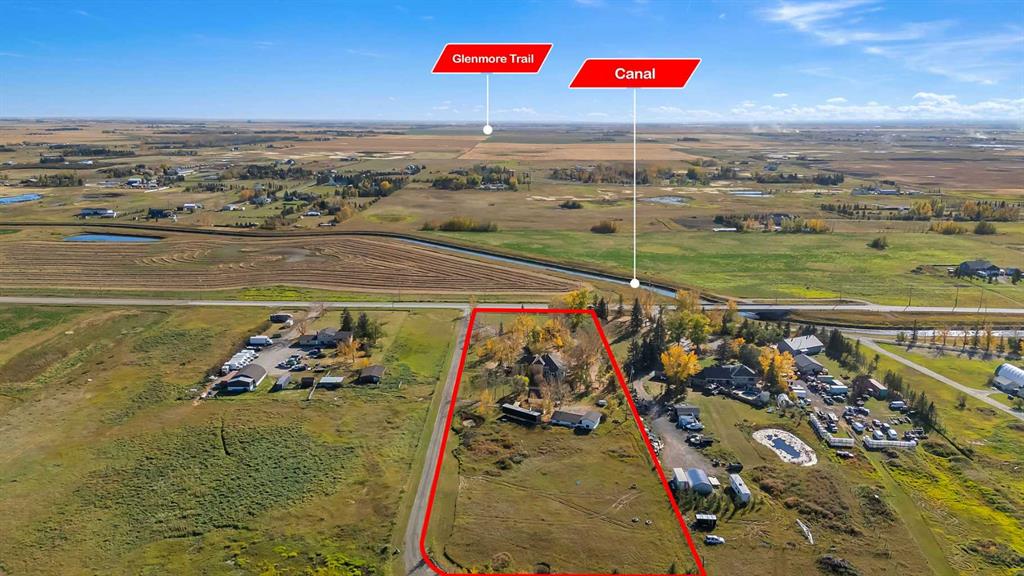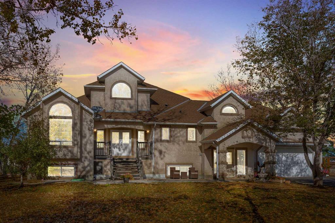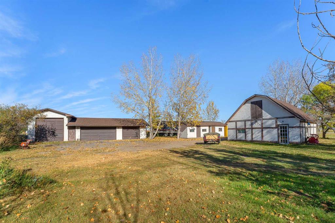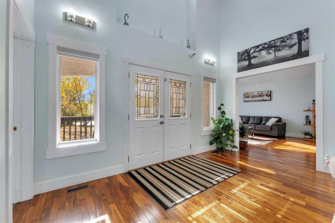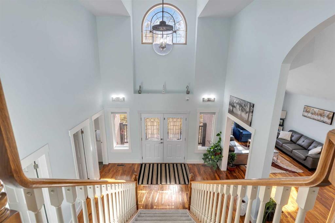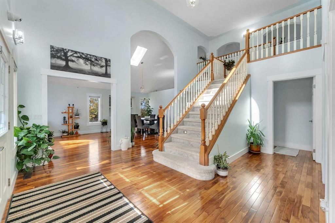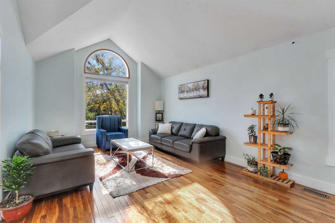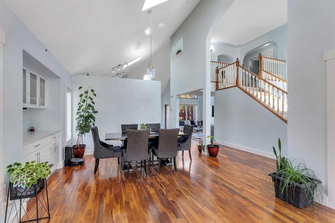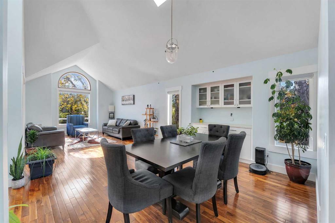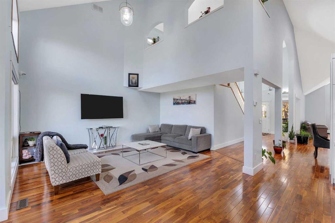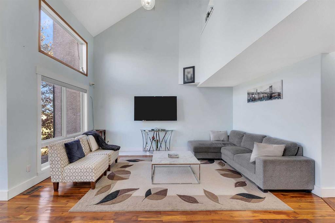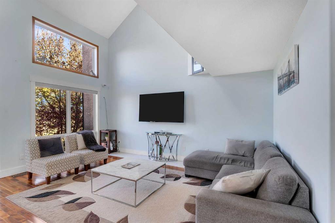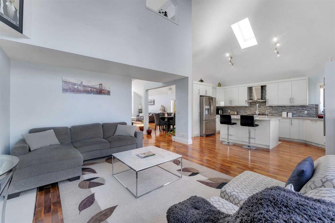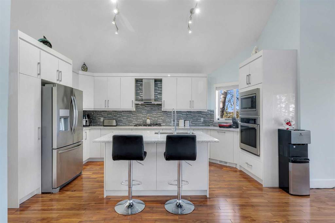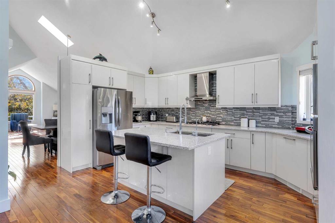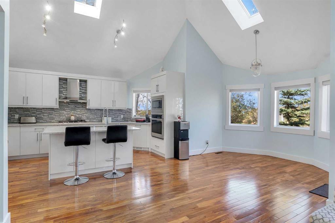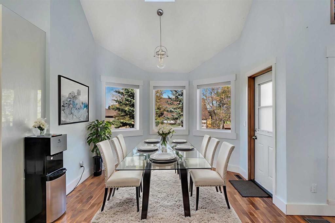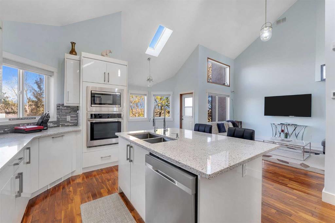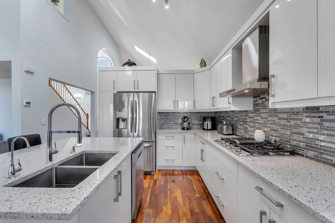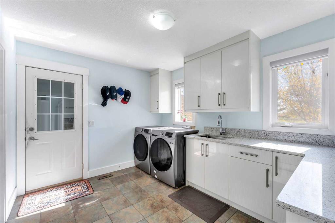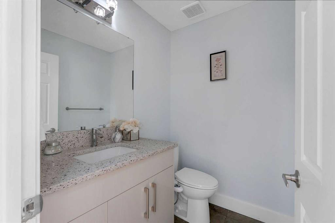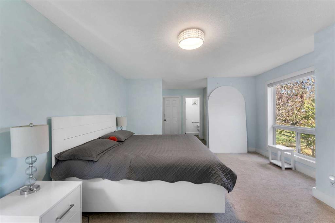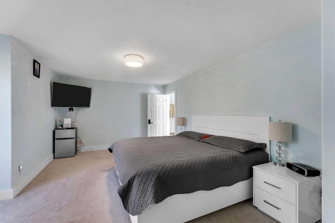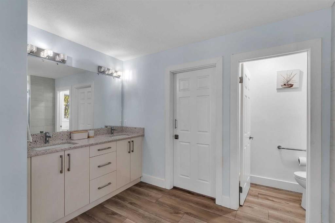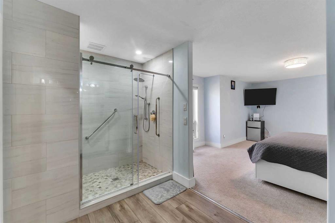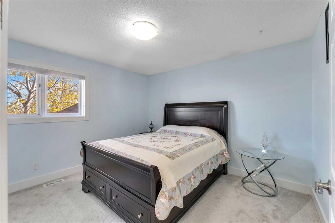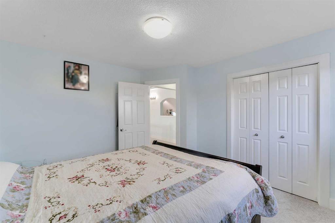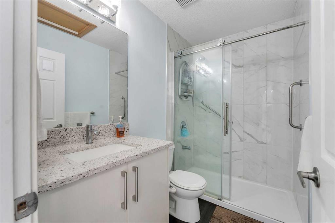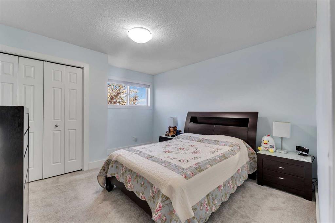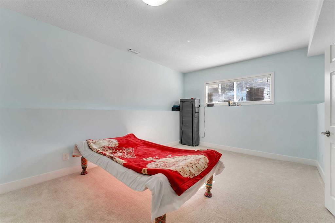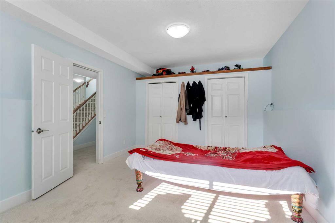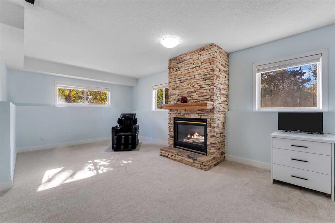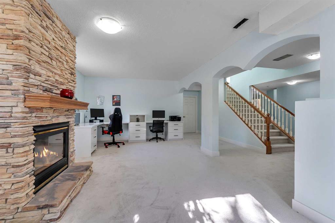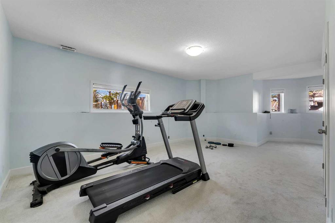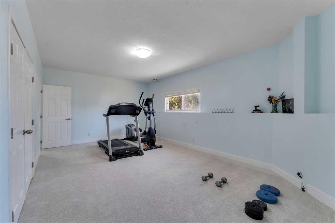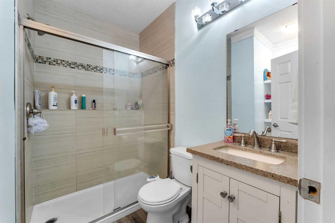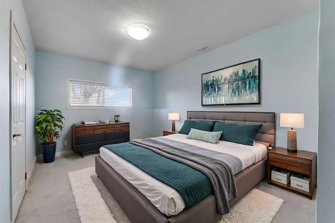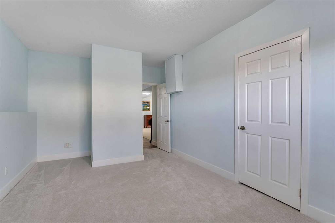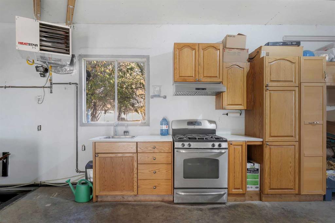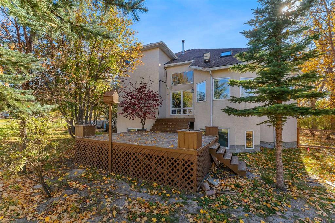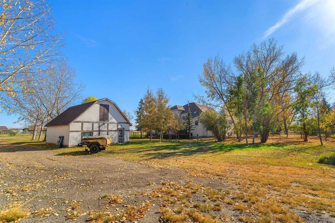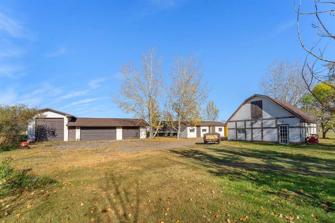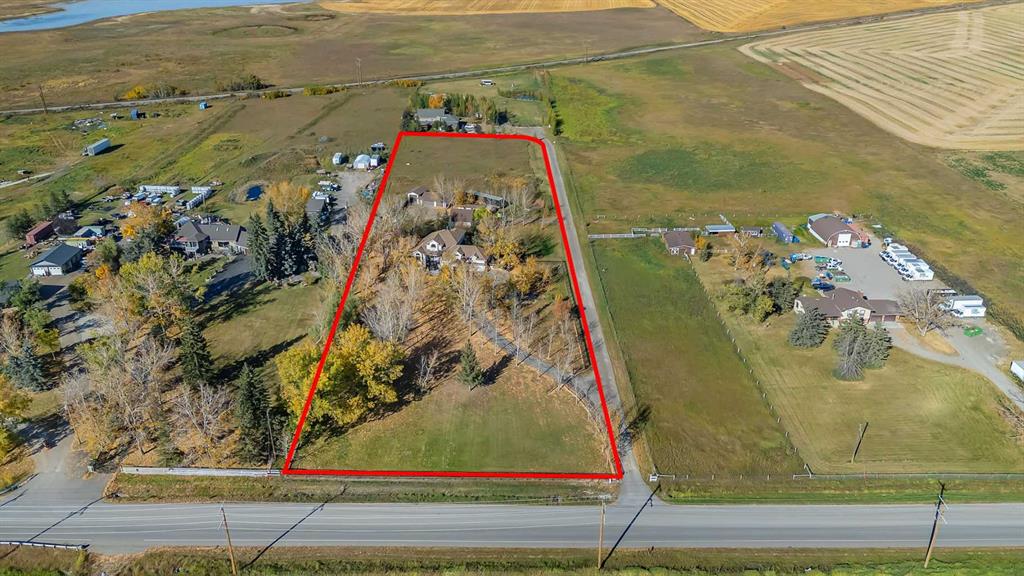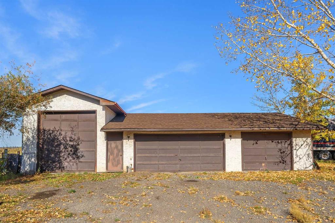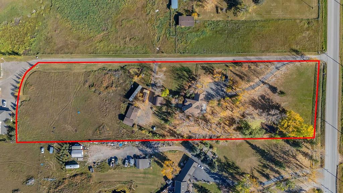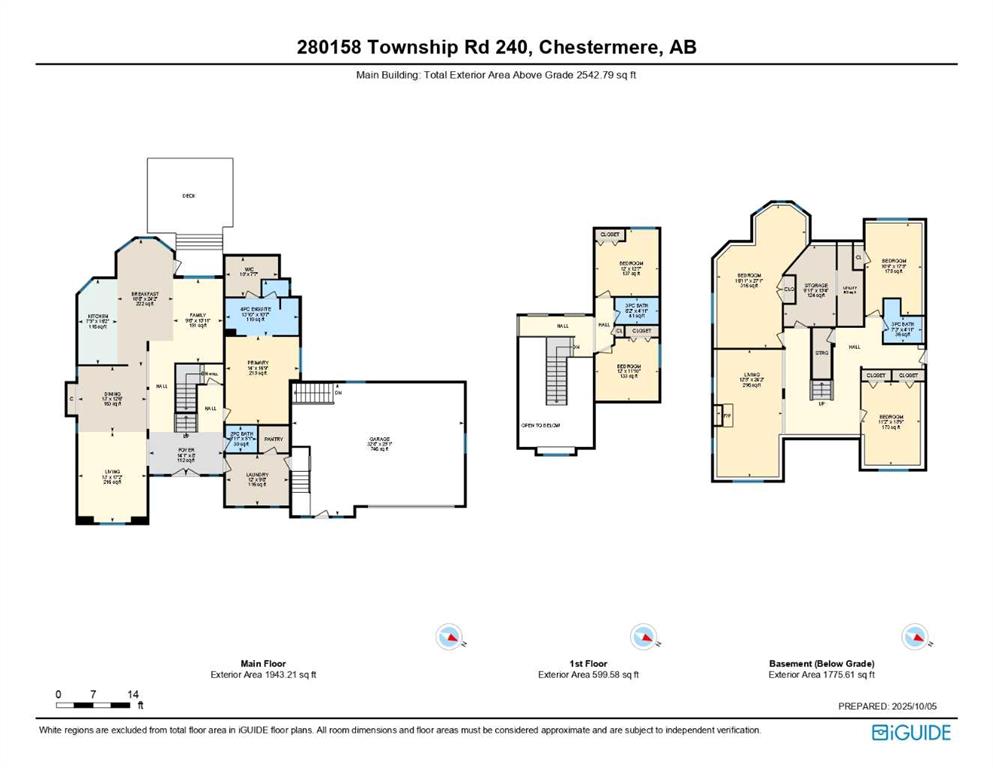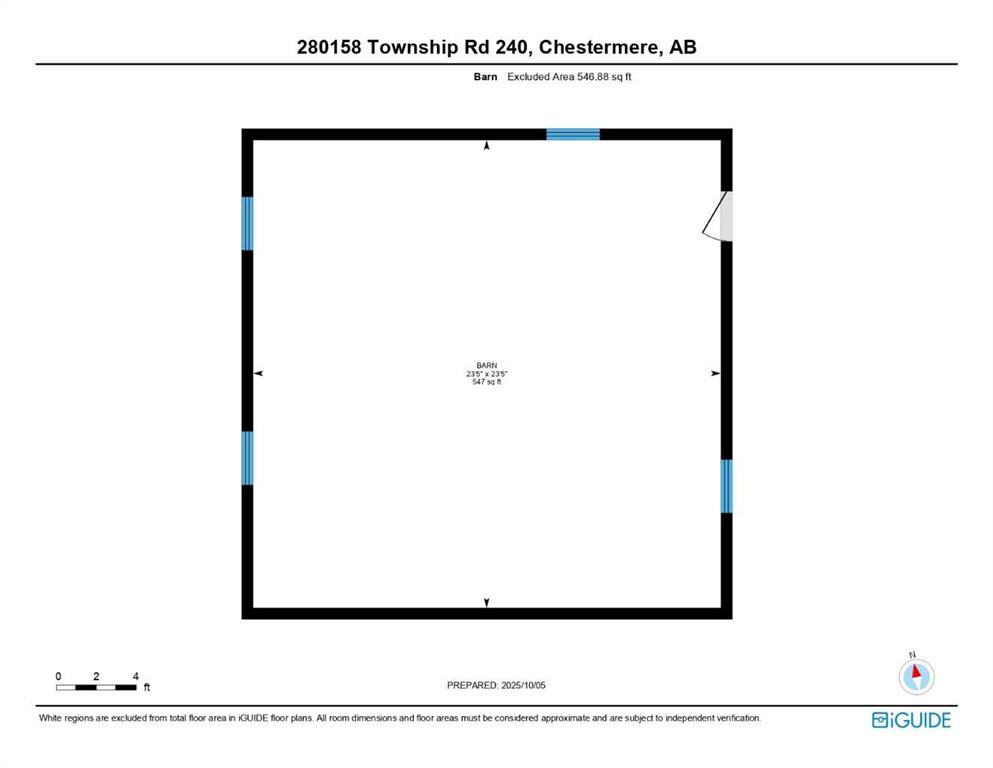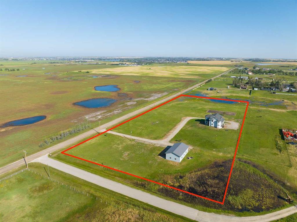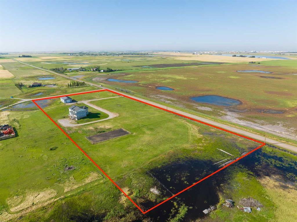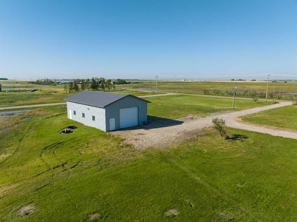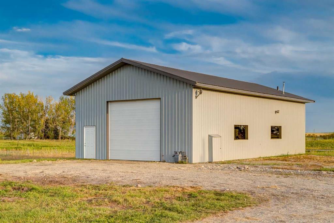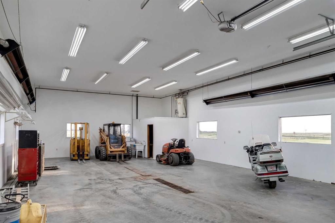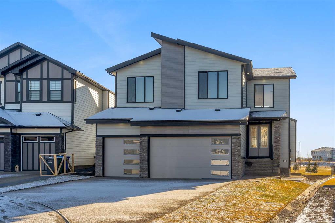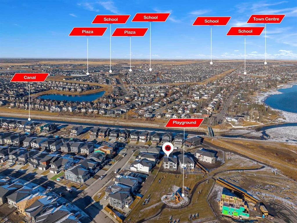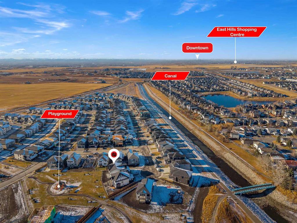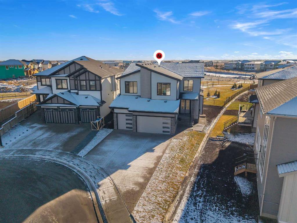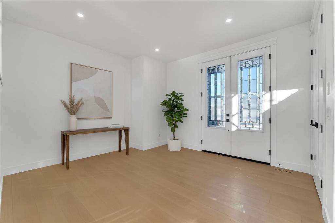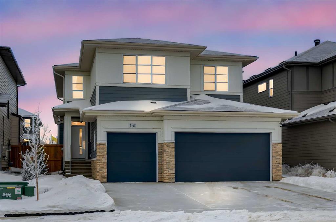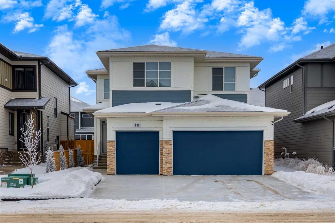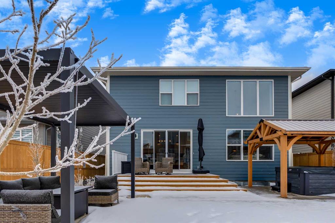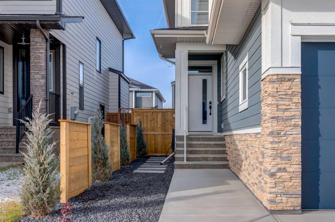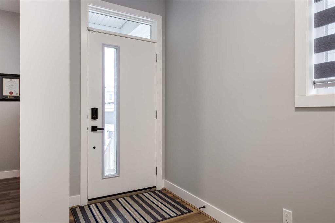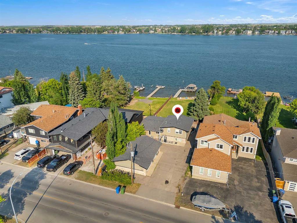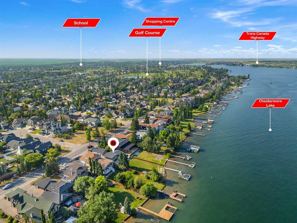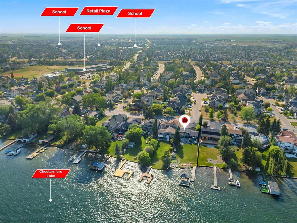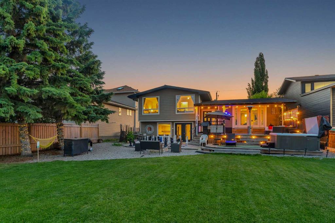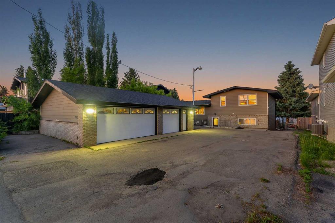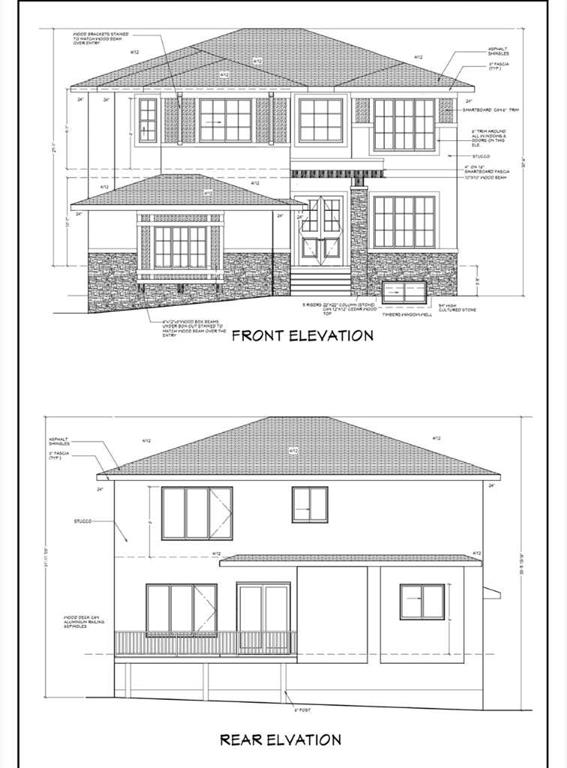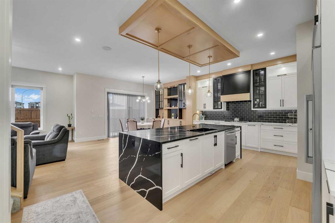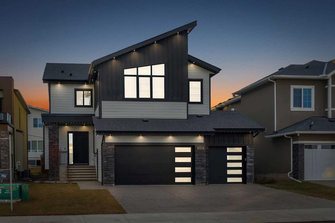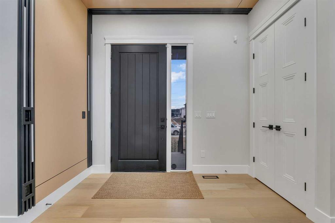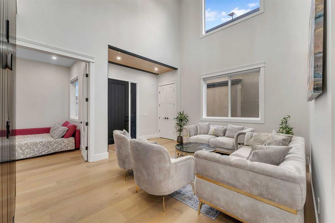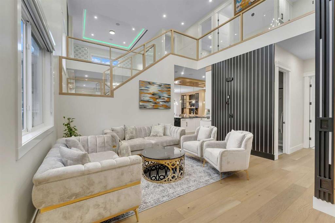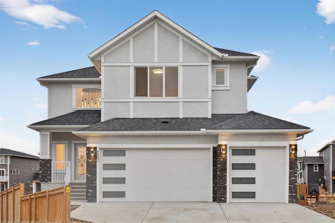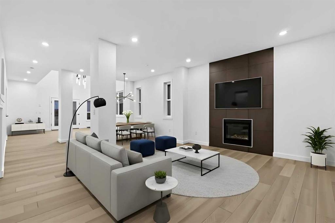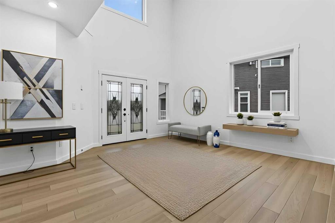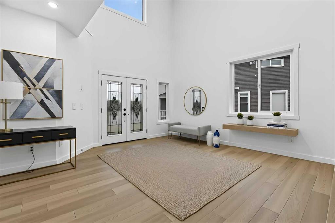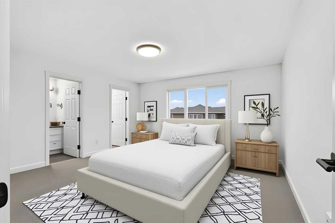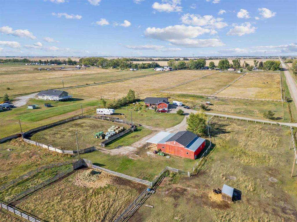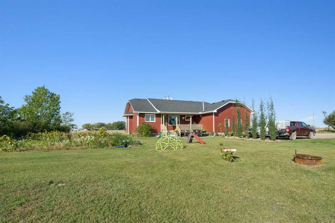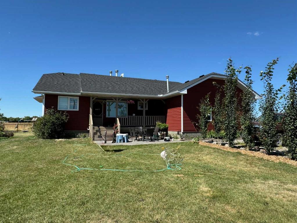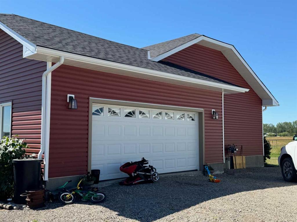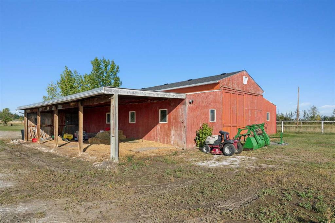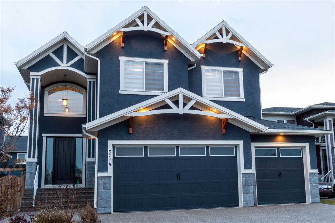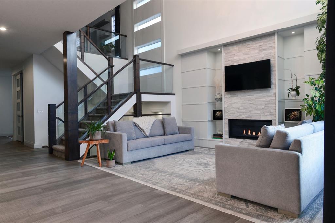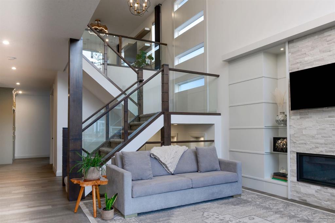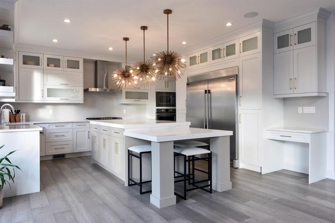280158 TOWNSHIP ROAD 240
Chestermere T1X 0K5
MLS® Number: A2275969
$ 1,449,900
6
BEDROOMS
3 + 1
BATHROOMS
2,543
SQUARE FEET
1997
YEAR BUILT
3.95+/- ACRES IN CHESTERMERE CITY LIMITS! RENOVATED HOME! 4 CAR SHOP AND BARN! FENCED AND GATED! Welcome to this RENOVATED HOME sitting on 3.95+/- acres of land! This home is located WITHIN THE CITY OF CHESTERMERE LIMITS AND HAS GREAT ACCESS TO GLENMORE TRAIL SE, HWY 791 AND TC-1! The property is FENCED AND GATED IN THE FRONT PORTION of the property with an ASPHALT DRIVEWAY AND LOTS OF SOLAR LIGHTING AROUND THE FENCE AND DRIVEWAY! There is a 4 CAR DETACHED GARAGE IN THE REAR WITH A GARAGE HEATER AND ELECTRICAL as well as a BARN WITH ELECTRICITY AS WELL! The REAR SHOP AND BARN are great especially if you run your own business OR you can rent them out as a MORTGAGE HELPER!!!! The MAIN LEVEL OF THE HOME greets you with OPEN TO ABOVE AND SOARING VAULTED CEILINGS ALL THROUGHOUT THE HOME allowing TONS OF NATURAL LIGHTING TO ENTER THE HOME! The MAIN LEVEL features HARDWOOD FLOORING, UPDATED PAINT AND BASEBOARDS as well! There is A FORMAL LIVING AND DINING ROOM (with built-in CHINA CABINETS) in the FRONT OF THE HOME! There is a FULLY RENOVATED KITCHEN (WITH ISLAND, GRANITE COUNTERTOPS AND STAINLESS STEEL APPLIANCES) as well as a ANOTHER DINING ROOM AND FAMILY ROOM! The MASTER BEDROOM is CONVENIENTLY LOCATED ON THE MAIN FLOOR WITH A FULLY RENOVATED 4PC ENSUITE AND W.I.C. There is also a 2PC Bathroom and LAUNDRY ROOM WITH SINK ON THE MAIN FLOOR. Take the GRAND STAIR CASE (with built-in lighting) to the UPPER LEVEL features a LOFT AND 2 GREAT SIZED BEDROOMS WITH A 3PC BATHROOM AS WELL! The BASEMENT is FULLY DEVELOPED with 3 GREAT SIZED BEDROOMS, A 3PC BATHROOM, OFFICE AREA (built-in desks) and another LIVING ROOM! The BASEMENT has a separate entrance as well to the ATTACHED DOUBLE CAR GARAGE! Home is near CHESTERMERE HIGH SCHOOL, EAST LAKE SCHOOL, KINNIBURGH PLAZA (WITH LIQOUR STORE, PIZZA STORE, PHARMACY AND AHS SERVICES!), CHESTERMERE LAKE, AND LAKESIDE GREENS GOLF CLUB Home is also a few minutes from the BEACON CHESTERMERE DATA CENTRE (to be built soon).
| COMMUNITY | |
| PROPERTY TYPE | Detached |
| BUILDING TYPE | House |
| STYLE | 2 Storey, Acreage with Residence |
| YEAR BUILT | 1997 |
| SQUARE FOOTAGE | 2,543 |
| BEDROOMS | 6 |
| BATHROOMS | 4.00 |
| BASEMENT | Full |
| AMENITIES | |
| APPLIANCES | Dishwasher, Dryer, Gas Cooktop, Gas Stove, Refrigerator, Washer, Water Softener |
| COOLING | None |
| FIREPLACE | Electric, Gas |
| FLOORING | Carpet, Hardwood, Tile, Vinyl Plank |
| HEATING | Forced Air, Natural Gas |
| LAUNDRY | Laundry Room, Main Level, Sink |
| LOT FEATURES | Back Yard, Front Yard, Interior Lot, Many Trees, Yard Lights |
| PARKING | 220 Volt Wiring, Double Garage Attached, Driveway, Front Drive, Gated, Heated Garage, Quad or More Detached |
| RESTRICTIONS | None Known |
| ROOF | Asphalt Shingle |
| TITLE | Fee Simple |
| BROKER | Real Broker |
| ROOMS | DIMENSIONS (m) | LEVEL |
|---|---|---|
| Living Room | 12`5" x 24`2" | Basement |
| Bedroom | 16`11" x 27`1" | Basement |
| Bedroom | 11`2" x 15`9" | Basement |
| 3pc Bathroom | 7`3" x 4`11" | Basement |
| Bedroom | 10`9" x 17`5" | Basement |
| Living Room | 13`0" x 17`2" | Main |
| Dining Room | 13`0" x 12`6" | Main |
| Kitchen | 7`5" x 16`2" | Main |
| Dining Room | 10`8" x 24`2" | Main |
| Family Room | 9`6" x 15`11" | Main |
| Bedroom - Primary | 14`0" x 16`9" | Main |
| 4pc Ensuite bath | 13`10" x 10`7" | Main |
| 2pc Bathroom | 5`11" x 5`1" | Main |
| Laundry | 12`0" x 9`8" | Main |
| Bedroom | 12`0" x 12`7" | Upper |
| 3pc Bathroom | 8`2" x 4`11" | Upper |
| Bedroom | 12`0" x 11`10" | Upper |

