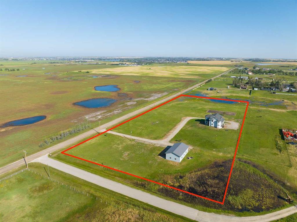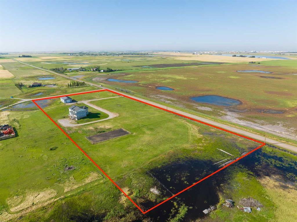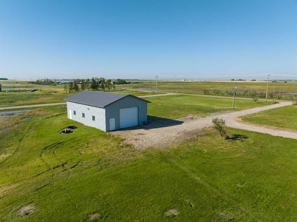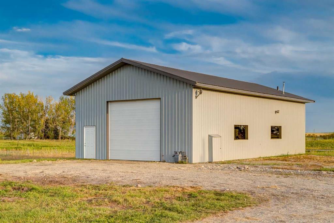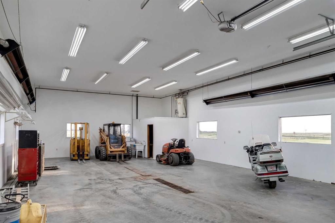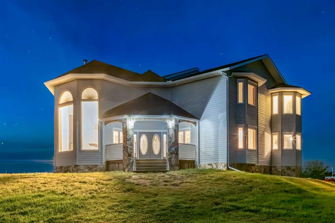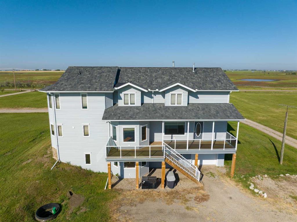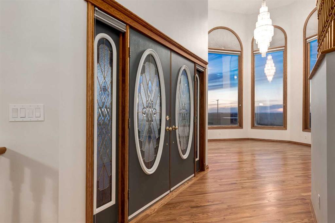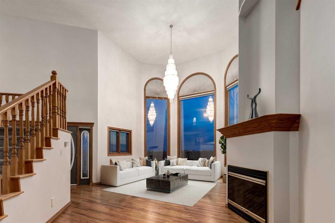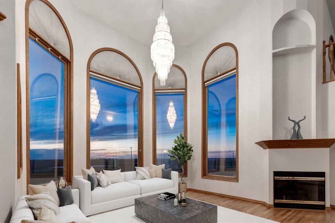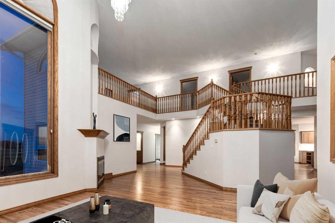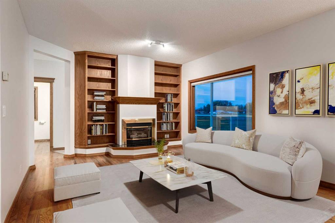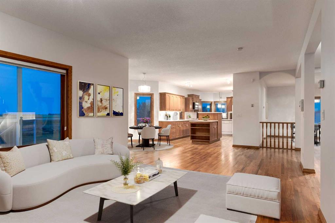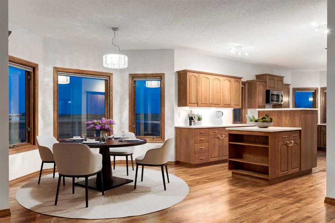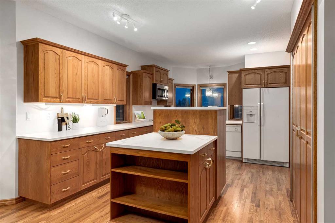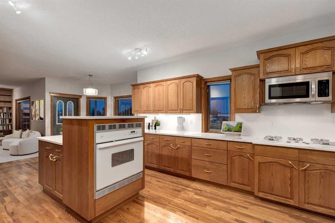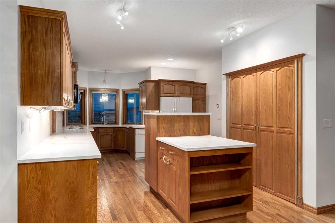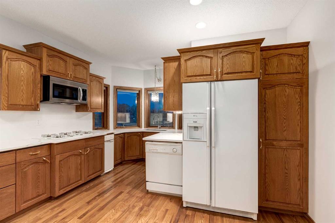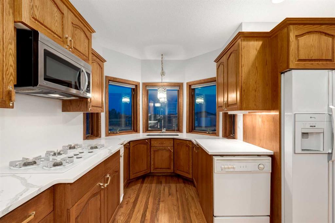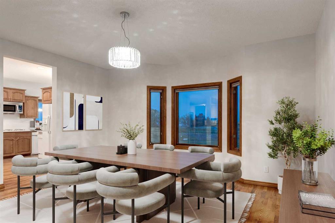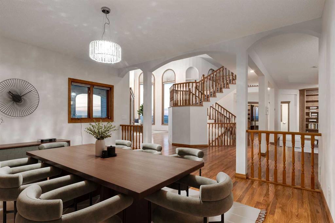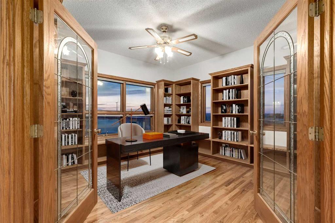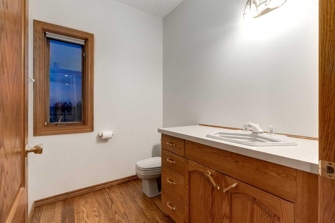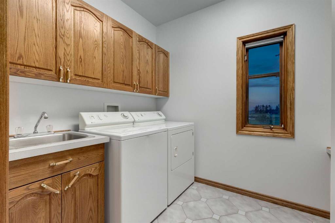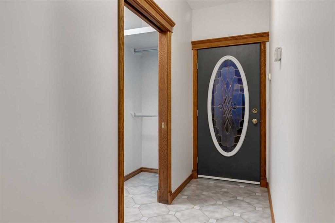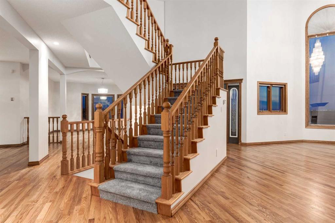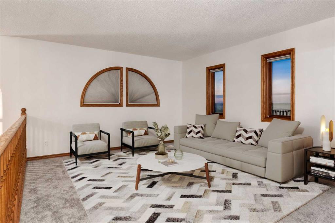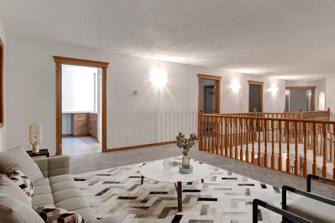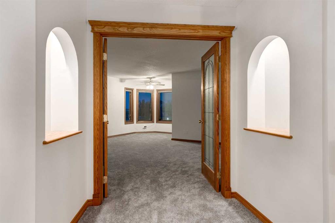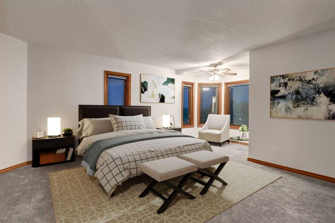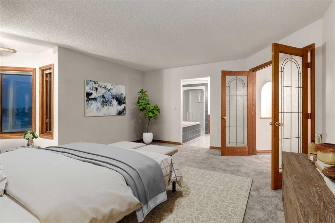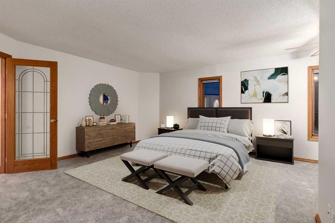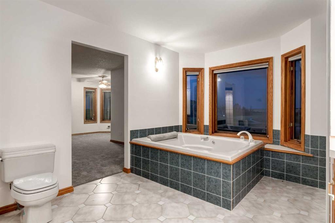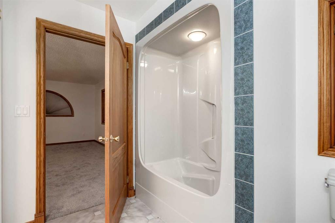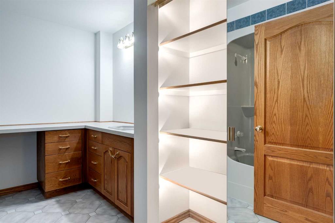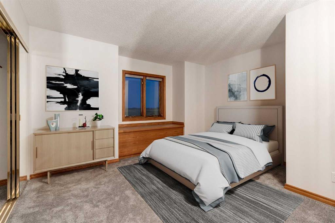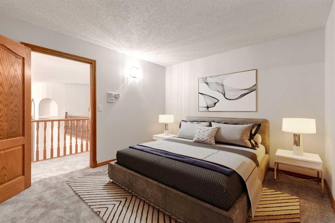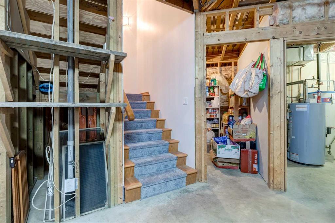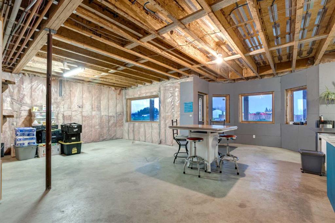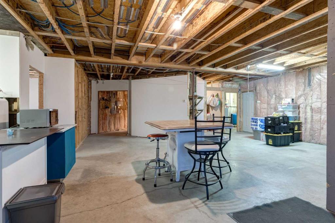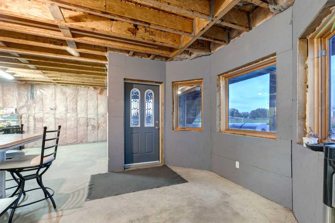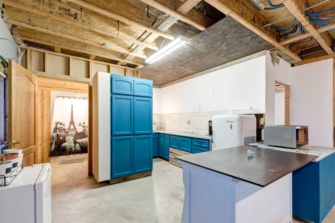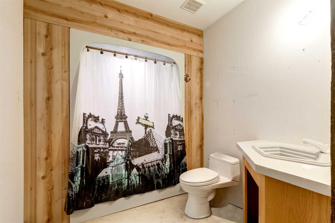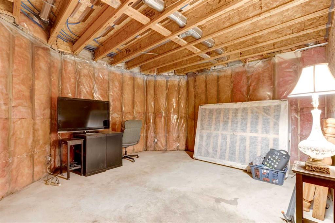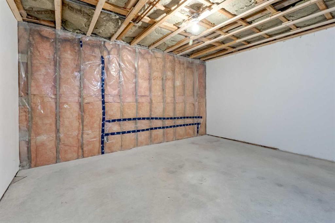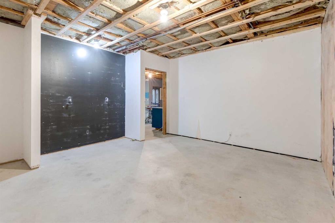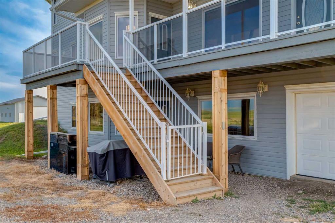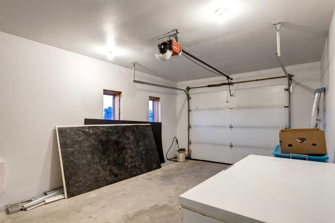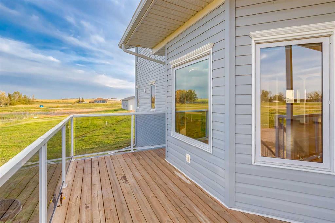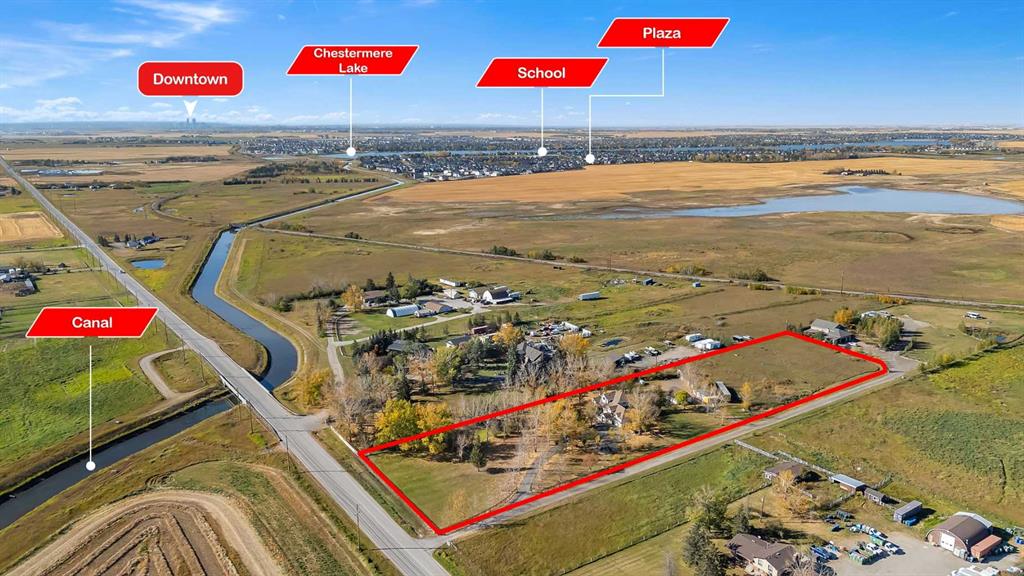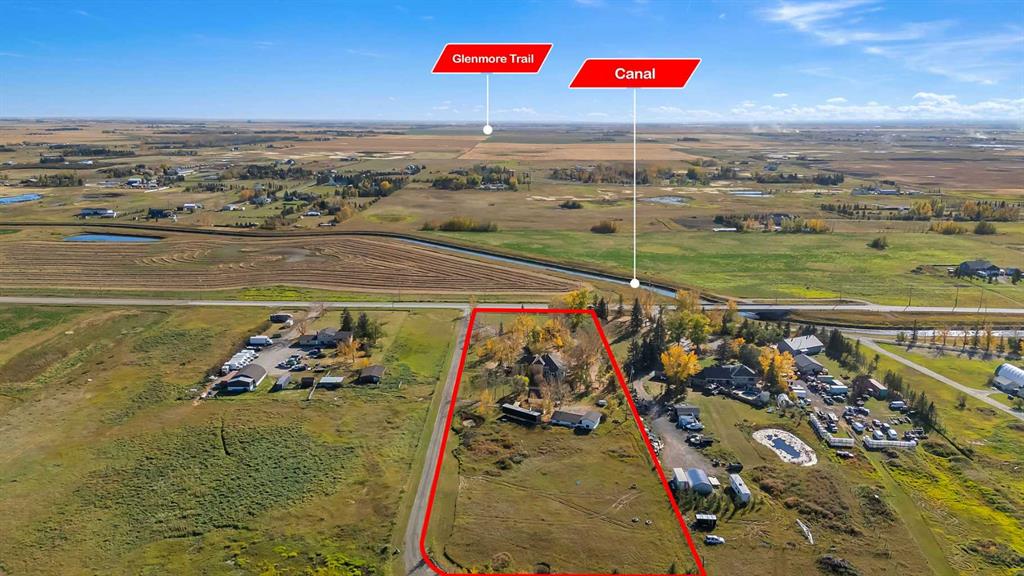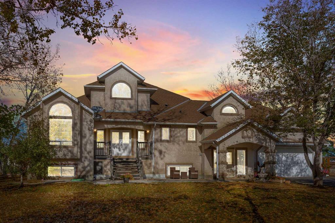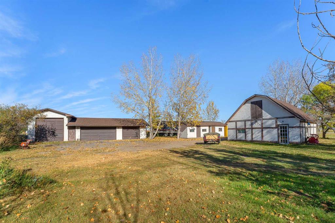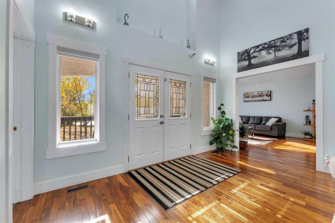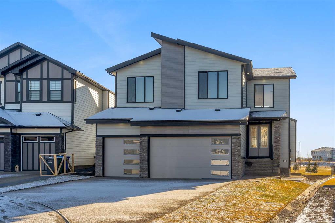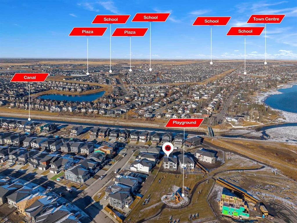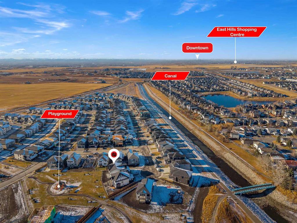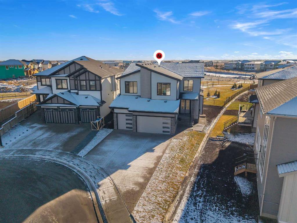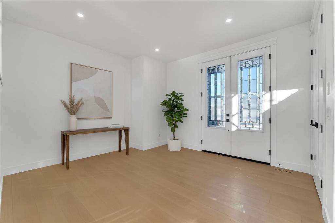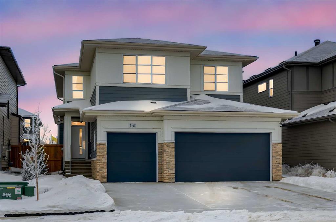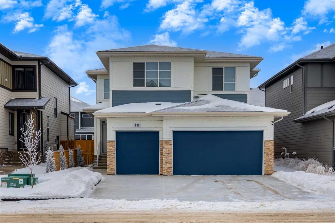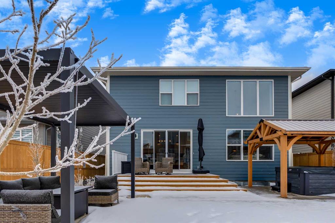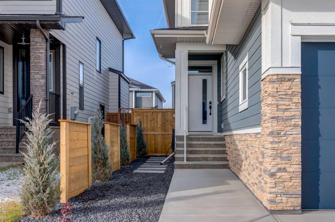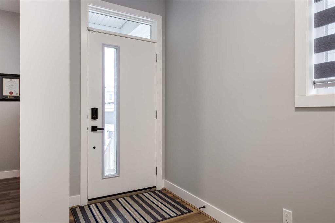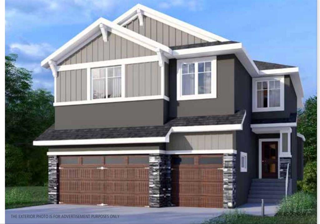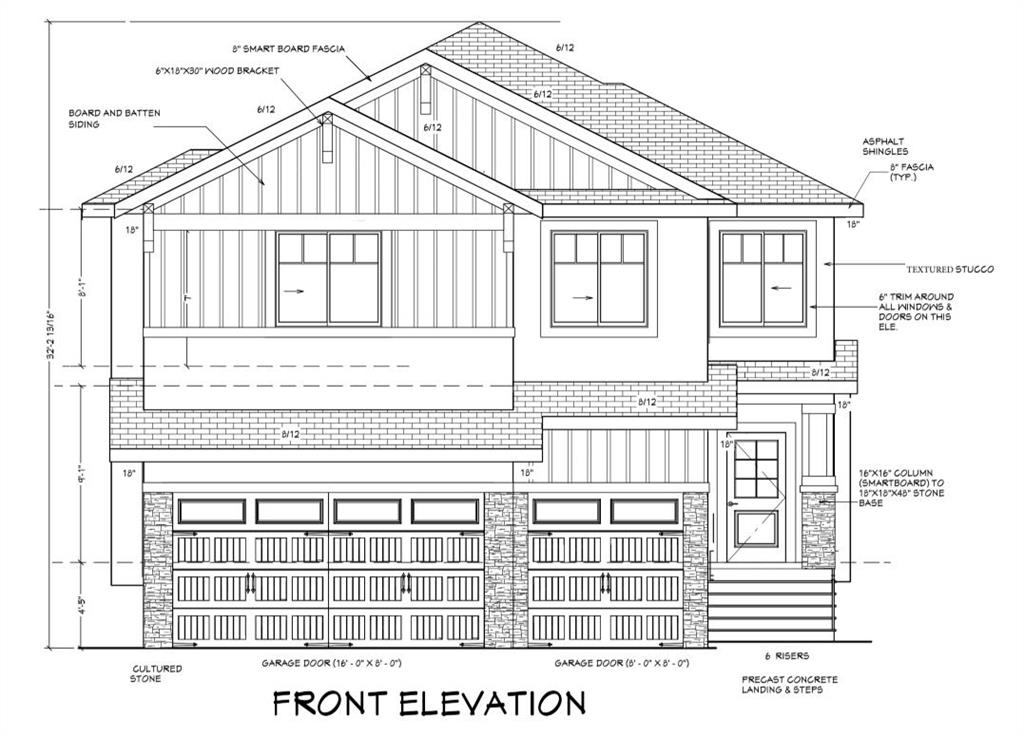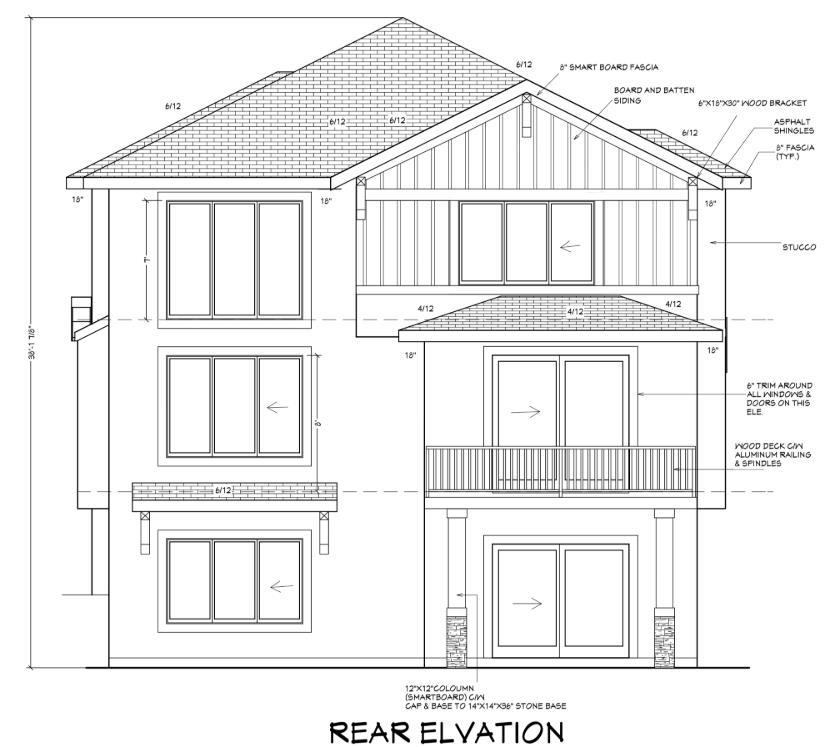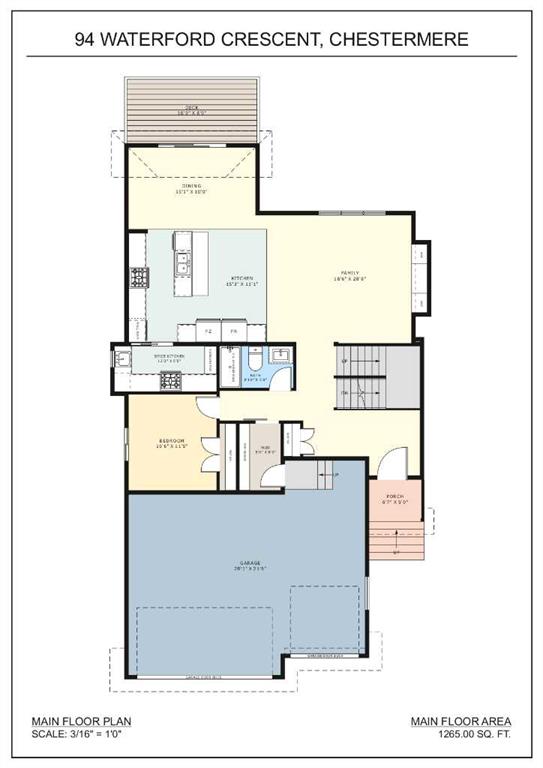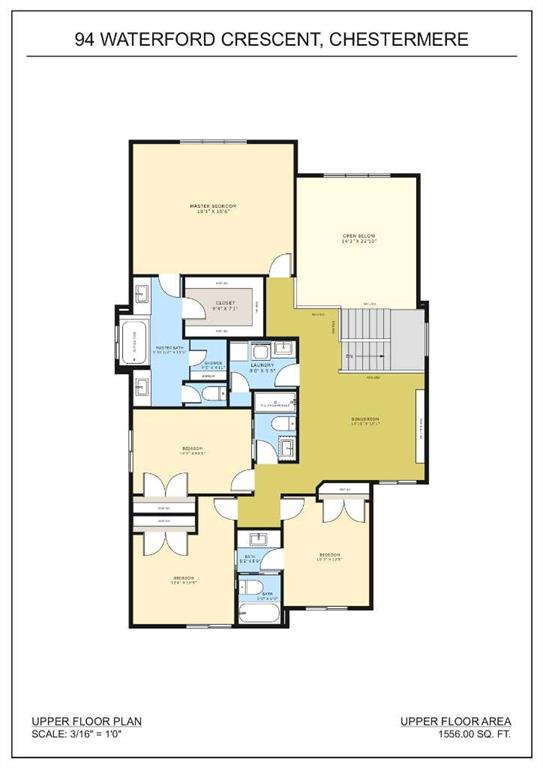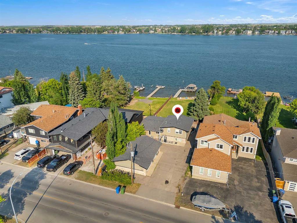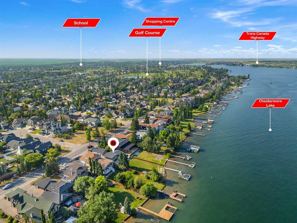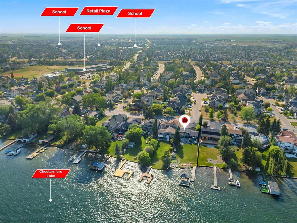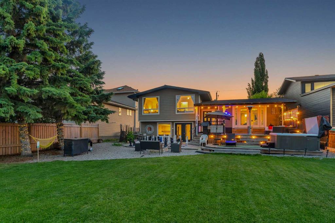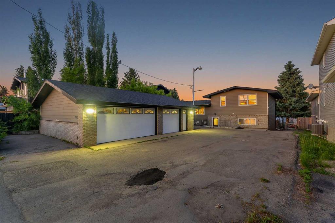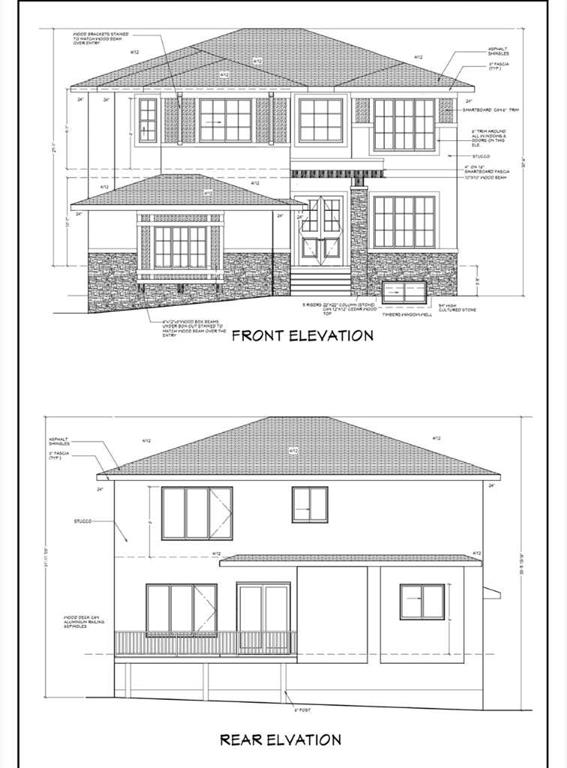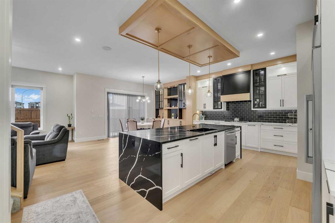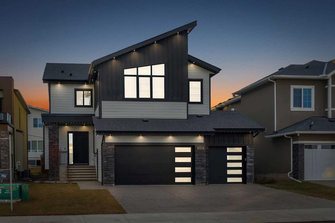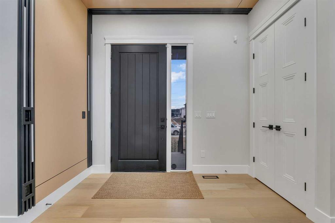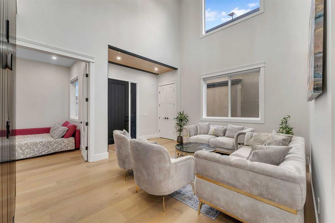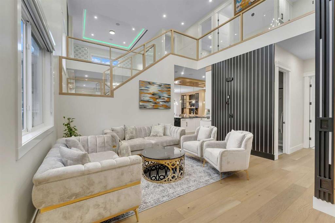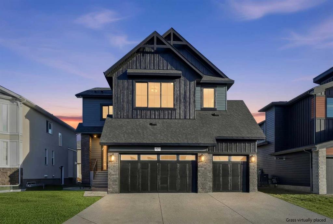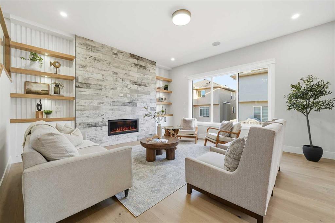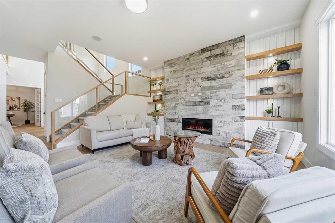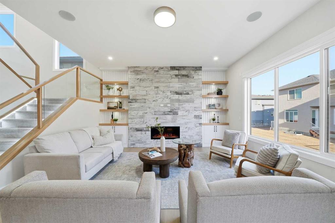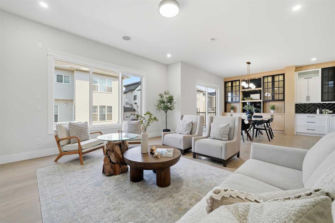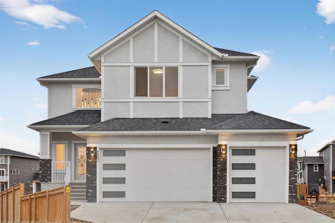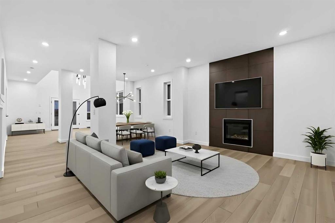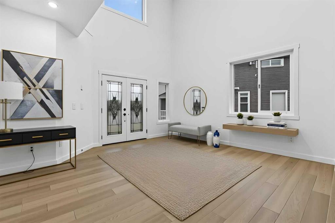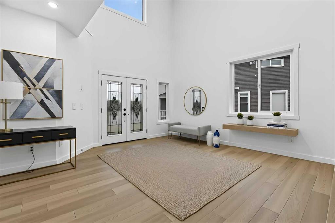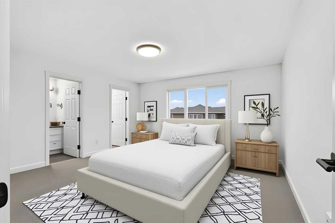235048 Range Road 281
Rural Rocky View County T1X 2C5
MLS® Number: A2244392
$ 1,424,900
3
BEDROOMS
3 + 1
BATHROOMS
3,484
SQUARE FEET
1993
YEAR BUILT
WELCOME to this SPACIOUS 2-STOREY HOME set on 6.10 ACRES w/a 1,527 SQ FT SHOP in the heart of RURAL ROCKY VIEW COUNTY, just 11 MINS EAST OF CALGARY and 6 MINS SOUTH OF CHESTERMERE! With 3,484 SQ FT ABOVE GRADE + an additional 1,707 SQ FT WALK-OUT BASEMENT, this residence offers over 5,191 SQ FT of LIVING SPACE with 3 Bedrooms (+ a potential 4th), 3.5 Bathrooms + IN-FLOOR HEATING w/ZONE Control! Solidly built with GREAT BONES, it provides the rare opportunity to make this home your own in a PRIVATE COUNTRY SETTING while building on a STRONG FOUNDATION. Step inside and you are welcomed by a BRIGHT FOYER that opens into the GRAND LIVING ROOM, where soaring 17’10” CEILINGS + EXPANSIVE WINDOWS fill the space with NATURAL LIGHT & OAK Flooring throughout. A GAS FIREPLACE anchors the room, offering a focal point for both FAMILY GATHERINGS and ENTERTAINING. Just beyond, a more intimate FAMILY ROOM provides a COZY RETREAT, perfect for everyday living. The KITCHEN, located at the heart of the MAIN FLOOR, is generously sized with QUARTZ COUNTERS, a CENTRAL ISLAND, PANTRY, + BUILT-IN APPLIANCES. It flows into a cheerful BREAKFAST NOOK with COUNTRY VIEWS and direct access to the DECK, where morning coffee can be enjoyed. A FORMAL DINING ROOM sits adjacent, easily accommodating large family dinners or holiday gatherings. The PRIVATE DEN is ideal for a HOME OFFICE, + a LAUNDRY ROOM with sink, and a convenient 2-PC Bath. The UPPER LEVEL has the PRIMARY SUITE w/a WALK-IN CLOSET + a spacious 4-PC ENSUITE, offering quiet views of the surrounding property. There are 2 ADDITIONAL BEDROOMS, a LARGE BONUS ROOM, + a FULL BATH to complete the upstairs! The WALK-OUT BASEMENT, currently unfinished, is already framed with a RECREATION AREA, FLEX ROOMS, a WET BAR, and a BATHROOM. With its SEPARATE ENTRANCE and FULL-SIZE WINDOWS, the basement is primed for development into a MEDIA ROOM, FITNESS SPACE, or ADDITIONAL BEDROOMS, depending on your needs. Have peace of mind with Class 4 HAIL-RESISTANT Shingles, and an ATTACHED SINGLE GARAGE adds to the convenience. Outdoors, the property shines w/a 52’8” x 29’0” HEATED SHOP w/a 12’ OVERHEAD DOOR, HIGH CEILINGS, 4pc bath, Washer/dryer - ideal for BUSINESSES, EQUIPMENT, VEHICLES, or HOBBIES. With R-RUR ZONING, this property offers remarkable FLEXIBILITY, from AGRICULTURAL, to Home-Based businesses (type II).The ACREAGE is fully FENCED w/ space for ANIMALS, GARDENS, or FUTURE EQUESTRIAN PURSUITS. Perfectly positioned, it provides the BEST OF BOTH WORLDS – a TRANQUIL RURAL RETREAT with seamless access to URBAN CONVENIENCES. Just minutes away, CHESTERMERE offers essentials, shopping, dining, and services, while CALGARY provides TOP-RANKED SCHOOLS, HOSPITALS, EMPLOYMENT, and ENTERTAINMENT. With quick access to GLENMORE + STONEY TRAIL, commuting is easy, and nearby GOLF COURSES, EQUESTRIAN CENTRES, LAKESIDE ACTIVITIES, and COMMUNITY FACILITIES let you enjoy COUNTRY LIVING without sacrificing convenience. Don't Miss Out - BOOK YOUR SHOWING NOW!
| COMMUNITY | |
| PROPERTY TYPE | Detached |
| BUILDING TYPE | House |
| STYLE | 2 Storey, Acreage with Residence |
| YEAR BUILT | 1993 |
| SQUARE FOOTAGE | 3,484 |
| BEDROOMS | 3 |
| BATHROOMS | 4.00 |
| BASEMENT | Full |
| AMENITIES | |
| APPLIANCES | Built-In Oven, Dishwasher, Garage Control(s), Gas Cooktop, Gas Dryer, Microwave Hood Fan, Refrigerator, Trash Compactor, Washer |
| COOLING | None |
| FIREPLACE | Decorative, Family Room, Gas, Living Room, Mantle |
| FLOORING | Carpet, Hardwood, Tile |
| HEATING | In Floor, Forced Air, Natural Gas |
| LAUNDRY | Gas Dryer Hookup, Laundry Room, Main Level, Multiple Locations, Other, Sink, Washer Hookup |
| LOT FEATURES | Few Trees, Lawn, Open Lot, Rectangular Lot |
| PARKING | Additional Parking, Driveway, Gated, Gravel Driveway, RV Access/Parking, Single Garage Attached, Unpaved |
| RESTRICTIONS | Utility Right Of Way |
| ROOF | Asphalt Shingle, Metal, See Remarks |
| TITLE | Fee Simple |
| BROKER | RE/MAX House of Real Estate |
| ROOMS | DIMENSIONS (m) | LEVEL |
|---|---|---|
| Game Room | 27`0" x 15`6" | Basement |
| Other | 15`8" x 14`5" | Basement |
| Flex Space | 14`4" x 14`1" | Basement |
| Other | 12`6" x 4`11" | Basement |
| Storage | 9`5" x 8`3" | Basement |
| 4pc Bathroom | 8`7" x 7`4" | Basement |
| Furnace/Utility Room | 16`5" x 7`9" | Basement |
| Living Room | 17`2" x 15`2" | Main |
| Family Room | 15`6" x 13`3" | Main |
| Kitchen | 19`9" x 13`0" | Main |
| Dining Room | 15`11" x 14`11" | Main |
| Breakfast Nook | 13`0" x 11`5" | Main |
| Foyer | 10`0" x 5`5" | Main |
| Den | 13`1" x 12`8" | Main |
| Laundry | 9`7" x 6`11" | Main |
| 2pc Bathroom | 6`11" x 5`7" | Main |
| Bonus Room | 17`6" x 12`8" | Second |
| Bedroom - Primary | 17`5" x 14`6" | Second |
| Walk-In Closet | 9`3" x 3`1" | Second |
| 4pc Ensuite bath | 12`5" x 11`9" | Second |
| Bedroom | 12`11" x 11`1" | Second |
| Bedroom | 13`2" x 11`1" | Second |
| 4pc Bathroom | 11`0" x 8`11" | Second |

