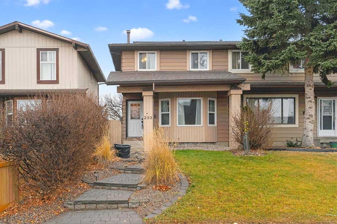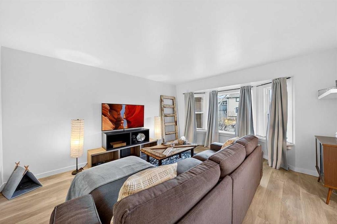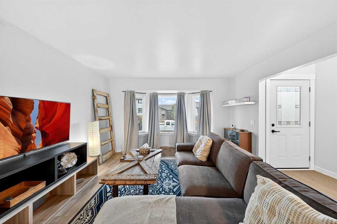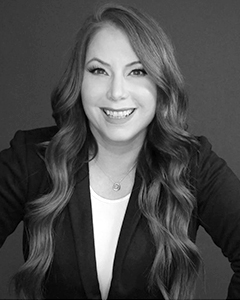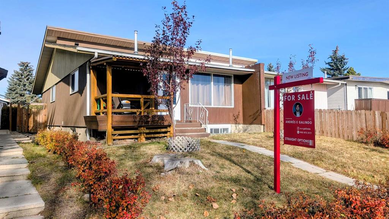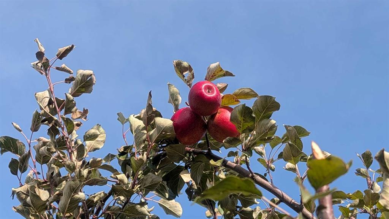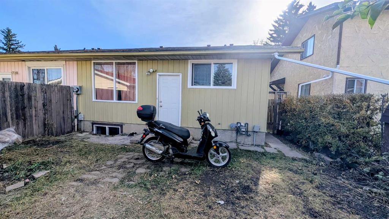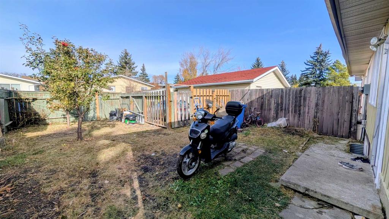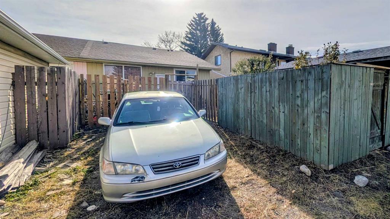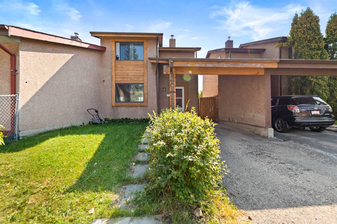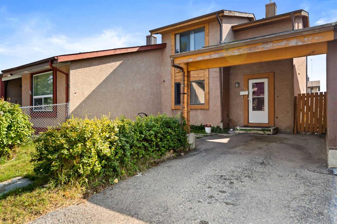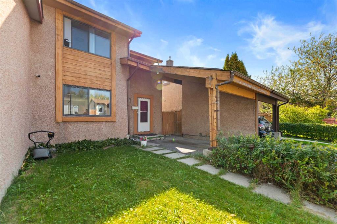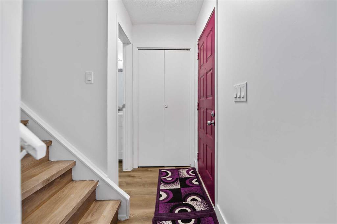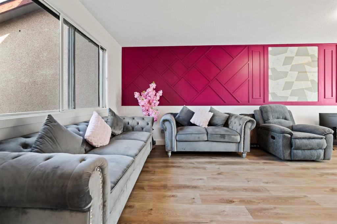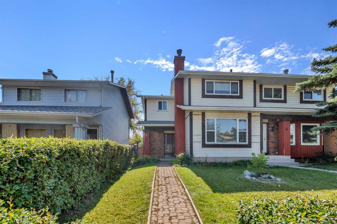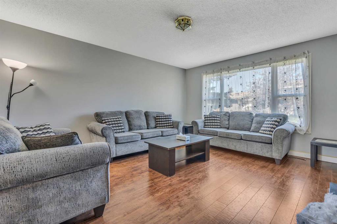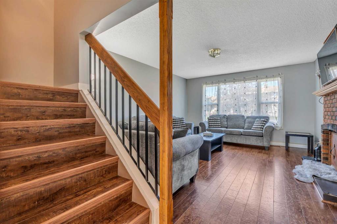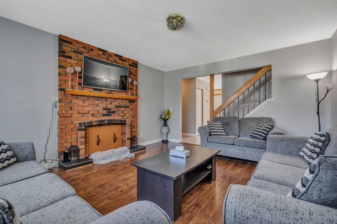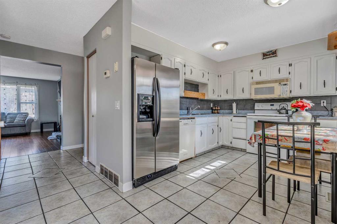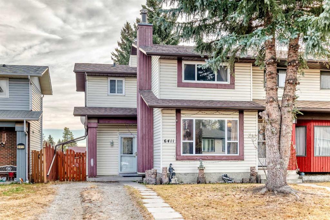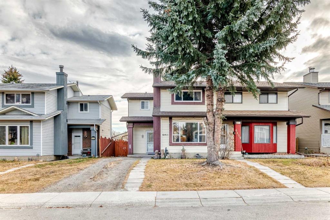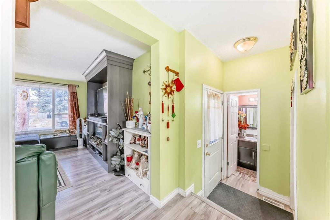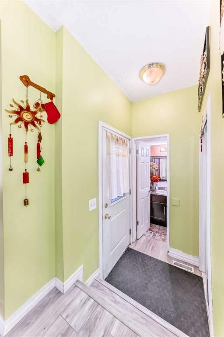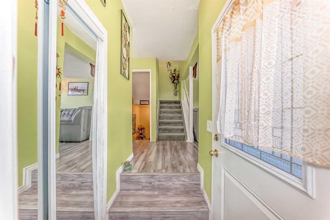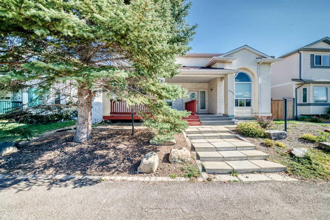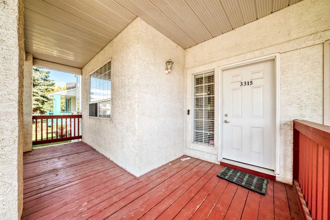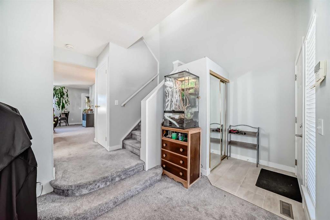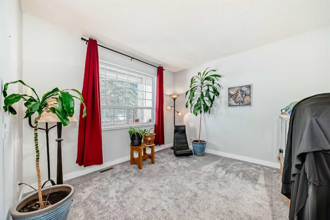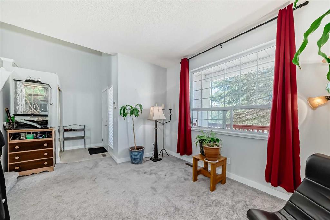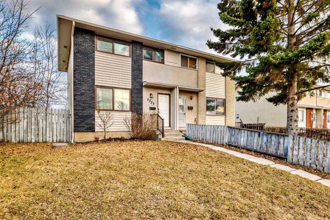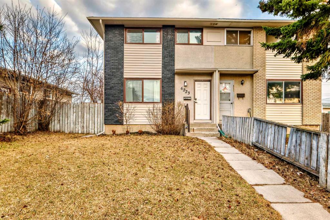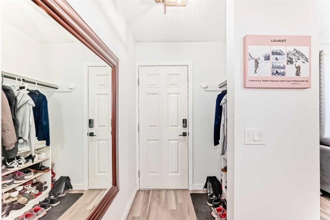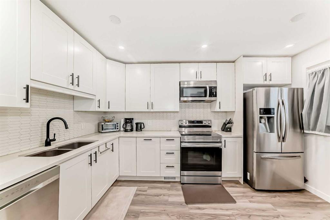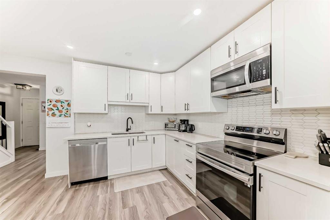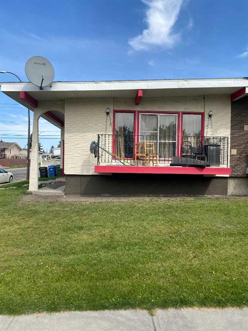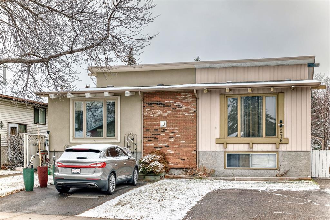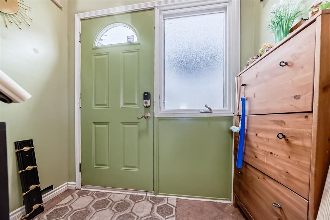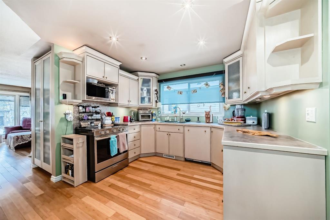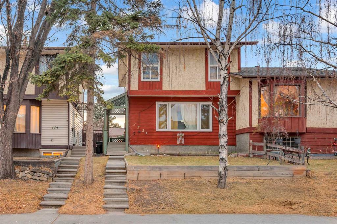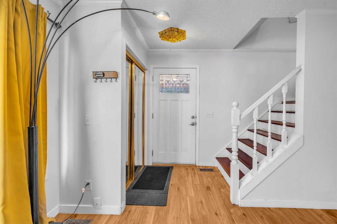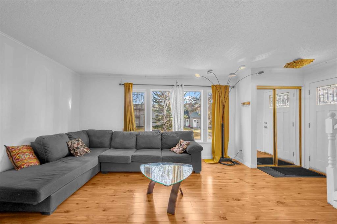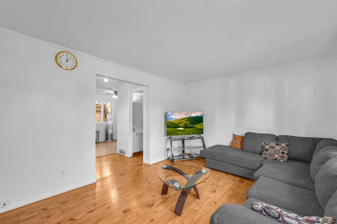253 Aboyne Place NE
Calgary T2A5Z2
MLS® Number: A2272096
$ 375,000
3
BEDROOMS
2 + 1
BATHROOMS
1979
YEAR BUILT
Welcome to this beautifully redesigned 3-bedroom, 2.5-bath semi-detached home tucked away in a quiet cul-de-sac in the heart of Abbeydale. With an unbeatable location close to schools, pathways, parks, and everyday amenities, this home offers the perfect blend of comfort, convenience, and community—an ideal fit for families. Step inside to discover a bright and inviting layout that has been thoughtfully updated throughout. The main and upper floors feature a mix of modern laminate flooring and soft carpeting, complemented by newer stainless steel appliances that elevate the refreshed kitchen. Each of the three bedrooms is impressively spacious, providing plenty of room for family members, guests, or versatile work-from-home spaces. Storage is abundant throughout the home, ensuring everything has its place. The fully finished basement expands your living space with a massive recreation room—perfect for movie nights, a play area, or a home gym. This level also features a beautifully updated full bathroom, a generous laundry/utility room, and even more storage solutions. Outside, the property continues to impress. Gorgeous front and back landscaping creates inviting outdoor spaces, while the huge rear parking pad offers ample room for multiple vehicles and backs directly onto an alleyway for easy access. With wonderful neighbors and a peaceful cul-de-sac setting, you’ll love the sense of privacy and community that surrounds this home. Move-in ready and designed with family living in mind, this Abbeydale gem combines thoughtful updates with a warm, welcoming atmosphere—your next chapter starts here.
| COMMUNITY | Abbeydale |
| PROPERTY TYPE | Semi Detached (Half Duplex) |
| BUILDING TYPE | Duplex |
| STYLE | 2 Storey, Side by Side |
| YEAR BUILT | 1979 |
| SQUARE FOOTAGE | 1,035 |
| BEDROOMS | 3 |
| BATHROOMS | 3.00 |
| BASEMENT | Full |
| AMENITIES | |
| APPLIANCES | Dishwasher, Dryer, Electric Oven, Microwave Hood Fan, Refrigerator, Washer, Window Coverings |
| COOLING | None |
| FIREPLACE | N/A |
| FLOORING | Laminate |
| HEATING | Forced Air, Natural Gas |
| LAUNDRY | In Basement, Laundry Room |
| LOT FEATURES | Back Lane, Cul-De-Sac, Garden, Landscaped, Lawn, Level, Low Maintenance Landscape, No Neighbours Behind, Rectangular Lot |
| PARKING | Off Street, Parking Pad |
| RESTRICTIONS | Restrictive Covenant |
| ROOF | Asphalt Shingle |
| TITLE | Fee Simple |
| BROKER | CIR Realty |
| ROOMS | DIMENSIONS (m) | LEVEL |
|---|---|---|
| 3pc Bathroom | 5`3" x 7`4" | Basement |
| Game Room | 16`4" x 20`9" | Basement |
| Storage | 16`6" x 8`3" | Basement |
| 2pc Bathroom | 4`11" x 4`1" | Main |
| Dining Room | 8`8" x 7`1" | Main |
| Kitchen | 8`8" x 9`1" | Main |
| Living Room | 13`0" x 16`3" | Main |
| 4pc Bathroom | 8`2" x 4`11" | Second |
| Bedroom | 8`1" x 13`4" | Second |
| Bedroom | 8`8" x 10`0" | Second |
| Bedroom - Primary | 14`11" x 10`3" | Second |

