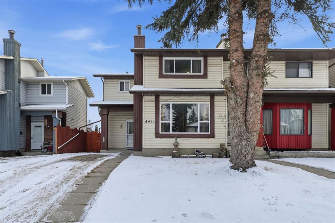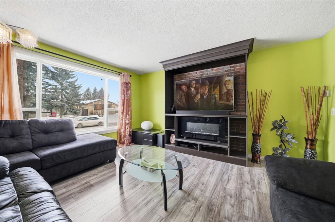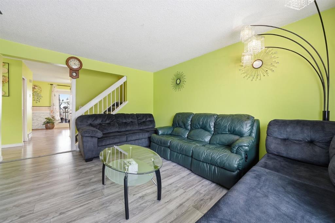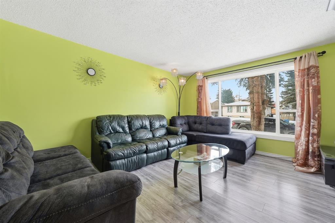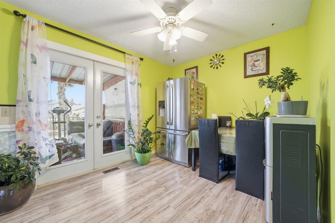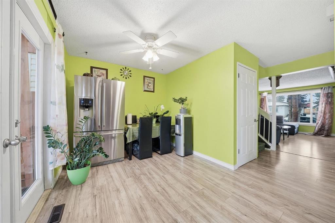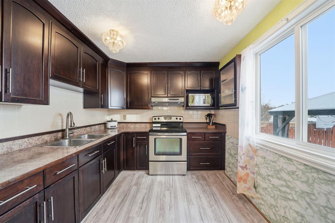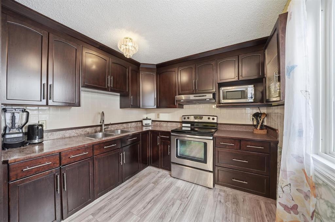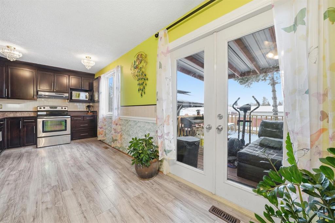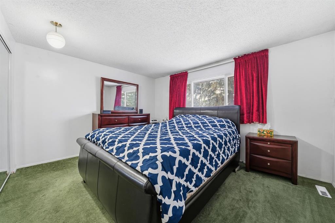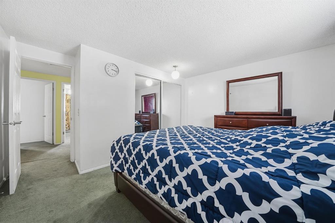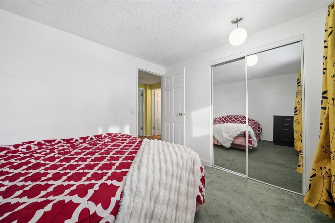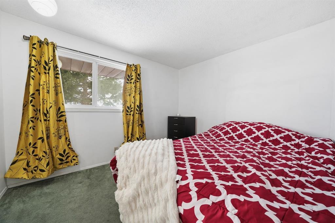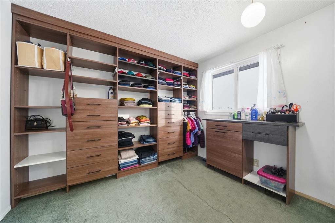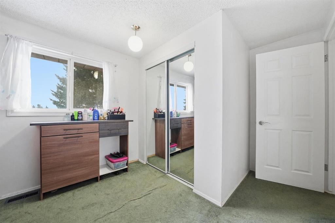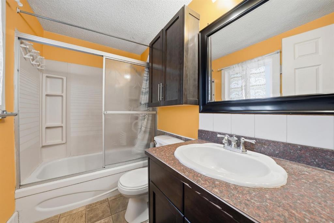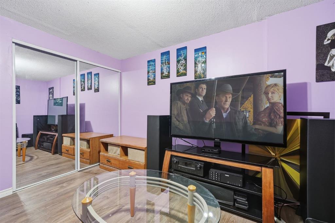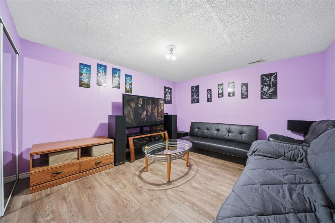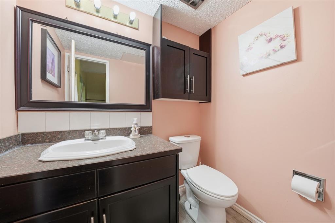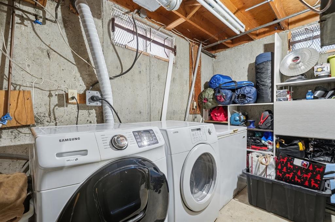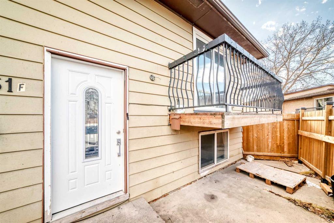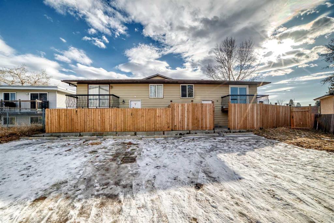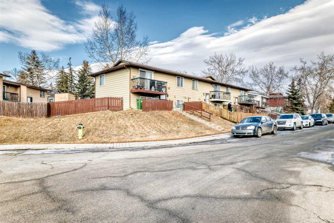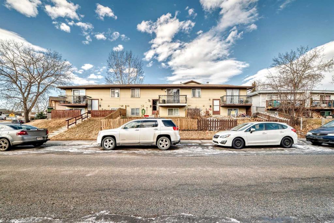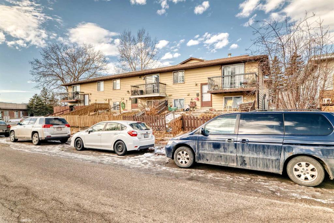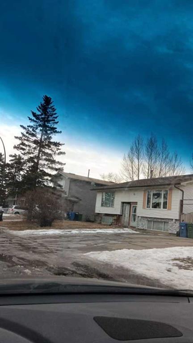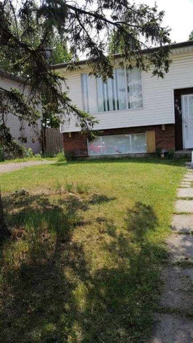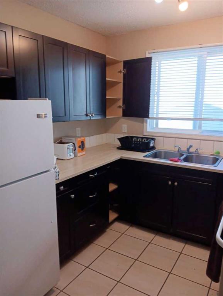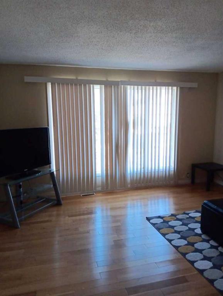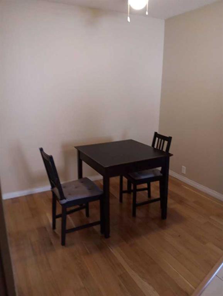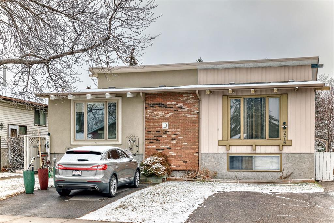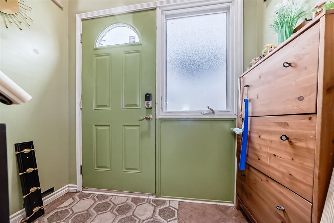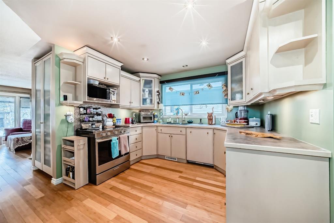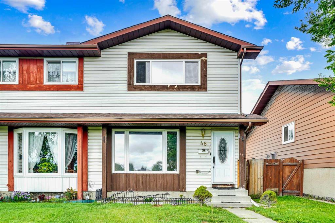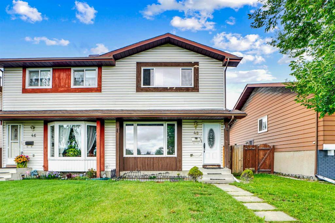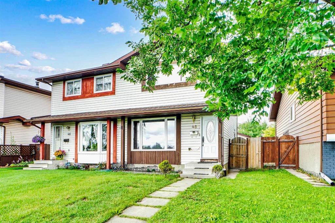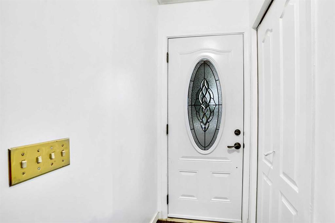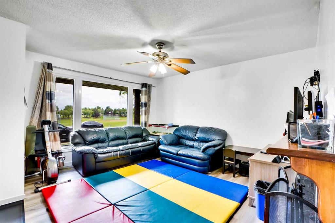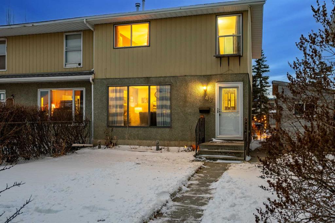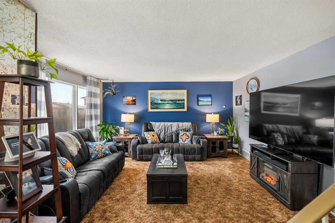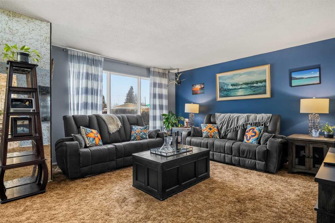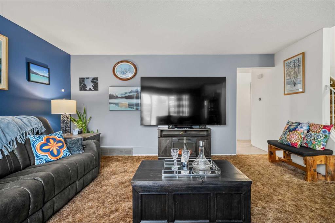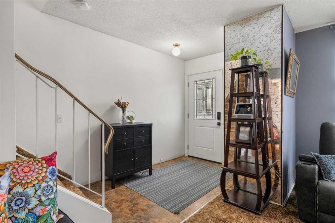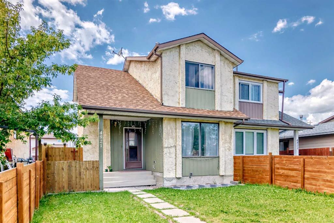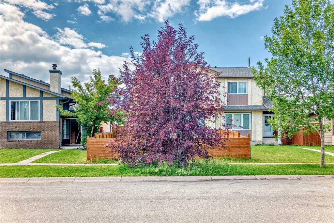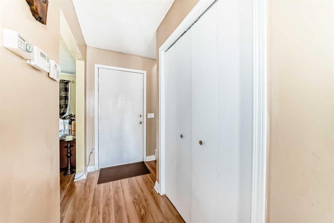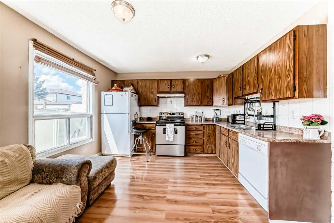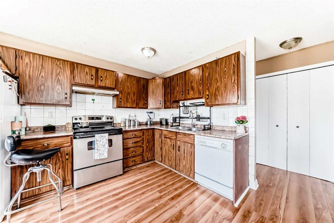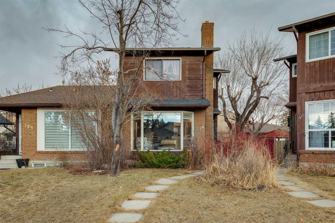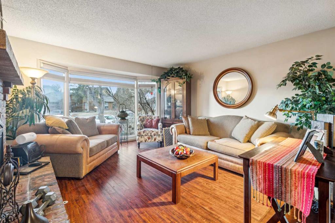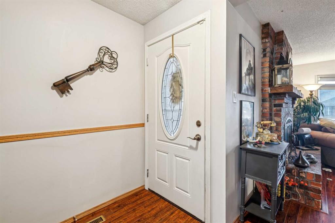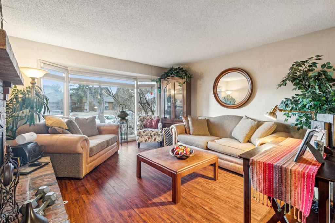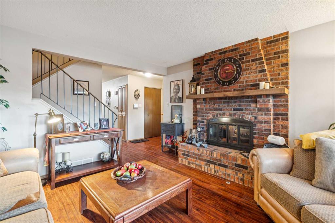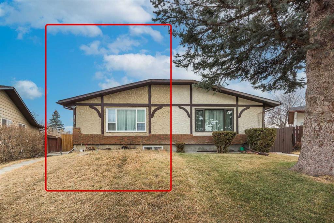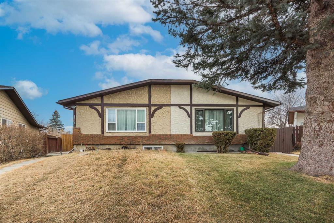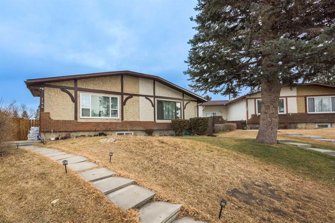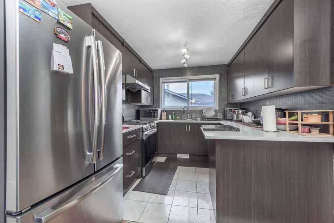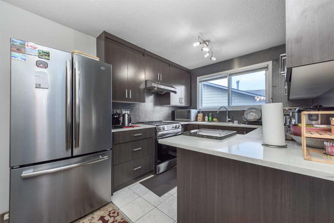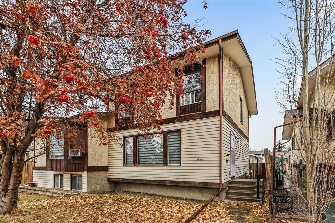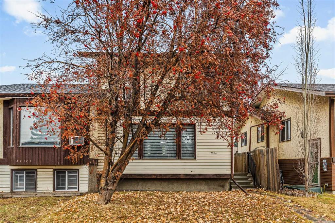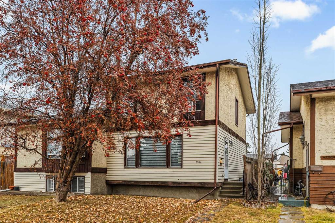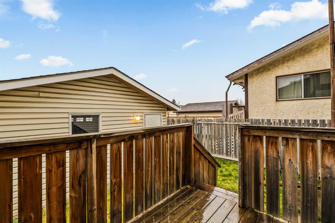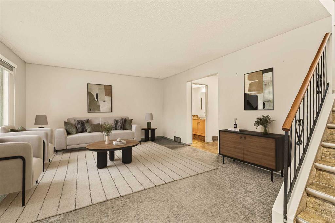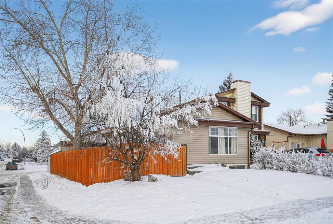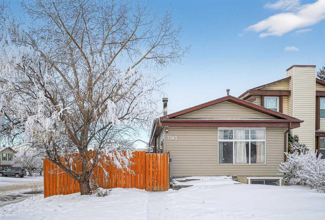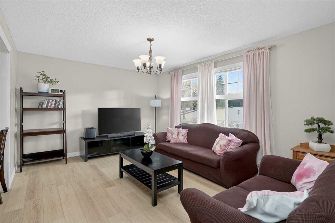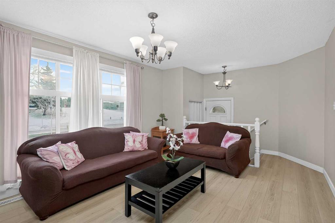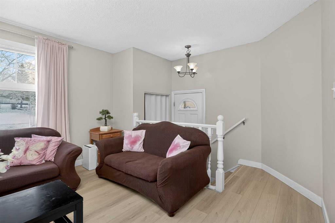6411 26 Avenue NE
Calgary T1Y 4H2
MLS® Number: A2282498
$ 405,000
3
BEDROOMS
1 + 1
BATHROOMS
1,188
SQUARE FEET
1978
YEAR BUILT
Looking for space, updates, and a convenient location? Welcome to 6411 26 Avenue NE, offering over 1,700 sq ft of fully developed living space, thoughtful upgrades, and excellent access to schools, shopping, transit, and major routes. This well-maintained duplex features a functional layout with updates throughout, including a newer roof and updated windows. The main floor showcases durable vinyl plank flooring, a bright and inviting living room with a large front window, and a built-in wall unit with an electric fireplace. The kitchen is well equipped with stainless steel appliances, ample cabinetry, and flows seamlessly into the dining area. A convenient 2-piece powder room completes the main level. Upstairs, you’ll find three well-sized bedrooms, all with built-in closet organizers, along with a 4-piece full bathroom. The fully finished basement adds valuable additional living space and includes two versatile flex rooms—ideal for bedrooms, a home office, gym, or recreation area—plus a separate laundry and furnace room. Outside, the property offers two tandem parking stalls and is ideally located within walking distance to schools and public transit. Shopping, services, and major routes such as Trans-Canada Highway (16 Avenue) and Stoney Trail are just minutes away. With its generous living space, practical layout, and unbeatable location, this home is an excellent opportunity for first-time buyers, families, or investors seeking a move-in-ready property in northeast Calgary.
| COMMUNITY | Pineridge |
| PROPERTY TYPE | Semi Detached (Half Duplex) |
| BUILDING TYPE | Duplex |
| STYLE | 2 Storey, Side by Side |
| YEAR BUILT | 1978 |
| SQUARE FOOTAGE | 1,188 |
| BEDROOMS | 3 |
| BATHROOMS | 2.00 |
| BASEMENT | Full |
| AMENITIES | |
| APPLIANCES | Dryer, Electric Stove, Refrigerator, Washer |
| COOLING | None |
| FIREPLACE | Electric, Wood Burning |
| FLOORING | Carpet, Laminate, Vinyl |
| HEATING | Forced Air |
| LAUNDRY | In Basement |
| LOT FEATURES | Back Lane, Back Yard, Front Yard, Landscaped |
| PARKING | None, Parking Pad |
| RESTRICTIONS | None Known |
| ROOF | Asphalt Shingle |
| TITLE | Fee Simple |
| BROKER | eXp Realty |
| ROOMS | DIMENSIONS (m) | LEVEL |
|---|---|---|
| Flex Space | 12`2" x 14`6" | Basement |
| Den | 12`2" x 8`7" | Basement |
| Furnace/Utility Room | 10`5" x 13`9" | Basement |
| 2pc Bathroom | 4`4" x 5`11" | Main |
| Dining Room | 11`7" x 9`0" | Main |
| Kitchen | 11`7" x 8`11" | Main |
| Living Room | 13`3" x 5`1" | Main |
| 4pc Bathroom | 8`11" x 4`11" | Second |
| Bedroom | 10`7" x 9`0" | Second |
| Bedroom | 12`3" x 9`10" | Second |
| Bedroom - Primary | 13`2" x 13`3" | Second |

