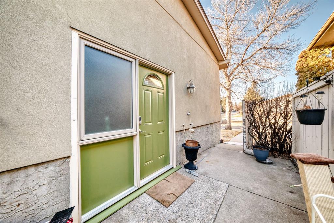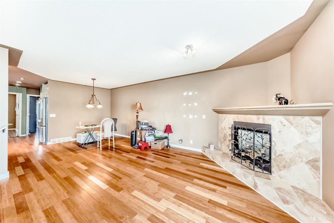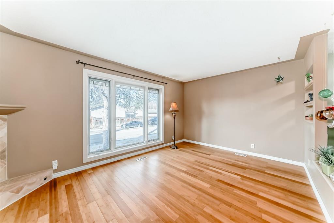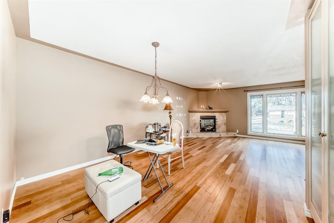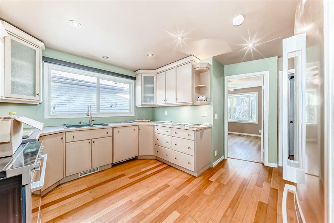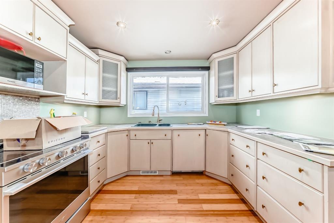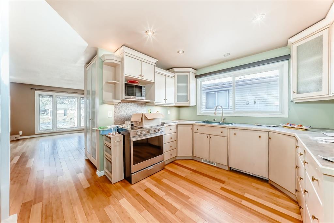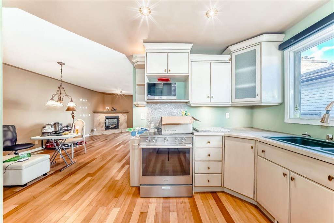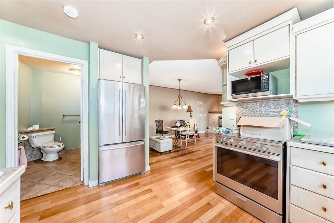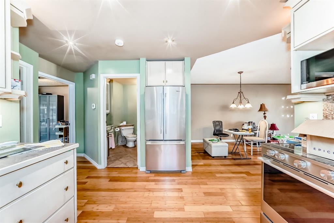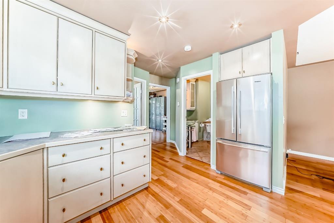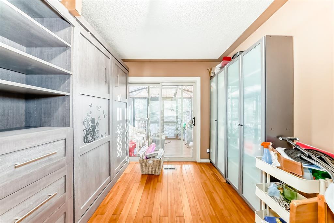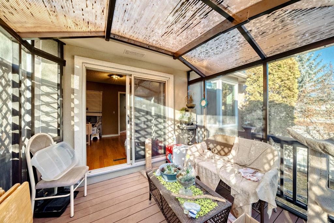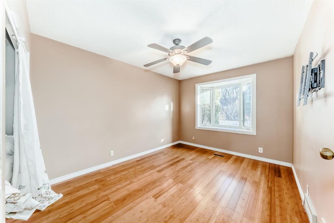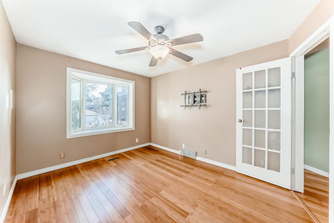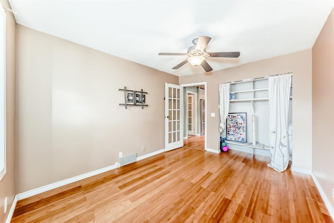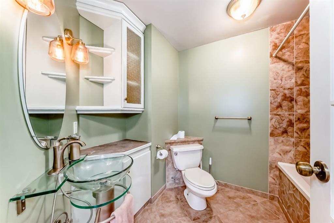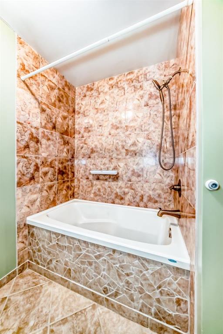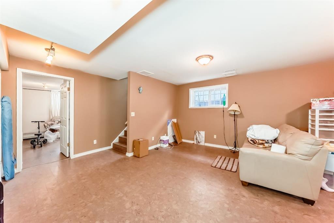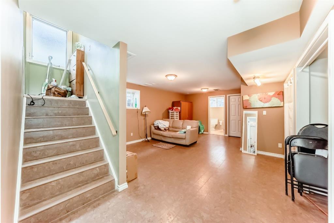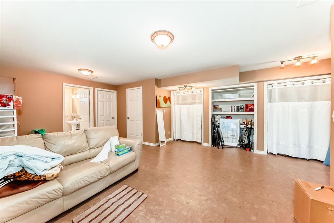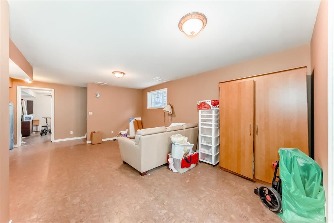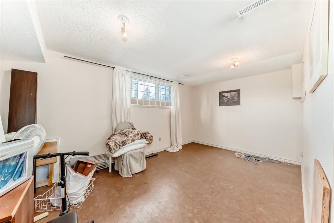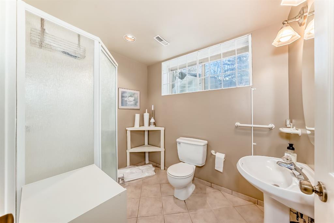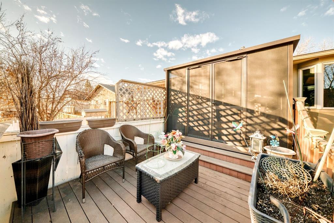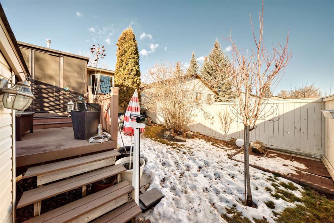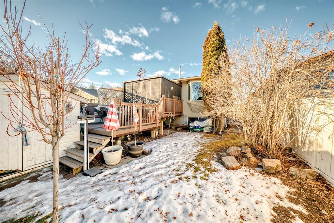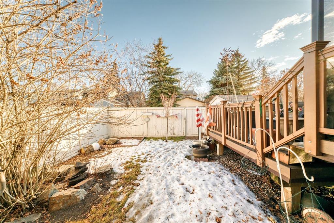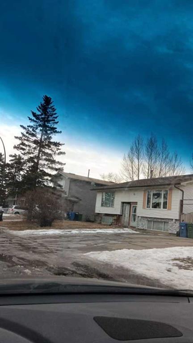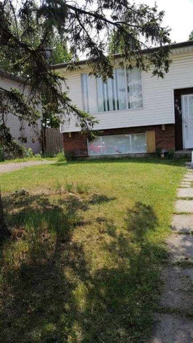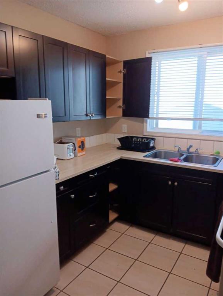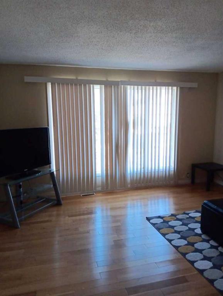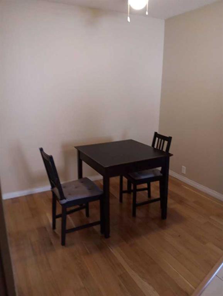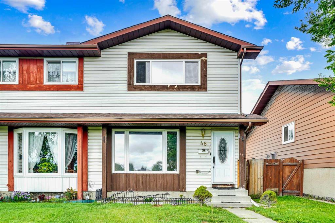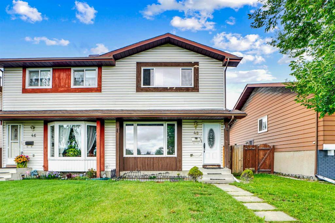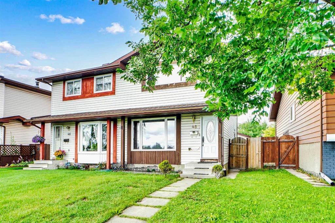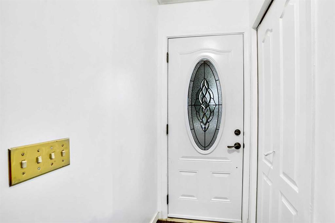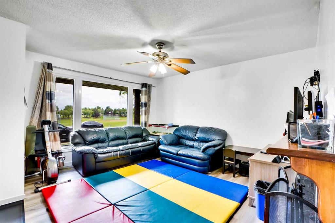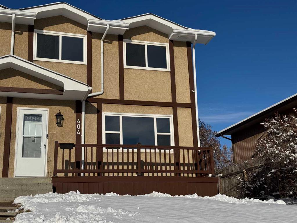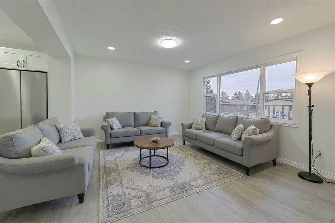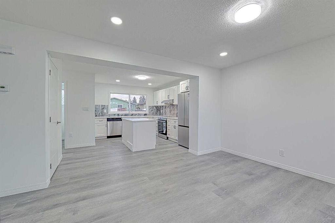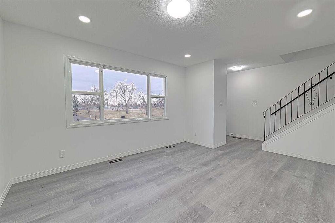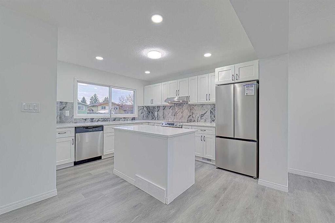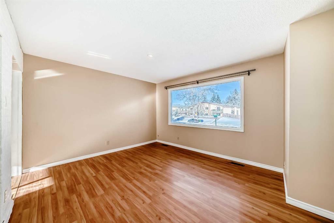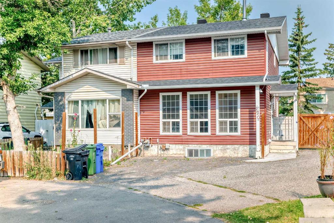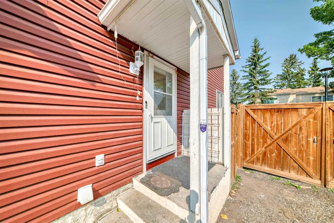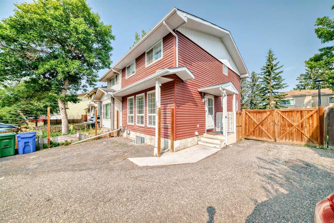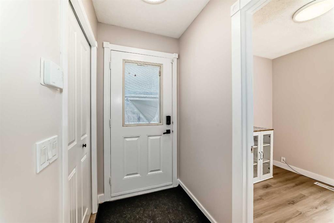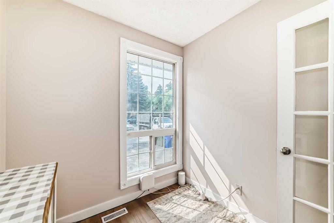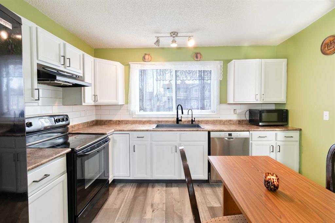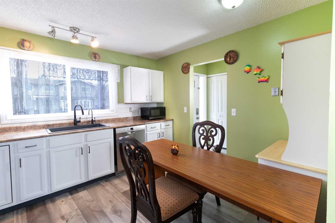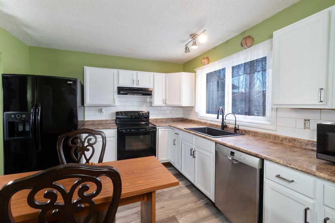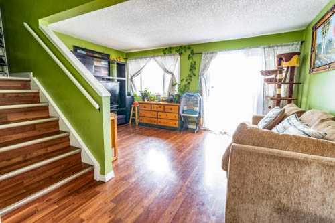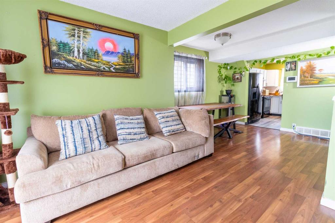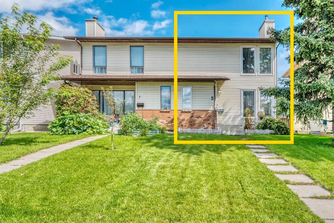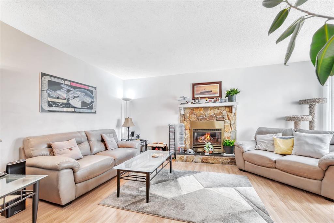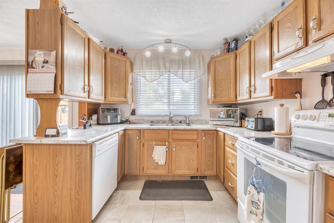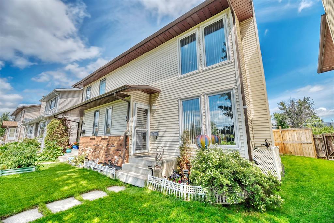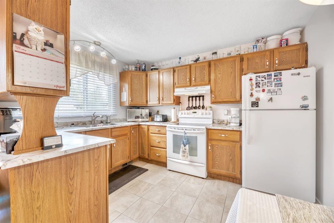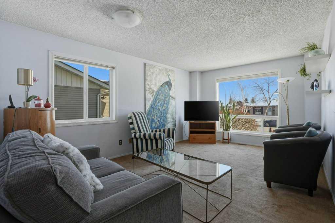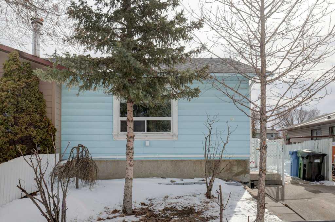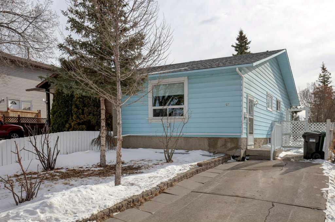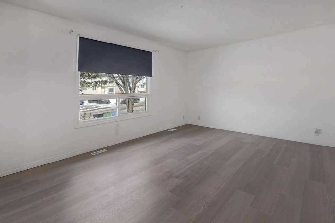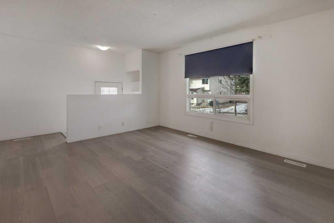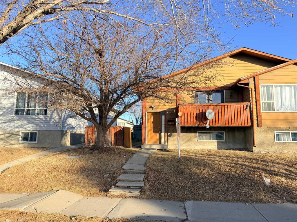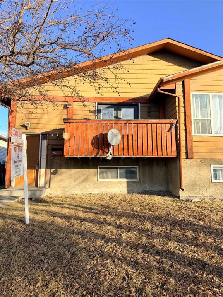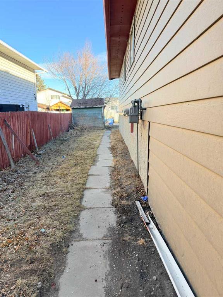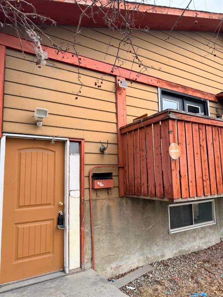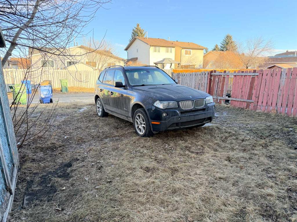274 Templeview Way NE
Calgary T1Y 3Y9
MLS® Number: A2288237
$ 445,000
3
BEDROOMS
2 + 0
BATHROOMS
899
SQUARE FEET
1978
YEAR BUILT
Fantastic Opportunity for First-Time Buyers or Investors! Welcome to this bright and charming attached home nestled in the well-established community of Temple. Step inside to a functional and inviting layout featuring a formal entrance that leads up to the spacious living room featuring a cozy gas fireplace and a formal dining area. The kitchen is complete with a custom built in storage cabinet, anew cabinetry, stainless steel appliances and an oversized window bringing in loads of natural light. A renovated bathroom and 2 bedrooms complete this space. The secondary bedroom leads to the sunroom through to the deck and fully fenced, private backyard. A private oasis perfect for summer entertaining, gardening, or relaxing in the sun. Relax in the finished basement where you will find a large rec room, a large bedroom, 3 pc bathroom, laundry and lots of storage. Conveniently located within walking distance to schools, playgrounds, and local amenities. This is a wonderful opportunity you don’t want to miss — book your showing today!
| COMMUNITY | Temple |
| PROPERTY TYPE | Semi Detached (Half Duplex) |
| BUILDING TYPE | Duplex |
| STYLE | Side by Side, Bi-Level |
| YEAR BUILT | 1978 |
| SQUARE FOOTAGE | 899 |
| BEDROOMS | 3 |
| BATHROOMS | 2.00 |
| BASEMENT | Full |
| AMENITIES | |
| APPLIANCES | Dishwasher, Dryer, Electric Stove, Refrigerator, Washer |
| COOLING | None |
| FIREPLACE | Gas |
| FLOORING | Hardwood |
| HEATING | Forced Air |
| LAUNDRY | In Basement |
| LOT FEATURES | Back Yard, Front Yard, Lawn |
| PARKING | Driveway, Parking Pad |
| RESTRICTIONS | None Known |
| ROOF | Asphalt Shingle |
| TITLE | Fee Simple |
| BROKER | 2% Realty |
| ROOMS | DIMENSIONS (m) | LEVEL |
|---|---|---|
| Walk-In Closet | 3`0" x 4`7" | Basement |
| Walk-In Closet | 3`0" x 4`7" | Basement |
| Walk-In Closet | 3`0" x 4`7" | Basement |
| Bedroom | 15`7" x 10`1" | Basement |
| Family Room | 14`6" x 21`8" | Basement |
| Furnace/Utility Room | 9`7" x 13`7" | Basement |
| 3pc Ensuite bath | 8`0" x 6`5" | Basement |
| Other | 9`10" x 9`8" | Main |
| Bedroom | 9`0" x 11`0" | Main |
| Bedroom - Primary | 9`11" x 12`4" | Main |
| Kitchen | 10`8" x 14`0" | Main |
| 4pc Bathroom | 7`5" x 7`6" | Main |
| Dining Room | 11`3" x 10`6" | Main |
| Living Room | 19`5" x 12`3" | Main |
| Entrance | 6`11" x 3`11" | Main |


