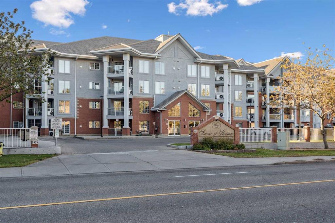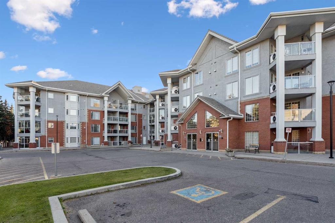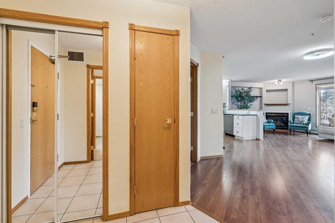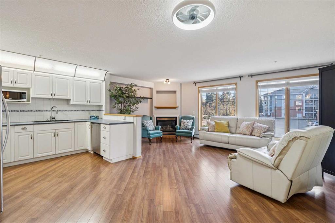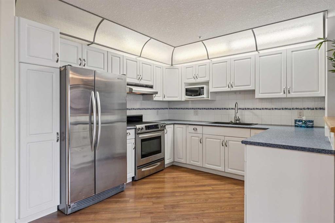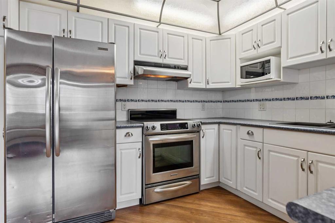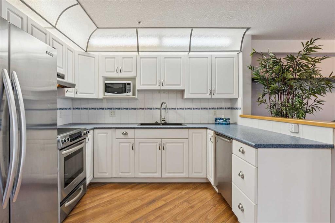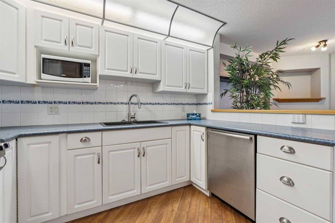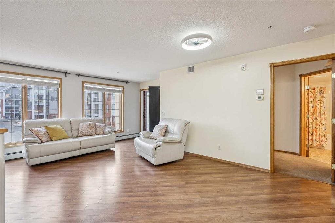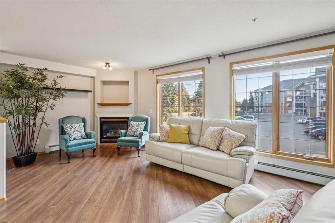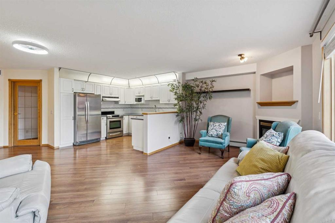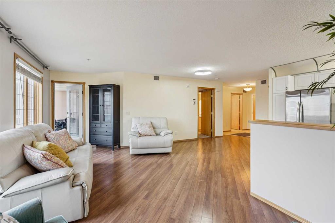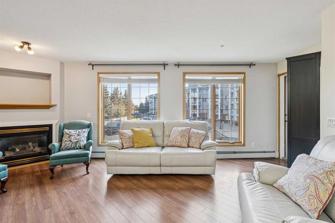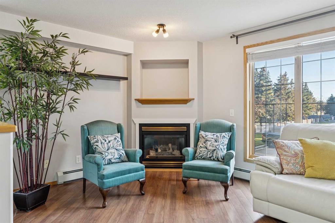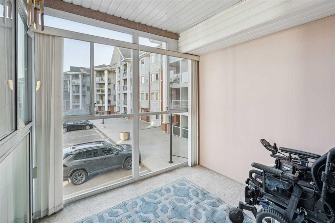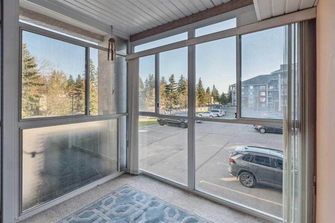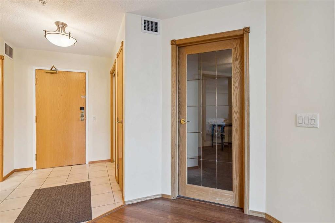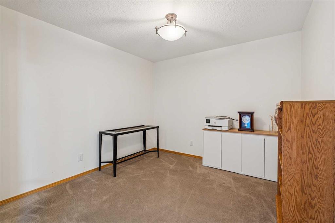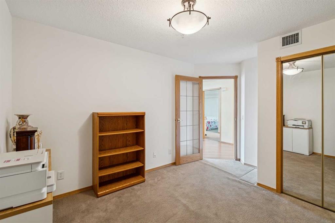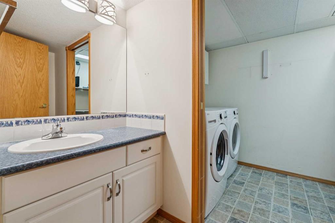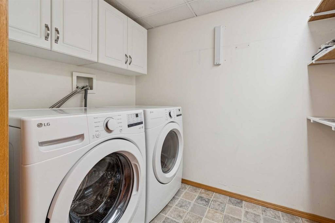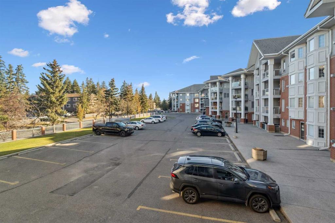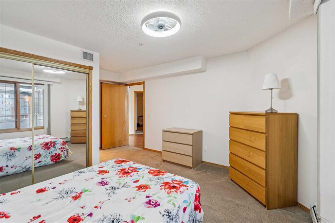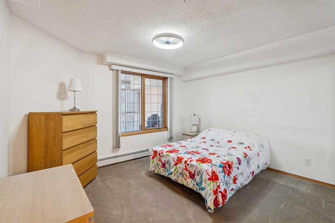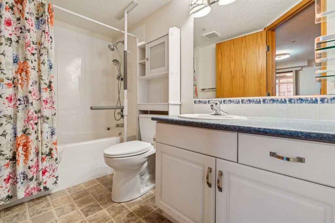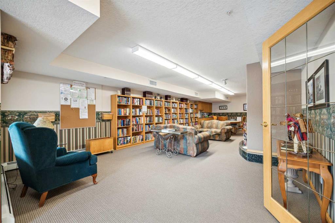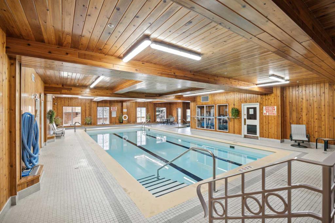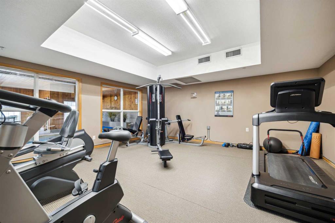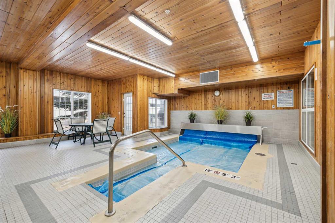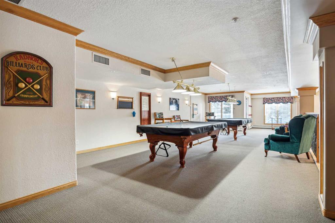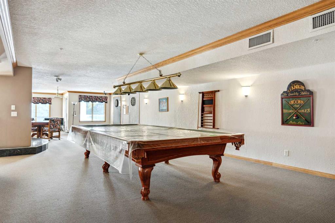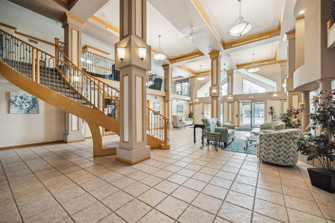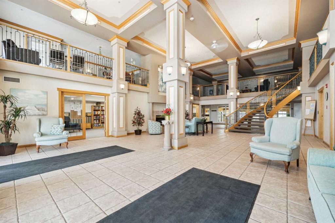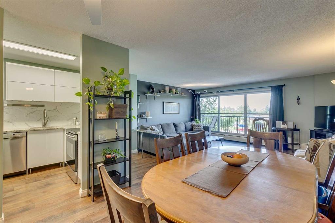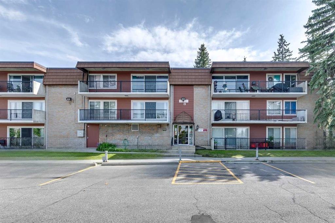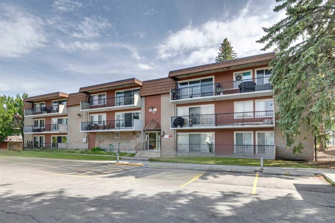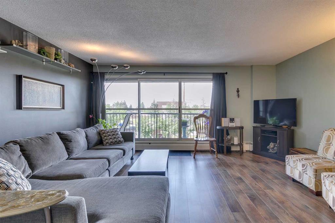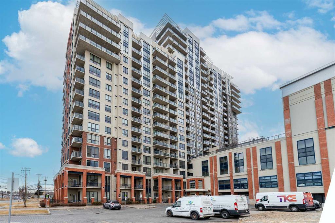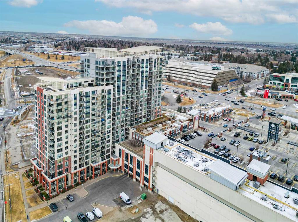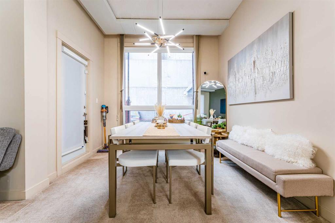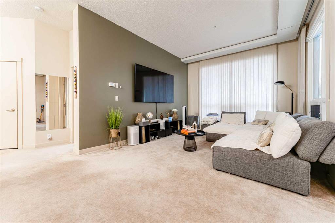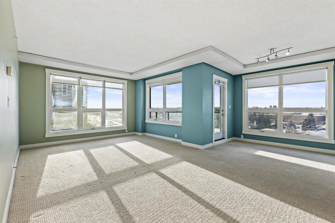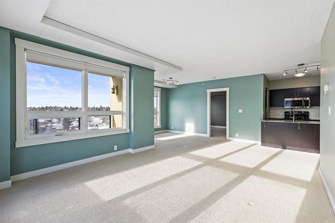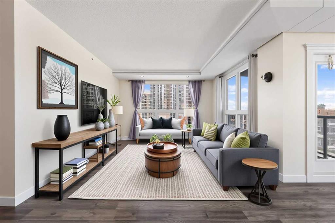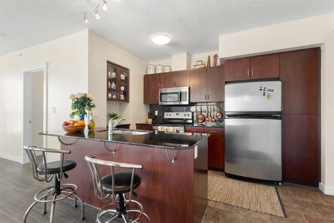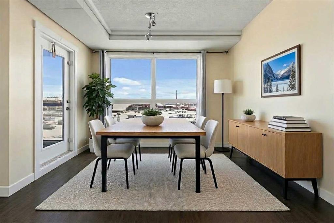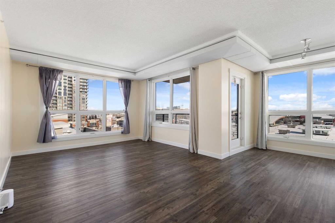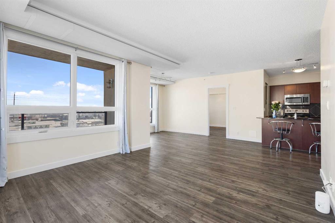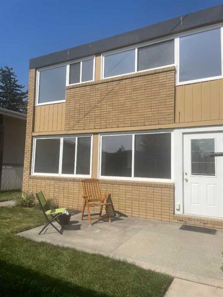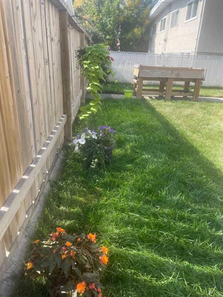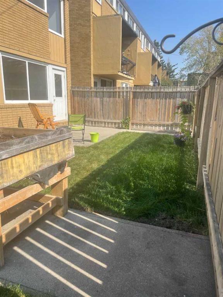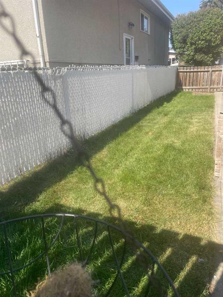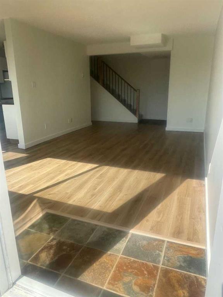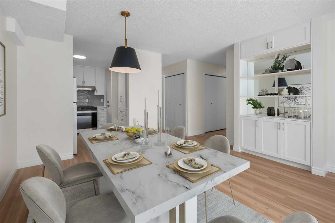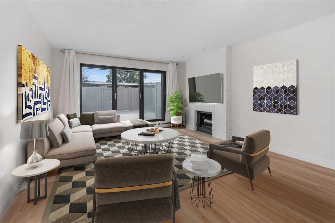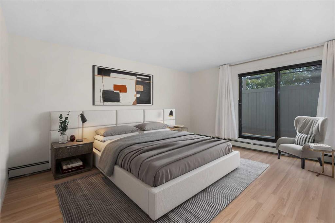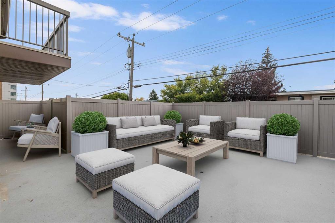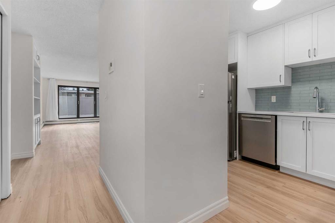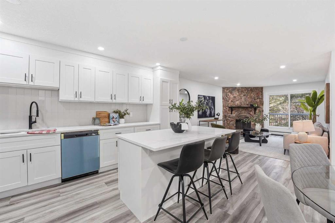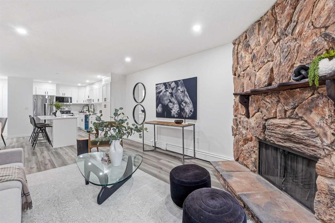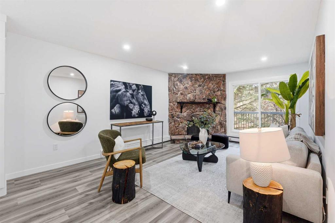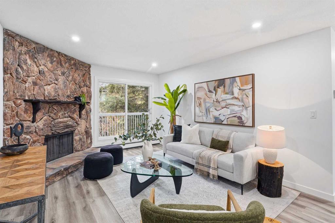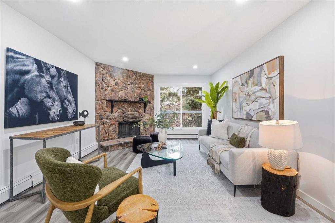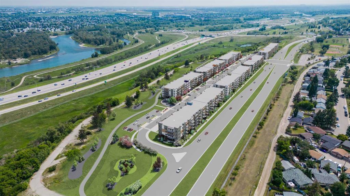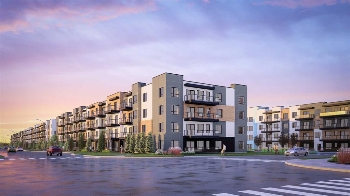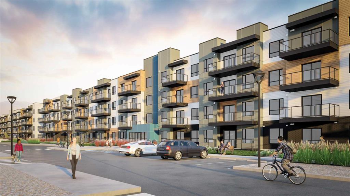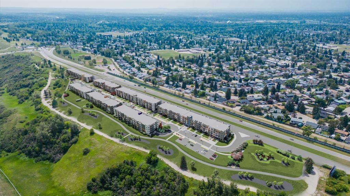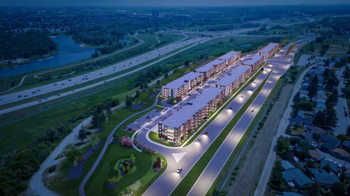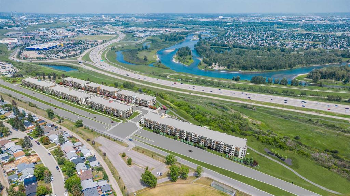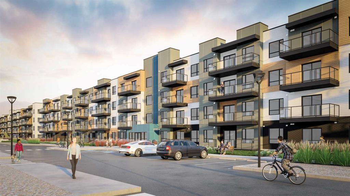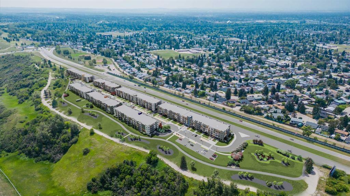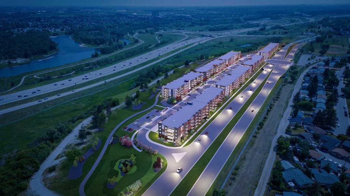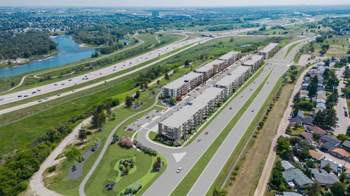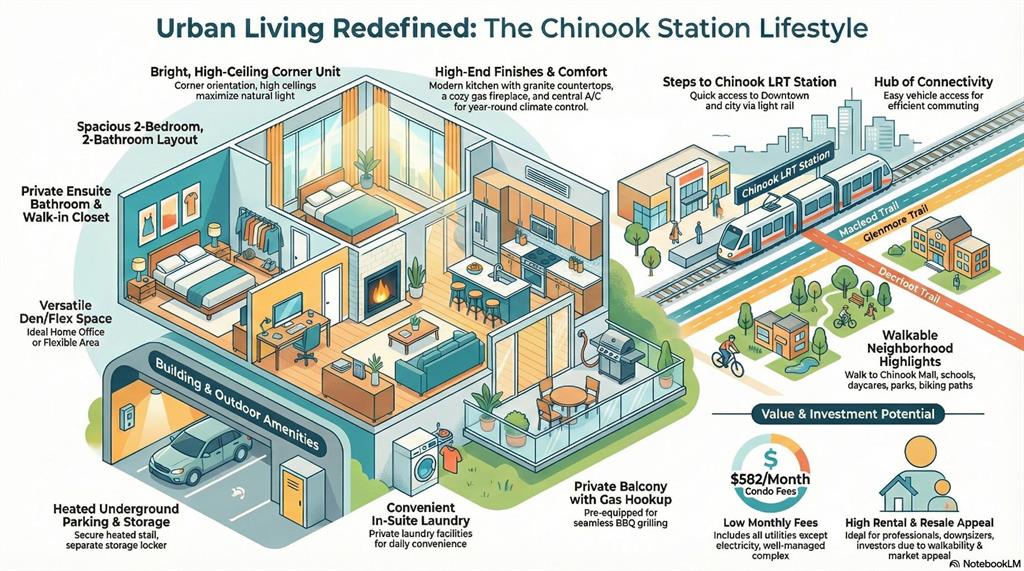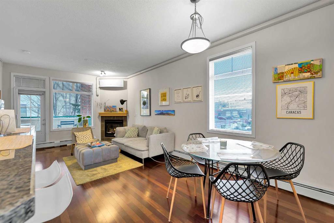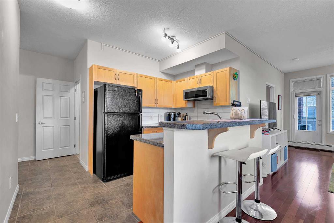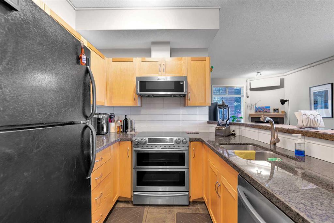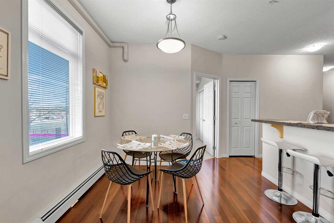251, 8535 Bonaventure Drive SE
Calgary T2H 3A1
MLS® Number: A2264911
$ 345,000
2
BEDROOMS
1 + 1
BATHROOMS
933
SQUARE FEET
1999
YEAR BUILT
Wonderful adult 55+lifestyle condo complex with fabulous amenities. Two bedroom. 1/1/2 bathrooms. Sunny south facing exposure with covered balcony (sunroom). Two indoor parking stalls and one attached storage unit. Desirable open floor plan with large windows that provide plenty of sunshine. Condo fee includes all utilities. The amenities that can be enjoyed are numerous: secure entry doors to building and parking garages, underground parkade , car wash, wood working shop, hot spot, bicycle racks, extra storage units (if available), exercise facility, indoor swimming pool, hot tub, snooker table, shuffle board, darts, two more pool tables, media room with large TV system and hundreds of movies, VHS and DVDS, craft room, common area bathrooms, banquet room, two guests suites on each floor, 4 elevators, outdoor courtyard with firepit, plus 15 access to Heritage Square, walking distance to major grocery stores, Heritage LRT, and numerous restaurants and more. Minutes from Rocky view Hospital, Police station, and centrally located in great community of Acadia. This condo complex is well run and brings more than just a safe place to live, it brings a lifestyle that you will enjoy with all the amenities and social activities available if you choose to be part of. Great value here.
| COMMUNITY | Acadia |
| PROPERTY TYPE | Apartment |
| BUILDING TYPE | Low Rise (2-4 stories) |
| STYLE | Single Level Unit |
| YEAR BUILT | 1999 |
| SQUARE FOOTAGE | 933 |
| BEDROOMS | 2 |
| BATHROOMS | 2.00 |
| BASEMENT | |
| AMENITIES | |
| APPLIANCES | Central Air Conditioner, Dishwasher, Electric Stove, Freezer, Range Hood, Refrigerator, Washer/Dryer, Window Coverings |
| COOLING | Central Air |
| FIREPLACE | Gas |
| FLOORING | Carpet, Ceramic Tile, Laminate, Linoleum |
| HEATING | Baseboard |
| LAUNDRY | In Unit, Laundry Room |
| LOT FEATURES | |
| PARKING | Assigned, Underground |
| RESTRICTIONS | Adult Living, Call Lister, Easement Registered On Title, Pet Restrictions or Board approval Required, Restrictive Covenant |
| ROOF | |
| TITLE | Fee Simple |
| BROKER | RE/MAX First |
| ROOMS | DIMENSIONS (m) | LEVEL |
|---|---|---|
| Kitchen | 10`11" x 10`6" | Main |
| Dining Room | 8`11" x 7`3" | Main |
| Living Room | 18`4" x 10`6" | Main |
| Bedroom | 10`3" x 10`1" | Main |
| Bedroom - Primary | 12`6" x 10`11" | Main |
| Laundry | 7`11" x 5`5" | Main |
| 2pc Bathroom | 7`11" x 3`7" | Main |
| 4pc Ensuite bath | 9`4" x 5`3" | Main |
| Sunroom/Solarium | 9`2" x 8`3" | Main |

