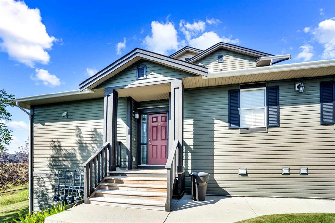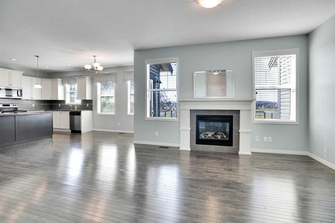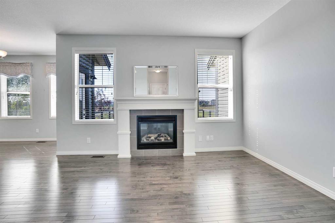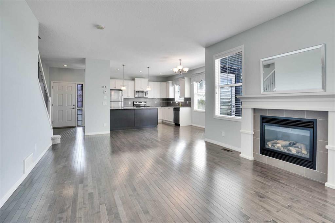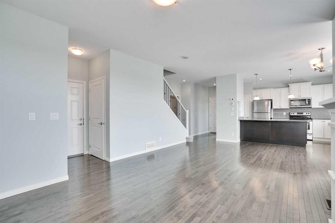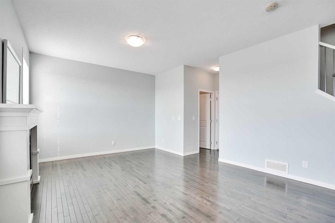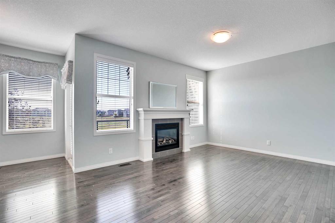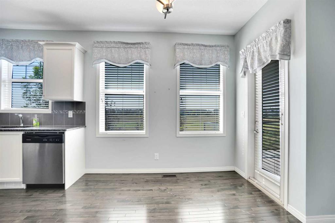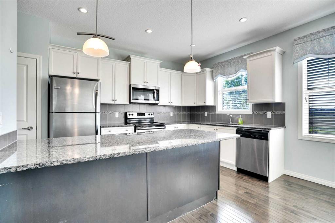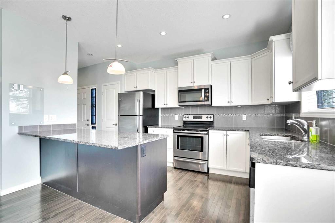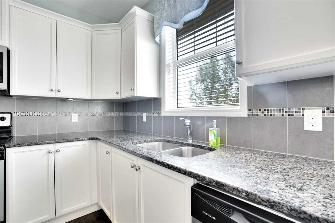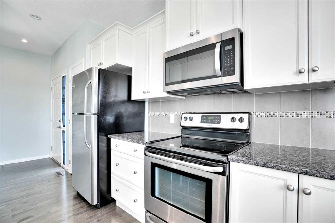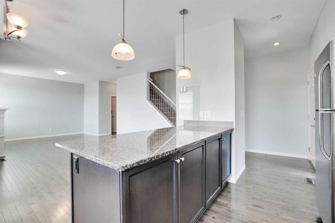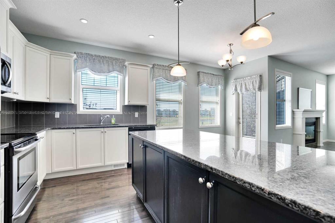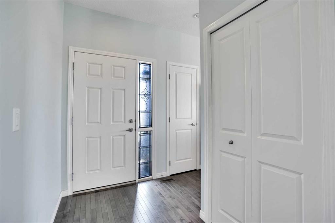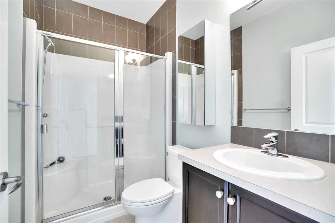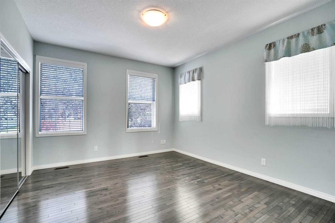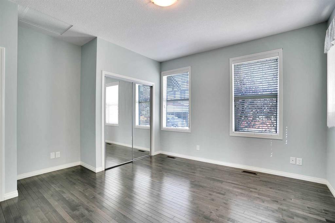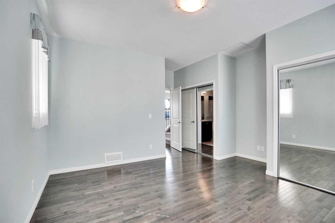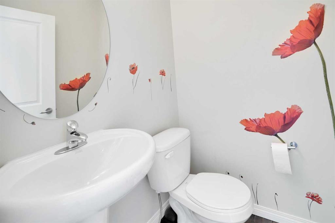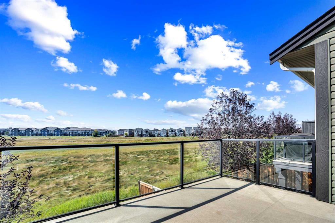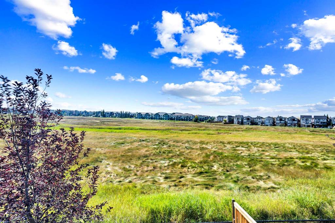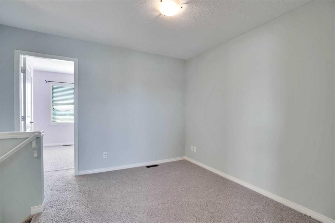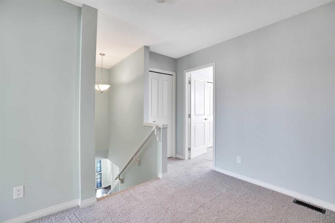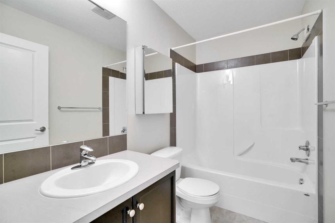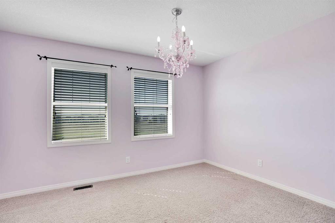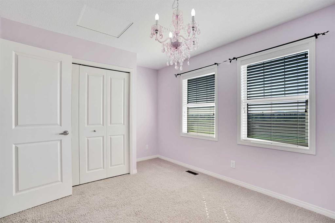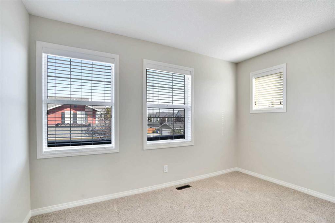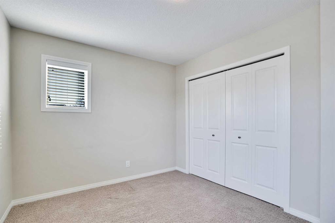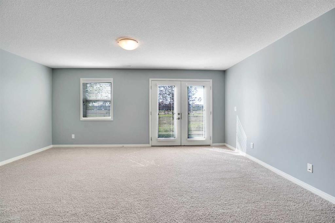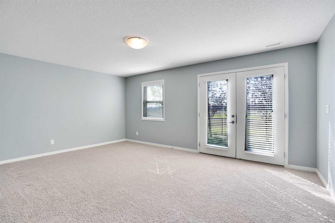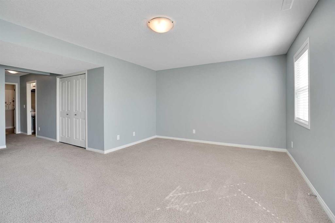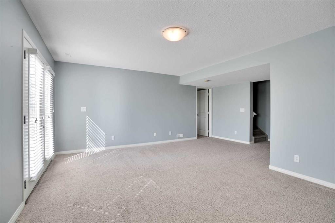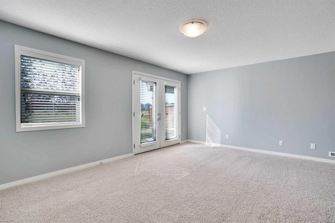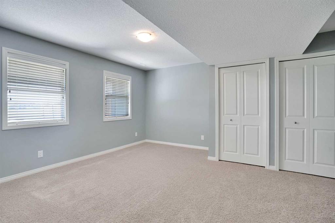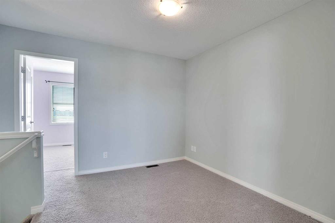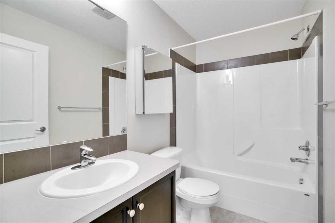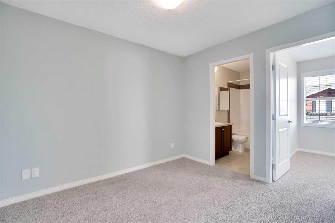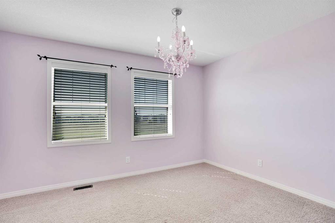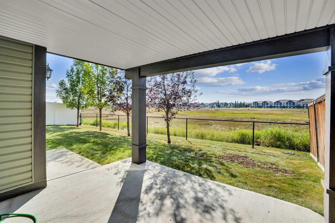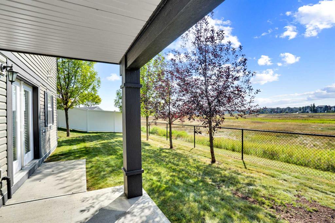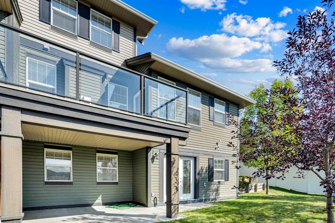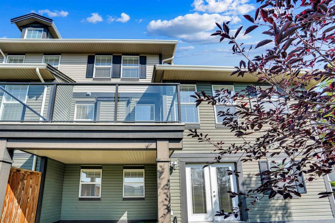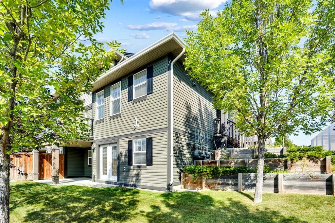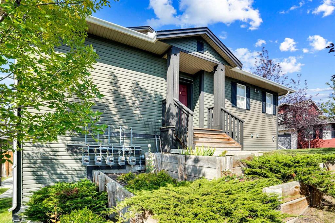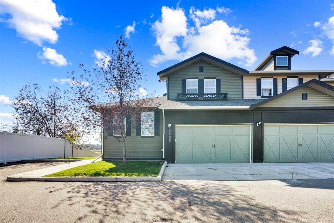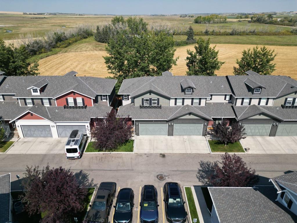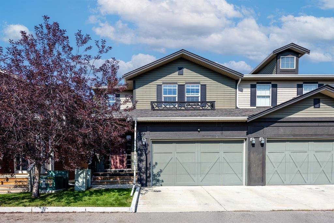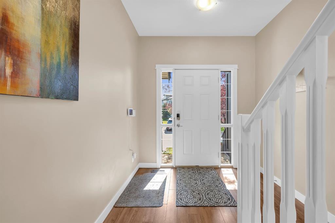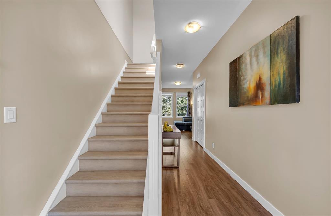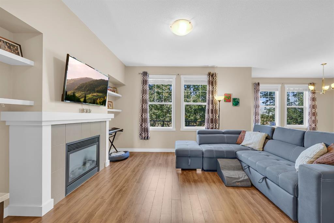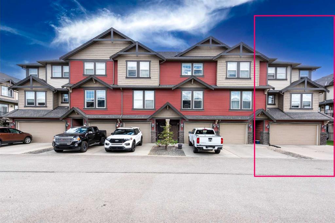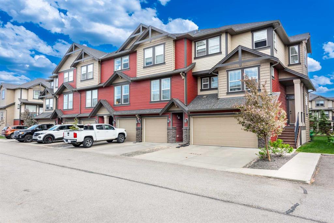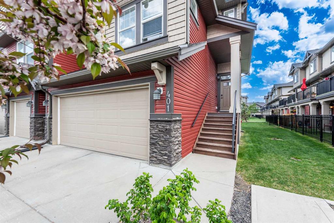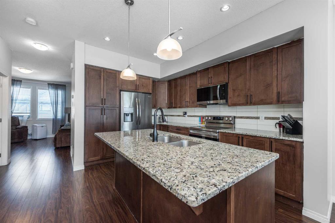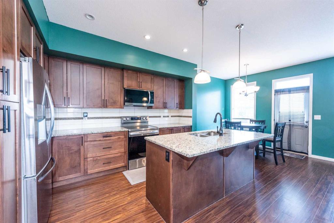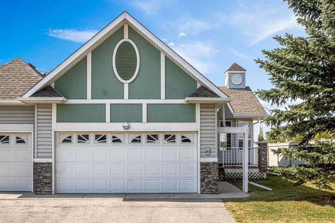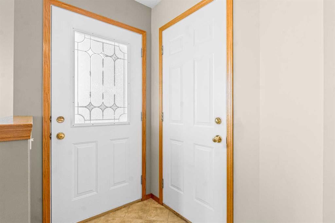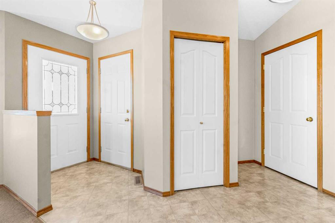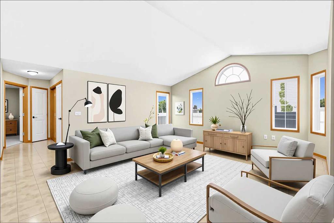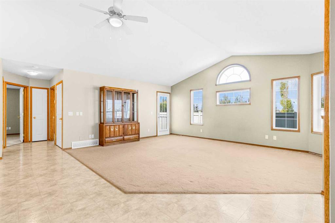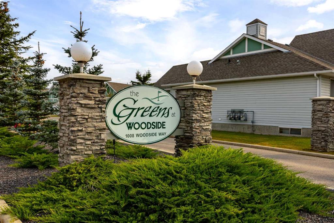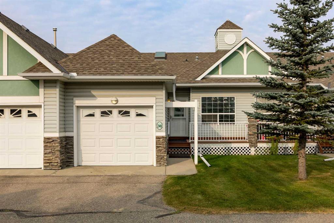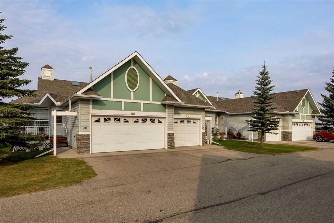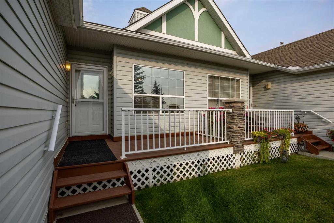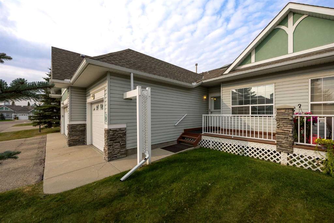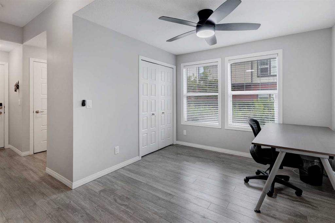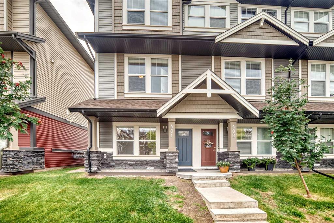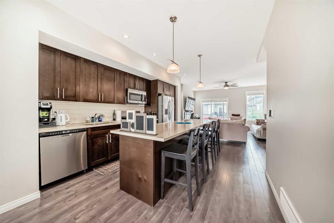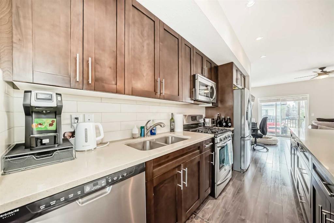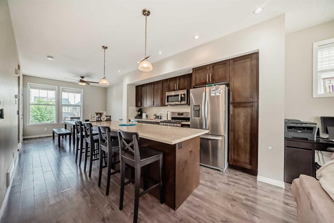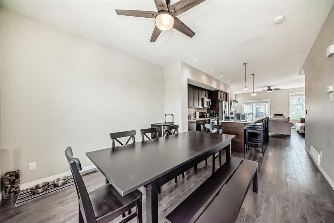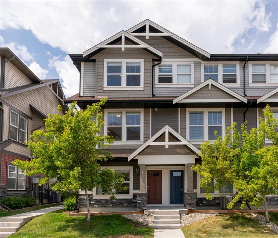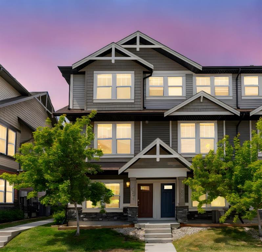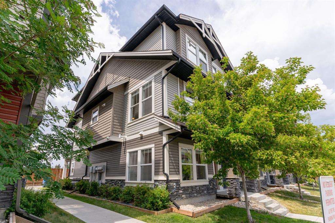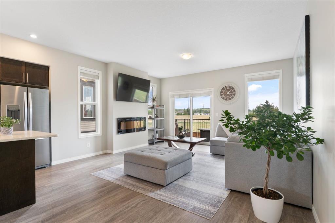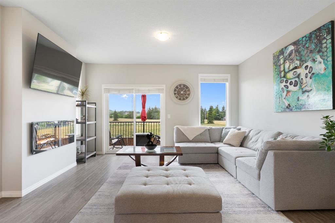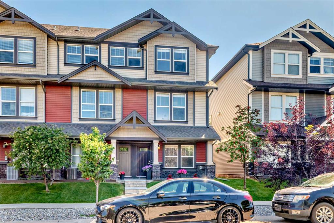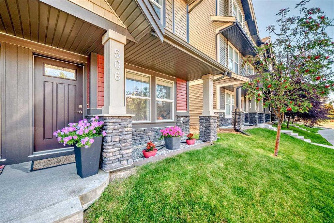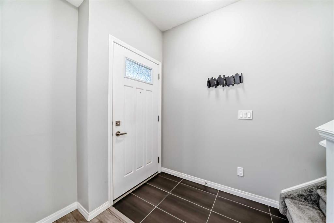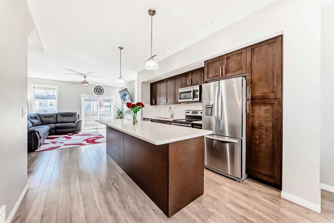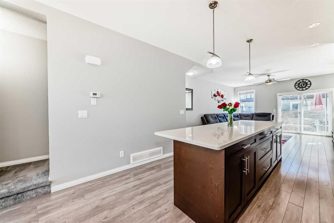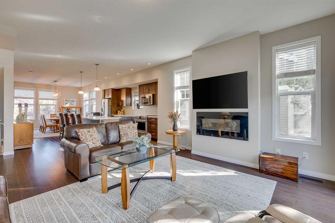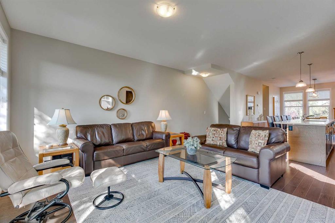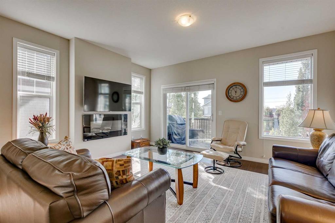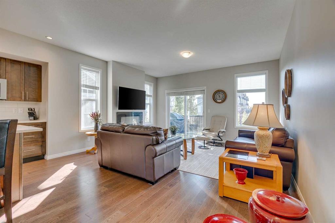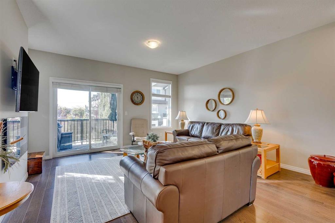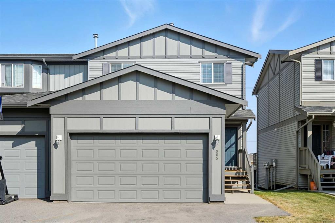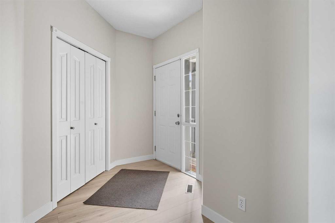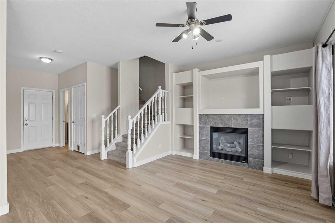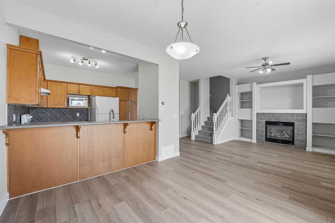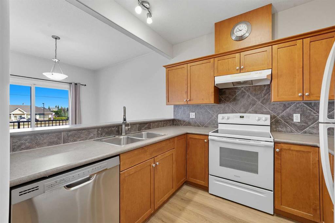2505, 1001 8 Street NW
Airdrie T4B 0W4
MLS® Number: A2258000
$ 509,900
4
BEDROOMS
3 + 1
BATHROOMS
1,486
SQUARE FEET
2010
YEAR BUILT
Welcome to 2505, 1001 8 St. NW in Airdrie! This beautifully designed 4 bedroom, 3.5 baths offers nearly 1,500 sq. ft. of living space with a thoughtfully planned layout and high-end finishes throughout. Step inside and be greeted by 9 foot ceilings, gleaming hardwood floors, and an open concept layout that feels bright and spacious. The kitchen is a true showpiece, featuring quartz countertops, modern cabinetry, and plenty of workspace for home cooks and entertainers with a nice flow into the dining and living room with a gas fireplace. The primary suite is conveniently located on the main level, complete with a private ensuite, offering ease and comfort for daily living. With a large private balcony to enjoy those summer barbecues or just relax and enjoy the unobstructed views. Upstairs, you’ll find additional living space perfect for family or guests and a nice retreat/bonus area. The fully finished walkout basement adds exceptional versatility, boasting a large fourth bedroom, a full bathroom, and a spacious rec area that opens directly to the backyard. This home includes a double attached garage, landscaped front and back yard with a charming flower beds, and a rear yard that backs directly onto a private reserve — giving you peace, privacy, and a natural view to enjoy year round.
| COMMUNITY | Williamstown |
| PROPERTY TYPE | Row/Townhouse |
| BUILDING TYPE | Five Plus |
| STYLE | 2 Storey |
| YEAR BUILT | 2010 |
| SQUARE FOOTAGE | 1,486 |
| BEDROOMS | 4 |
| BATHROOMS | 4.00 |
| BASEMENT | Finished, Full, Walk-Out To Grade |
| AMENITIES | |
| APPLIANCES | Dishwasher, Dryer, Garage Control(s), Refrigerator, Stove(s), Washer, Window Coverings |
| COOLING | None |
| FIREPLACE | Gas, Living Room |
| FLOORING | Carpet, Hardwood |
| HEATING | Forced Air, Natural Gas |
| LAUNDRY | In Basement |
| LOT FEATURES | Back Yard, Backs on to Park/Green Space, Corner Lot, Environmental Reserve, Garden, Landscaped, Lawn, No Neighbours Behind |
| PARKING | Double Garage Attached |
| RESTRICTIONS | Architectural Guidelines, Board Approval, Pets Allowed, Restrictive Covenant, Restrictive Covenant-Building Design/Size, Utility Right Of Way |
| ROOF | Asphalt Shingle |
| TITLE | Fee Simple |
| BROKER | CIR Realty |
| ROOMS | DIMENSIONS (m) | LEVEL |
|---|---|---|
| Bedroom | 14`0" x 16`9" | Basement |
| Family Room | 17`9" x 18`5" | Basement |
| 4pc Bathroom | 7`1" x 8`3" | Basement |
| 2pc Bathroom | 4`9" x 4`9" | Main |
| 3pc Ensuite bath | 8`3" x 4`11" | Main |
| Kitchen | 9`8" x 15`2" | Main |
| Dining Room | 8`10" x 18`3" | Main |
| Living Room | 14`3" x 13`2" | Main |
| Bedroom - Primary | 14`5" x 17`3" | Main |
| Bedroom | 12`1" x 9`6" | Second |
| Bedroom | 13`9" x 9`11" | Second |
| Bonus Room | 11`4" x 10`5" | Second |
| 4pc Bathroom | 5`1" x 8`6" | Second |

