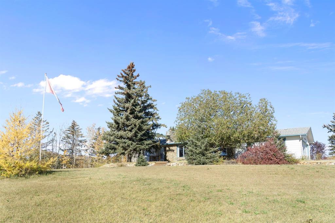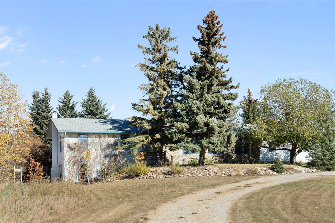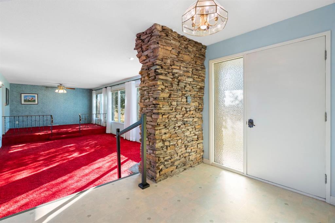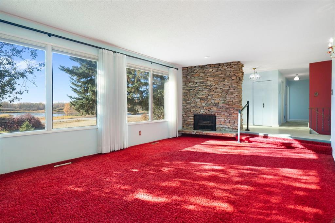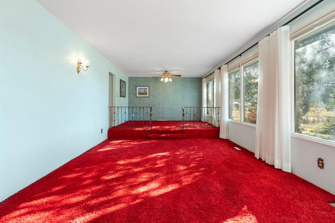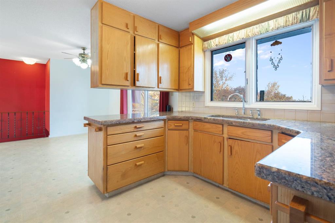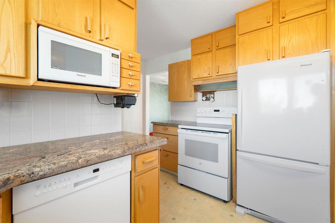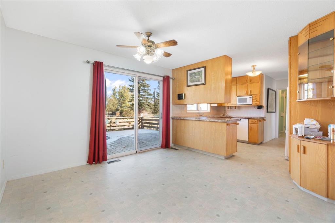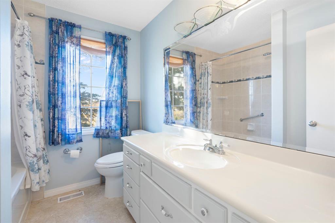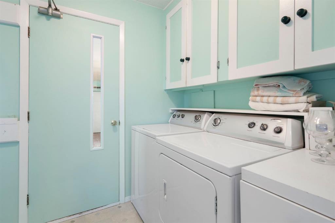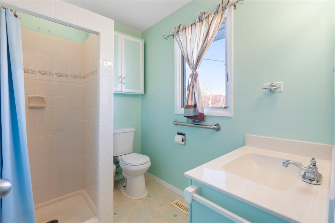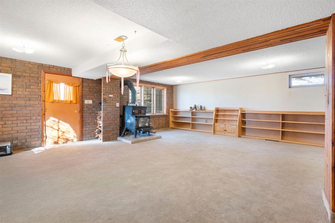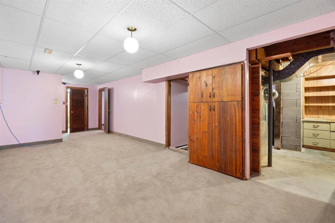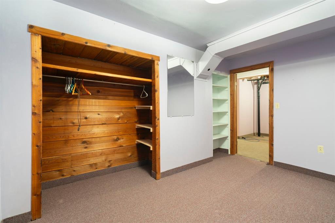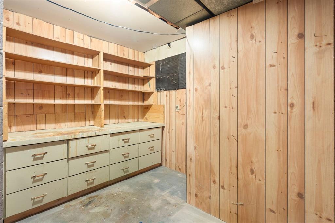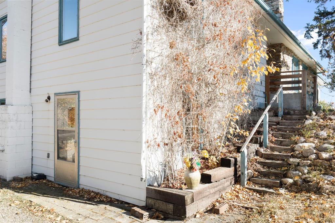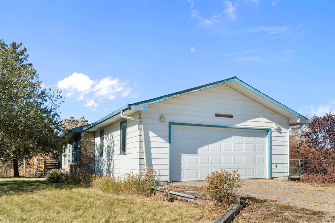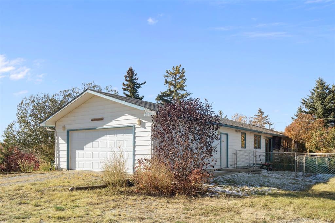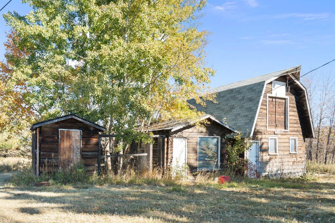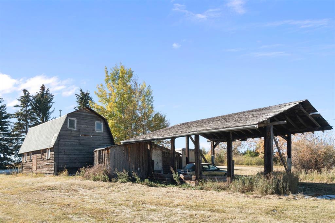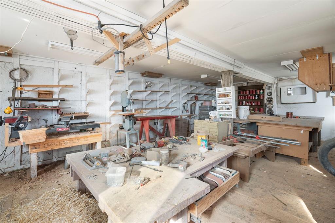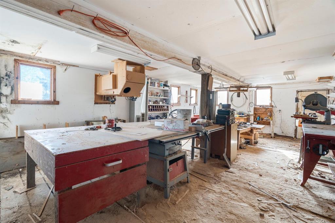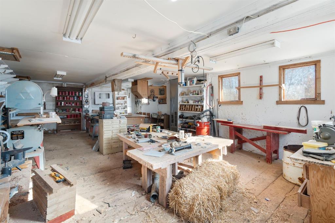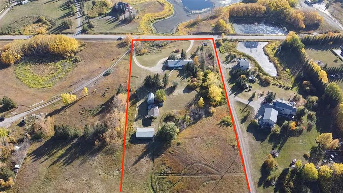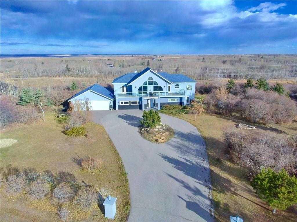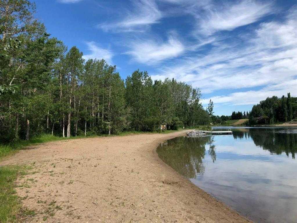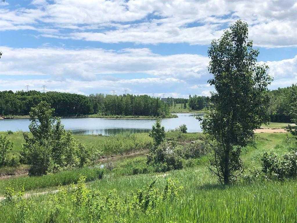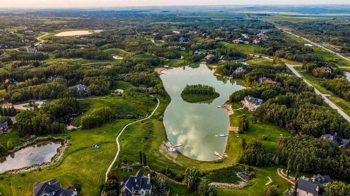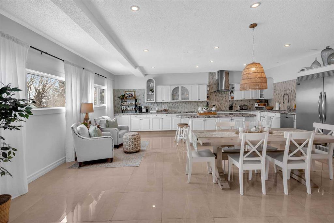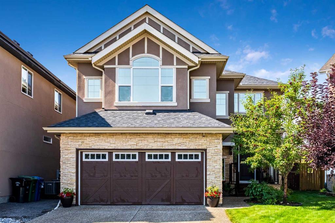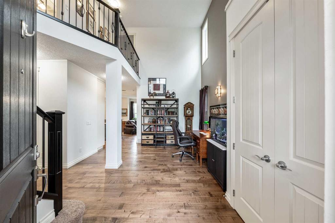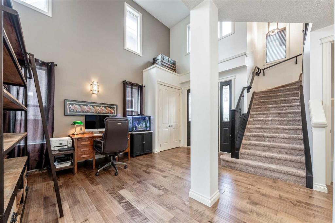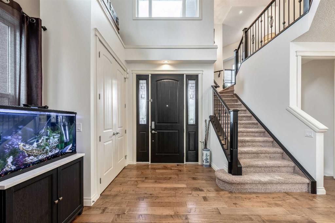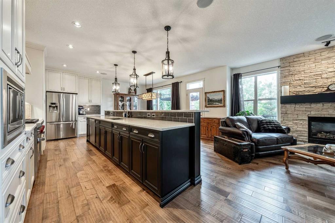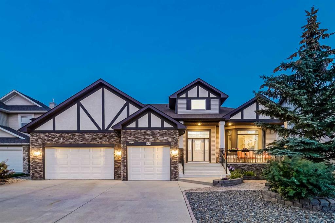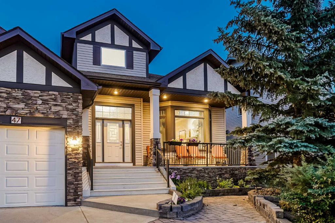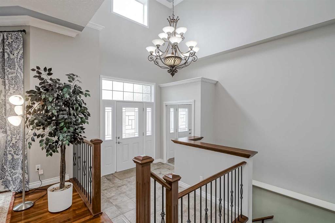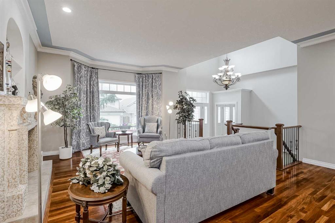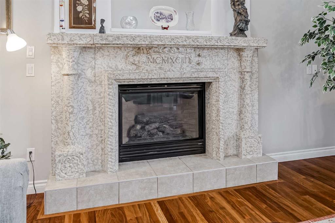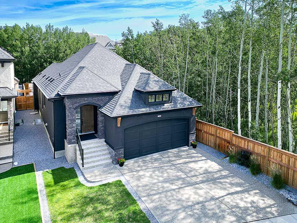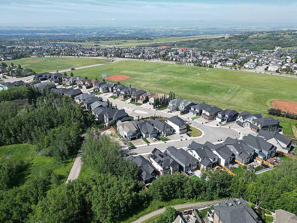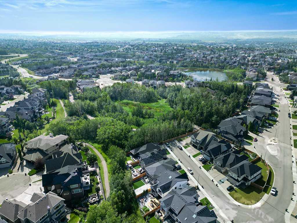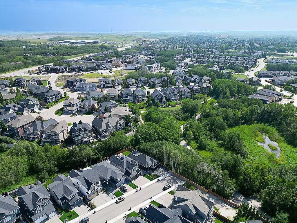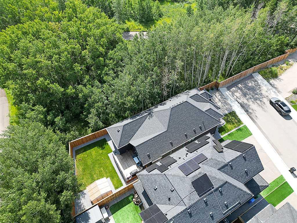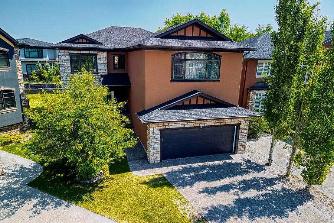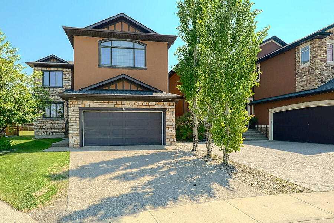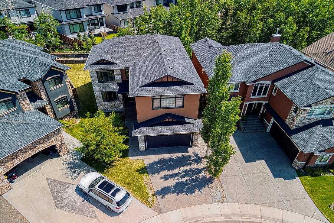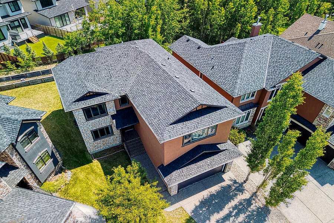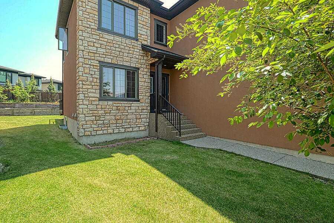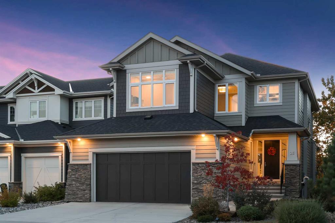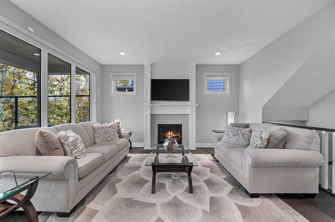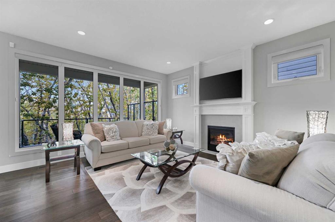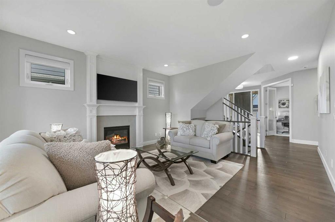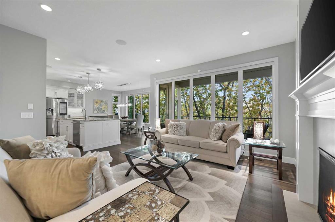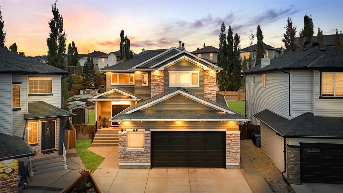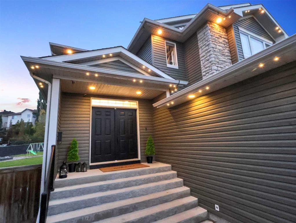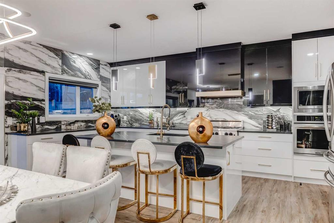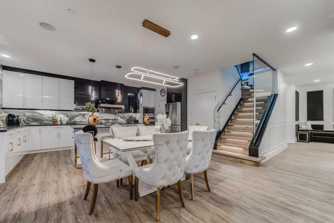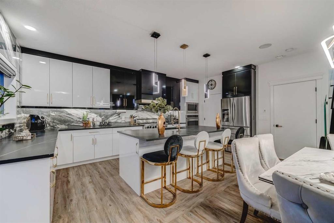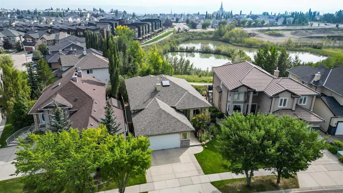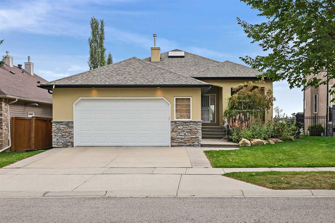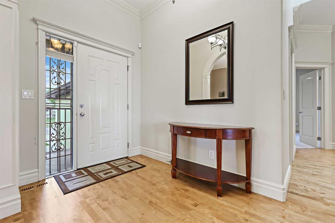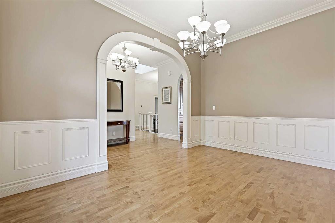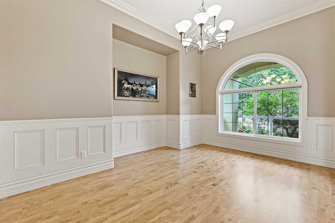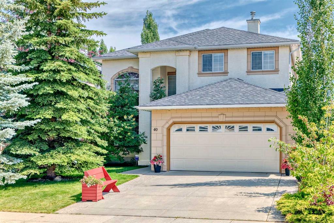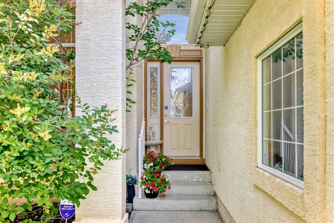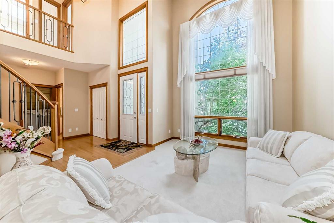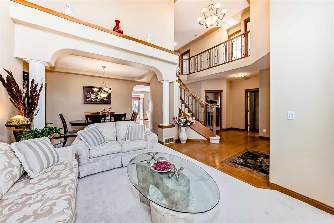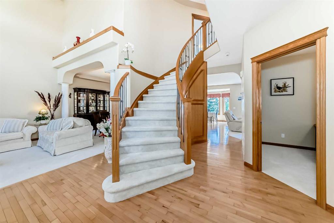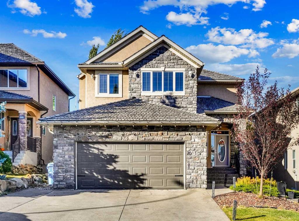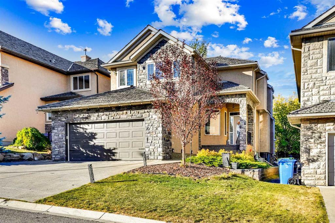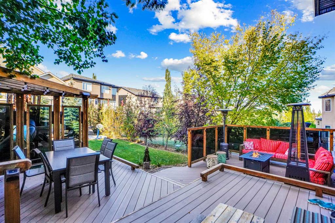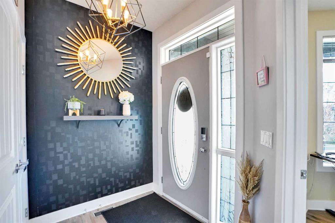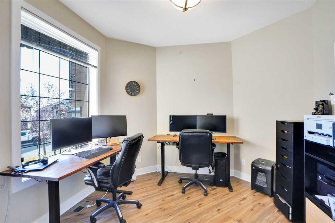24064 Meadow Drive
Rural Rocky View County T3R 1A7
MLS® Number: A2264499
$ 1,195,000
4
BEDROOMS
2 + 0
BATHROOMS
1,580
SQUARE FEET
1972
YEAR BUILT
Exceptional opportunity to own 5 acres of rolling prairie just 1-minute from Calgary’s city limits. This 1970s-built home offers 4 bedrooms, 2 bathrooms, 2 wood-burning fireplaces, and a double attached garage; a true handyman's special. Several outbuildings remain on the property in varying condition, offering space for future redevelopment or replacement. Mature trees have been strategically placed to provide privacy and shade around the home and former animal/workshop outbuildings, adding to the natural charm of the land. The property carries a sense of history and tranquility, surrounded by open skies and potential. With its prime location, easy city access, and peaceful country setting, the true value lies in the land and the opportunity it presents—for investors, builders, or those looking to create a custom estate just outside Calgary.
| COMMUNITY | Bearspaw_Calg |
| PROPERTY TYPE | Detached |
| BUILDING TYPE | House |
| STYLE | Acreage with Residence, Bungalow |
| YEAR BUILT | 1972 |
| SQUARE FOOTAGE | 1,580 |
| BEDROOMS | 4 |
| BATHROOMS | 2.00 |
| BASEMENT | Finished, Full |
| AMENITIES | |
| APPLIANCES | Dishwasher, Electric Stove, Microwave, Refrigerator, Washer/Dryer |
| COOLING | None |
| FIREPLACE | Wood Burning |
| FLOORING | Carpet, Ceramic Tile, Laminate |
| HEATING | Forced Air, Natural Gas |
| LAUNDRY | Main Level |
| LOT FEATURES | Dog Run Fenced In, Native Plants, Pasture |
| PARKING | Double Garage Attached |
| RESTRICTIONS | Utility Right Of Way |
| ROOF | Asphalt Shingle |
| TITLE | Fee Simple |
| BROKER | Real Broker |
| ROOMS | DIMENSIONS (m) | LEVEL |
|---|---|---|
| Bedroom | 12`11" x 9`0" | Basement |
| Family Room | 10`10" x 30`0" | Basement |
| Game Room | 23`10" x 22`0" | Basement |
| Storage | 6`9" x 7`0" | Basement |
| Furnace/Utility Room | 14`7" x 28`6" | Basement |
| Furnace/Utility Room | 5`2" x 12`0" | Basement |
| 3pc Bathroom | 5`8" x 7`5" | Main |
| 4pc Bathroom | 8`5" x 7`2" | Main |
| Bedroom | 9`5" x 11`4" | Main |
| Bedroom | 12`11" x 9`0" | Main |
| Breakfast Nook | 13`5" x 10`1" | Main |
| Dining Room | 11`8" x 11`10" | Main |
| Kitchen | 11`6" x 14`8" | Main |
| Laundry | 11`6" x 6`8" | Main |
| Living Room | 13`5" x 21`0" | Main |
| Bedroom - Primary | 13`0" x 13`0" | Main |

