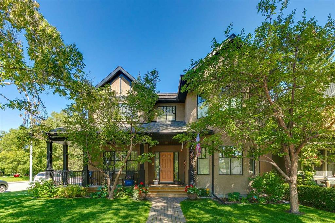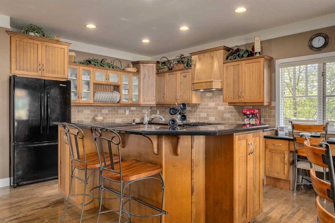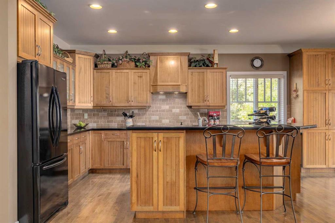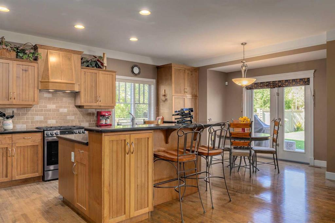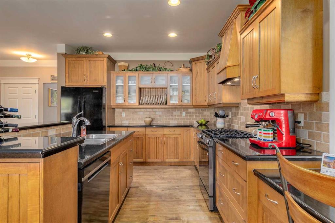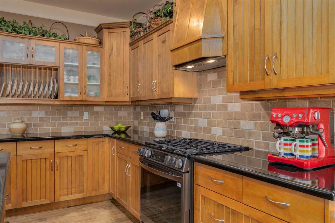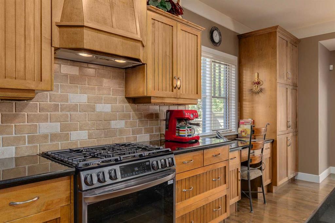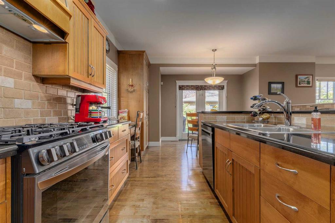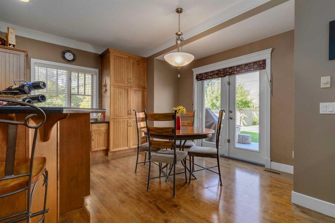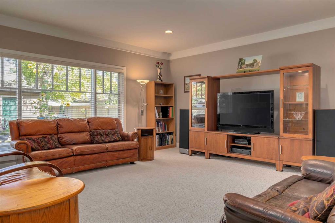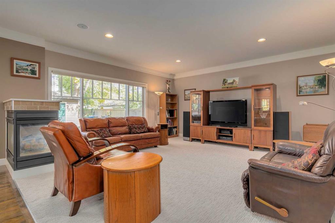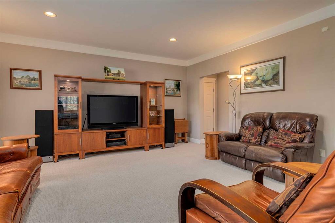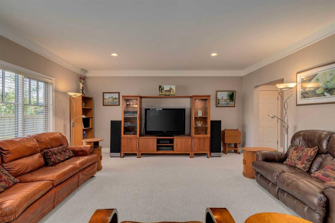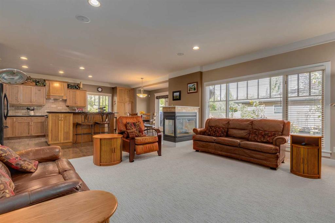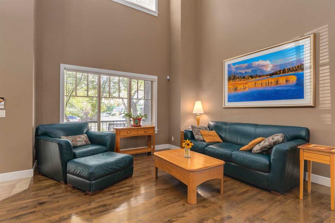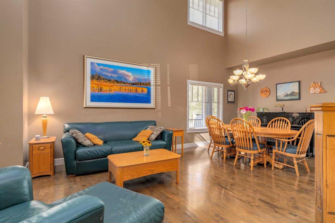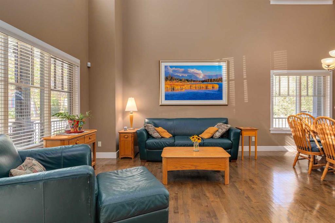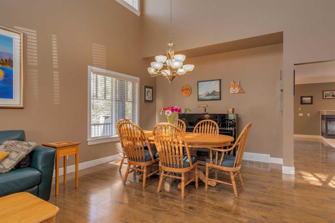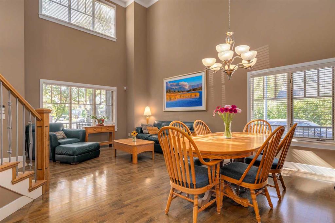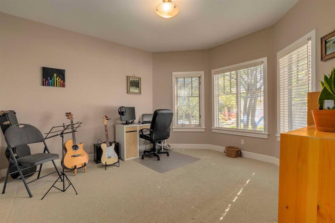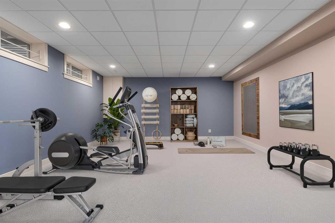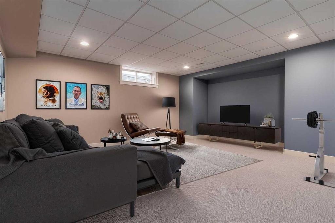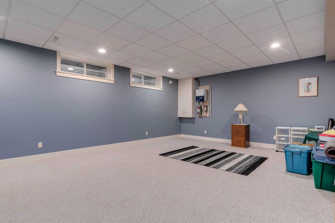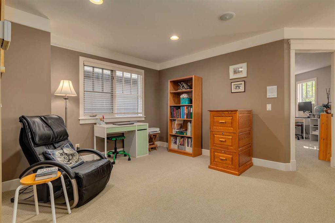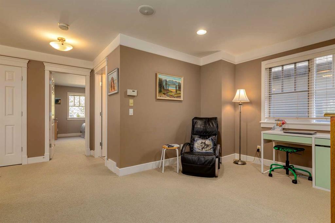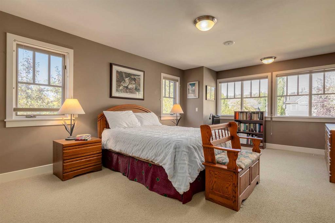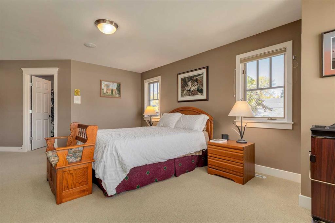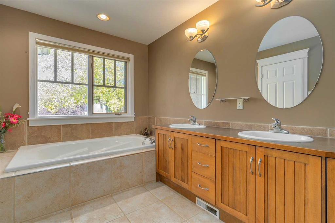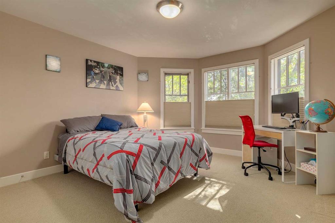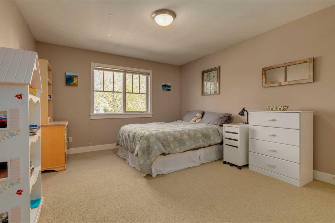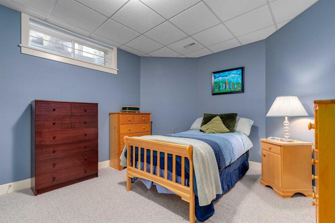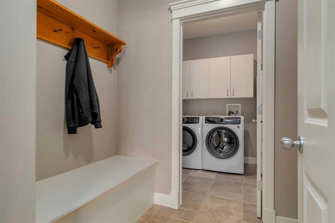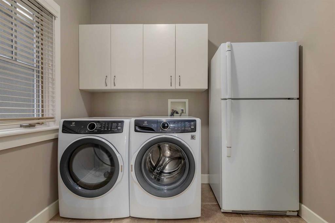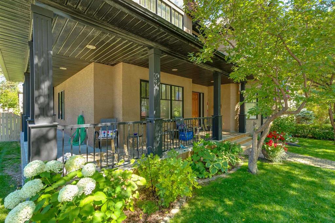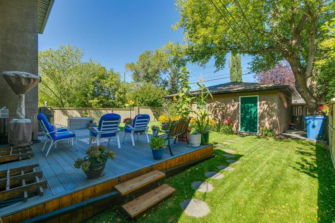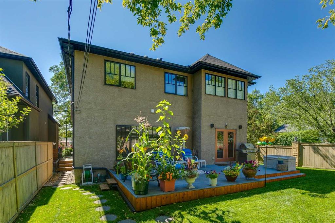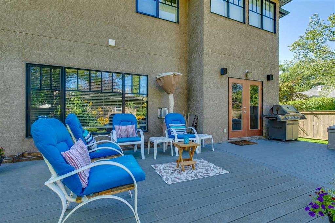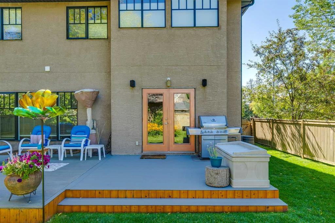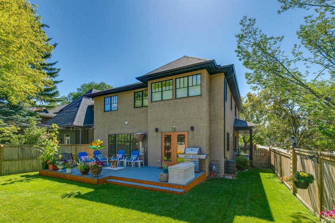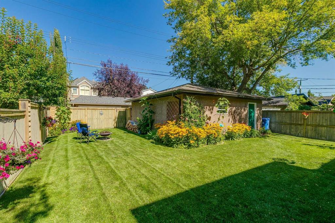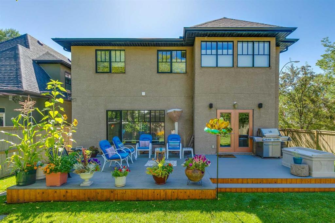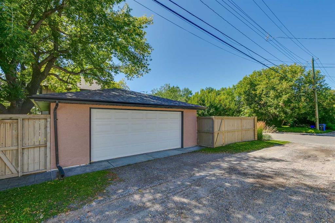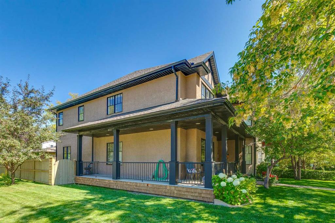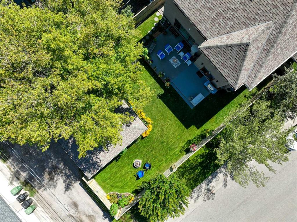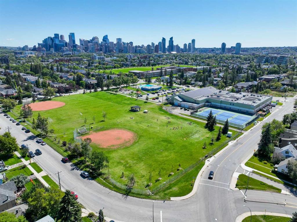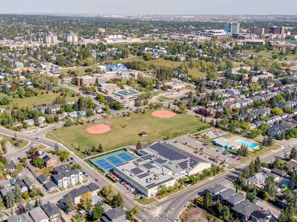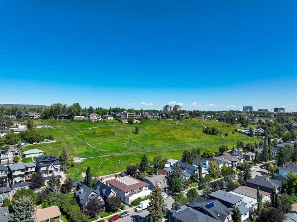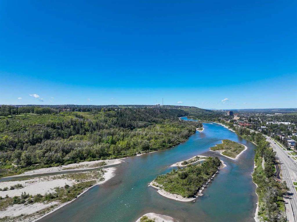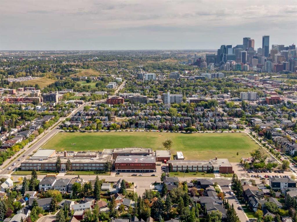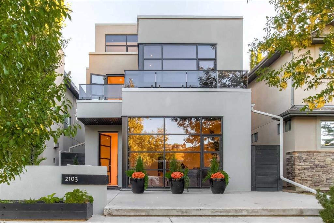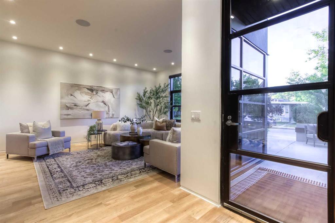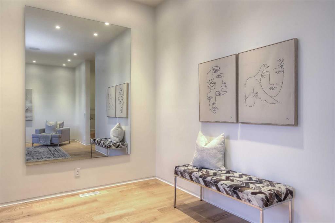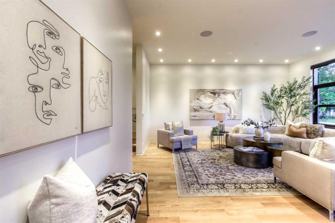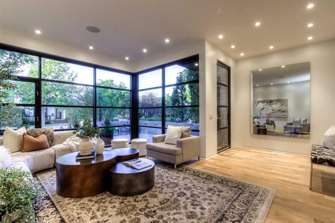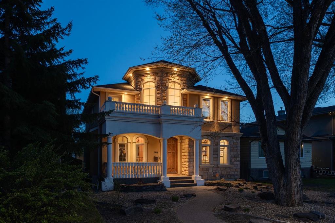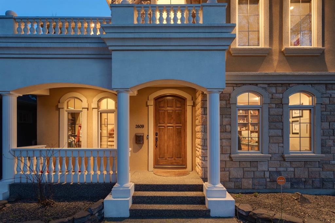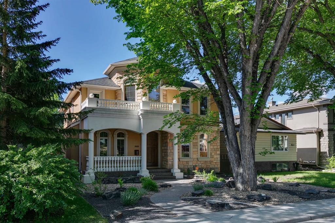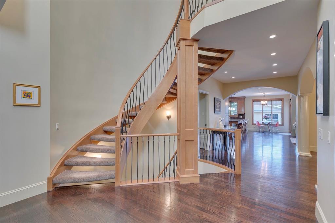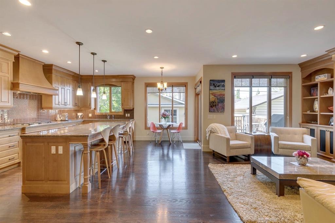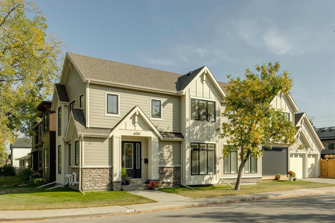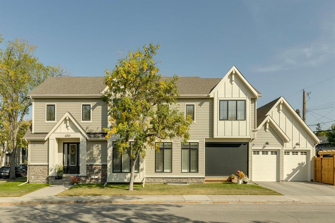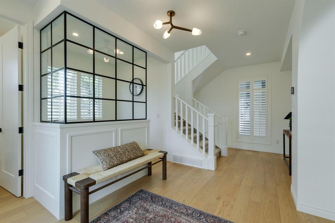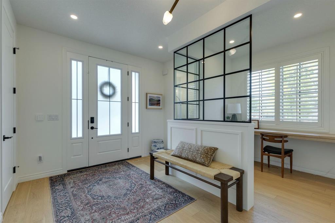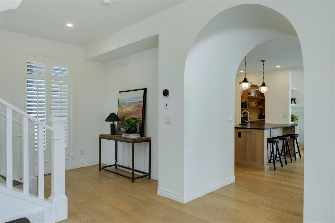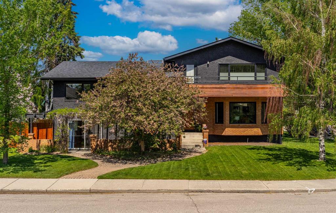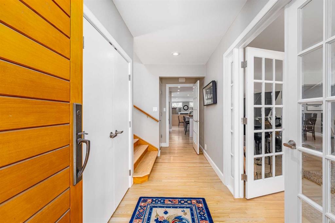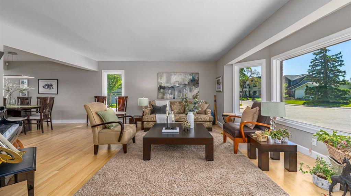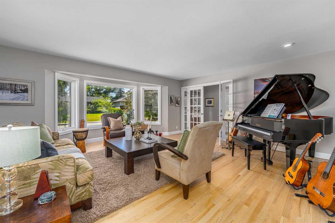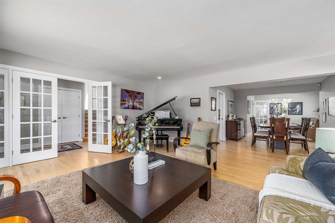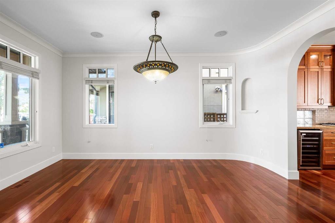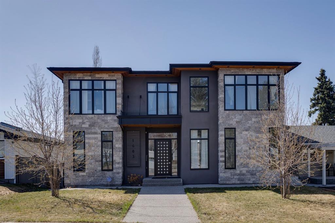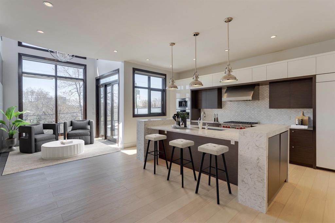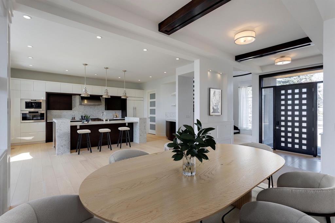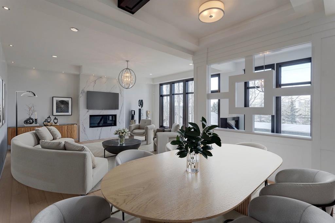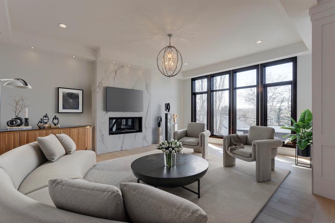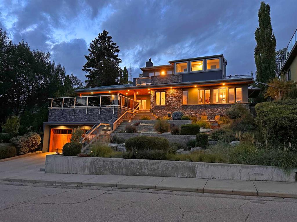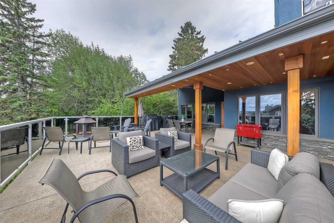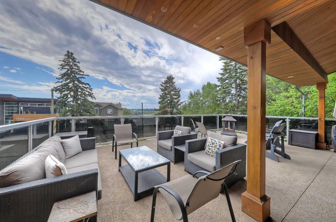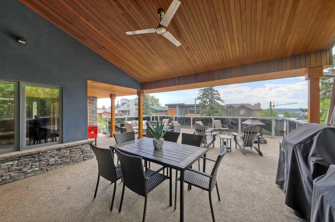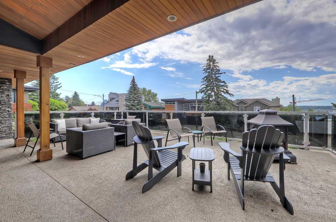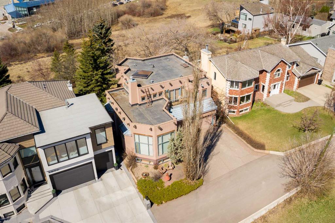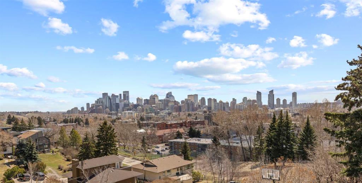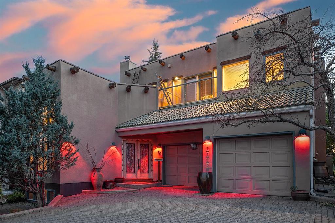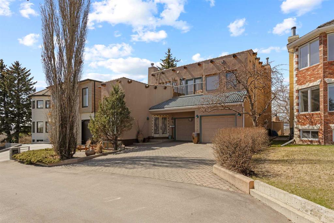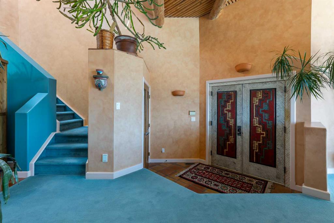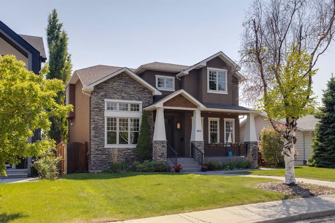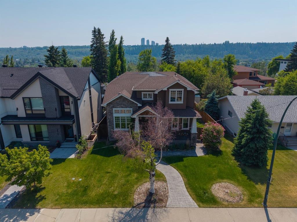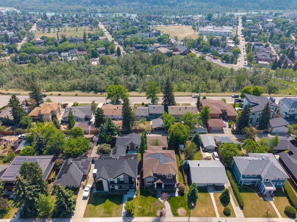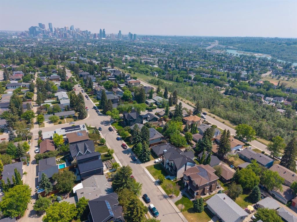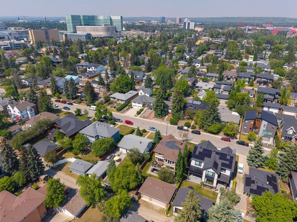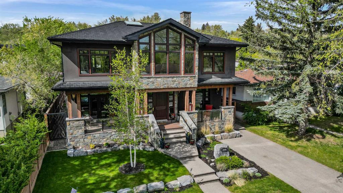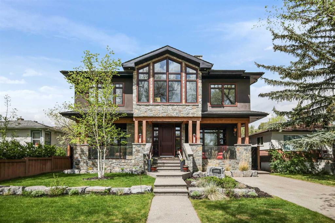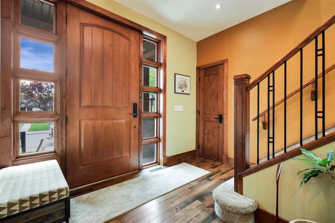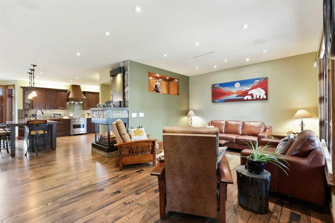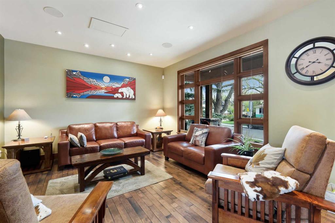2240 6 Avenue NW
Calgary T2N0W9
MLS® Number: A2259570
$ 1,875,000
4
BEDROOMS
3 + 1
BATHROOMS
2,915
SQUARE FEET
2002
YEAR BUILT
Welcome to this beautifully crafted family home built by renowned builder Peter Giordano, ideally located in the heart of West Hillhurst. Thoughtfully designed and meticulously maintained, this home offers timeless style, functional living spaces, and a lush, private yard on a desirable, 6,000 sq. ft. corner lot. The main floor features maple hardwood flooring and a spacious front den with soaring cathedral ceilings, a bright and versatile space perfect for a home office, games room, or music room. The open-concept living and dining rooms provide a warm and inviting flow for both everyday family life and entertaining. At the heart of the home is the gourmet kitchen, complete with a new gas stove, granite countertops, and beautiful maple cabinetry offering smart storage solutions. You’ll appreciate the breakfast bar for mornings, as well as the convenient desk or computer station adjacent to the eat-in kitchen. Garden doors open to a lovely view of the landscaped yard filled with perennial flowers. A cozy three-sided fireplace separates the dining area from the adjoining family room (with newer carpet), creating a welcoming atmosphere on chilly mornings or evenings. A large, practical mudroom and laundry room are thoughtfully designed to support busy family life. Upstairs, you’ll find a functional office or homework nook, three oversized bedrooms (with plenty of space for siblings or sleepovers), and a primary retreat with a walk-in closet and a spa-inspired ensuite featuring a jetted soaker tub. The professionally developed lower level includes a massive games and media room, computer/office space, craft room, fourth bedroom, and full bathroom. This level has served as an indoor play area for young kids, a teen movie-and-gaming space, and a workout area — a flexible space that grows with your family’s needs. The outdoor living space is truly special, with exceptional landscaping, gas BBQ connection, mature shade trees, sunny garden areas, and a fully fenced yard offering privacy and plenty of green space. A new composite deck provides an ideal spot for entertaining or enjoying a quiet moment with a book, while the oversized double detached garage offers ample parking and storage. You will also appreciate the 5-zone wired-in sound system and there was an electrical panel inspection completed in Sept. 2025. Perfectly situated within walking distance to top-rated community schools, parks, playgrounds, the Bow River pathway system, shopping, restaurants, and Kensington Village, this home is a rare find. West Hillhurst is known for its friendly neighborhood spirit, outdoor swimming pool, skating rink, and active community association offering events, programs, and sports such as soccer, hockey, and pickleball. With quick access to downtown, Foothills & Children’s Hospitals, the University of Calgary, and major roadways, this home offers inner-city living at its very best.
| COMMUNITY | West Hillhurst |
| PROPERTY TYPE | Detached |
| BUILDING TYPE | House |
| STYLE | 2 Storey |
| YEAR BUILT | 2002 |
| SQUARE FOOTAGE | 2,915 |
| BEDROOMS | 4 |
| BATHROOMS | 4.00 |
| BASEMENT | Finished, Full |
| AMENITIES | |
| APPLIANCES | Dishwasher, Dryer, Garage Control(s), Gas Range, Range Hood, Refrigerator, Washer, Window Coverings |
| COOLING | None |
| FIREPLACE | Gas, Living Room, Three-Sided |
| FLOORING | Carpet, Ceramic Tile, Hardwood |
| HEATING | Mid Efficiency, Forced Air, Natural Gas |
| LAUNDRY | Main Level |
| LOT FEATURES | Back Lane, Corner Lot, Landscaped, Level, Rectangular Lot |
| PARKING | Double Garage Detached, Oversized |
| RESTRICTIONS | None Known |
| ROOF | Asphalt Shingle |
| TITLE | Fee Simple |
| BROKER | RE/MAX House of Real Estate |
| ROOMS | DIMENSIONS (m) | LEVEL |
|---|---|---|
| 4pc Bathroom | 11`2" x 4`11" | Basement |
| Bedroom | 12`2" x 12`11" | Basement |
| Den | 15`1" x 12`2" | Basement |
| Game Room | 32`11" x 20`1" | Basement |
| Storage | 11`3" x 7`10" | Basement |
| 2pc Bathroom | 5`1" x 6`0" | Main |
| Breakfast Nook | 16`2" x 6`5" | Main |
| Dining Room | 16`1" x 9`5" | Main |
| Family Room | 17`10" x 17`6" | Main |
| Foyer | 8`8" x 7`1" | Main |
| Kitchen | 20`0" x 16`1" | Main |
| Laundry | 8`2" x 6`11" | Main |
| Living Room | 15`10" x 13`6" | Main |
| Mud Room | 8`2" x 5`11" | Main |
| Office | 12`5" x 13`6" | Main |
| 4pc Bathroom | 9`1" x 5`0" | Second |
| 5pc Ensuite bath | 7`8" x 13`8" | Second |
| Bedroom | 12`0" x 15`5" | Second |
| Bedroom | 12`6" x 15`10" | Second |
| Flex Space | 15`5" x 13`8" | Second |
| Bedroom - Primary | 16`0" x 22`8" | Second |
| Walk-In Closet | 11`7" x 6`9" | Second |

