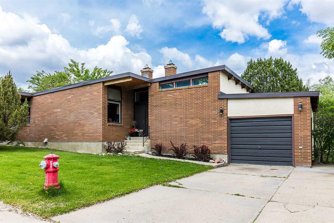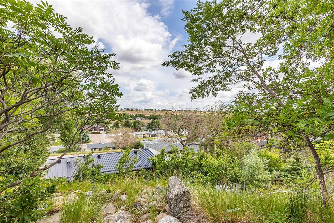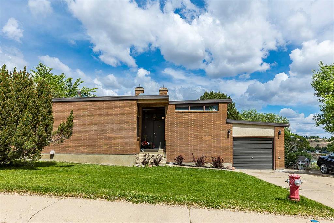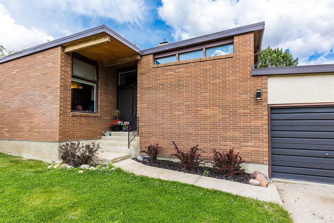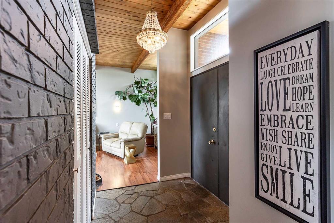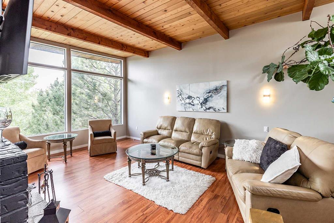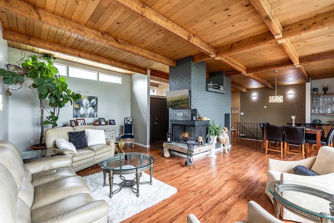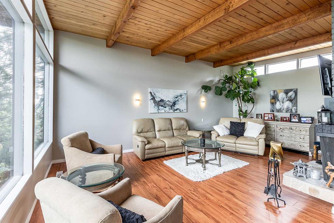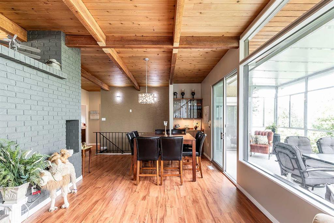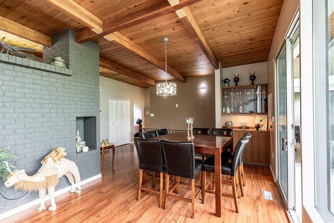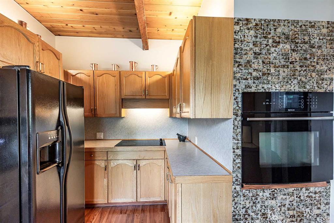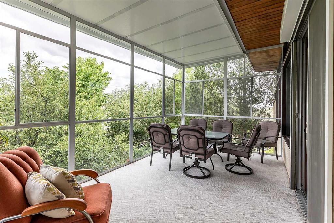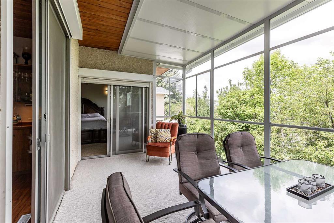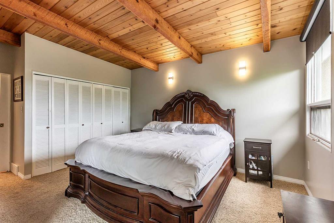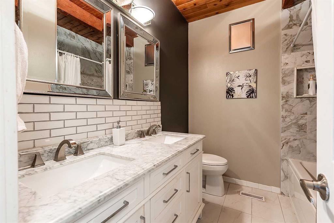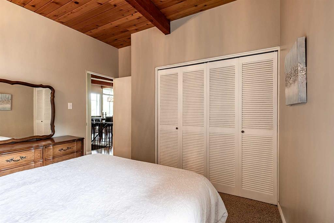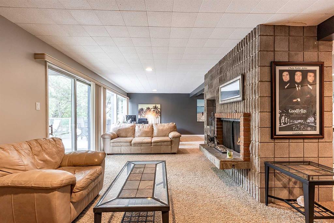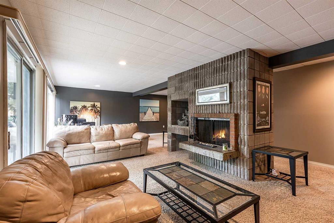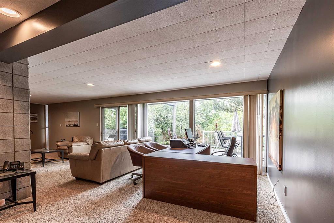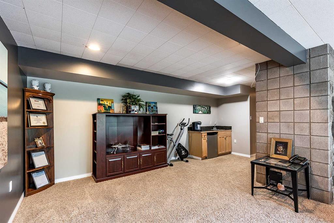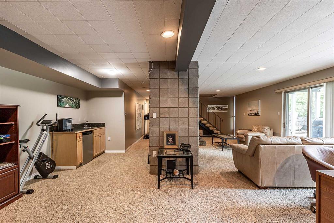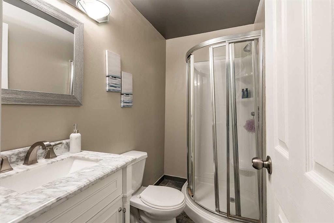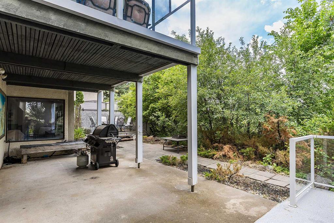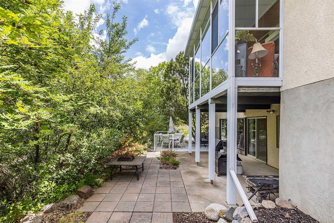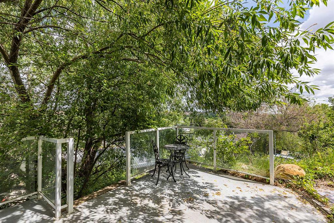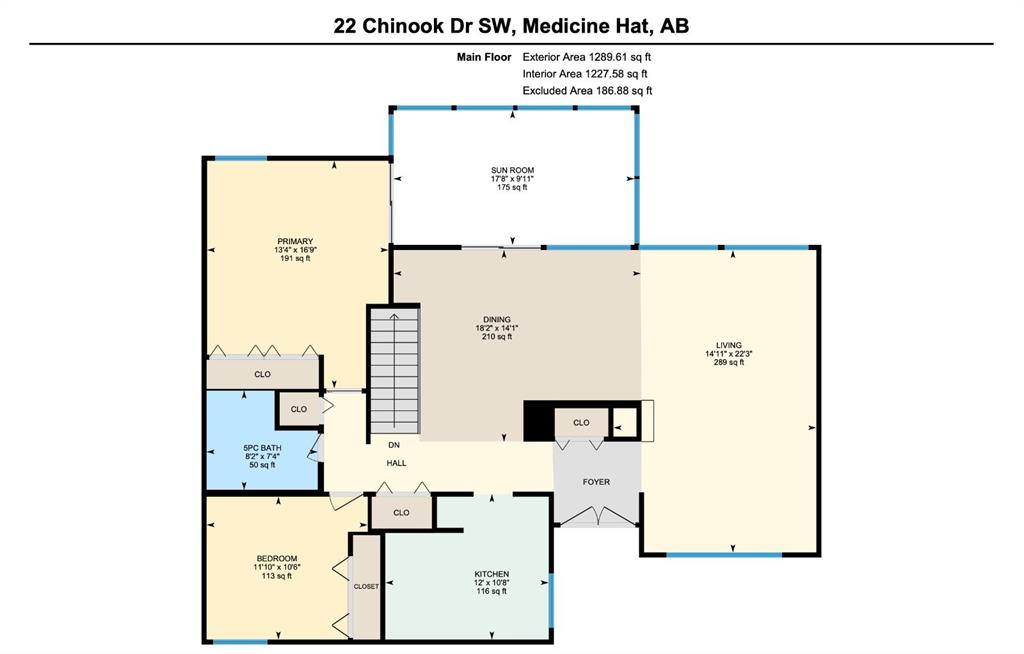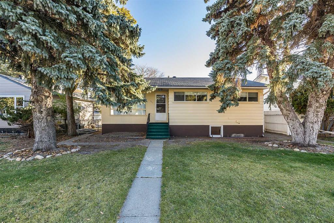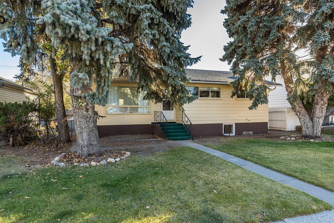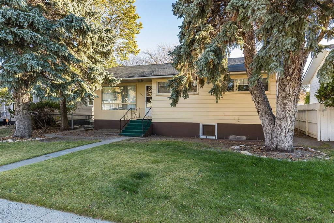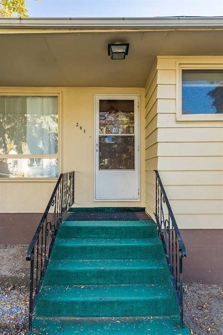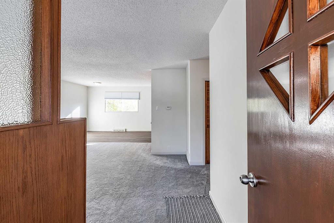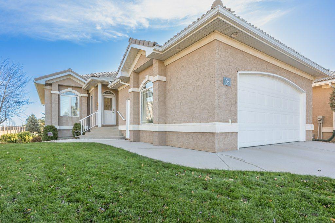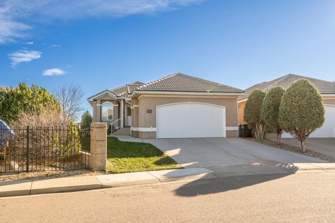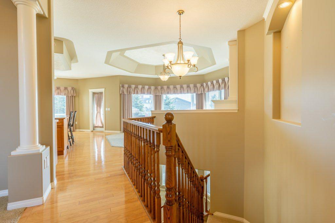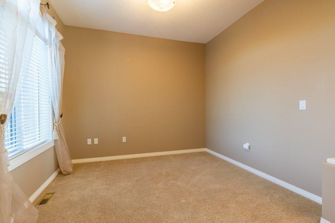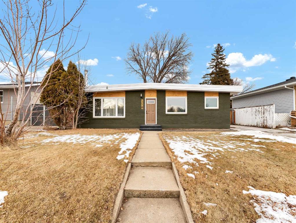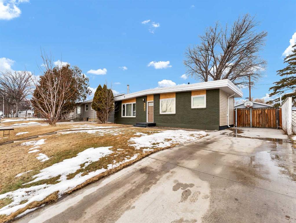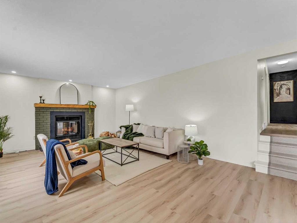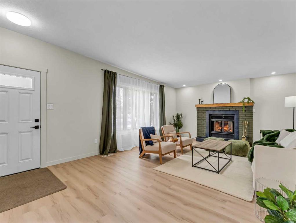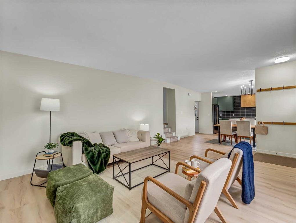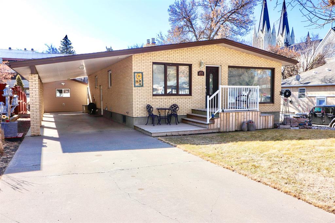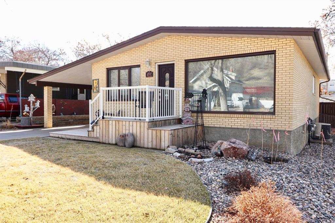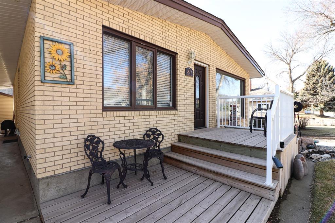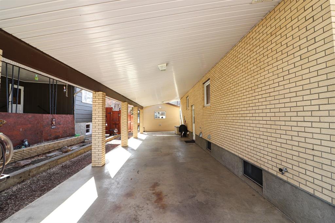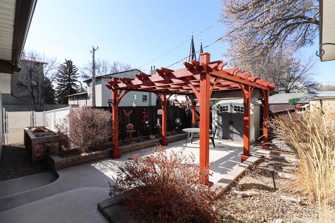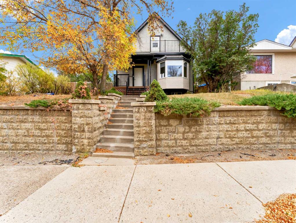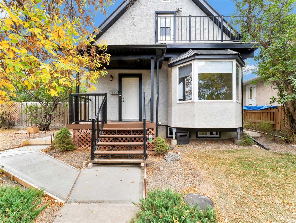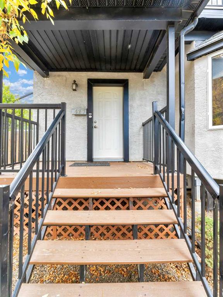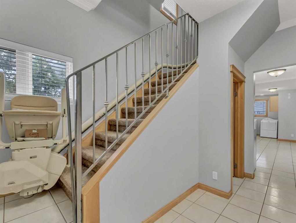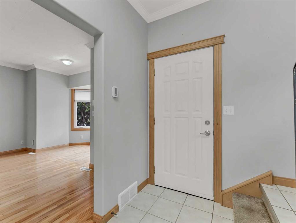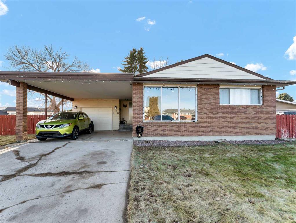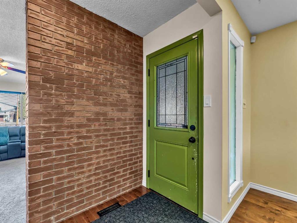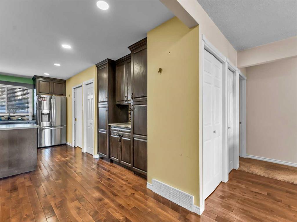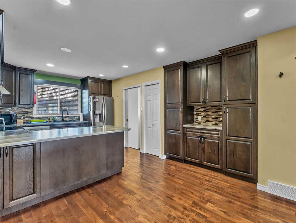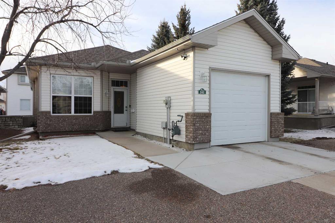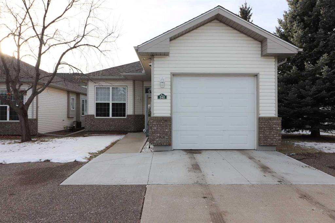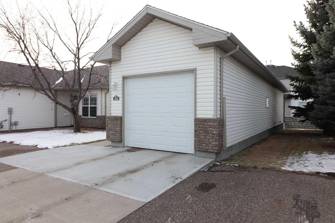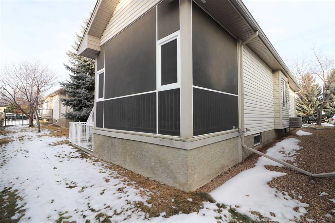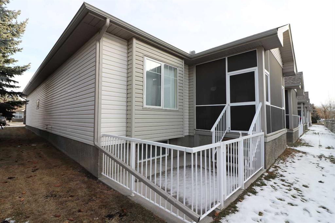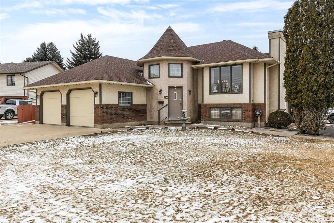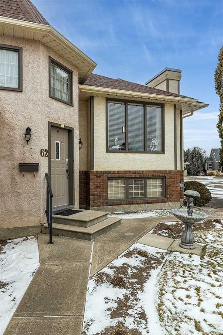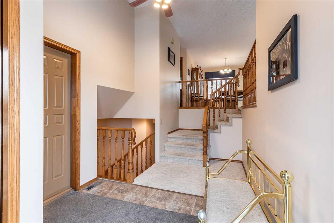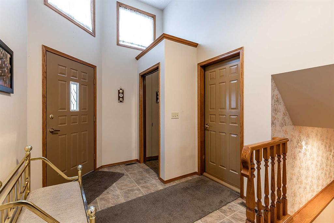22 Chinook Drive SW
Medicine Hat T1A4B3
MLS® Number: A2271765
$ 449,900
3
BEDROOMS
2 + 0
BATHROOMS
1,289
SQUARE FEET
1971
YEAR BUILT
Discover this architecturally designed, one-of-a-kind walkout hillside bungalow, ideally located near the hospital and tucked into an extremely private, tree-covered setting. Perfectly positioned to frame stunning views of the river valley, this home offers exceptional character and a peaceful connection to nature. The main floor features striking open-beamed, sloped ceilings and a beautiful double masonry fireplace, creating a warm and inviting atmosphere. The open-concept layout flows into an oak kitchen with a built-in oven—designed for both function and charm. Just off the main living area, a gorgeous sunroom sits among the trees, offering the perfect place to unwind, entertain, or simply enjoy the view in every season. With 3 bedrooms and 2 bathrooms, this home also includes a developed walkout basement, offering potential for an additional bedroom or flexible living space. Outside, a two-tiered backyard and partially covered patio make the most of the natural surroundings. Additional highlights include a single attached garage and extra parking on the front pad. Ready for you to make your own, this truly unique property blends architectural interest, incredible views, and a serene, private setting—an exceptionally rare find in Medicine Hat’s sought-after southwest hills.
| COMMUNITY | SW Hill |
| PROPERTY TYPE | Detached |
| BUILDING TYPE | House |
| STYLE | Bungalow |
| YEAR BUILT | 1971 |
| SQUARE FOOTAGE | 1,289 |
| BEDROOMS | 3 |
| BATHROOMS | 2.00 |
| BASEMENT | Full |
| AMENITIES | |
| APPLIANCES | Bar Fridge, Built-In Oven, Dishwasher, Electric Cooktop, Garage Control(s), Refrigerator, Washer/Dryer, Window Coverings |
| COOLING | Central Air |
| FIREPLACE | Basement, Family Room, Gas, Wood Burning |
| FLOORING | Carpet, Laminate, Stone, Tile |
| HEATING | Forced Air |
| LAUNDRY | In Basement |
| LOT FEATURES | Irregular Lot, Many Trees |
| PARKING | Parking Pad, Single Garage Attached |
| RESTRICTIONS | None Known |
| ROOF | Tar/Gravel |
| TITLE | Fee Simple |
| BROKER | REAL BROKER |
| ROOMS | DIMENSIONS (m) | LEVEL |
|---|---|---|
| 3pc Bathroom | 4`6" x 7`9" | Basement |
| Bedroom | 13`7" x 12`7" | Basement |
| Laundry | 13`0" x 7`9" | Basement |
| Game Room | 21`9" x 32`3" | Basement |
| Furnace/Utility Room | 10`6" x 16`10" | Basement |
| 5pc Bathroom | 7`4" x 8`2" | Main |
| Bedroom | 10`6" x 11`10" | Main |
| Dining Room | 14`1" x 18`2" | Main |
| Kitchen | 10`8" x 12`0" | Main |
| Living Room | 22`3" x 14`11" | Main |
| Bedroom - Primary | 16`9" x 13`4" | Main |
| Sunroom/Solarium | 9`11" x 17`8" | Main |

