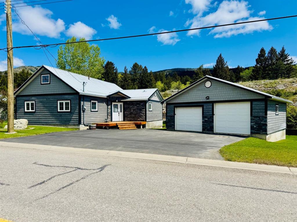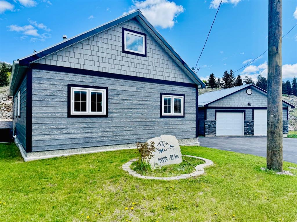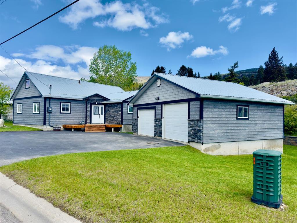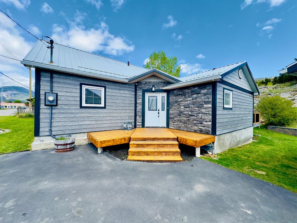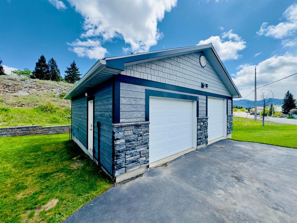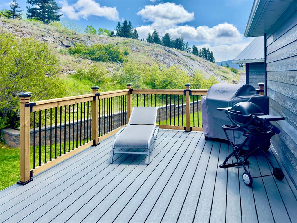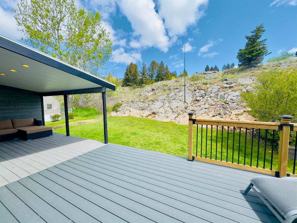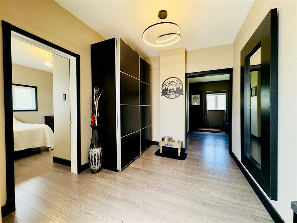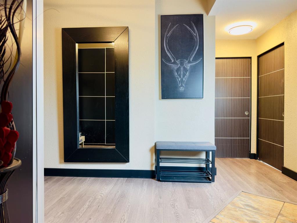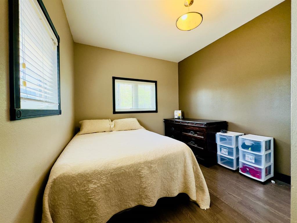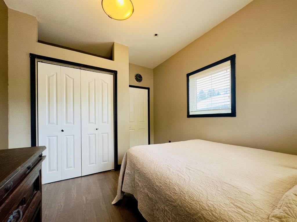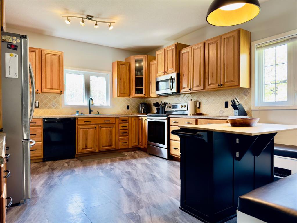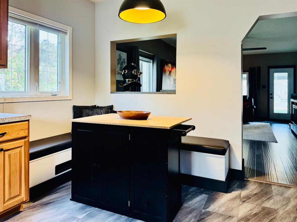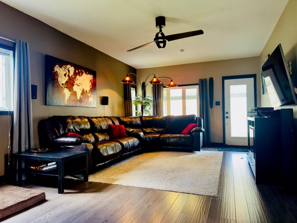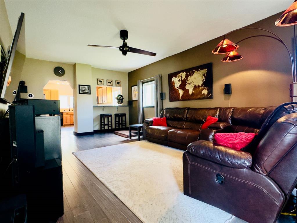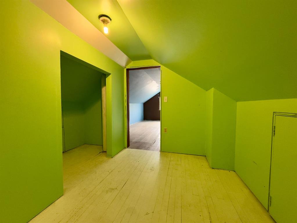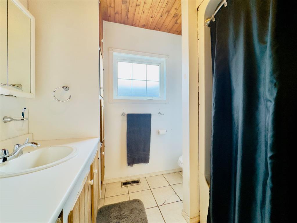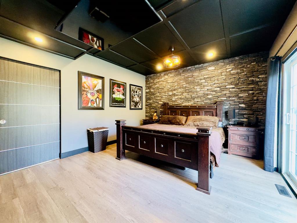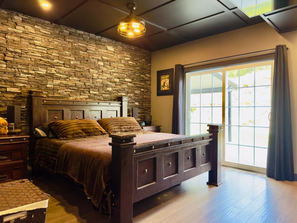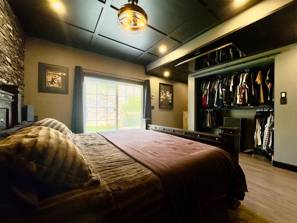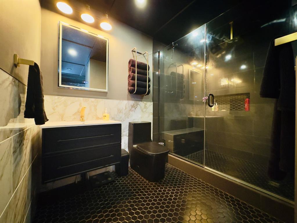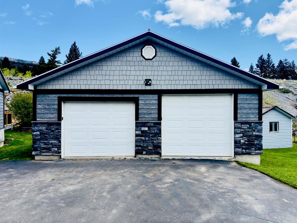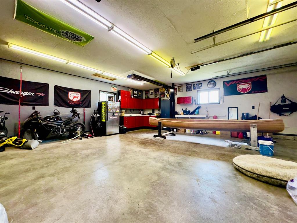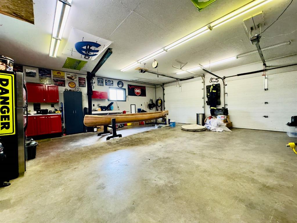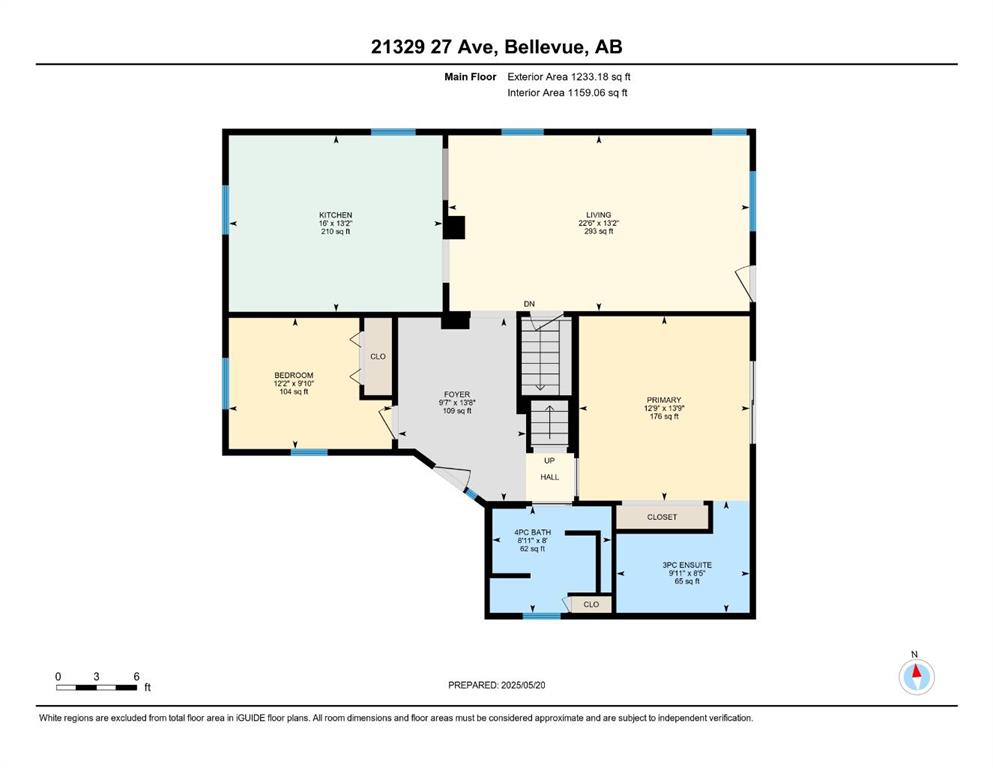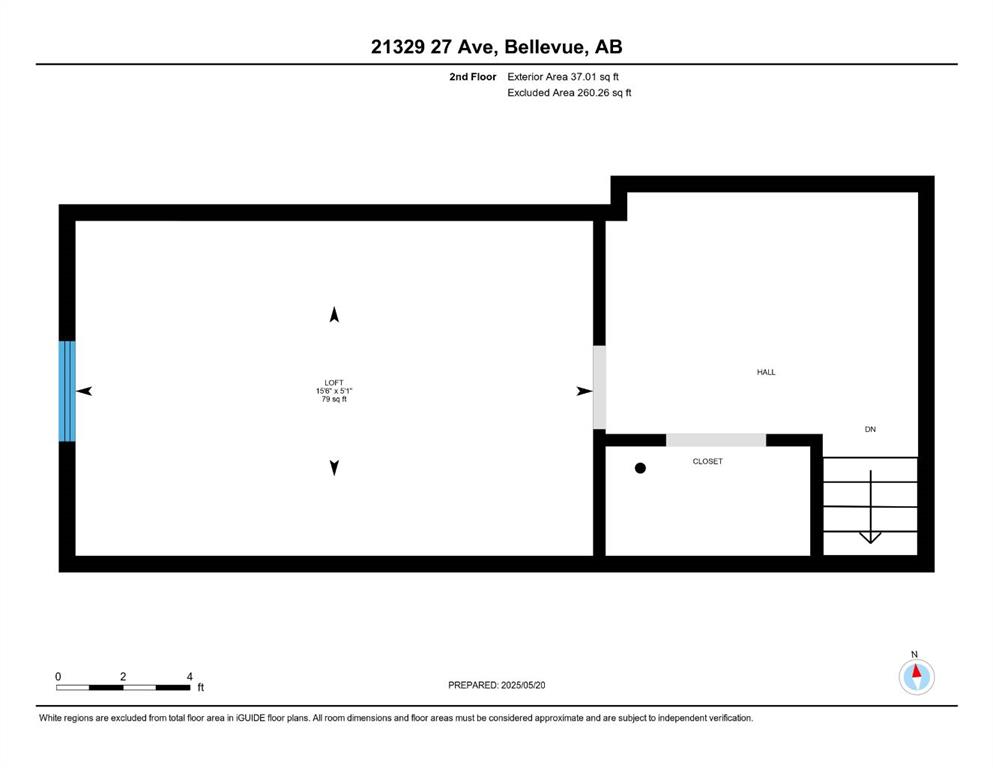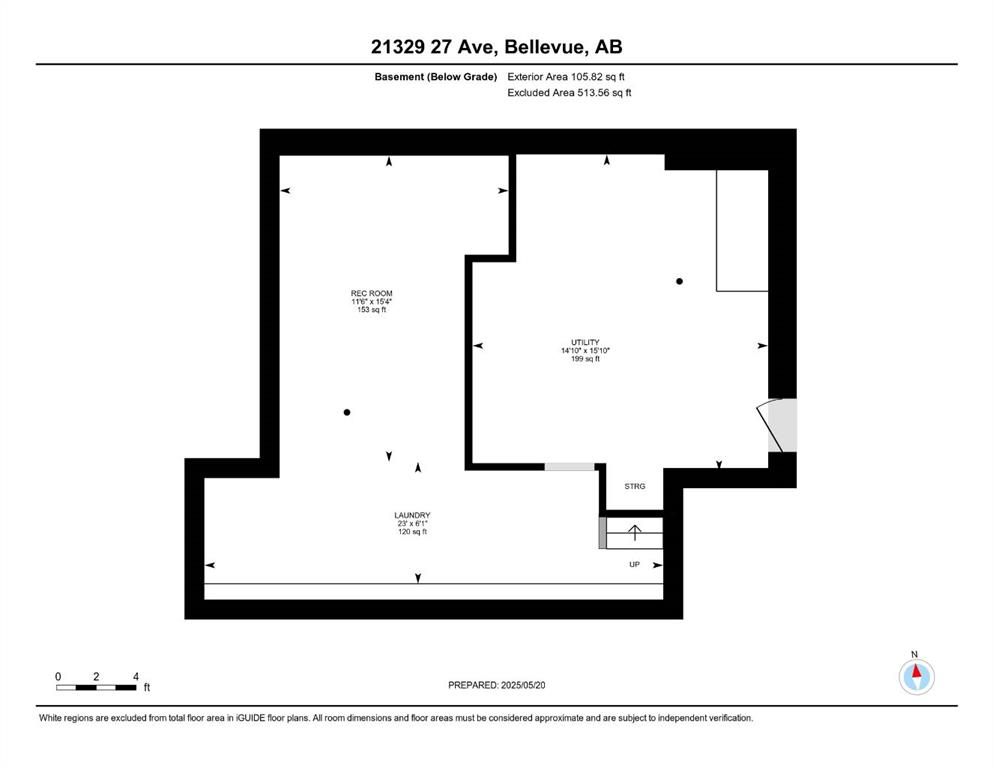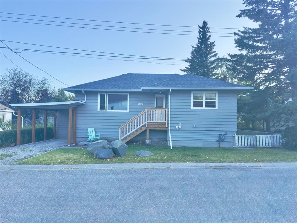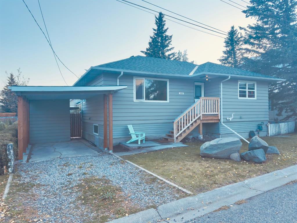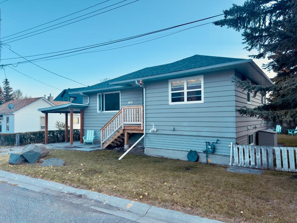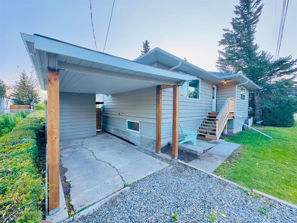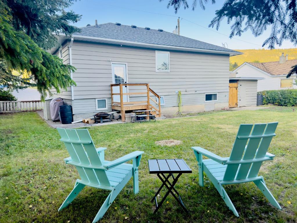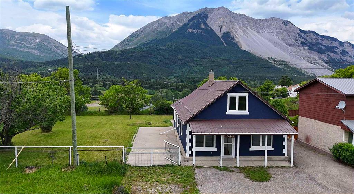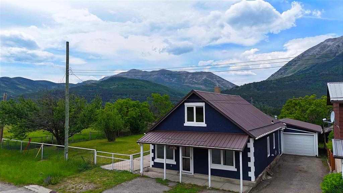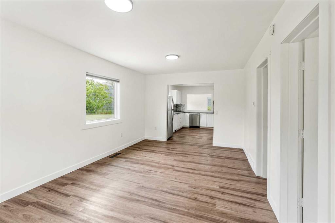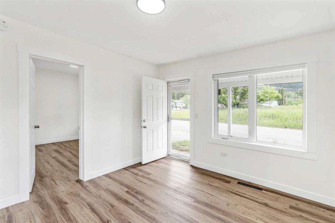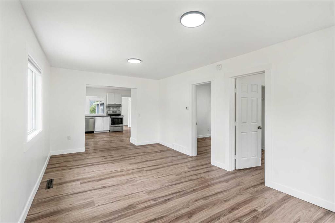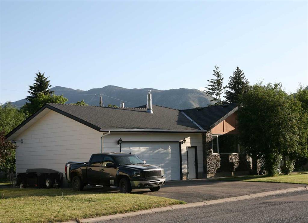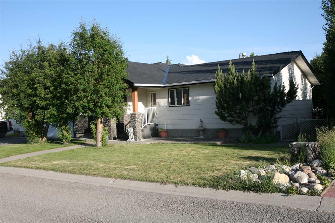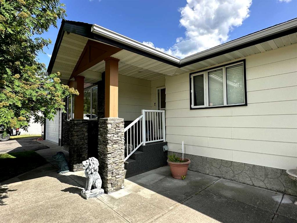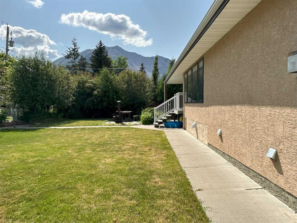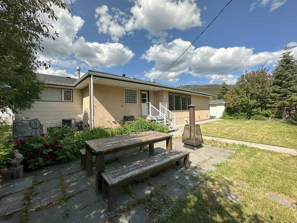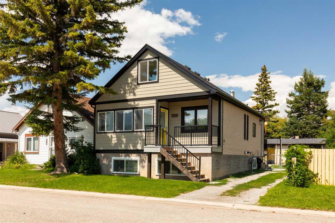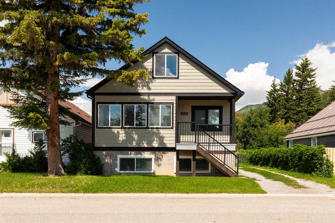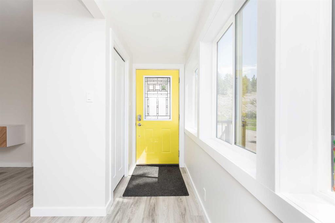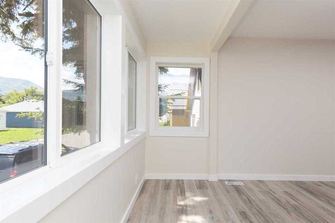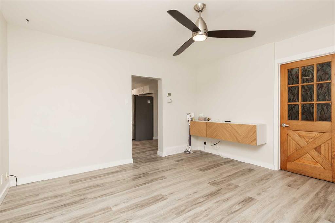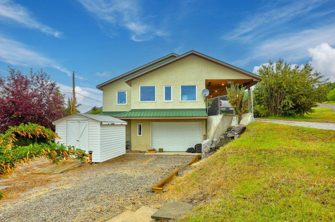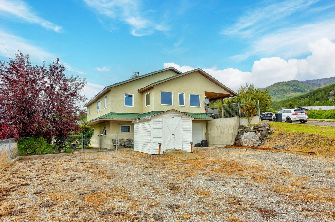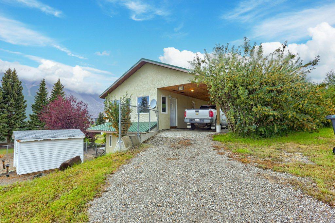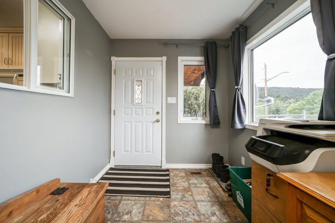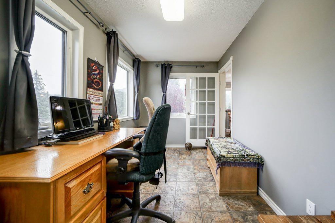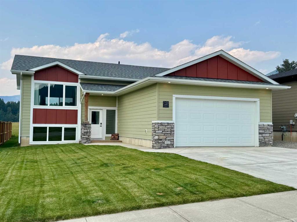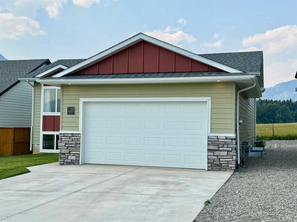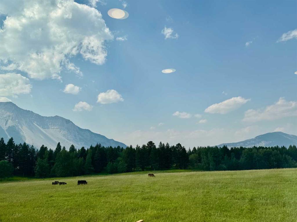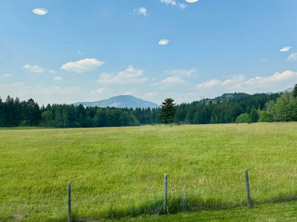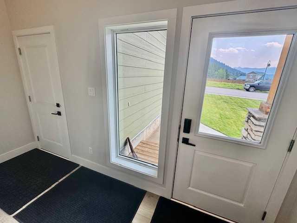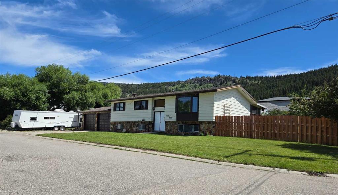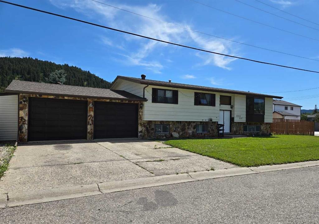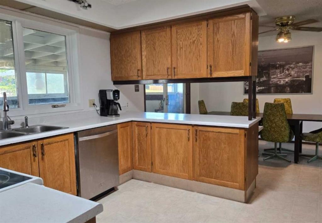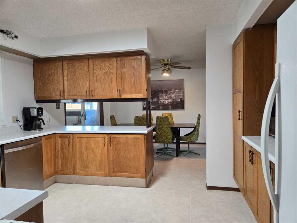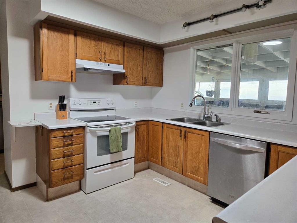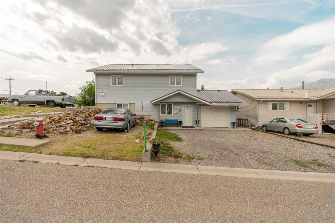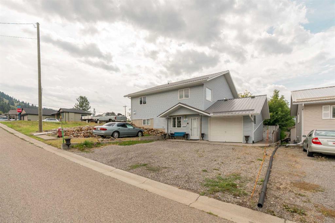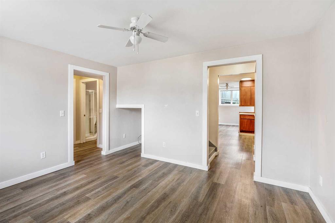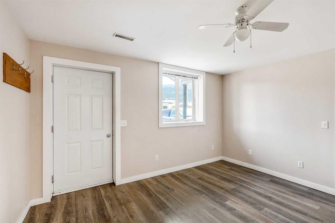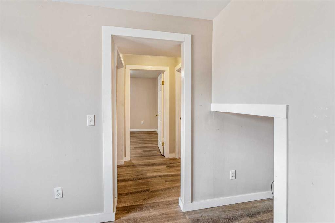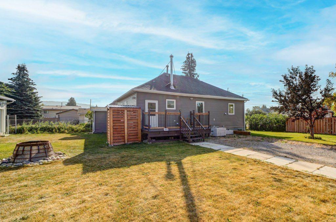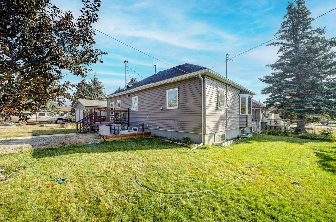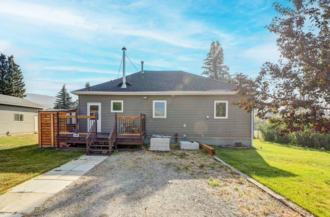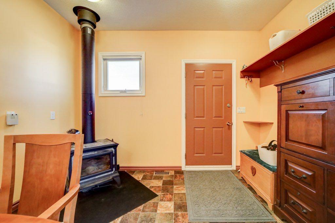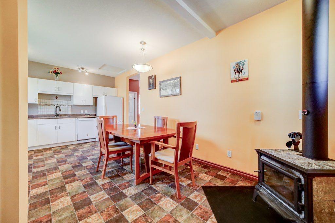21329 27 Avenue
Bellevue T0K0C0
MLS® Number: A2224451
$ 525,000
2
BEDROOMS
2 + 0
BATHROOMS
1,233
SQUARE FEET
1903
YEAR BUILT
Charming, Renovated Gem in Bellevue – A One-of-a-Kind Find! Welcome to 21329 27 Avenue, a truly unique and character-filled 1.5-storey home that has been thoughtfully renovated to blend classic charm with modern comfort. This inviting property stands out with its new siding, energy-efficient windows, air conditioning, and plenty of recent upgrades – offering you peace of mind and a move-in-ready experience. Step inside to discover a warm, welcoming interior with timeless appeal and updated finishes throughout. The spacious primary bedroom features direct access to a private back deck, perfect for enjoying morning coffee or winding down on summer evenings in your beautiful private back yard. This home includes a double detached garage for your vehicles, tools, or extra storage, and there's over 600 sq ft of additional living space not included in the RMS measurements – ideal for an extra bedroom,, home office, or guest area. Whether you're looking for your first home, a cozy mountain getaway, or a distinctive property with character and space, this one-of-a-kind Bellevue gem has so much to offer. Call your favourite REALTOR® and book a private viewing today!
| COMMUNITY | |
| PROPERTY TYPE | Detached |
| BUILDING TYPE | House |
| STYLE | 1 and Half Storey |
| YEAR BUILT | 1903 |
| SQUARE FOOTAGE | 1,233 |
| BEDROOMS | 2 |
| BATHROOMS | 2.00 |
| BASEMENT | Partial, Partially Finished |
| AMENITIES | |
| APPLIANCES | Dishwasher, Refrigerator, Stove(s), Washer/Dryer |
| COOLING | Central Air |
| FIREPLACE | N/A |
| FLOORING | Hardwood, Laminate, Linoleum, Tile, Vinyl |
| HEATING | Forced Air |
| LAUNDRY | In Basement |
| LOT FEATURES | Cleared, Landscaped, Lawn, Level, Private |
| PARKING | Double Garage Detached |
| RESTRICTIONS | None Known |
| ROOF | Metal |
| TITLE | Fee Simple |
| BROKER | Real Estate Centre - Blairmore |
| ROOMS | DIMENSIONS (m) | LEVEL |
|---|---|---|
| Laundry | 23`0" x 6`1" | Basement |
| Game Room | 11`6" x 15`4" | Basement |
| Furnace/Utility Room | 14`10" x 15`10" | Basement |
| 3pc Ensuite bath | 9`11" x 8`11" | Main |
| 4pc Bathroom | 8`11" x 8`0" | Main |
| Bedroom | 12`2" x 9`10" | Main |
| Foyer | 9`7" x 13`8" | Main |
| Kitchen | 16`0" x 13`2" | Main |
| Living Room | 22`6" x 13`2" | Main |
| Bedroom - Primary | 12`9" x 13`9" | Main |
| Loft | 15`6" x 5`1" | Second |

