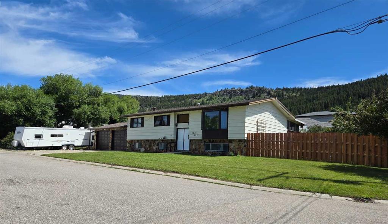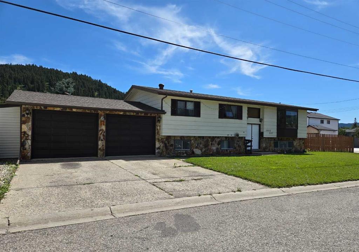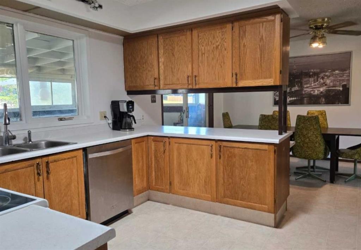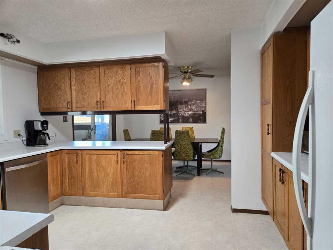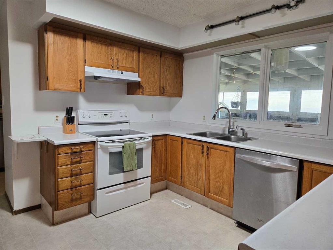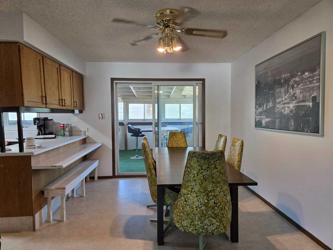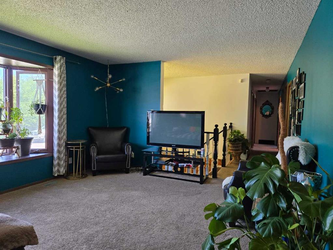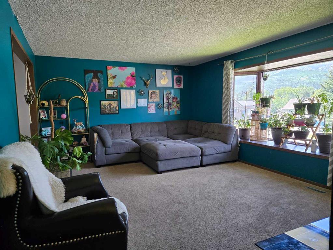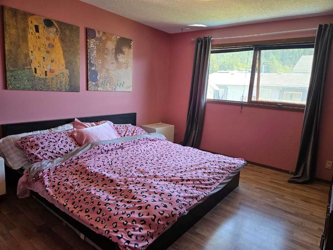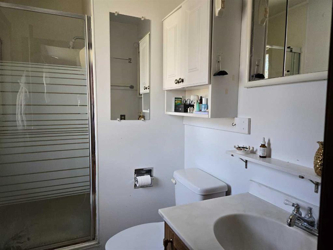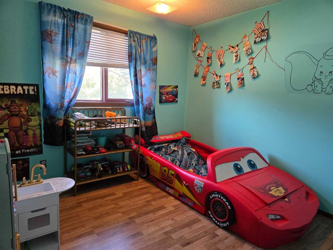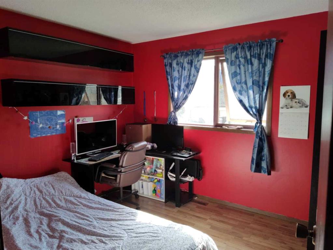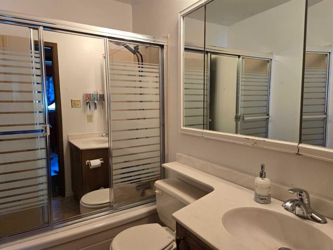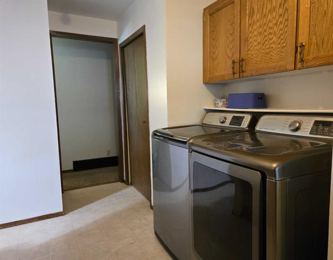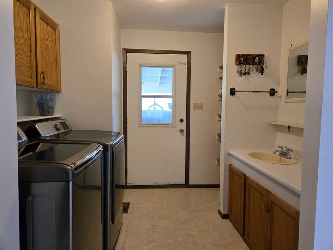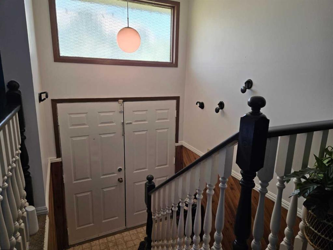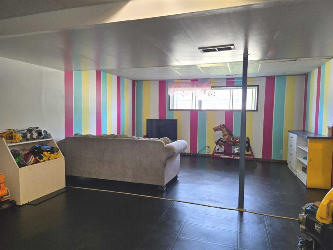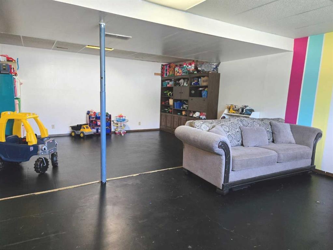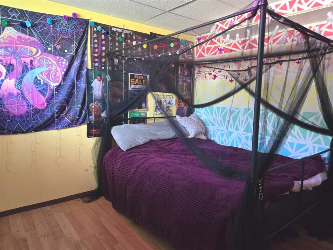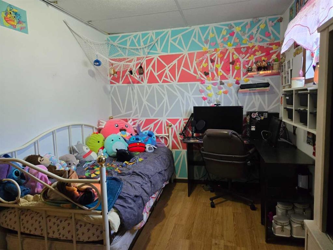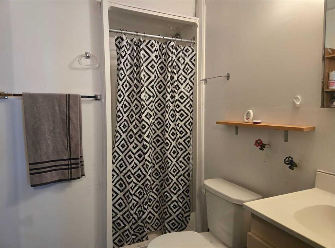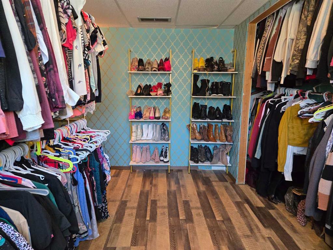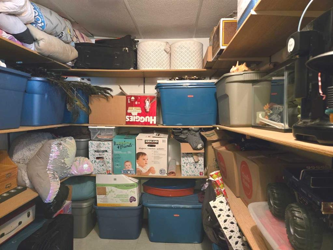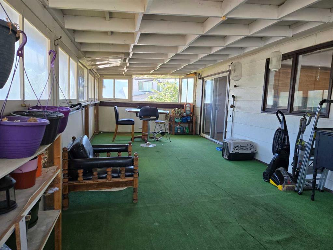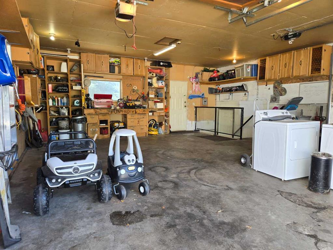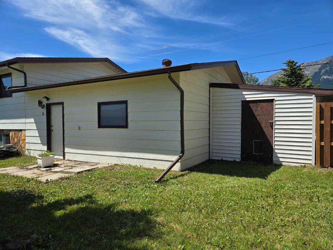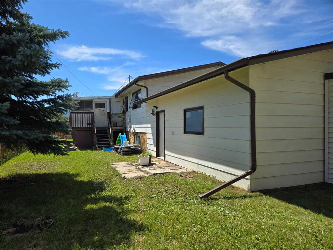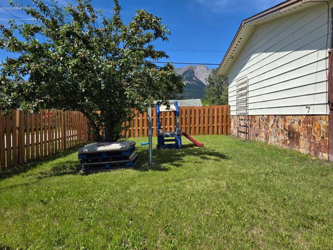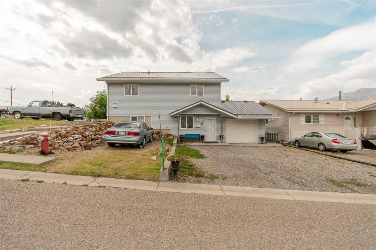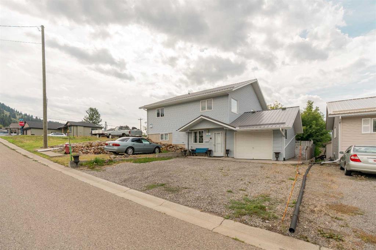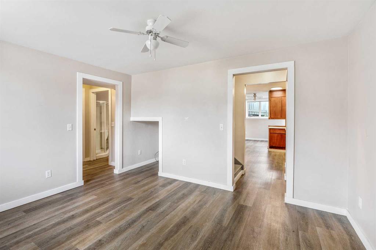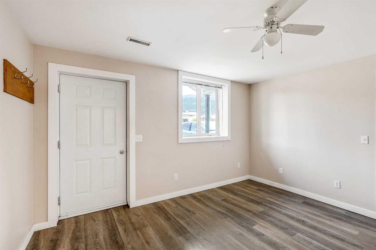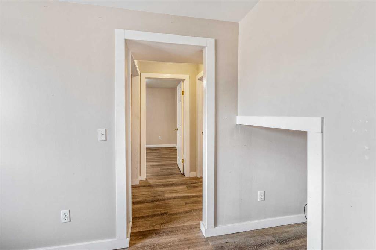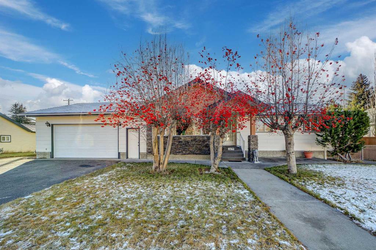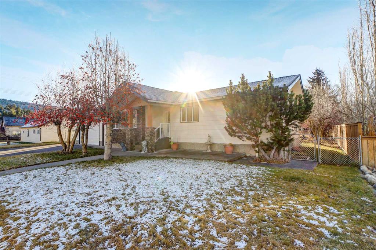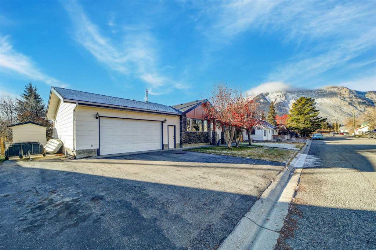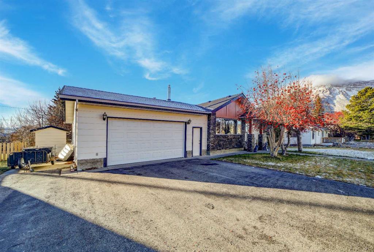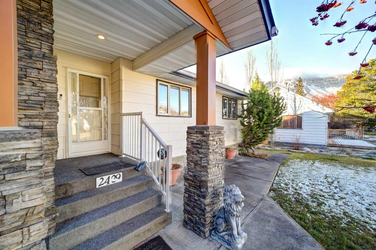3002 225 Street
Bellevue T0K0C0
MLS® Number: A2264792
$ 579,000
4
BEDROOMS
3 + 0
BATHROOMS
1,333
SQUARE FEET
1996
YEAR BUILT
Room for everyone, plants included. This 1333 sq. ft. home sits on a sunny corner lot in Bellevue and has space for just about everything: 5 bedrooms, 3 bathrooms including an ensuite, and more storage than you’ll know what to do with. The kitchen has generous cabinet space and a sit up bar for morning coffee or midnight snacks. The dining area leads straight into a bright 28' x 11' sun room, unheated, but absolutely perfect in the warmer months for lounging, entertaining, or turning into a full-blown plant paradise. Downstairs, the finished basement has a big family room, two more bedrooms, another full bath and enough space for guests, hobbies, a home office or just an escape tucked away downstairs. Outside, you’ve got a fenced backyard, double garage with backyard access, a garden shed with power for DIY'ers and tinkerers, and mountain views that remind you daily that life here is pretty sweet. Don't miss out on this one!
| COMMUNITY | |
| PROPERTY TYPE | Detached |
| BUILDING TYPE | House |
| STYLE | Bi-Level |
| YEAR BUILT | 1996 |
| SQUARE FOOTAGE | 1,333 |
| BEDROOMS | 4 |
| BATHROOMS | 3.00 |
| BASEMENT | Full |
| AMENITIES | |
| APPLIANCES | Dishwasher, Dryer, Electric Stove, Refrigerator, Washer |
| COOLING | None |
| FIREPLACE | N/A |
| FLOORING | Carpet, Laminate, Linoleum |
| HEATING | Forced Air |
| LAUNDRY | Main Level |
| LOT FEATURES | Back Yard, Corner Lot, Front Yard, Lawn, Level |
| PARKING | Double Garage Attached |
| RESTRICTIONS | None Known |
| ROOF | Asphalt Shingle |
| TITLE | Fee Simple |
| BROKER | TREC The Real Estate Company |
| ROOMS | DIMENSIONS (m) | LEVEL |
|---|---|---|
| 3pc Bathroom | 8`2" x 5`6" | Basement |
| Bedroom | 11`6" x 11`6" | Basement |
| Family Room | 24`5" x 15`11" | Basement |
| 3pc Ensuite bath | Main | |
| Living Room | 17`4" x 13`2" | Main |
| Kitchen | 13`0" x 12`10" | Main |
| Dining Room | 12`6" x 10`9" | Main |
| Bedroom - Primary | 13`0" x 11`10" | Main |
| Bedroom | 9`11" x 9`9" | Main |
| Bedroom | 10`2" x 9`9" | Main |
| 4pc Bathroom | 7`8" x 4`11" | Main |

