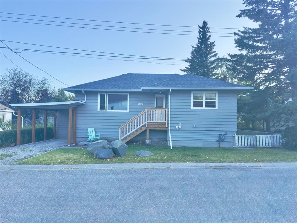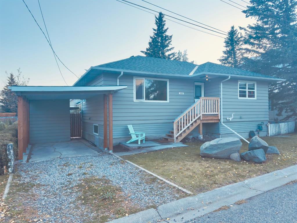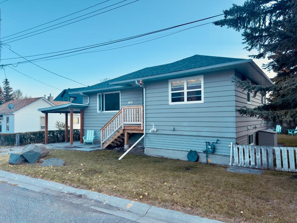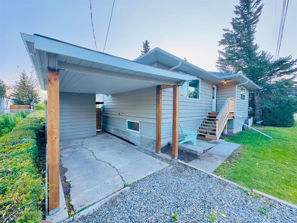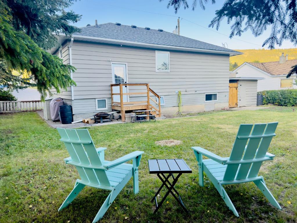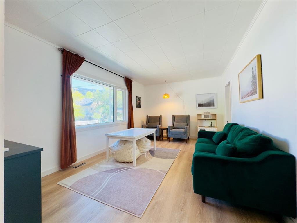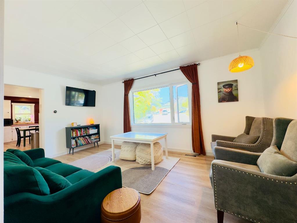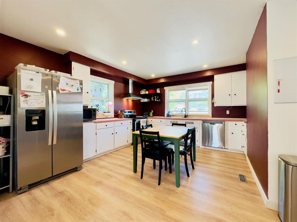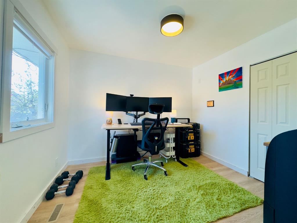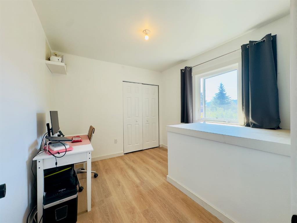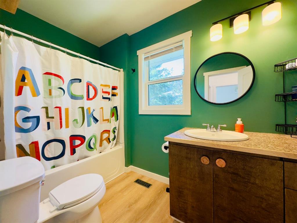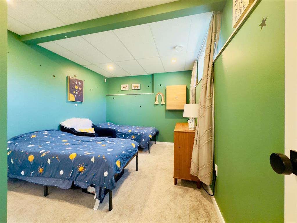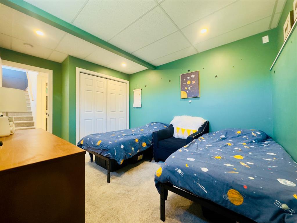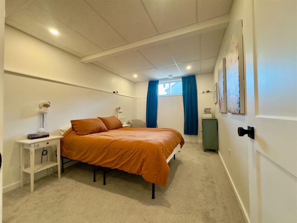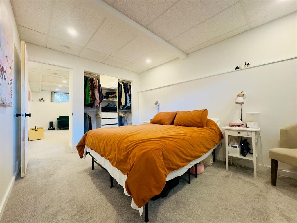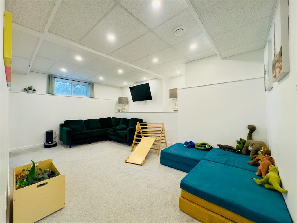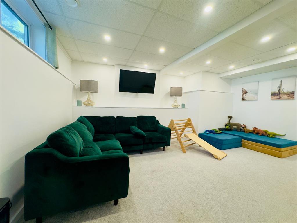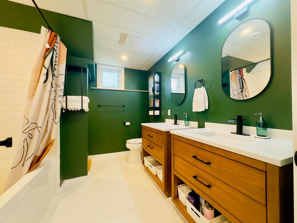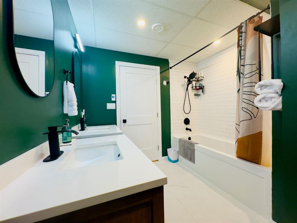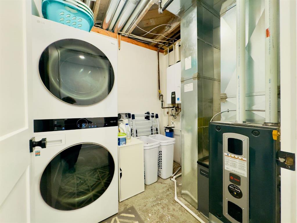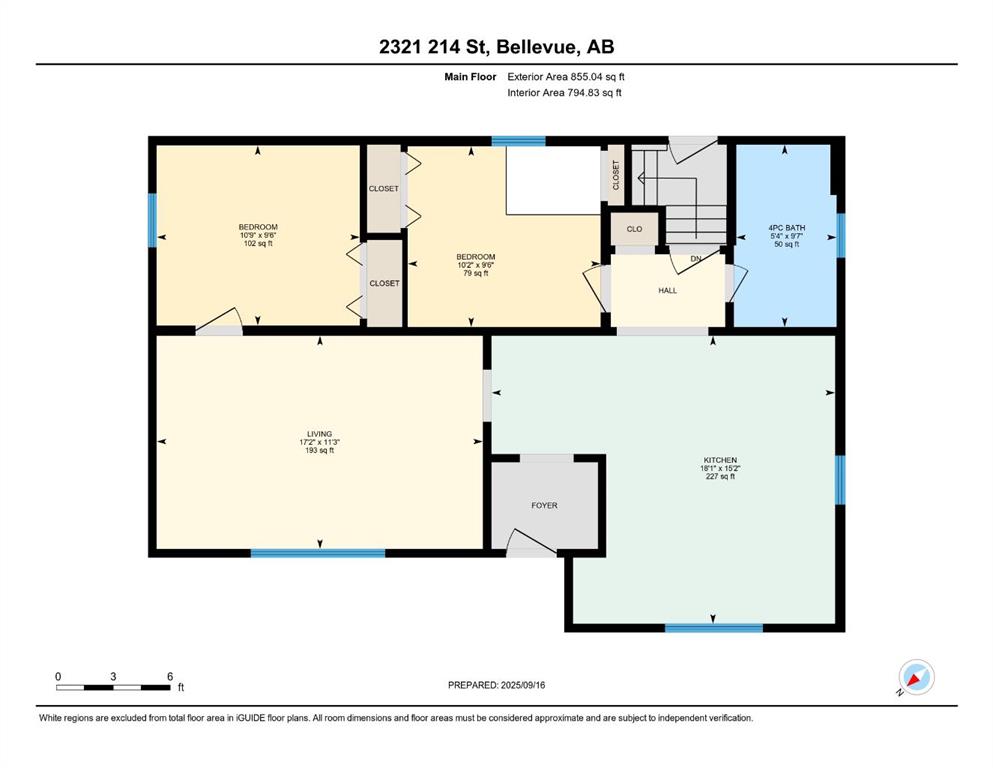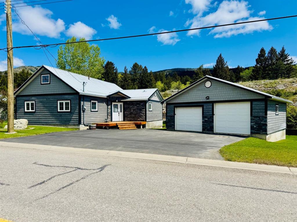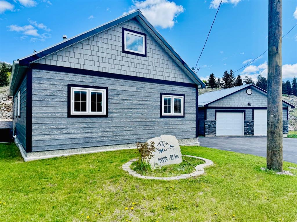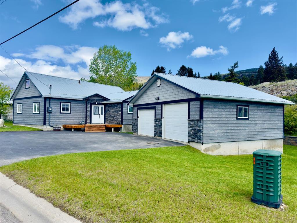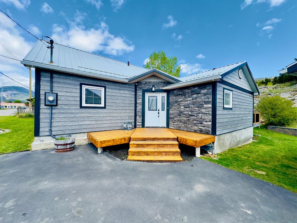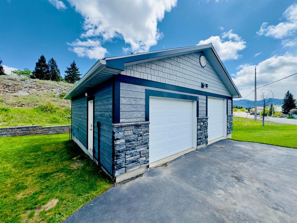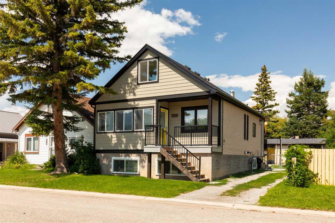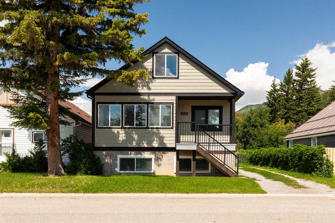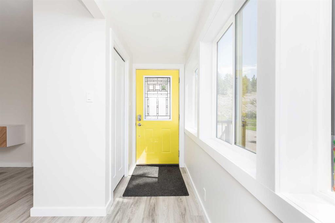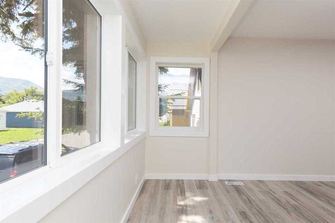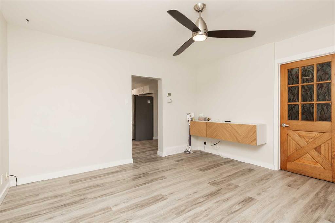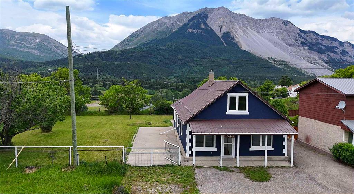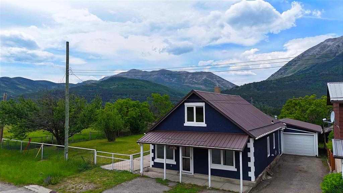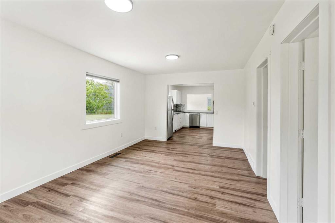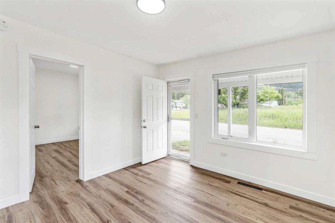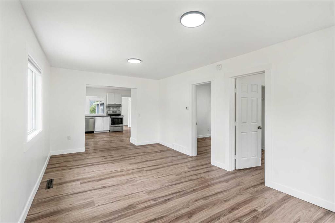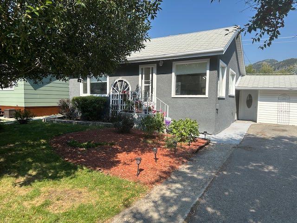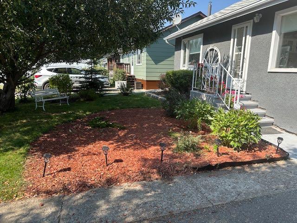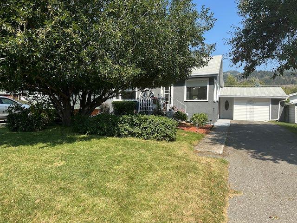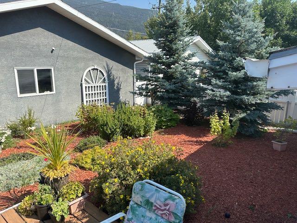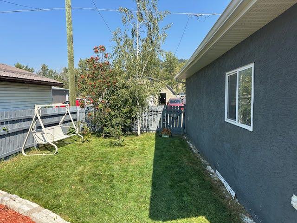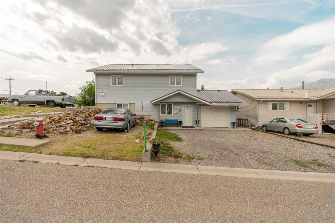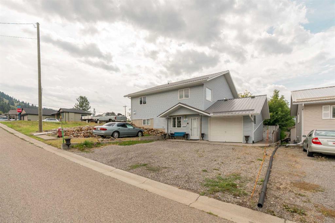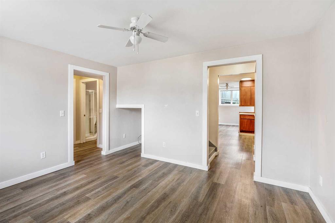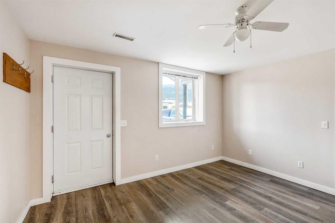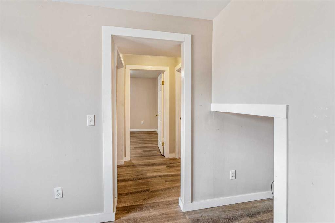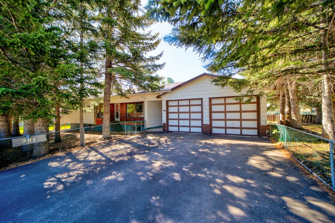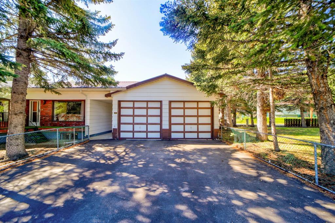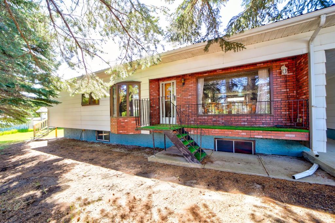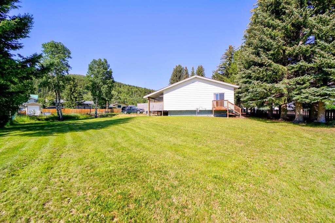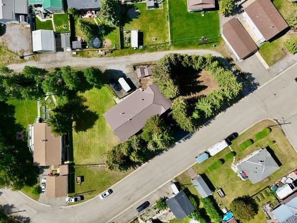2321 214 Street
Bellevue T0K0C0
MLS® Number: A2258977
$ 450,000
4
BEDROOMS
2 + 0
BATHROOMS
855
SQUARE FEET
1950
YEAR BUILT
Welcome to 2321 214 Street in the historic community of Bellevue, Alberta, nestled in the heart of the beautiful Crowsnest Pass. This charming older home has been thoughtfully and thoroughly renovated, blending character with modern comfort. Recently lifted for additional headroom downstairs, it now features a full basement and completely updated electrical and mechanical systems, ensuring peace of mind for years to come. Inside, you'll find a bright and welcoming interior, enhanced by new windows that fill the space with natural light, and smart switches that add a layer of modern convenience. The home offers a spacious layout that makes it ideal for families, with a warm, inviting atmosphere throughout. Located in a quiet neighbourhood just moments from the shops, and services of downtown Bellevue, this is a perfect blend of tranquil living and accessibility. Whether you're looking for a place to raise a family or a peaceful retreat in the mountains, this fully renovated home is ready to welcome you. Call your favourite REALTOR® and set up a private viewing today!
| COMMUNITY | |
| PROPERTY TYPE | Detached |
| BUILDING TYPE | House |
| STYLE | Bungalow |
| YEAR BUILT | 1950 |
| SQUARE FOOTAGE | 855 |
| BEDROOMS | 4 |
| BATHROOMS | 2.00 |
| BASEMENT | Finished, Full |
| AMENITIES | |
| APPLIANCES | Dishwasher, Refrigerator, Stove(s), Washer/Dryer |
| COOLING | None |
| FIREPLACE | N/A |
| FLOORING | Carpet, Tile, Vinyl |
| HEATING | Forced Air |
| LAUNDRY | In Basement, Laundry Room |
| LOT FEATURES | Back Yard, City Lot, Few Trees, Lawn, Level, Rectangular Lot, Street Lighting, Views |
| PARKING | Carport, Off Street |
| RESTRICTIONS | None Known |
| ROOF | Asphalt Shingle |
| TITLE | Fee Simple |
| BROKER | Real Estate Centre - Blairmore |
| ROOMS | DIMENSIONS (m) | LEVEL |
|---|---|---|
| 5pc Bathroom | 9`11" x 8`10" | Basement |
| Bedroom | 10`3" x 14`3" | Basement |
| Bedroom - Primary | 9`6" x 14`3" | Basement |
| Game Room | 11`7" x 17`9" | Basement |
| Furnace/Utility Room | 7`0" x 6`9" | Basement |
| 4pc Bathroom | 9`7" x 5`4" | Main |
| Bedroom | 9`6" x 10`2" | Main |
| Bedroom | 9`6" x 10`9" | Main |
| Kitchen With Eating Area | 15`2" x 18`1" | Main |
| Living Room | 11`3" x 17`2" | Main |

