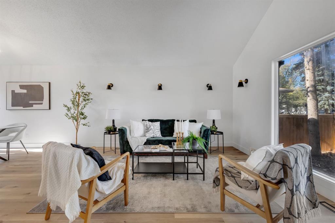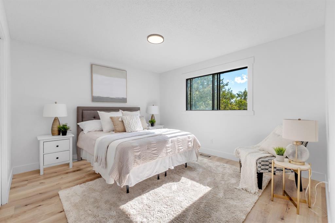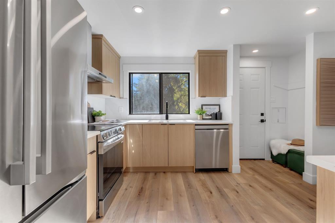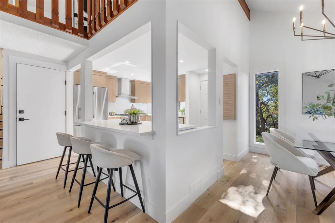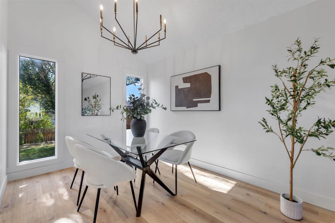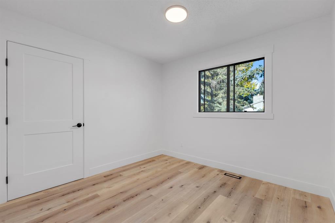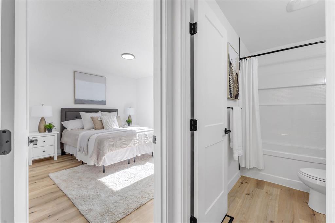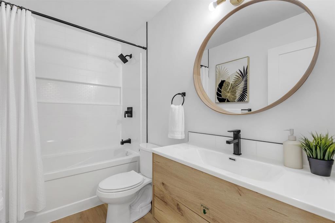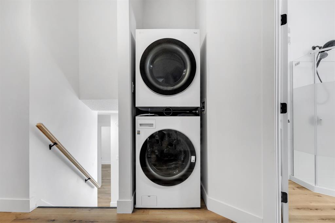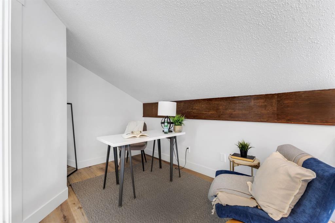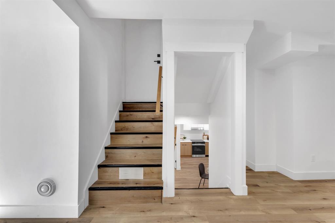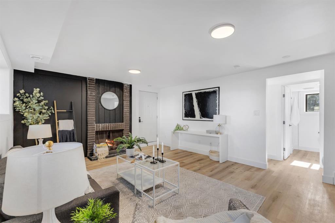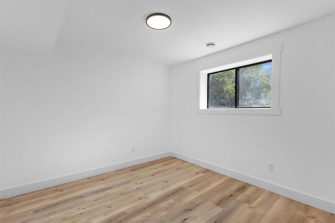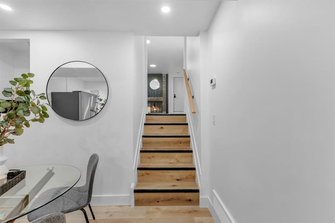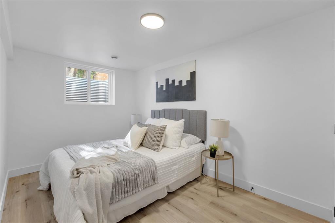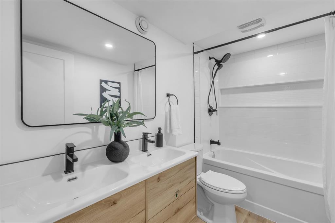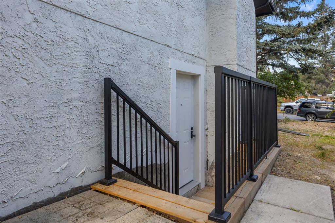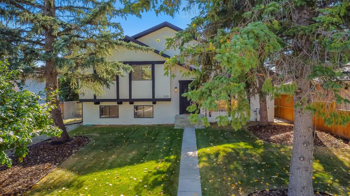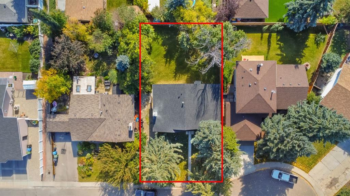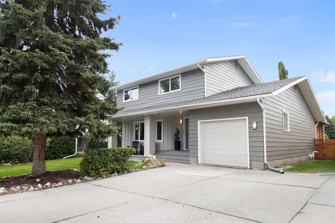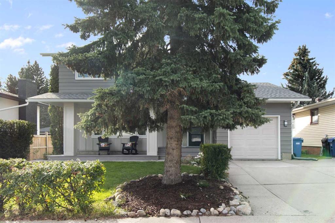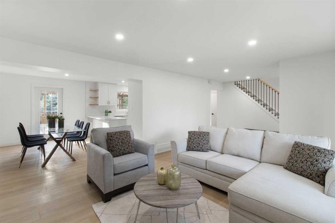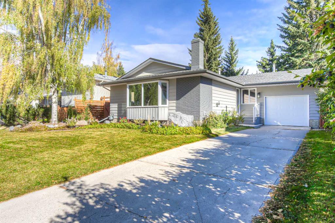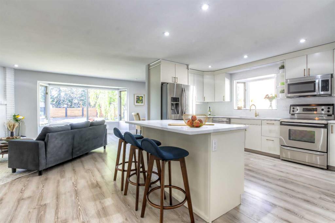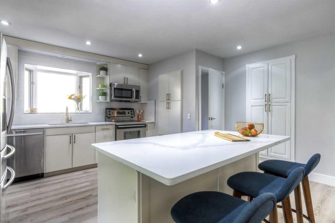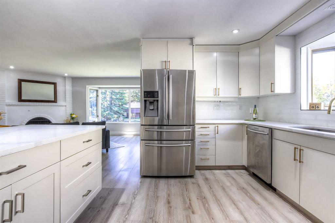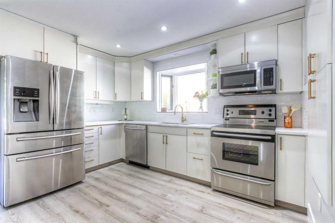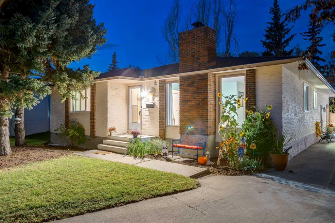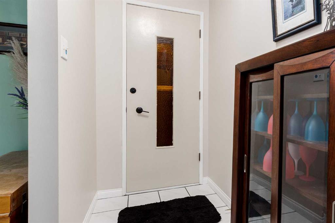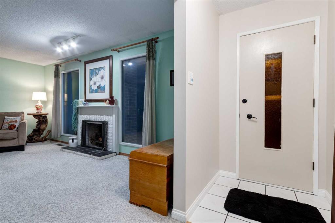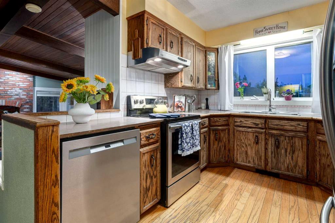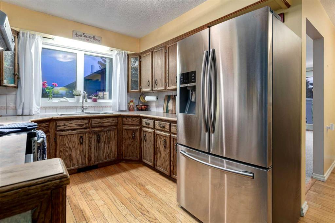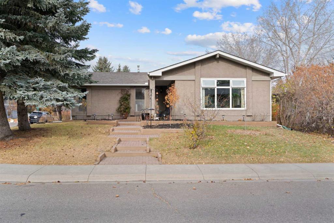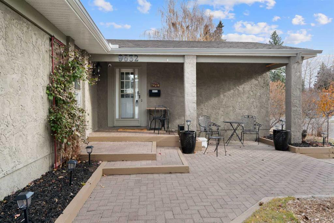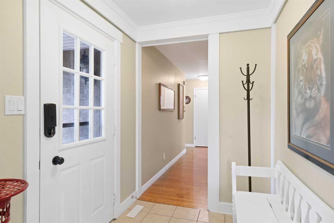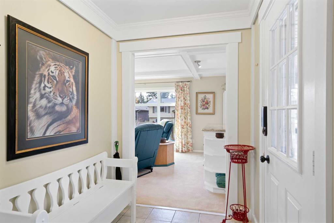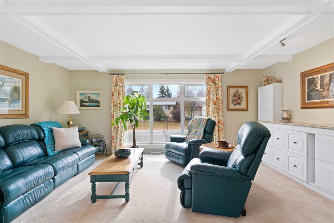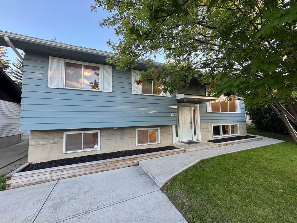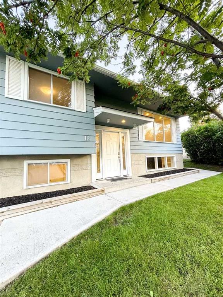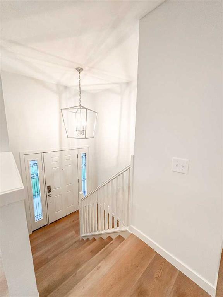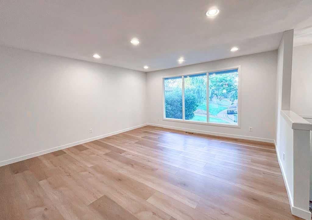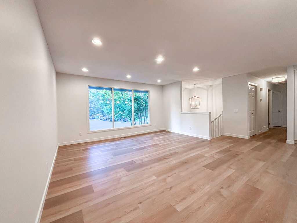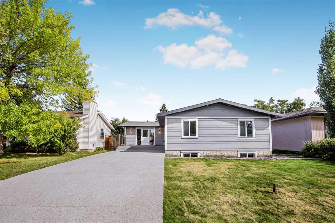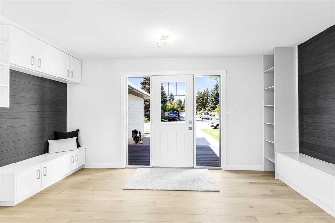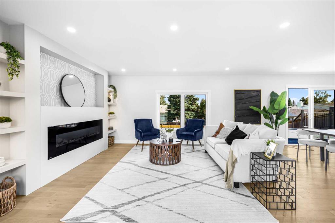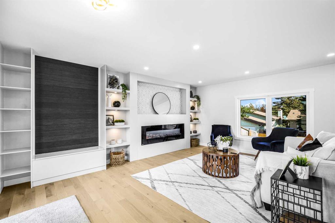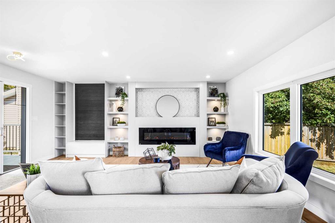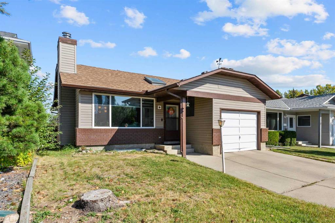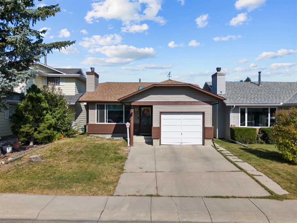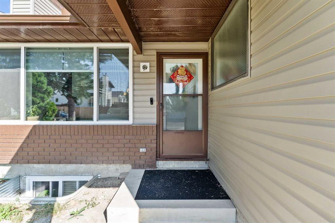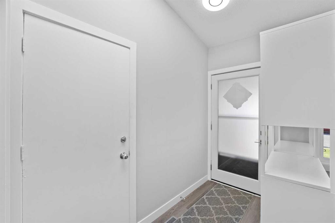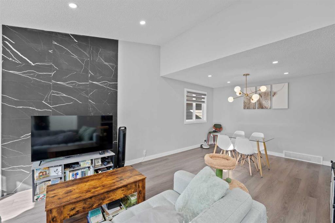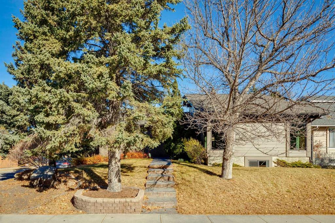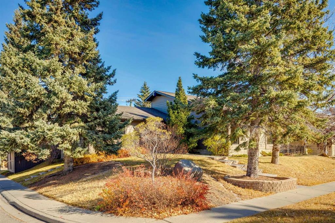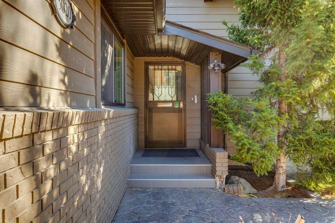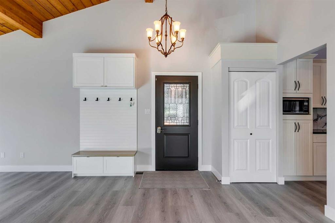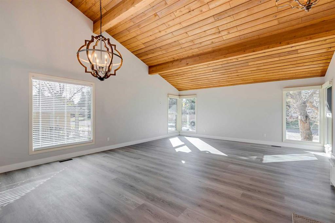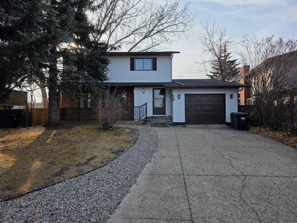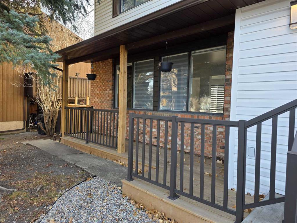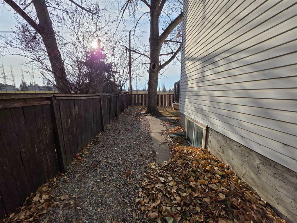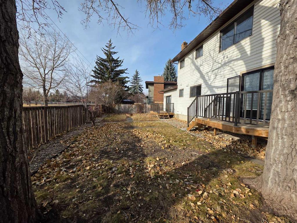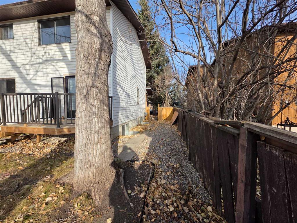208 Cedarille Green SW
Calgary T2W 2H4
MLS® Number: A2270895
$ 769,000
5
BEDROOMS
4 + 0
BATHROOMS
1,357
SQUARE FEET
1973
YEAR BUILT
Tucked away on a quiet street in the heart of Cedarbrae, a once-ordinary house has been lovingly transformed into a home filled with new life, possibility, and purpose. It began with a vision — to take a solid, well-loved property on a generous 6,300 SQFT lot and reimagine it for modern living. In 2024, that vision became reality. Every corner of this home was touched with intention: new flooring for tiny feet to run across, new bathrooms designed for busy mornings, new plumbing and electrical so families can settle in with peace of mind, and a brand-new roof to protect the memories waiting to be made. As you step through the front door, it’s clear this home was rebuilt with heart. Sunlight dances across the open living spaces, highlighting the sleek cabinetry, new appliances, and thoughtful finishes that bring warmth and modern style together effortlessly. Five large bedrooms and four full bathrooms mean there’s truly space for everyone — whether it's a growing family, multigenerational living, or an investor searching for exceptional flexibility. But the story doesn’t end upstairs. Down below, a fully legal suite with its own private entrance offers endless opportunities. A mortgage helper, a retreat for aging parents, a place for adult children to land, or even a private office — the legal suite was designed to give the next owner choices, freedom, and financial comfort. Its own secondary heat source ensures year-round coziness and efficiency. Step outside, and the transformation continues. New landscaping, fresh sod, pathways, and young trees bring the backyard to life. Surrounded by mature greenery, this oversized lot feels like a peaceful haven in the city — a place where summer BBQs, cozy firepits, playful afternoons, and quiet evenings all have room to exist. And for the dreamers who always imagine “just a little more,” the development permit for an oversized attached garage opens the door to even bigger possibilities. Paired with the long concrete driveway, parking is never a concern — up to three vehicles can easily call this space home. Beyond the property lines lies Cedarbrae — a timeless Calgary community known for its family-friendly spirit, walkable streets, nearby schools, parks, and easy access to shopping and transit. Here, neighbours wave, kids ride their bikes freely, and life moves at a comfortable, steady pace. This isn’t just a renovated home — it’s a fresh start. A place where modern living meets comfort and opportunity. A rare find in one of Calgary’s most established and loved communities. ? Your next chapter could begin here. Book your private showing today — this story is waiting for its next author.
| COMMUNITY | Cedarbrae |
| PROPERTY TYPE | Detached |
| BUILDING TYPE | House |
| STYLE | 4 Level Split |
| YEAR BUILT | 1973 |
| SQUARE FOOTAGE | 1,357 |
| BEDROOMS | 5 |
| BATHROOMS | 4.00 |
| BASEMENT | Full |
| AMENITIES | |
| APPLIANCES | Dishwasher, Induction Cooktop, Oven, Range Hood, Refrigerator, Washer/Dryer Stacked |
| COOLING | None |
| FIREPLACE | Brick Facing, Family Room, Wood Burning |
| FLOORING | Vinyl |
| HEATING | Central, Forced Air, Natural Gas |
| LAUNDRY | In Basement, Upper Level |
| LOT FEATURES | Back Yard, Front Yard, Fruit Trees/Shrub(s), Garden, Lawn, Private, Rectangular Lot |
| PARKING | Off Street, See Remarks |
| RESTRICTIONS | None Known |
| ROOF | Asphalt Shingle |
| TITLE | Fee Simple |
| BROKER | CIR Realty |
| ROOMS | DIMENSIONS (m) | LEVEL |
|---|---|---|
| Kitchen With Eating Area | 13`11" x 8`5" | Basement |
| Bedroom | 12`10" x 8`4" | Basement |
| 5pc Bathroom | 8`11" x 4`11" | Basement |
| Furnace/Utility Room | 12`9" x 7`3" | Basement |
| Family Room | 18`5" x 13`10" | Lower |
| Bedroom | 9`11" x 9`10" | Lower |
| 4pc Bathroom | 7`3" x 6`5" | Lower |
| Foyer | 8`1" x 4`2" | Main |
| Kitchen | 13`3" x 10`5" | Main |
| Living Room | 15`3" x 6`6" | Main |
| Dining Room | 10`10" x 8`11" | Main |
| Bedroom - Primary | 12`9" x 11`6" | Second |
| Bedroom | 13`0" x 8`5" | Second |
| Bedroom | 9`11" x 9`0" | Second |
| 4pc Bathroom | 8`11" x 4`11" | Second |
| Loft | 25`3" x 10`3" | Third |
| 3pc Bathroom | 7`4" x 6`11" | Third |
| Laundry | 3`0" x 2`8" | Third |

