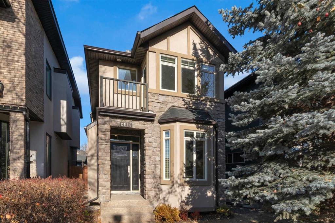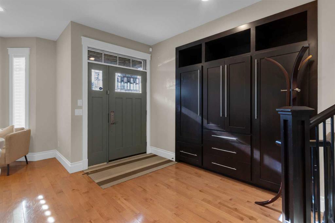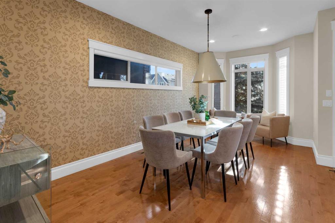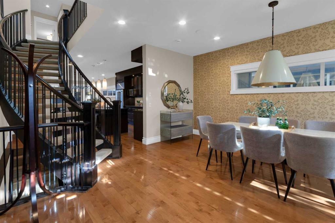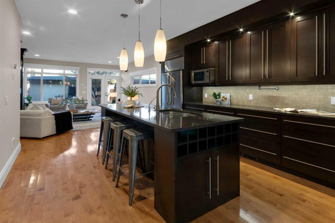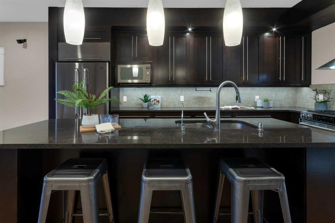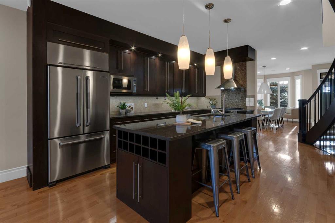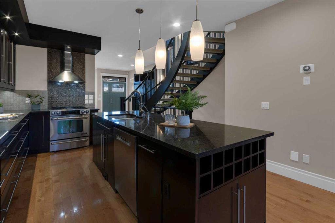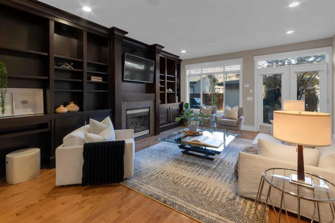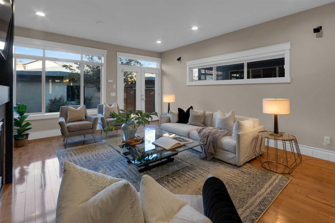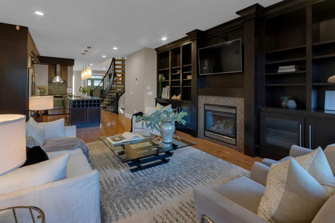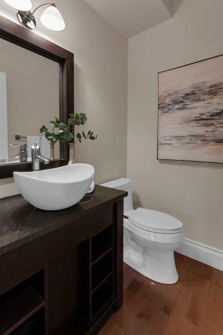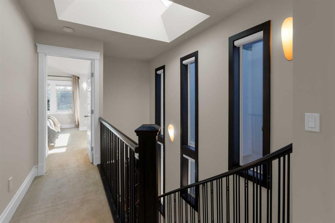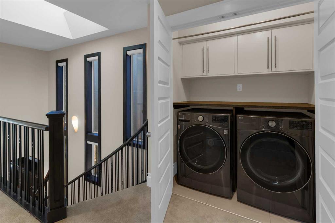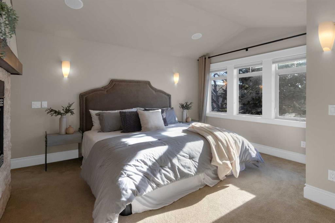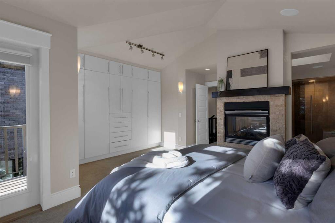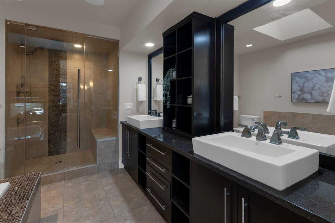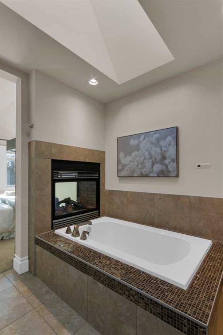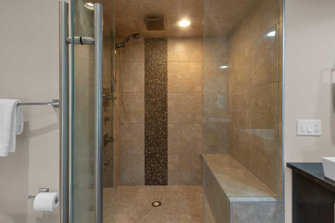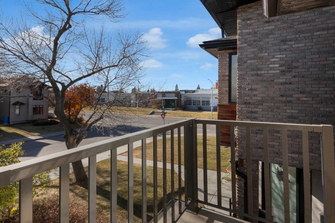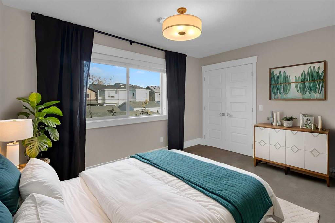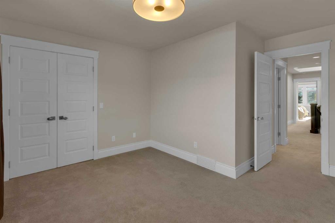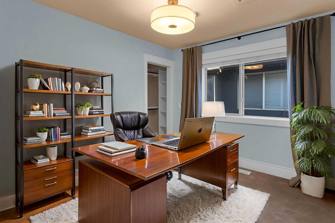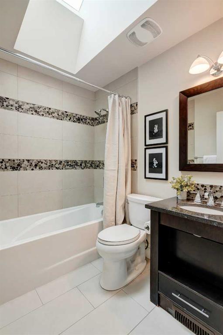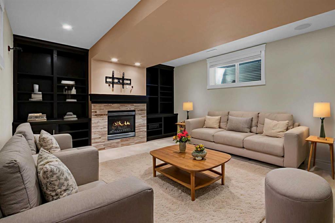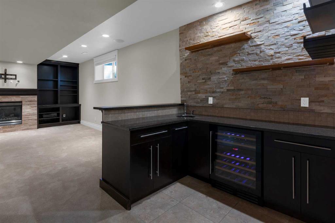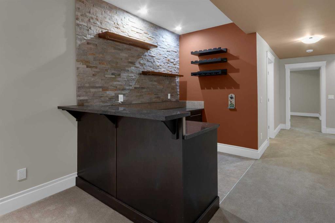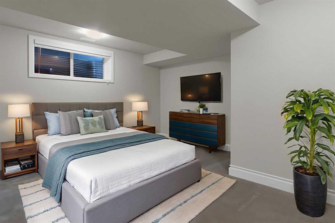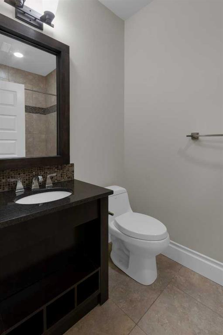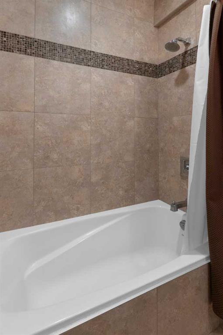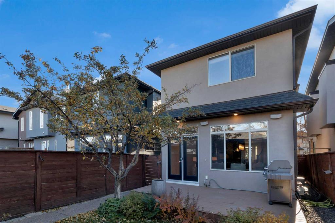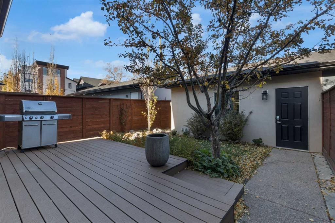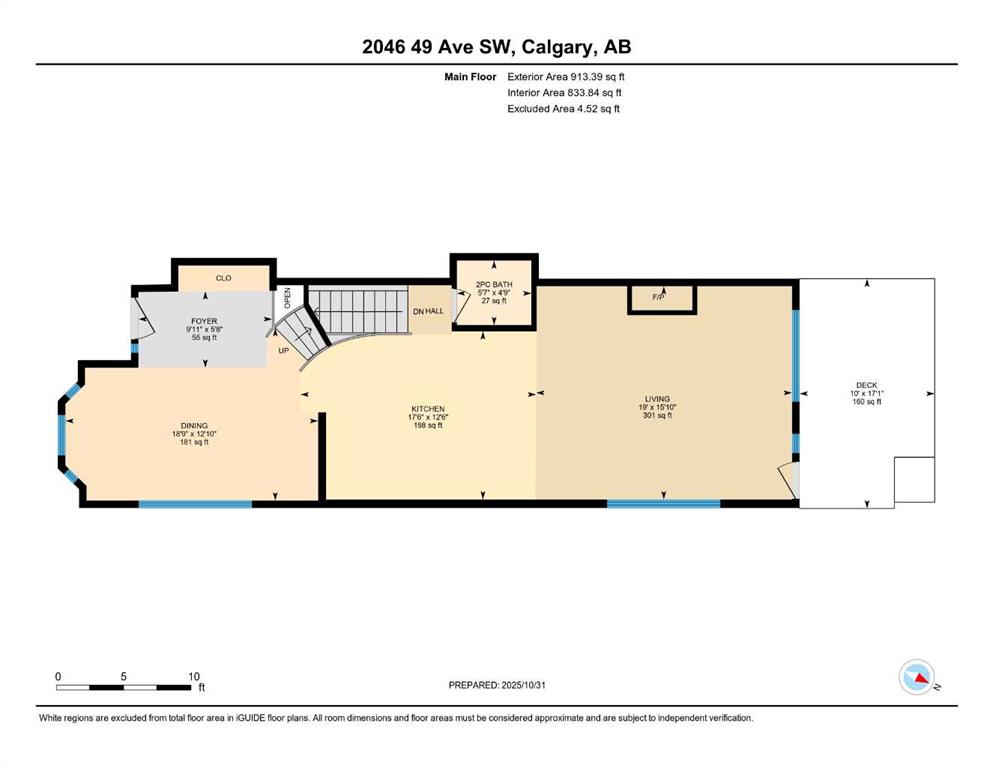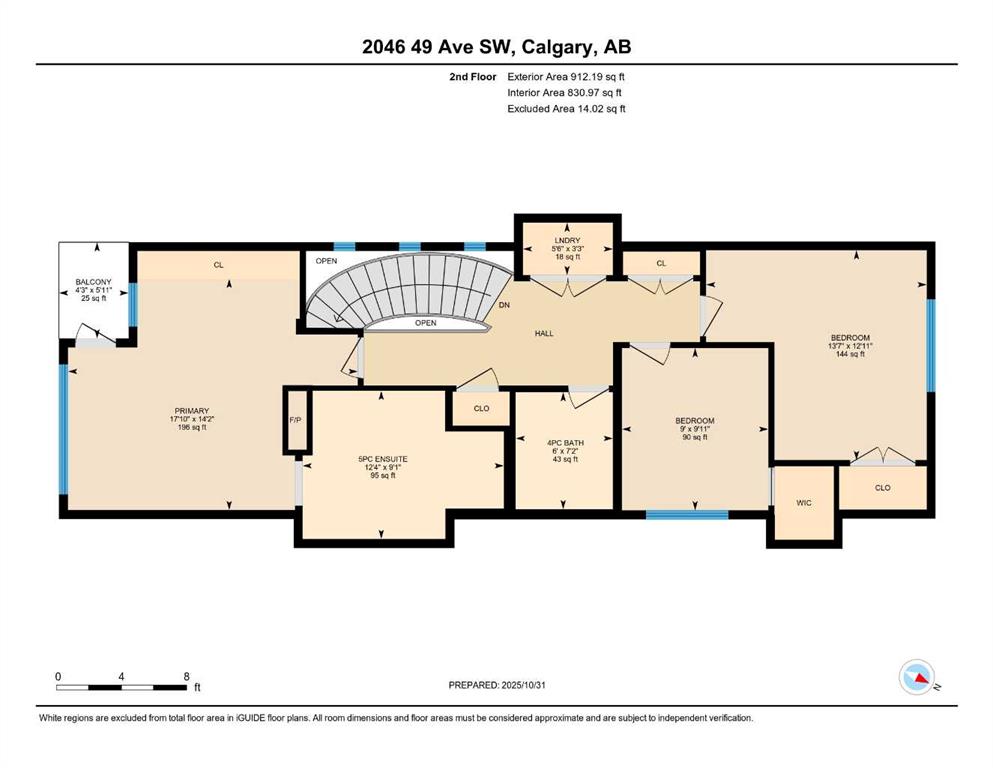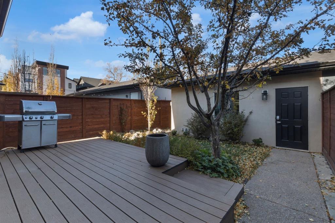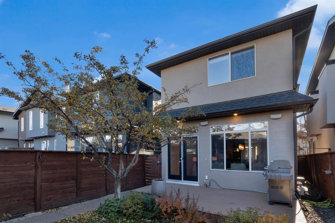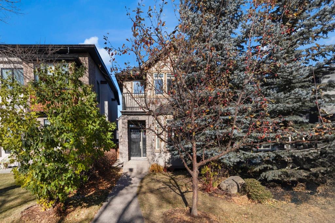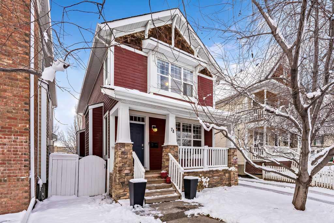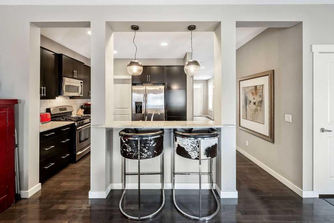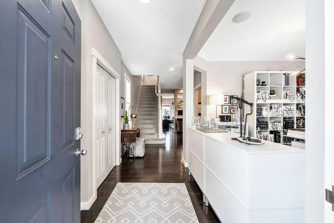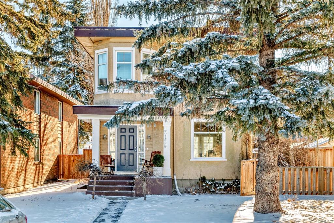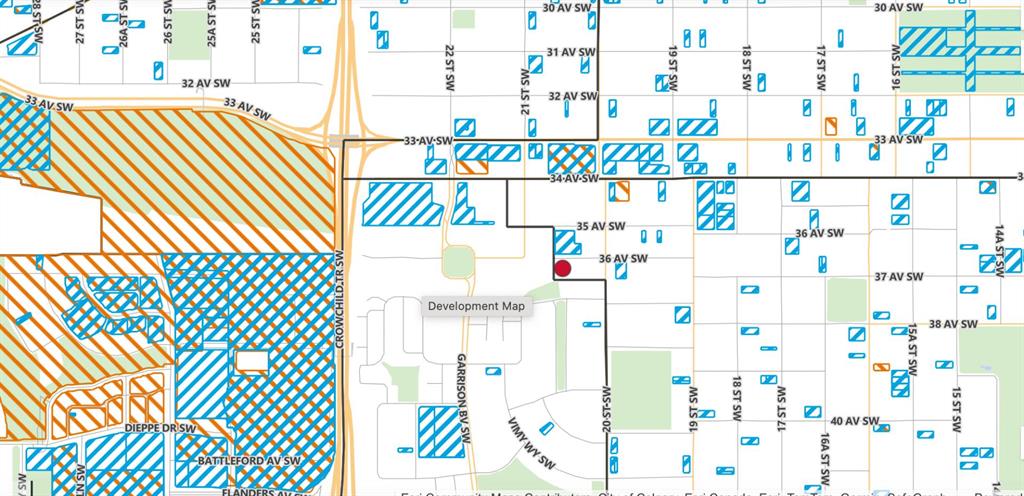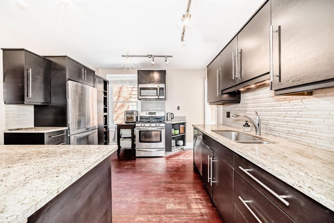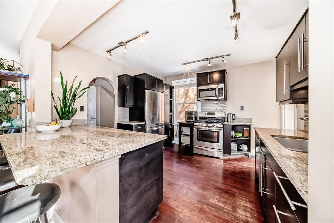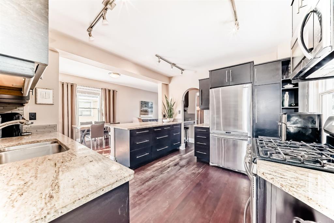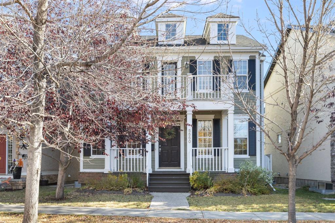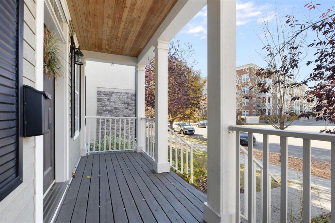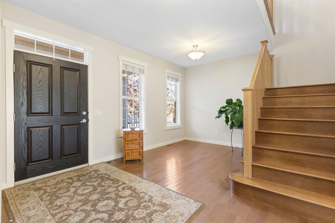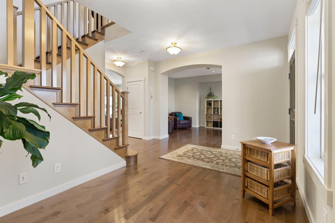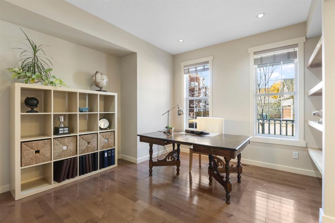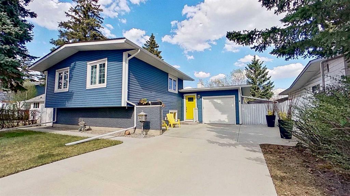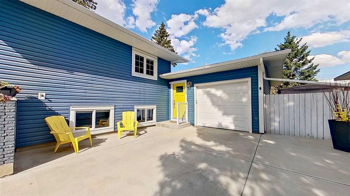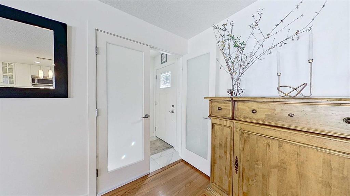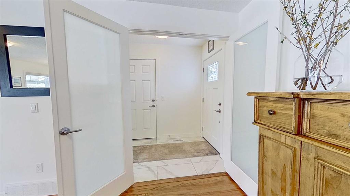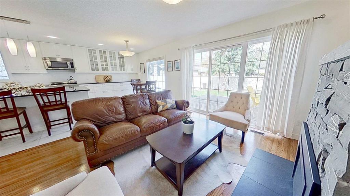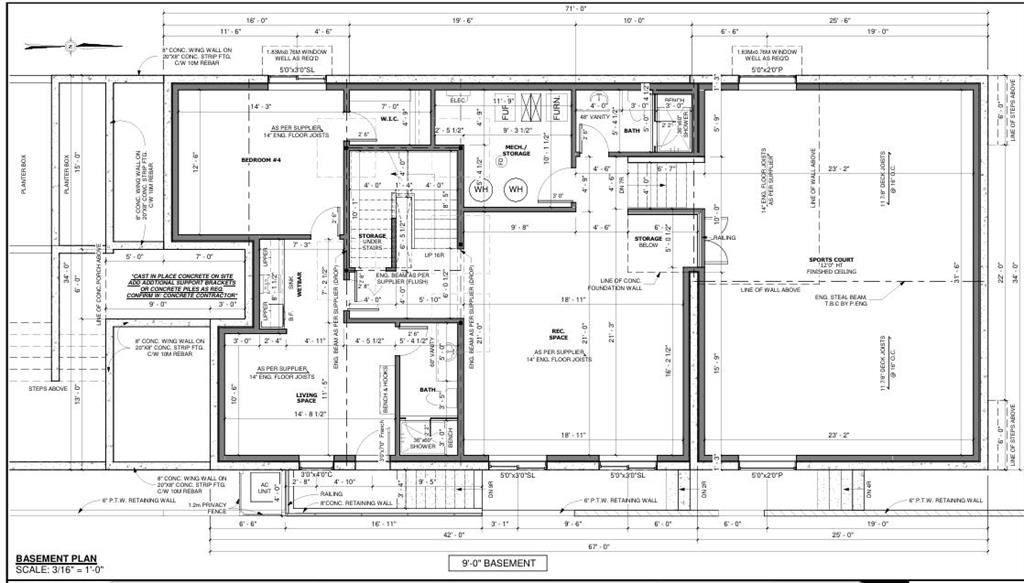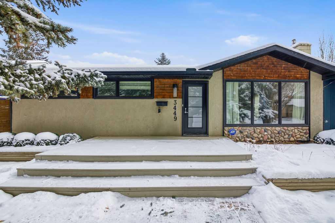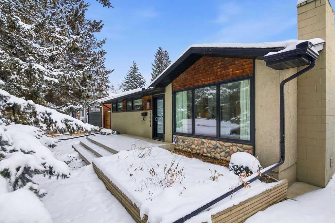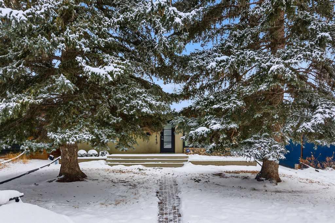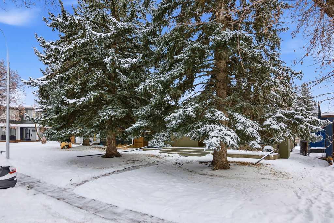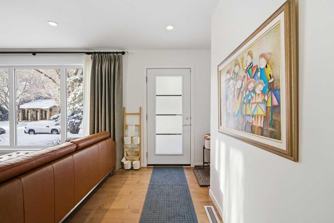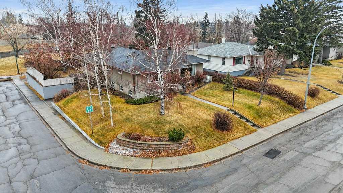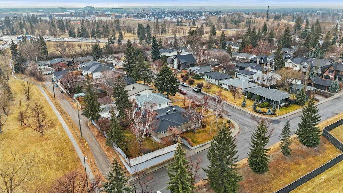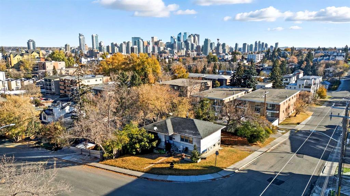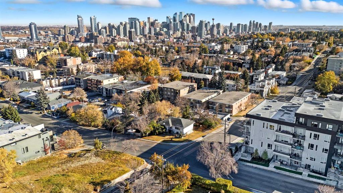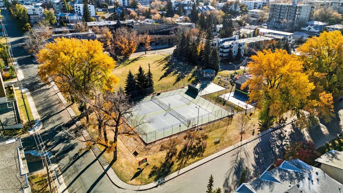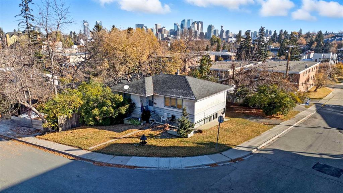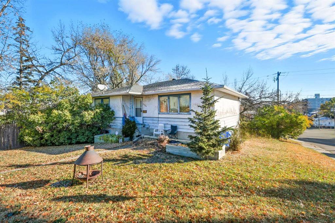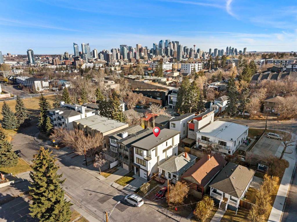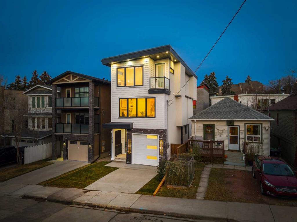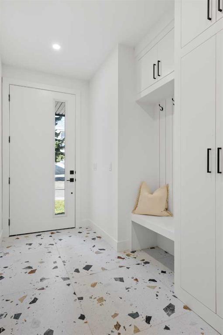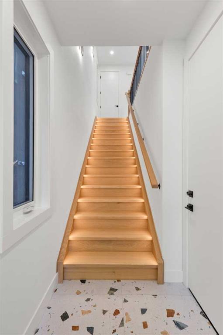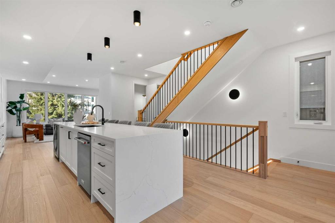2046 49 Avenue SW
Calgary T2T 2V4
MLS® Number: A2265090
$ 1,050,000
4
BEDROOMS
3 + 1
BATHROOMS
1,826
SQUARE FEET
2007
YEAR BUILT
Beautiful family home located on a quiet tree-lined street in the sought after community of Altadore. This spacious 2-storey, 4 bedroom house has a great layout with many standout features including the elegant curved staircase with open risers, 3 gas fireplaces, 3 skylights, built-in cabinetry, built-in speakers, and Hunter Douglas blinds throughout. Brand new hot water tank (November 2025) and roof shingles replaced in 2024. Upon entering the home you will notice the natural light throughout, quality finishing details, and functional layout with spacious room sizes. The foyer has a custom built-in closet, and leads to the bright dining room, roomy enough to accommodate a large dining table along with additional space for a seating area or other dining room furniture pieces. The kitchen offers granite countertops, espresso-stained cabinetry including a built-in wine rack and end of island cabinetry, breakfast bar seating at the island, reverse-osmosis water system, and stainless steel appliances including a Jenn-Air gas range and refrigerator. The kitchen opens onto the living room featuring a gas fireplace, full built-in cabinetry wall, and large windows to enjoy the view of your private yard. The powder room completes the main level. On the upper level you will find the bright primary suite with vaulted ceiling, south-facing balcony, built-in cabinetry, dual-sided fireplace and elegant ensuite with heated floors, dual vanities, soaker tub, and full tiled shower with rain drop shower head and glass door. The two additional bedrooms upstairs are good sizes and are located near the 4-piece bathroom that has one of three skylights, fully tiled shower/tub combo and vanity with granite countertop. Convenient upstairs laundry with storage and a drying rod, and 2 large linen/storage closets complete the upper level. The fully finished basement includes the 4th bedroom, full bathroom with heated floor, family room with gas fireplace and built-in cabinetry, wet bar with beverage fridge and wine shelving, and utility room. Fully fenced private yard with landscaping, composite deck and a double garage with storage shelving. This location has so much to offer! Enjoy Glenmore Athletic Park, River Park, several schools within walking distance, all the amenities that Marda Loop has to offer and easy access in and out of the community. Homes like this do not come on the market in Altadore often so do not delay viewing this great property!
| COMMUNITY | Altadore |
| PROPERTY TYPE | Detached |
| BUILDING TYPE | House |
| STYLE | 2 Storey |
| YEAR BUILT | 2007 |
| SQUARE FOOTAGE | 1,826 |
| BEDROOMS | 4 |
| BATHROOMS | 4.00 |
| BASEMENT | Full |
| AMENITIES | |
| APPLIANCES | Dishwasher, Dryer, Garage Control(s), Gas Stove, Microwave, Range Hood, Refrigerator, Washer, Window Coverings, Wine Refrigerator |
| COOLING | None |
| FIREPLACE | Family Room, Gas, Living Room, Primary Bedroom |
| FLOORING | Carpet, Hardwood, Tile |
| HEATING | Forced Air |
| LAUNDRY | Upper Level |
| LOT FEATURES | Back Lane, Back Yard |
| PARKING | Double Garage Detached |
| RESTRICTIONS | None Known |
| ROOF | Asphalt Shingle |
| TITLE | Fee Simple |
| BROKER | RE/MAX Realty Professionals |
| ROOMS | DIMENSIONS (m) | LEVEL |
|---|---|---|
| 4pc Bathroom | 8`1" x 5`0" | Basement |
| Bedroom | 14`10" x 13`5" | Basement |
| Game Room | 26`10" x 15`0" | Basement |
| Furnace/Utility Room | 10`0" x 5`11" | Basement |
| 2pc Bathroom | 5`7" x 4`9" | Main |
| Dining Room | 18`9" x 12`10" | Main |
| Foyer | 9`11" x 5`8" | Main |
| Kitchen | 17`6" x 12`6" | Main |
| Living Room | 19`0" x 15`10" | Main |
| 4pc Bathroom | 7`2" x 6`0" | Upper |
| 5pc Ensuite bath | 12`4" x 9`1" | Upper |
| Balcony | 5`11" x 4`3" | Upper |
| Bedroom | 9`11" x 9`0" | Upper |
| Bedroom | 13`7" x 12`11" | Upper |
| Laundry | 5`6" x 3`3" | Upper |
| Bedroom - Primary | 17`10" x 14`2" | Upper |

