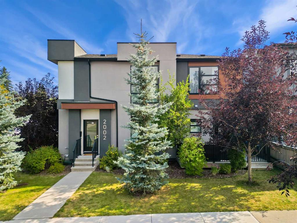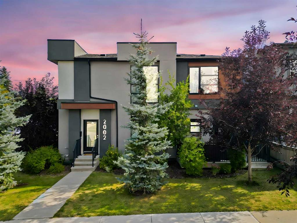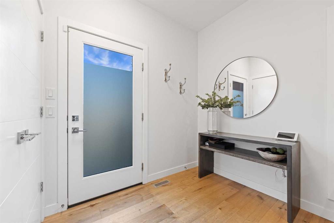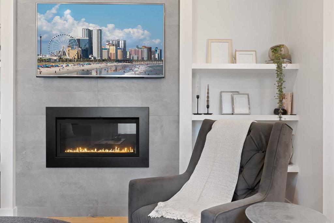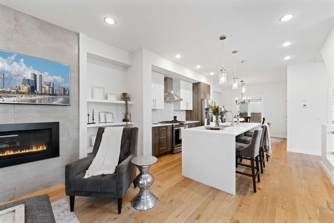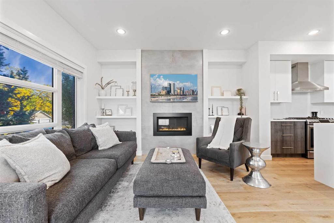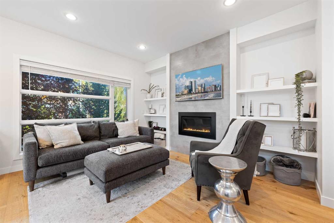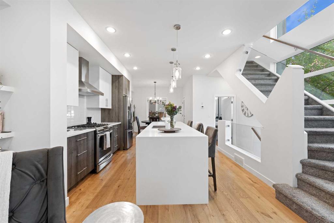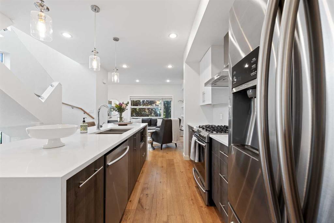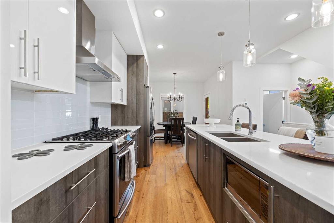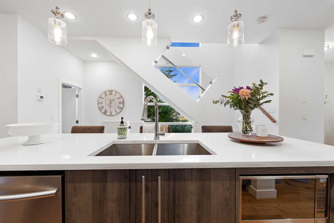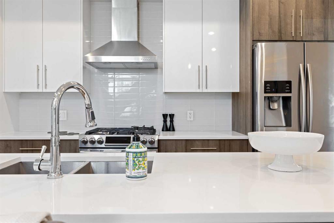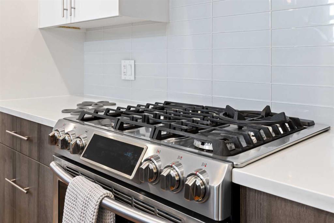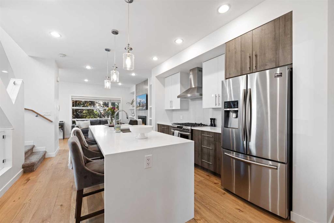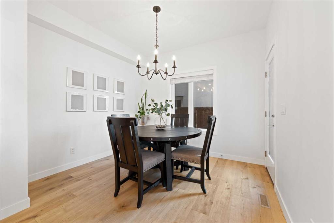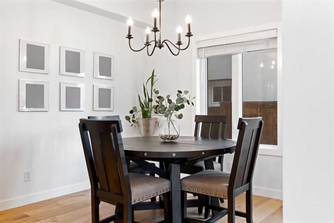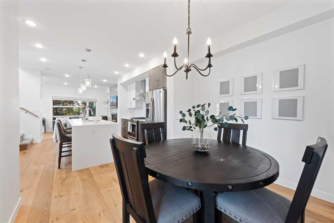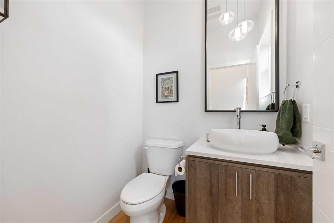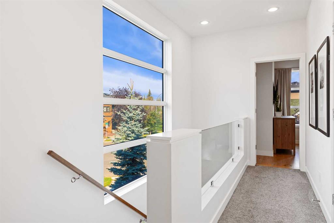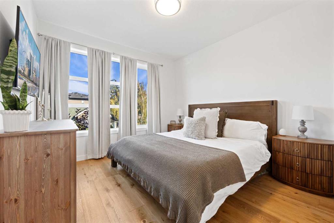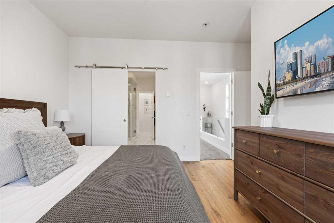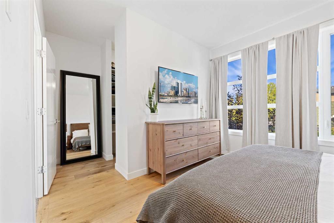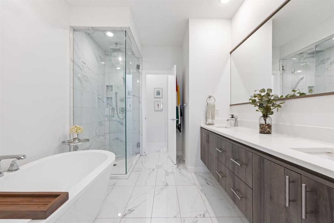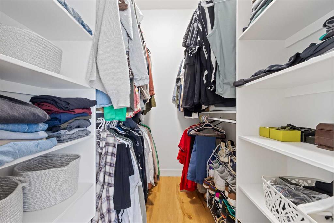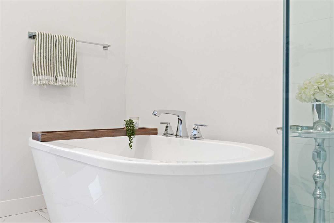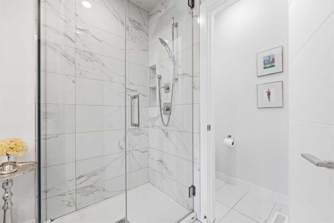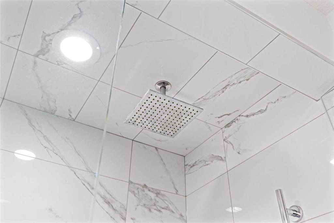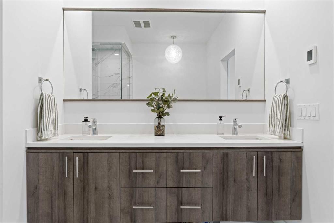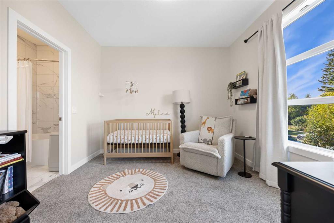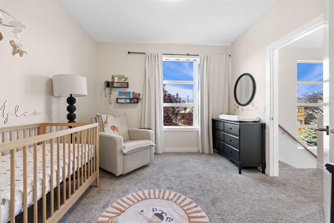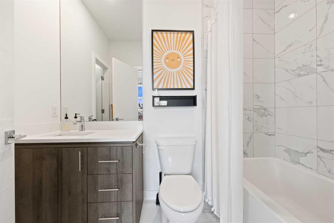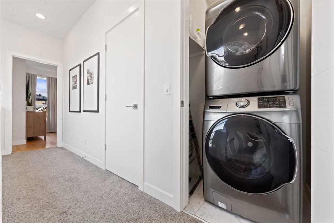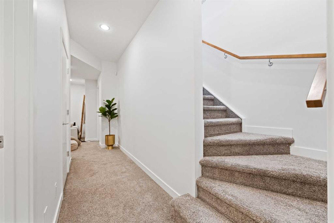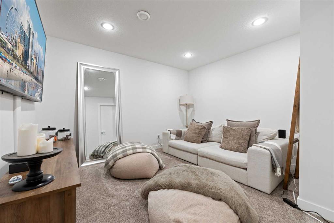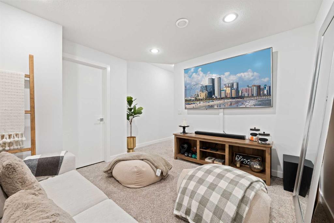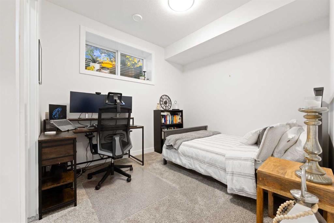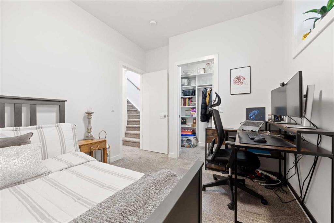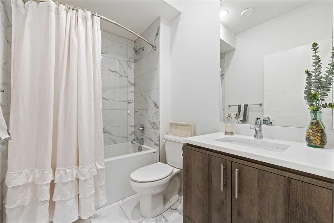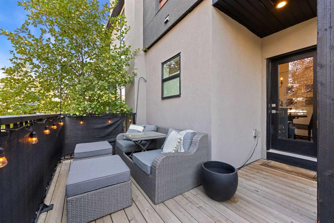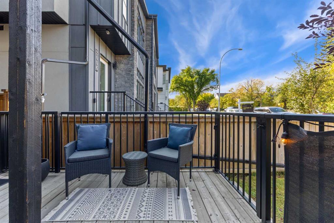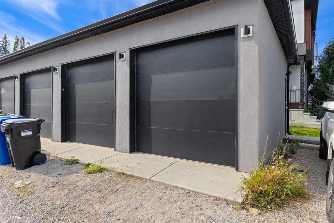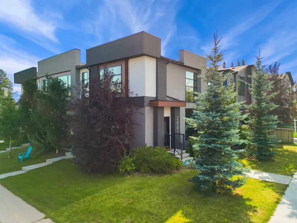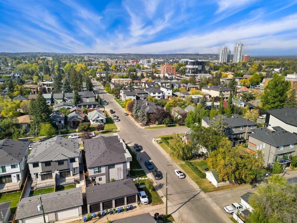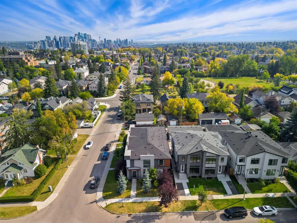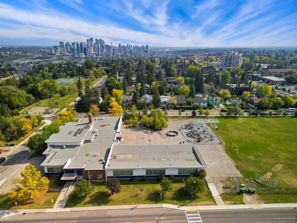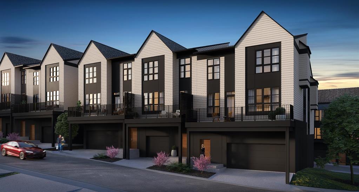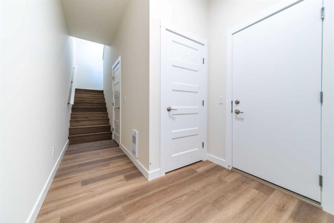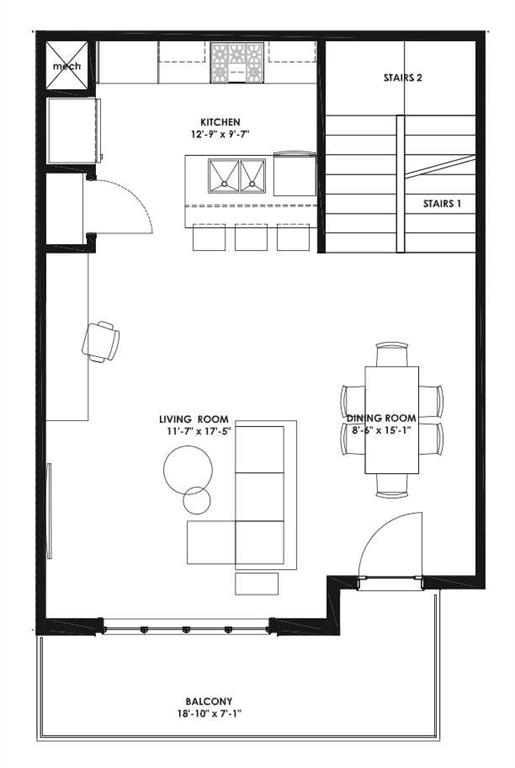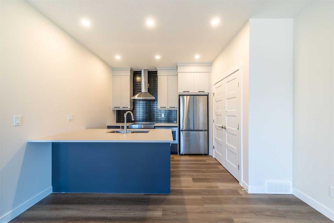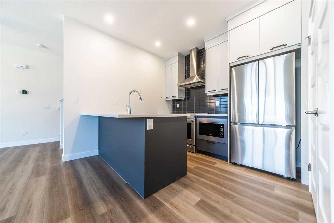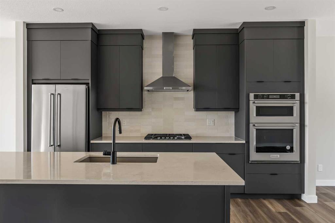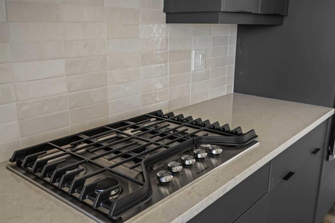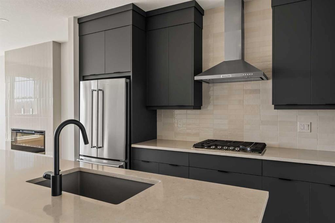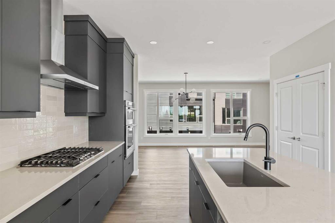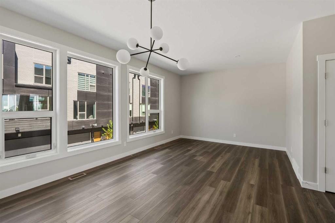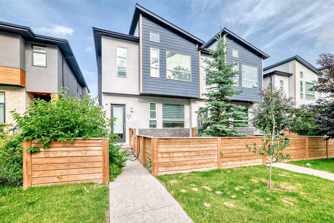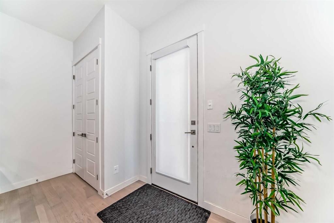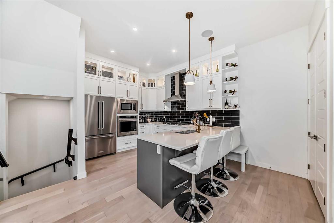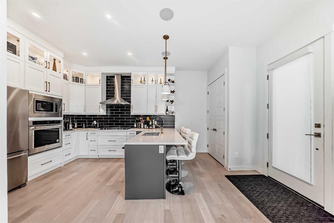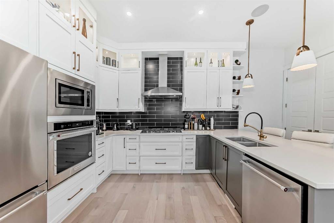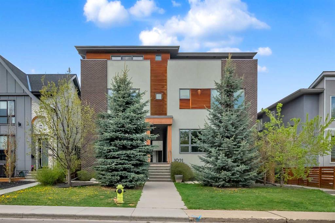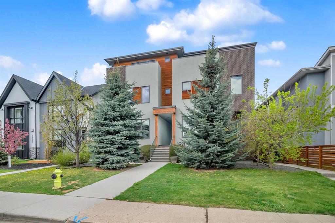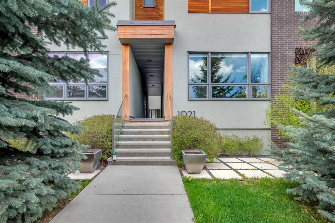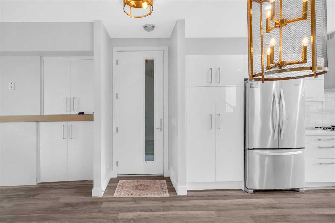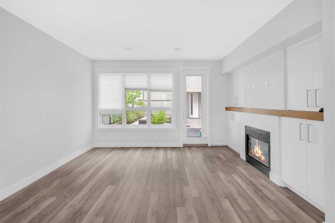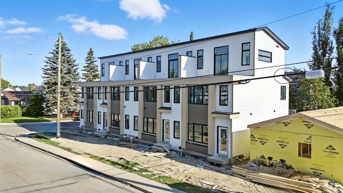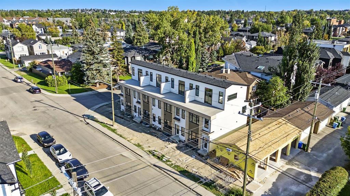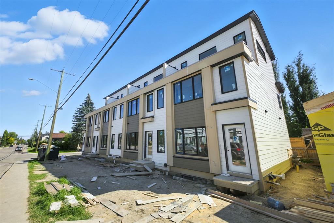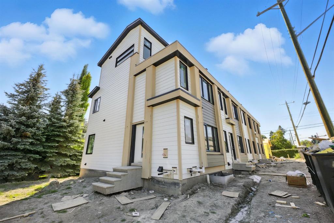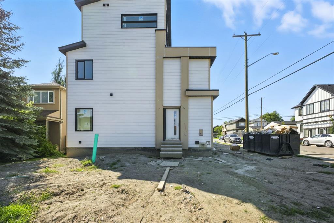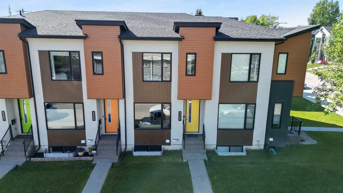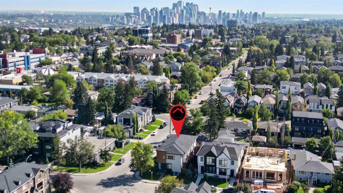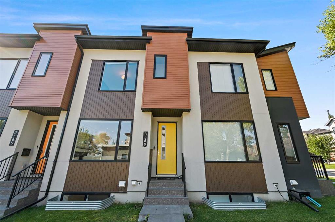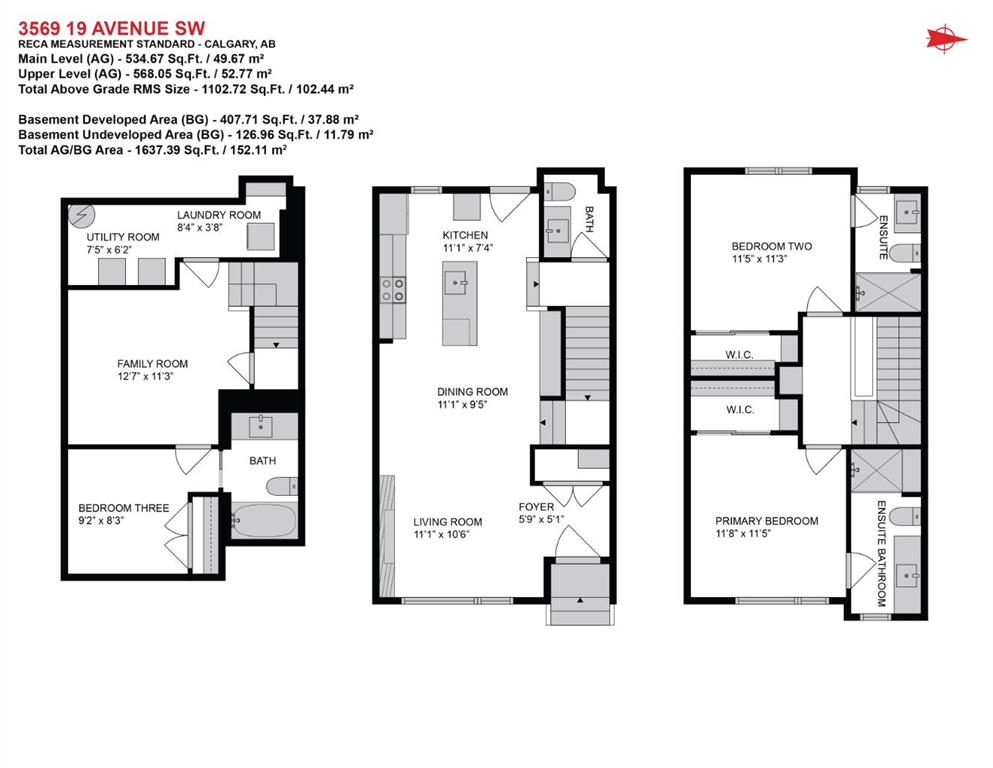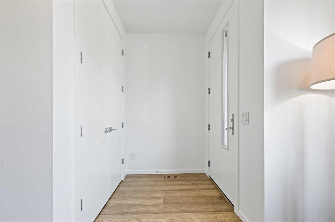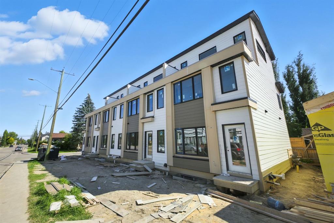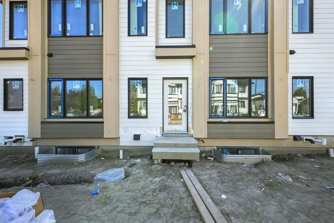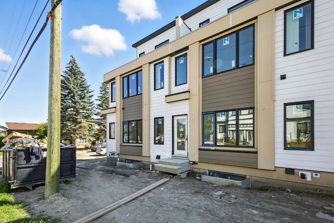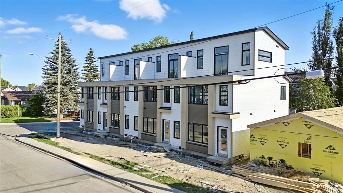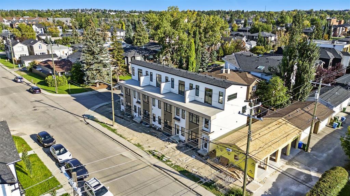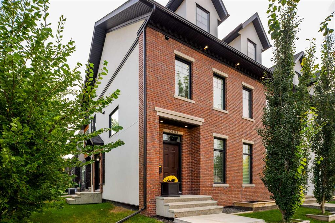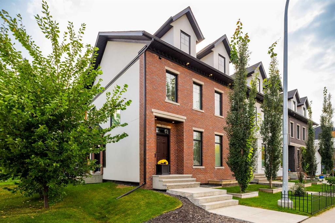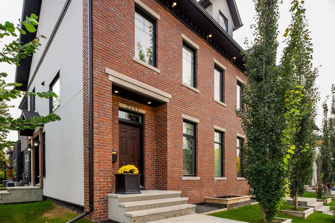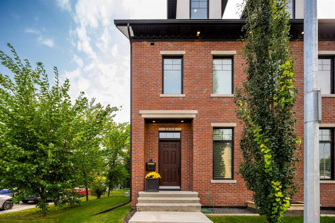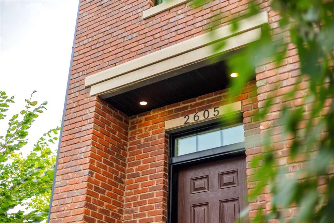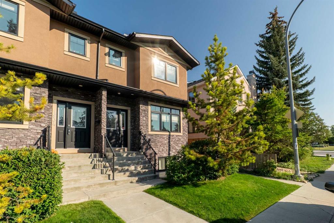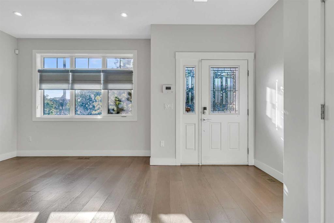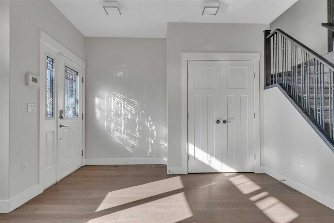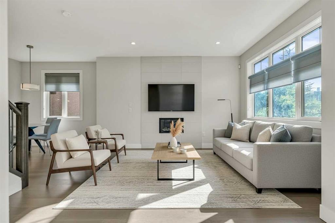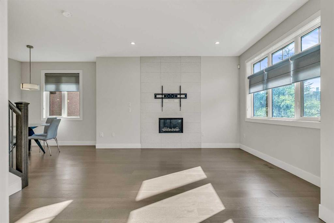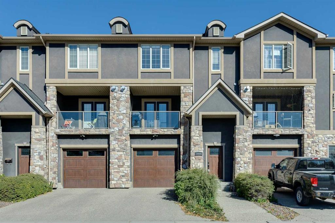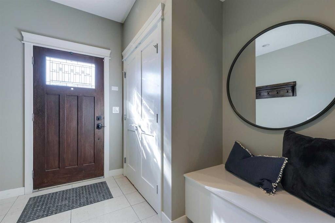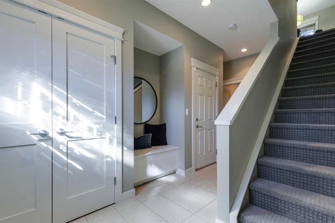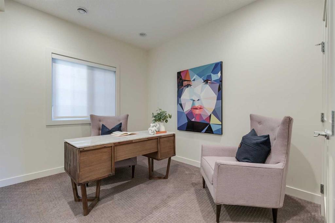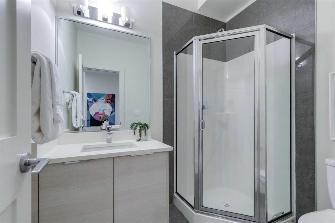2002 26A Street SW
Calgary T3E 2C1
MLS® Number: A2256848
$ 699,999
3
BEDROOMS
3 + 1
BATHROOMS
2018
YEAR BUILT
Welcome to this stunning executive corner-unit townhome, located in the heart of desirable Killarney. With CENTRAL AIR CONDITIONING AND IN-FLOOR HEATING, you have over 1,800 sq. ft. of beautifully developed living space. This stylish residence offers an abundance of natural light from the North, South, and West, creating a bright and inviting atmosphere throughout. The main floor features an open-concept layout with high-end finishes, including a sleek quartz island and quartz countertops throughout the kitchen — perfect for entertaining or casual everyday living. The spacious living and dining areas flow seamlessly, centered around a cozy gas fireplace that adds warmth and charm year-round. Upstairs, you'll find double primary suites, each with its own walk-in closet and private ensuite. One standout suite features rich hardwood flooring, a spa-inspired ensuite with a soaker tub, an oversized glass shower, and double sinks, creating a true owner’s retreat. The fully developed basement adds incredible versatility, with a third bedroom, full bathroom, and a spacious recreation/family room — ideal for guests, a home office, or movie nights. Step outside to your fenced, private yard, offering a serene outdoor space perfect for pets, kids, or summer BBQs. A single detached garage completes the package, providing both storage and convenience. Located in a walkable, well-connected neighbourhood with quick access to downtown, transit, parks, and schools, this home offers the perfect balance of luxury, location, and lifestyle.
| COMMUNITY | Killarney/Glengarry |
| PROPERTY TYPE | Row/Townhouse |
| BUILDING TYPE | Four Plex |
| STYLE | 2 Storey |
| YEAR BUILT | 2018 |
| SQUARE FOOTAGE | 1,286 |
| BEDROOMS | 3 |
| BATHROOMS | 4.00 |
| BASEMENT | Finished, Full |
| AMENITIES | |
| APPLIANCES | Central Air Conditioner, Dishwasher, Dryer, Garage Control(s), Gas Range, Microwave, Range Hood, Refrigerator, Washer, Window Coverings |
| COOLING | Central Air |
| FIREPLACE | Gas, Living Room |
| FLOORING | Carpet, Ceramic Tile, Hardwood |
| HEATING | In Floor, Forced Air, Natural Gas |
| LAUNDRY | Upper Level |
| LOT FEATURES | Corner Lot, Front Yard, Landscaped |
| PARKING | Single Garage Detached |
| RESTRICTIONS | Board Approval |
| ROOF | Asphalt Shingle |
| TITLE | Fee Simple |
| BROKER | The Real Estate District |
| ROOMS | DIMENSIONS (m) | LEVEL |
|---|---|---|
| Game Room | 12`3" x 11`9" | Basement |
| Bedroom | 11`5" x 9`5" | Basement |
| Furnace/Utility Room | 8`0" x 5`8" | Basement |
| Furnace/Utility Room | 4`6" x 2`0" | Basement |
| 4pc Bathroom | 7`11" x 5`5" | Basement |
| Living Room | 12`0" x 13`7" | Main |
| Kitchen | 12`5" x 11`8" | Main |
| Dining Room | 10`6" x 9`8" | Main |
| 2pc Bathroom | 5`1" x 4`11" | Main |
| Bedroom - Primary | 16`4" x 11`5" | Second |
| Bedroom | 10`11" x 11`1" | Second |
| 5pc Ensuite bath | 8`10" x 13`2" | Second |
| 4pc Ensuite bath | 5`1" x 8`5" | Second |

