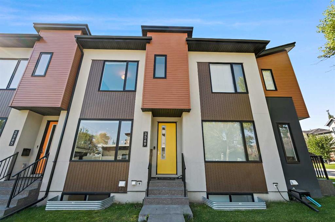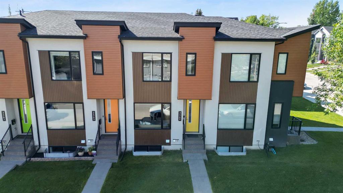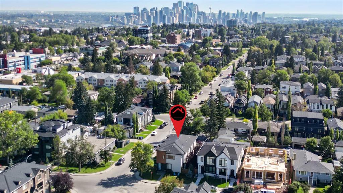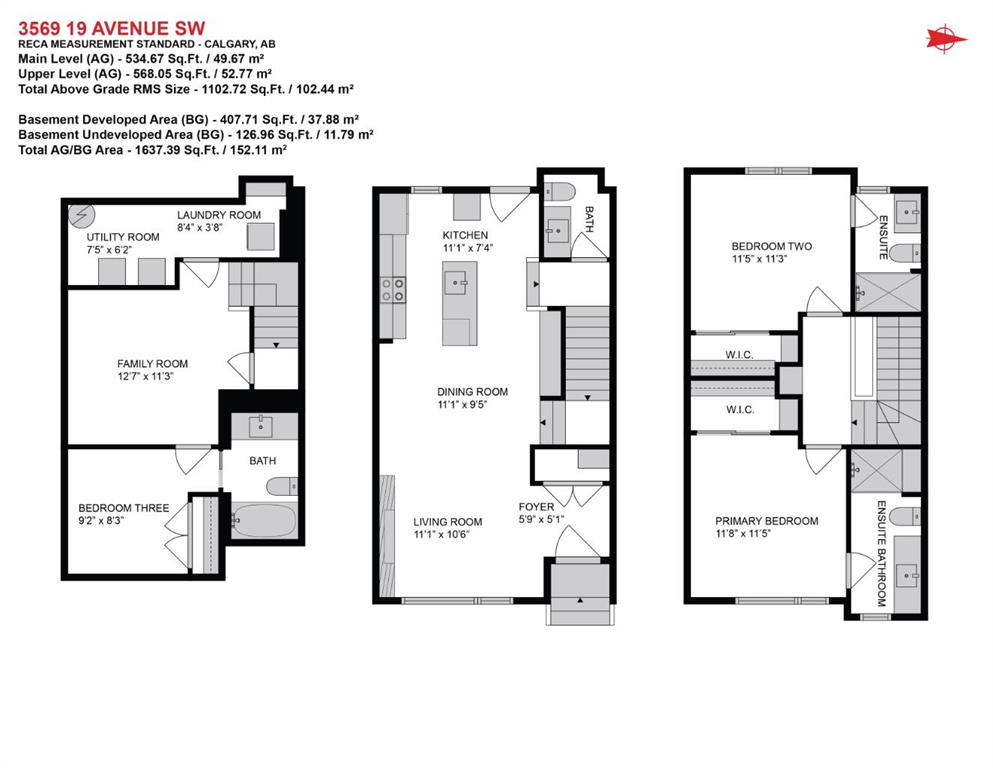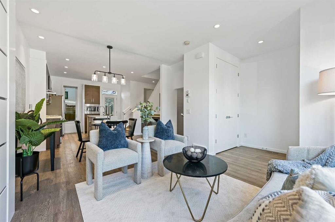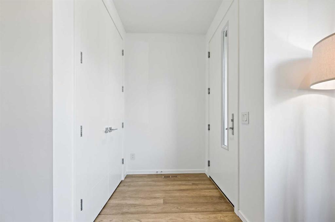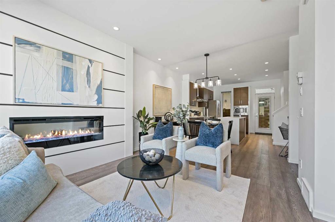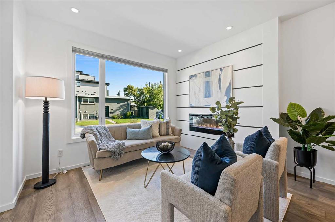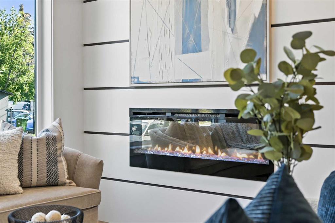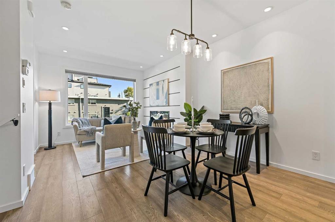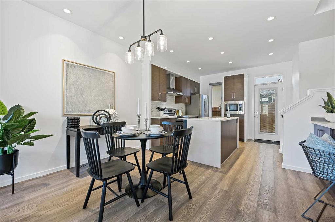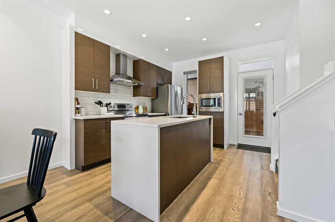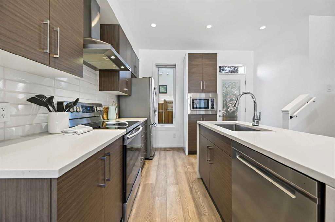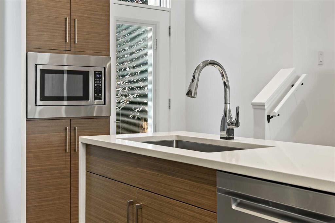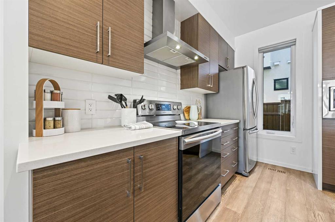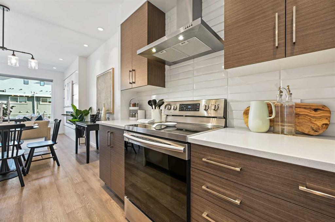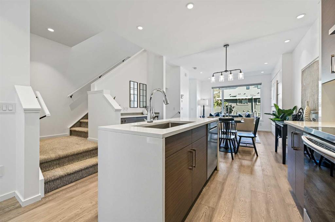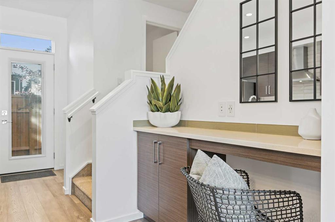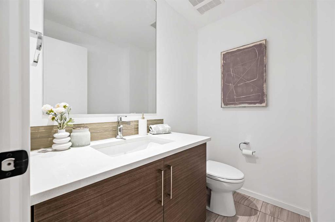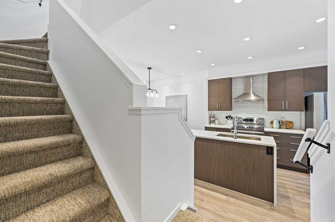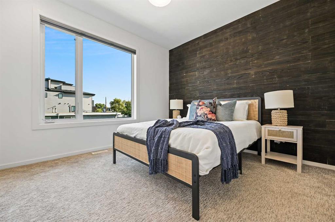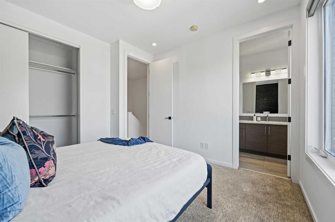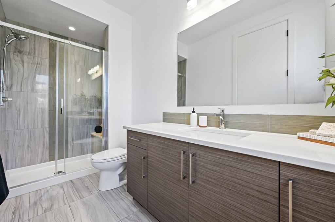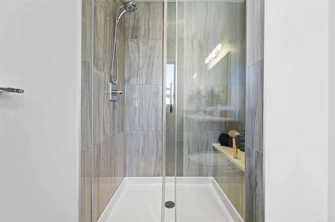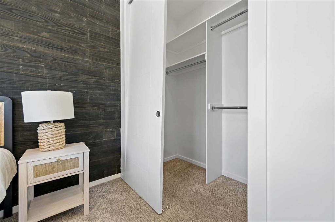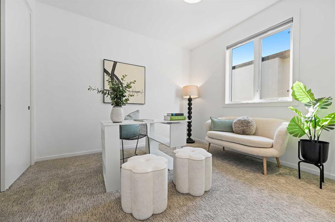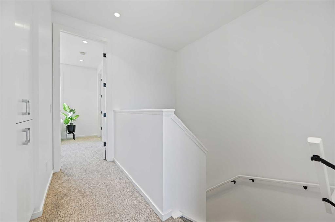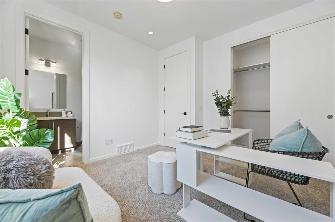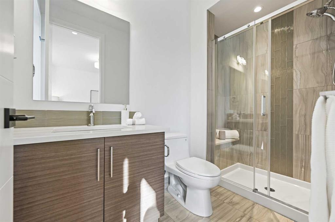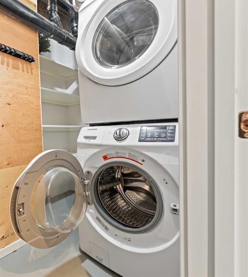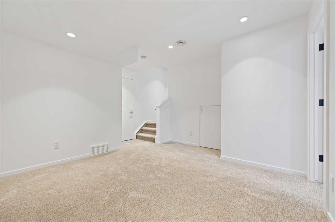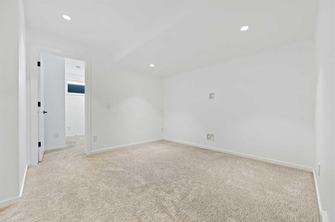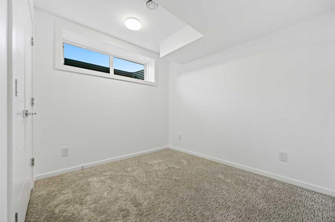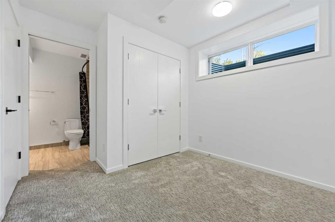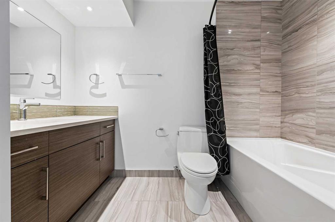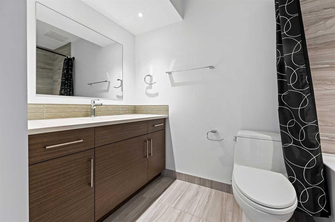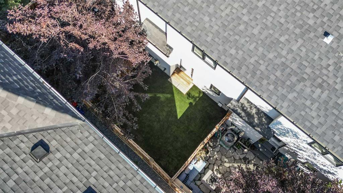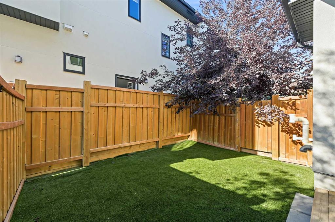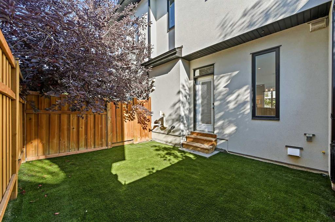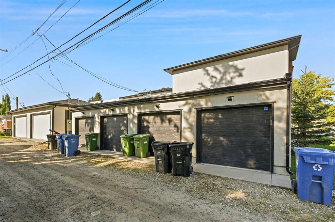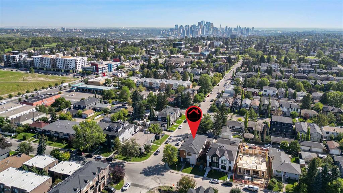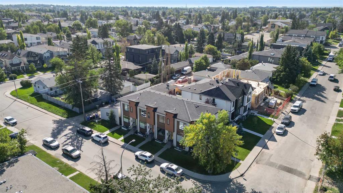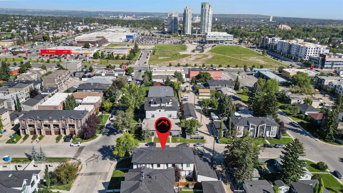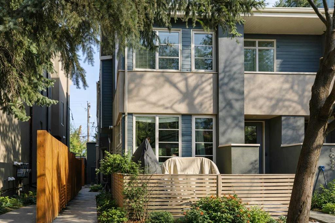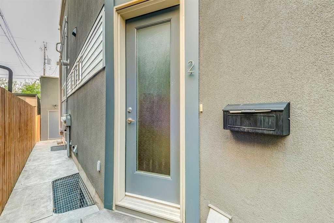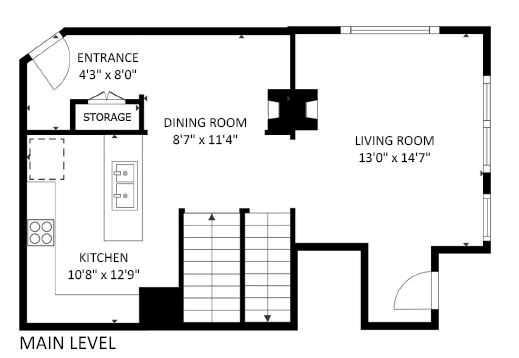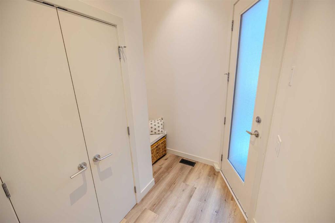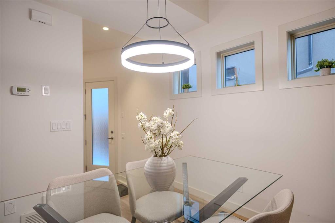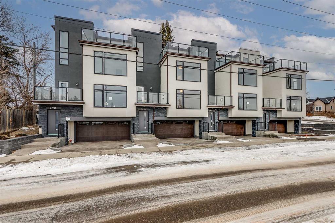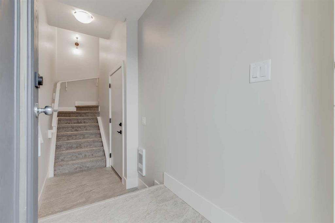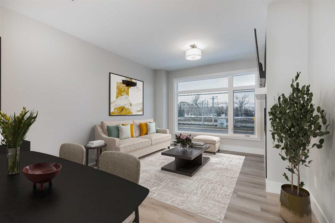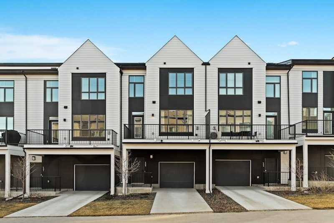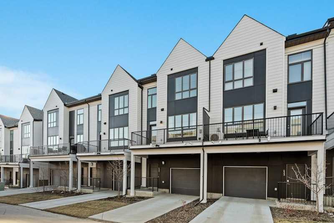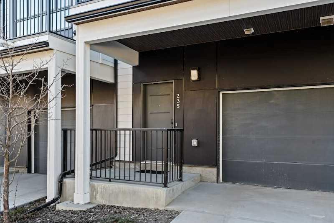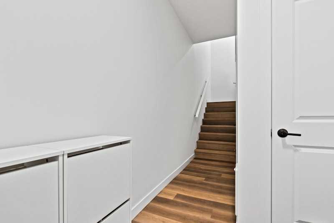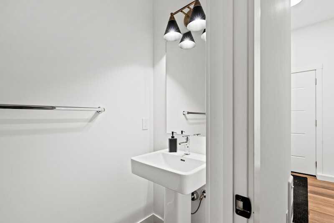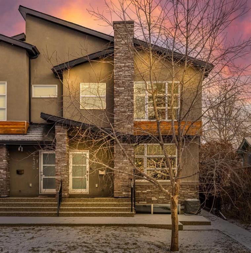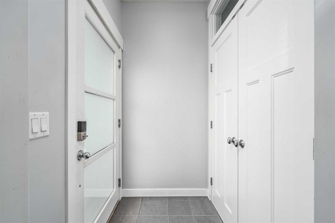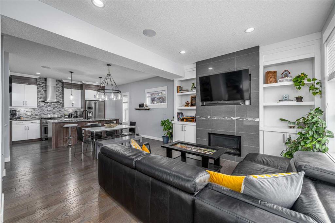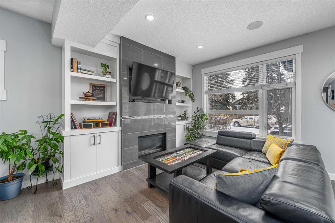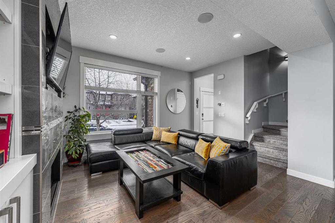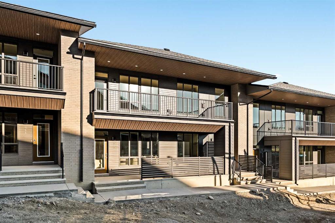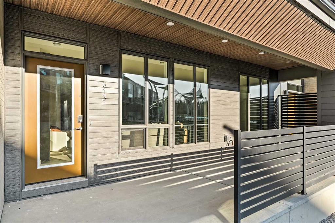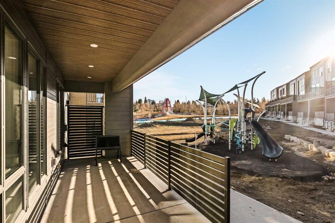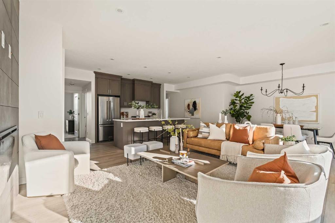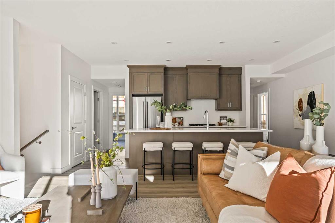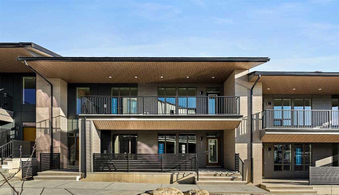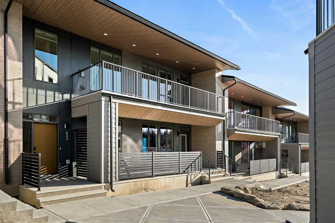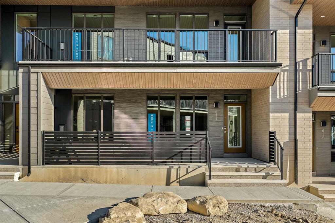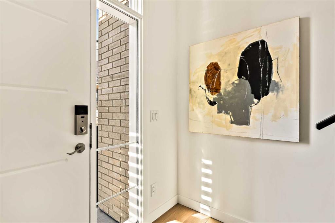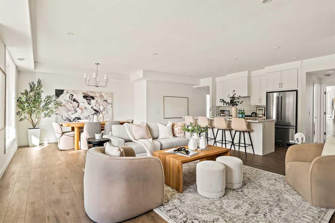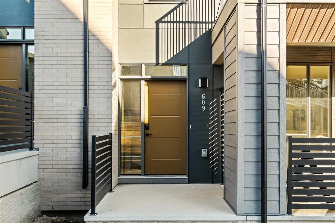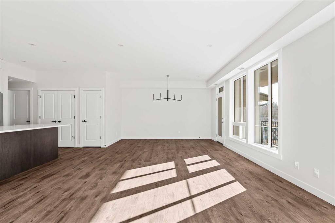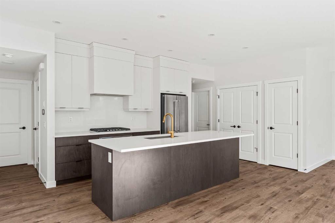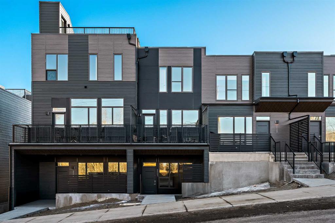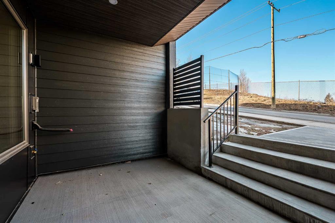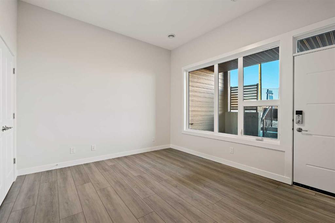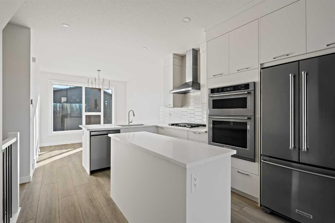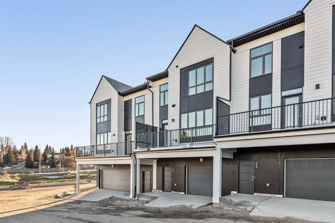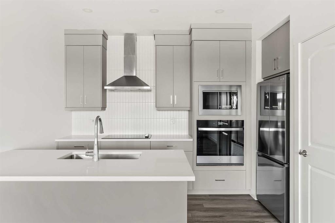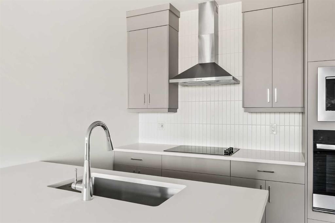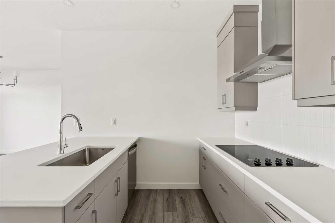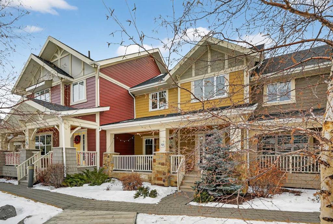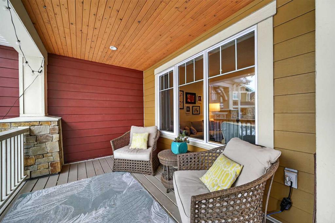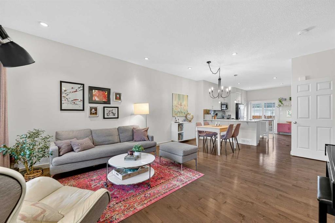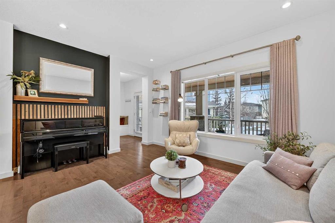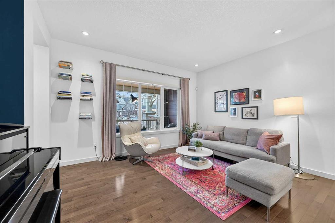3569 19 Avenue SW
Calgary T3E 8C9
MLS® Number: A2281708
$ 675,000
3
BEDROOMS
3 + 1
BATHROOMS
1,103
SQUARE FEET
2017
YEAR BUILT
**PRICE REDUCED** ATTENTION INVESTORS/PROFESSIONALS/DOG OWNERS/UPGRADERS/FIRST TIME HOME BUYERS - Stylish. Spacious. Sophisticated. **TURN KEY & MOVE IN READY KILLARNEY TOWNHOME WITH PRIVATE YARD** This exceptionally well-appointed 3-bedroom, 3.5-bath townhome offers over 1,600 sq ft of thoughtfully designed living space in one of Calgary’s most desirable inner-city communities. Each bedroom features its own private ensuite, providing a perfect blend of luxury and convenience for families, professionals, or guests. A bonus powder room on the main level adds everyday functionality. From the moment you step inside, the open-concept layout, soaring 9’ flat ceilings, and oversized interior doors create a sense of airiness and modern elegance. The modern kitchen features sleek modern cabinetry, waterfall quartz countertops, white oak engineered hardwood flooring, stainless steel appliances, and a glossy tile backsplash. Upstairs, you'll find two generous primary suites, each with ensuite bathrooms and walk-in closets split by the hallway, stairs and linen closet for maximum privacy. The fully developed lower level offers even more space with a third bedroom, full 4pc bath, media/flex space, laundry area, & storage—perfect for guests, a home office, or cozy movie nights/ work-out area. Step outside into your private backyard oasis—complete with low-maintenance turf—ideal for relaxing or entertaining. PERFECT FOR A HAPPY DOG. Top this all off with a private, detached single garage (not shared), offering both security and convenience. Located just minutes to downtown, with easy access to the C-Train, Marda Loop, playgrounds, golf, schools, and shopping, this location truly offers the best of urban living with a community feel.
| COMMUNITY | Killarney/Glengarry |
| PROPERTY TYPE | Row/Townhouse |
| BUILDING TYPE | Five Plus |
| STYLE | 2 Storey |
| YEAR BUILT | 2017 |
| SQUARE FOOTAGE | 1,103 |
| BEDROOMS | 3 |
| BATHROOMS | 4.00 |
| BASEMENT | Full |
| AMENITIES | |
| APPLIANCES | Dishwasher, Dryer, Garage Control(s), Gas Cooktop, Oven-Built-In, Range Hood, Refrigerator, Washer, Window Coverings |
| COOLING | None |
| FIREPLACE | Electric |
| FLOORING | Carpet, Ceramic Tile, Hardwood |
| HEATING | Forced Air, Natural Gas |
| LAUNDRY | In Basement |
| LOT FEATURES | Back Lane, Landscaped, Level, Rectangular Lot |
| PARKING | Single Garage Detached |
| RESTRICTIONS | Pets Allowed |
| ROOF | Asphalt Shingle |
| TITLE | Fee Simple |
| BROKER | RE/MAX House of Real Estate |
| ROOMS | DIMENSIONS (m) | LEVEL |
|---|---|---|
| Family Room | 12`7" x 11`3" | Basement |
| Bedroom | 9`2" x 8`3" | Basement |
| Laundry | 8`4" x 3`8" | Basement |
| Furnace/Utility Room | 7`5" x 6`2" | Basement |
| 4pc Bathroom | 9`2" x 4`9" | Basement |
| Living Room | 11`1" x 10`6" | Main |
| Kitchen | 11`1" x 7`4" | Main |
| Dining Room | 11`1" x 9`5" | Main |
| Office | 5`10" x 2`7" | Main |
| Foyer | 5`9" x 5`1" | Main |
| 2pc Bathroom | 6`3" x 4`9" | Main |
| Bedroom - Primary | 11`8" x 11`5" | Upper |
| Walk-In Closet | 7`8" x 3`5" | Upper |
| 3pc Ensuite bath | 9`1" x 4`10" | Upper |
| Bedroom | 11`5" x 11`3" | Upper |
| 3pc Ensuite bath | 11`7" x 5`3" | Upper |
| Walk-In Closet | 7`8" x 3`5" | Upper |

