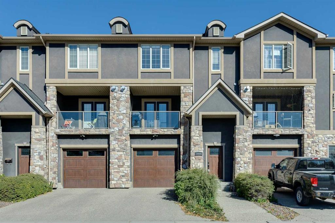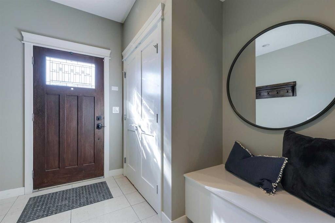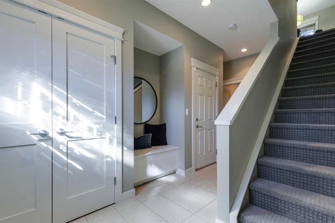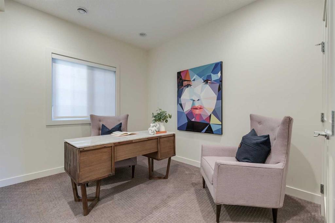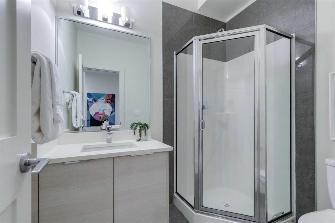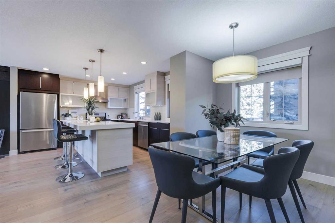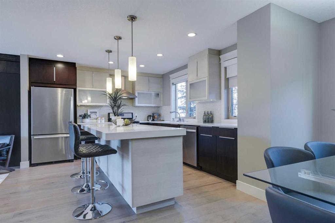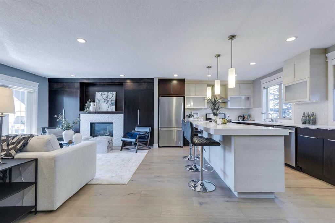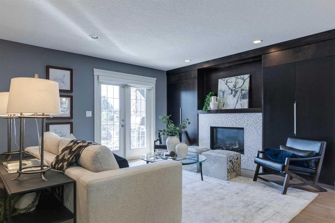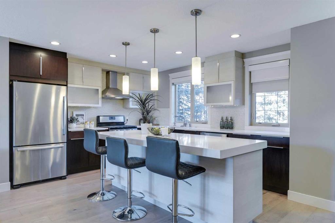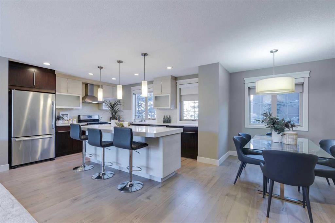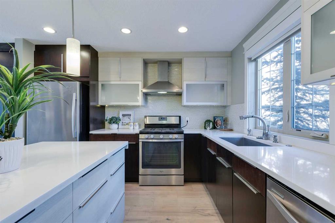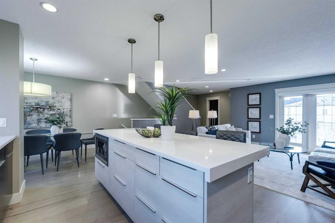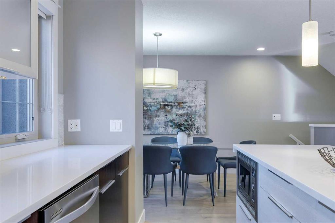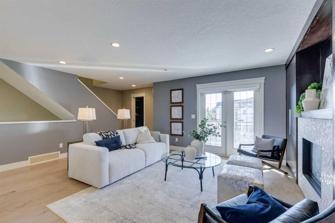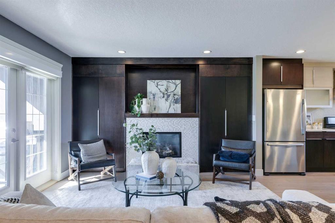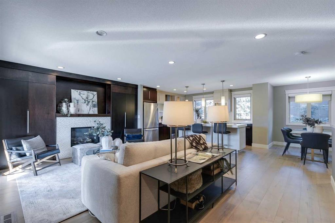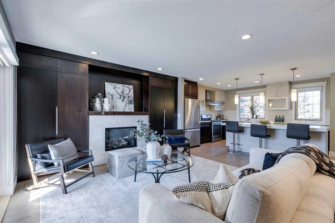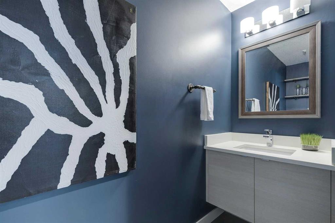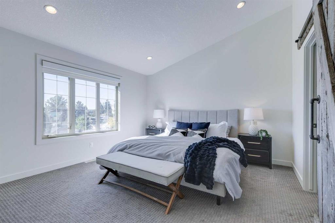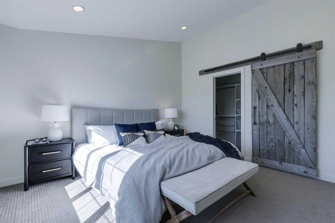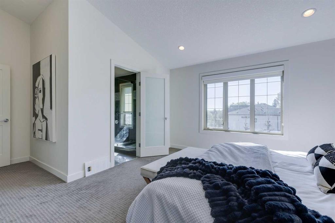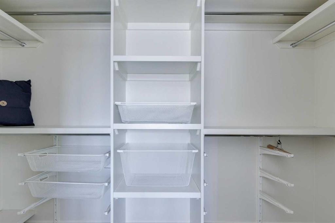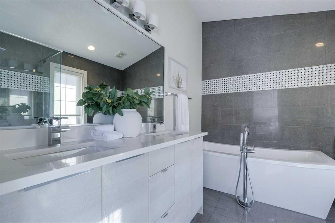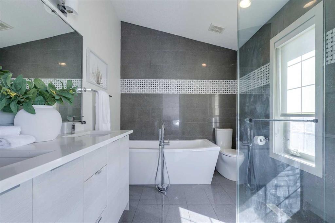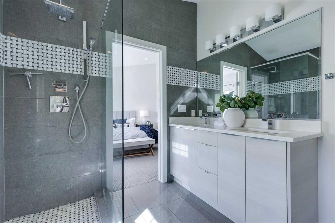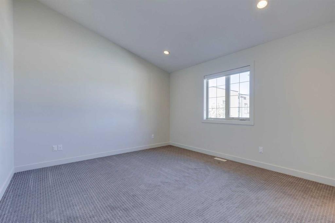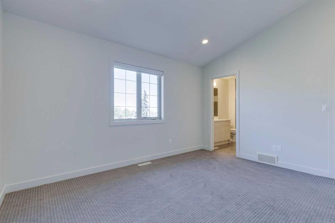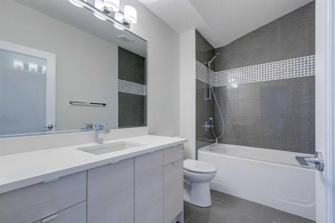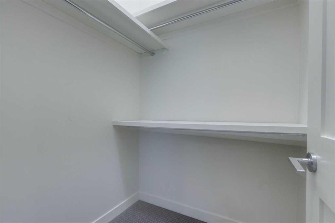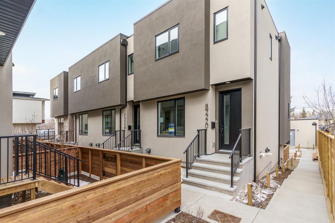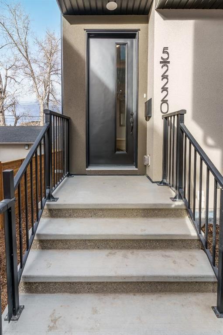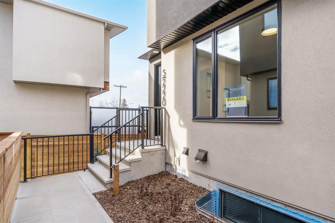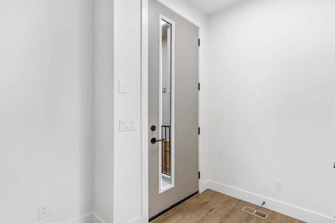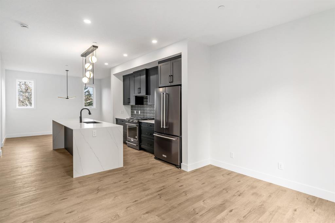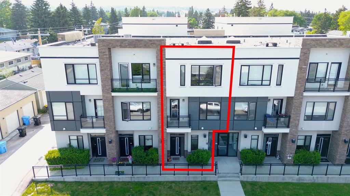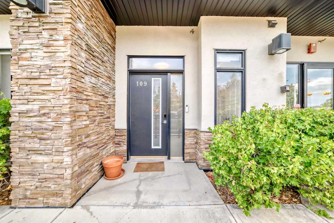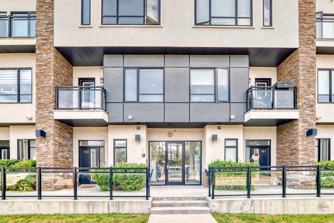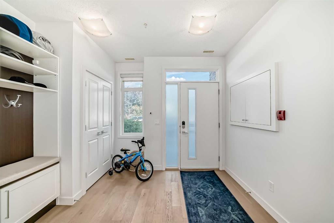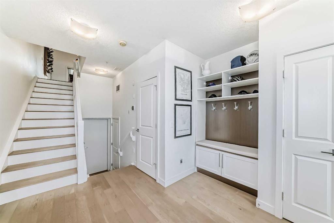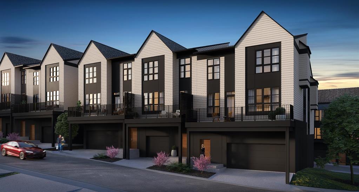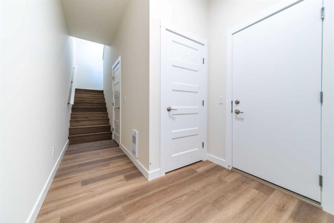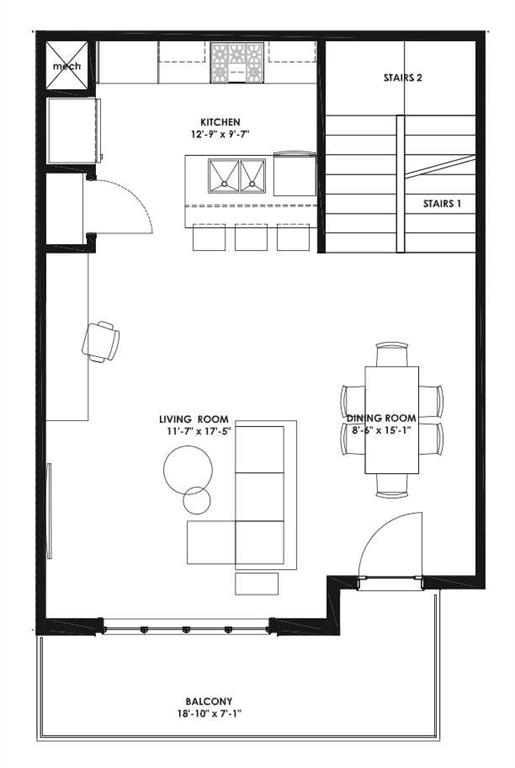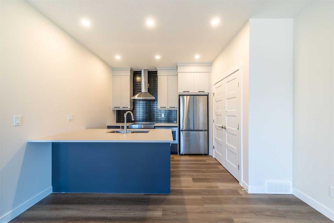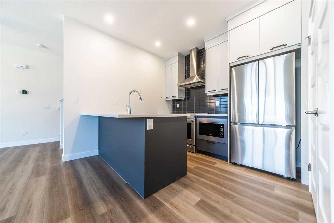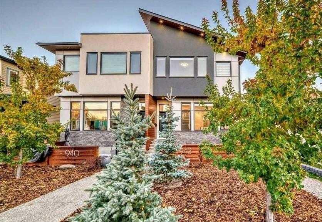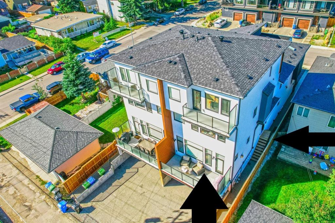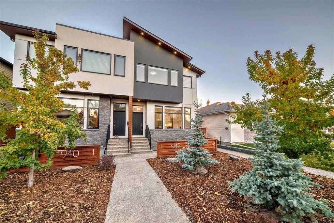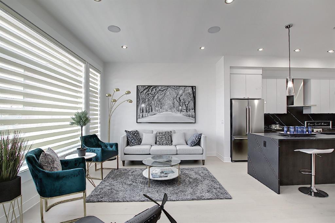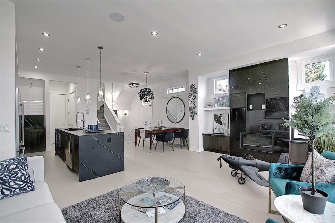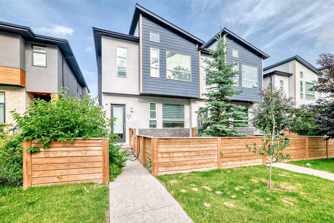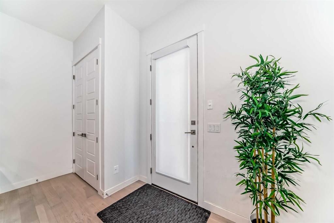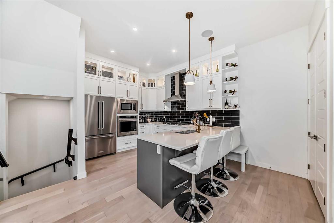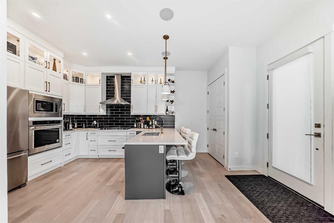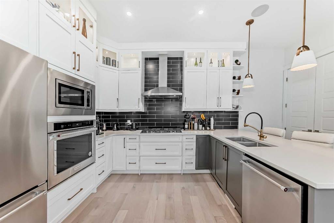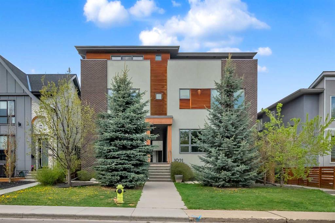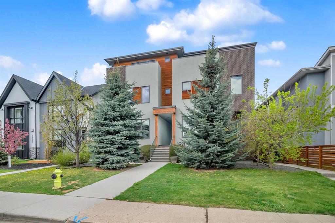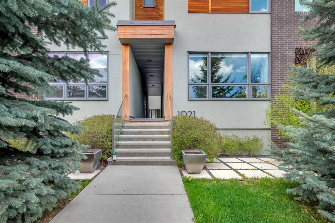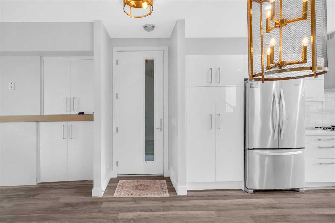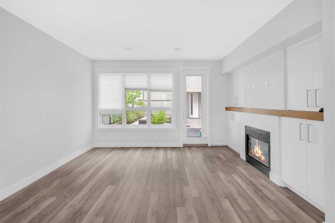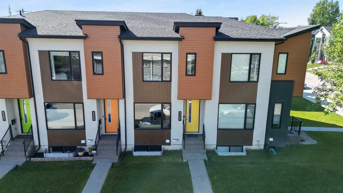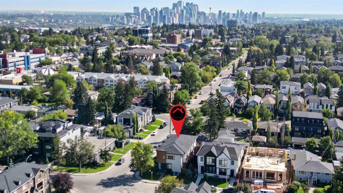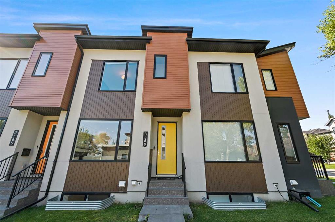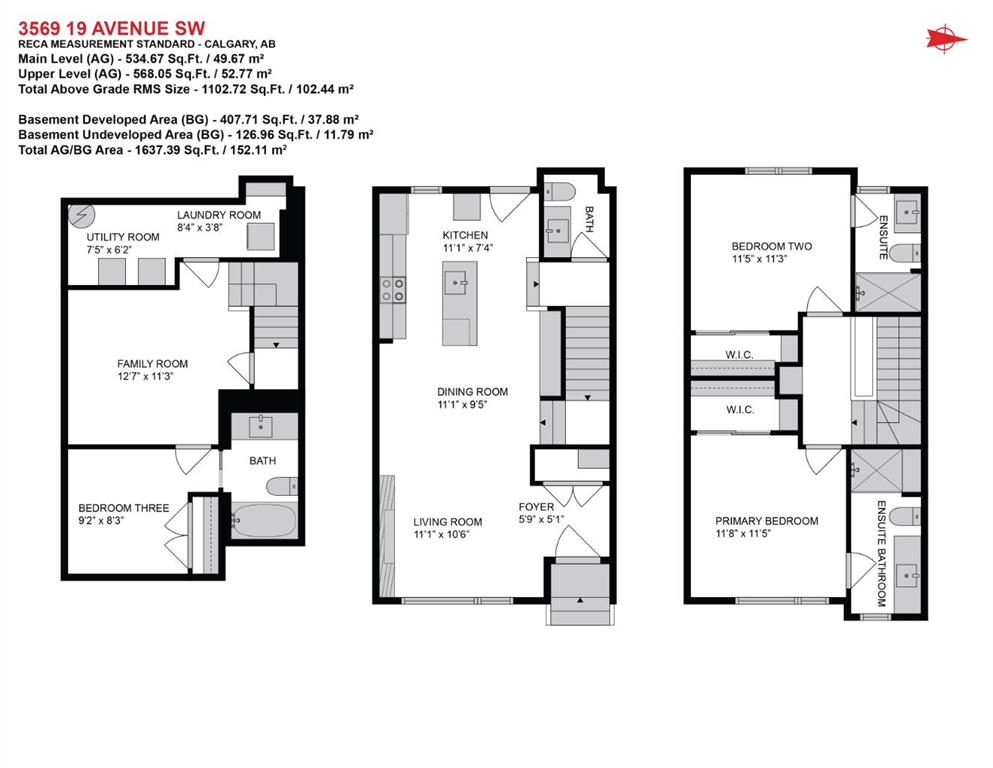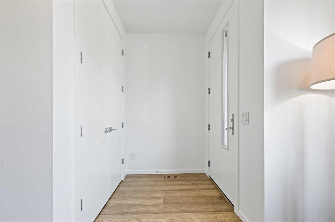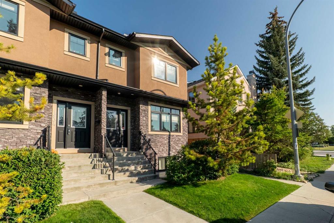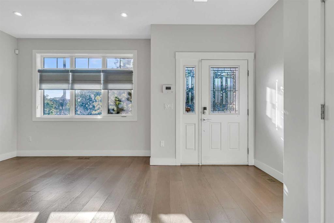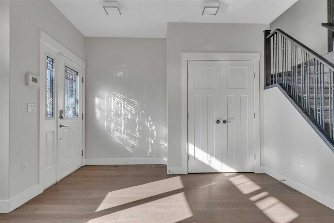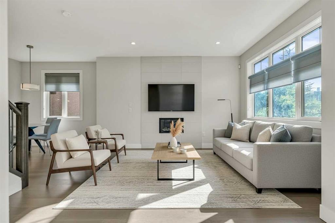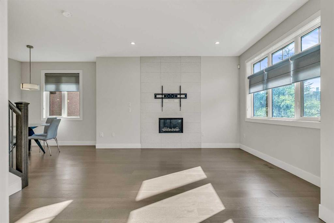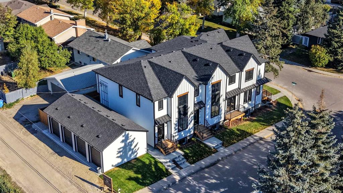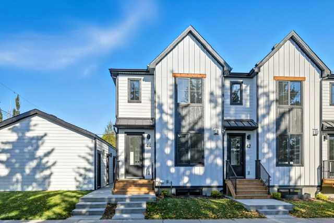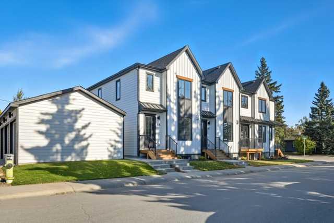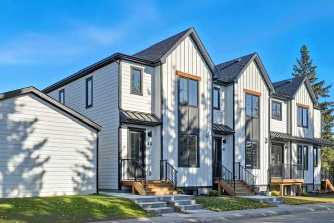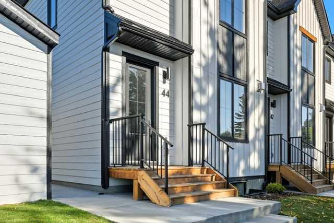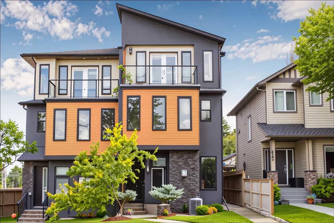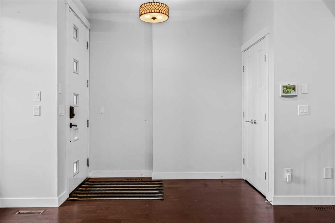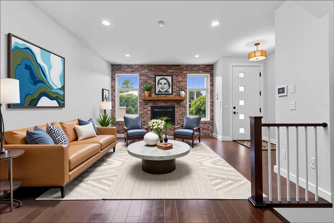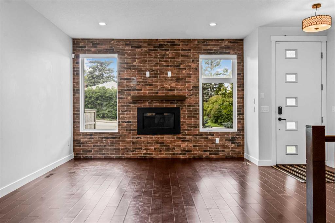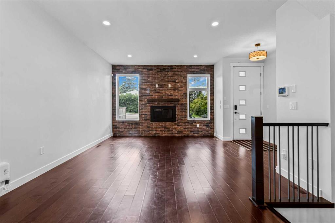3606 19 Avenue SW
Calgary T3E 7W8
MLS® Number: A2259129
$ 629,900
3
BEDROOMS
3 + 1
BATHROOMS
1,903
SQUARE FEET
2012
YEAR BUILT
* Open house Sat Sept 27 From 2-4:30pm* Experience elevated Inner City living in this stylish 3 Bedroom townhome in the heart of Killarney. Each bedroom comes with its own ensuite, including a main level suite for added flexibility and a luxurious 5 piece retreat in the primary. The second level showcases wide plank hardwood floors, an open floor plan, and a chef inspired kitchen with a gas stove, quartz countertops, and premium stainless steel appliances. Upstairs, vaulted ceilings crown the bedrooms with light and space, adding to the modern flair. Centrally located near the C-Train, shopping, and just minutes from downtown, this home combines convenience, comfort, and contemporary design in one perfect package.
| COMMUNITY | Killarney/Glengarry |
| PROPERTY TYPE | Row/Townhouse |
| BUILDING TYPE | Four Plex |
| STYLE | 3 Storey |
| YEAR BUILT | 2012 |
| SQUARE FOOTAGE | 1,903 |
| BEDROOMS | 3 |
| BATHROOMS | 4.00 |
| BASEMENT | None |
| AMENITIES | |
| APPLIANCES | Dishwasher, Dryer, Garburator, Gas Oven, Gas Stove, Humidifier, Microwave, Range Hood, Refrigerator, Washer, Water Softener |
| COOLING | Central Air |
| FIREPLACE | Gas |
| FLOORING | Carpet, Ceramic Tile, Hardwood |
| HEATING | Forced Air |
| LAUNDRY | Upper Level |
| LOT FEATURES | Other |
| PARKING | Single Garage Attached |
| RESTRICTIONS | None Known |
| ROOF | Asphalt Shingle |
| TITLE | Fee Simple |
| BROKER | RE/MAX Realty Professionals |
| ROOMS | DIMENSIONS (m) | LEVEL |
|---|---|---|
| Foyer | 7`4" x 6`3" | Main |
| Furnace/Utility Room | 6`11" x 6`11" | Main |
| Bedroom | 9`8" x 11`1" | Main |
| Walk-In Closet | 3`5" x 7`4" | Main |
| 3pc Ensuite bath | 5`7" x 6`11" | Main |
| 2pc Bathroom | 9`9" x 2`11" | Second |
| Kitchen | 14`10" x 12`0" | Second |
| Dining Room | 8`5" x 12`3" | Second |
| Living Room | 18`4" x 12`5" | Second |
| Laundry | 6`4" x 3`0" | Third |
| Walk-In Closet | 9`10" x 4`11" | Third |
| Walk-In Closet | 5`0" x 4`11" | Third |
| Bedroom - Primary | 13`0" x 13`1" | Third |
| Bedroom | 13`2" x 12`3" | Third |
| 4pc Ensuite bath | 9`7" x 5`9" | Third |
| 5pc Ensuite bath | 9`9" x 7`11" | Third |

