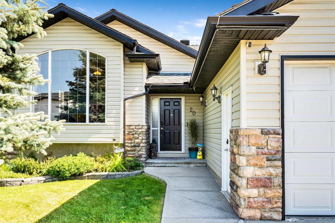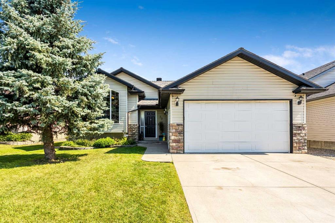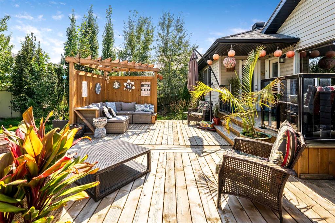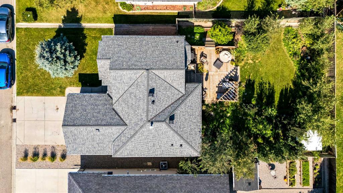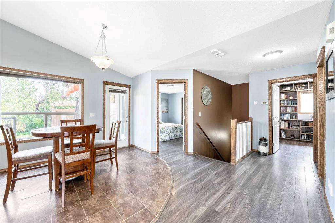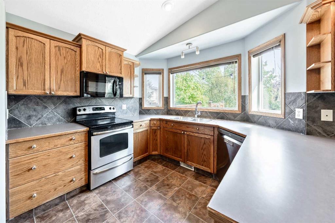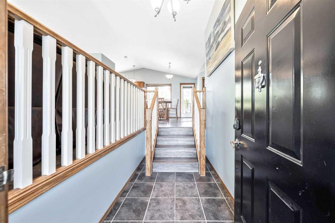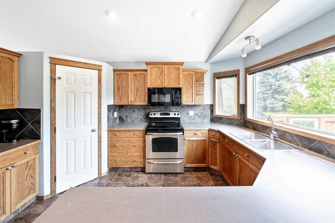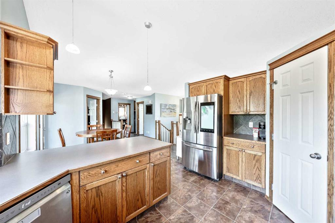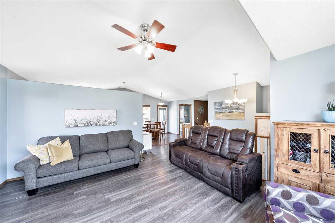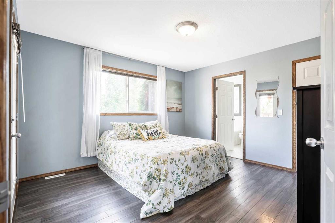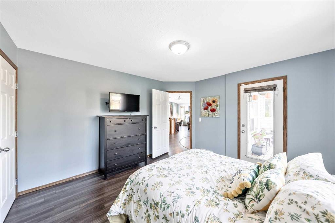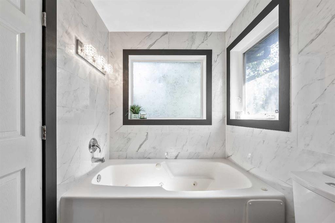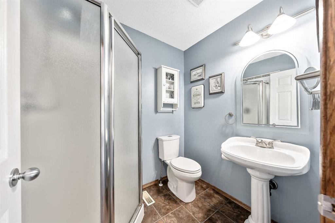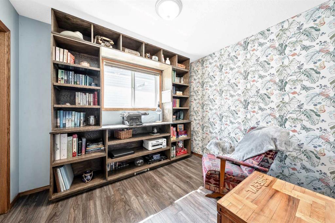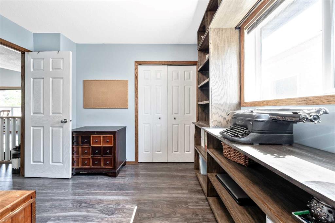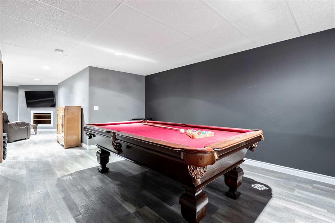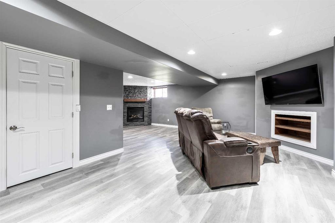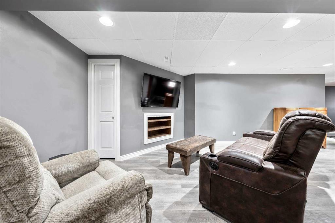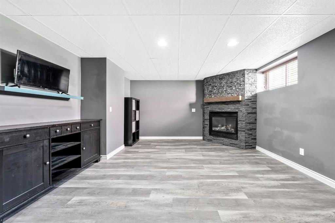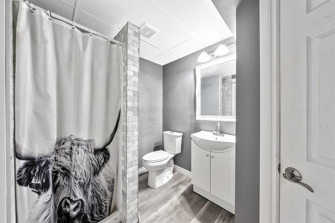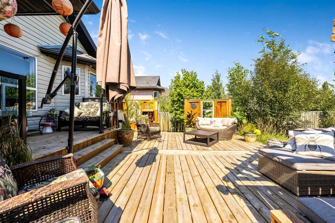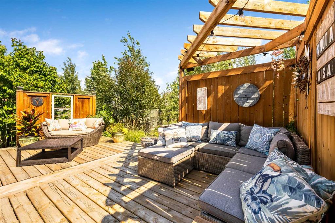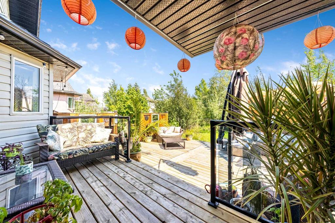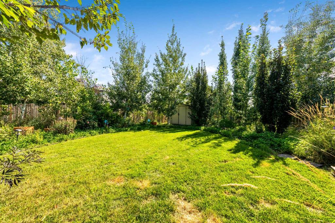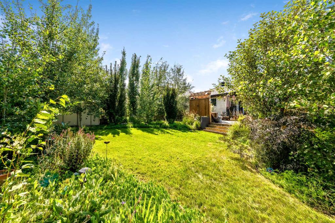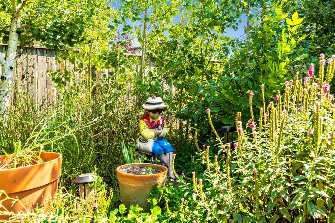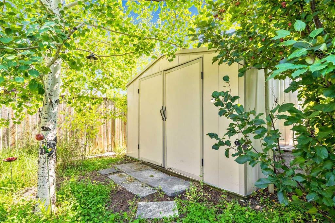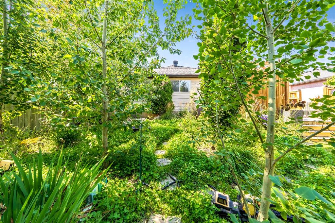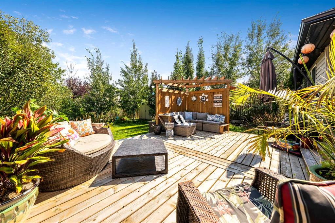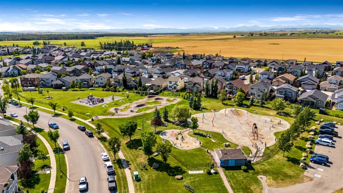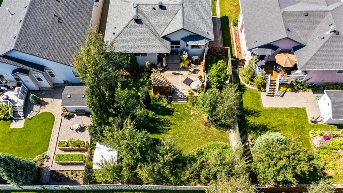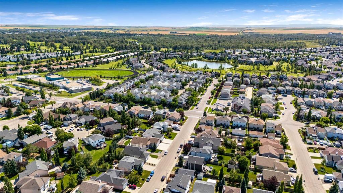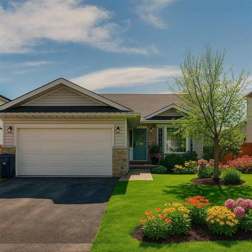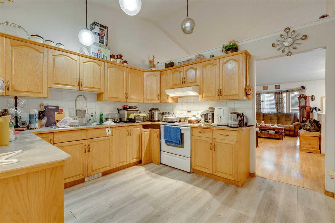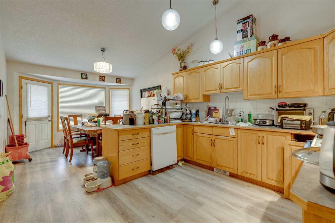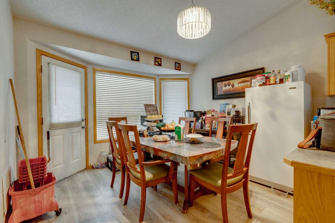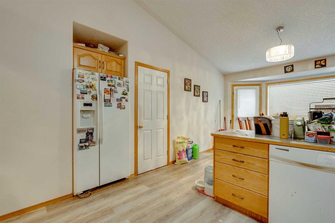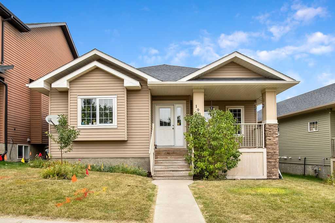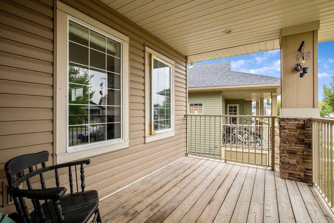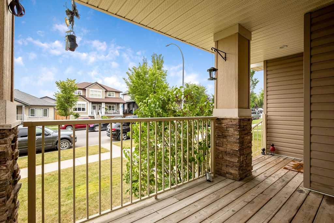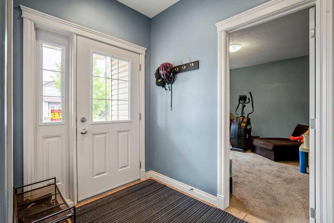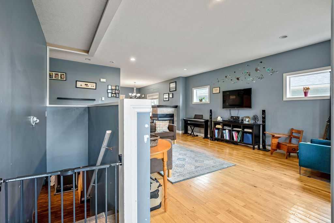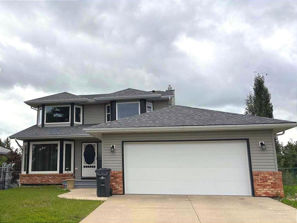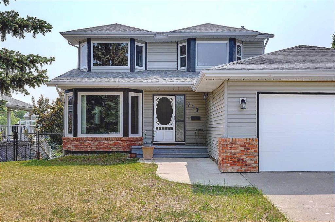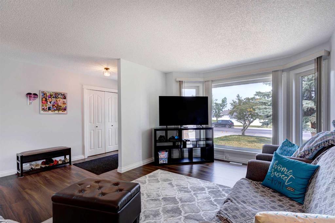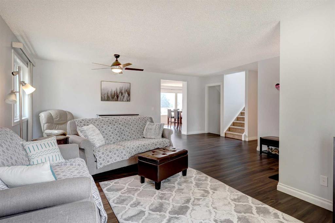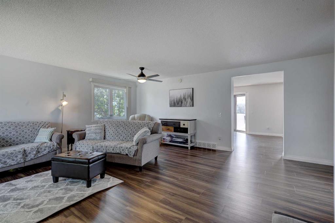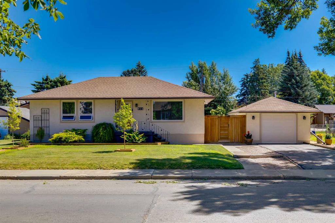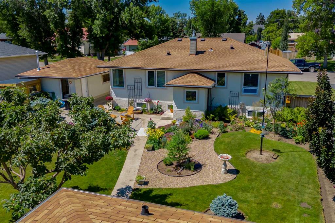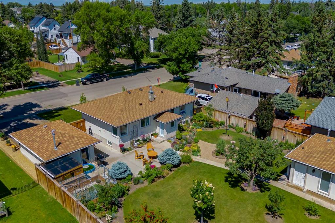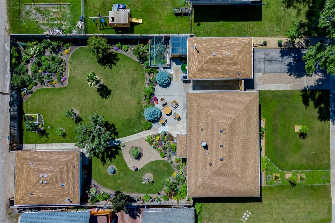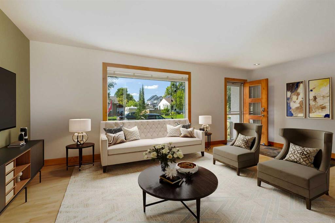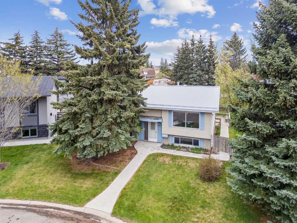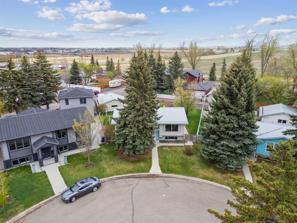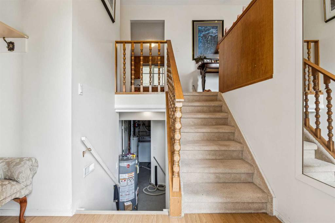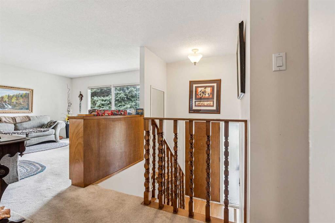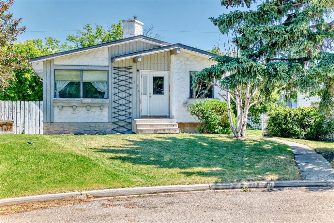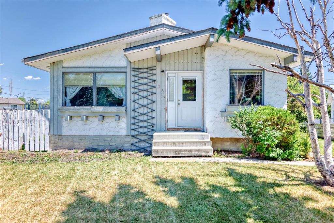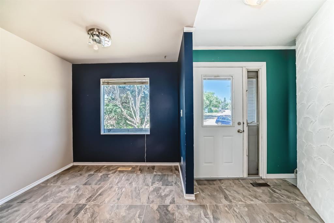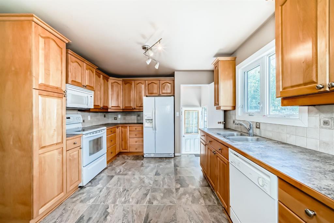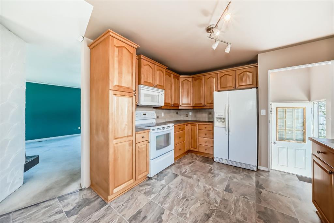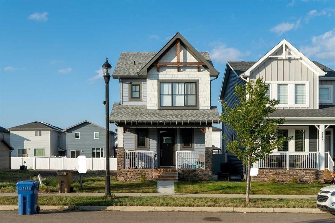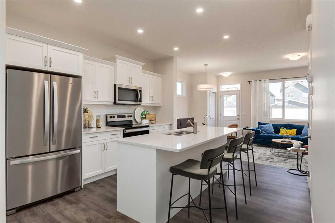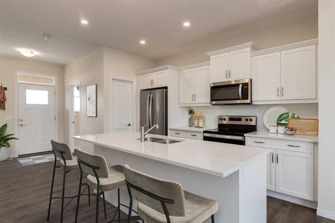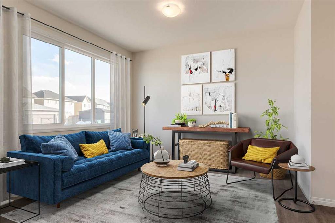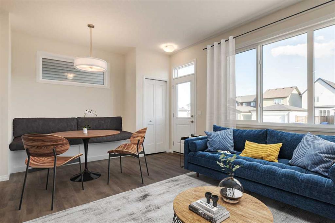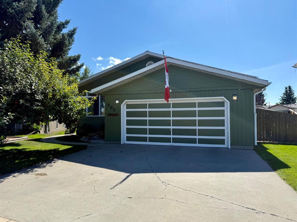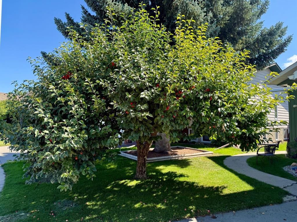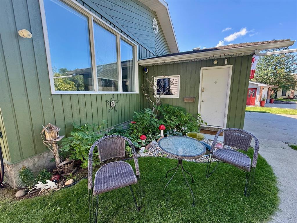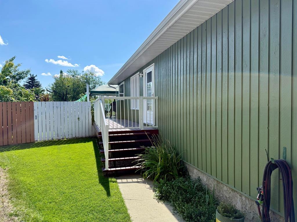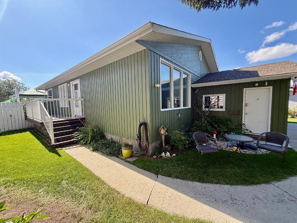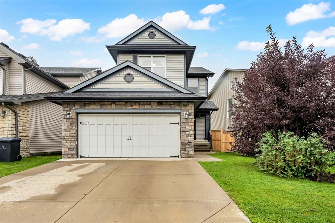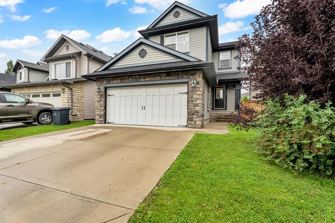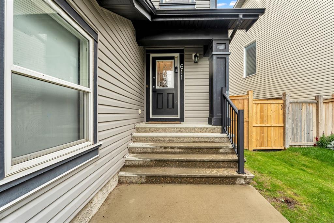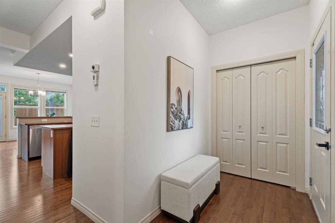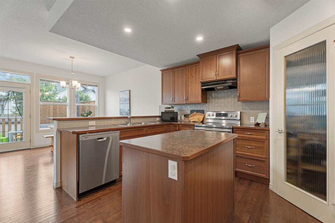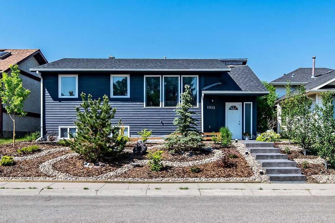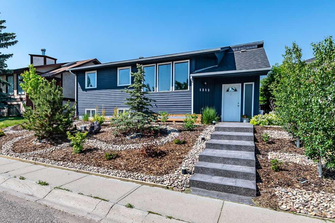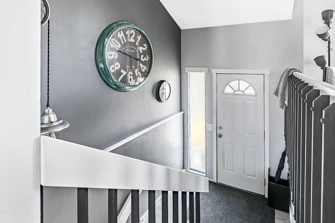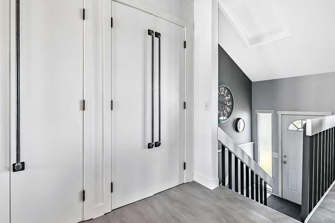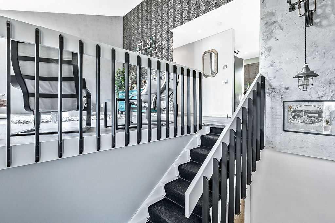20 High Ridge Crescent NW
High River T1V1X7
MLS® Number: A2251984
$ 525,000
2
BEDROOMS
3 + 0
BATHROOMS
1,153
SQUARE FEET
2002
YEAR BUILT
Welcome to this incredible home, where a sense of calm and style greets you the moment you walk in. This immaculately kept 3-bedroom, 3-bathroom raised bungalow is a real showstopper! The open-concept living space is bathed in natural light from a huge front window and features a vaulted ceiling that makes everything feel bright and airy. You'll love the seamless look of the sleek grey laminate flooring that stretches throughout the entire house, meaning no carpet anywhere! The backyard is an absolute dream, a true oasis perfect for outdoor living. Take a gander at the two-tiered deck, built in 2017 along with all-new landscaping—it's the perfect spot for entertaining or simply unwinding. The master retreat is your own private nest, complete with a walk-in closet, a full 4-piece ensuite, and a separate exterior door that leads right out to the deck. The main floor also features a second bedroom, a 3-piece main bathroom, and convenient main-floor laundry right off the garage. Downstairs, the basement is an entertainer's paradise, offering a sprawling rec room with a cozy gas fireplace, perfect for a home gym, media area, or just a formal sitting space. A third bedroom and a 3-piece bathroom provide the ideal setup for friends and family. This home is truly a rare find—don't let it fly away!
| COMMUNITY | Highwood Village |
| PROPERTY TYPE | Detached |
| BUILDING TYPE | House |
| STYLE | Bungalow |
| YEAR BUILT | 2002 |
| SQUARE FOOTAGE | 1,153 |
| BEDROOMS | 2 |
| BATHROOMS | 3.00 |
| BASEMENT | Finished, Full |
| AMENITIES | |
| APPLIANCES | Dishwasher, Dryer, Electric Stove, Garage Control(s), Microwave Hood Fan, Refrigerator, Washer, Window Coverings |
| COOLING | Central Air |
| FIREPLACE | N/A |
| FLOORING | Laminate, Linoleum, Vinyl Plank |
| HEATING | Forced Air, Natural Gas |
| LAUNDRY | Main Level |
| LOT FEATURES | Back Yard |
| PARKING | 220 Volt Wiring, Double Garage Attached |
| RESTRICTIONS | None Known |
| ROOF | Asphalt Shingle |
| TITLE | Fee Simple |
| BROKER | Real Broker |
| ROOMS | DIMENSIONS (m) | LEVEL |
|---|---|---|
| 3pc Bathroom | 5`5" x 6`3" | Basement |
| Family Room | 13`1" x 14`1" | Basement |
| Game Room | 12`8" x 18`10" | Basement |
| Game Room | 11`4" x 17`9" | Basement |
| Furnace/Utility Room | 4`0" x 9`6" | Basement |
| Storage | 4`10" x 8`9" | Basement |
| Entrance | 5`0" x 6`1" | Main |
| Living Room | 14`7" x 16`0" | Main |
| Dining Room | 10`10" x 13`9" | Main |
| Kitchen | 10`9" x 13`7" | Main |
| Laundry | 5`6" x 6`0" | Main |
| Bedroom - Primary | 12`0" x 12`8" | Main |
| Bedroom | 7`10" x 9`9" | Main |
| 4pc Bathroom | 5`9" x 8`5" | Main |
| 3pc Bathroom | 5`6" x 6`4" | Main |

