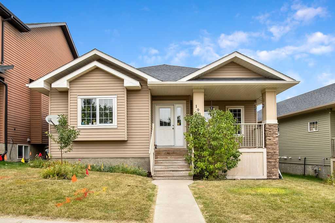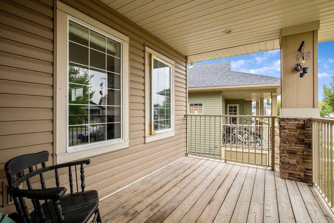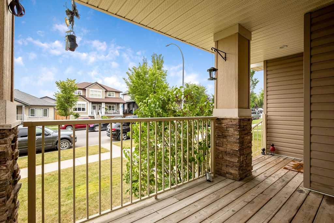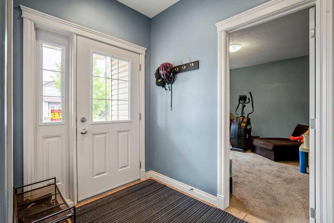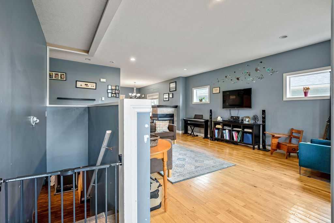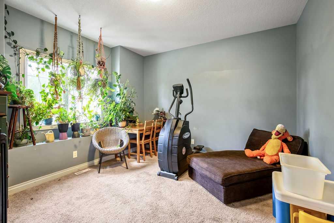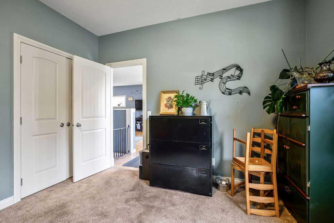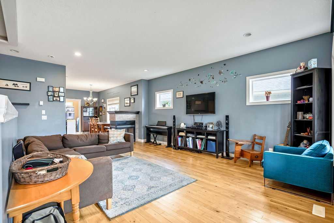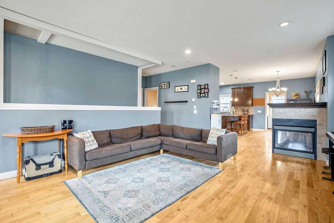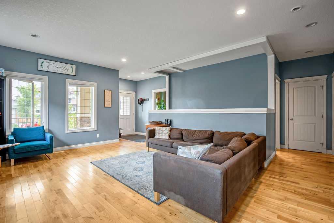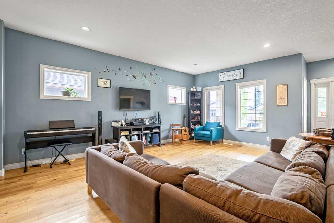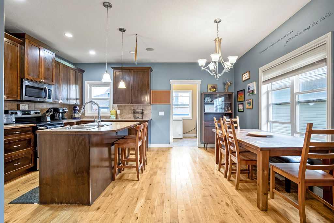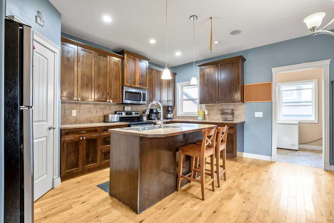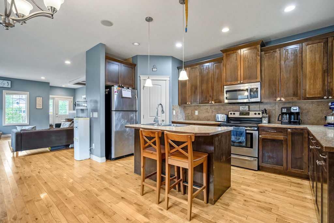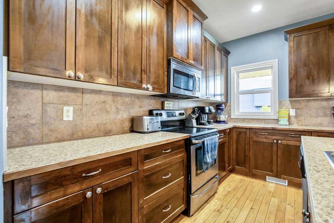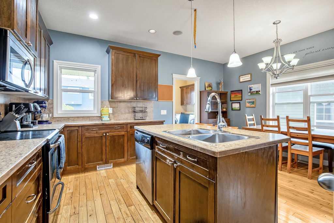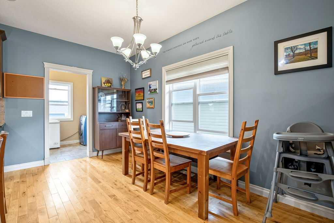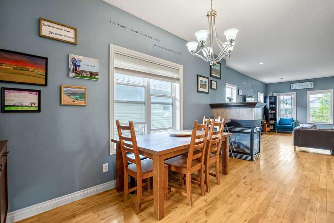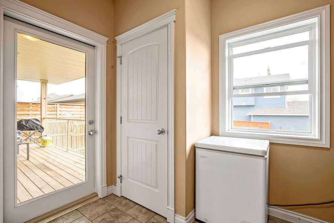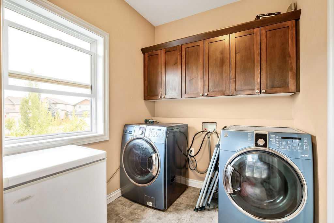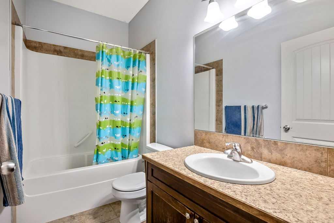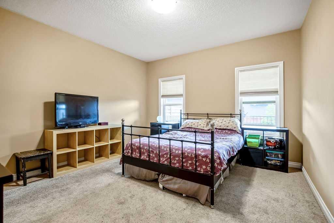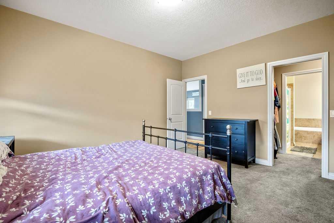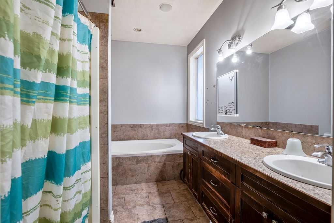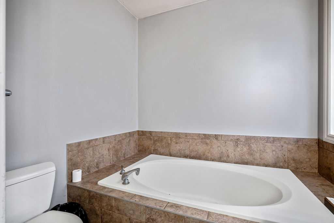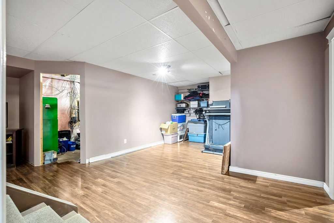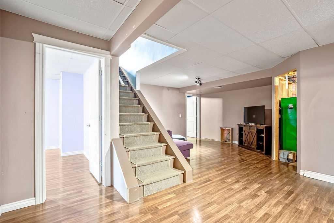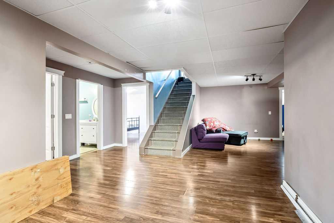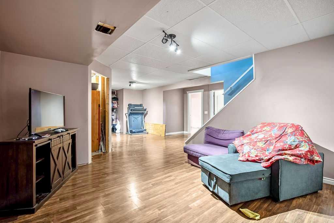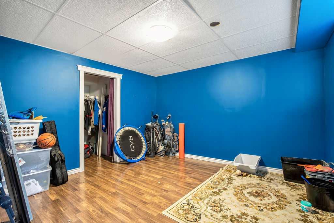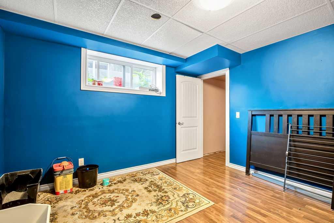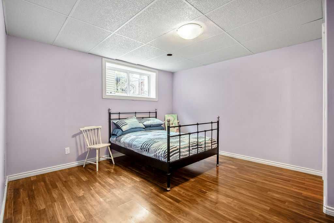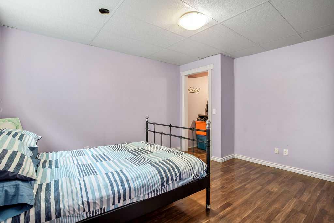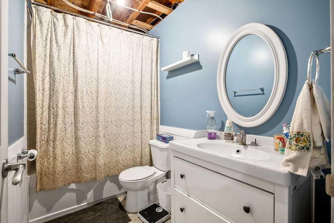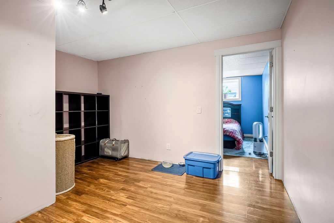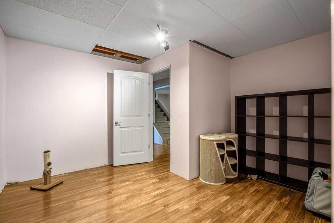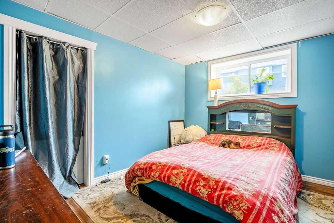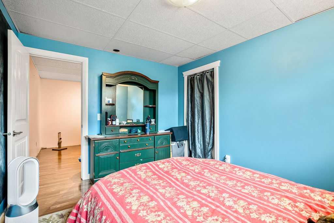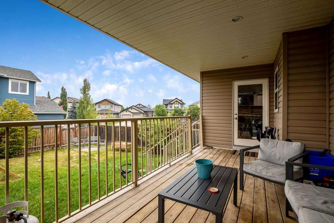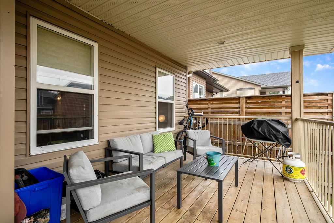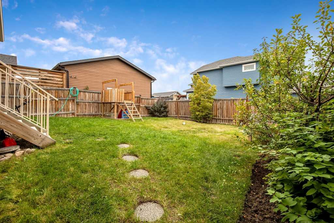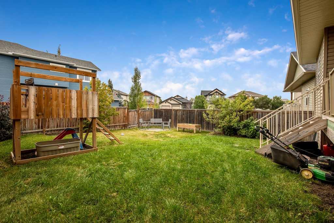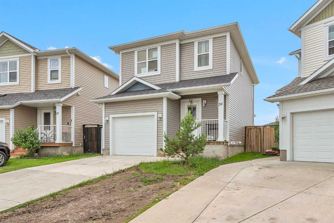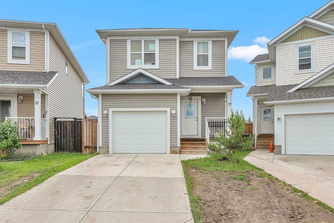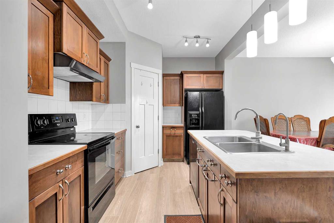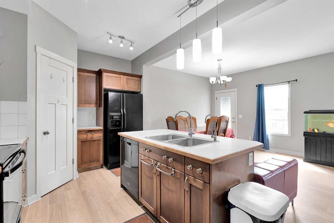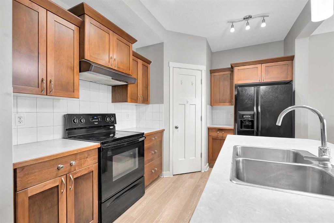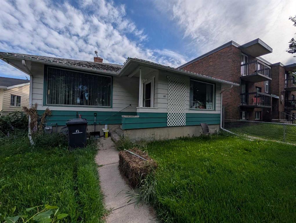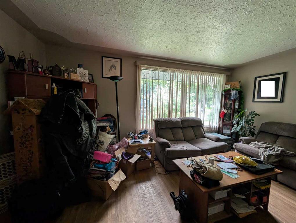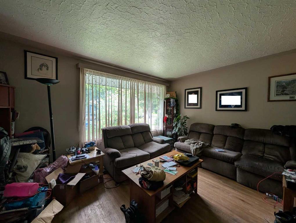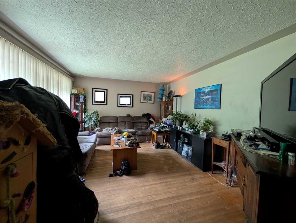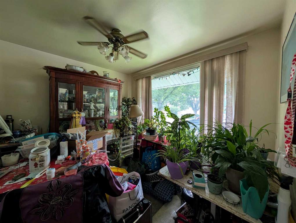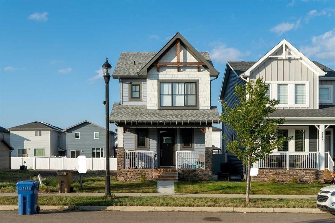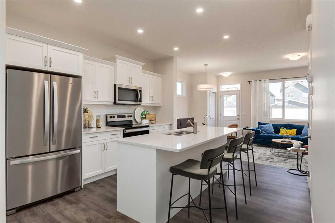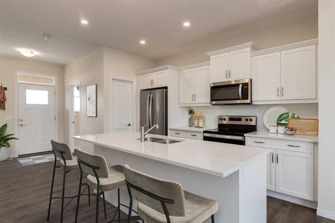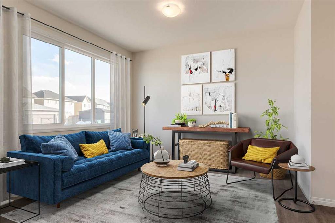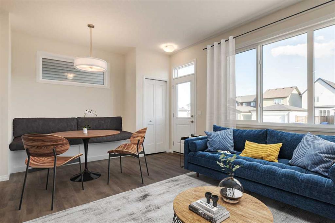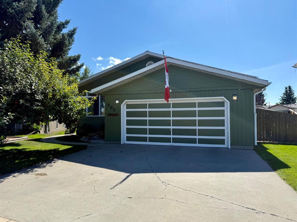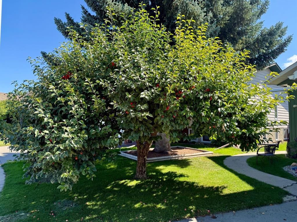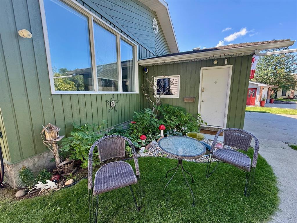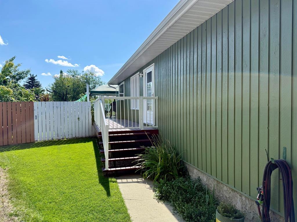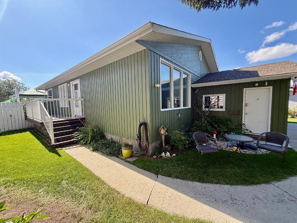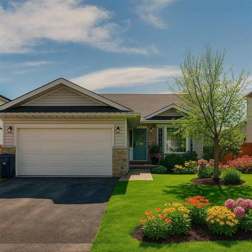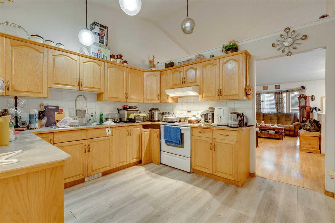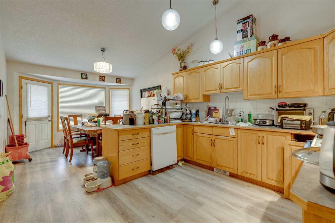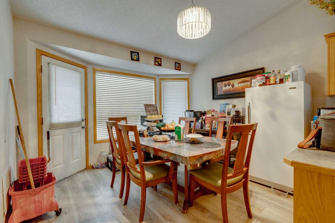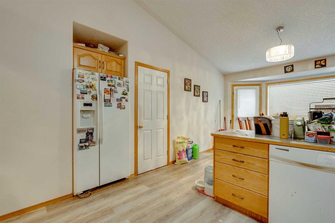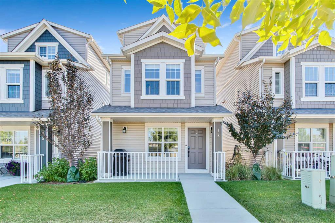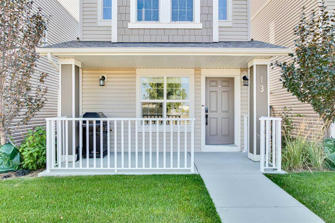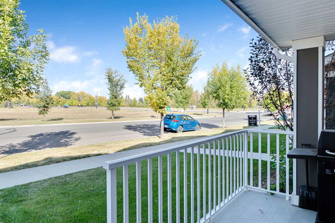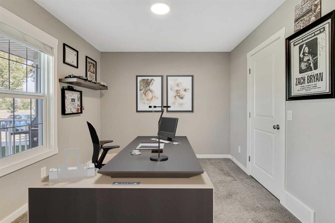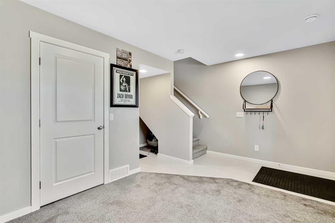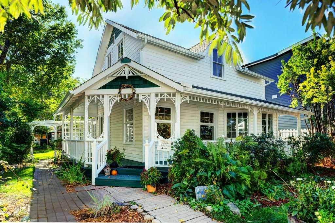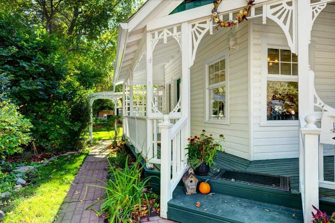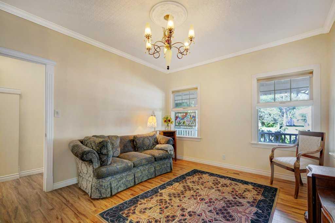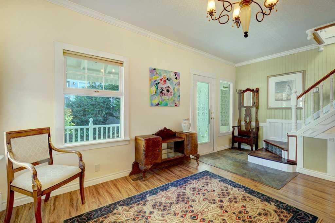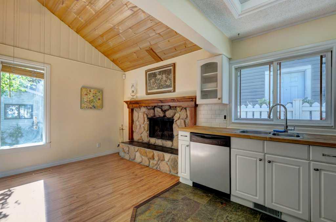1908 High Country Drive
High River T1V 0A5
MLS® Number: A2253331
$ 449,000
5
BEDROOMS
3 + 0
BATHROOMS
2011
YEAR BUILT
PRICE REDUCED! An attractive bungalow in a desirable area of High River, a short walking distance to the Happy Trails pathways around Highwood Lake, Highwood Spray Park & playground and a short distance to the Golf Course in North West High River. The layout of the home features a great room with lots of windows, a three way gas fireplace open to the dining area and spacious kitchen with corner pantry. There is a flex room off the front entry on the main floor which could be an office/den/bedroom, a 4 piece bath and main floor laundry. The master bedroom is a good size, with walkthrough closet and a 5 piece ensuite. Downstairs is finished with a rec room area, 3 bedrooms and a 4 piece bath. The home has a front and spacious rear covered porch to enjoy the fenced rear yard. Make this home your own!
| COMMUNITY | Highwood Village |
| PROPERTY TYPE | Detached |
| BUILDING TYPE | House |
| STYLE | Bungalow |
| YEAR BUILT | 2011 |
| SQUARE FOOTAGE | 1,383 |
| BEDROOMS | 5 |
| BATHROOMS | 3.00 |
| BASEMENT | Finished, Full |
| AMENITIES | |
| APPLIANCES | Dishwasher, Dryer, Electric Stove, Microwave Hood Fan, Refrigerator, Washer, Window Coverings |
| COOLING | None |
| FIREPLACE | Gas, Great Room, Three-Sided |
| FLOORING | Carpet, Laminate, Wood |
| HEATING | Central, Natural Gas |
| LAUNDRY | Laundry Room |
| LOT FEATURES | Back Lane |
| PARKING | Alley Access, None, On Street |
| RESTRICTIONS | Restrictive Covenant, Utility Right Of Way |
| ROOF | Asphalt Shingle |
| TITLE | Fee Simple |
| BROKER | RE/MAX Southern Realty |
| ROOMS | DIMENSIONS (m) | LEVEL |
|---|---|---|
| Family Room | 12`0" x 13`0" | Basement |
| Game Room | 9`6" x 14`3" | Basement |
| Flex Space | 11`3" x 12`5" | Basement |
| Bedroom | 10`0" x 12`0" | Basement |
| Bedroom | 12`7" x 13`6" | Basement |
| Bedroom | 11`10" x 12`5" | Basement |
| 4pc Bathroom | 5`0" x 9`0" | Basement |
| Entrance | 5`7" x 7`1" | Main |
| Living Room | 14`1" x 19`5" | Main |
| Dining Room | 9`4" x 14`2" | Main |
| Kitchen | 8`3" x 16`1" | Main |
| Mud Room | 6`7" x 11`0" | Main |
| Bedroom - Primary | 13`0" x 14`2" | Main |
| Bedroom | 11`9" x 13`5" | Main |
| 5pc Ensuite bath | 8`0" x 10`0" | Main |
| 4pc Bathroom | 5`0" x 8`7" | Main |

