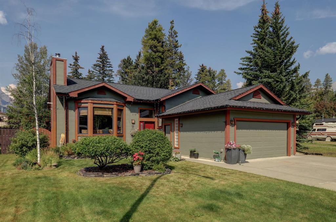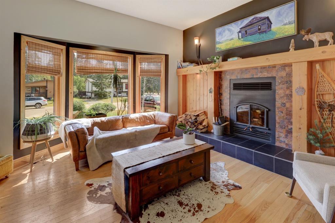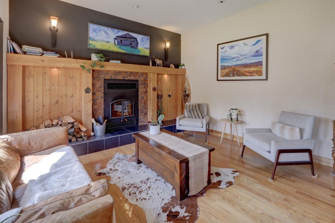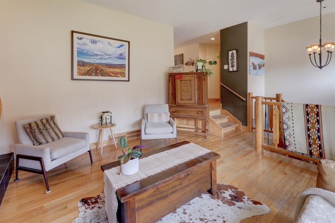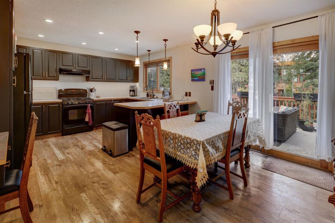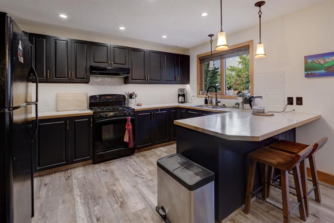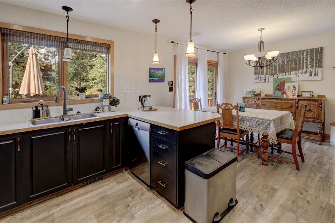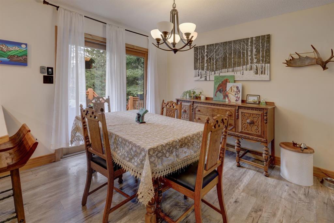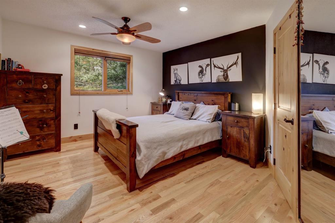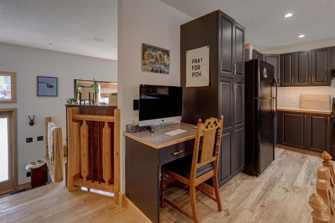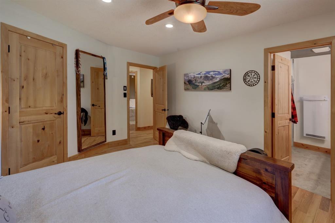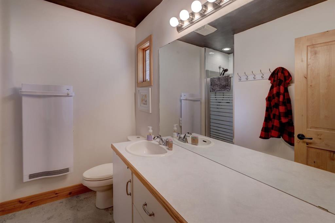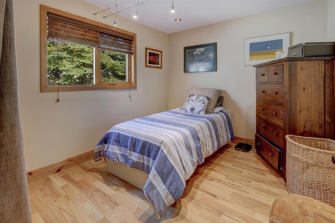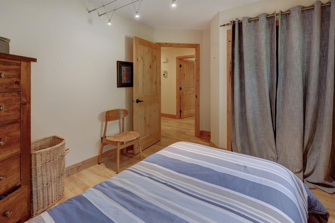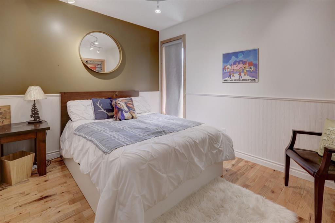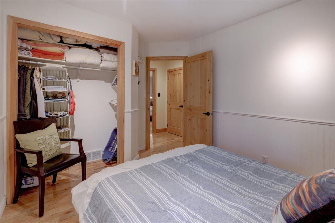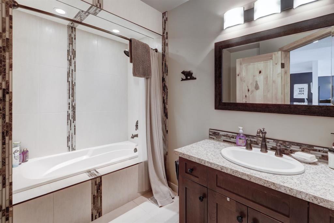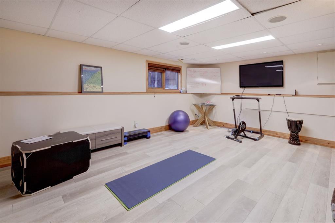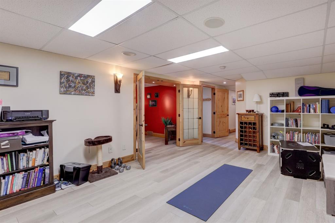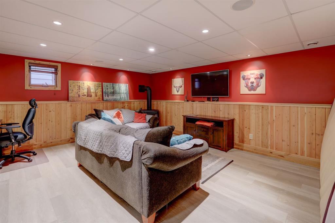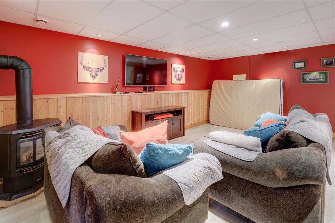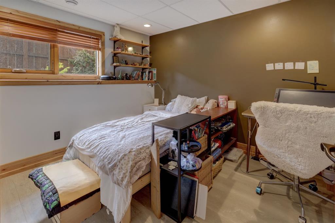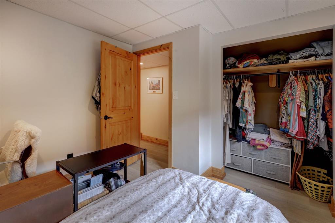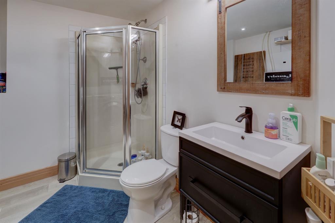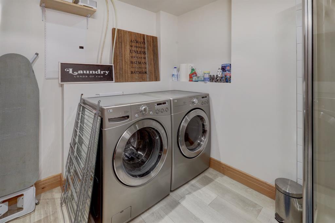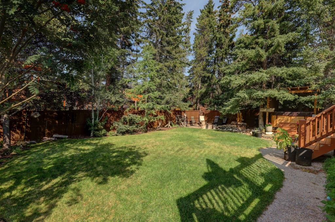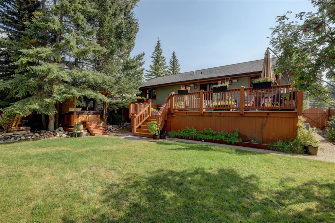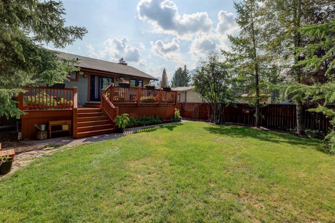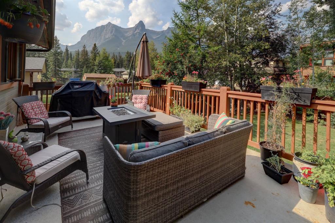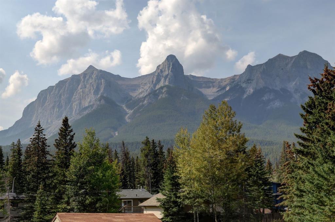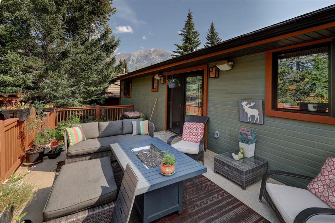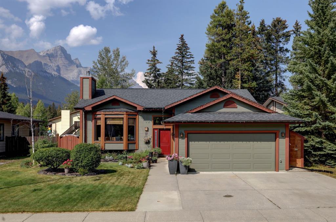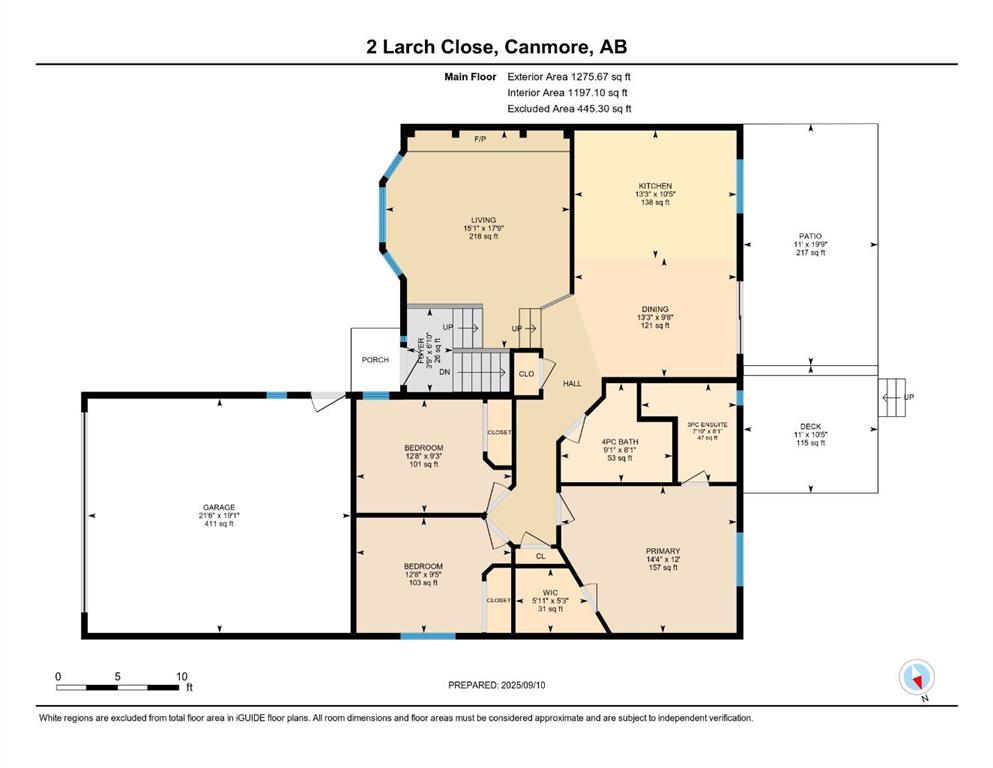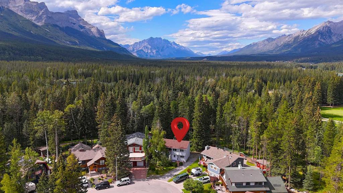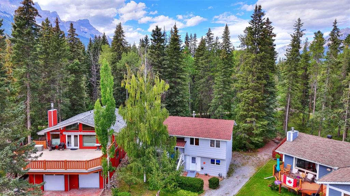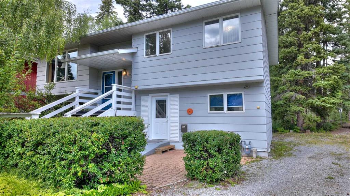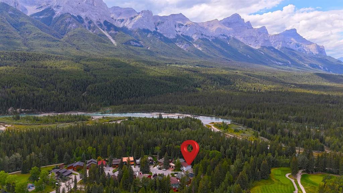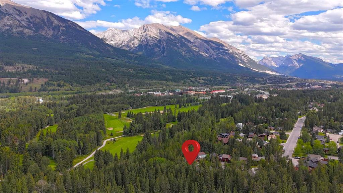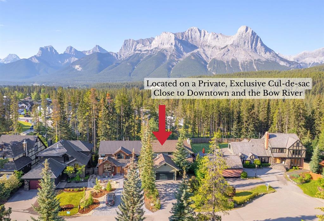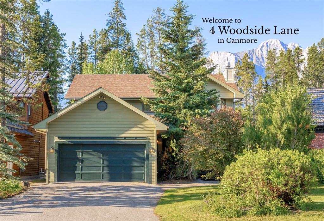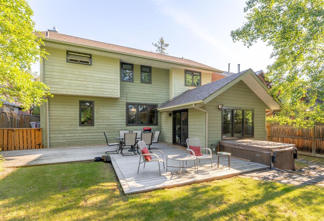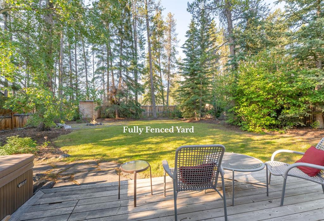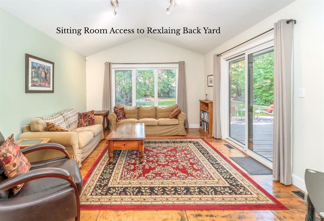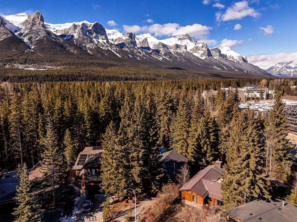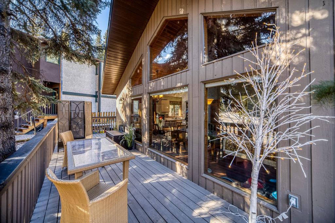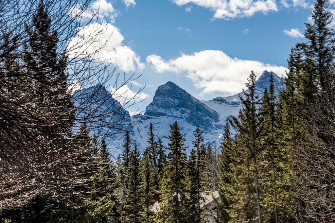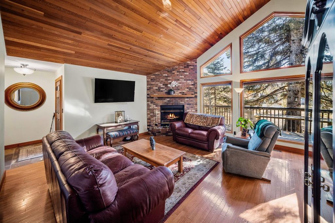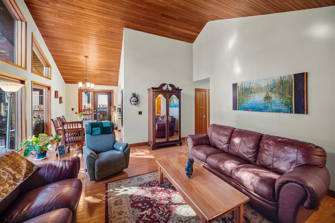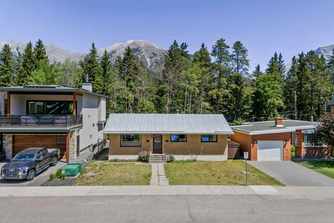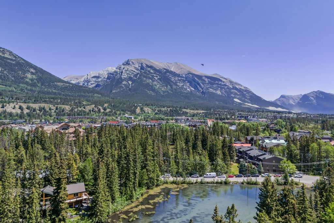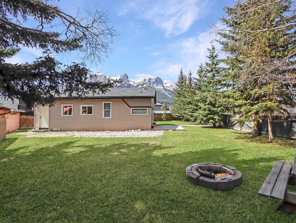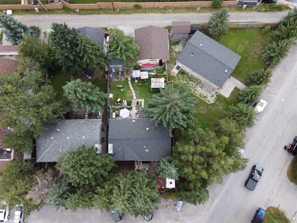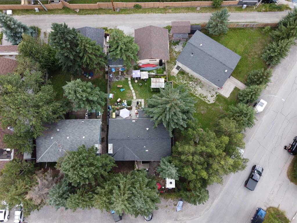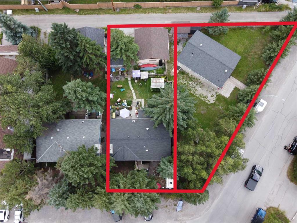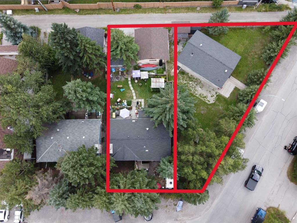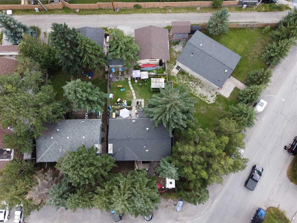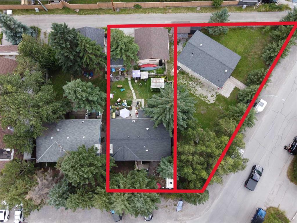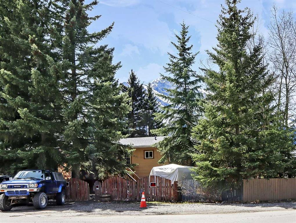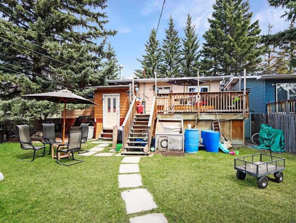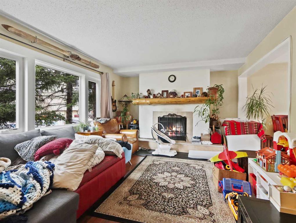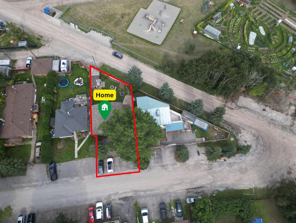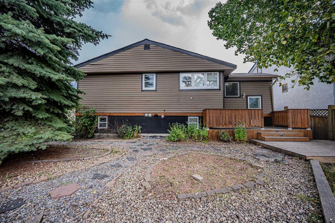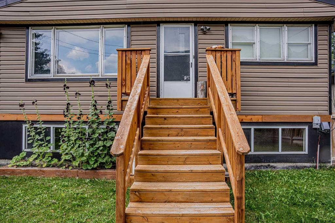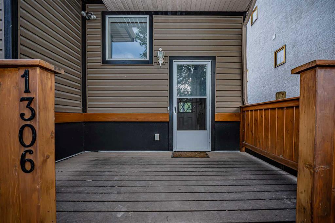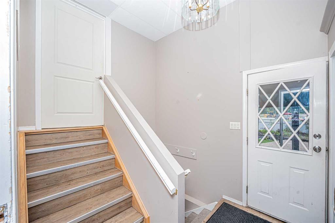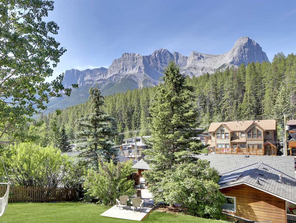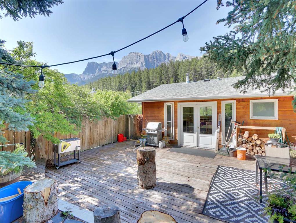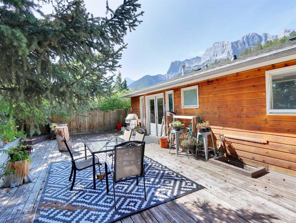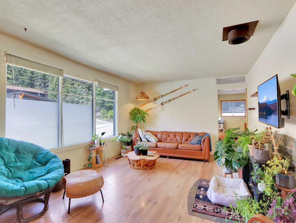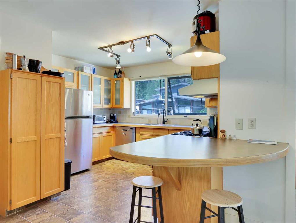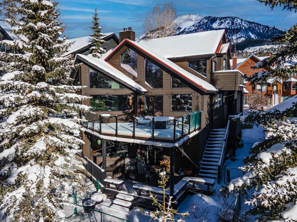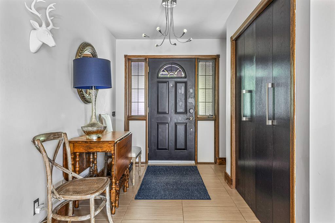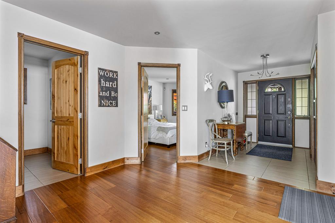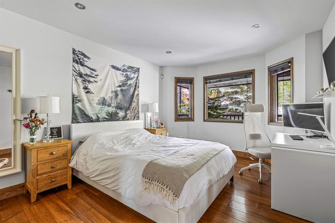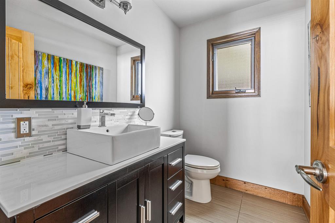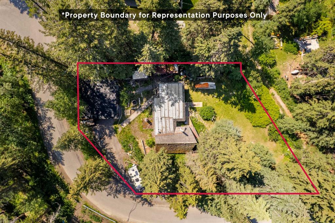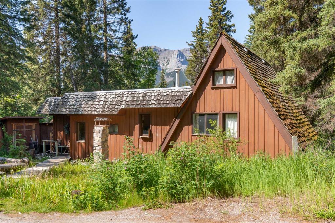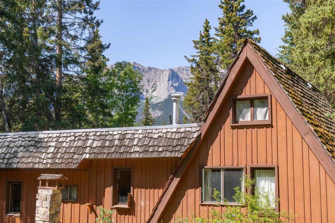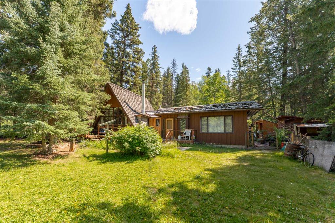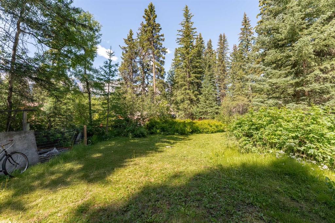2 Larch Close
Canmore T1W 1W3
MLS® Number: A2256509
$ 1,675,000
4
BEDROOMS
3 + 0
BATHROOMS
1,276
SQUARE FEET
1990
YEAR BUILT
Bright & Sunny Home on a Quiet Lot – Steps from Downtown! Welcome to this charming and sun-filled home nestled in the sought-after Larch neighbourhood. Perfectly positioned just a short stroll to downtown, the Bow River and the Canmore Golf Course. The main floor offers a warm and inviting layout featuring a bright kitchen, open dining area and cozy living room with a classic wood-burning fireplace — all accented by oak hardwood floors. With three generous bedrooms and two full bathrooms on this level, there’s plenty of space for family or guests. The fully finished lower level expands the living space with an additional bedroom, full bathroom and large family room plus a separate recreation area. Step outside and enjoy the expansive deck, perfect for entertaining, and a fully fenced backyard. The attached garage and ample storage throughout complete the package. Soak in the stunning mountain views from both the front and back of the home and enjoy the serenity of one of Canmore’s most established neighbourhoods.
| COMMUNITY | Larch |
| PROPERTY TYPE | Detached |
| BUILDING TYPE | House |
| STYLE | 2 Storey |
| YEAR BUILT | 1990 |
| SQUARE FOOTAGE | 1,276 |
| BEDROOMS | 4 |
| BATHROOMS | 3.00 |
| BASEMENT | Finished, Full |
| AMENITIES | |
| APPLIANCES | Dishwasher, Dryer, Range Hood, Refrigerator, Washer |
| COOLING | None |
| FIREPLACE | Gas, Wood Burning |
| FLOORING | Hardwood, Tile |
| HEATING | Forced Air |
| LAUNDRY | In Unit |
| LOT FEATURES | Landscaped, Many Trees, Private, Views |
| PARKING | Double Garage Attached |
| RESTRICTIONS | None Known |
| ROOF | Asphalt Shingle |
| TITLE | Fee Simple |
| BROKER | CENTURY 21 NORDIC REALTY |
| ROOMS | DIMENSIONS (m) | LEVEL |
|---|---|---|
| Bedroom | 10`1" x 10`2" | Lower |
| 3pc Bathroom | 0`0" x 0`0" | Lower |
| Family Room | 18`3" x 15`11" | Lower |
| Game Room | 9`3" x 13`5" | Lower |
| Storage | 117`11" x 13`4" | Lower |
| Living Room | 15`1" x 17`9" | Main |
| Dining Room | 13`3" x 9`8" | Main |
| Kitchen | 13`3" x 10`5" | Main |
| Bedroom - Primary | 14`4" x 12`0" | Main |
| 3pc Ensuite bath | 0`0" x 0`0" | Main |
| 4pc Bathroom | 0`0" x 0`0" | Main |
| Bedroom | 12`8" x 9`5" | Main |
| Bedroom | 12`8" x 9`3" | Main |

