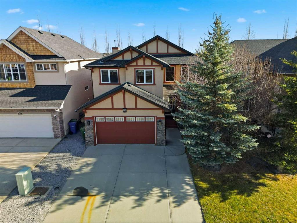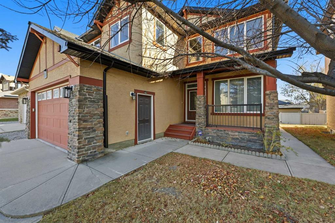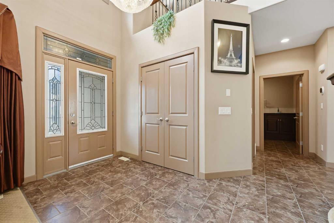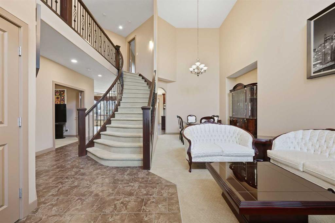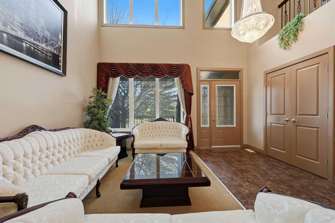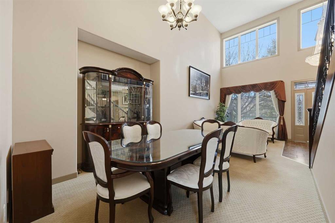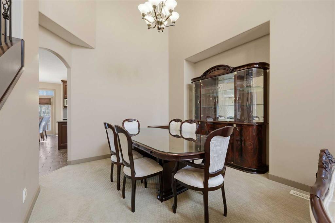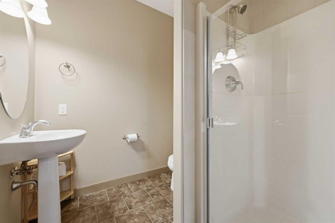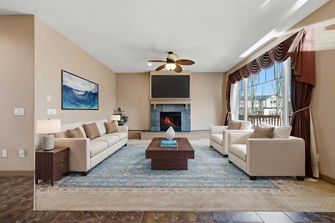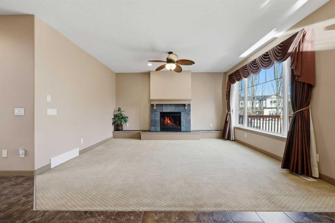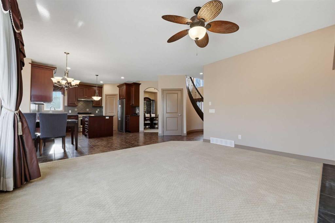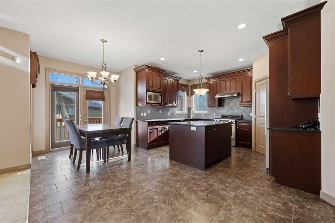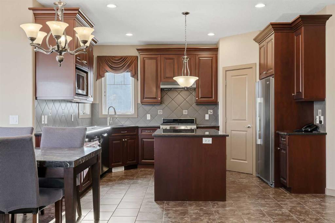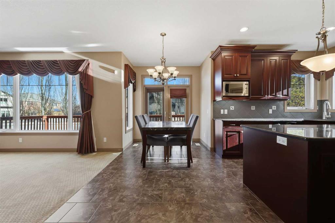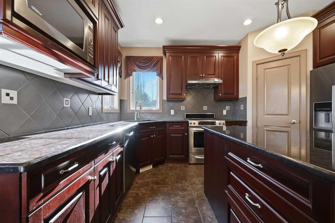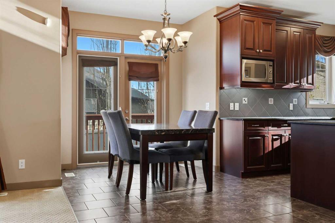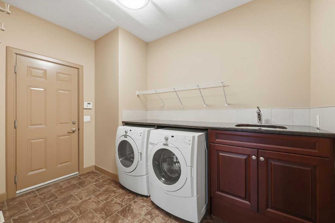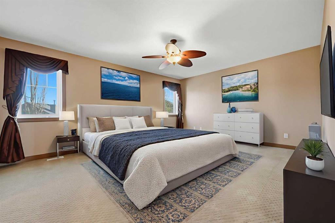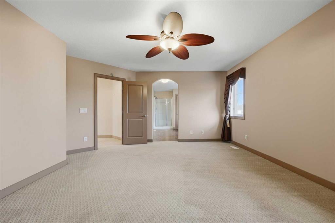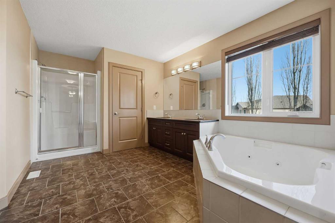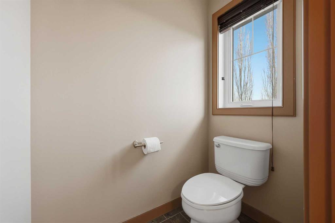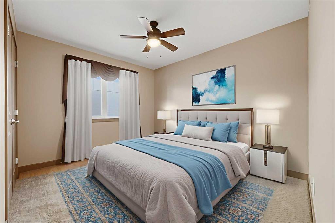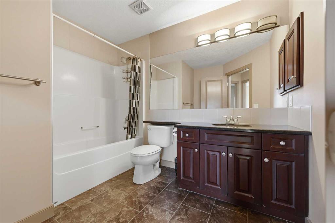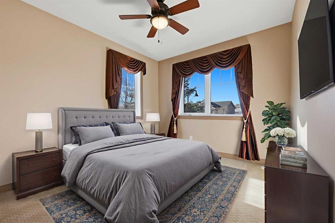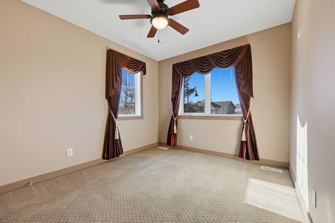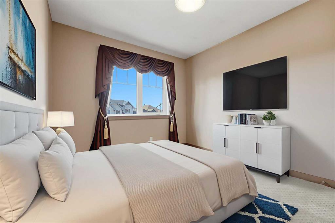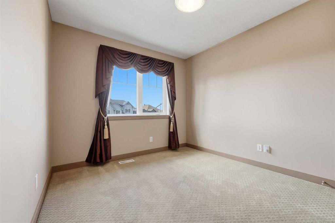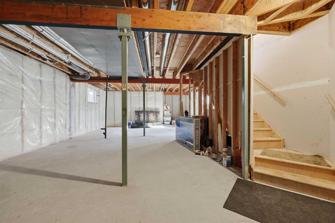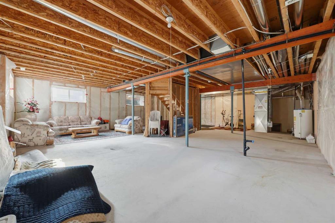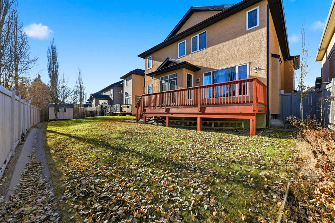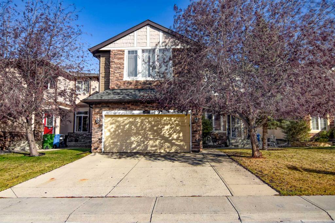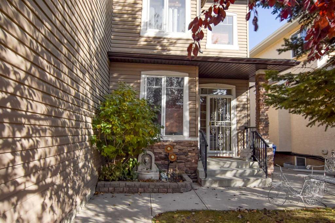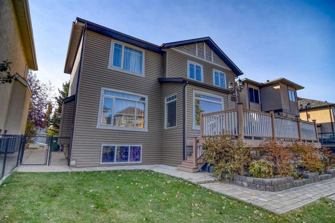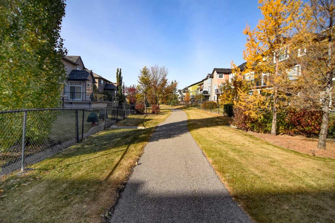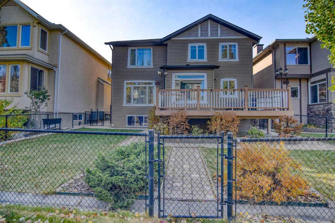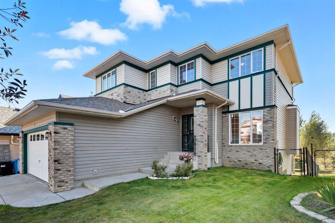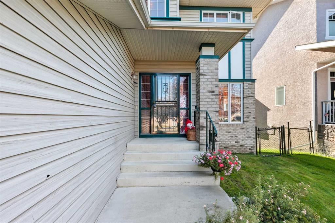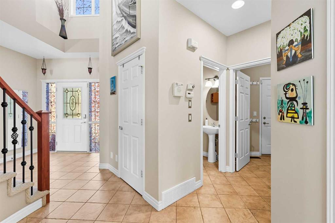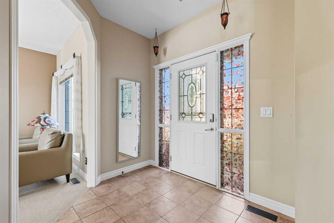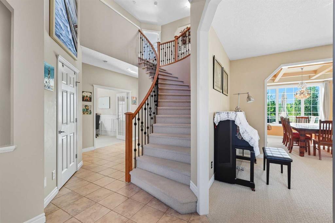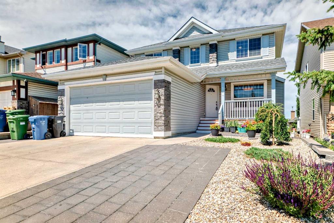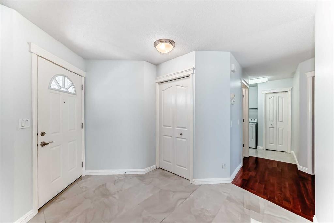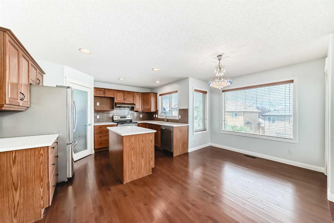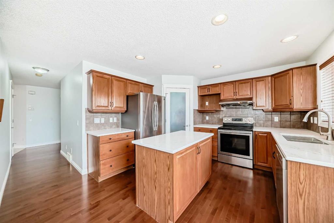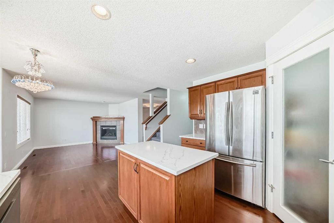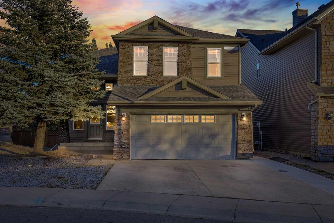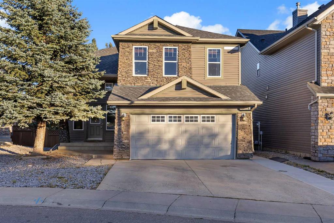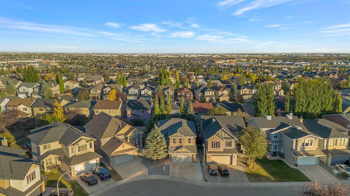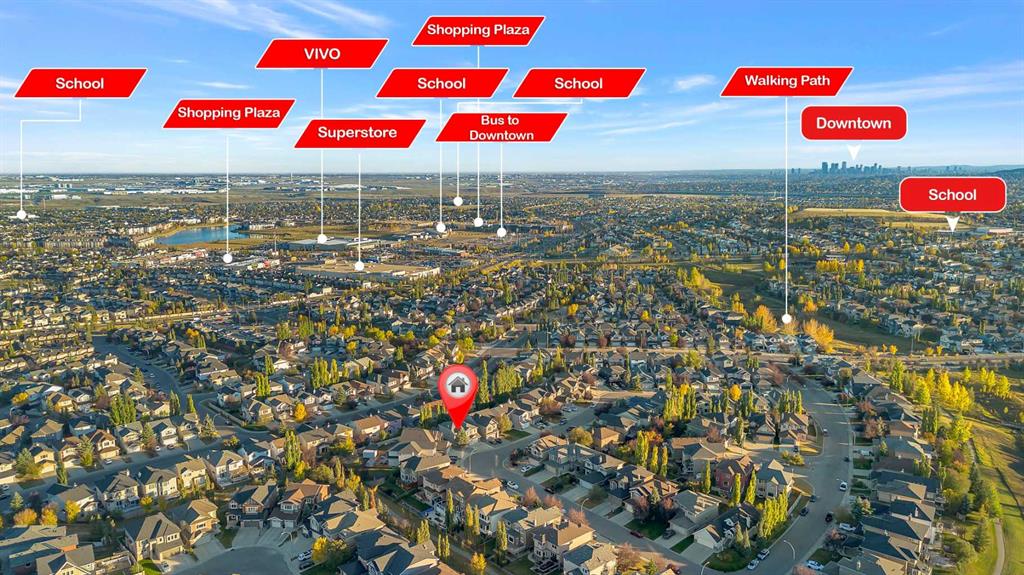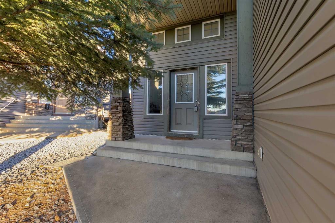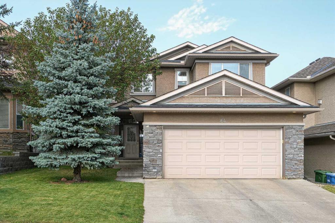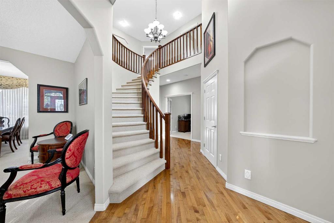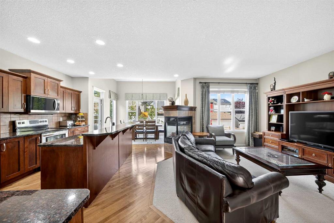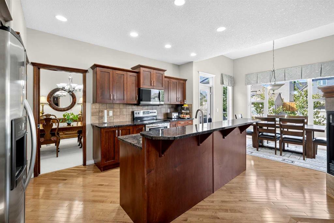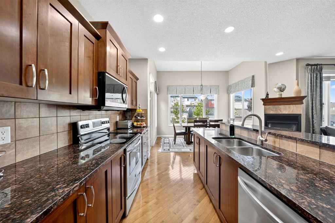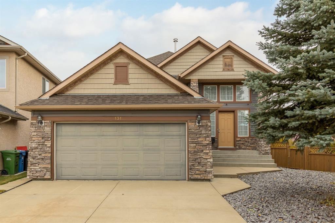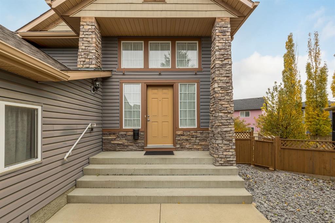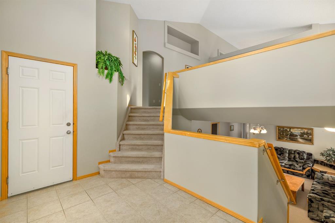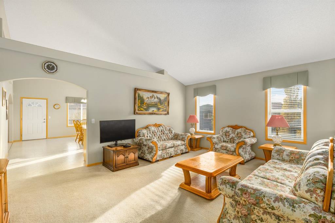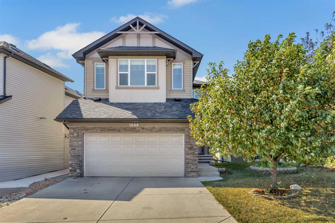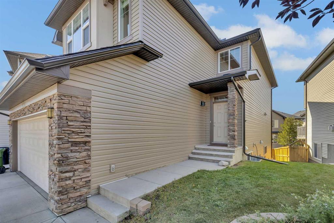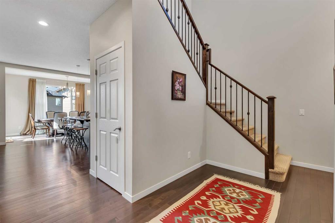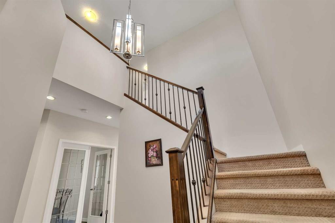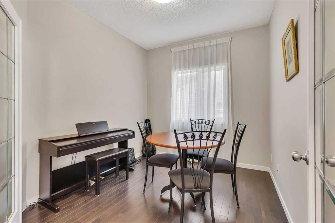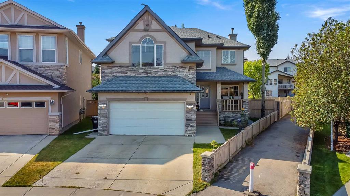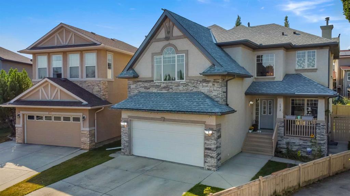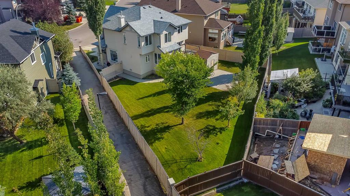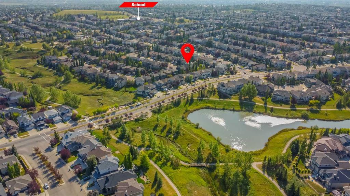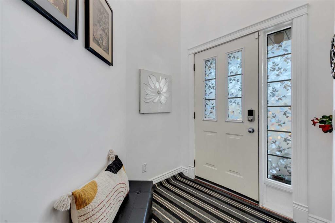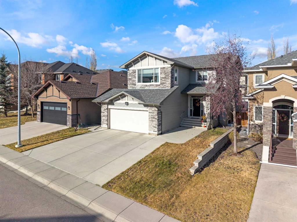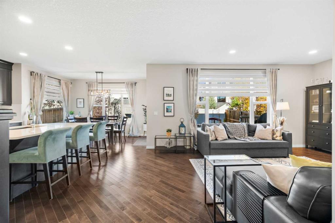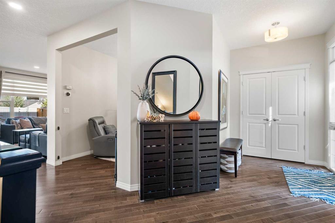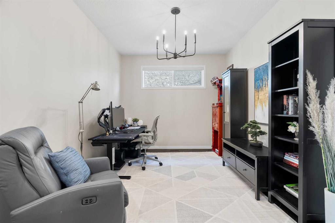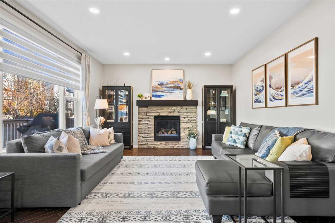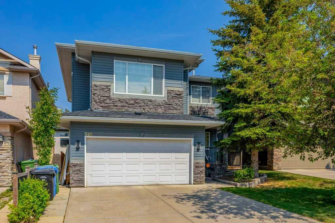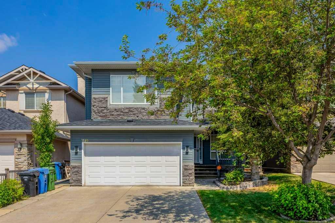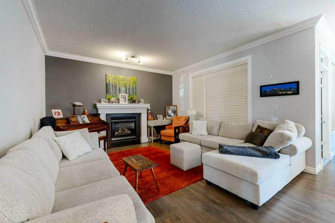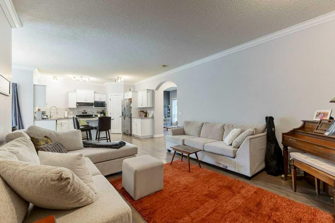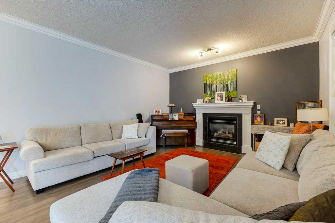1871 Panatella Boulevard NW
Calgary T3K 0H3
MLS® Number: A2269812
$ 838,000
4
BEDROOMS
3 + 0
BATHROOMS
2,581
SQUARE FEET
2006
YEAR BUILT
OPEN HOUSE SUNDAY 9TH NOVEMBER 1PM-4PM Welcome to your dream executive home in sought-after Panorama Hills. This stunning 2581 Sq Ft 4 BEDROOM 3 BATHROOM residence combines luxury, comfort, and practicality in one perfect package. Step into an impressive 20-foot ceiling entry that sets the tone for the elegant design throughout. The main floor features high-end finishes, a full bathroom, and a versatile office/den, perfect for working from home. The expansive kitchen and living family room is perfect for entertaining guests. Upstairs, you’ll find a spacious primary retreat with a spa-inspired 5-piece ensuite, plus three additional large bedrooms and another full bath ideal for families needing extra space. The undeveloped basement is a blank canvas ready for your creative touch, whether you envision a home theatre or an entertainment floor - there is ample space. Outside, enjoy proximity to top-rated schools, scenic pathways, shopping plazas, playgrounds, and all amenities Panorama Hills has to offer. Don't miss out, Book your private showing today
| COMMUNITY | Panorama Hills |
| PROPERTY TYPE | Detached |
| BUILDING TYPE | House |
| STYLE | 2 Storey |
| YEAR BUILT | 2006 |
| SQUARE FOOTAGE | 2,581 |
| BEDROOMS | 4 |
| BATHROOMS | 3.00 |
| BASEMENT | Full |
| AMENITIES | |
| APPLIANCES | Dishwasher, Dryer, Gas Range, Range Hood, Refrigerator, Washer, Window Coverings |
| COOLING | Other |
| FIREPLACE | Gas |
| FLOORING | Carpet, Hardwood, Tile |
| HEATING | Forced Air |
| LAUNDRY | Main Level |
| LOT FEATURES | Back Yard |
| PARKING | Double Garage Attached |
| RESTRICTIONS | See Remarks |
| ROOF | Asphalt Shingle |
| TITLE | Fee Simple |
| BROKER | CIR Realty |
| ROOMS | DIMENSIONS (m) | LEVEL |
|---|---|---|
| 3pc Bathroom | 7`0" x 6`9" | Main |
| Breakfast Nook | 7`11" x 13`8" | Main |
| Dining Room | 12`9" x 10`9" | Main |
| Family Room | 14`1" x 15`5" | Main |
| Kitchen | 10`0" x 13`6" | Main |
| Laundry | 8`4" x 11`0" | Main |
| Living Room | 10`4" x 14`0" | Main |
| Office | 11`0" x 9`3" | Main |
| Bedroom - Primary | 16`11" x 15`4" | Second |
| 5pc Ensuite bath | 14`6" x 12`0" | Second |
| Walk-In Closet | 11`7" x 5`6" | Second |
| Bedroom | 9`5" x 11`11" | Second |
| Bedroom | 11`7" x 12`4" | Second |
| Bedroom | 9`6" x 11`1" | Second |
| 4pc Bathroom | 9`5" x 8`3" | Second |


