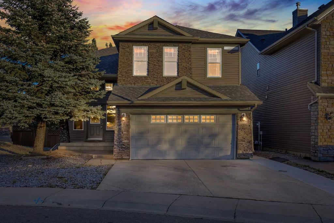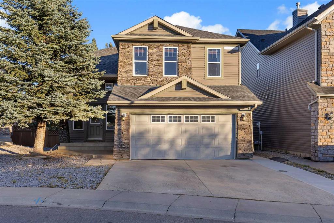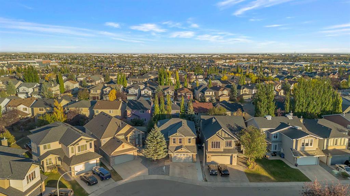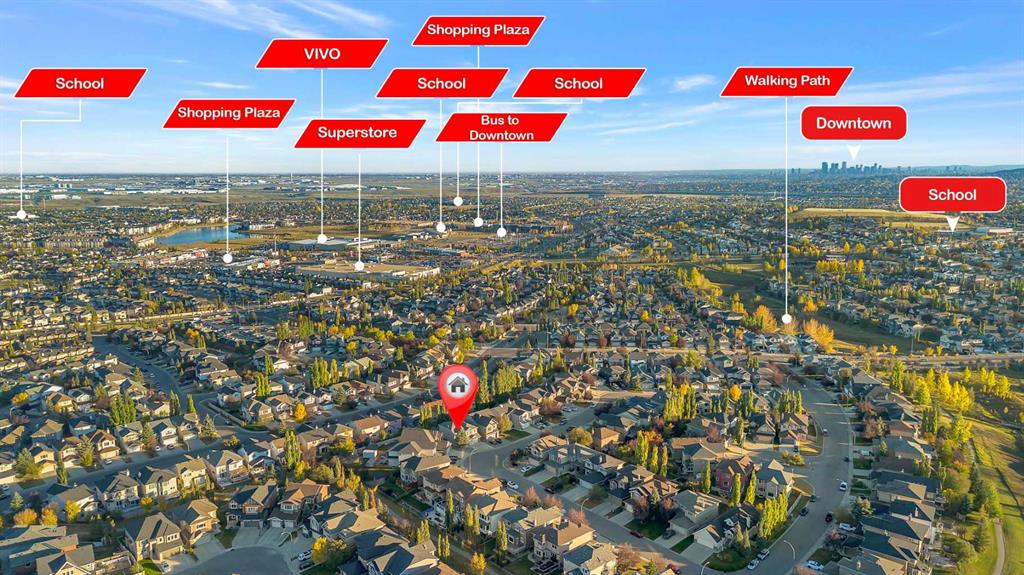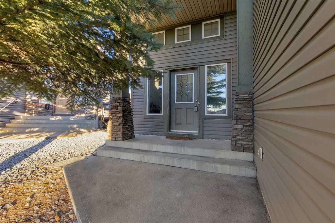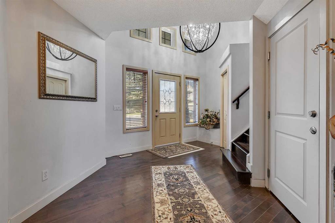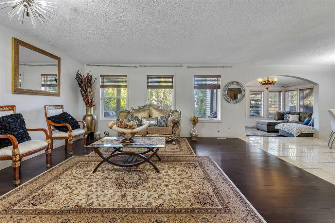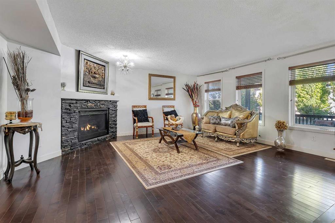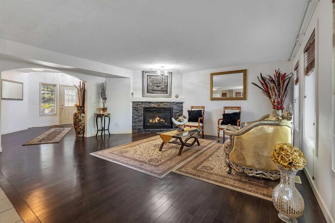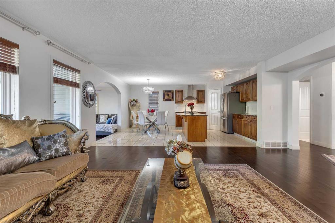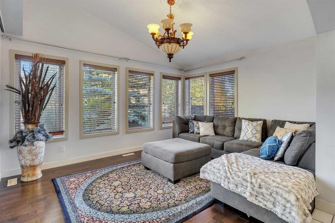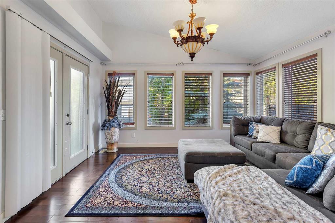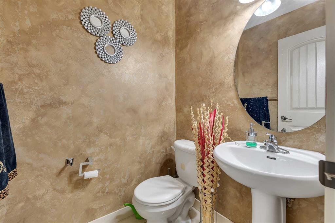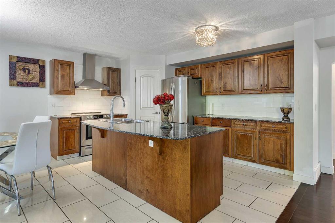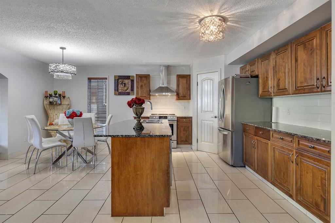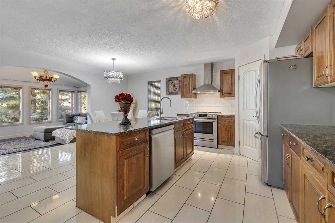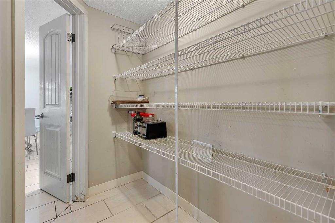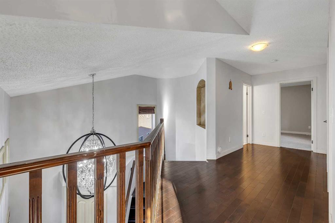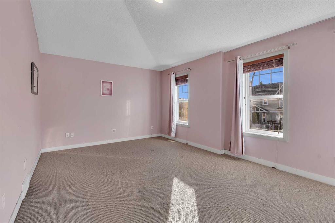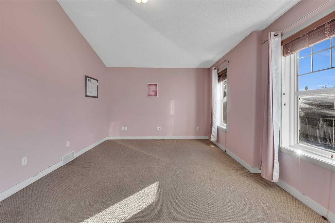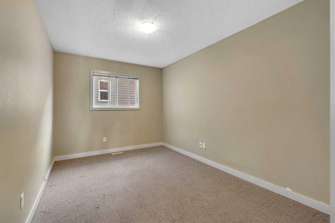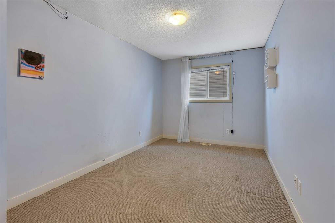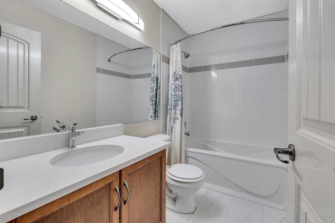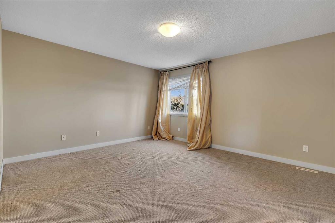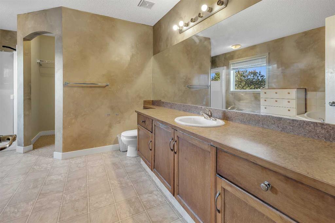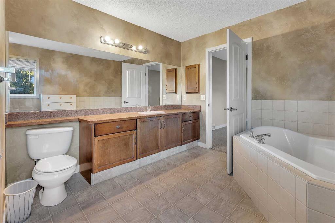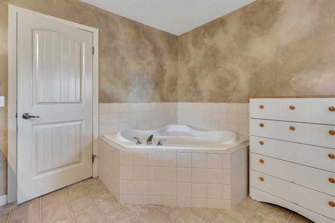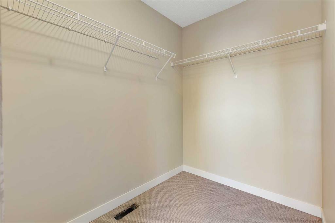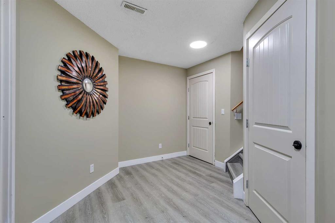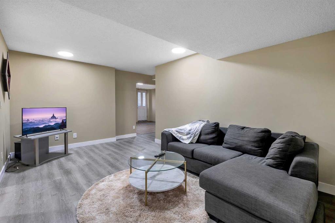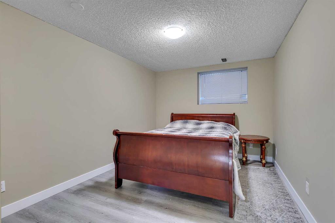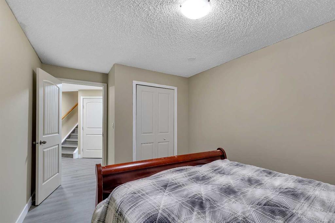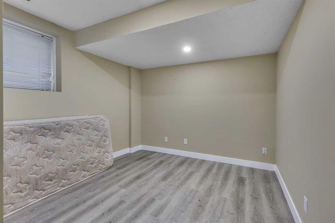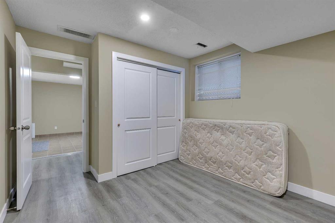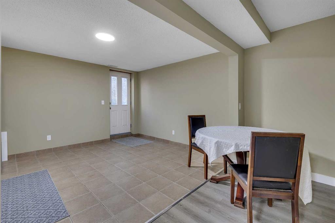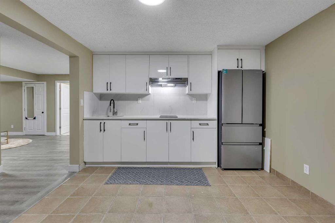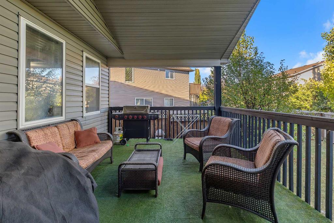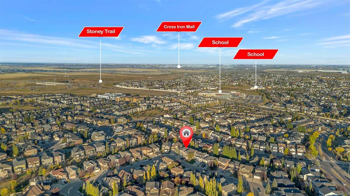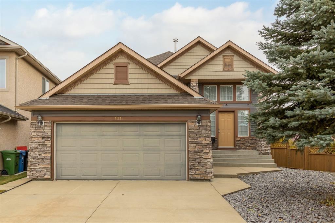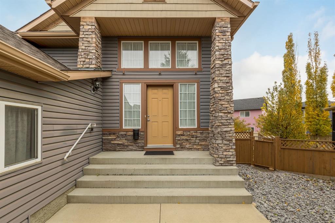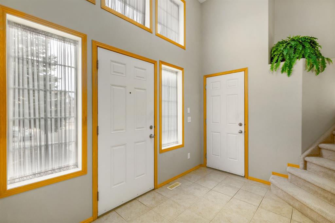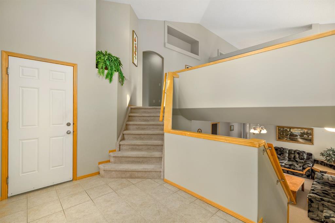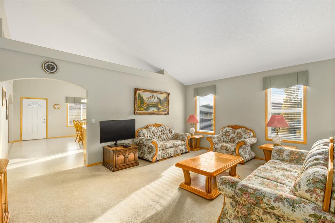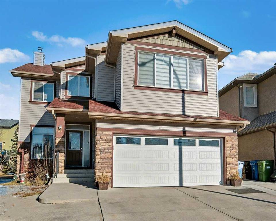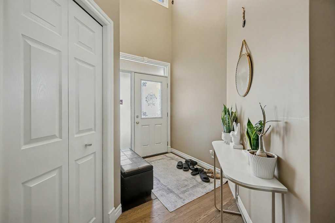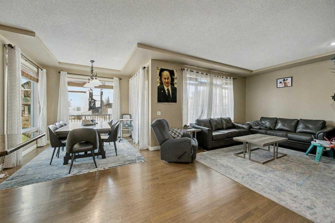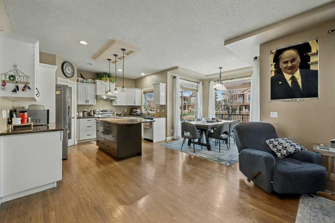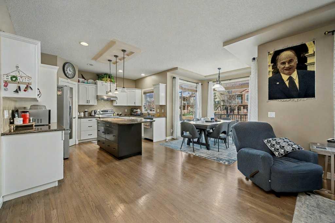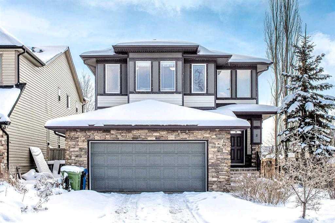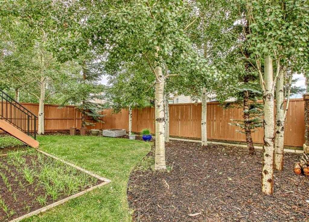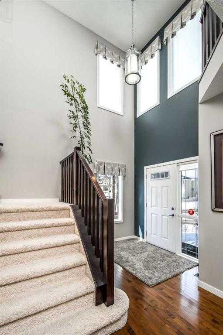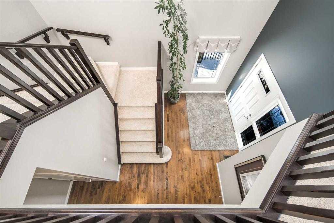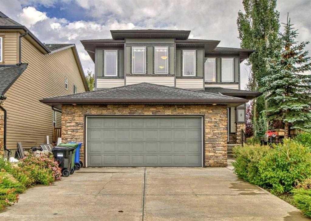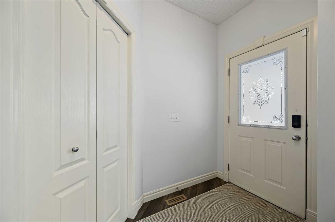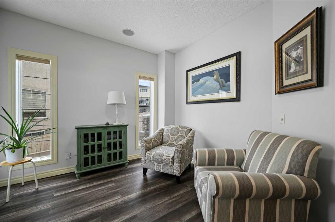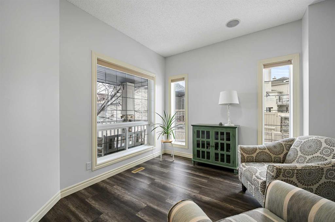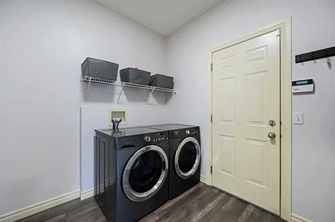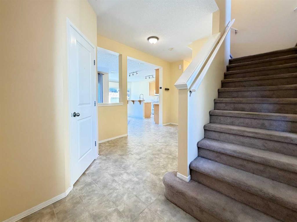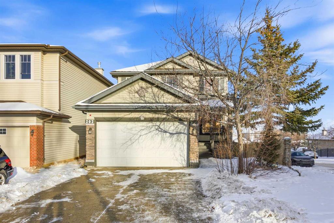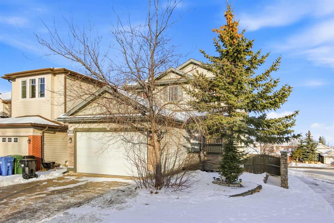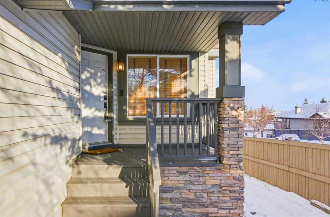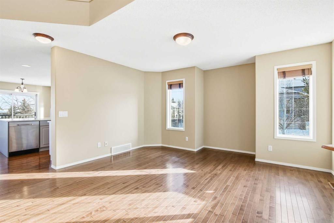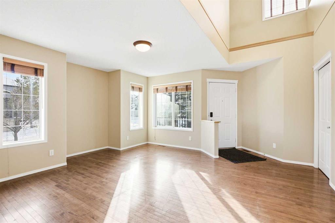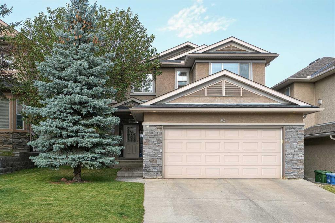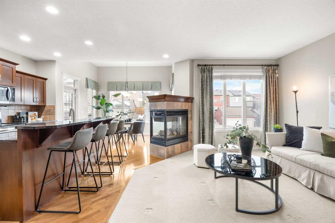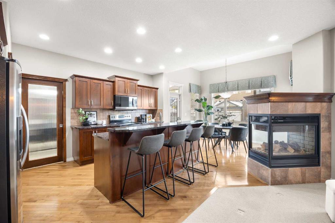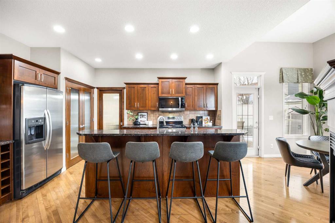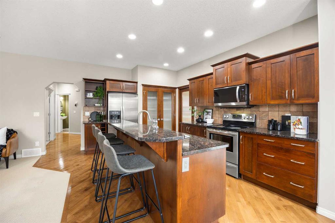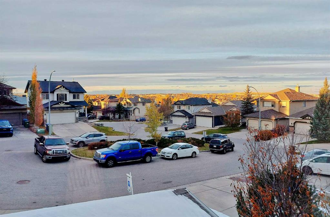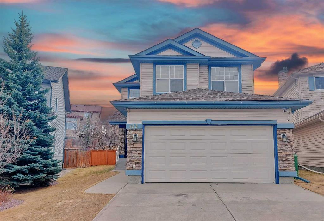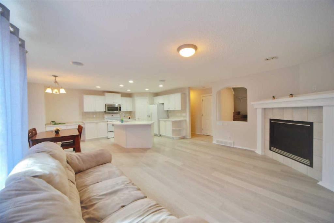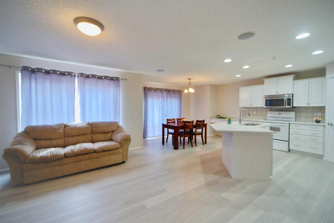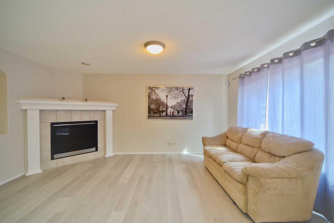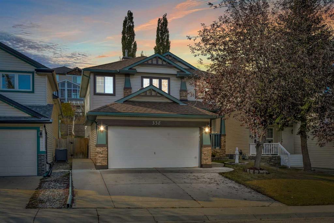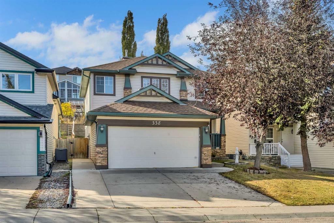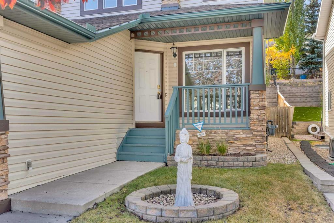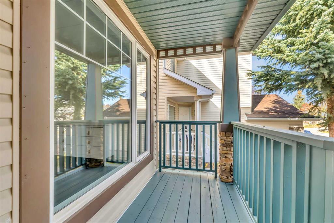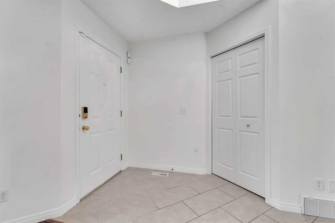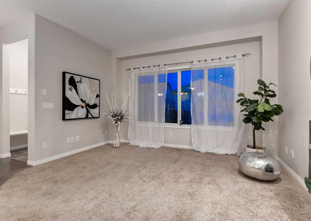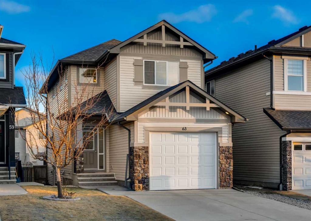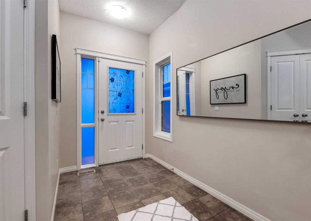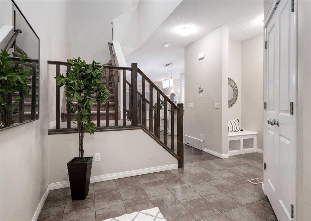135 Panatella Close NW
Calgary T3K 6C9
MLS® Number: A2283966
$ 749,000
6
BEDROOMS
3 + 1
BATHROOMS
2,336
SQUARE FEET
2006
YEAR BUILT
Welcome to your future sanctuary, a stunning 6-bedroom house that blends spacious living with modern comfort. Nestled in a family-friendly neighborhood, this gem is just a few minutes drive away from elementary, junior high, and high school, making it the ideal home for growing families. With a close proximity to a shopping center and transit options, convenience is at your fingertips! With 6 well-appointed bedrooms, there's no shortage of space for the whole family. The master suite is a true retreat, offering a private oasis to recharge after a long day. And let’s not forget the unexpected surprise of a 2-bedroom walk-up illegal basement suite! Ideal for guests, in-laws, or as a rental opportunity, this versatile space adds tremendous value and flexibility to your lifestyle. Enjoy year-round comfort with a central air conditioning system that keeps the home cool during those warm summer months. Recently updated with a brand new roof and water tank. This house is more than just a property; it’s a place where you can create your story. Don’t miss your chance to make this stunning house your home. Contact us today to schedule your private showing and step into a space where memories are waiting to be made!
| COMMUNITY | Panorama Hills |
| PROPERTY TYPE | Detached |
| BUILDING TYPE | House |
| STYLE | 2 Storey |
| YEAR BUILT | 2006 |
| SQUARE FOOTAGE | 2,336 |
| BEDROOMS | 6 |
| BATHROOMS | 4.00 |
| BASEMENT | Full |
| AMENITIES | |
| APPLIANCES | Central Air Conditioner, Dishwasher, Electric Range, Range Hood, Refrigerator, Washer/Dryer |
| COOLING | Central Air |
| FIREPLACE | Gas, Living Room, Other |
| FLOORING | Carpet, Tile, Vinyl |
| HEATING | Forced Air, Natural Gas |
| LAUNDRY | Main Level |
| LOT FEATURES | Back Yard |
| PARKING | Double Garage Attached, Front Drive |
| RESTRICTIONS | None Known |
| ROOF | Asphalt Shingle |
| TITLE | Fee Simple |
| BROKER | Royal LePage METRO |
| ROOMS | DIMENSIONS (m) | LEVEL |
|---|---|---|
| 4pc Bathroom | 8`6" x 8`5" | Basement |
| Bedroom | 9`11" x 11`11" | Basement |
| Bedroom | 15`2" x 9`7" | Basement |
| Kitchen | 12`9" x 10`10" | Basement |
| Living Room | 10`6" x 16`4" | Basement |
| 2pc Bathroom | 5`0" x 4`6" | Main |
| Dining Room | 14`1" x 8`4" | Main |
| Family Room | 14`0" x 11`6" | Main |
| Foyer | 14`4" x 12`7" | Main |
| Kitchen | 14`0" x 10`0" | Main |
| Living Room | 16`10" x 18`4" | Main |
| Mud Room | 9`10" x 8`7" | Main |
| 4pc Bathroom | 8`6" x 5`1" | Upper |
| 4pc Ensuite bath | 15`8" x 10`6" | Upper |
| Bedroom | 15`7" x 8`11" | Upper |
| Bedroom | 15`8" x 9`0" | Upper |
| Bedroom | 19`0" x 11`11" | Upper |
| Bedroom - Primary | 15`0" x 12`11" | Upper |
| Walk-In Closet | 5`6" x 7`1" | Upper |

