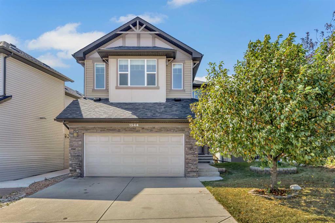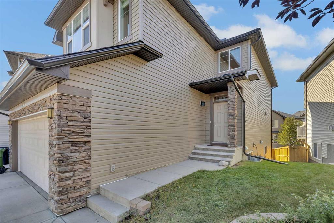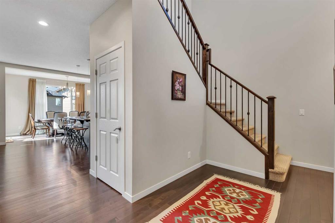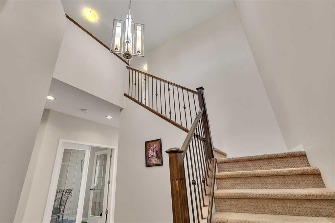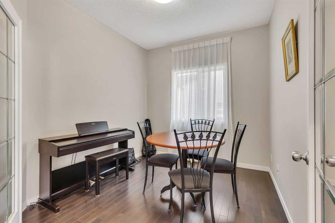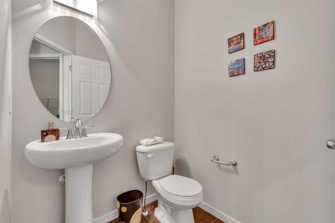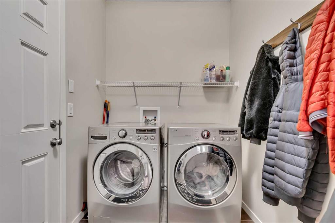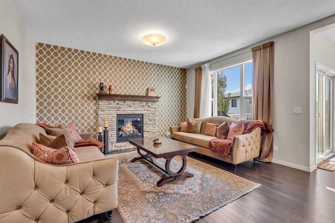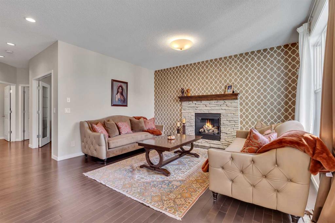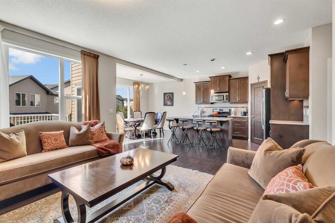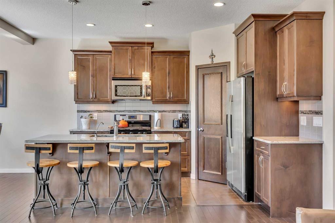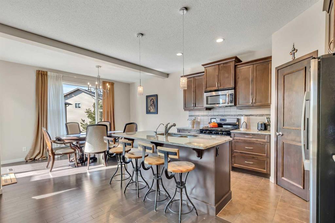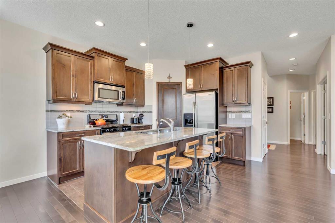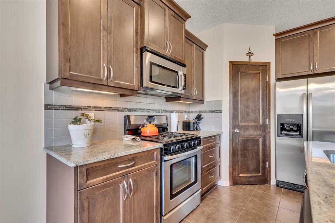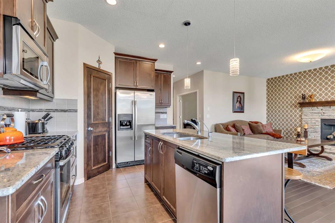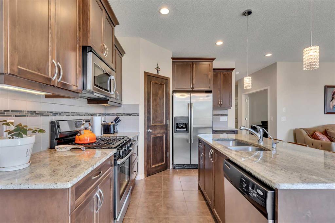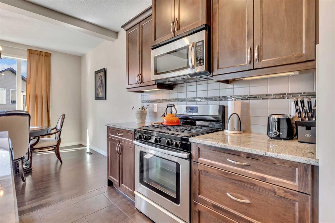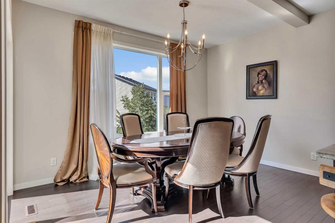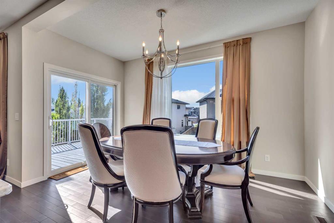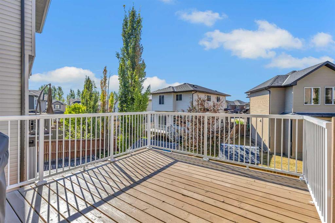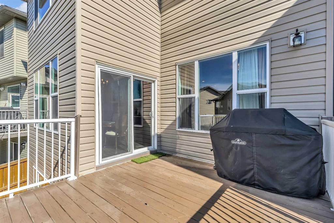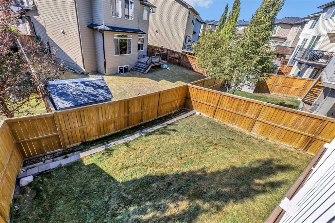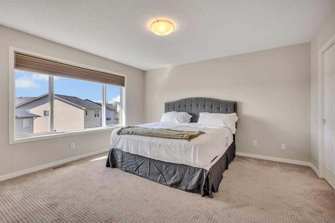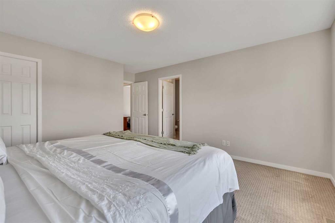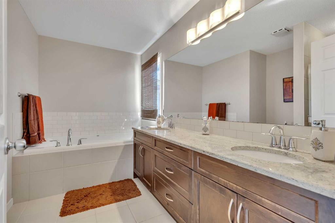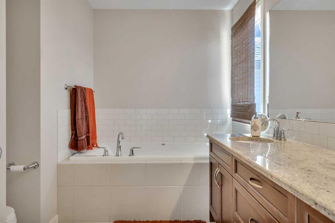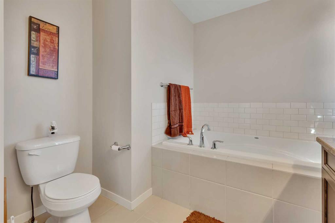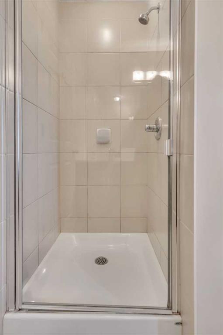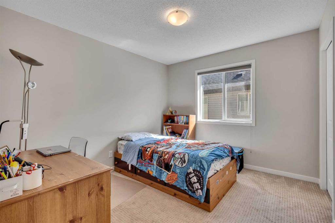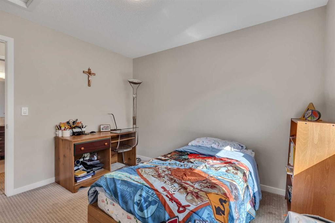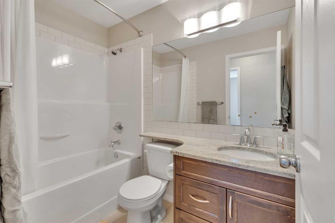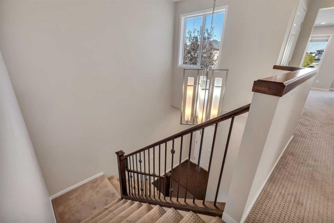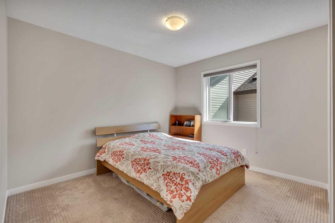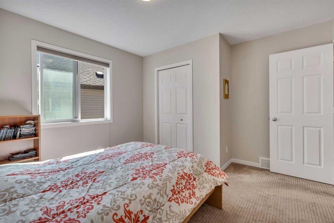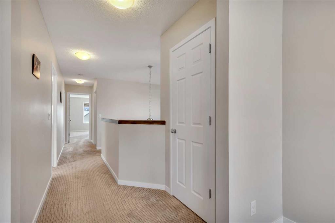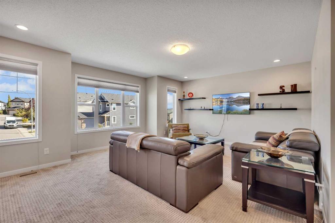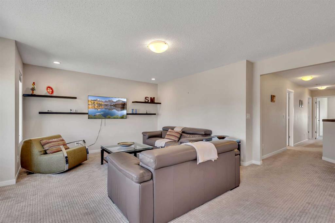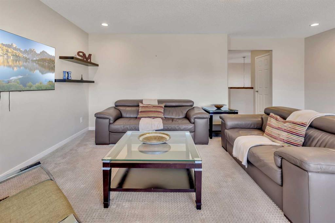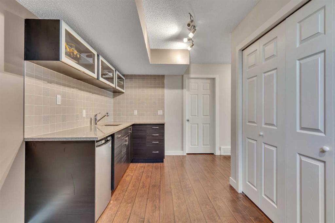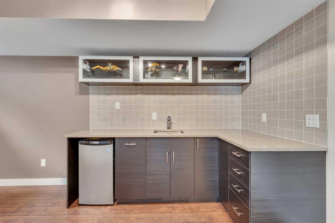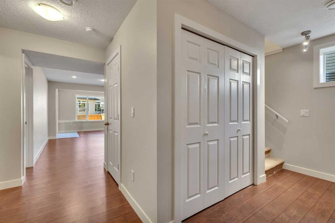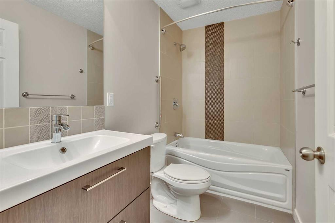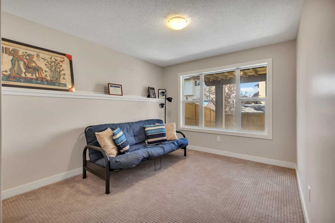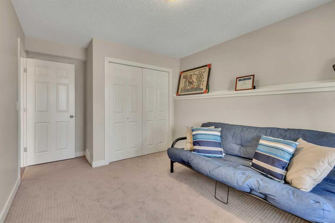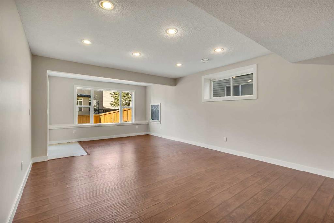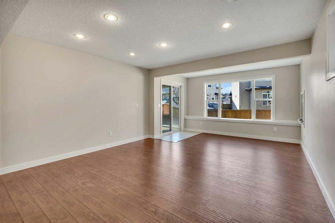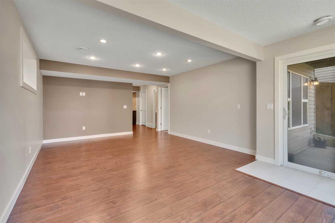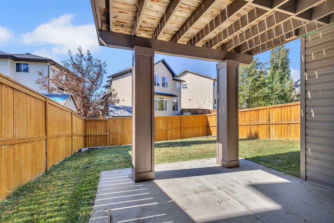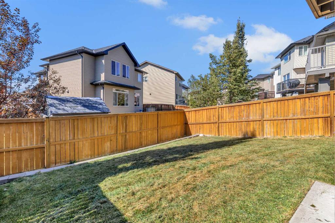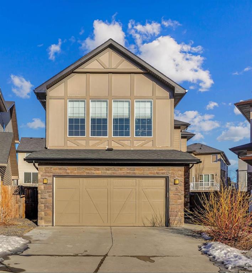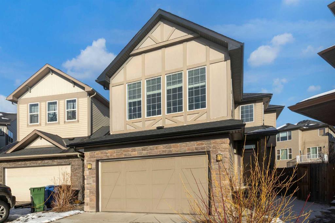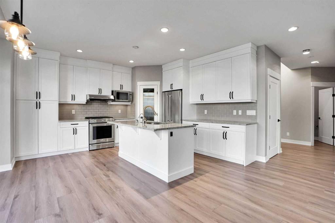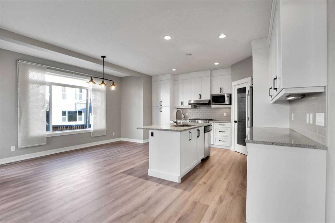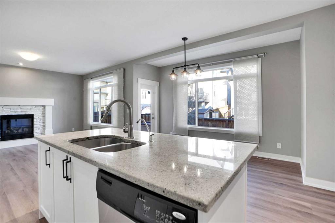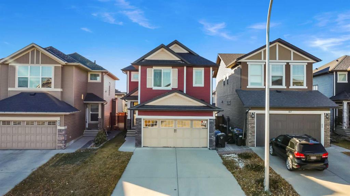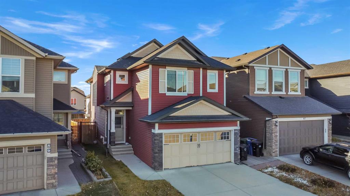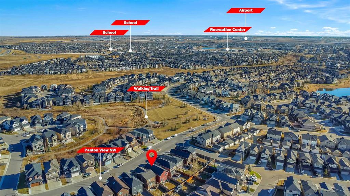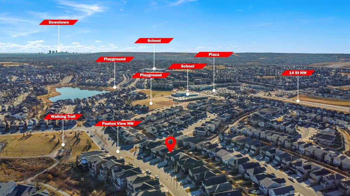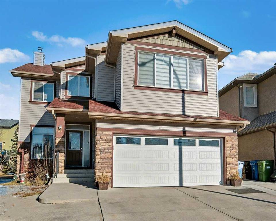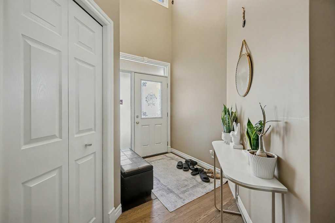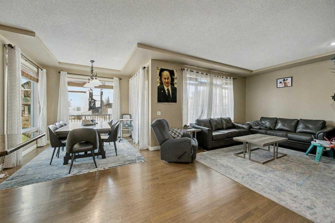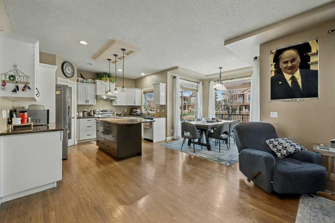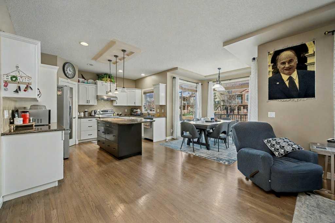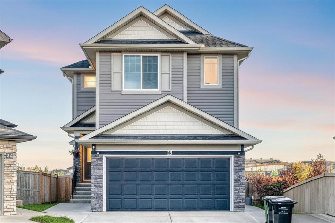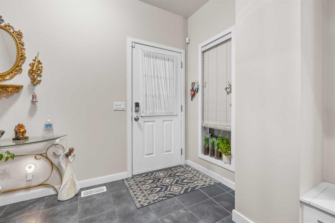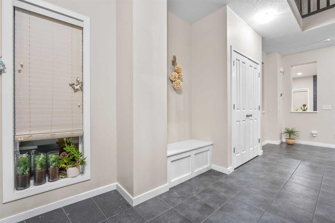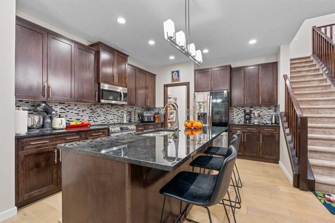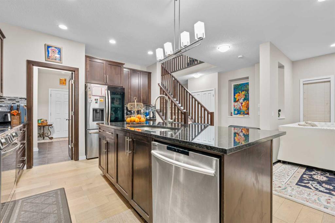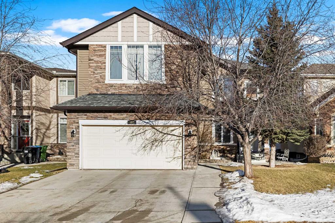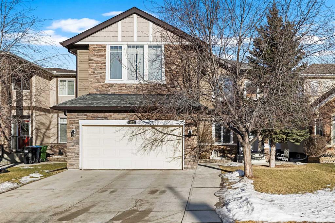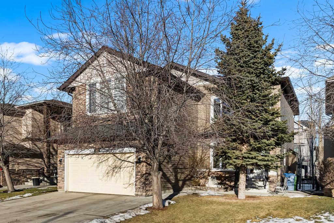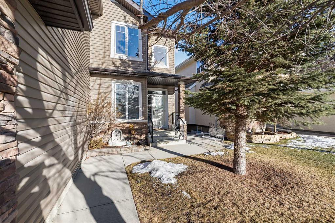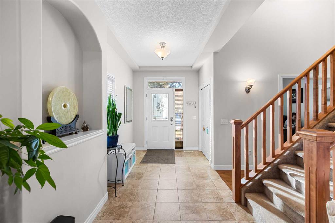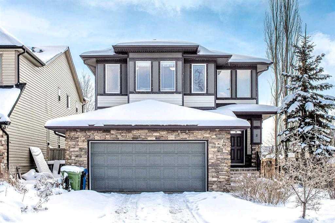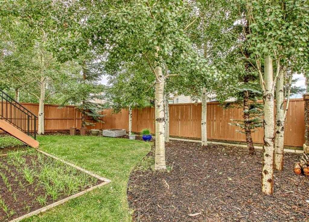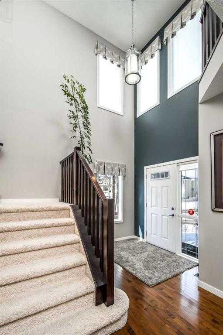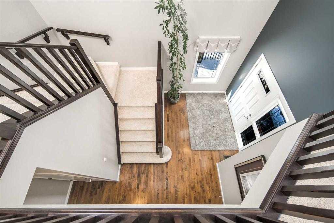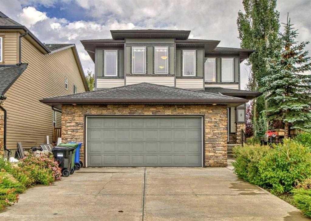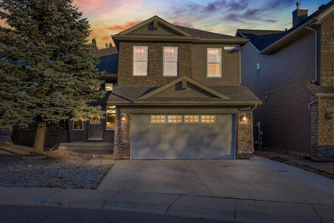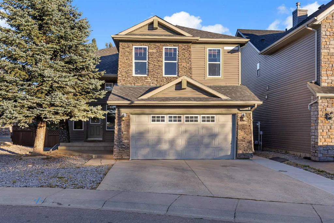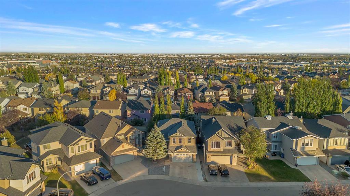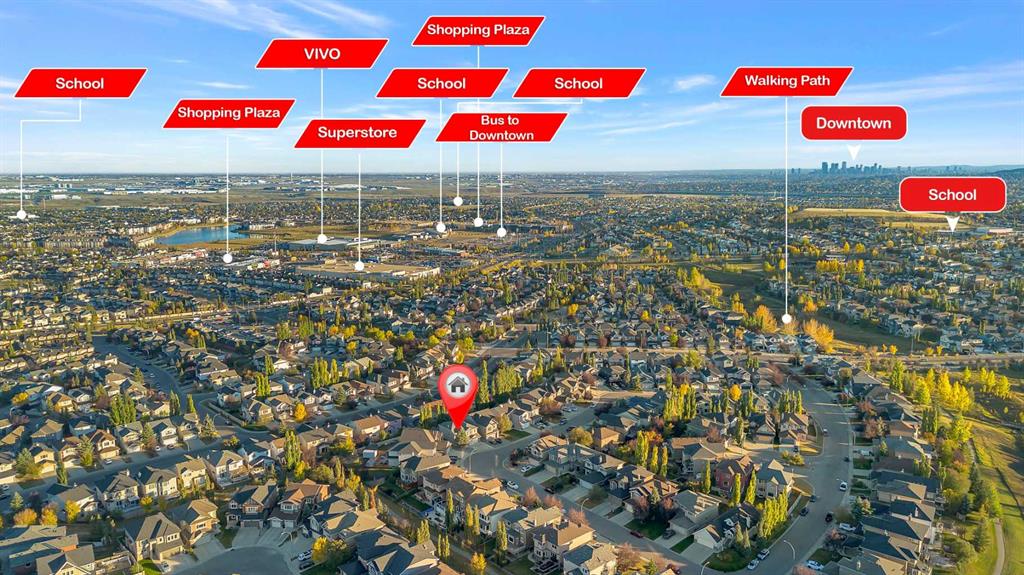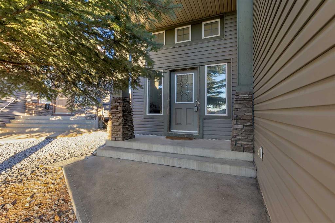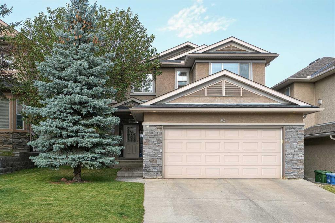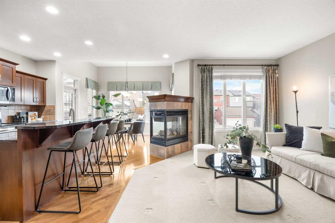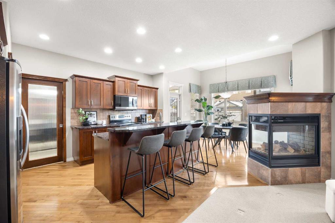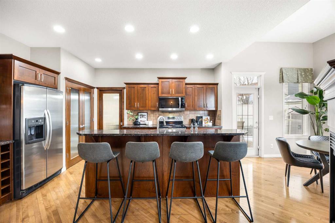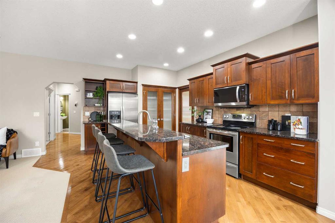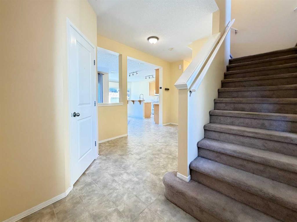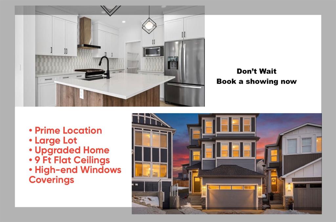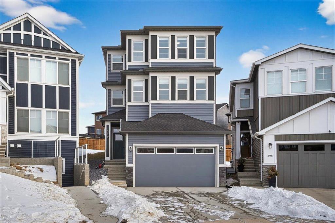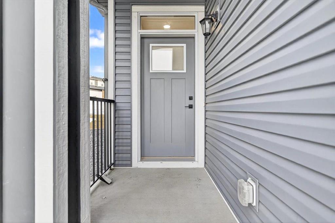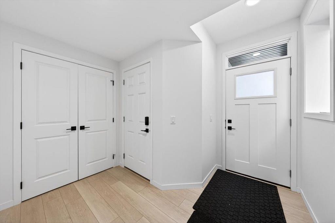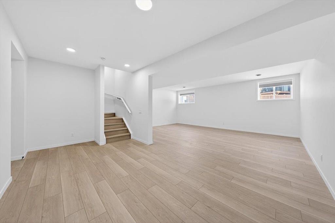1544 Panatella Boulevard NW
Calgary T3K 0W3
MLS® Number: A2277362
$ 775,000
4
BEDROOMS
3 + 1
BATHROOMS
2,098
SQUARE FEET
2011
YEAR BUILT
Nestled on a peaceful, pie-shaped lot in the heart of one of Calgary’s premier family neighborhoods, this Cedarglen-built two-storey is a masterclass in pride of ownership. Meticulously maintained by the original owners, the home boasts nearly 3,000 sq. ft. of refined living space, including a sun-drenched walk-out basement. The main floor makes a grand impression with soaring ceilings, rich hardwood, and custom drapery. At its heart is a chef-inspired kitchen featuring granite surfaces, a gas range, and a spacious island that flows into a living room anchored by a striking stone and oak fireplace. Upstairs, the primary retreat offers a spa-like 5-piece ensuite, accompanied by two additional bedrooms and a bright, northwest-facing bonus room. The lower level is a standout feature, offering a fully finished walk-out setup with a kitchenette, extra bedroom, and large windows that erase any "basement" feel. Recent high-value updates provide total peace of mind, including new Class 4 hail-resistant shingles (2025), updated siding, and a freshly refreshed deck. Situated just steps from scenic pathways and top-tier schools, this home offers the perfect blend of quiet suburban life and easy city access via Stoney and Deerfoot Trail.
| COMMUNITY | Panorama Hills |
| PROPERTY TYPE | Detached |
| BUILDING TYPE | House |
| STYLE | 2 Storey |
| YEAR BUILT | 2011 |
| SQUARE FOOTAGE | 2,098 |
| BEDROOMS | 4 |
| BATHROOMS | 4.00 |
| BASEMENT | Full |
| AMENITIES | |
| APPLIANCES | Bar Fridge, Dishwasher, Dryer, Garage Control(s), Gas Stove, Microwave Hood Fan, Refrigerator, Washer, Window Coverings |
| COOLING | None |
| FIREPLACE | Gas, Glass Doors, Living Room, Oak, Stone |
| FLOORING | Carpet, Ceramic Tile, Hardwood |
| HEATING | Forced Air, Natural Gas |
| LAUNDRY | Laundry Room, Main Level |
| LOT FEATURES | Back Yard, City Lot, Cleared, Front Yard, Landscaped, Lawn, Pie Shaped Lot, Private |
| PARKING | Concrete Driveway, Double Garage Attached, Garage Door Opener, Garage Faces Front, Parking Pad |
| RESTRICTIONS | None Known |
| ROOF | Asphalt Shingle |
| TITLE | Fee Simple |
| BROKER | RE/MAX Real Estate (Mountain View) |
| ROOMS | DIMENSIONS (m) | LEVEL |
|---|---|---|
| Bedroom | 9`7" x 14`10" | Basement |
| Kitchenette | 14`10" x 14`11" | Basement |
| Living Room | 13`9" x 21`10" | Basement |
| Covered Porch | 11`6" x 12`10" | Basement |
| 4pc Bathroom | 8`7" x 4`10" | Basement |
| Furnace/Utility Room | 8`7" x 9`5" | Basement |
| 2pc Bathroom | 5`6" x 5`1" | Main |
| Office | 10`6" x 8`11" | Main |
| Dining Room | 13`5" x 10`3" | Main |
| Kitchen | 13`5" x 11`10" | Main |
| Living Room | 11`6" x 14`8" | Main |
| Mud Room | 10`6" x 5`10" | Main |
| Bedroom | 11`2" x 12`3" | Upper |
| Bedroom | 11`1" x 9`11" | Upper |
| Bedroom - Primary | 13`5" x 16`5" | Upper |
| 5pc Ensuite bath | 11`2" x 8`7" | Upper |
| 4pc Bathroom | 5`0" x 8`0" | Upper |
| Bonus Room | 18`11" x 16`6" | Upper |

