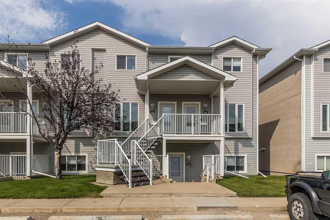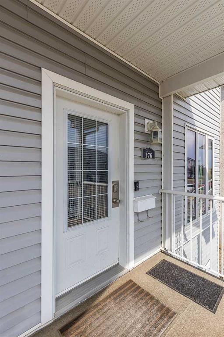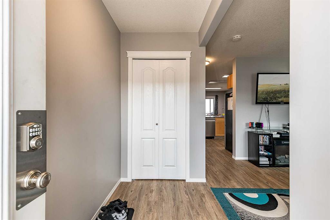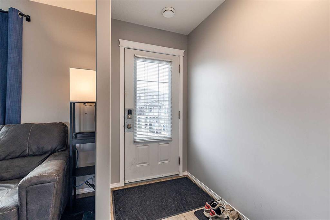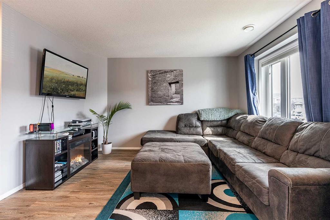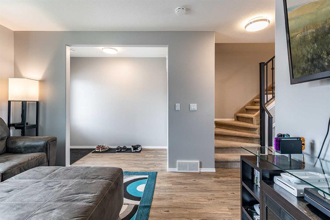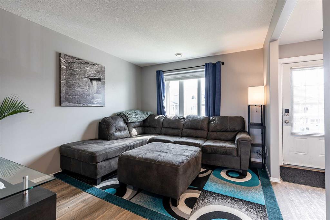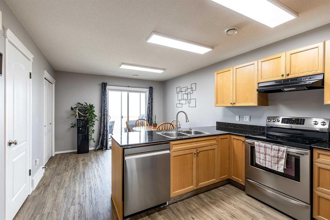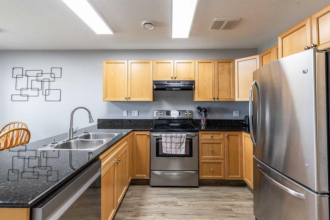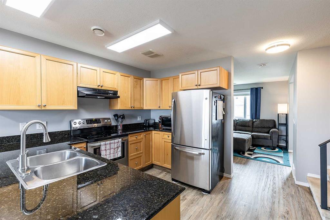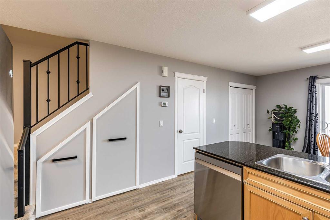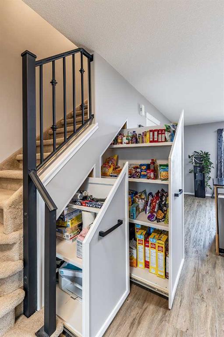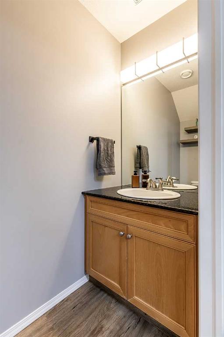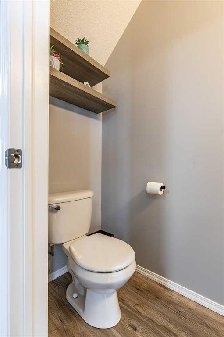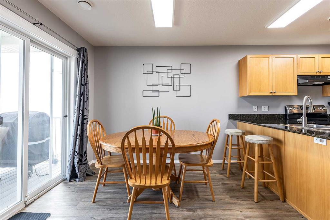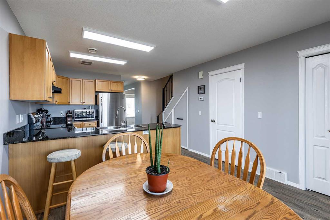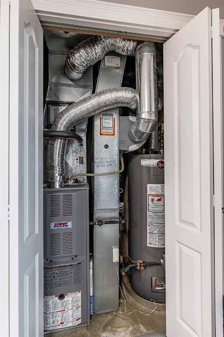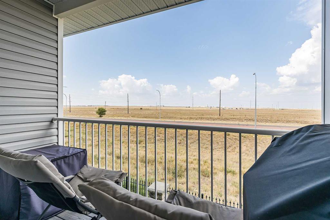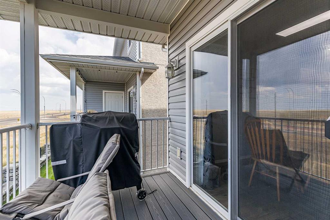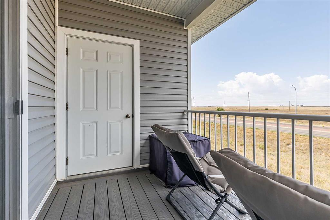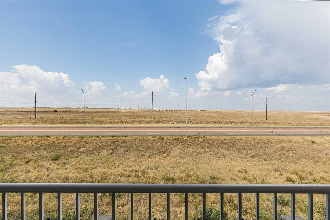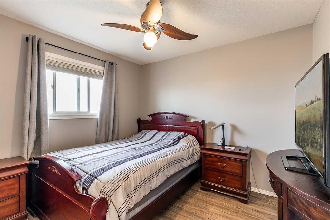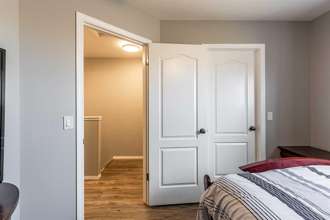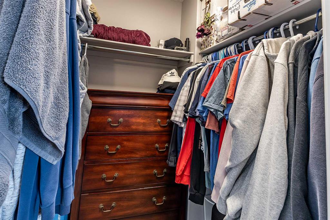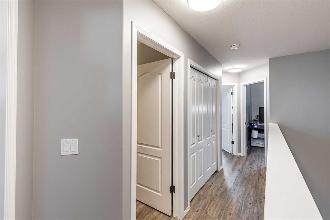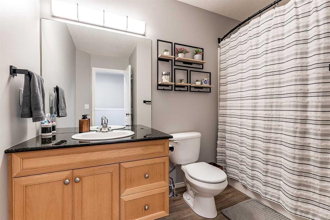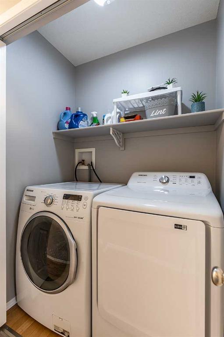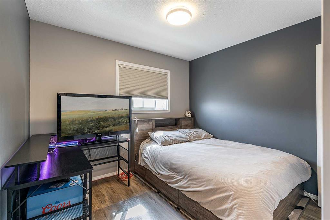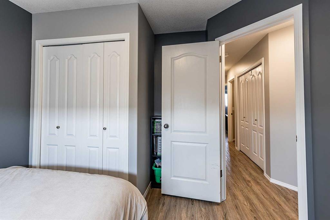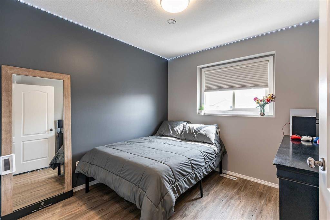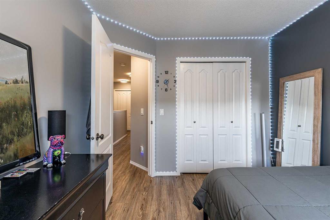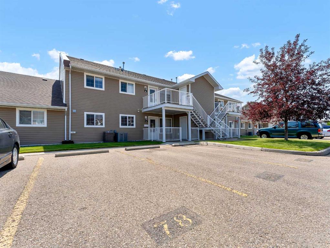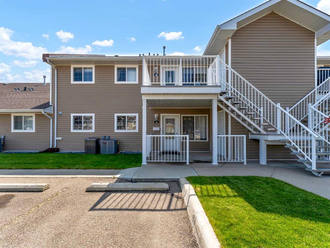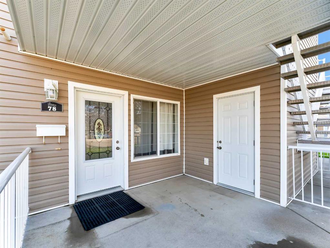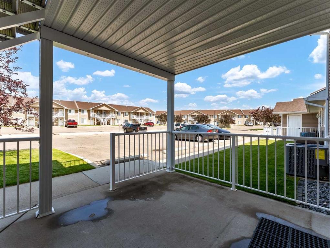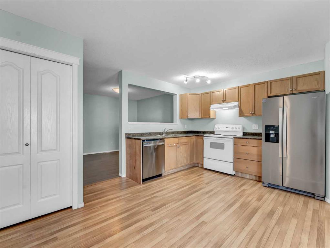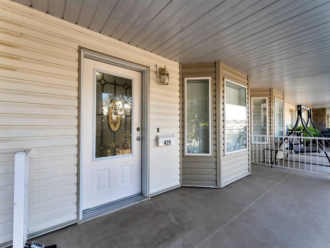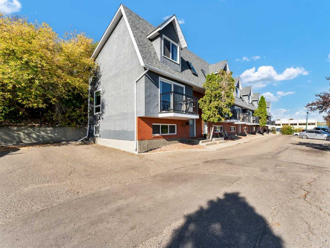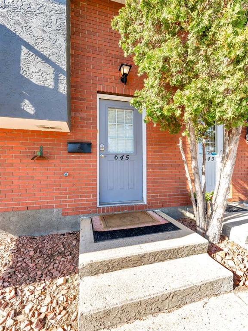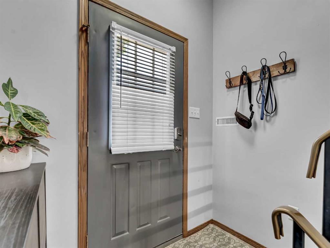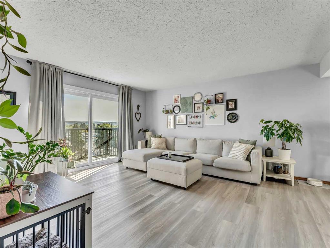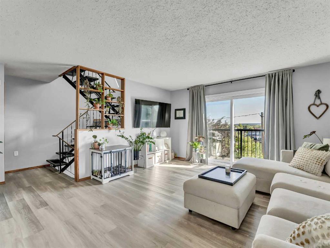176 Northlands Pointe NE
Medicine Hat T1C 0C3
MLS® Number: A2259008
$ 229,900
3
BEDROOMS
1 + 1
BATHROOMS
2007
YEAR BUILT
This immaculate 2 storey condo offers the perfect mix of comfort, convenience, and low-maintenance living. Step inside to a bright and welcoming main floor featuring a spacious living room, a stylish kitchen with granite countertops, and a super functional pantry with unique pull-outs tucked cleverly by the stairs—a smart use of space that you’ll love. The dining area flows seamlessly to the back deck, where you’ll enjoy prairie views and a private, lockable storage space. A handy 2 pc bathroom completes the main level. Upstairs, you’ll find 3 comfortable bedrooms, a 4 pc bathroom, and in-suite laundry for added ease. Beautiful vinyl flooring runs throughout both levels, giving the entire home a fresh, modern feel. Additional perks include two dedicated parking stalls, low monthly condo fees, and a location that’s tough to beat. This home is in walking distance to grocery stores, shopping, a pharmacy, and the Big Marble Go Centre. Whether you’re a first-time buyer, downsizing, or looking for a revenue property, this condo checks all the boxes.
| COMMUNITY | Northeast Crescent Heights |
| PROPERTY TYPE | Row/Townhouse |
| BUILDING TYPE | Five Plus |
| STYLE | 2 Storey |
| YEAR BUILT | 2007 |
| SQUARE FOOTAGE | 1,169 |
| BEDROOMS | 3 |
| BATHROOMS | 2.00 |
| BASEMENT | None |
| AMENITIES | |
| APPLIANCES | Central Air Conditioner, Dishwasher, Dryer, Range Hood, Refrigerator, Stove(s), Washer |
| COOLING | Central Air |
| FIREPLACE | N/A |
| FLOORING | Carpet, Vinyl Plank |
| HEATING | Forced Air, Natural Gas |
| LAUNDRY | In Hall, Upper Level |
| LOT FEATURES | No Neighbours Behind |
| PARKING | Stall |
| RESTRICTIONS | Pet Restrictions or Board approval Required, Pets Allowed |
| ROOF | Asphalt Shingle |
| TITLE | Fee Simple |
| BROKER | RIVER STREET REAL ESTATE |
| ROOMS | DIMENSIONS (m) | LEVEL |
|---|---|---|
| Kitchen | 11`8" x 10`4" | Main |
| Dining Room | 11`8" x 9`8" | Main |
| Living Room | 11`2" x 13`1" | Main |
| 2pc Bathroom | 0`0" x 0`0" | Main |
| Furnace/Utility Room | 3`1" x 5`2" | Main |
| 4pc Bathroom | 0`0" x 0`0" | Upper |
| Bedroom - Primary | 9`10" x 10`4" | Upper |
| Bedroom | 9`3" x 10`2" | Upper |
| Bedroom | 10`3" x 11`3" | Upper |

