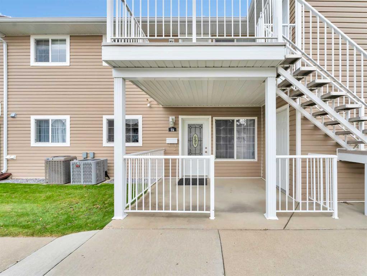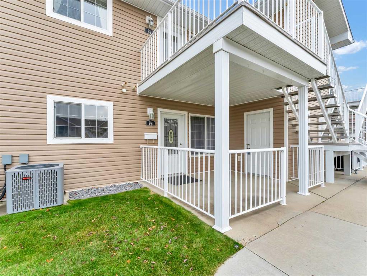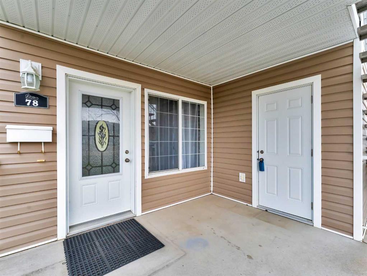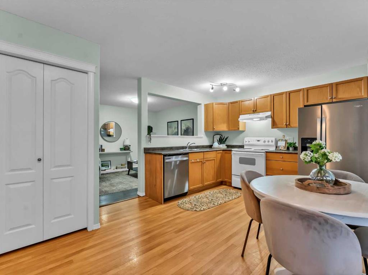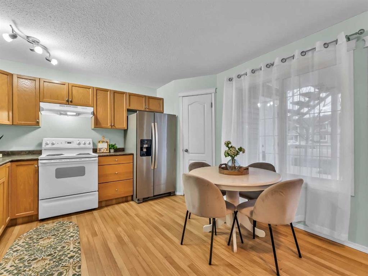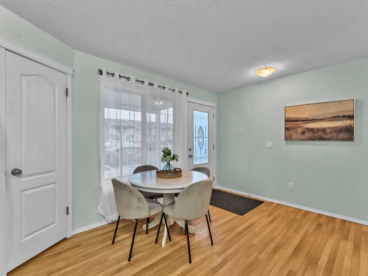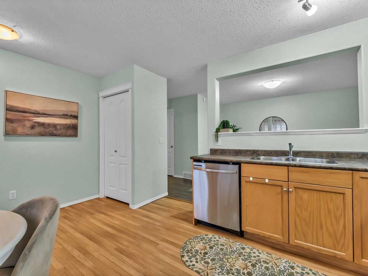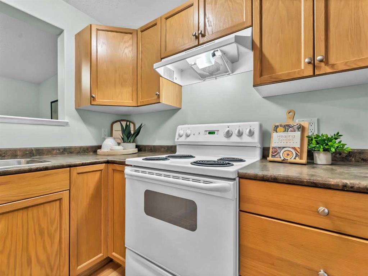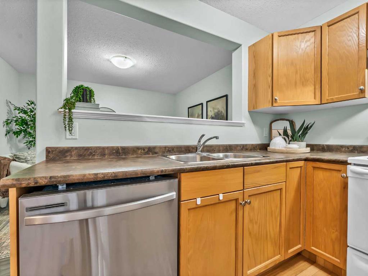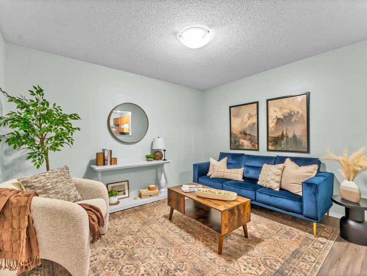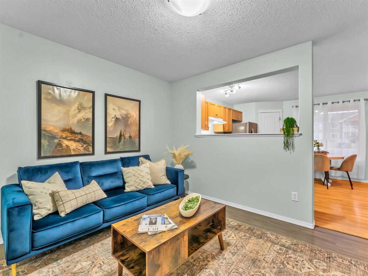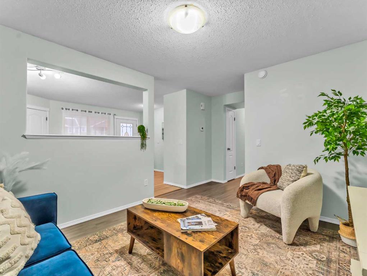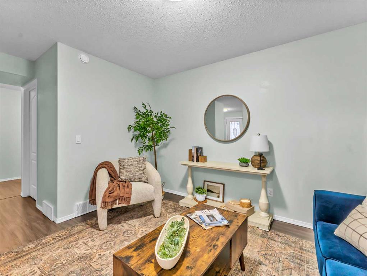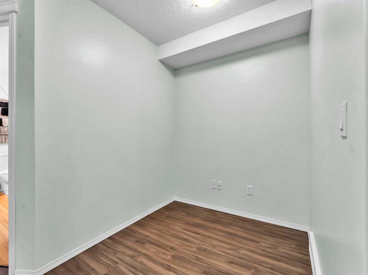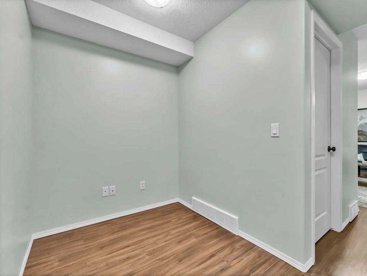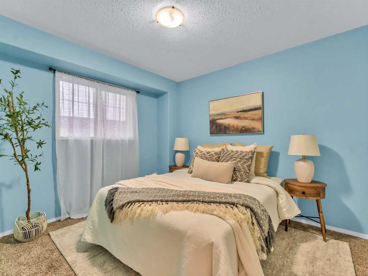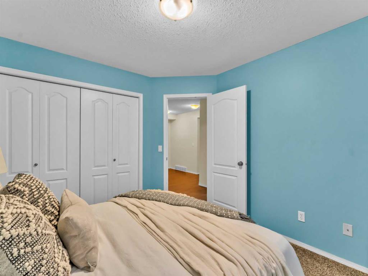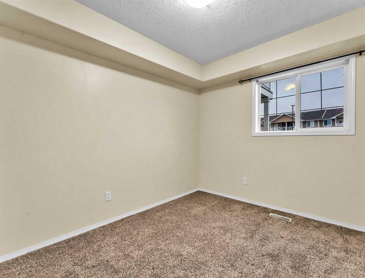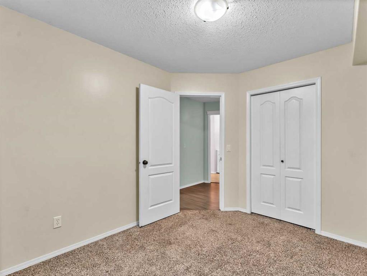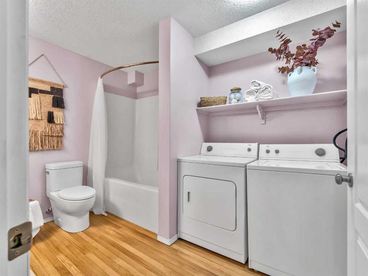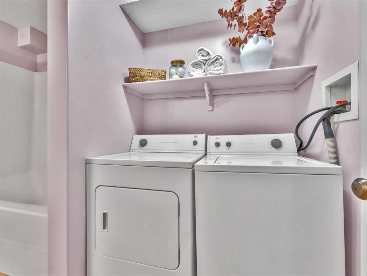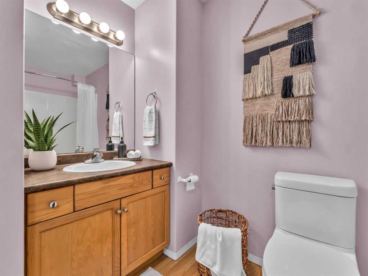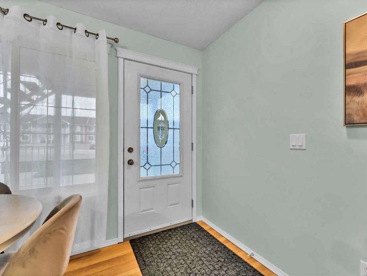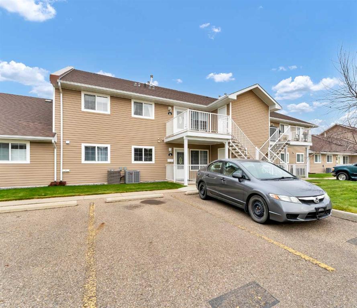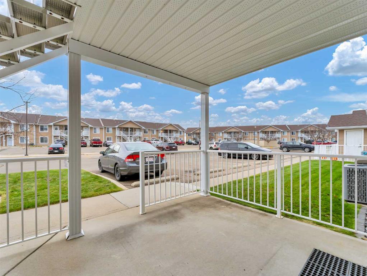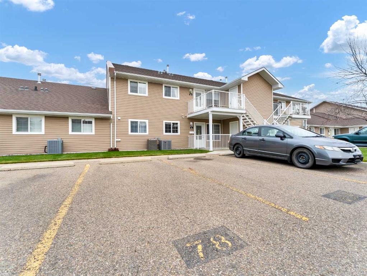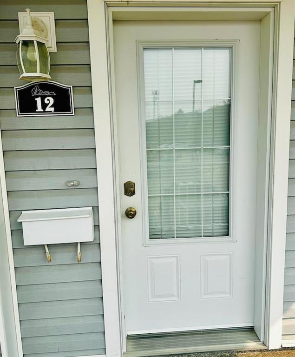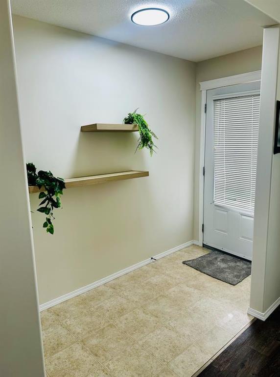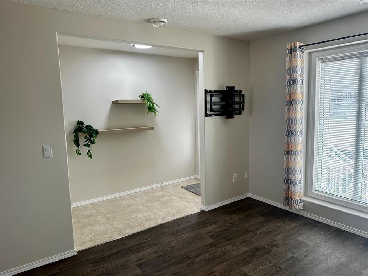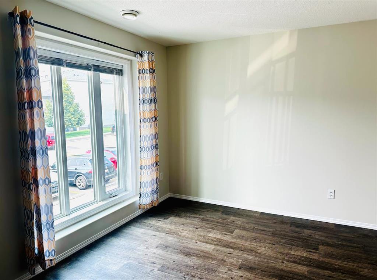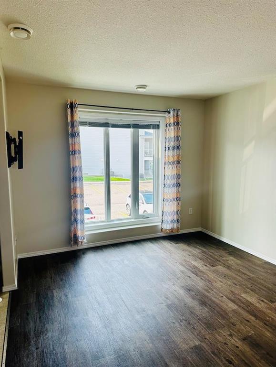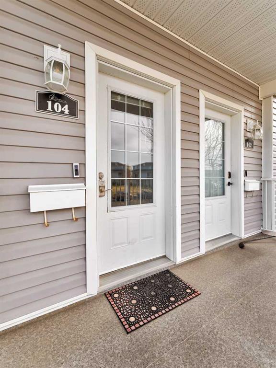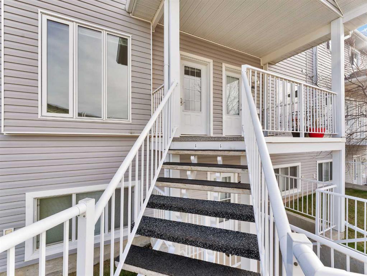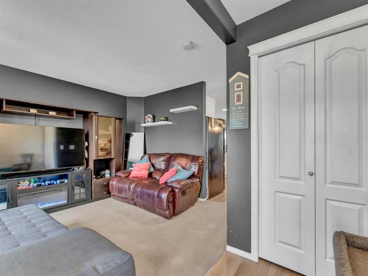78 Northlands Lane NE
Medicine Hat T1C0A8
MLS® Number: A2265071
$ 198,500
2
BEDROOMS
1 + 0
BATHROOMS
893
SQUARE FEET
2005
YEAR BUILT
BEAUTIFUL & AFFORDABLE BUNGALOW STYLE “MAIN FLOOR” CONDO! This 893 SQ FT condo is “PET FRIENDLY” and comes with 2 BEDROOMS, 1 BATH AND 2 PARKING STALLS RIGHT OUT FRONT! This is perfect for first time buyers, retirees, or revenue seekers and is an excellent opportunity to own instead of renting PLUS quick possession is possible! Close to all amenities including shopping, schools, parks, transit, Leisure Centre and so much more! The layout is well thought out and features an airy kitchen with eating area, pantry, NEW dishwasher (June 2025), a separate living room, 2 bedrooms and a combination laundry/4 pc bathroom. Recent maintenance and upgrades include NEW A/C (June 2025) and a Newer motor fan in the furnace. There’s also a flexible nook area that is a perfect computer or play area. The ground level patio means no stairs! This condo boasts TWO PARKING STALLS just out the front door, and the monthly fees of only $279 includes heat, water, exterior maintenance, reserve fund contributions and trash. Pets are allowed with restrictions. IDEAL PRICE FOR THIS CONDO SO CALL TODAY!
| COMMUNITY | Northeast Crescent Heights |
| PROPERTY TYPE | Row/Townhouse |
| BUILDING TYPE | Five Plus |
| STYLE | Bungalow |
| YEAR BUILT | 2005 |
| SQUARE FOOTAGE | 893 |
| BEDROOMS | 2 |
| BATHROOMS | 1.00 |
| BASEMENT | None |
| AMENITIES | |
| APPLIANCES | Central Air Conditioner, Dishwasher, Dryer, Electric Stove, Range Hood, Refrigerator, Washer, Window Coverings |
| COOLING | Central Air |
| FIREPLACE | N/A |
| FLOORING | Carpet, Laminate, Linoleum |
| HEATING | Forced Air, Natural Gas |
| LAUNDRY | In Unit, See Remarks |
| LOT FEATURES | Paved |
| PARKING | Assigned, Stall |
| RESTRICTIONS | Pet Restrictions or Board approval Required, Pets Allowed |
| ROOF | Asphalt Shingle |
| TITLE | Fee Simple |
| BROKER | ROYAL LEPAGE COMMUNITY REALTY |
| ROOMS | DIMENSIONS (m) | LEVEL |
|---|---|---|
| Living Room | 12`3" x 10`6" | Main |
| Kitchen With Eating Area | 15`4" x 12`8" | Main |
| Bedroom | 11`5" x 9`3" | Main |
| 4pc Bathroom | Main | |
| Bedroom - Primary | 10`10" x 10`0" | Main |
| Nook | 6`1" x 6`2" | Main |
| Furnace/Utility Room | 5`6" x 5`5" | Main |
| Laundry | Main |

