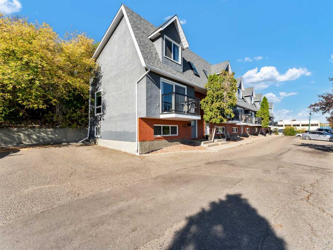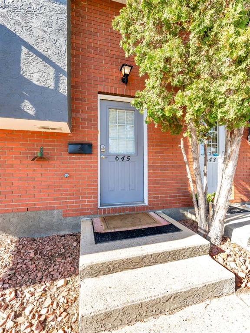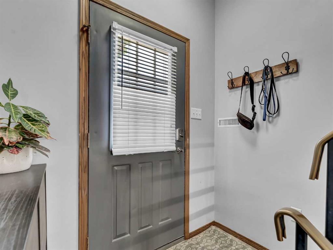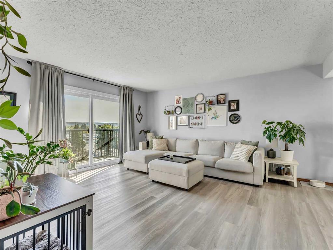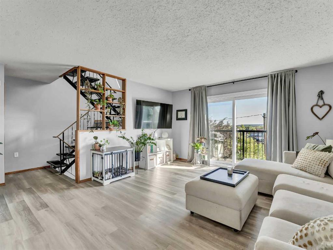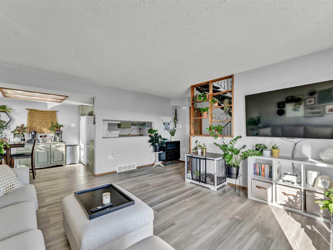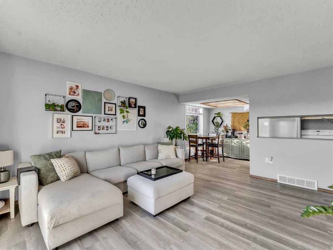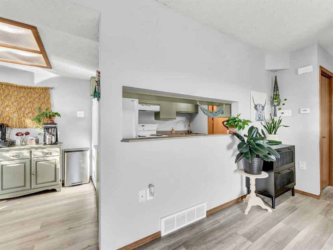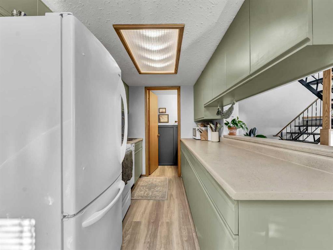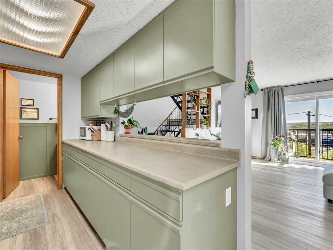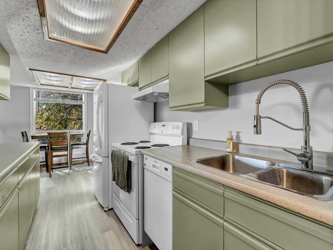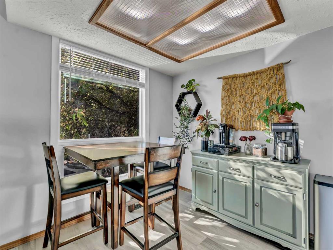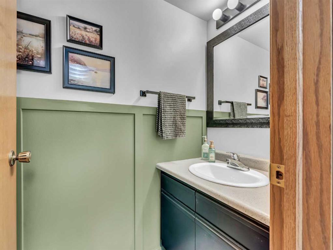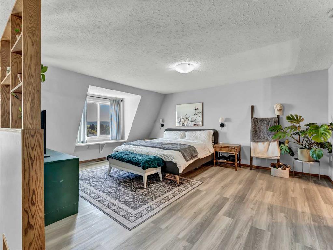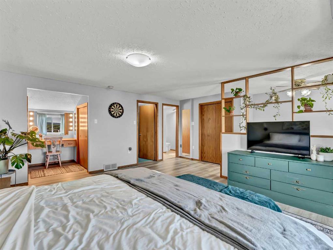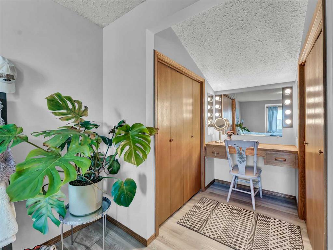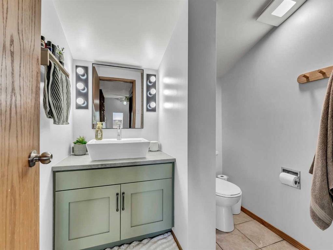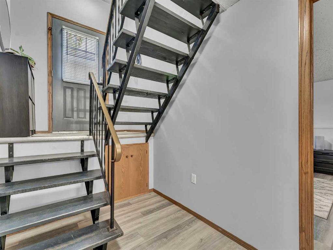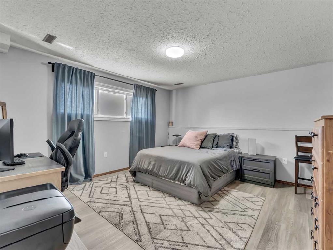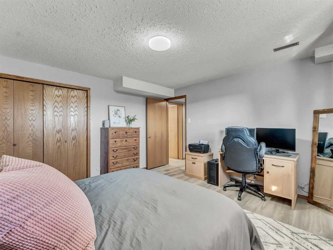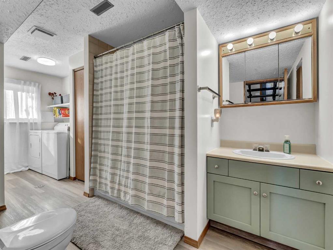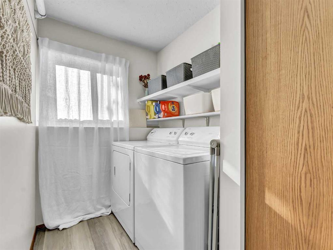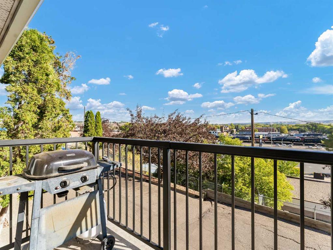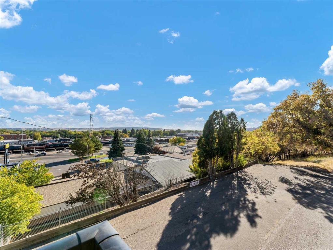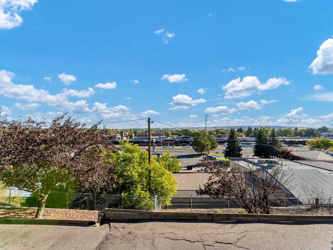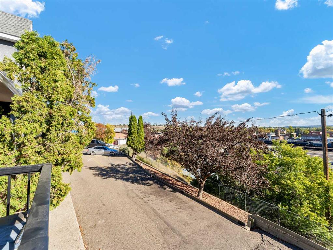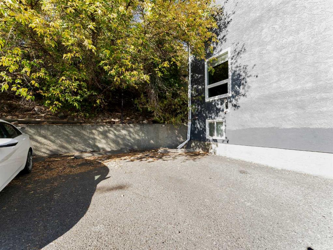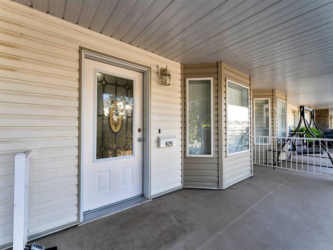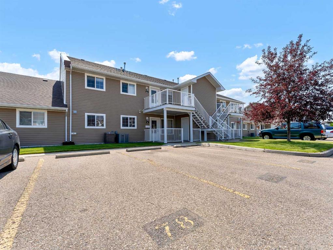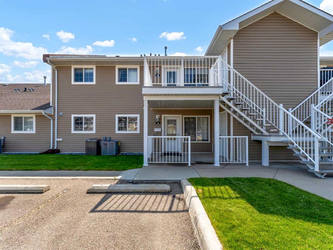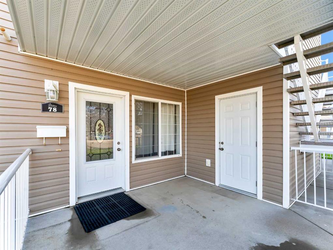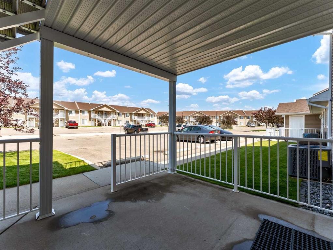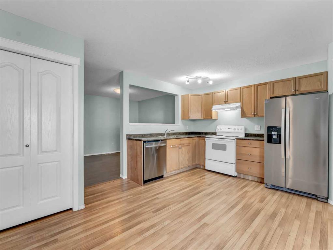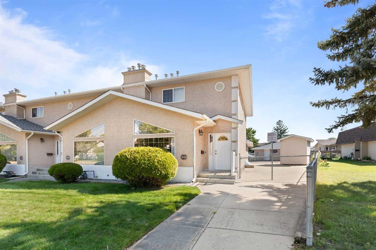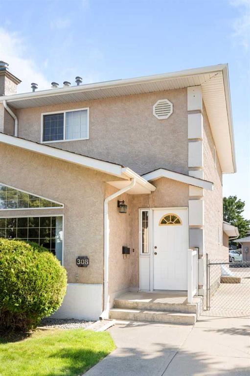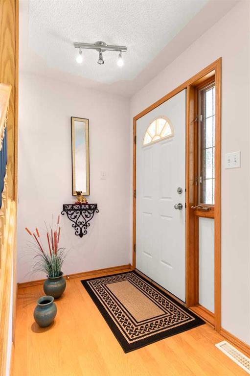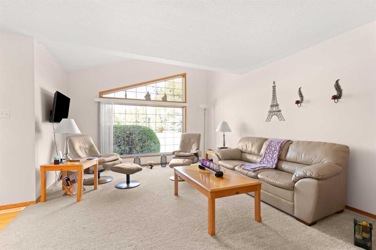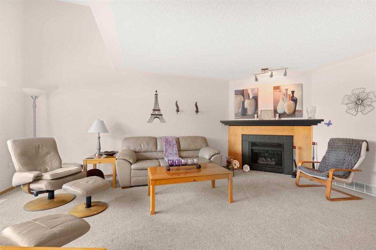645 5 Street SE
Medicine Hat T1A0N4
MLS® Number: A2259992
$ 239,900
2
BEDROOMS
2 + 1
BATHROOMS
960
SQUARE FEET
1988
YEAR BUILT
Unique end-unit townhouse in SE Hill with beautiful city views and walking distance to downtown! This condo shows 10/10—immaculate, well-maintained, and upgraded with newer windows, flooring, and a brand-new balcony. The main floor features an open-concept design with a spacious living room filled with natural light from the large NE-facing patio doors. The dining area flows seamlessly into the galley kitchen, with a convenient 2-piece bathroom tucked to the side. Upstairs, the primary suite feels like a private oasis—complete with a walk-in closet, three additional closets, a 3-piece ensuite, and a charming vanity nook. The lower level offers a large second bedroom, full 4-piece bathroom, and laundry room. This layout is ideal for first-time buyers, students, investors, or professionals wanting the convenience of being just steps from downtown. Condo fees are only $295/month, giving you low-maintenance living with snow removal, landscaping, and exterior maintenance all taken care of plus two parking stalls. One small pet is allowed under 20 pounds.
| COMMUNITY | SE Hill |
| PROPERTY TYPE | Row/Townhouse |
| BUILDING TYPE | Five Plus |
| STYLE | 2 Storey |
| YEAR BUILT | 1988 |
| SQUARE FOOTAGE | 960 |
| BEDROOMS | 2 |
| BATHROOMS | 3.00 |
| BASEMENT | Finished, Full |
| AMENITIES | |
| APPLIANCES | Other |
| COOLING | Central Air |
| FIREPLACE | N/A |
| FLOORING | Vinyl Plank |
| HEATING | Forced Air, Natural Gas |
| LAUNDRY | In Basement |
| LOT FEATURES | Paved, Views |
| PARKING | Assigned, Stall |
| RESTRICTIONS | Pet Restrictions or Board approval Required |
| ROOF | Asphalt Shingle |
| TITLE | Fee Simple |
| BROKER | RE/MAX MEDALTA REAL ESTATE |
| ROOMS | DIMENSIONS (m) | LEVEL |
|---|---|---|
| Bedroom | 13`1" x 13`8" | Basement |
| 3pc Bathroom | 8`7" x 7`2" | Basement |
| Laundry | 8`3" x 7`2" | Basement |
| Living Room | 16`2" x 14`5" | Main |
| Dining Room | 7`3" x 7`8" | Main |
| Kitchen | 7`1" x 9`11" | Main |
| 2pc Bathroom | 7`1" x 3`0" | Main |
| Bedroom - Primary | 16`9" x 14`4" | Upper |
| 3pc Ensuite bath | 8`2" x 6`5" | Upper |

