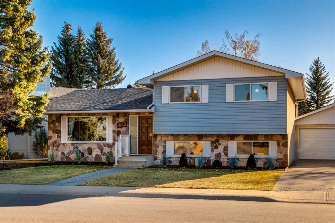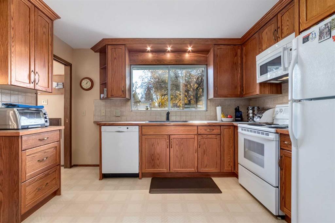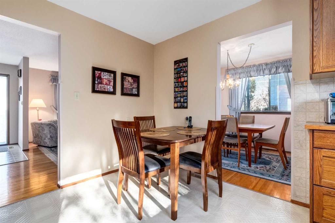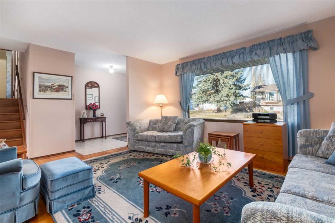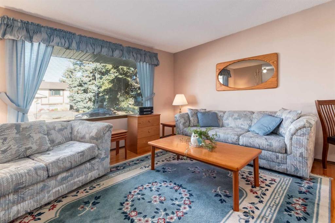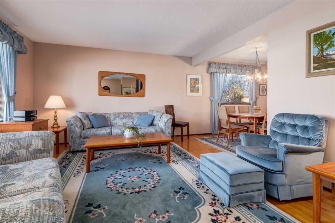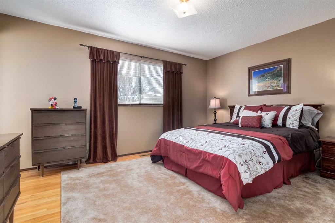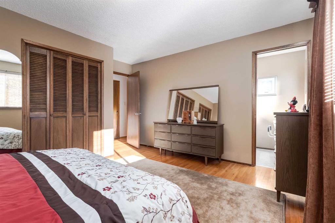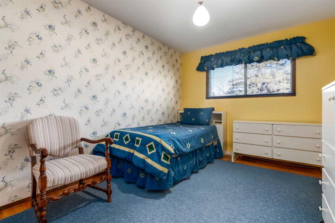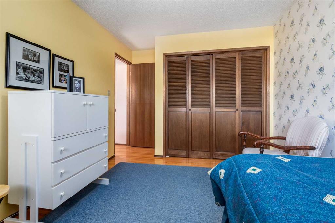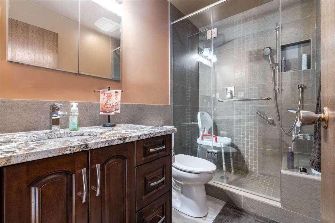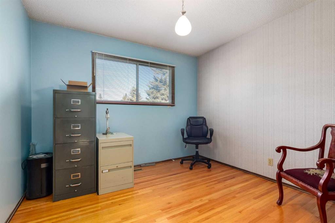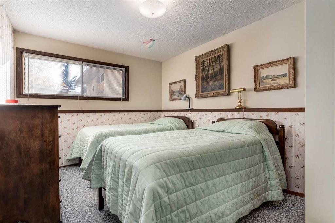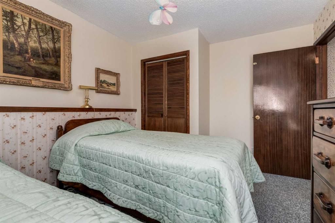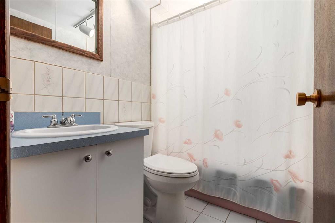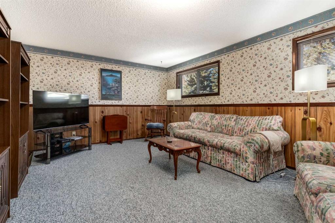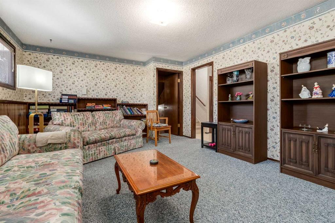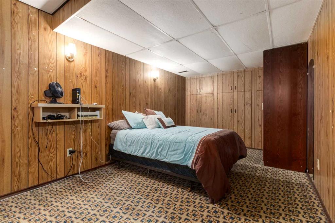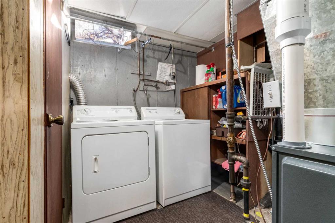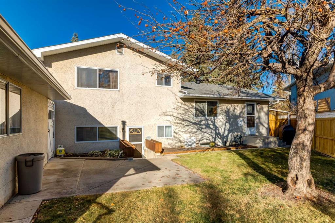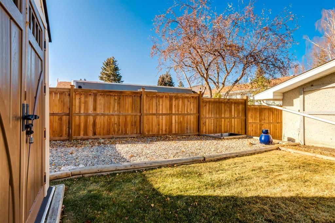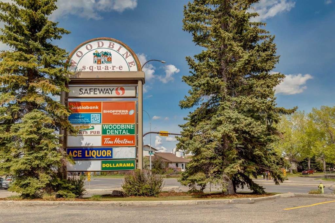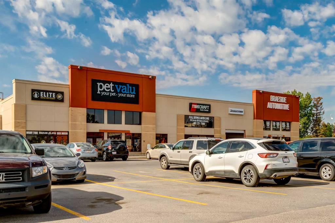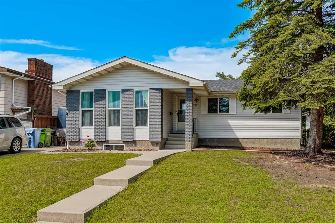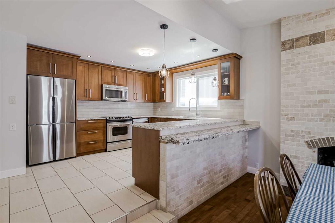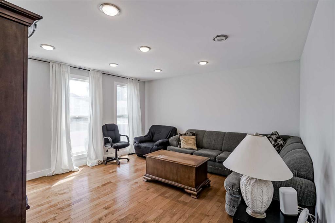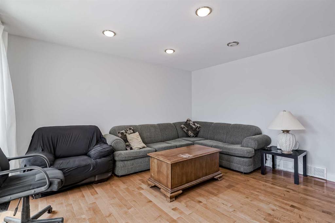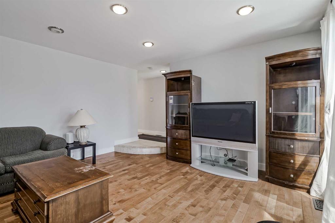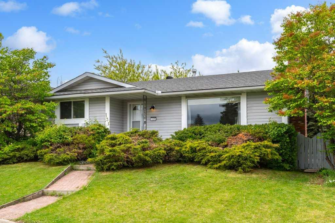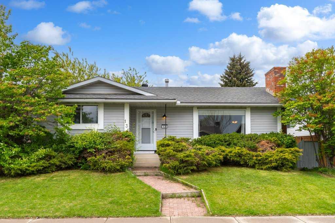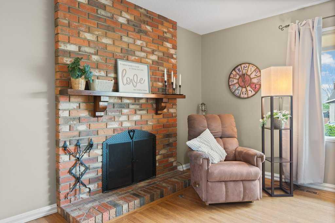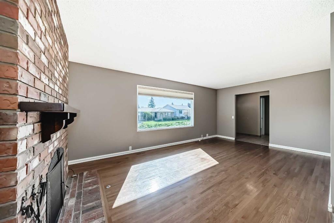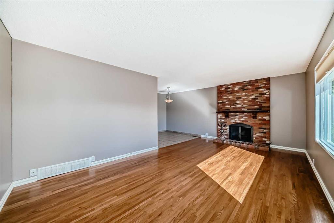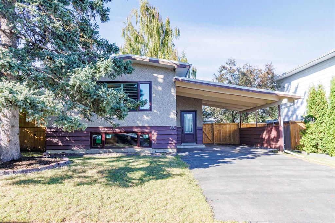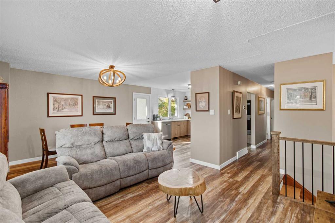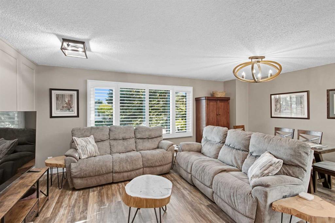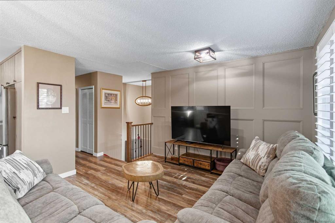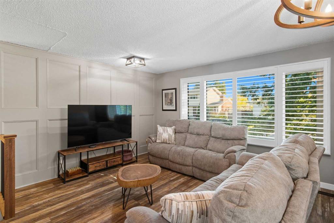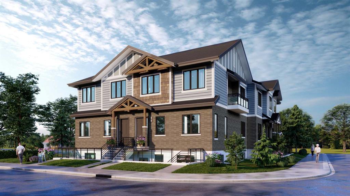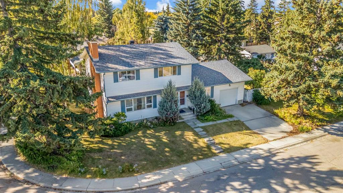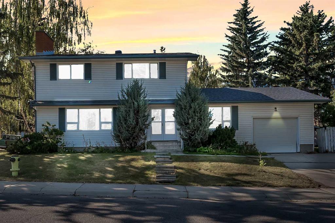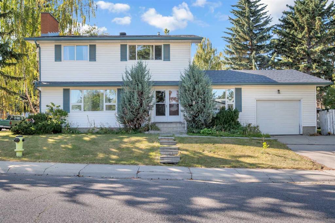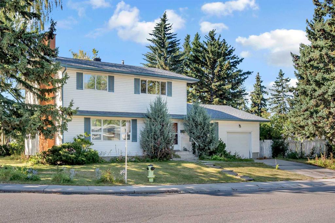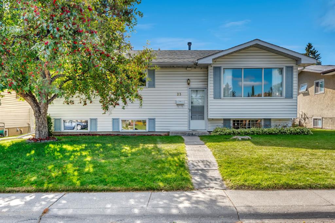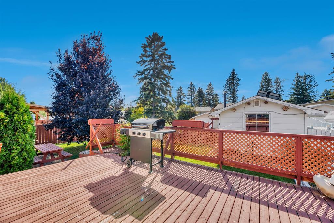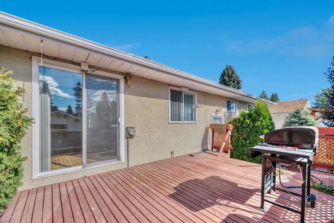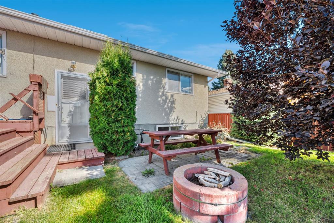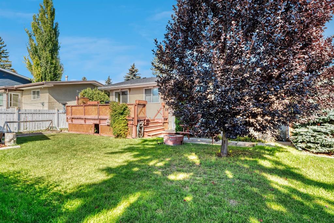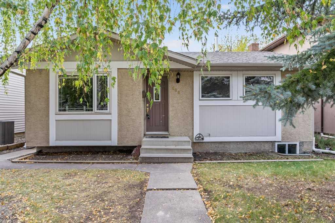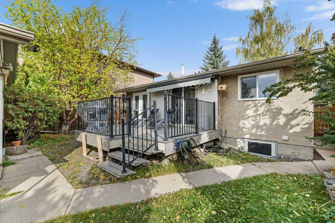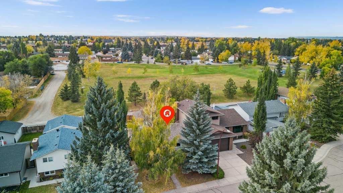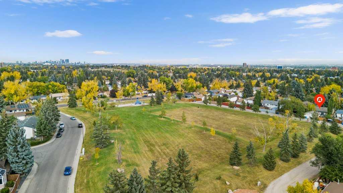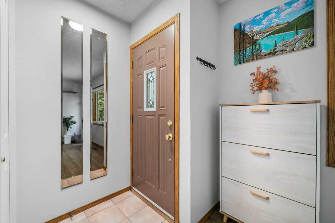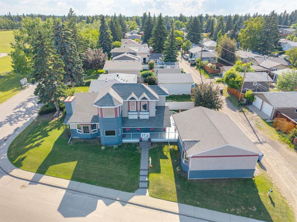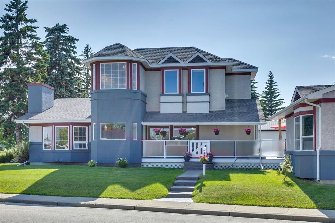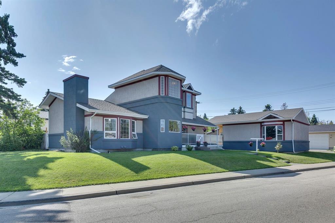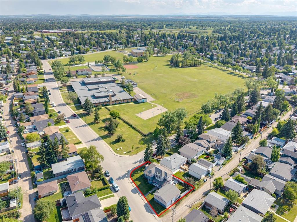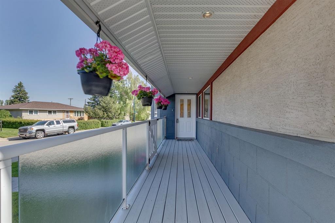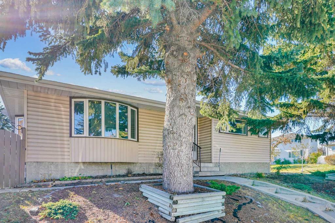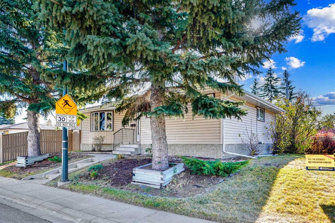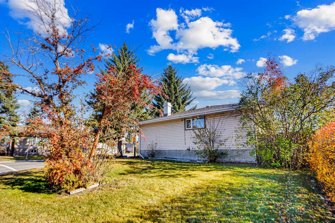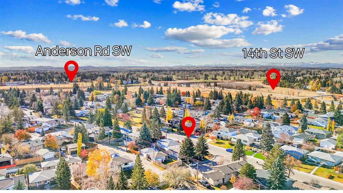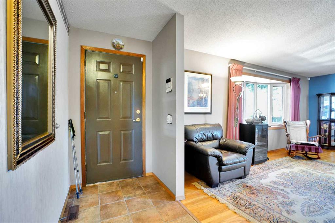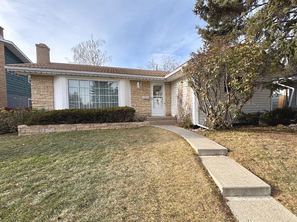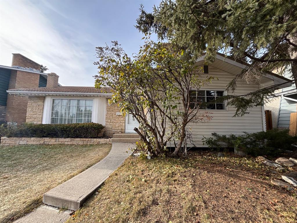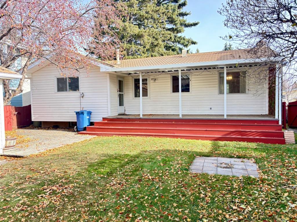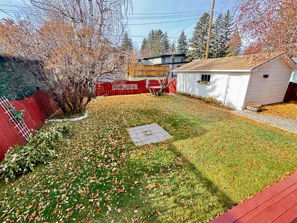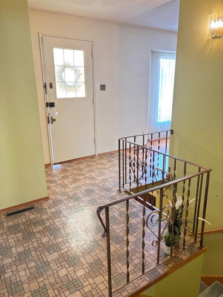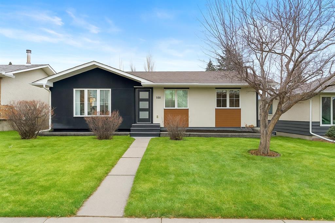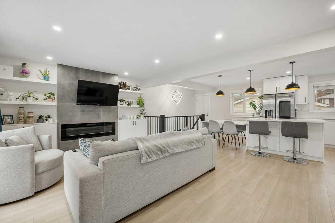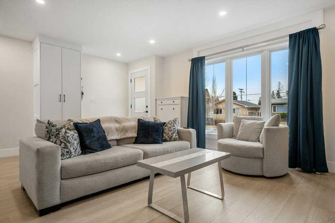1623 111 Avenue SW
Calgary T2W 1R6
MLS® Number: A2268316
$ 650,000
4
BEDROOMS
2 + 1
BATHROOMS
1,218
SQUARE FEET
1972
YEAR BUILT
This charming 4-bedroom, 2.5-bathroom fully developed family home is located in the highly sought-after community of Braeside. The home boasts stunning hardwood floors on both the main level and the upper-level bedrooms. The spacious primary bedroom includes a convenient 2-piece ensuite, while two additional bedrooms and a 3-piece bathroom complete the upper level. The main level features a welcoming foyer, a cozy living room, a dining room, and an eat-in kitchen. The walk-up level offers another 4-piece bathroom, an extra bedroom, and a generously sized family room. The basement includes a rec room along with a laundry and utility area. Recent upgrades include a newer roof, furnace, and hot water heater. The property sits on a large south-backing lot with a heated double detached garage and RV parking accessible from the back lane. Ideally situated, this home is just steps away from the school and Braeside Community Center.
| COMMUNITY | Braeside. |
| PROPERTY TYPE | Detached |
| BUILDING TYPE | House |
| STYLE | 4 Level Split |
| YEAR BUILT | 1972 |
| SQUARE FOOTAGE | 1,218 |
| BEDROOMS | 4 |
| BATHROOMS | 3.00 |
| BASEMENT | Full |
| AMENITIES | |
| APPLIANCES | Dishwasher, Electric Stove, Freezer, Garage Control(s), Microwave Hood Fan, Refrigerator, Washer/Dryer, Window Coverings |
| COOLING | None |
| FIREPLACE | N/A |
| FLOORING | Hardwood |
| HEATING | Central, Forced Air, Natural Gas |
| LAUNDRY | In Basement |
| LOT FEATURES | Back Lane, Back Yard, Front Yard |
| PARKING | Double Garage Detached, RV Gated |
| RESTRICTIONS | None Known |
| ROOF | Asphalt Shingle |
| TITLE | Fee Simple |
| BROKER | Royal LePage Solutions |
| ROOMS | DIMENSIONS (m) | LEVEL |
|---|---|---|
| Game Room | 25`2" x 20`1" | Level 4 |
| Laundry | 13`4" x 9`11" | Level 4 |
| Kitchen With Eating Area | 13`6" x 11`10" | Main |
| Living Room | 14`3" x 13`5" | Main |
| Dining Room | 10`5" x 8`5" | Main |
| Foyer | 7`6" x 6`0" | Main |
| Bedroom - Primary | 14`10" x 13`6" | Second |
| 2pc Ensuite bath | 5`0" x 5`0" | Second |
| Bedroom | 15`5" x 9`7" | Second |
| Bedroom | 12`0" x 10`4" | Second |
| 3pc Bathroom | 8`1" x 4`11" | Second |
| Family Room | 19`11" x 13`4" | Third |
| Bedroom | 13`4" x 10`0" | Third |
| 4pc Bathroom | 7`4" x 4`11" | Third |

