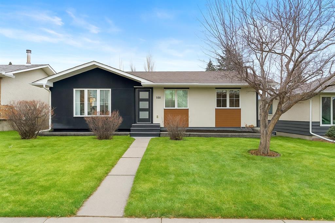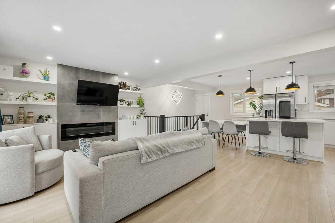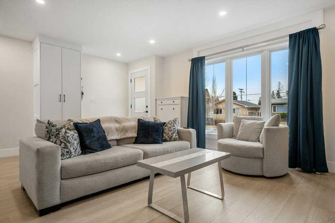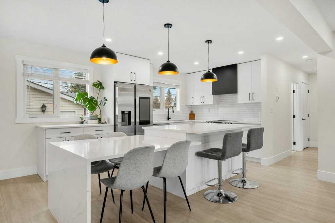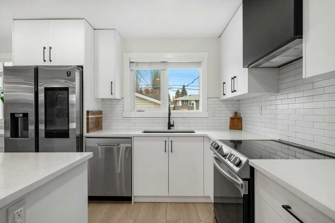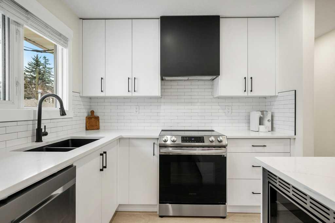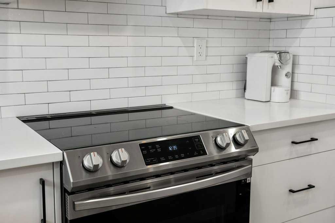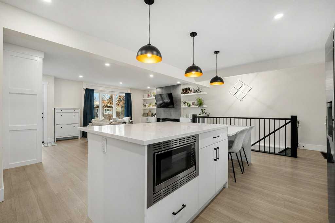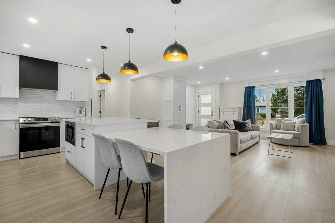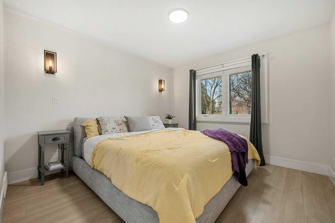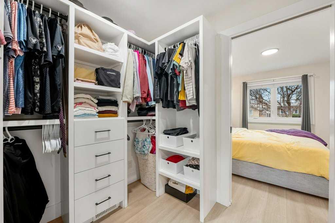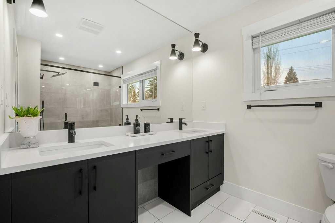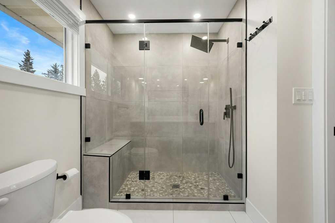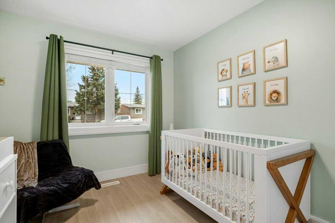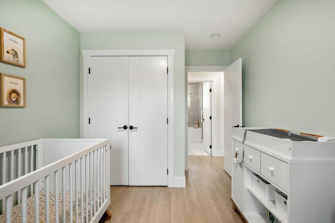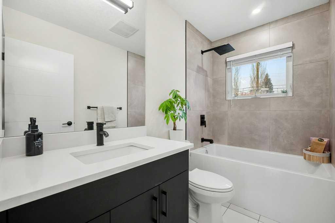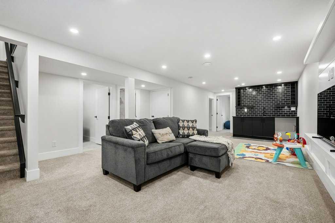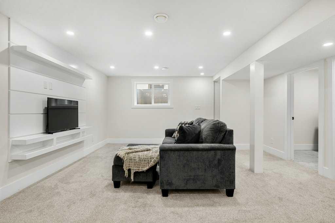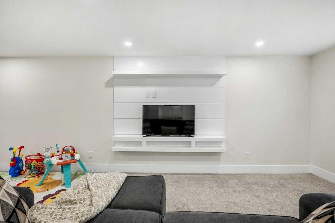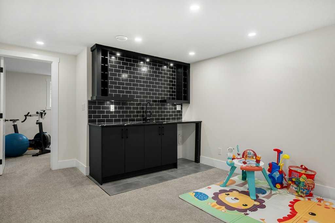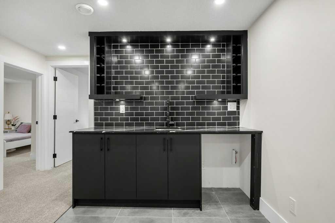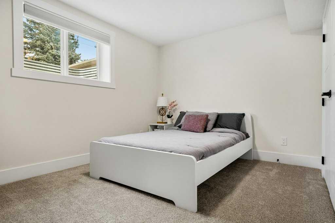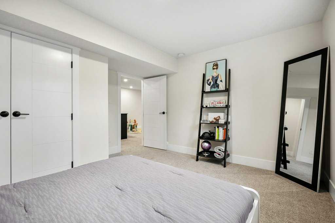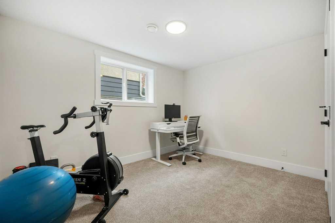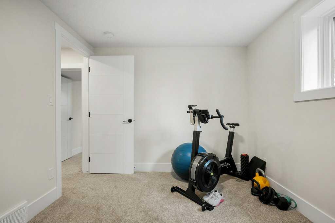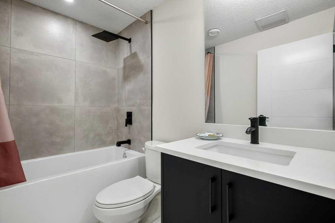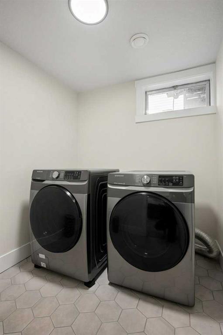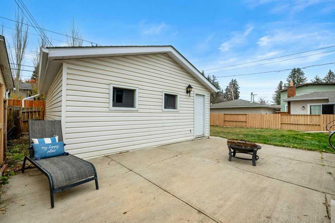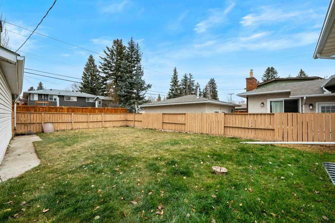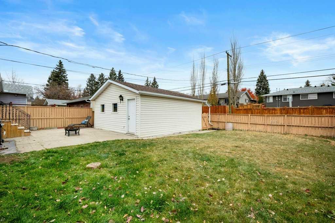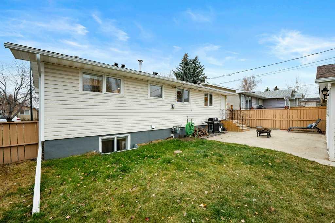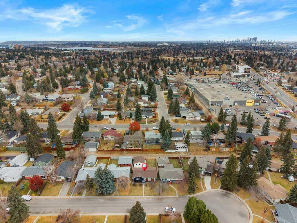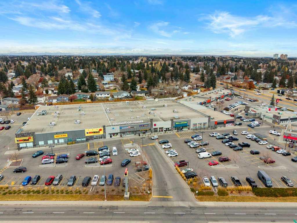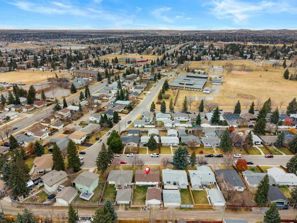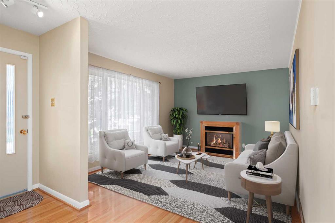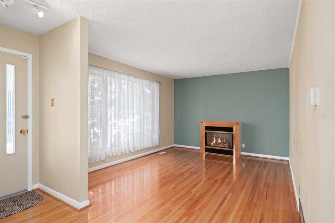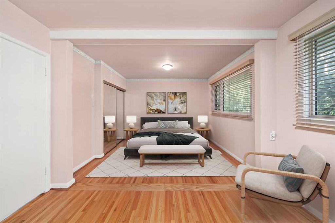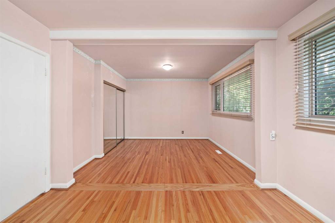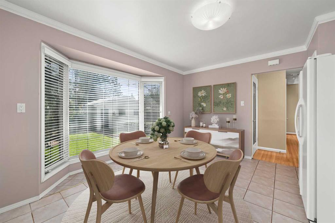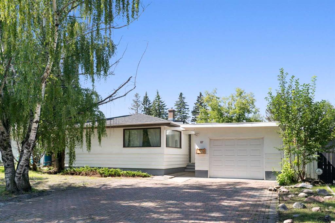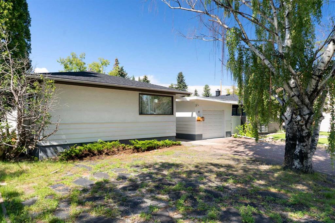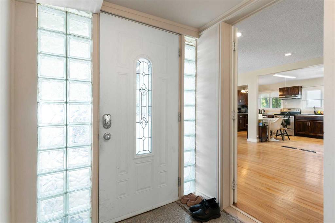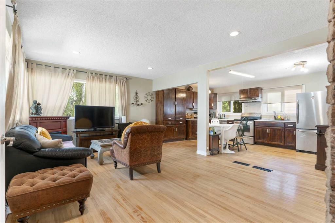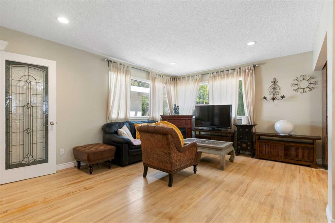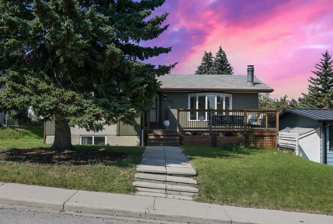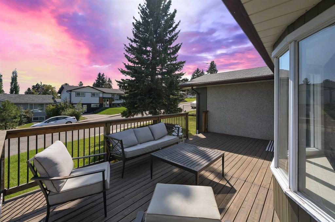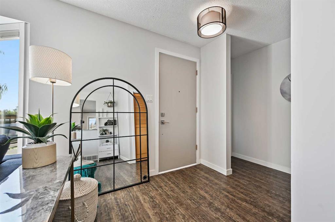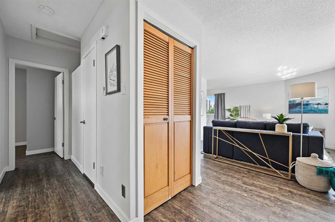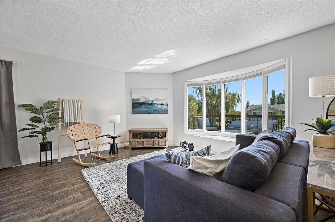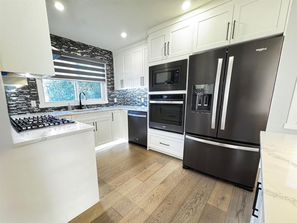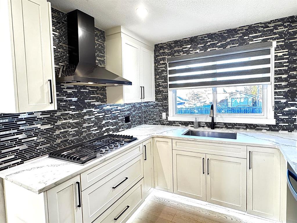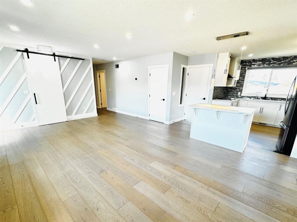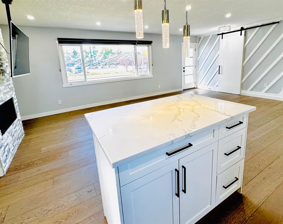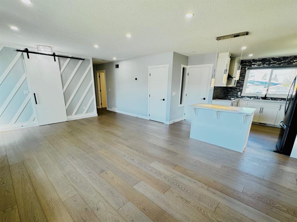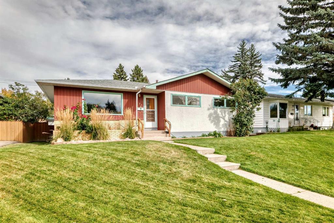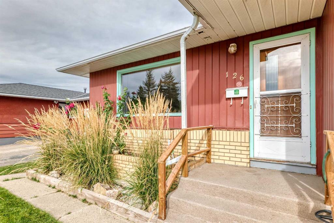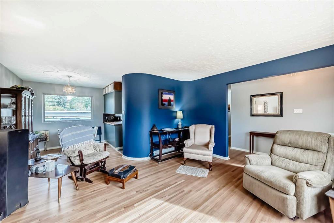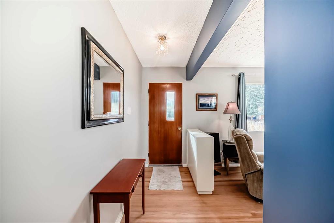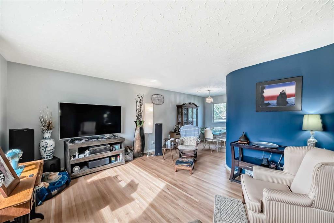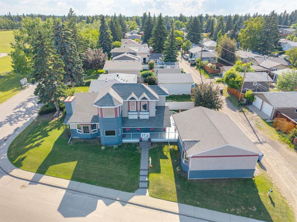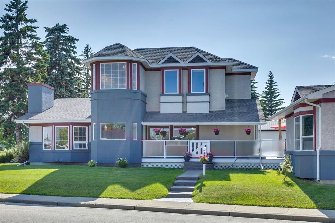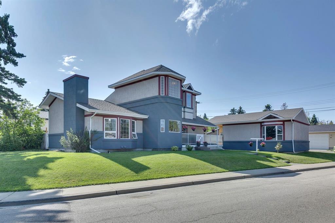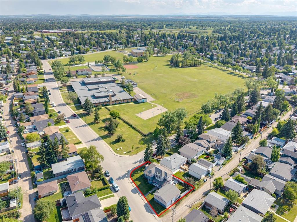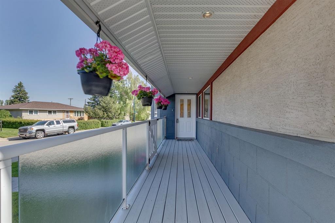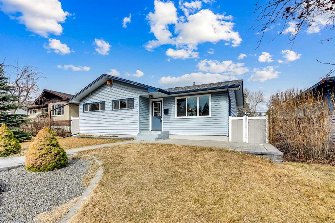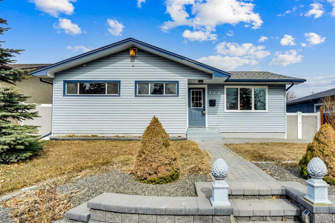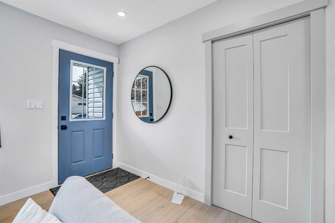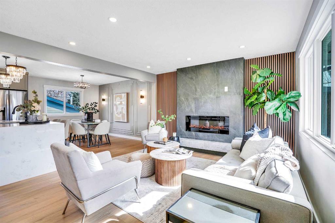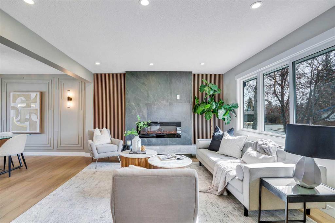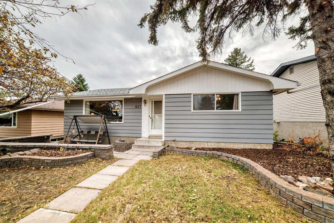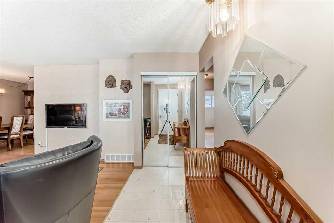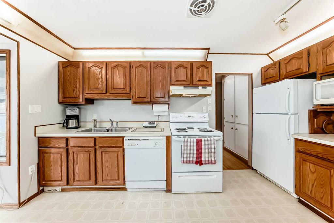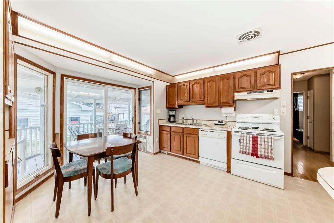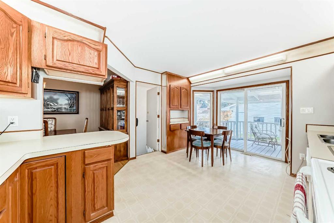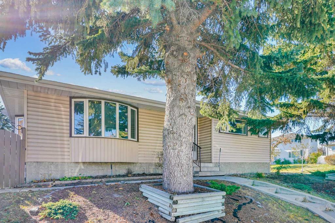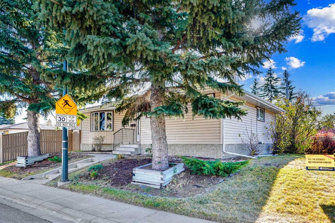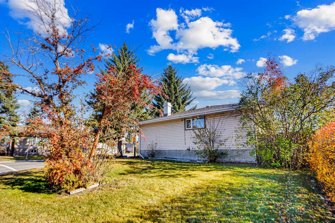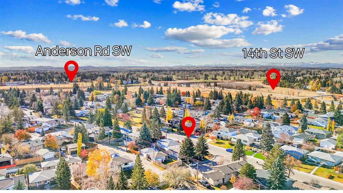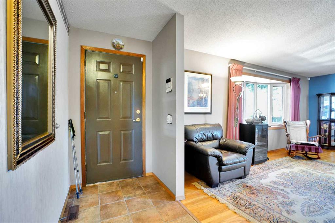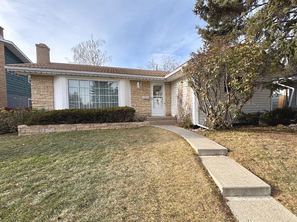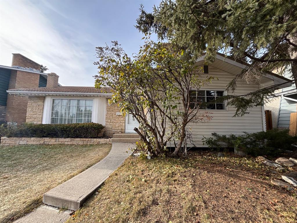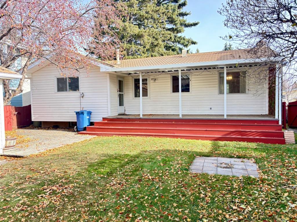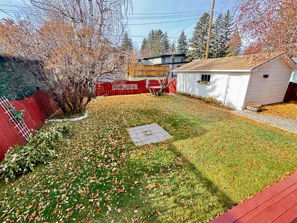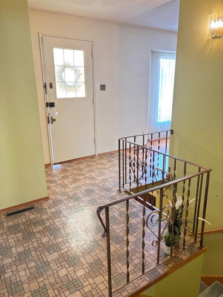108 Sackville Drive SW
Calgary T2W 0W2
MLS® Number: A2269375
$ 699,900
4
BEDROOMS
3 + 0
BATHROOMS
1,052
SQUARE FEET
1961
YEAR BUILT
--> OPEN HOUSE: Sat, Nov 8 from 1:00 to 4:00pm <-- Magnificent, Marvelous + Modern. A fully renovated bungalow on a quiet street steps from two schools and the community association. This 4 bedroom + 3 bathroom move-in ready home shines with light wood flooring, large windows and a 60 inch fireplace plus feature wall. Open concept living exists here with amalgamating entertaining areas ideal for visiting family and guests. Your clean + stylish kitchen awaits: quartz counters, stainless steel appliances, tile backsplash white cabinetry and a built-in dining niche. Retreat to the primary bedroom equipped with custom walk-through closet along with dual sinks + massive shower in the ensuite bathroom. This second bedroom and adjacent full bathroom round out the main level. Down the stairs you will find a spacious rec room, built-in TV nook plus dark + moody wetbar. What a great area for family movie nights or play space for the kids! Two more generous sized bedrooms occupy the corners along with another bathroom. Don't miss the office alcove, laundry room and a spot for seasonal storage. All renovations + mechanical replacements completed in 2022 so still many years of life left! Out the back door you will find a large paved patio leading to the double detached garage along with a grassy area for the dog, firepit or trampoline. A location close to all of your daily amenities and quick access to Elbow Drive, Anderson Drive, Macleod Trail + C-Train line.
| COMMUNITY | Southwood |
| PROPERTY TYPE | Detached |
| BUILDING TYPE | House |
| STYLE | Bungalow |
| YEAR BUILT | 1961 |
| SQUARE FOOTAGE | 1,052 |
| BEDROOMS | 4 |
| BATHROOMS | 3.00 |
| BASEMENT | Full |
| AMENITIES | |
| APPLIANCES | Dishwasher, Microwave, Range, Range Hood, Refrigerator, Washer/Dryer |
| COOLING | None |
| FIREPLACE | Electric |
| FLOORING | Carpet, Tile, Vinyl Plank |
| HEATING | Forced Air |
| LAUNDRY | In Basement |
| LOT FEATURES | Back Lane, Back Yard, Interior Lot, Landscaped, Lawn, Low Maintenance Landscape |
| PARKING | Double Garage Detached |
| RESTRICTIONS | None Known |
| ROOF | Asphalt Shingle |
| TITLE | Fee Simple |
| BROKER | CIR Realty |
| ROOMS | DIMENSIONS (m) | LEVEL |
|---|---|---|
| Game Room | 15`1" x 28`3" | Basement |
| Bedroom | 11`5" x 9`0" | Basement |
| Bedroom | 11`7" x 12`4" | Basement |
| 4pc Bathroom | 7`9" x 4`9" | Basement |
| Laundry | 7`10" x 6`4" | Basement |
| Furnace/Utility Room | 11`11" x 9`4" | Basement |
| Kitchen | 12`5" x 22`4" | Main |
| Living Room | 13`10" x 19`0" | Main |
| Dining Room | 13`10" x 19`0" | Main |
| Bedroom - Primary | 11`3" x 10`9" | Main |
| 4pc Ensuite bath | 6`9" x 10`8" | Main |
| Walk-In Closet | 7`0" x 7`4" | Main |
| Bedroom | 12`5" x 8`7" | Main |
| 4pc Bathroom | 8`5" x 4`10" | Main |

