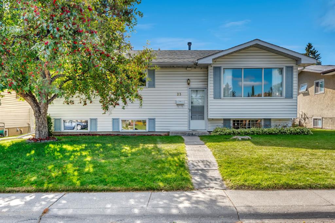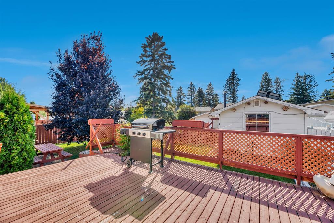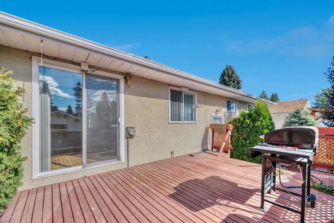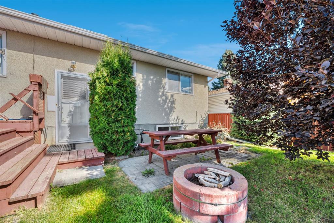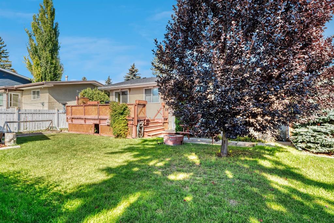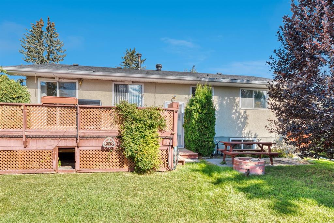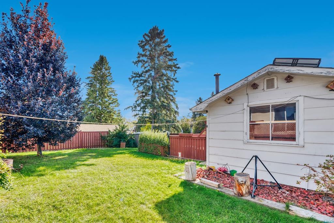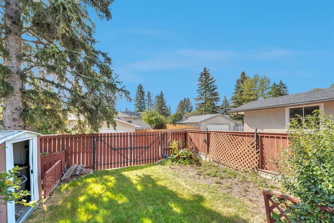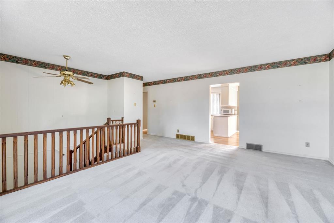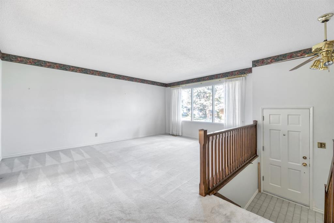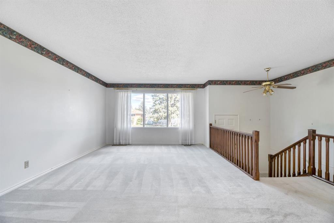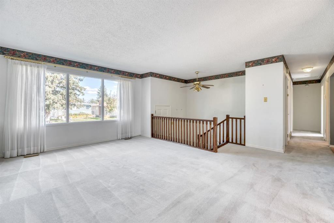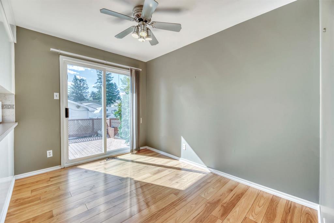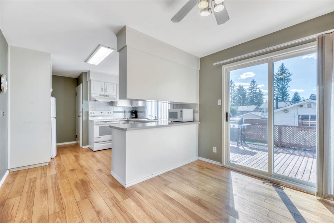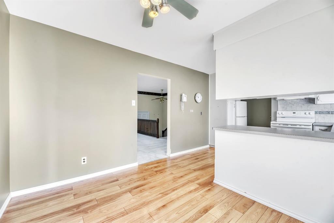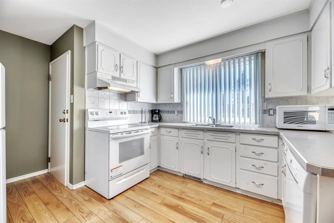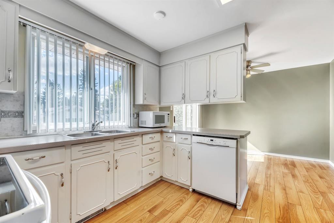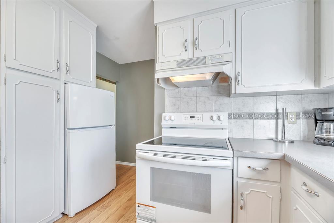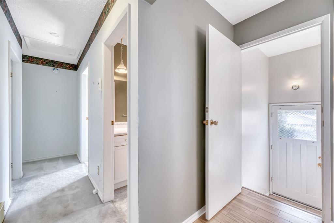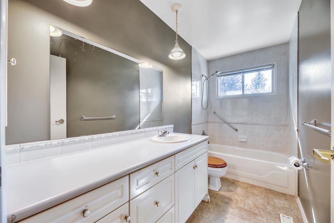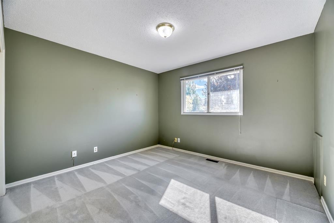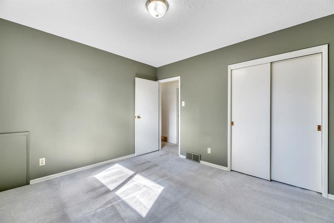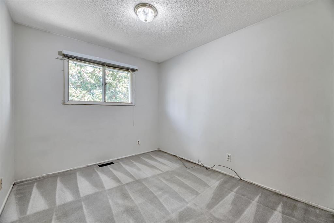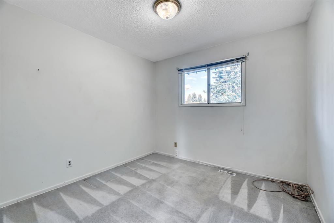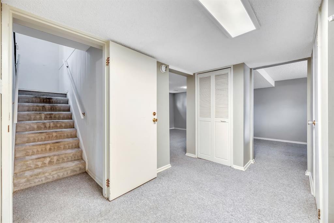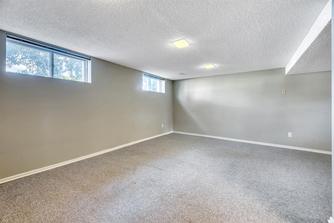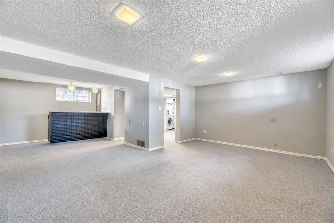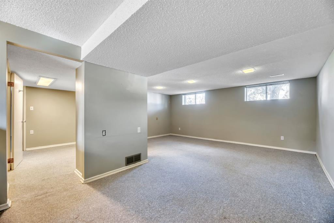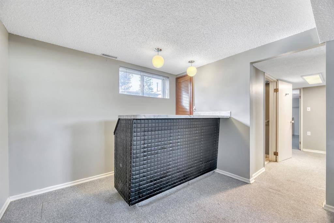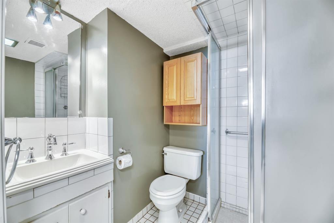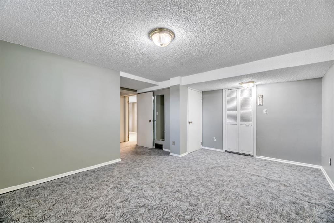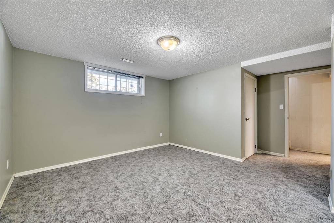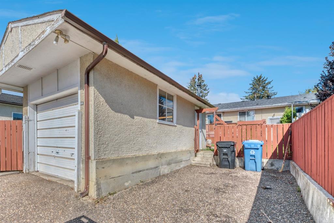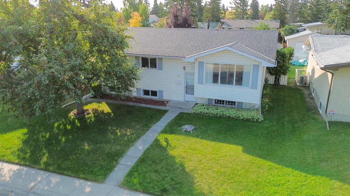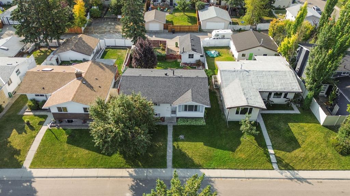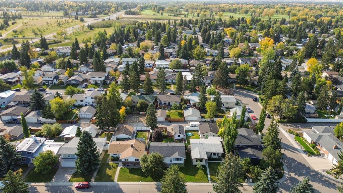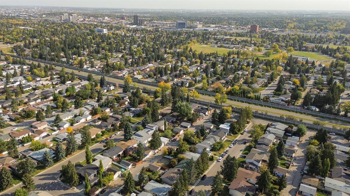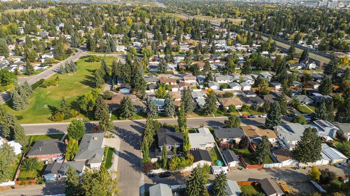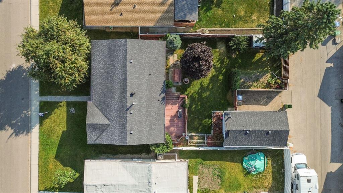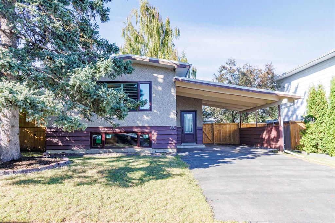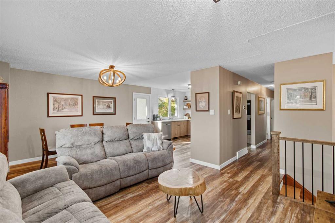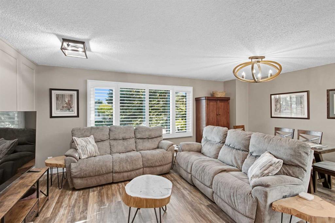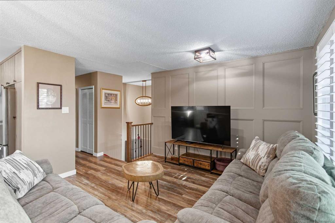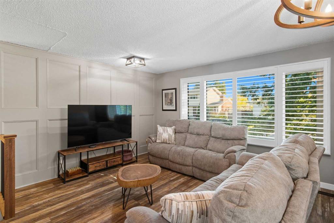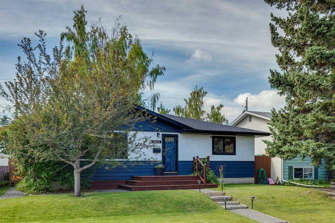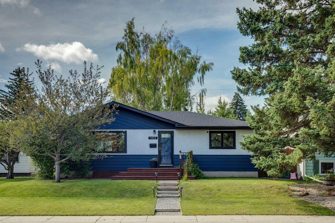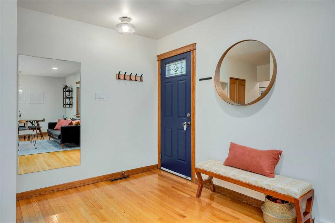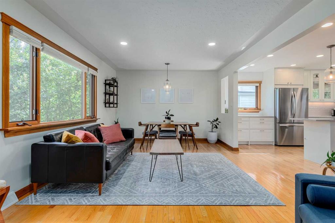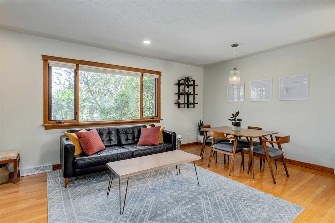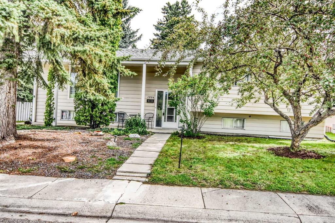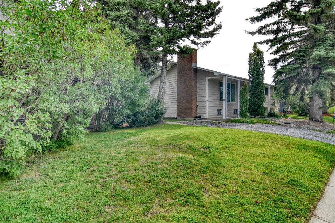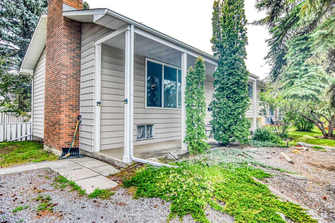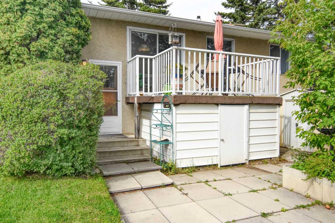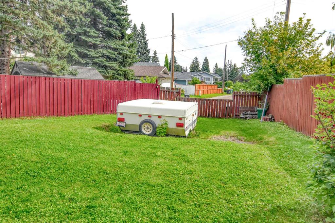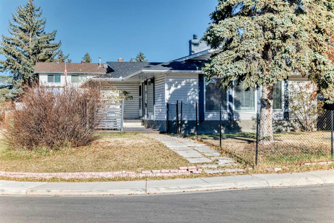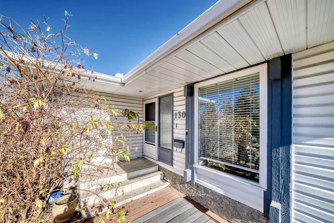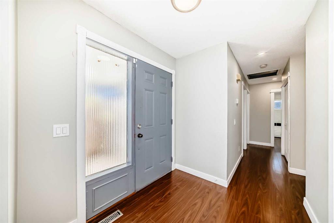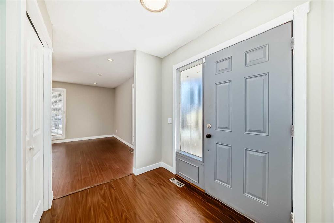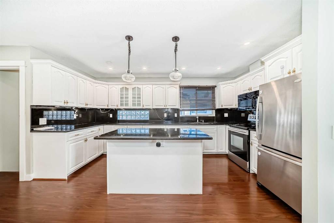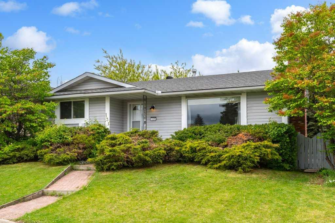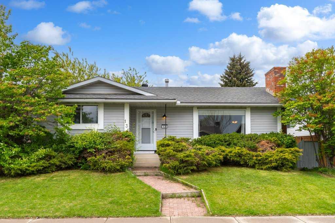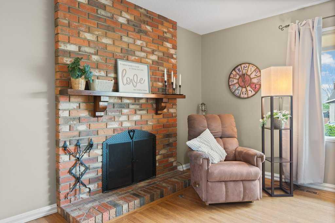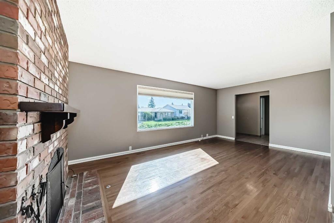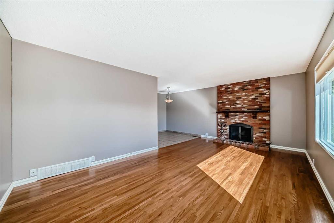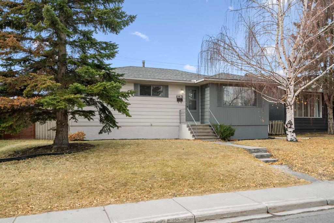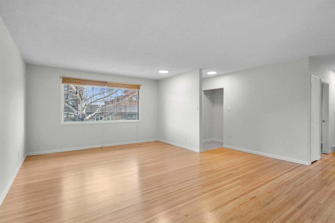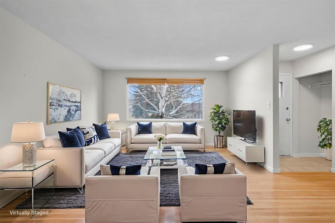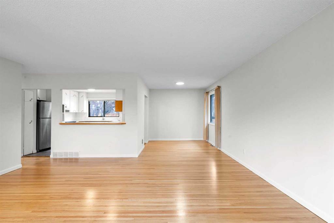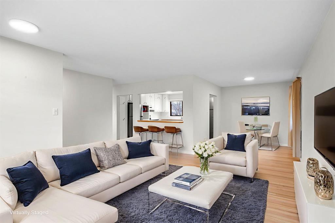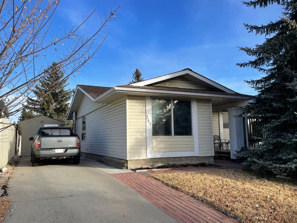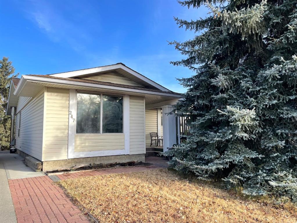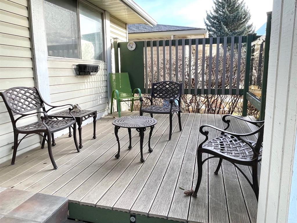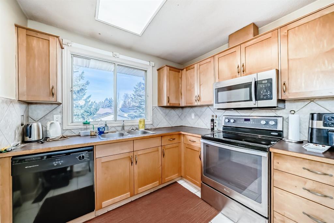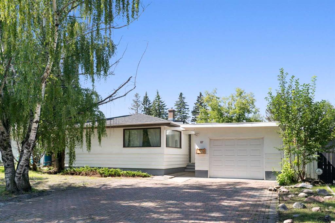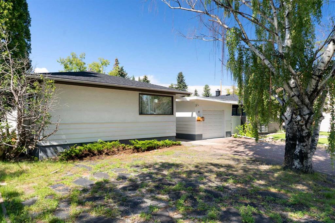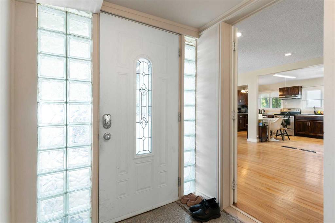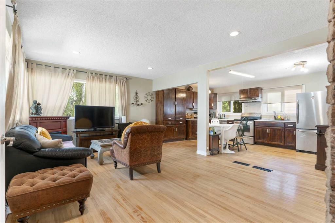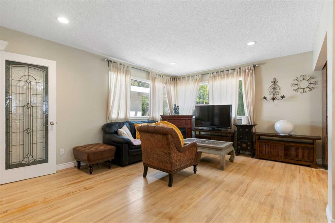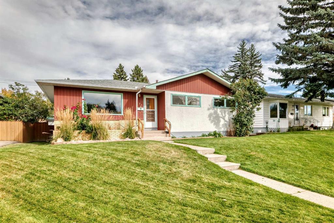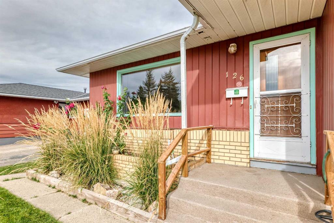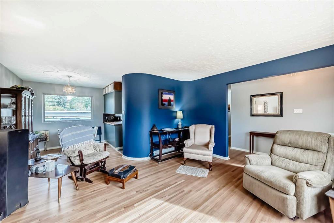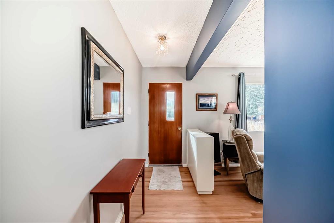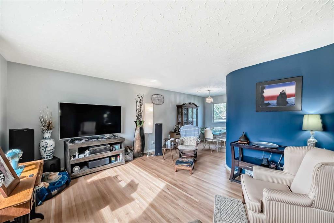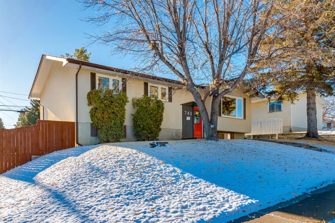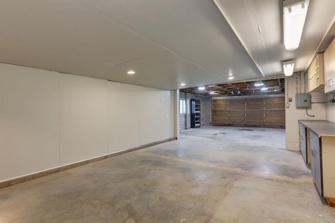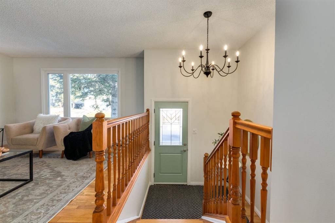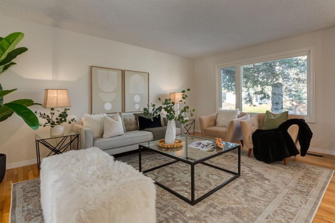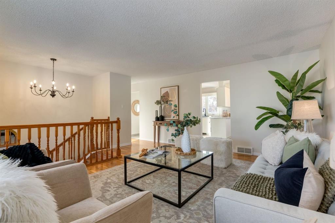23 Brazeau Crescent SW
Calgary T2W 0Z2
MLS® Number: A2260198
$ 575,000
4
BEDROOMS
2 + 0
BATHROOMS
1,138
SQUARE FEET
1967
YEAR BUILT
***OPEN HOUSE SUNDAY NOVEMBER 15th from 1pm to 3pm*** For the very first time, this cherished bi-level is being offered for sale on Brazeau Crescent SW, one of the most coveted streets in Braeside. Families settle here and stay for decades, and it’s easy to see why — quiet tree-lined crescents, schools and parks just steps away, and neighbours who truly look out for one another. This home sits on an incredible south-facing backyard that will stop you in your tracks. Fully fenced with mature trees, a fire pit for summer nights, a sunny deck off the dining room, and room for kids and pets to play, it’s a private retreat and gathering place all in one. Add in the detached garage and extra parking pad, and you have both convenience and space — something so rare to find. Inside, the layout is as practical as it is inviting. The main floor features a bright front living room, a kitchen overlooking the yard, and a dining area that walks right out to the deck. Three comfortable bedrooms and a full bath complete this level. Downstairs, large bi-level windows fill the space with natural light, showcasing a sprawling family room with bar area — perfect for movie nights, games, and entertaining. A full bathroom, laundry, and a large fourth bedroom make the lower level a complete extension of the home. The location is unmatched. From your front door, it’s a short walk to Braeside Elementary and John Ware Junior High. A massive green space and playground are steps away, and the beloved off-leash dog park is right around the corner. Shopping, transit, and the community centre are all nearby, giving you every convenience without losing that quiet crescent charm. This is a home that is very livable as it is and also brimming with opportunity to update or renovate into something extraordinary. With its unbeatable yard, layout, and location, this is the kind of property that doesn’t come to market often — and when it does, it doesn’t last. Don’t wait. This is your chance to make Brazeau Crescent home! Please note that a $22,000 upgrade to the main sewer line from the home was completed August 2025, this gives peice of mind for many , many years to come!
| COMMUNITY | Braeside. |
| PROPERTY TYPE | Detached |
| BUILDING TYPE | House |
| STYLE | Bi-Level |
| YEAR BUILT | 1967 |
| SQUARE FOOTAGE | 1,138 |
| BEDROOMS | 4 |
| BATHROOMS | 2.00 |
| BASEMENT | Full |
| AMENITIES | |
| APPLIANCES | Dishwasher, Microwave, Oven, Range Hood, Refrigerator, Washer/Dryer |
| COOLING | None |
| FIREPLACE | N/A |
| FLOORING | Carpet, Hardwood |
| HEATING | Forced Air, Natural Gas |
| LAUNDRY | In Basement |
| LOT FEATURES | Back Lane |
| PARKING | Off Street, Parking Pad, Single Garage Detached |
| RESTRICTIONS | None Known |
| ROOF | Asphalt |
| TITLE | Fee Simple |
| BROKER | RE/MAX First |
| ROOMS | DIMENSIONS (m) | LEVEL |
|---|---|---|
| 3pc Bathroom | 17`9" x 16`9" | Lower |
| Other | 16`1" x 29`11" | Lower |
| Laundry | 36`5" x 52`6" | Lower |
| Bedroom | 54`2" x 49`7" | Lower |
| Family Room | 67`3" x 60`0" | Lower |
| Storage | 11`6" x 17`1" | Lower |
| 4pc Bathroom | 35`9" x 16`5" | Main |
| Bedroom | 39`0" x 32`2" | Main |
| Bedroom | 34`5" x 26`7" | Main |
| Bedroom | 35`9" x 39`0" | Main |
| Dining Room | 33`2" x 27`3" | Main |
| Kitchen | 33`2" x 45`3" | Main |
| Living Room | 56`5" x 54`9" | Main |

