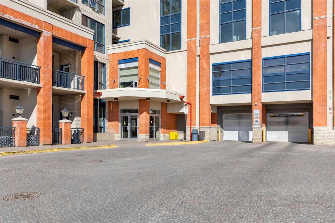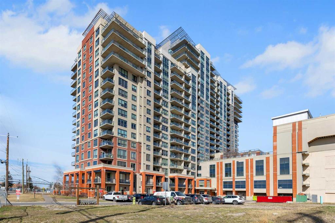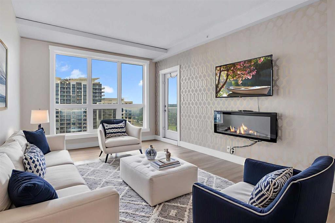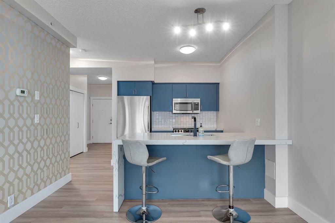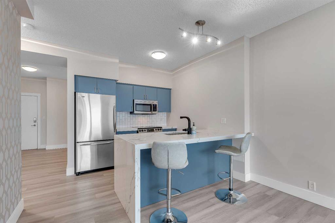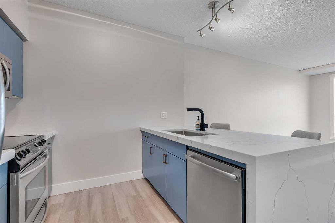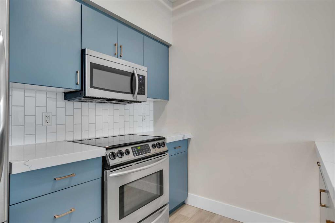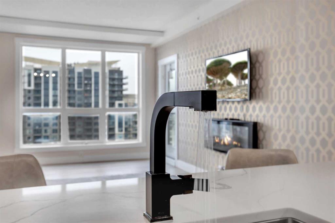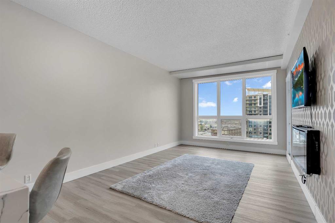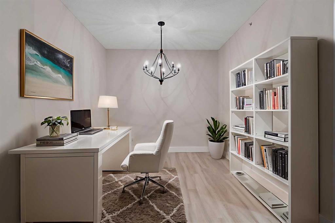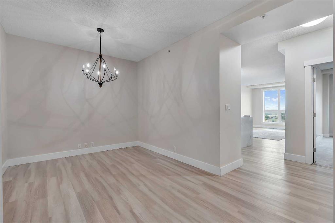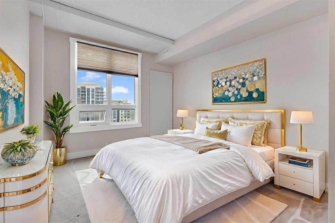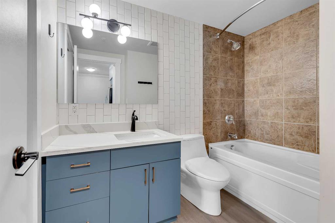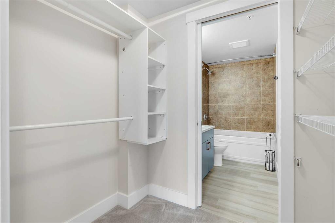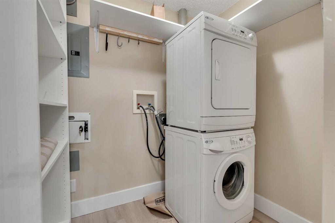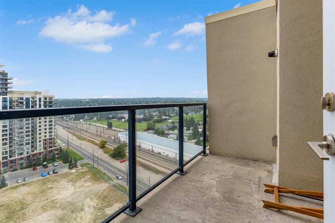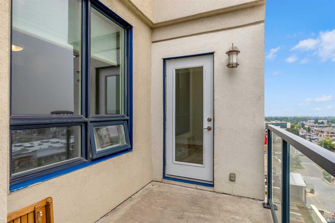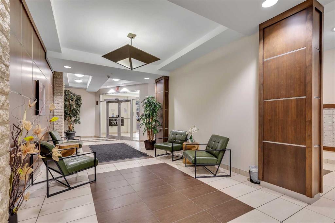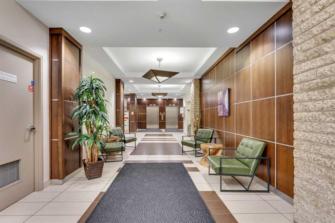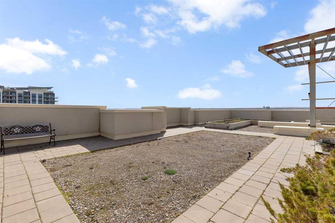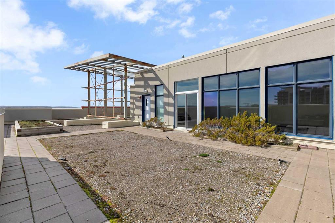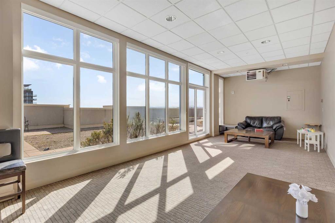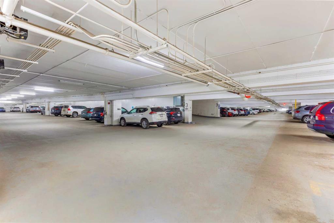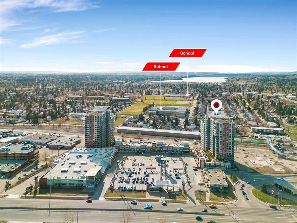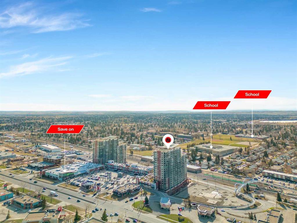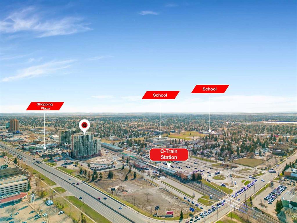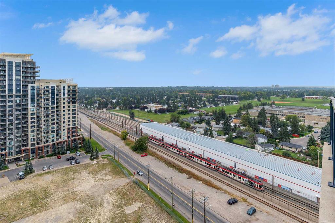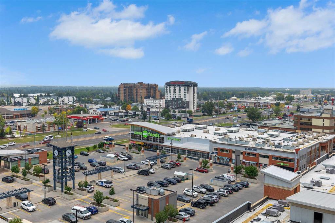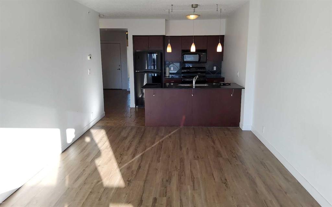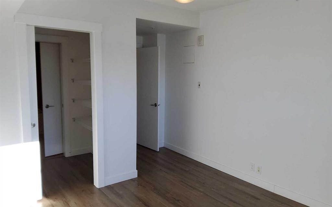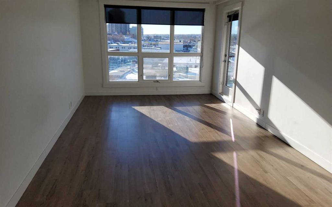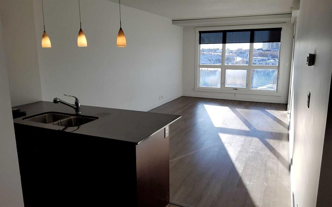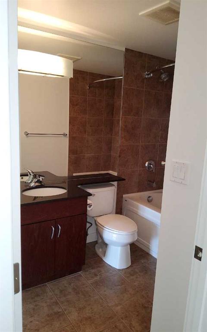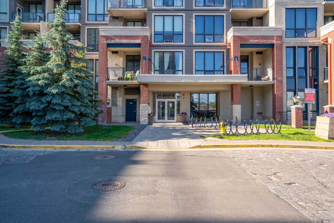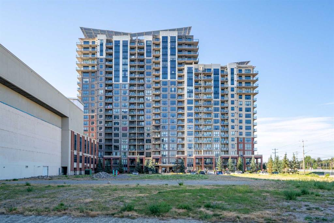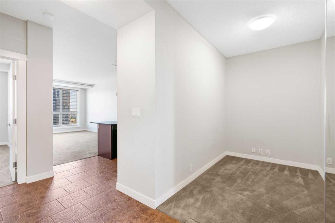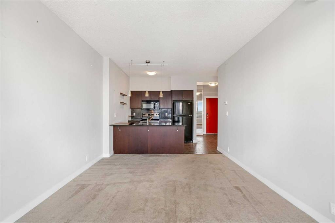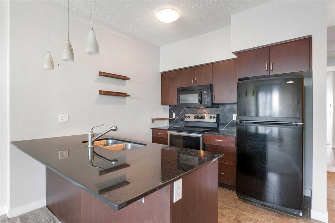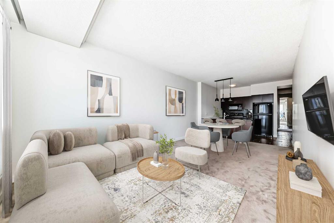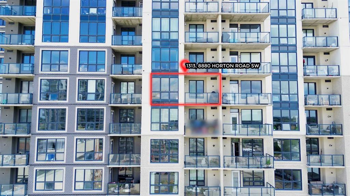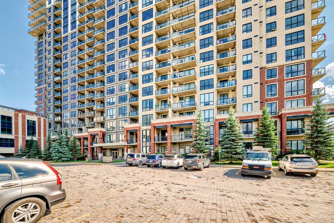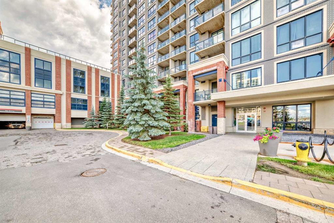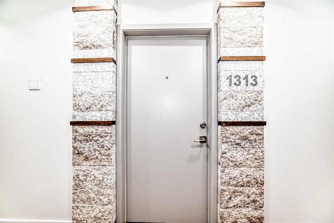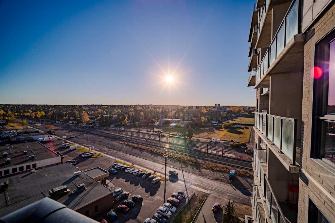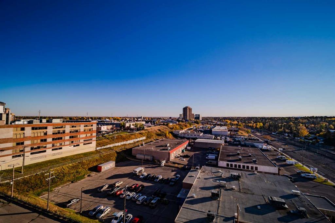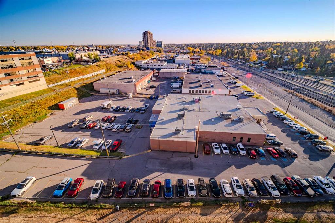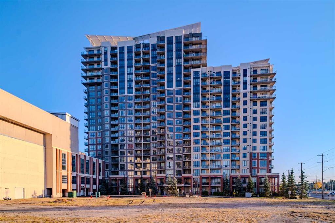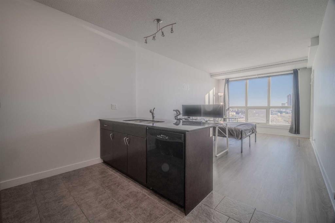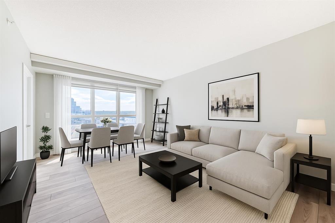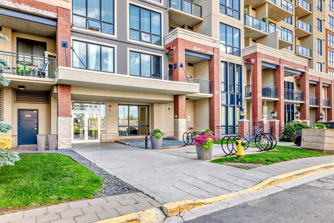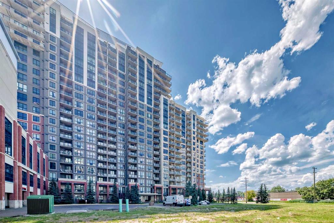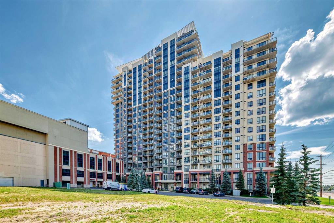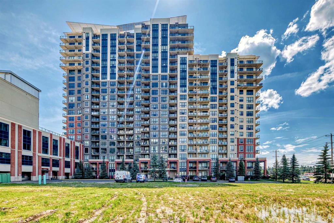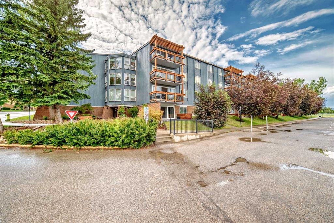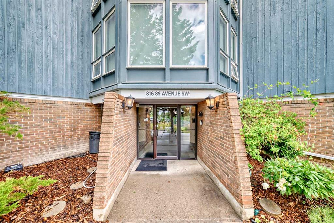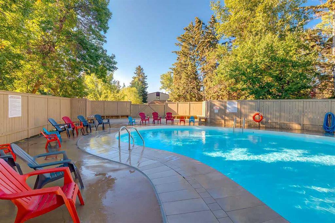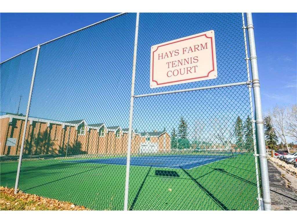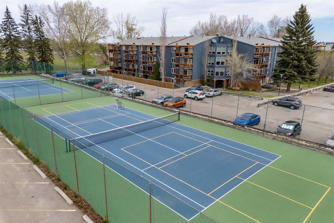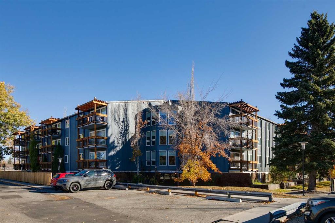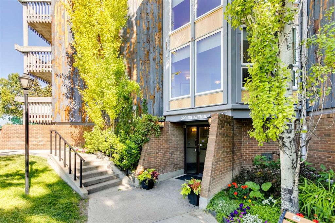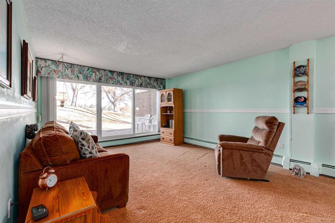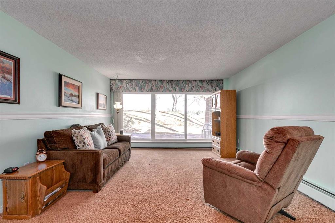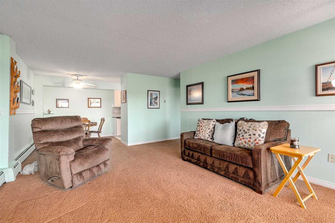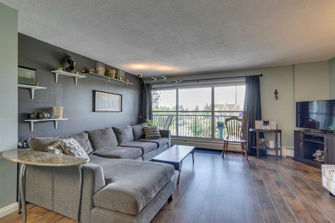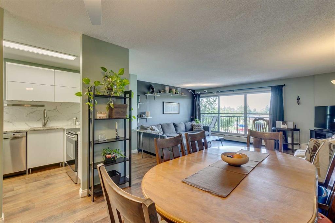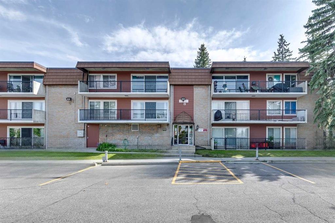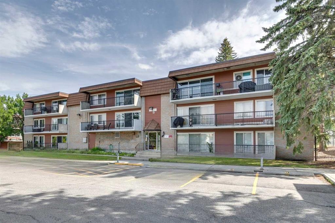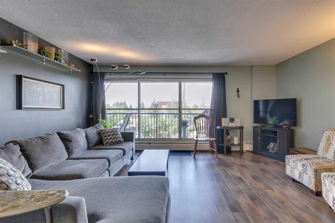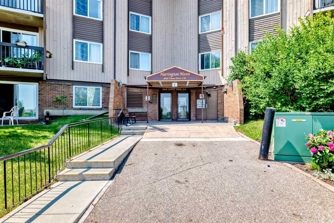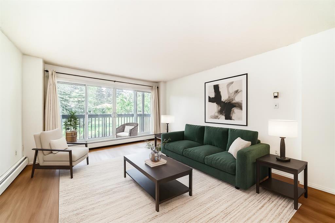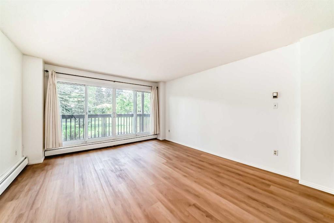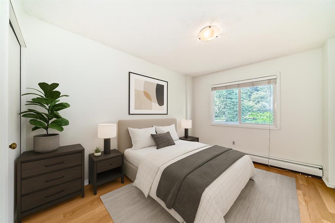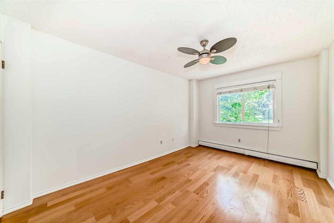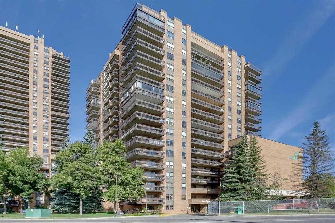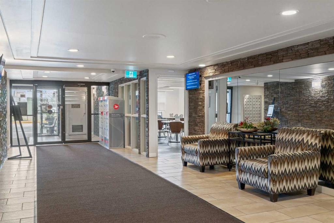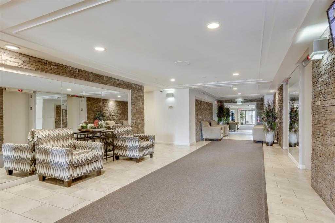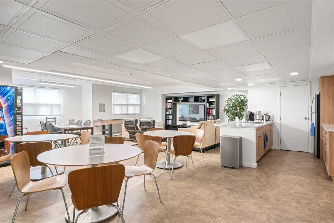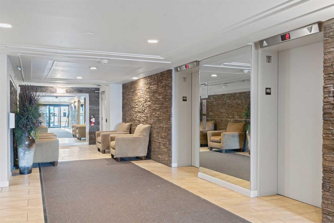1614, 8710 Horton Road SW
Calgary T2V 4C6
MLS® Number: A2254696
$ 285,000
1
BEDROOMS
1 + 0
BATHROOMS
823
SQUARE FEET
2008
YEAR BUILT
Welcome to this beautifully renovated 1-bedroom + den condo located on the 16th floor of London at Heritage Station, offering over 800 sq. ft. of stylish living space and stunning south-facing mountain views. This bright, modern unit features an exceptional open-concept floor plan with 9 ft ceilings, large windows, and luxury vinyl plank flooring throughout. The fully updated kitchen is a standout, showcasing two-tone custom cabinetry, quartz countertops, a massive white waterfall island, and stainless steel appliances, all open to the spacious living room with a picture-frame electric fireplace. Patio doors lead out to your private balcony, complete with gas BBQ hookup, perfect for enjoying the incredible views. The versatile den/flex space is ideal for a home office, dining area, or guest space. The primary bedroom offers a walk-through closet and access to the beautifully updated full bathroom with modern finishes and quartz counters. Additional highlights include in-suite laundry with extra storage, an underground parking stall, and access to excellent building amenities such as bike storage, concierge service, and a 17th-floor rooftop sunroom and terrace. Enjoy heated indoor access to the Shops at Heritage and the convenience of the C-Train station just across the street. Close to shopping, trendy restaurants, schools, and more — this immaculate unit is a must-see!
| COMMUNITY | Haysboro |
| PROPERTY TYPE | Apartment |
| BUILDING TYPE | High Rise (5+ stories) |
| STYLE | Single Level Unit |
| YEAR BUILT | 2008 |
| SQUARE FOOTAGE | 823 |
| BEDROOMS | 1 |
| BATHROOMS | 1.00 |
| BASEMENT | |
| AMENITIES | |
| APPLIANCES | Dishwasher, Dryer, Electric Stove, Microwave Hood Fan, Refrigerator, Washer, Window Coverings |
| COOLING | Other |
| FIREPLACE | Electric |
| FLOORING | Carpet, Vinyl Plank |
| HEATING | Baseboard, Natural Gas |
| LAUNDRY | In Unit |
| LOT FEATURES | |
| PARKING | Assigned, Underground |
| RESTRICTIONS | None Known |
| ROOF | Tar/Gravel |
| TITLE | Fee Simple |
| BROKER | RE/MAX Real Estate (Mountain View) |
| ROOMS | DIMENSIONS (m) | LEVEL |
|---|---|---|
| 4pc Bathroom | 6`0" x 8`7" | Main |
| Bedroom | 11`0" x 17`0" | Main |
| Den | 9`11" x 9`10" | Main |
| Kitchen | 10`11" x 9`3" | Main |
| Living Room | 11`5" x 19`8" | Main |

