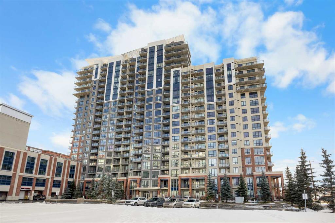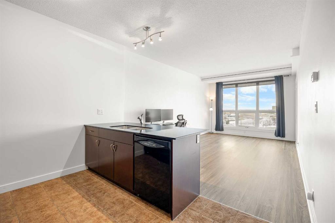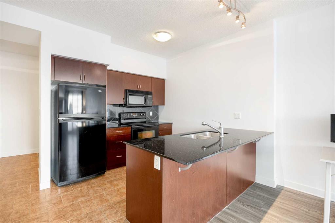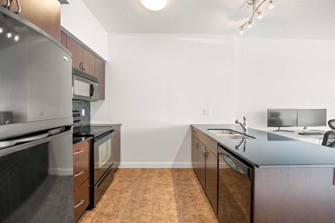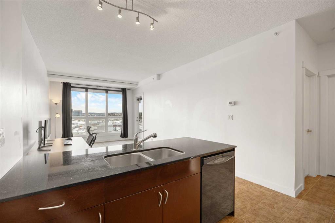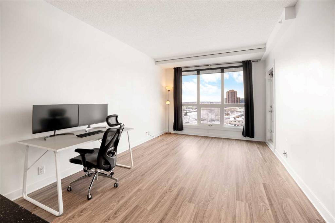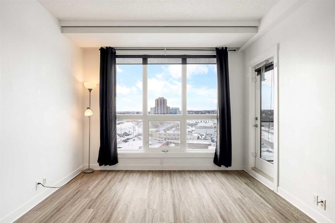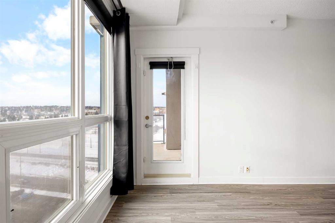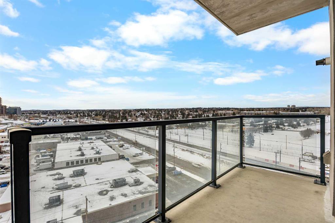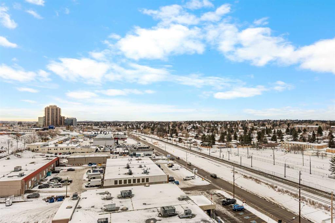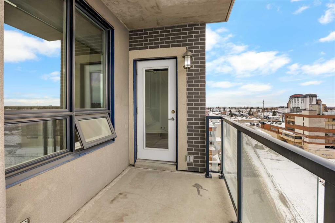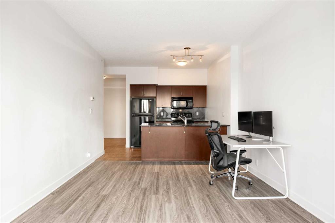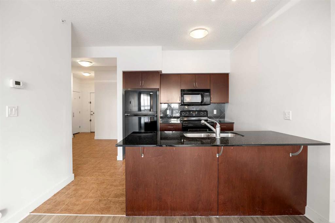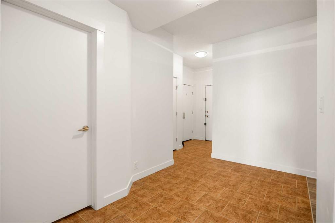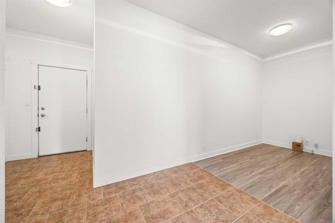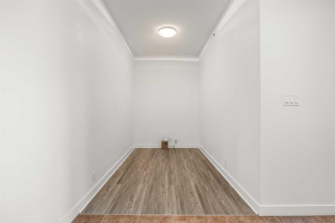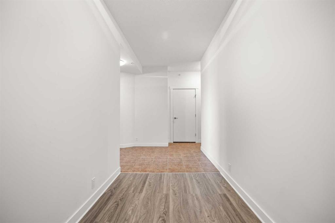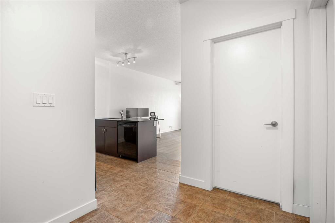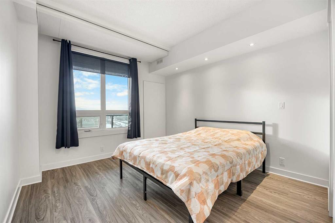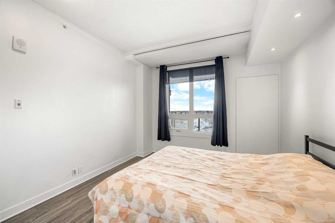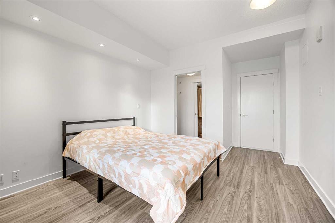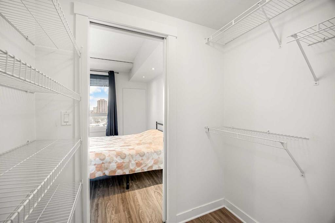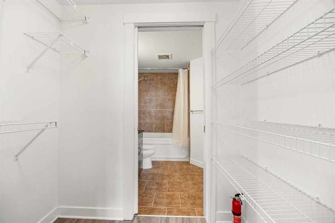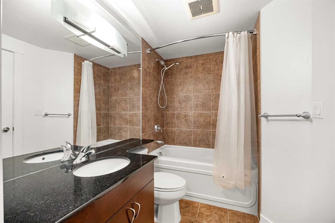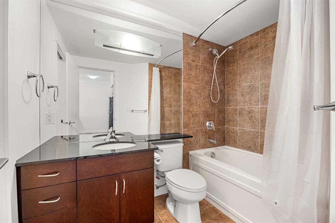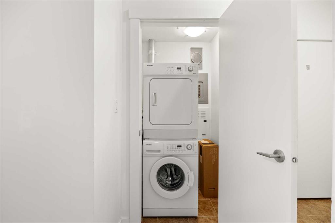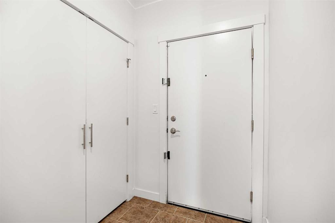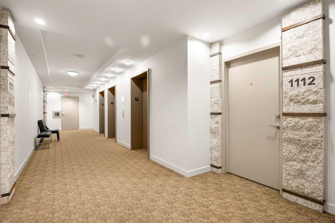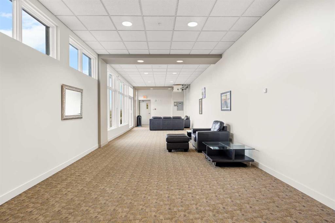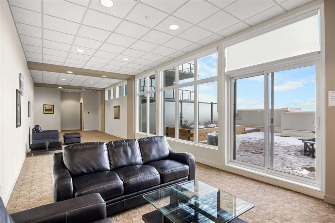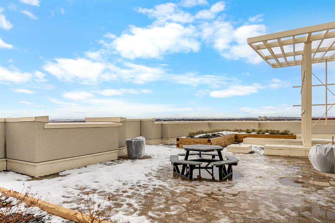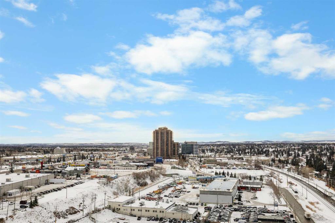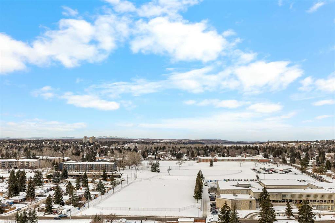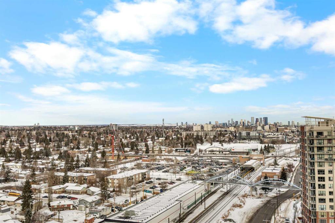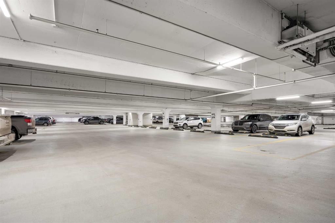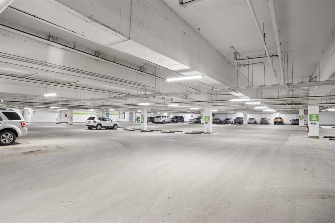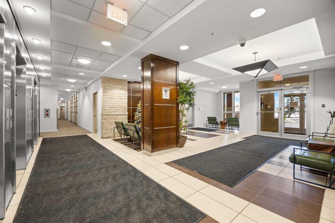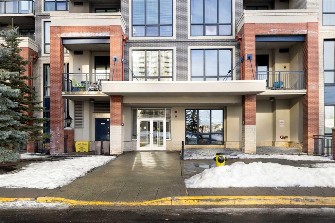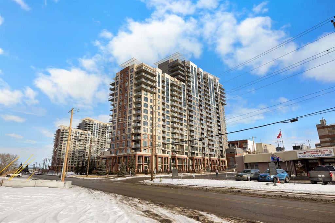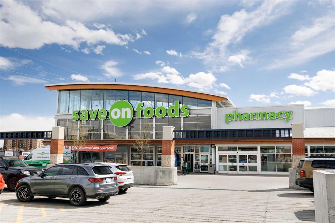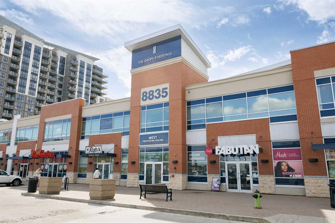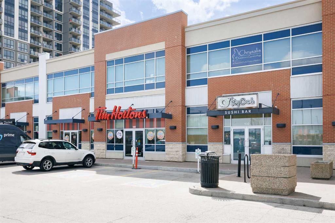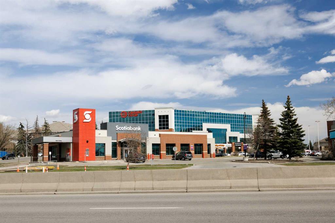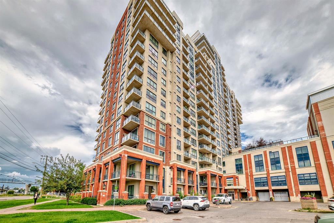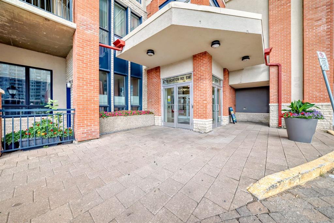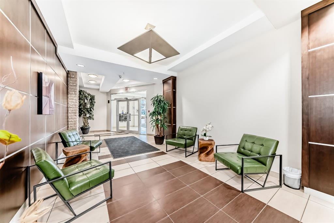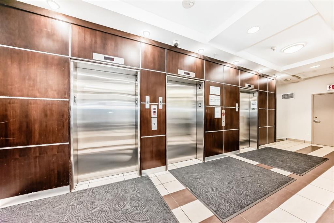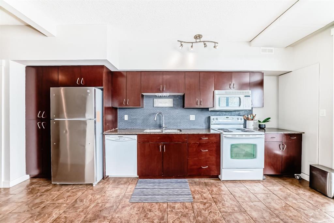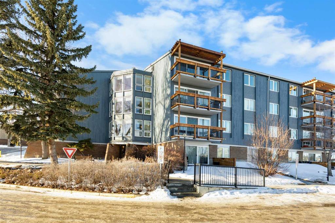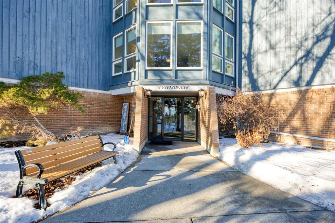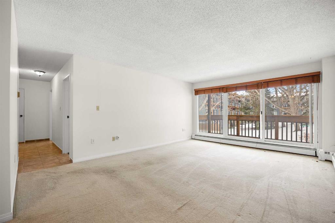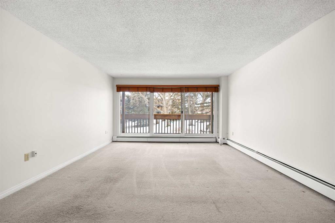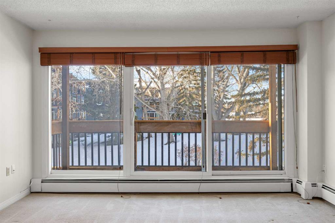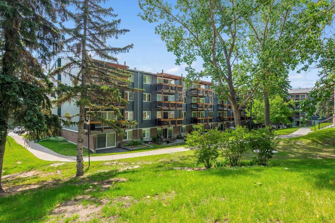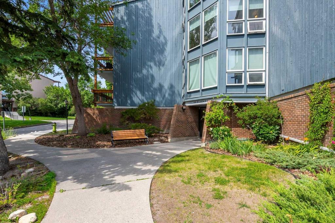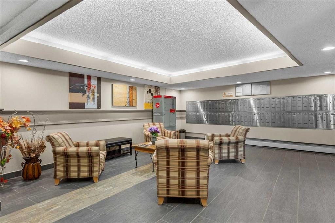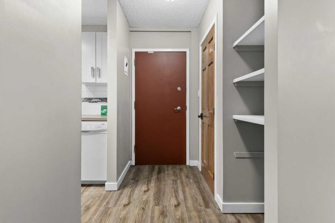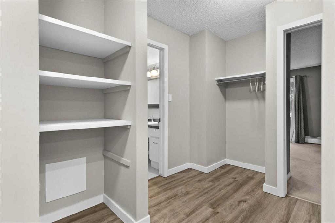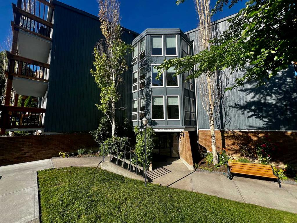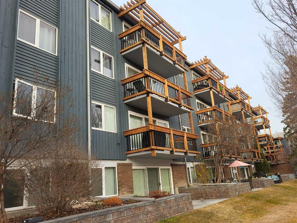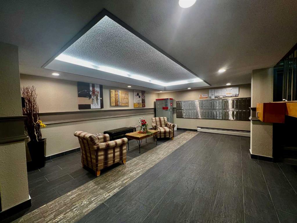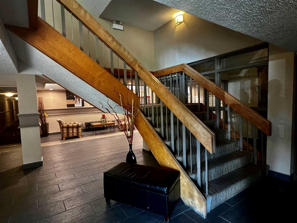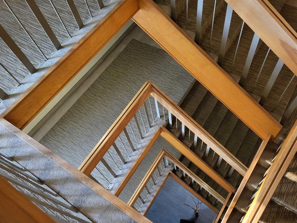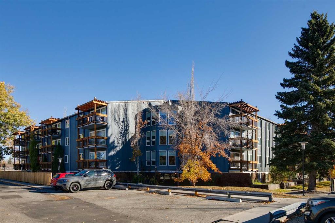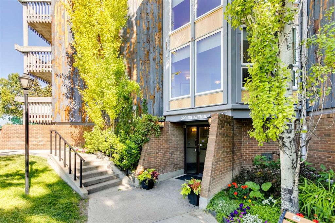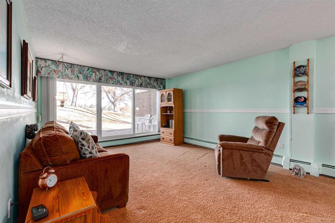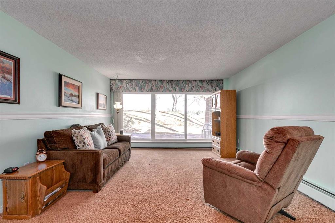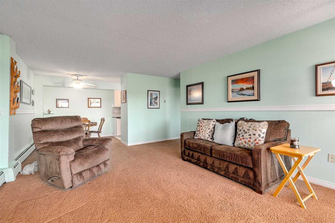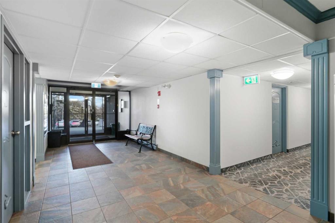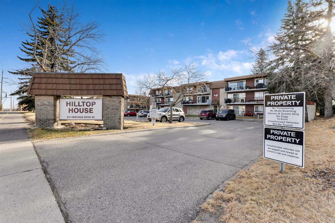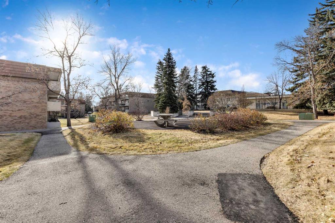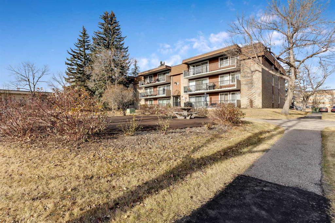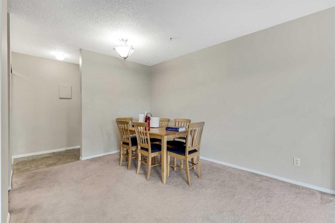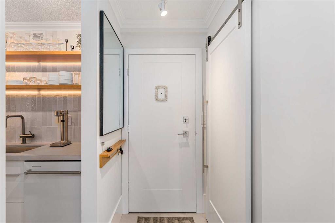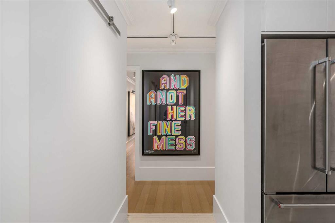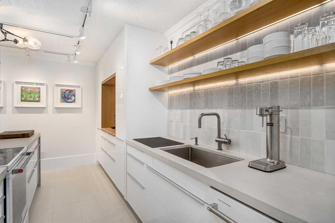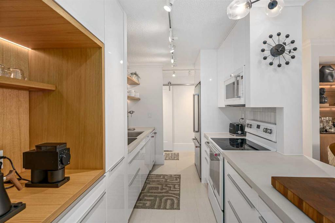1112, 8880 Horton Road SW
Calgary T2V 2W3
MLS® Number: A2275337
$ 249,900
1
BEDROOMS
1 + 0
BATHROOMS
763
SQUARE FEET
2010
YEAR BUILT
Experience elevated urban living at London at Heritage Station, a well-established and highly desirable condominium in the heart of Haysboro. This 11th-floor 1 Bedroom + Den, 1 Bathroom home offers 763 sqft of thoughtfully designed space with 9-foot ceilings throughout, newer laminated flooring (2023), and sunny south-facing exposure. You’re first welcomed by a versatile Den or Dining Area, offering flexibility to suit your lifestyle. The home then opens into a bright open-concept Kitchen and spacious Living Room, filled with natural light from large south-facing windows. The Kitchen is finished with granite countertops and an eating bar, perfect for casual dining and entertaining. The sun-filled Living Room extends seamlessly to a private south-facing balcony with Unobstructed view of the South, complete with a gas hookup—ideal for summer BBQs. The well-sized Primary Bedroom features a walk-thru closet and a cheater door to the 4-piece Bathroom. In-suite laundry completes this functional layout. Building amenities include a heated underground parkade for residents and visitors, secure bike storage, a bright common sunroom, and an impressive rooftop terrace offering panoramic views of the Glenmore Reservoir, the Rockies, and Downtown Calgary. Residents enjoy exceptional convenience with The Shoppes at London Square just steps away, offering a variety of dining options, salons, pet services, a medical clinic, and a major grocery store. Save-On-Foods is just a 2-minute walk and directly accessible through the heated parkade, ensuring year-round comfort. A covered pedestrian bridge provides a 5-minute walk to the Heritage C-Train Station, offering quick access to downtown, the University of Calgary, SAIT, and surrounding amenities. Whether you’re a first-time buyer, investor, or seeking low-maintenance urban living, this home delivers comfort, convenience, and an unbeatable location.
| COMMUNITY | Haysboro |
| PROPERTY TYPE | Apartment |
| BUILDING TYPE | High Rise (5+ stories) |
| STYLE | Single Level Unit |
| YEAR BUILT | 2010 |
| SQUARE FOOTAGE | 763 |
| BEDROOMS | 1 |
| BATHROOMS | 1.00 |
| BASEMENT | |
| AMENITIES | |
| APPLIANCES | Dishwasher, Dryer, Electric Stove, Microwave, Refrigerator, Washer, Window Coverings |
| COOLING | None |
| FIREPLACE | N/A |
| FLOORING | Ceramic Tile, Laminate |
| HEATING | Hot Water, Natural Gas |
| LAUNDRY | In Unit |
| LOT FEATURES | |
| PARKING | Parkade, Permit Required, Unassigned |
| RESTRICTIONS | Pet Restrictions or Board approval Required |
| ROOF | |
| TITLE | Fee Simple |
| BROKER | Jessica Chan Real Estate & Management Inc. |
| ROOMS | DIMENSIONS (m) | LEVEL |
|---|---|---|
| Living/Dining Room Combination | 17`8" x 11`3" | Main |
| Kitchen | 9`8" x 9`1" | Main |
| Den | 9`10" x 5`11" | Main |
| Bedroom - Primary | 11`9" x 11`1" | Main |
| 4pc Bathroom | 0`0" x 0`0" | Main |

