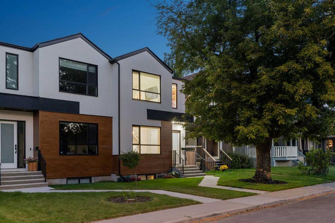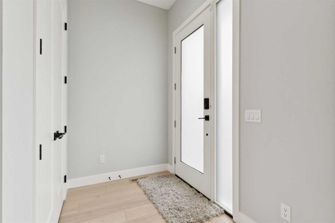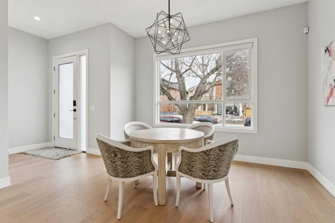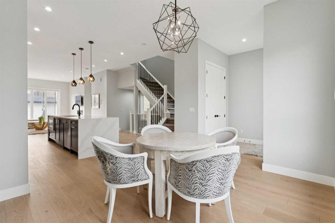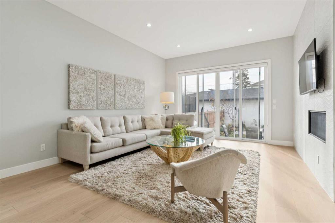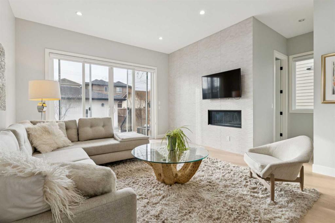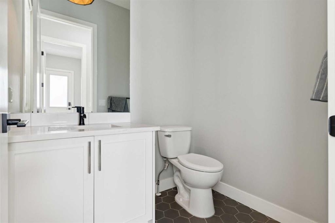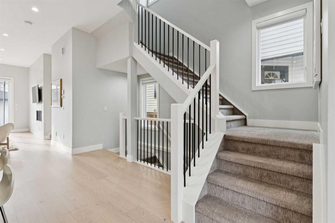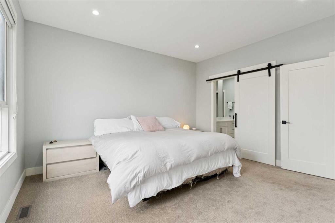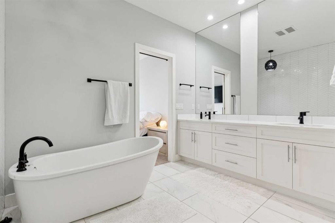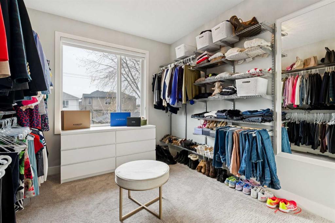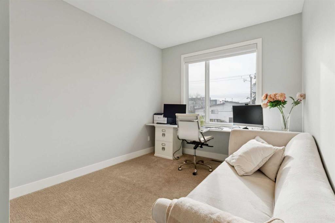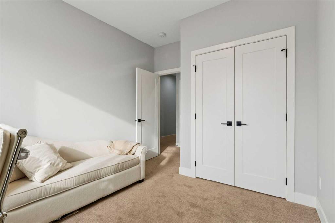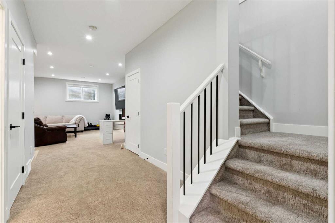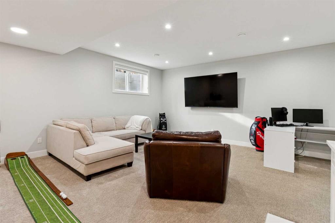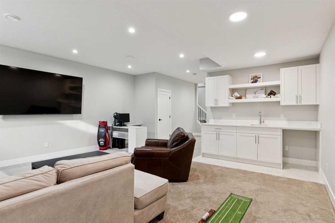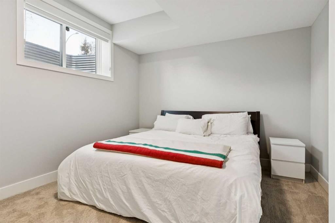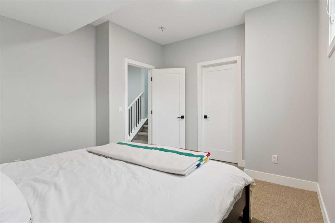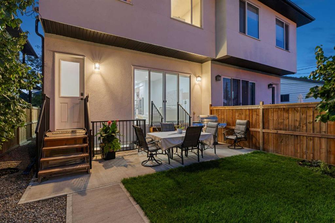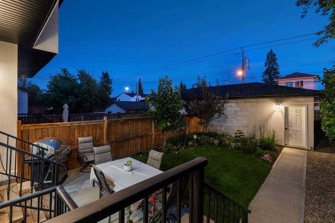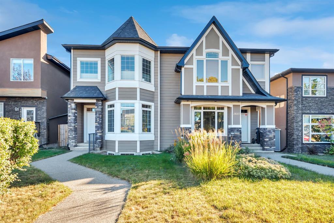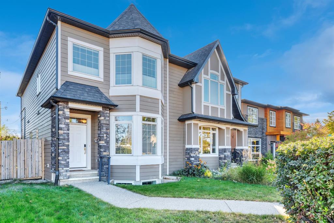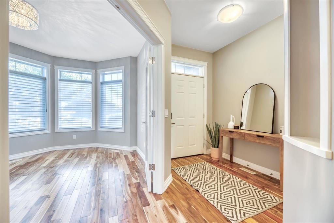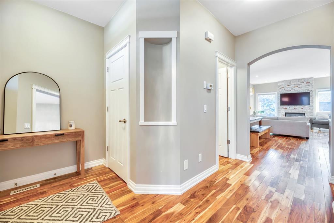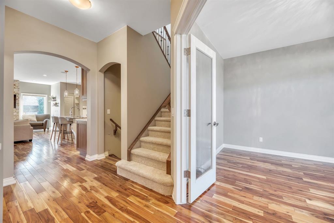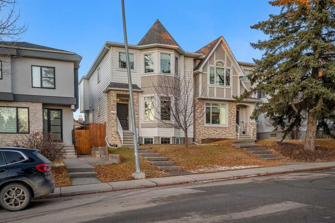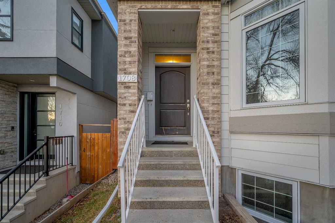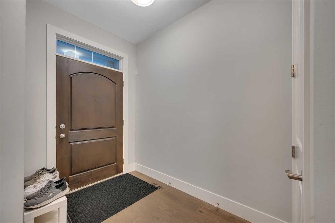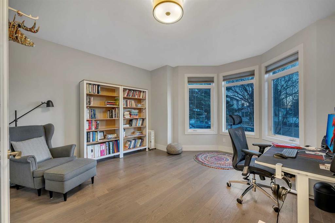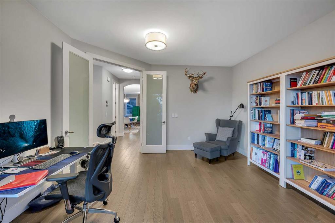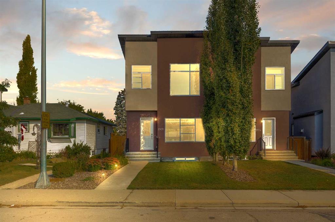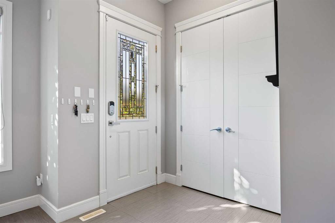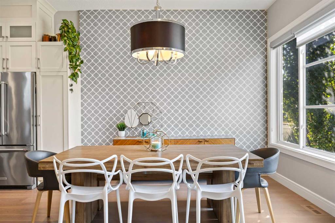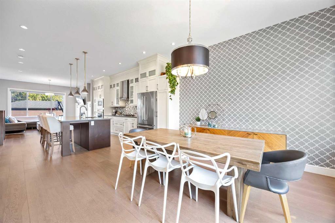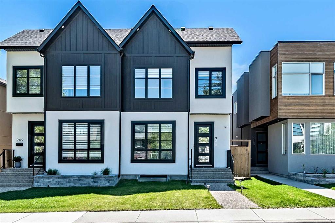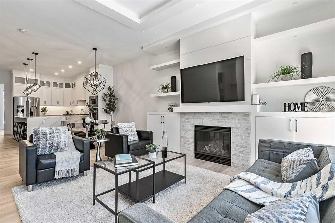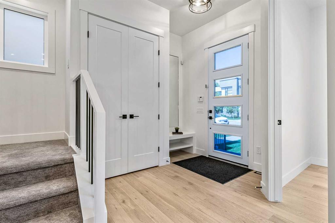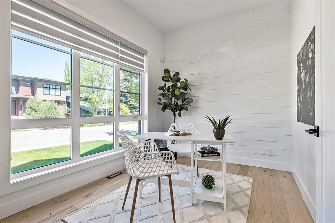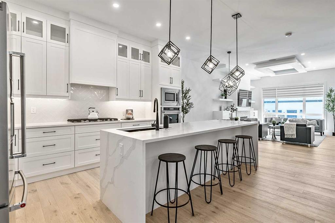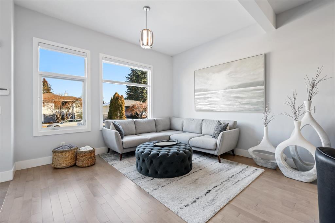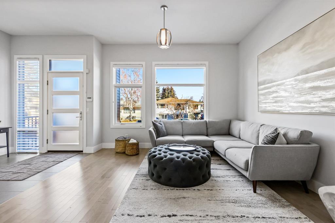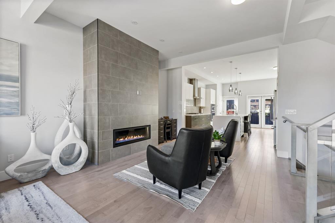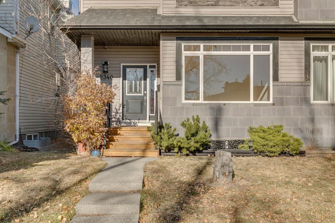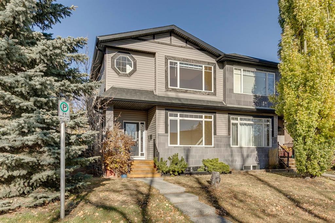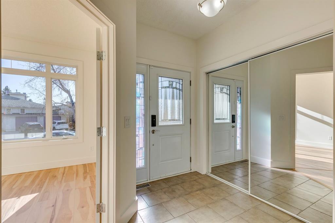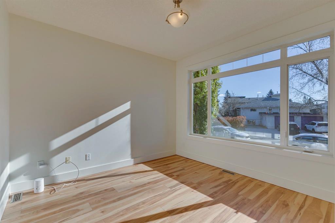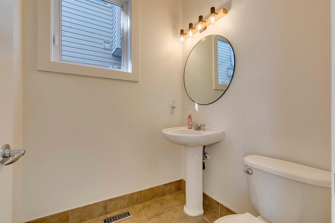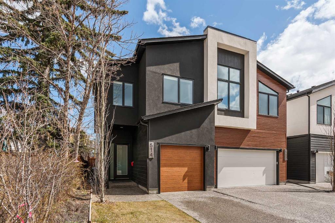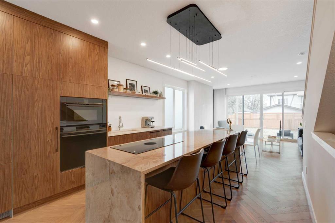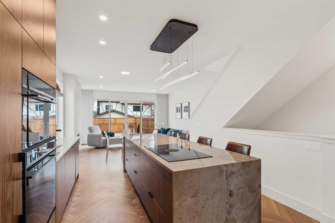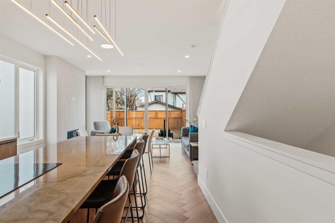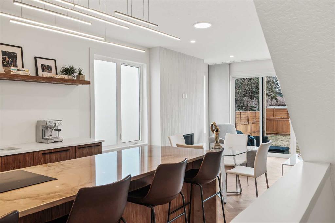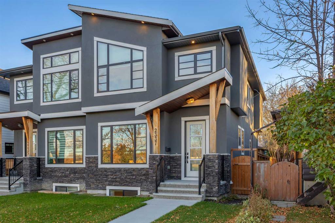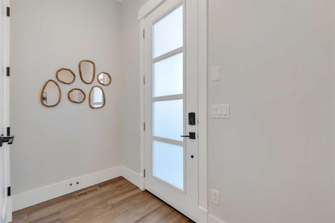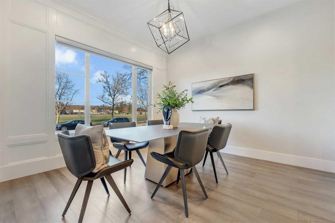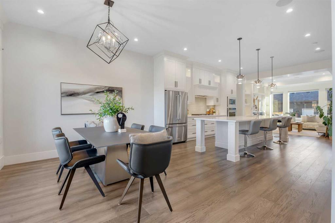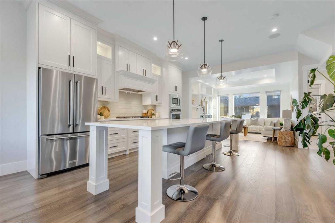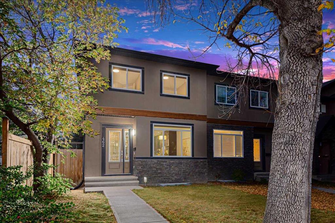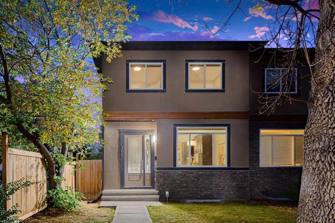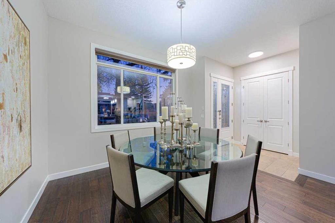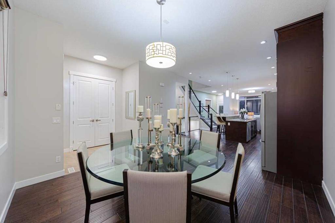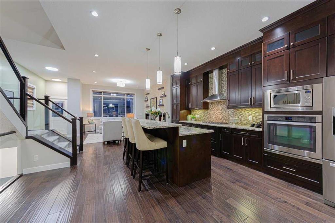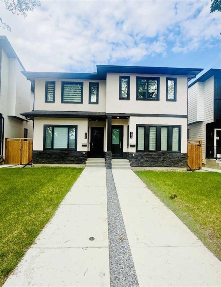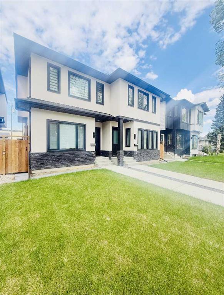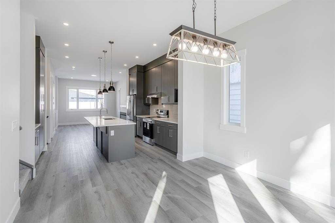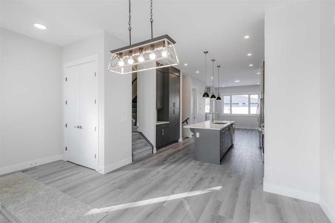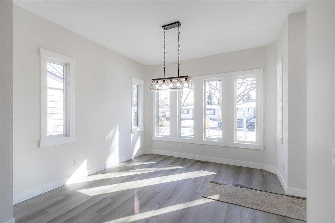1607 18 Avenue NW
Calgary T2M 0X2
MLS® Number: A2272146
$ 829,900
4
BEDROOMS
3 + 1
BATHROOMS
1,943
SQUARE FEET
2019
YEAR BUILT
This sophisticated, contemporary semi-detached infill in Capitol Hill offers exceptional value with over 2,700 square feet of functional living space featuring 4 bedrooms, 3 and half bathrooms, premium finishes, and a south facing yard. The main floor boasts brand new engineered wide plank oak hardwood flooring, ten-foot ceilings, and generously proportioned living areas. These include a formal dining room, a living room with a sliding glass door to the rear yard, and a modern kitchen equipped with stainless steel appliances and shaker-style cabinetry. A tiled mudroom provides direct access to the double detached garage and includes built-in millwork for organized storage. A privately situated powder room completes this wonderful main floor. The upper level comprises three spacious bedrooms, two full bathrooms, and convenient second-floor laundry. The master suite features a sizable walk-in closet and a private five-piece ensuite with a freestanding soaker tub, a separate water closet, and an oversized glass shower. The fully finished basement includes a large recreation room with a wet bar, a fourth bedroom, and a fourth bathroom. Finally, the home is complete with air conditioning, charming landscaping, a very useful at-grade concrete patio, and irrigation. Book your private tour today.
| COMMUNITY | Capitol Hill |
| PROPERTY TYPE | Semi Detached (Half Duplex) |
| BUILDING TYPE | Duplex |
| STYLE | 2 Storey, Side by Side |
| YEAR BUILT | 2019 |
| SQUARE FOOTAGE | 1,943 |
| BEDROOMS | 4 |
| BATHROOMS | 4.00 |
| BASEMENT | Full |
| AMENITIES | |
| APPLIANCES | Dishwasher, Dryer, Garage Control(s), Gas Stove, Range Hood, Refrigerator, See Remarks, Washer, Window Coverings |
| COOLING | Central Air |
| FIREPLACE | Gas, Living Room |
| FLOORING | Carpet, Ceramic Tile, Hardwood |
| HEATING | Forced Air, Natural Gas |
| LAUNDRY | Upper Level |
| LOT FEATURES | Back Lane, Back Yard, Landscaped, Low Maintenance Landscape, Rectangular Lot, Underground Sprinklers |
| PARKING | Double Garage Detached |
| RESTRICTIONS | None Known |
| ROOF | Asphalt Shingle |
| TITLE | Fee Simple |
| BROKER | CIR Realty |
| ROOMS | DIMENSIONS (m) | LEVEL |
|---|---|---|
| Game Room | 18`11" x 18`1" | Basement |
| Bedroom | 13`1" x 11`3" | Basement |
| 4pc Bathroom | 0`0" x 0`0" | Basement |
| 2pc Bathroom | 0`0" x 0`0" | Main |
| Kitchen | 15`3" x 8`11" | Main |
| Dining Room | 12`6" x 9`11" | Main |
| Living Room | 16`11" x 13`7" | Main |
| 5pc Ensuite bath | 0`0" x 0`0" | Upper |
| Bedroom - Primary | 12`11" x 9`11" | Upper |
| Bedroom | 10`11" x 9`11" | Upper |
| Bedroom | 10`11" x 9`11" | Upper |
| 4pc Bathroom | 0`0" x 0`0" | Upper |


