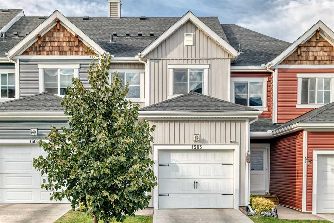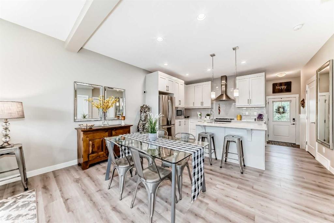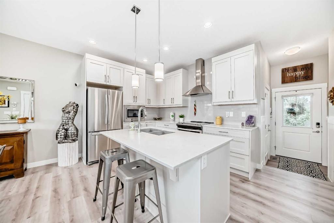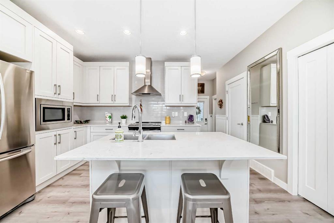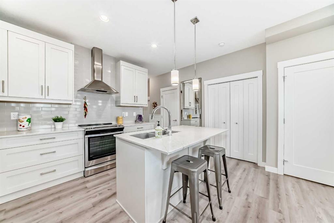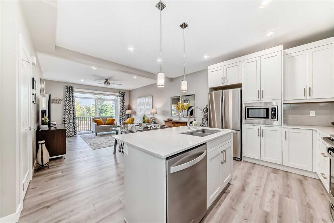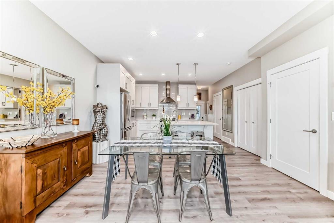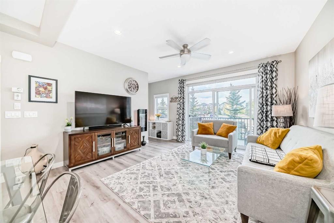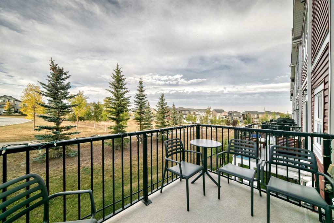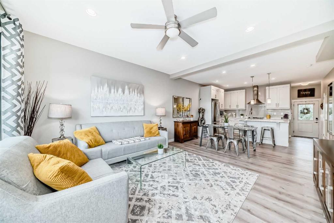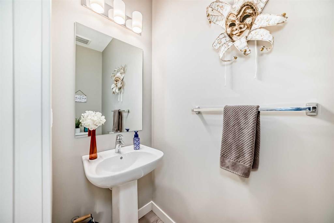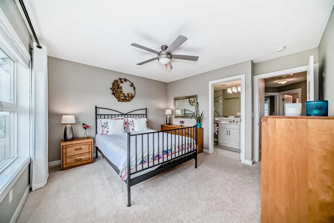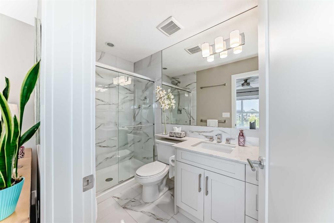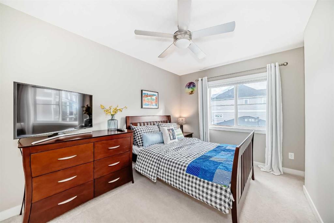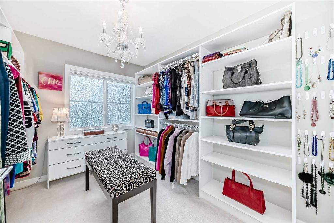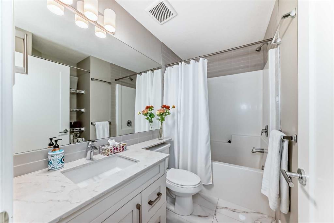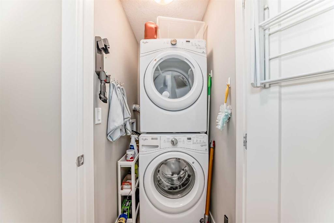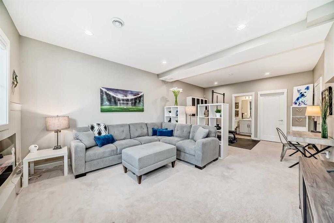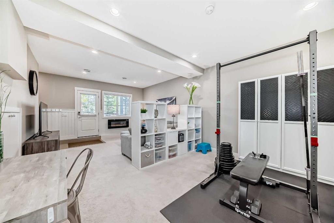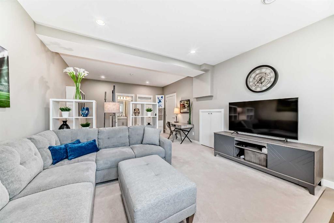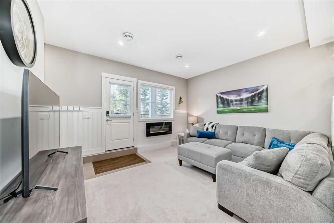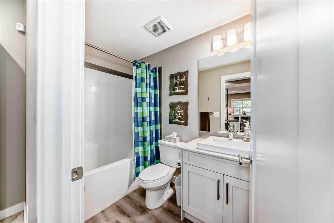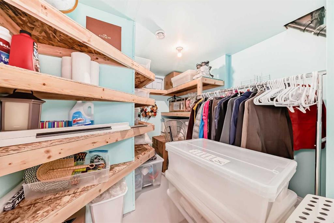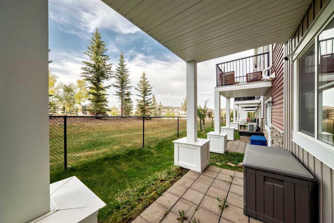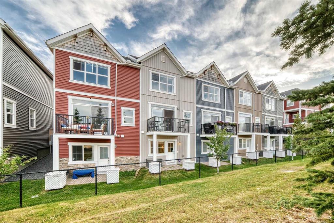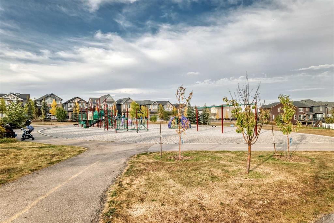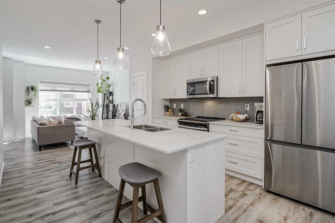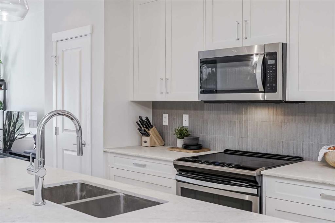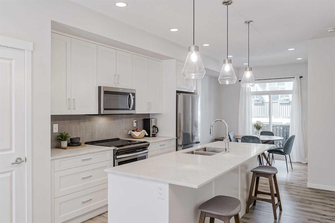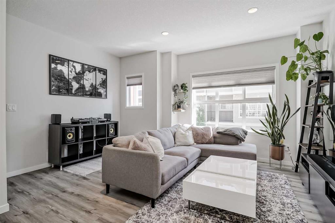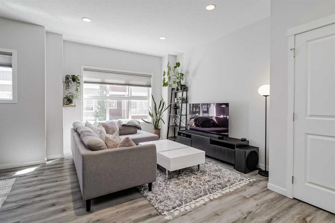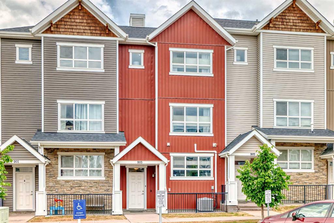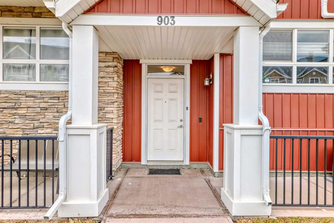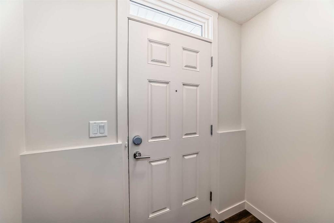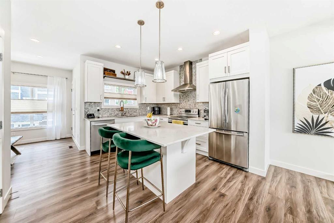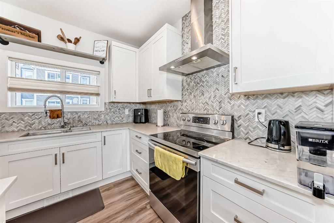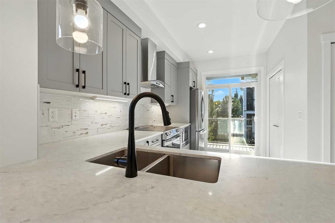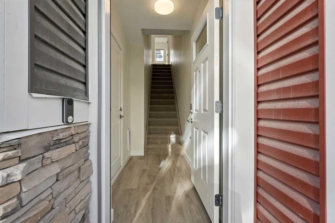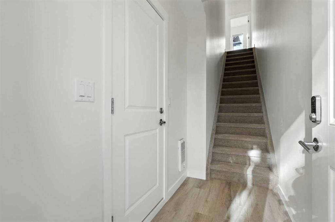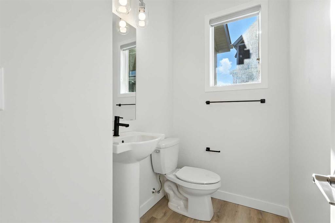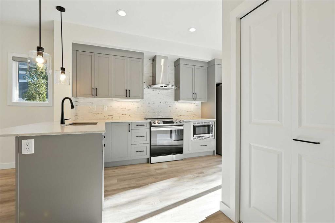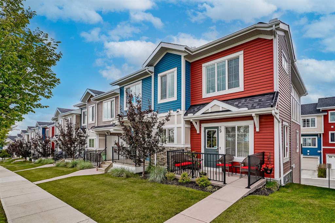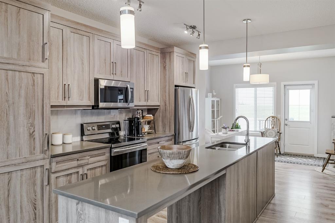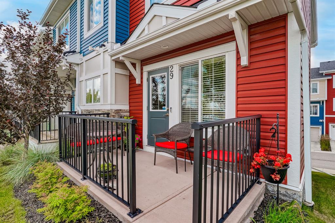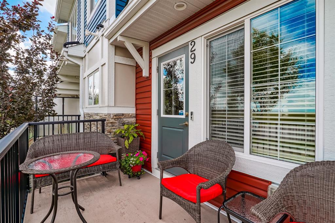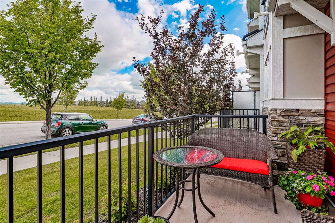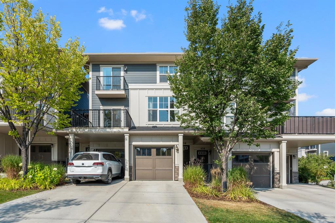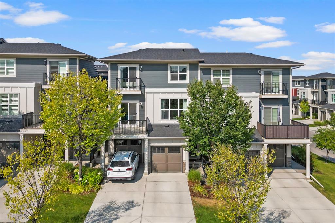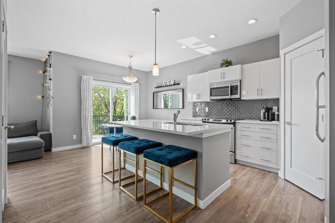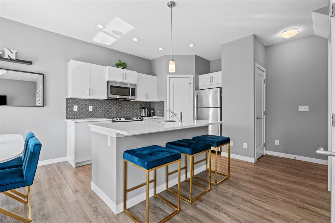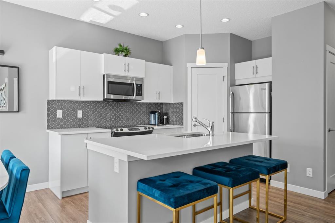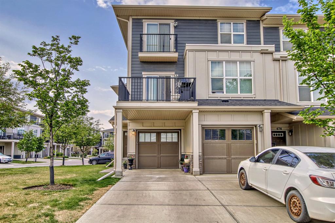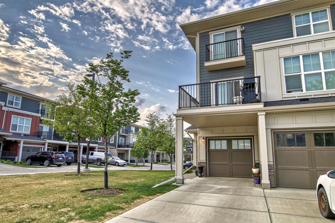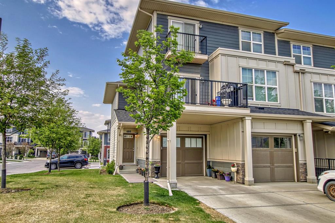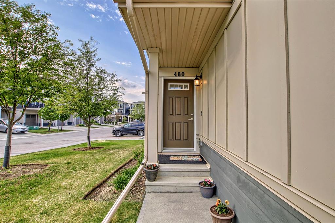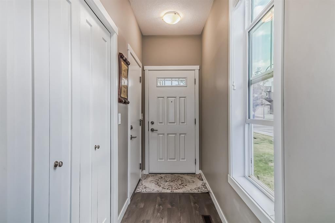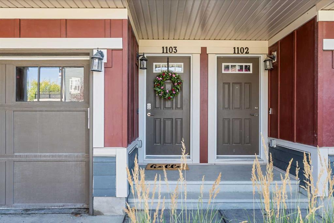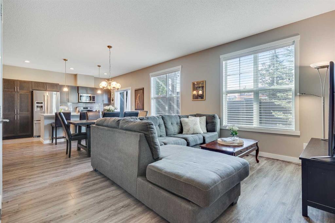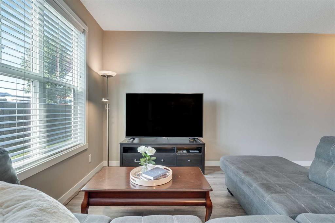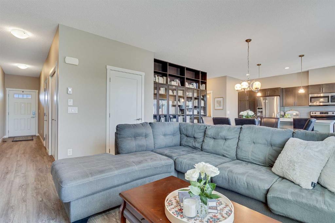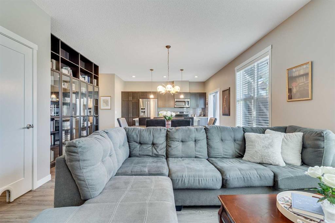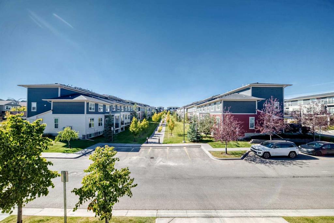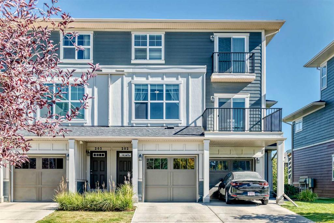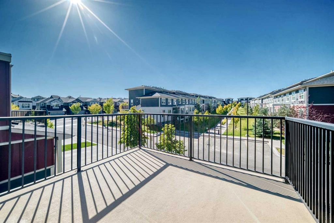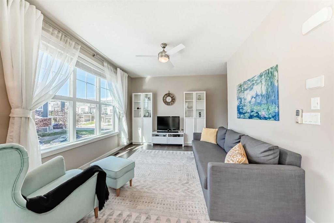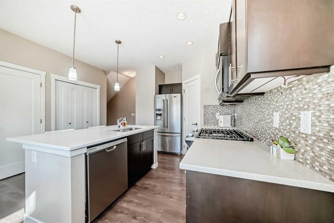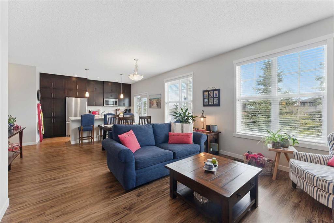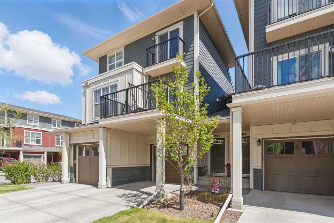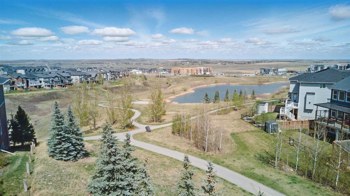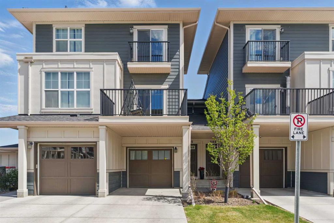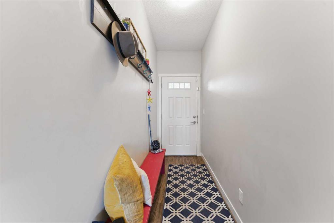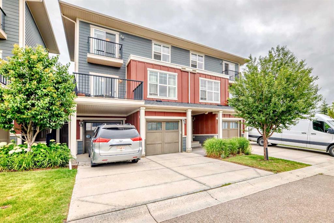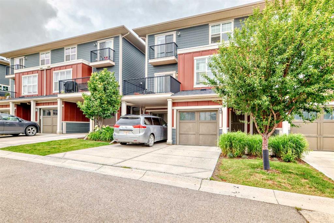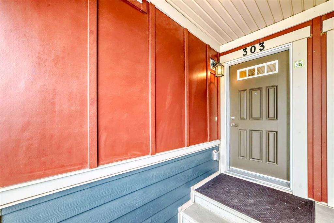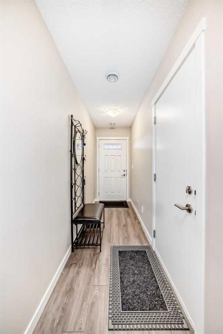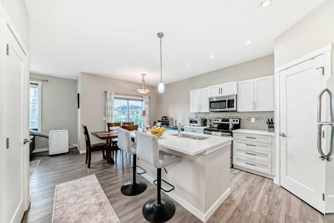1503, 355 Nolancrest Heights NW
Calgary T3R 0Z9
MLS® Number: A2261268
$ 475,000
3
BEDROOMS
3 + 1
BATHROOMS
1,333
SQUARE FEET
2017
YEAR BUILT
Welcome to this meticulously maintained, 3-bedroom townhouse that has everything you’ve been looking for (and maybe a few things you didn’t even know you needed). The main floor is open, airy, and filled with natural light thanks to high ceilings and big windows overlooking the park. The heart of the home is the crisp white kitchen with full-height, cabinetry, a quartz-topped counters and an island with seating (perfect for homework, happy hour, or both), and premium finishes throughout. There is plenty of space for a dining table and even your biggest living room furniture. Lots of storage and a half bath along with a balcony overlooking the park rounds out the main floor. Upstairs, you’ll find a spacious primary suite with walk-in closet and full ensuite, plus two more bedrooms and another full bath plus laundry. One of the bedrooms has been transformed into the ultimate dream closet — think boutique vibes with room for all your shoes — but it can easily return to bedroom status if that’s what you need. The fully developed walkout basement is a show-stopper: a huge family/rec room with full bathroom and a walkout to the lower patio. Ideal for movie nights, a teenager’s hangout, or even a roommate who likes their own space with a separate entrance. Storage will never be a problem either, with cupboards everywhere and a large dedicated storage room downstairs. You will love the convenience of the attached garage with an additional parking spot in the driveway. Outside your door, you’ll enjoy direct access to the park, pathways, and a playground — a family-oriented community that feels like an extension of your own backyard. Condo fees are low, the complex is well maintained, and the lifestyle is unbeatable. Fresh, stylish, practical, and just a little fun — this townhouse is ready to welcome you home.
| COMMUNITY | Nolan Hill |
| PROPERTY TYPE | Row/Townhouse |
| BUILDING TYPE | Five Plus |
| STYLE | 2 Storey |
| YEAR BUILT | 2017 |
| SQUARE FOOTAGE | 1,333 |
| BEDROOMS | 3 |
| BATHROOMS | 4.00 |
| BASEMENT | Finished, Full, Separate/Exterior Entry, Walk-Out To Grade |
| AMENITIES | |
| APPLIANCES | Dishwasher, Electric Stove, Garburator, Microwave, Range Hood, Refrigerator, Washer/Dryer Stacked |
| COOLING | None |
| FIREPLACE | Electric |
| FLOORING | Carpet, Vinyl Plank |
| HEATING | Forced Air, Natural Gas |
| LAUNDRY | Upper Level |
| LOT FEATURES | Back Yard, Backs on to Park/Green Space, Cul-De-Sac, Front Yard, Greenbelt, Landscaped, No Neighbours Behind |
| PARKING | Driveway, Single Garage Attached |
| RESTRICTIONS | Board Approval |
| ROOF | Asphalt Shingle |
| TITLE | Fee Simple |
| BROKER | RE/MAX Realty Professionals |
| ROOMS | DIMENSIONS (m) | LEVEL |
|---|---|---|
| Family Room | 23`2" x 13`11" | Basement |
| 4pc Bathroom | 0`0" x 0`0" | Basement |
| Storage | 11`4" x 9`1" | Basement |
| Kitchen | 11`1" x 8`9" | Main |
| Living/Dining Room Combination | 20`4" x 13`11" | Main |
| 2pc Bathroom | 0`0" x 0`0" | Main |
| Balcony | 9`4" x 6`3" | Main |
| Bedroom - Primary | 12`10" x 12`1" | Second |
| Bedroom | 10`11" x 8`6" | Second |
| Bedroom | 12`7" x 8`11" | Second |
| 4pc Ensuite bath | 0`0" x 0`0" | Second |
| 4pc Bathroom | 0`0" x 0`0" | Second |
| Walk-In Closet | 6`1" x 4`5" | Second |

