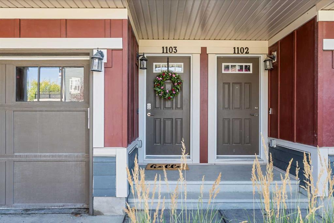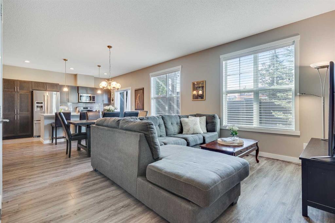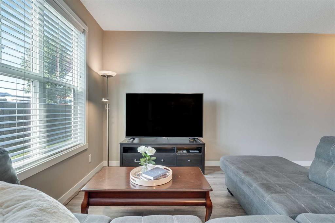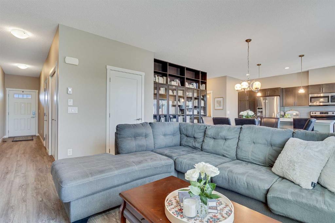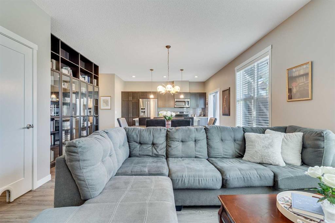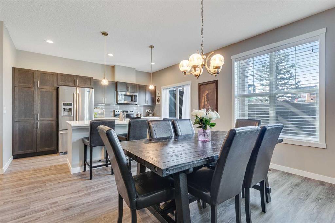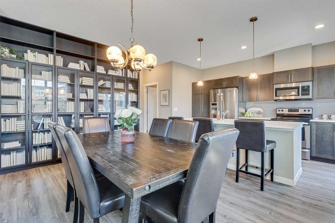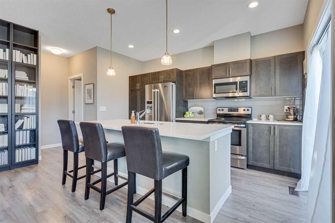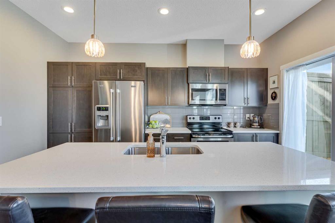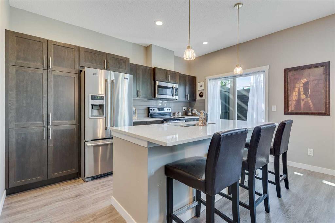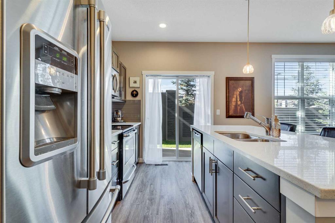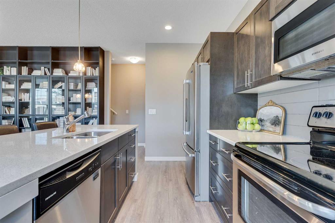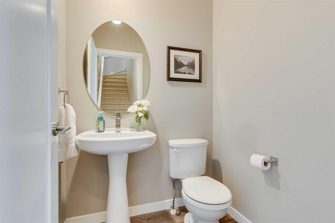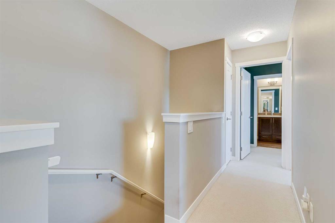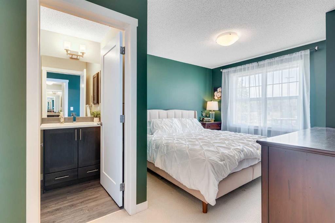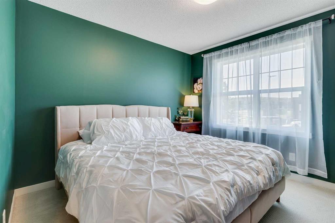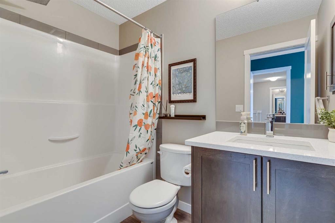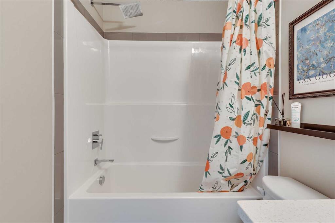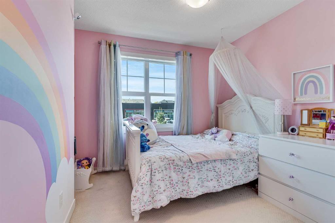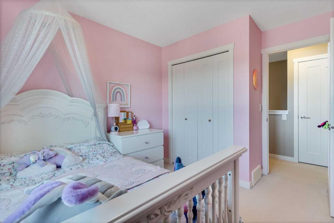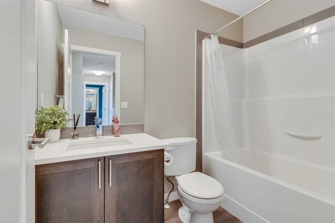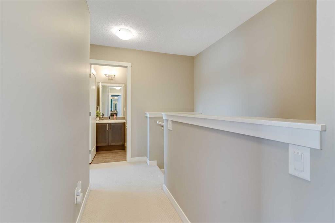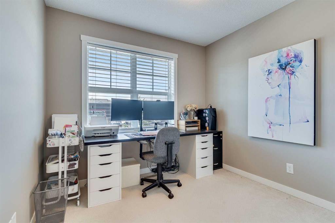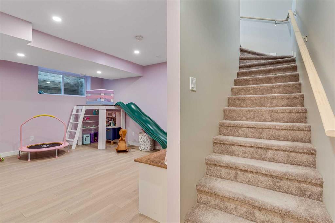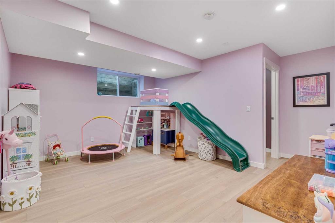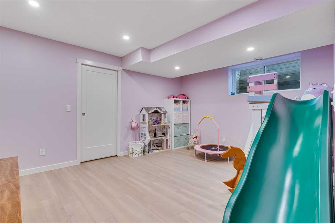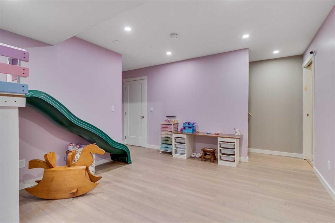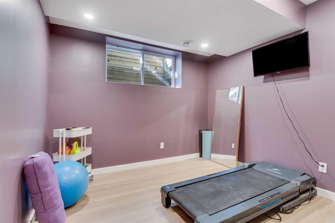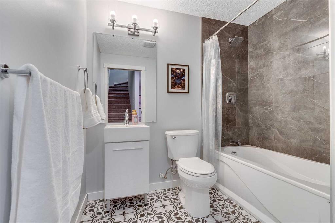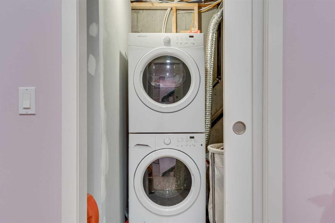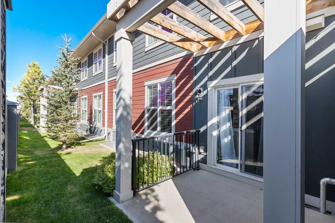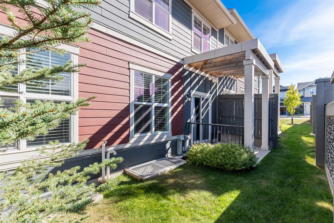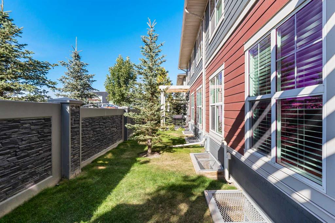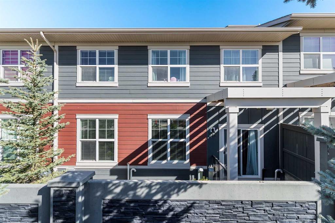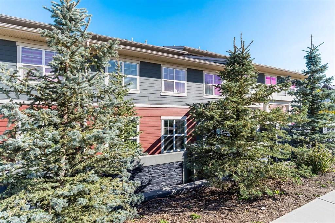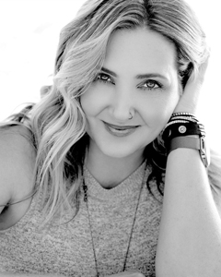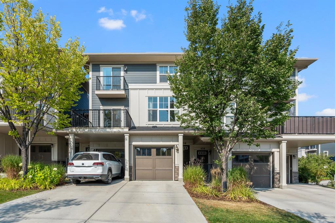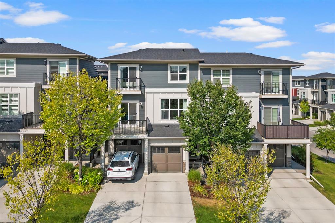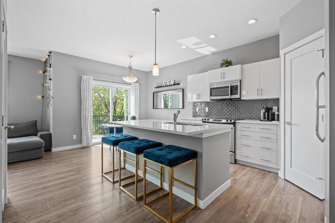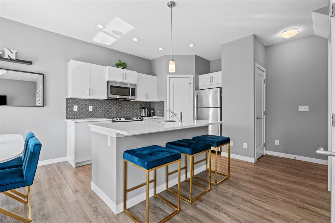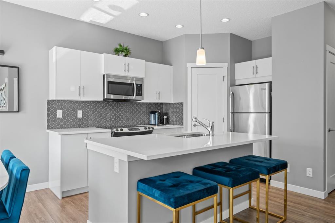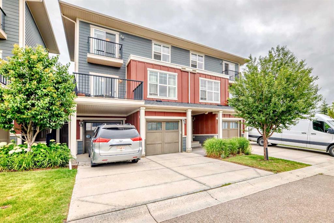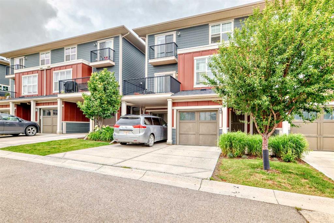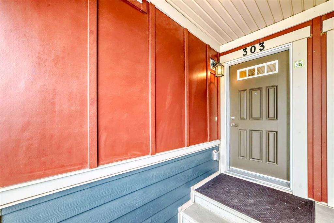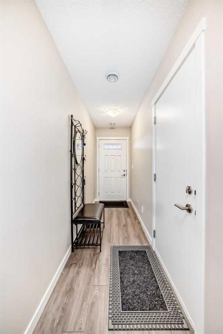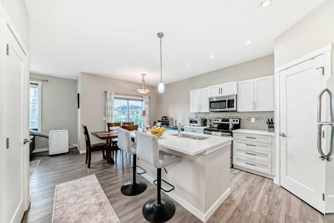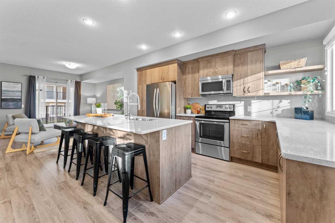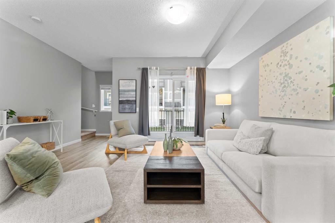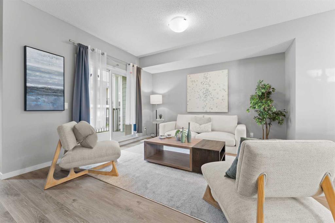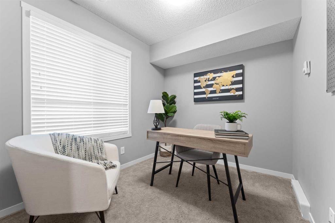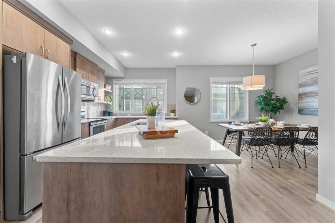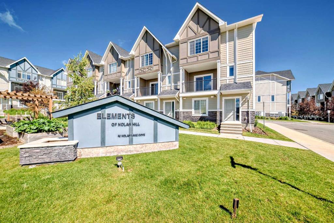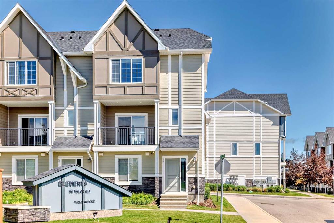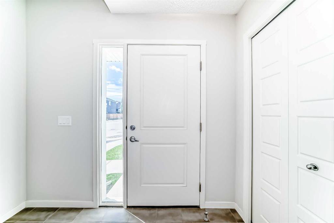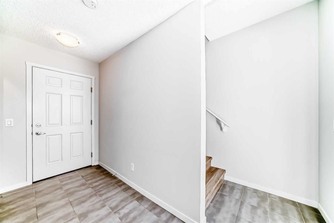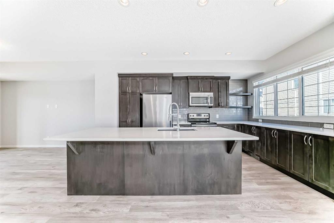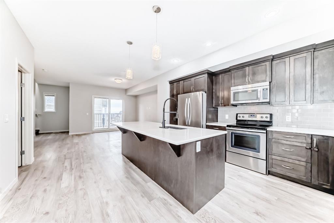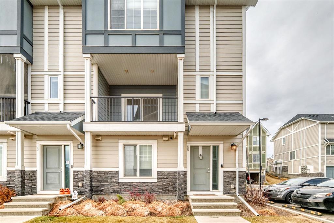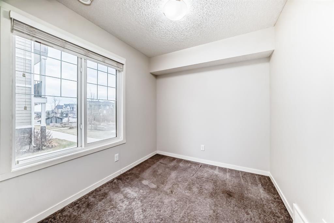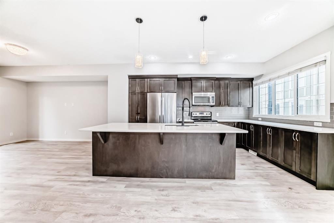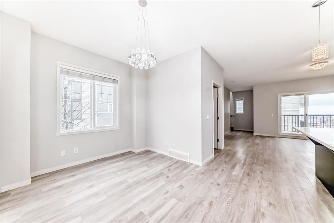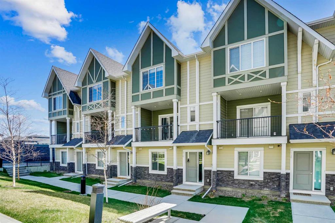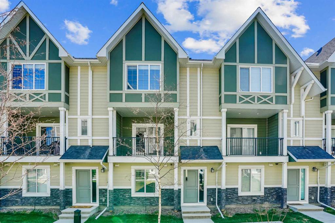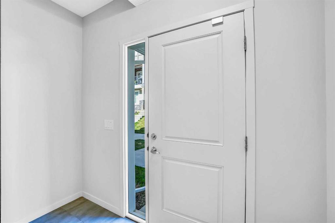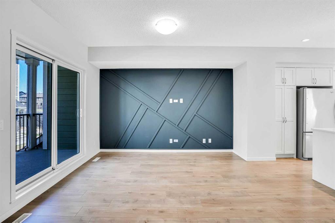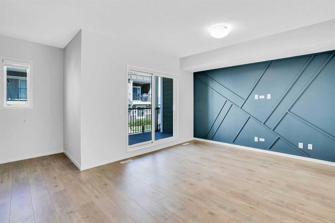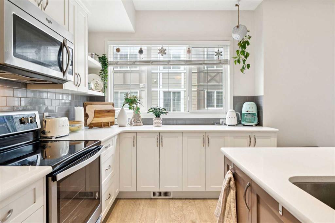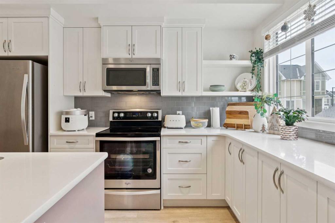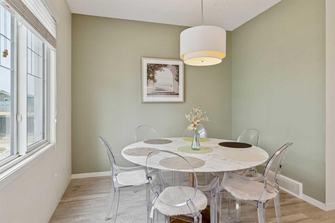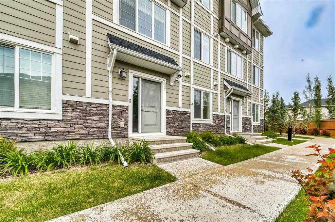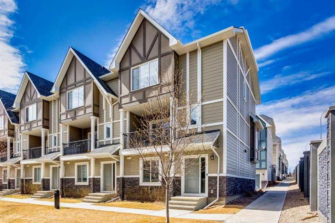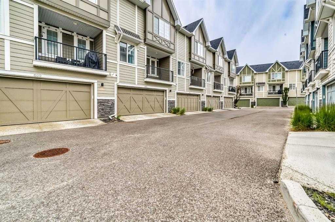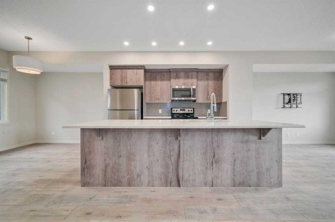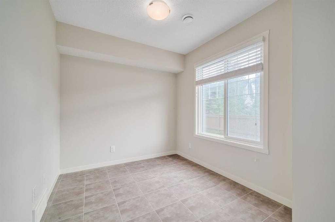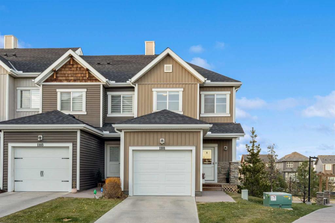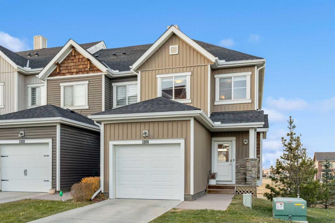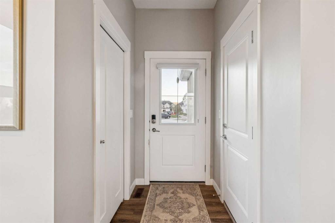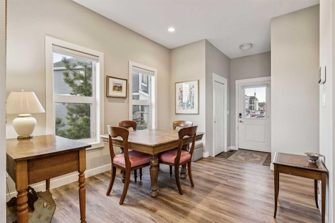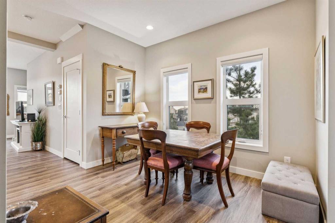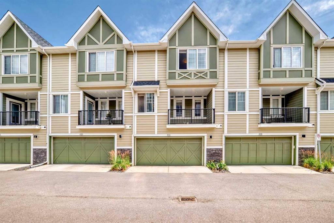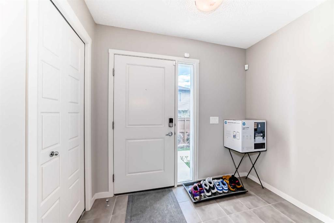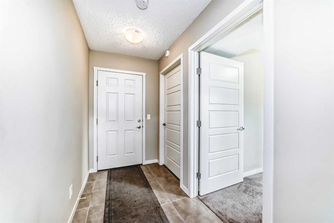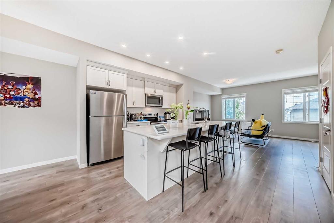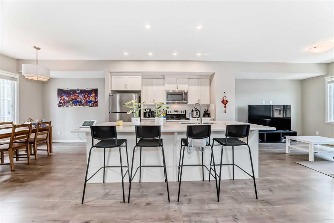1103, 428 Nolan Hill Drive NW
Calgary T3R 0V4
MLS® Number: A2260579
$ 450,000
4
BEDROOMS
3 + 1
BATHROOMS
1,295
SQUARE FEET
2015
YEAR BUILT
OPEN HOUSES: Saturday, November 8, 1:00-3:00pm & Sunday, November 9 from 12:00-2:00pm. This charming townhouse combines style, comfort & functionality with a layout designed for everyday living. Step into a bright, open-concept main floor where a spacious living room with a custom built-in library wall flows seamlessly into the dining area. The kitchen is both beautiful & practical, featuring rich walnut-stained cabinetry, quartz countertops, a breakfast bar & easy-care vinyl plank flooring, with sliding patio doors leading to your private outdoor space, perfect for summer BBQs or evening relaxation. A convenient half bath completes the main level. Upstairs, discover three well-appointed bedrooms, including a primary suite with its own walk-in closet & private ensuite, while the additional bedrooms share a full bath. The fully finished basement extends the living space with a cozy family room, fourth bedroom, full bathroom & laundry area, making it ideal for growing families or guests alike. Complete with a single attached garage plus parking on the driveway for one more vehicle, and backing onto a lush green space with trees, and benches that invite you to slow down & enjoy nature right outside your door. The vibrant community of Nolan Hill is known for its scenic ravines, parks, playgrounds & miles of walking paths. With easy access to shopping centres, schools, restaurants & major roadways, this property offers the perfect blend of comfort, convenience & community living.
| COMMUNITY | Nolan Hill |
| PROPERTY TYPE | Row/Townhouse |
| BUILDING TYPE | Five Plus |
| STYLE | 2 Storey |
| YEAR BUILT | 2015 |
| SQUARE FOOTAGE | 1,295 |
| BEDROOMS | 4 |
| BATHROOMS | 4.00 |
| BASEMENT | Full |
| AMENITIES | |
| APPLIANCES | Dishwasher, Dryer, Electric Stove, Garage Control(s), Microwave Hood Fan, Refrigerator, Washer, Window Coverings |
| COOLING | None |
| FIREPLACE | N/A |
| FLOORING | Carpet, Ceramic Tile, Vinyl Plank |
| HEATING | Forced Air |
| LAUNDRY | In Basement, Laundry Room |
| LOT FEATURES | Back Yard, Backs on to Park/Green Space, Few Trees, Landscaped, Low Maintenance Landscape, Street Lighting |
| PARKING | Front Drive, Garage Faces Front, Single Garage Attached |
| RESTRICTIONS | Easement Registered On Title, Utility Right Of Way |
| ROOF | Asphalt Shingle |
| TITLE | Fee Simple |
| BROKER | CIR Realty |
| ROOMS | DIMENSIONS (m) | LEVEL |
|---|---|---|
| 4pc Bathroom | 7`5" x 6`4" | Basement |
| Bedroom | 10`8" x 9`7" | Basement |
| Game Room | 18`3" x 15`8" | Basement |
| Furnace/Utility Room | 21`9" x 6`0" | Basement |
| Furnace/Utility Room | 11`7" x 6`7" | Basement |
| Living Room | 13`3" x 10`10" | Main |
| Kitchen | 15`7" x 8`6" | Main |
| Dining Room | 15`3" x 9`10" | Main |
| 2pc Bathroom | 4`9" x 4`7" | Main |
| Bedroom | 11`5" x 10`3" | Main |
| Bedroom | 10`7" x 8`10" | Upper |
| 4pc Bathroom | 7`11" x 4`11" | Upper |
| 4pc Ensuite bath | 8`0" x 4`11" | Upper |
| Bedroom - Primary | 14`11" x 10`9" | Upper |

