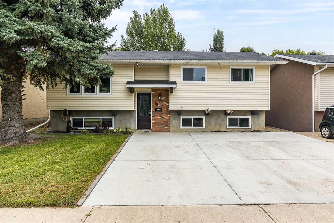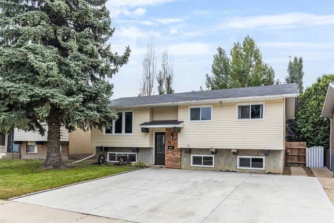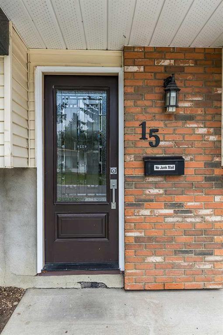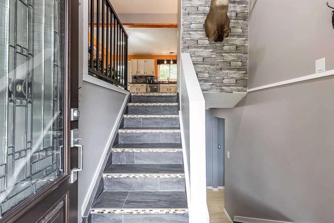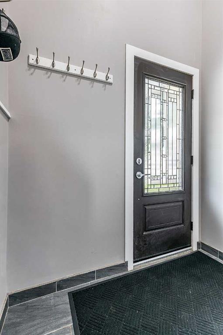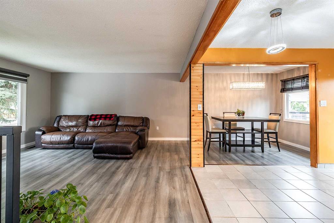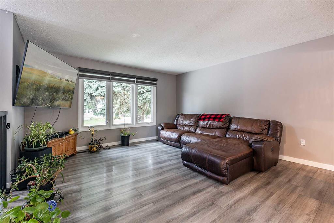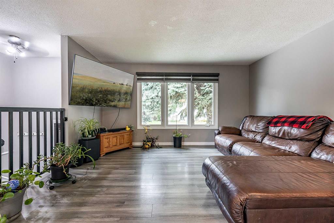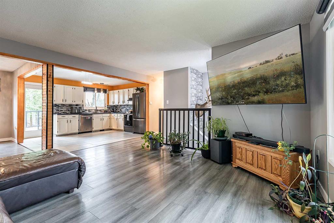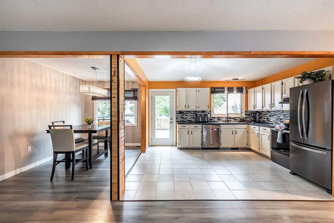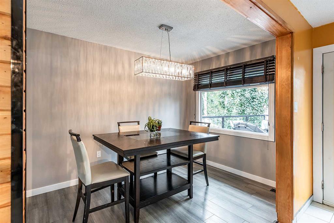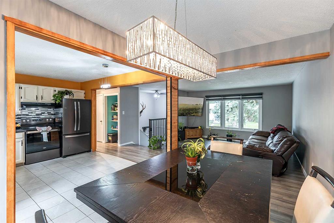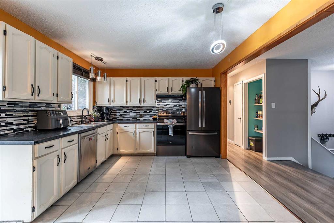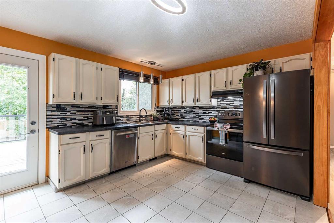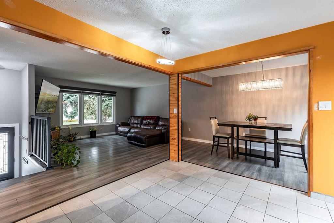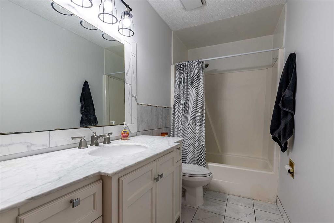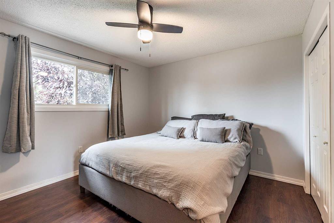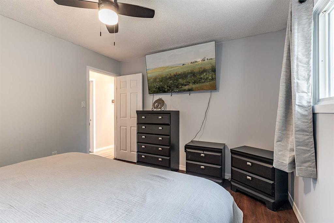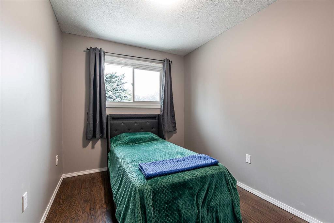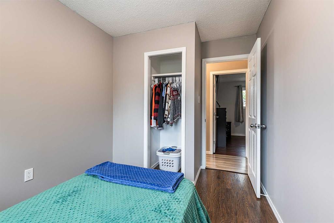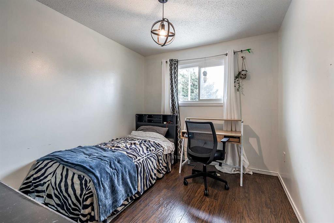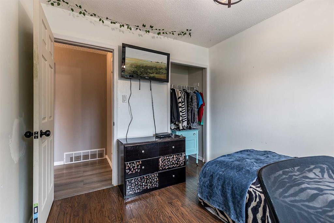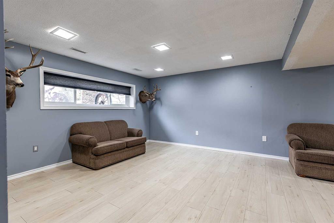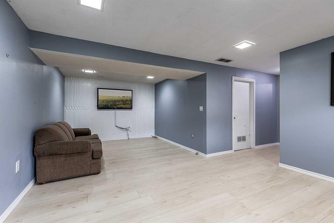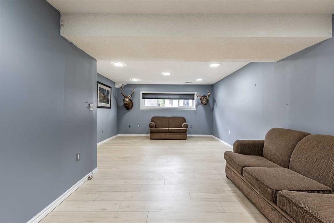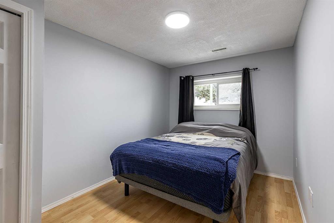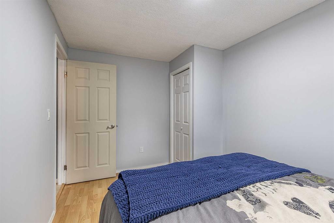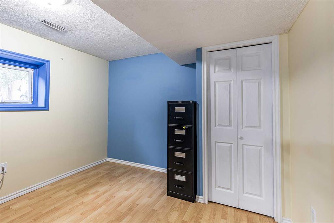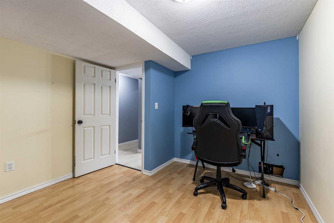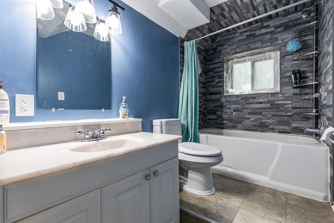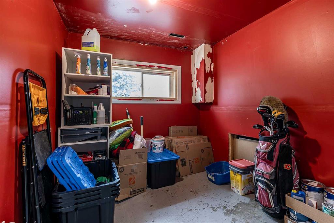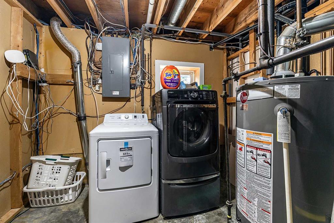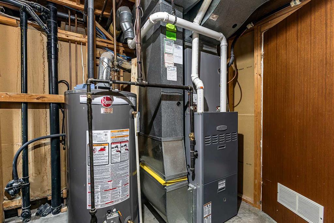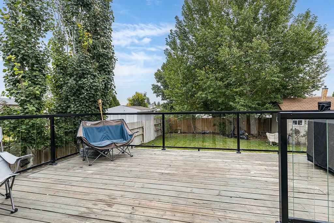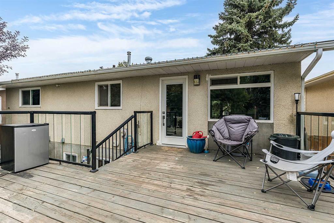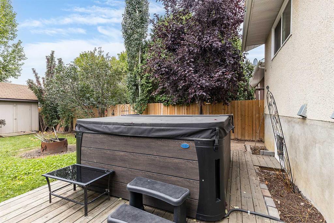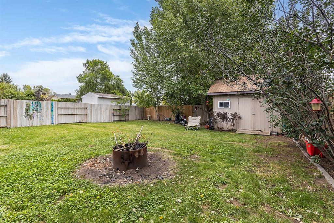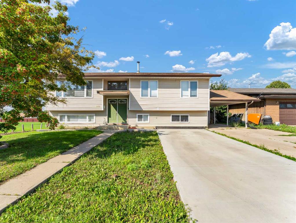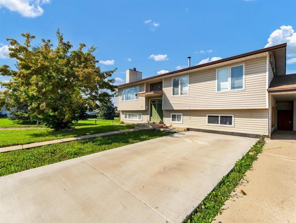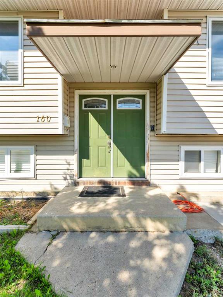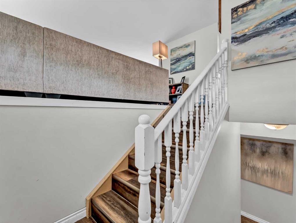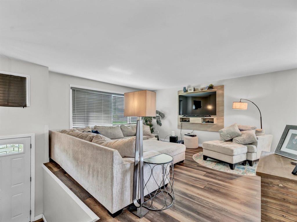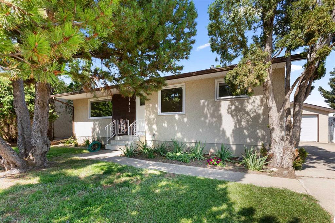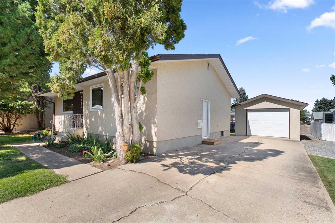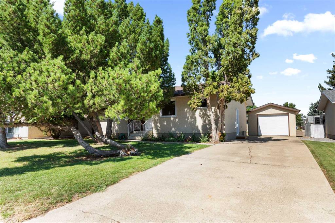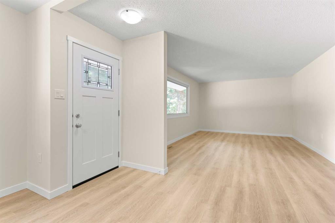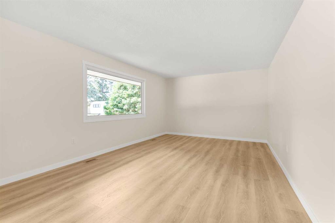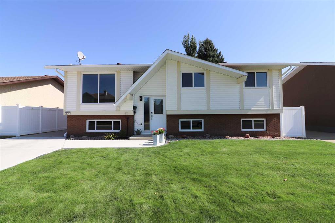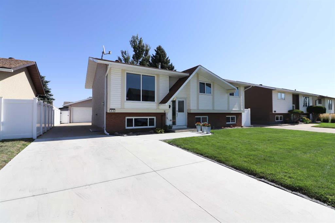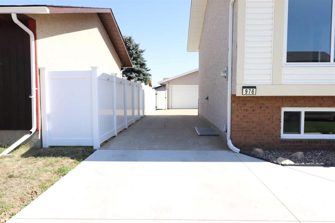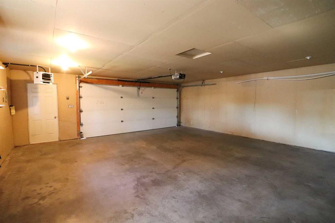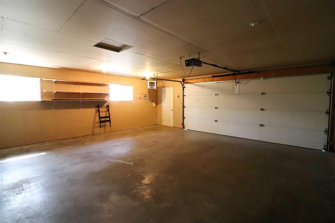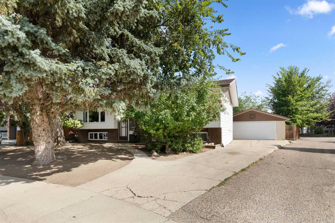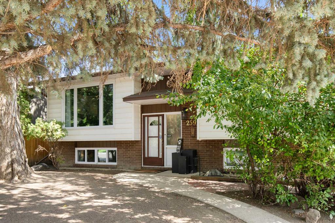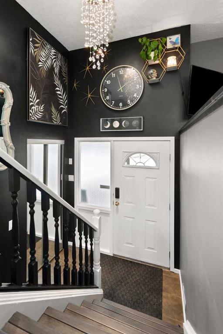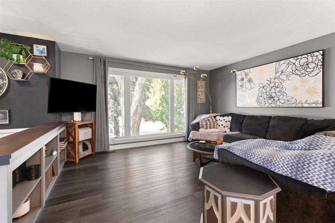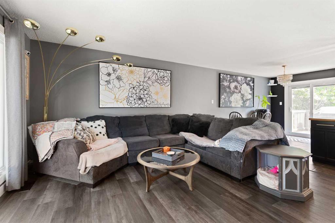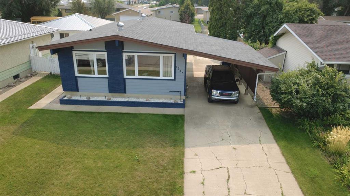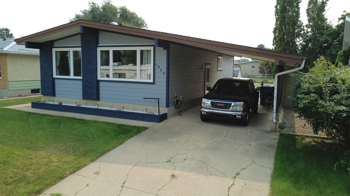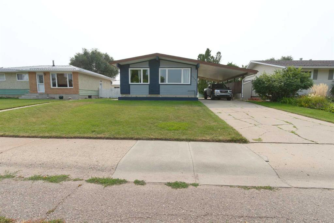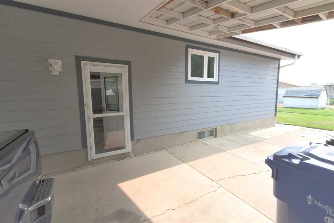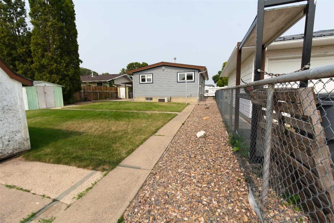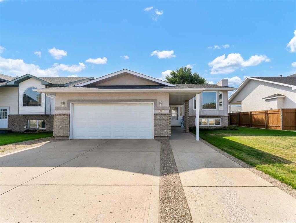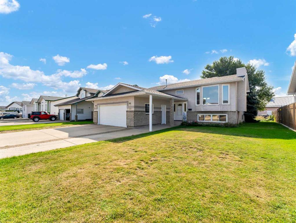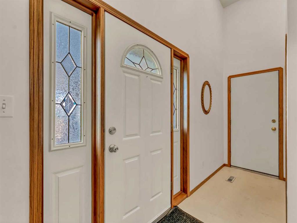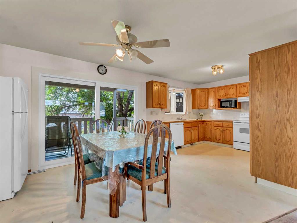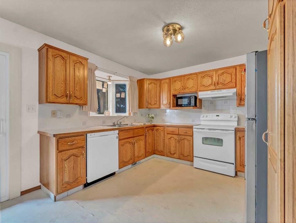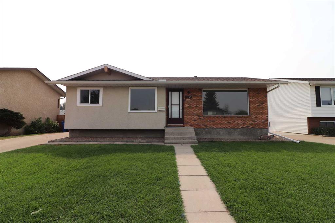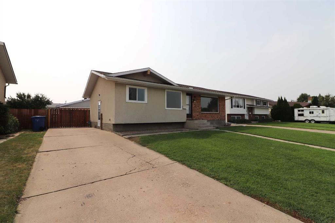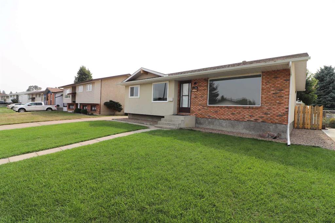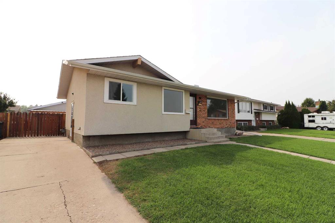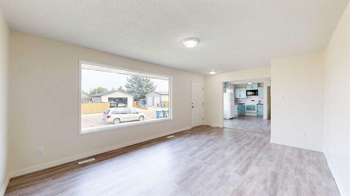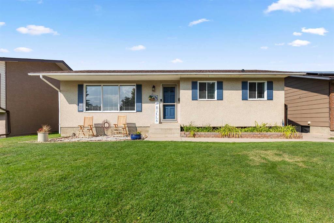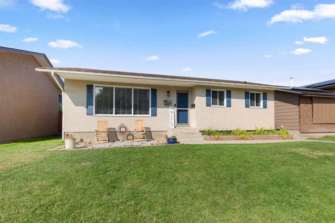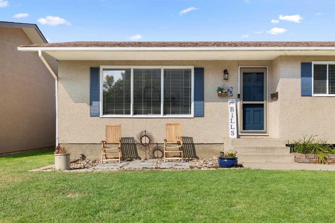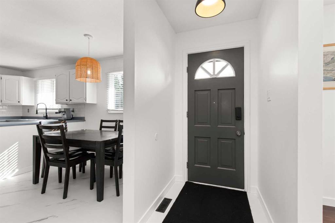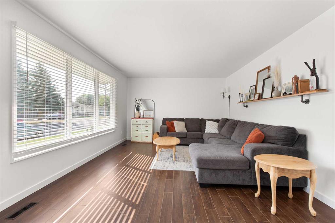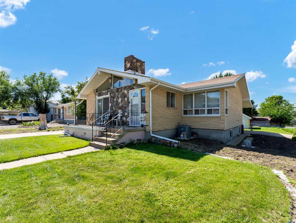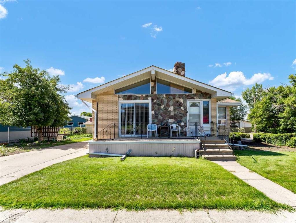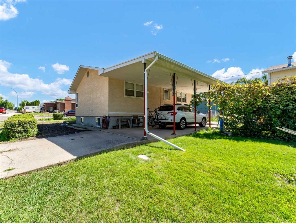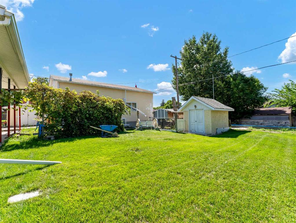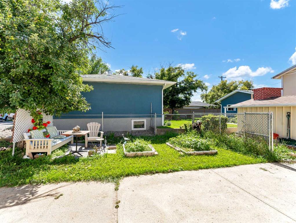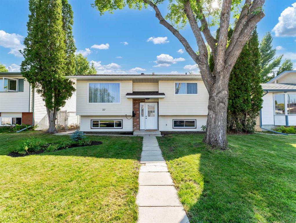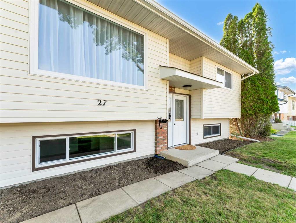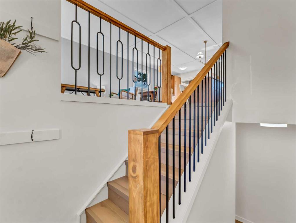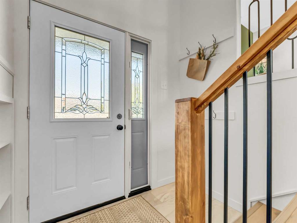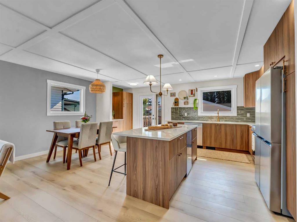15 Ross Haven Avenue SE
Medicine Hat T1B 2R2
MLS® Number: A2255148
$ 379,900
5
BEDROOMS
2 + 0
BATHROOMS
1,100
SQUARE FEET
1980
YEAR BUILT
OPEN HOUSE~Saturday, Sept 13th 12:00-1:30pm! Location is everything! Welcome to 15 Ross Haven Avenue SE, a 5 bedroom bi-level in the heart of Ross Glen. Backing onto a green space and just steps away from the popular Ross Glen waterpark, this home is perfectly situated in a family-friendly neighbourhood close to schools, shopping, and the city’s path system. Inside, you’ll find a functional layout with plenty of room for a growing family, along with recent updates including a new fridge and stove, newer windows, furnace, and A/C. The backyard is a true highlight, featuring a large deck with a glass railing that overlooks the generous yard complete with a fire pit and storage shed. A hot tub is also included, offering year-round enjoyment. Beyond the fence, a mature tree anchors the green space with a walking path running through — the perfect extension of your outdoor living. A spacious driveway provides ample off-street parking for family and guests. While the home is ready for your personal touches, it offers a solid foundation in one of Medicine Hat’s most desirable and convenient areas. With space, potential, and a location you can’t beat, this property is a fantastic opportunity to make your own.
| COMMUNITY | Ross Glen |
| PROPERTY TYPE | Detached |
| BUILDING TYPE | House |
| STYLE | Bi-Level |
| YEAR BUILT | 1980 |
| SQUARE FOOTAGE | 1,100 |
| BEDROOMS | 5 |
| BATHROOMS | 2.00 |
| BASEMENT | Finished, Full |
| AMENITIES | |
| APPLIANCES | Dishwasher, Dryer, Freezer, Range Hood, Refrigerator, Stove(s), Washer, Window Coverings |
| COOLING | Central Air |
| FIREPLACE | N/A |
| FLOORING | Laminate, Tile, Vinyl Plank |
| HEATING | Forced Air, Natural Gas |
| LAUNDRY | In Basement |
| LOT FEATURES | Backs on to Park/Green Space, No Neighbours Behind |
| PARKING | Off Street |
| RESTRICTIONS | None Known |
| ROOF | Asphalt Shingle |
| TITLE | Fee Simple |
| BROKER | RIVER STREET REAL ESTATE |
| ROOMS | DIMENSIONS (m) | LEVEL |
|---|---|---|
| Storage | 9`4" x 8`1" | Basement |
| 4pc Bathroom | Basement | |
| Bedroom | 10`10" x 11`9" | Basement |
| Bedroom | 12`11" x 8`5" | Basement |
| Game Room | 24`0" x 13`10" | Basement |
| Furnace/Utility Room | 10`9" x 9`4" | Basement |
| Living Room | 15`5" x 14`8" | Main |
| Kitchen | 11`5" x 13`4" | Main |
| Dining Room | 11`5" x 7`6" | Main |
| 4pc Bathroom | Main | |
| Bedroom - Primary | 11`2" x 12`5" | Main |
| Bedroom | 10`8" x 9`3" | Main |
| Bedroom | 12`0" x 8`0" | Main |

